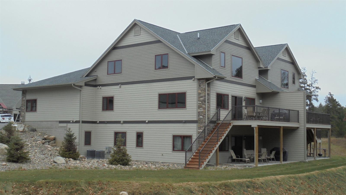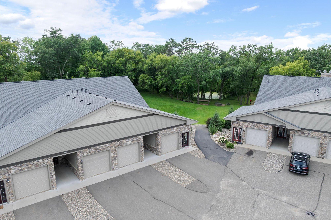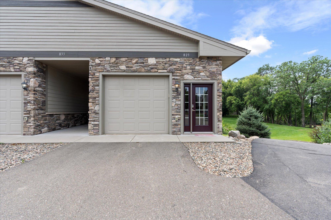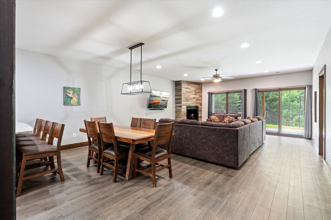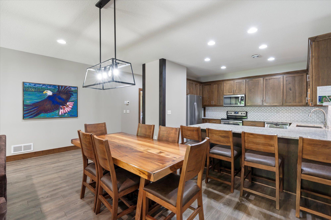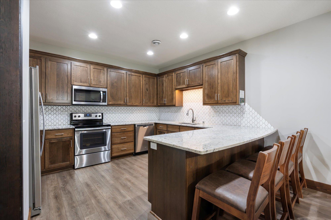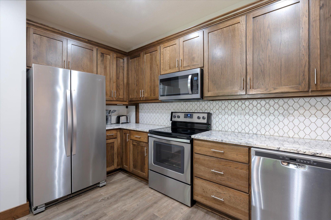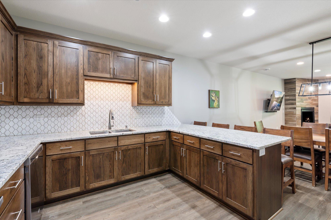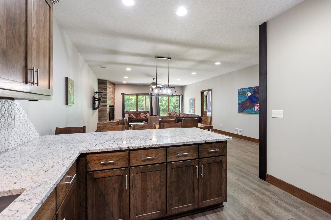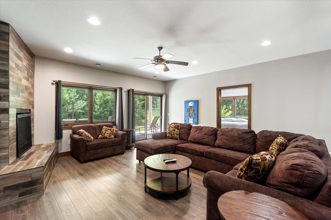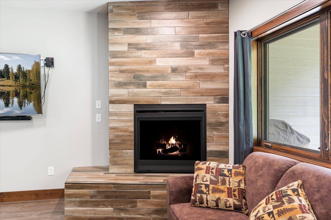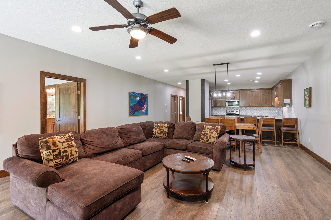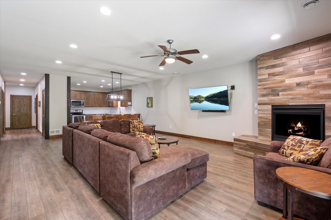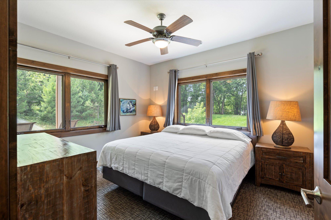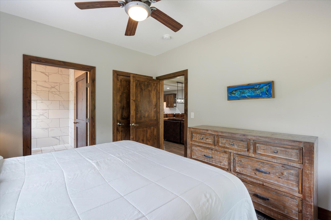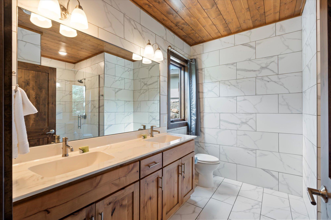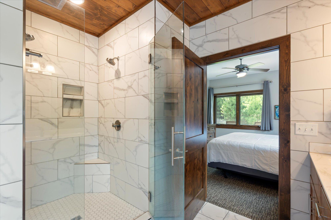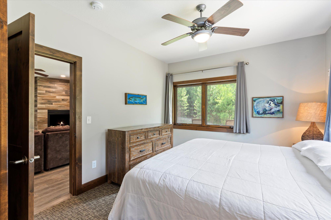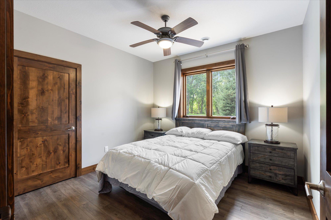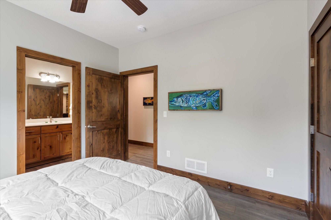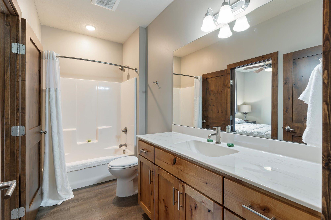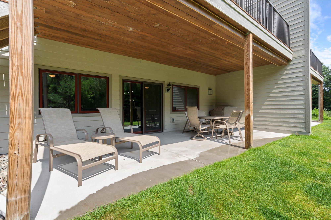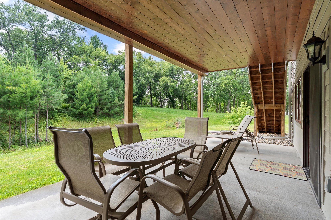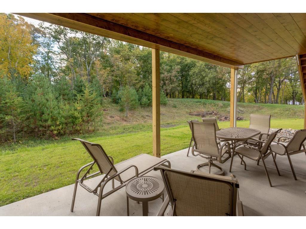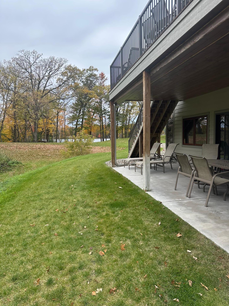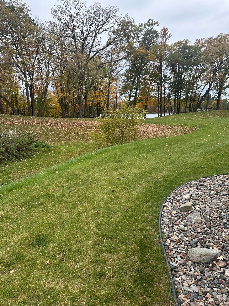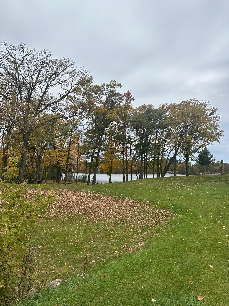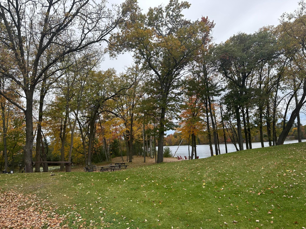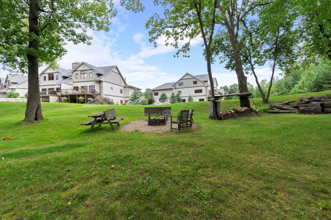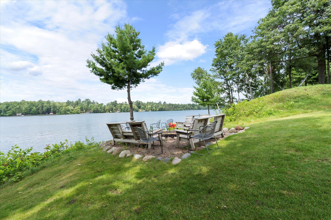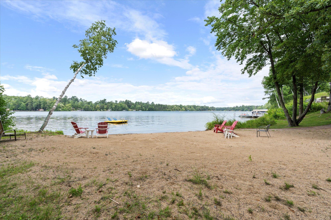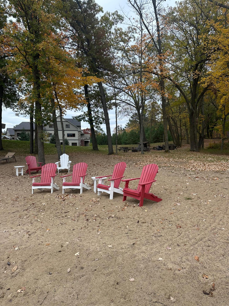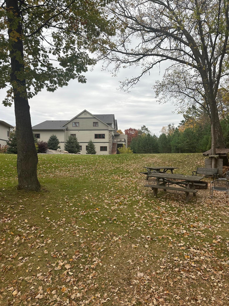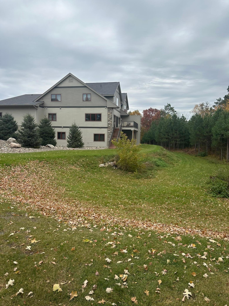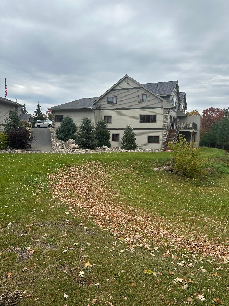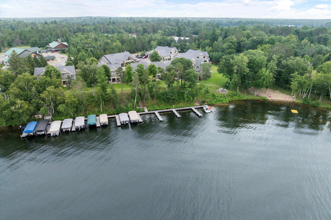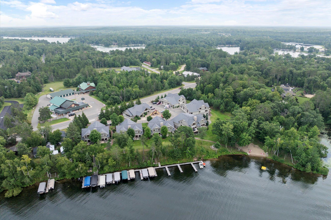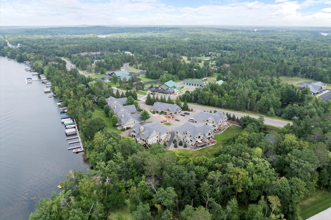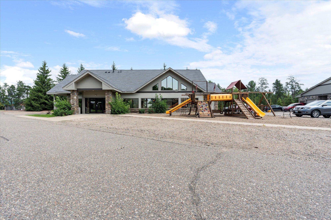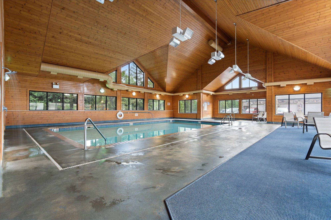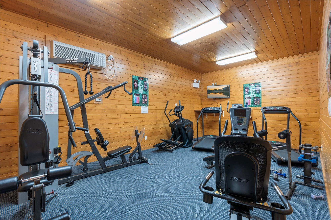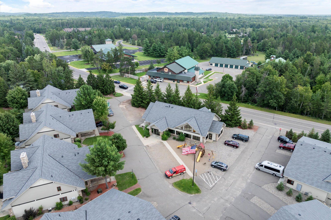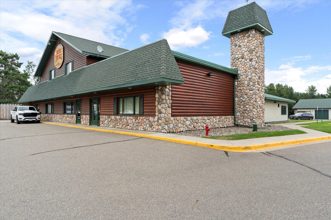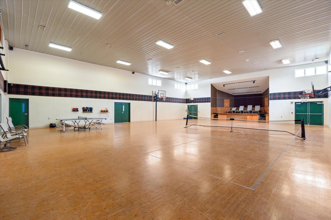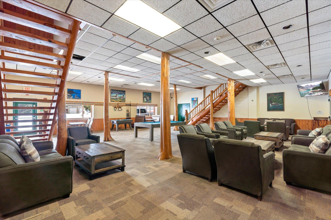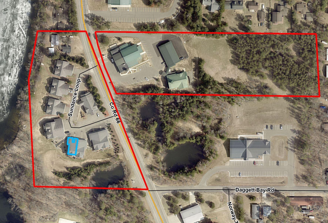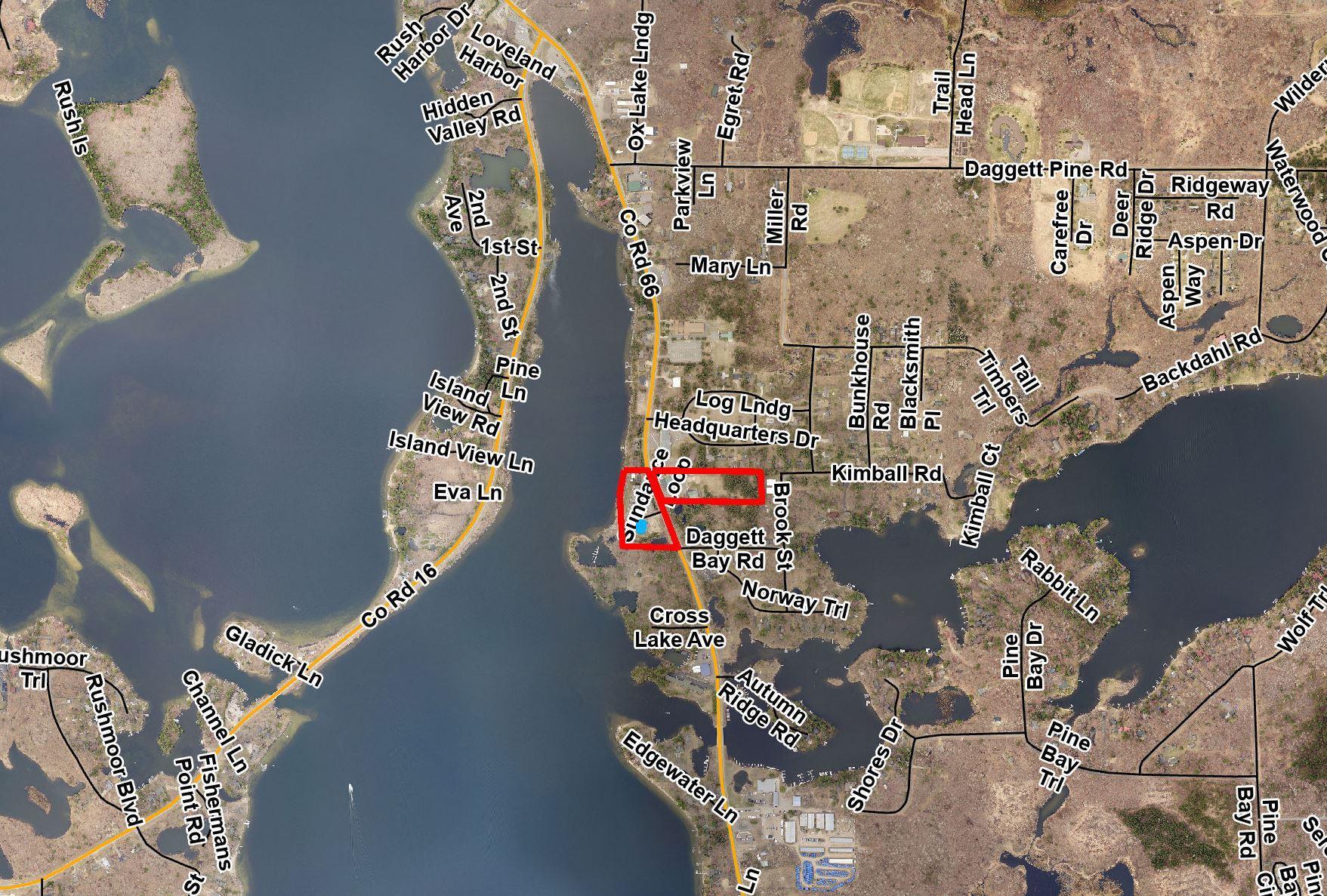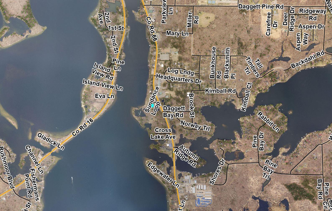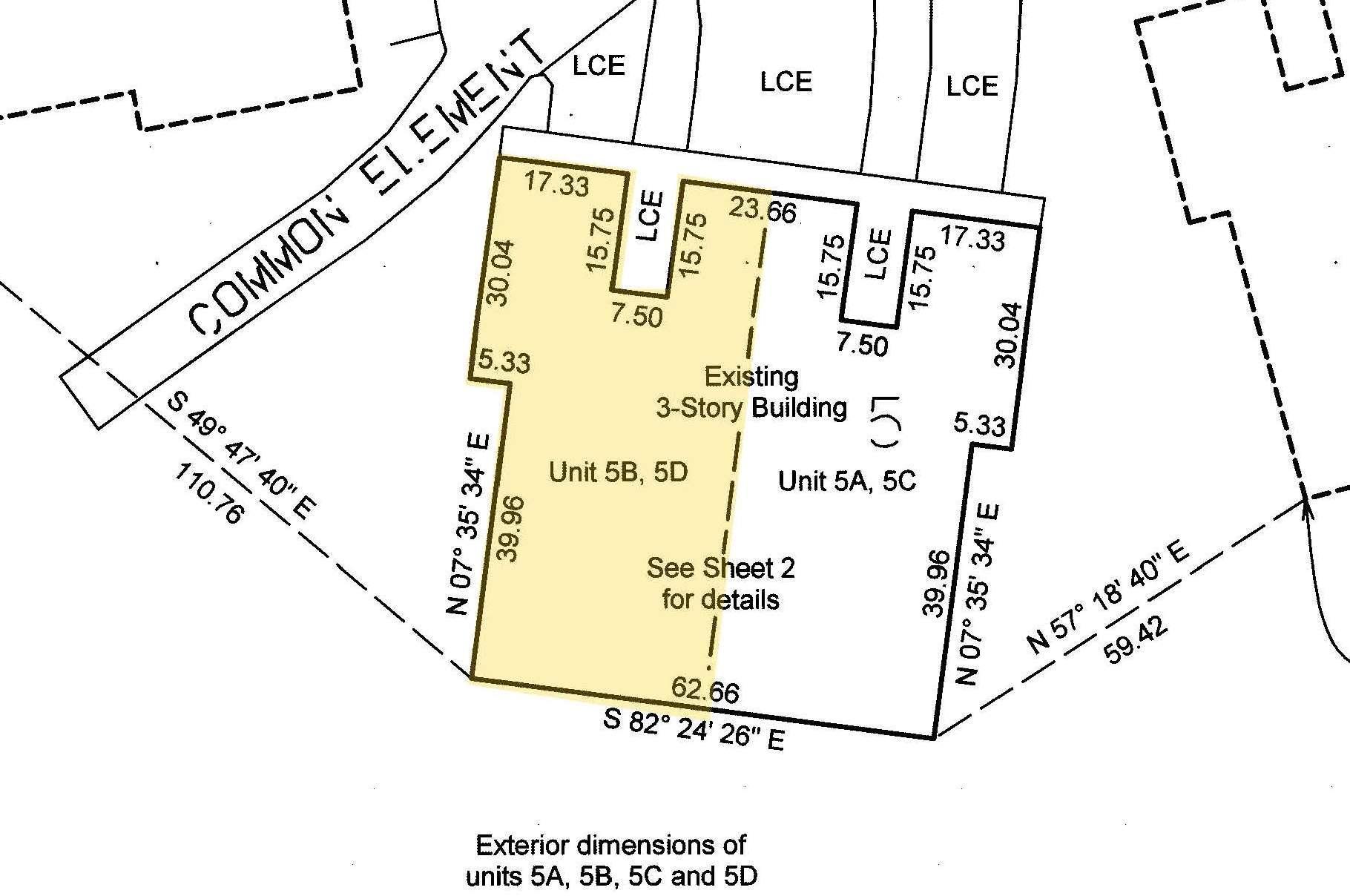
Property Listing
Description
Experience lake life on the Whitefish Chain at this impressive 2-bedroom, 2-bathroom walkout lower-level townhome in Sundance Ridge, boasting 558 feet of shared prime frontage on Cross Lake. This is your opportunity to own a property that caters to both your lifestyle needs and investment goals; use it as your primary residence or capitalize on the rental management pool to offset your costs. This townhome is a standout, featuring an open floor plan, a striking floor-to-ceiling stone-faced corner fireplace, and a top-of-the-line kitchen outfitted with stainless steel appliances and granite countertops. Enjoy a luxurious primary suite with a custom tiled shower, plus an additional primary suite for family or guests, and an attached one-stall garage for your convenience. When you join the Sundance Association, you gain access to exceptional shared amenities, including breathtaking west-facing sunset views, gradual access to the lake, a sandy beach for swimming, 3.46 total acres, fire pits for evening gatherings, an indoor pool, hot tub, sauna, workout room, and a recreation room with a playground and gymnasium. You’ll spend your time relaxing on the patio or enjoying lively evenings by the lakeside fire pit under the stars, all without the burden of lawn maintenance. Whether you’re looking to boat, fish, swim, or dine at nearby restaurants, this prime location in Crosslake provides everything you need. You are mere minutes from vibrant local amenities, including outstanding restaurants, premier golf courses, and picturesque hiking and biking trails along County Road 66. Seize this chance to make this exceptional townhome your year-round residence or your private sanctuary from the hustle of everyday life.Property Information
Status: Active
Sub Type: ********
List Price: $599,000
MLS#: 6764900
Current Price: $599,000
Address: 36943 Sundance Loop, 823, Crosslake, MN 56442
City: Crosslake
State: MN
Postal Code: 56442
Geo Lat: 46.687841
Geo Lon: -94.114092
Subdivision:
County: Crow Wing
Property Description
Year Built: 2017
Lot Size SqFt: 2178
Gen Tax: 3940
Specials Inst: 25
High School: Pequot Lakes
Square Ft. Source:
Above Grade Finished Area:
Below Grade Finished Area:
Below Grade Unfinished Area:
Total SqFt.: 1475
Style: Array
Total Bedrooms: 2
Total Bathrooms: 2
Total Full Baths: 1
Garage Type:
Garage Stalls: 1
Waterfront:
Property Features
Exterior:
Roof:
Foundation:
Lot Feat/Fld Plain: Array
Interior Amenities:
Inclusions: ********
Exterior Amenities:
Heat System:
Air Conditioning:
Utilities:


