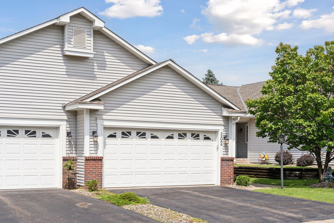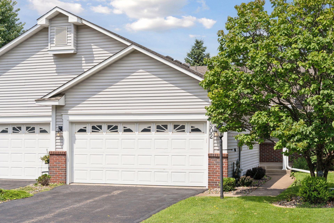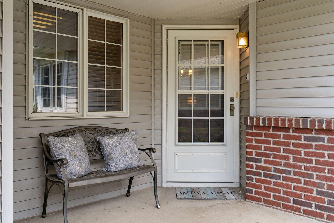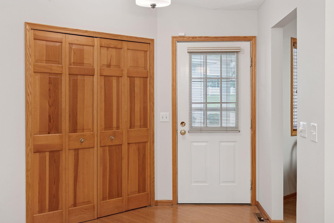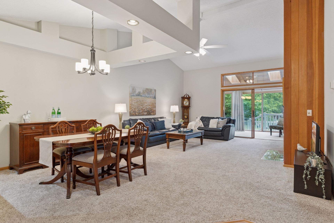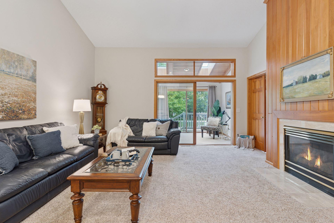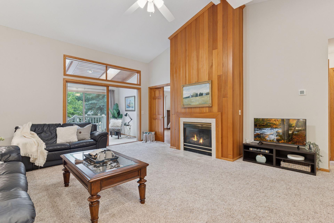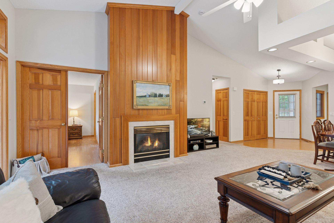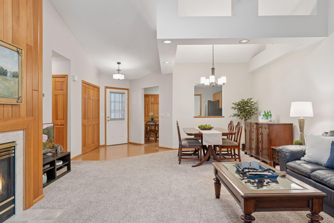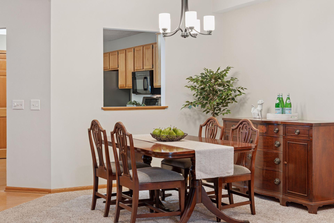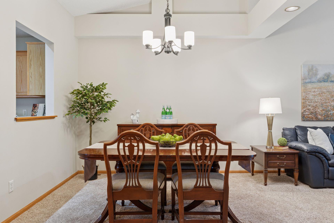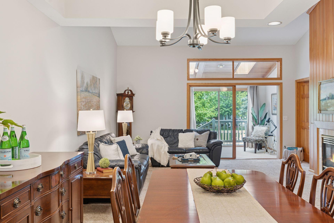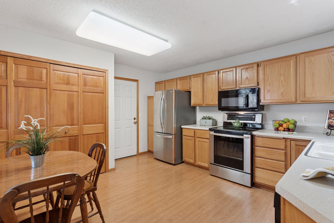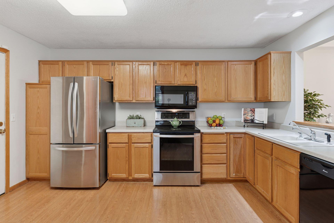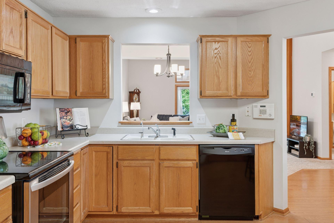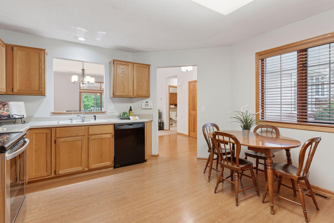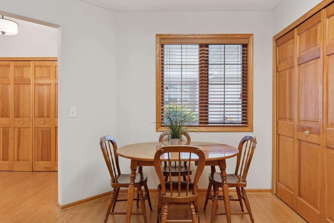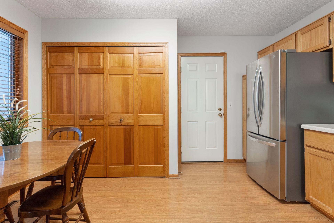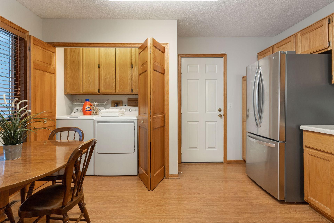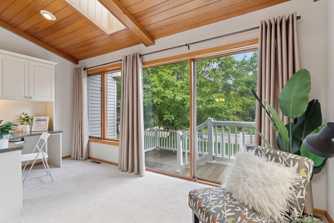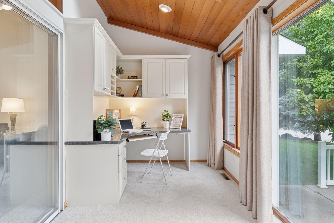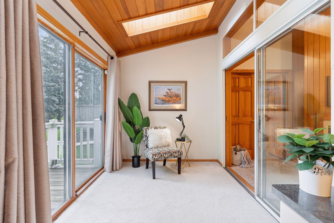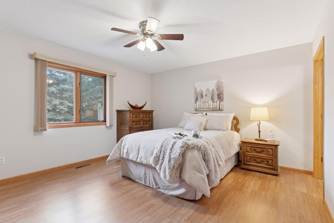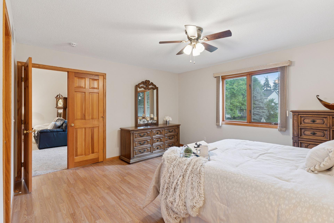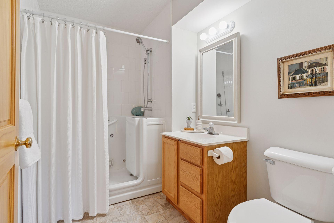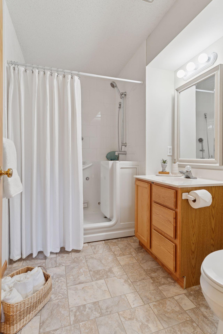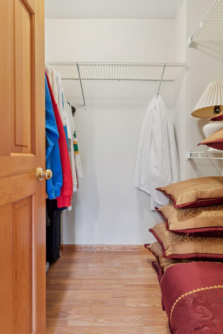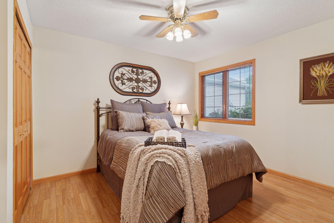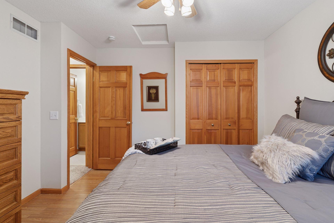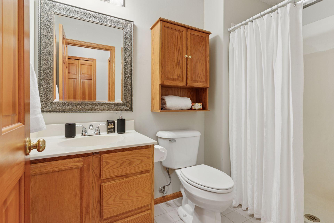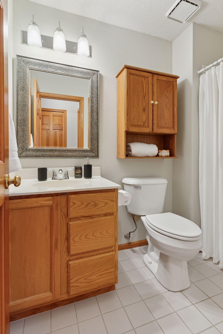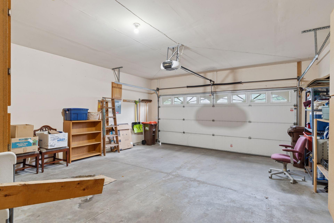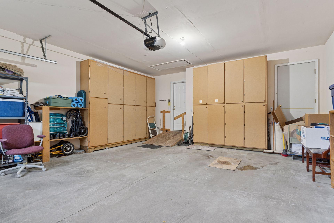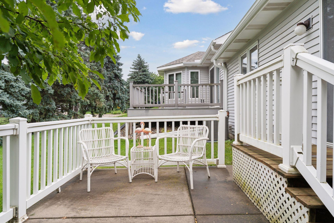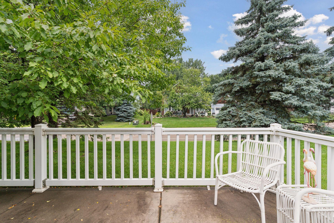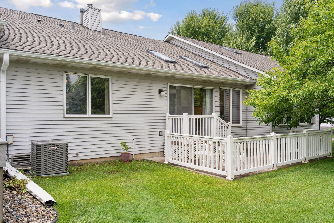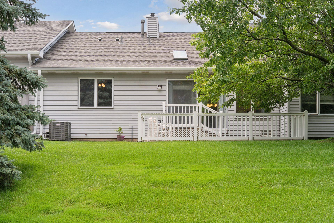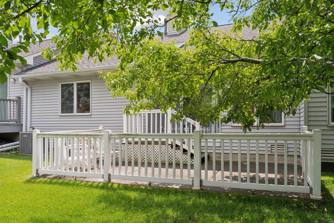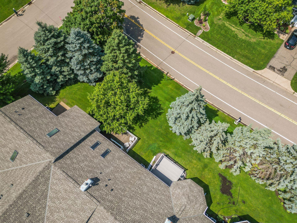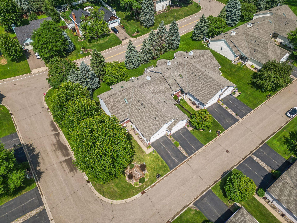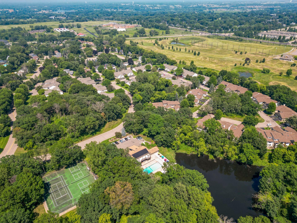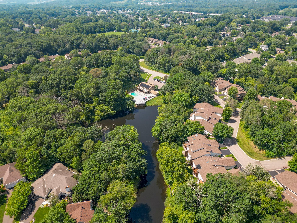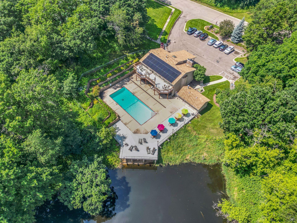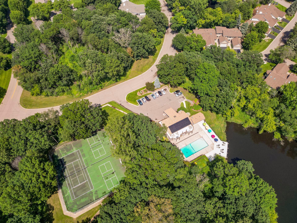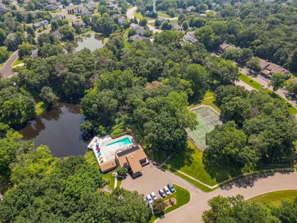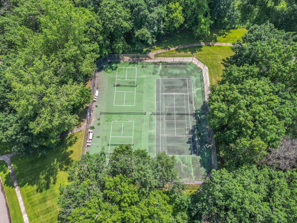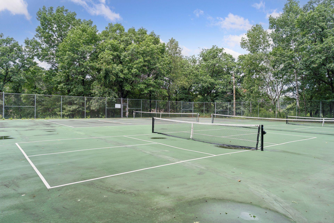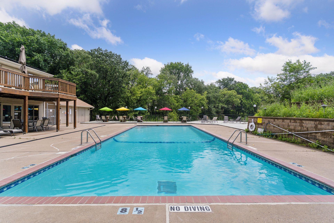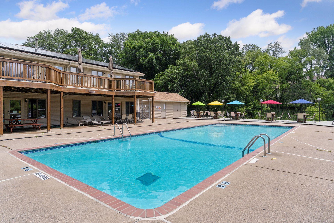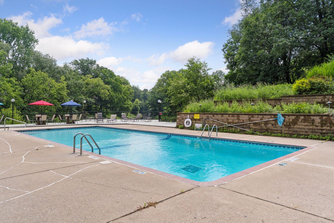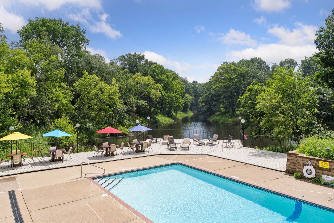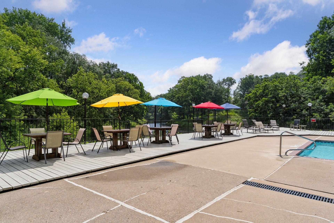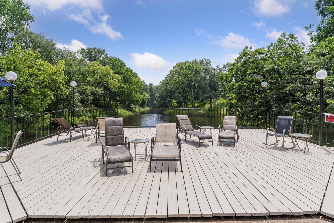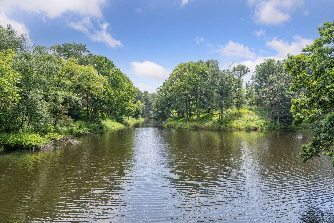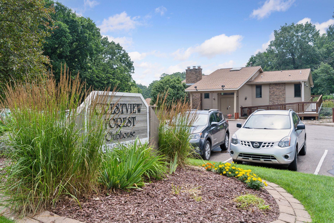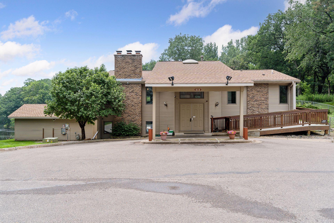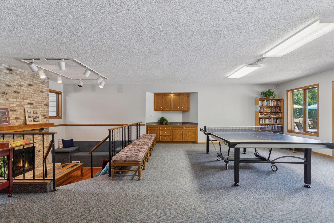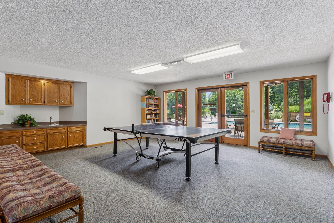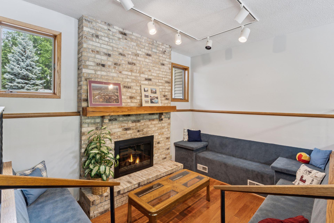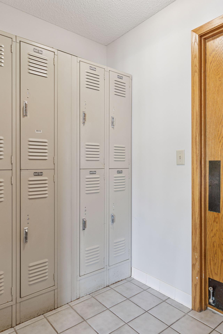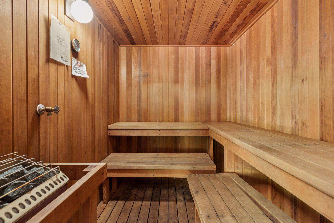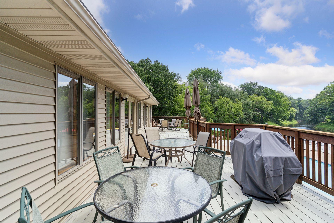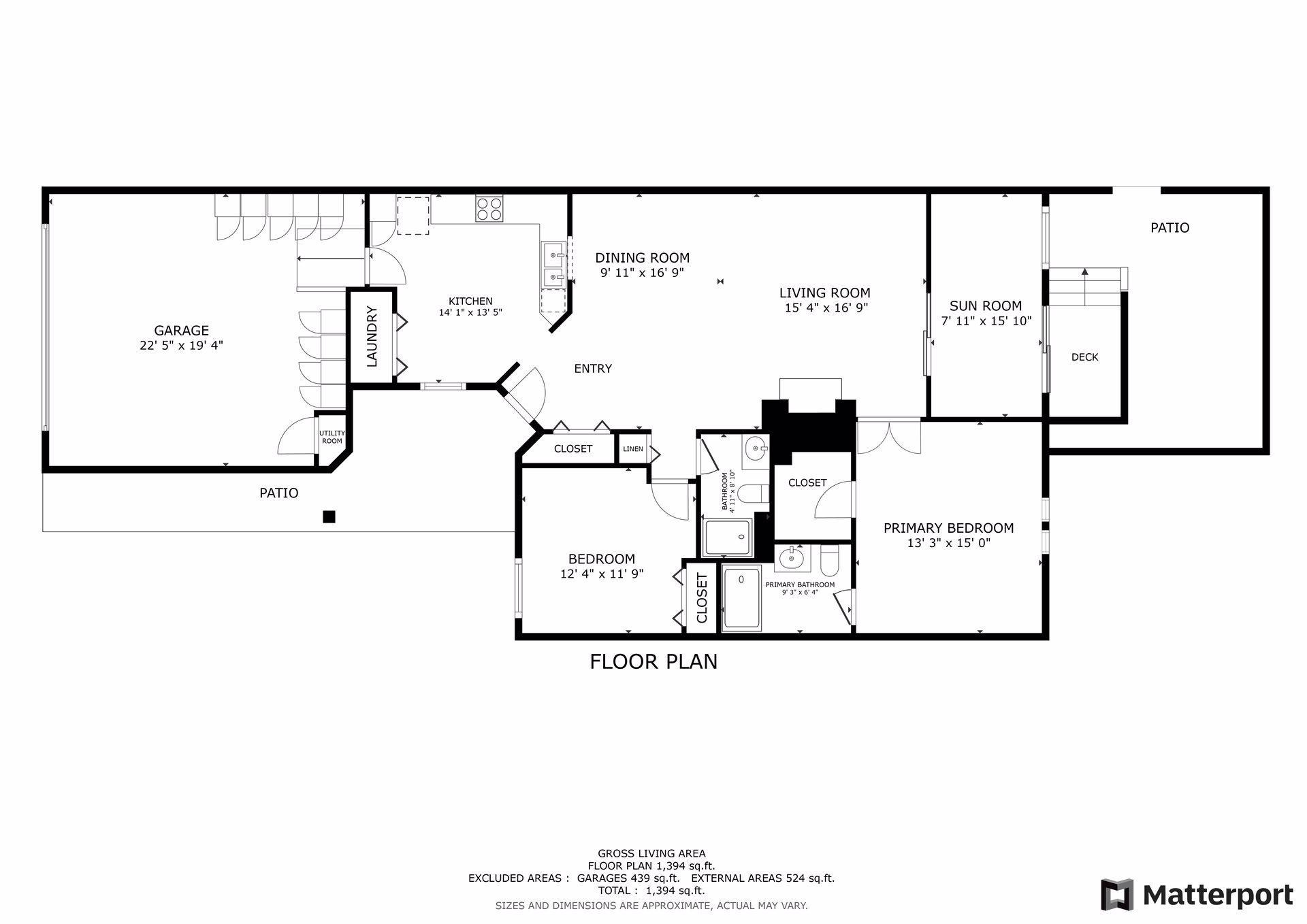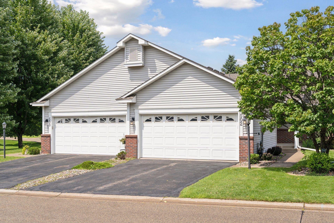
Property Listing
Description
Discover one level living at its best. This rambler style townhome has all the must have features plus rarely available Association amenities including community pool, tennis & pickleball courts and a fabulous Club House. FEATURES & UPDATES INCLUDE: You are welcomed by a covered front porch, then greeted by an open floor plan with vaulted ceilings, a floor to ceiling gas fireplace is the focal point of the living room, there is the must have sunroom also with vaulted ceiling, a wall of windows and skylights to keep it open light & bright, a main floor primary suit with large walk-in closet and a private primary bath with a Jacuzzi walk-in whirlpool tub, freshly paint throughout in designer grey colors, new on-trend light fixtures in matte black, hardwood laminate flooring in the foyer, kitchen and both bedrooms, spacious eat-in kitchen with pullout cabinet shelves, ceramic tile main bath, convenient main floor laundry, sliding glass for the sunroom leads to a nice sized patio, the garage has finished walls and ample storage cabinets. The Association features a Club House with a community room & kitchen, recreation room with fireplace, a beautiful pool with views overlooking the pond, tennis & pickleball courts. These are really nice amenities! All this plus the townhome is covered by a one year home warranty.Property Information
Status: Active
Sub Type: ********
List Price: $284,900
MLS#: 6764011
Current Price: $284,900
Address: 502 Deer Ridge Lane S, Maplewood, MN 55119
City: Maplewood
State: MN
Postal Code: 55119
Geo Lat: 44.926087
Geo Lon: -92.99101
Subdivision: Crestview Forest 6th Cic 340
County: Ramsey
Property Description
Year Built: 1991
Lot Size SqFt: 2178
Gen Tax: 4394
Specials Inst: 0
High School: ********
Square Ft. Source:
Above Grade Finished Area:
Below Grade Finished Area:
Below Grade Unfinished Area:
Total SqFt.: 1309
Style: Array
Total Bedrooms: 2
Total Bathrooms: 2
Total Full Baths: 1
Garage Type:
Garage Stalls: 2
Waterfront:
Property Features
Exterior:
Roof:
Foundation:
Lot Feat/Fld Plain:
Interior Amenities:
Inclusions: ********
Exterior Amenities:
Heat System:
Air Conditioning:
Utilities:


