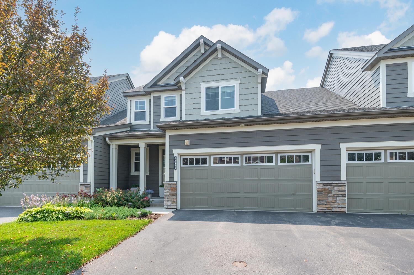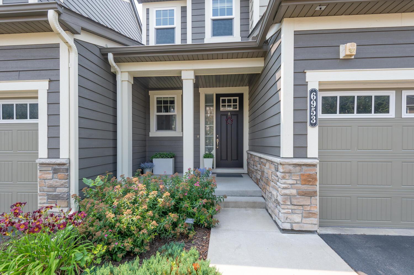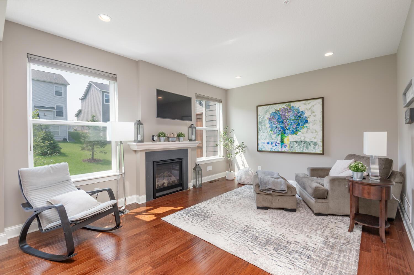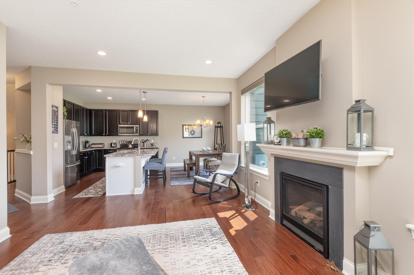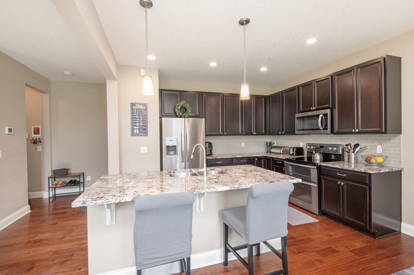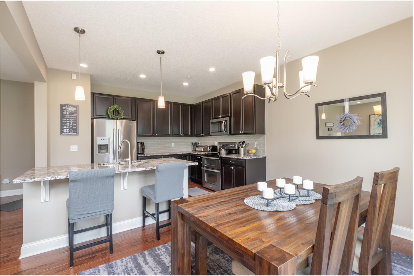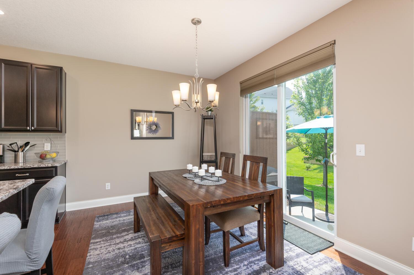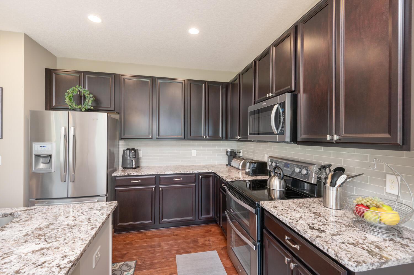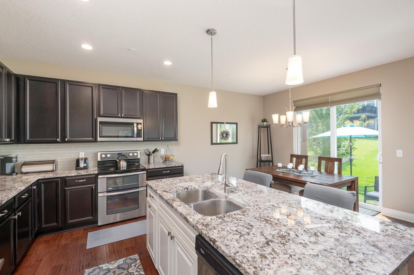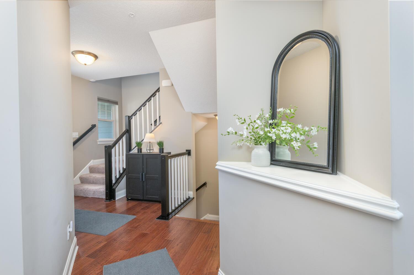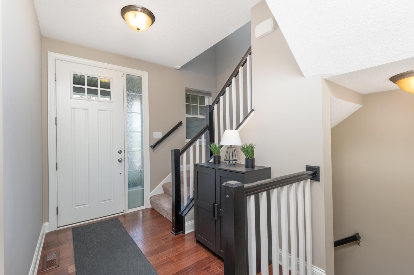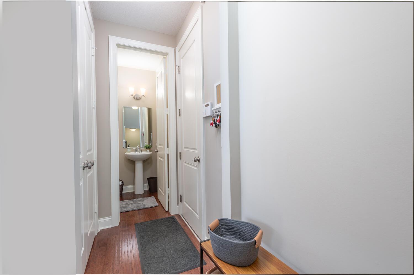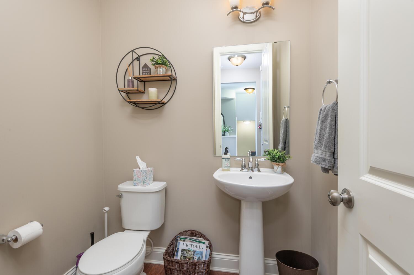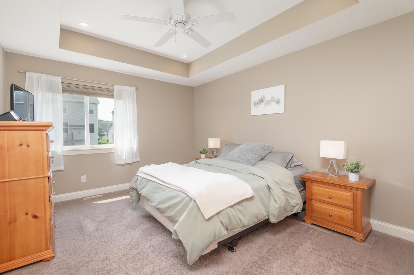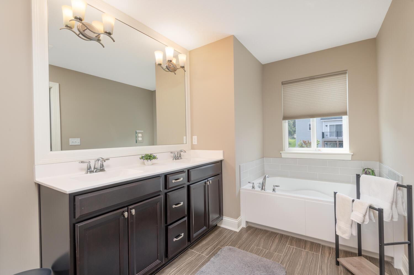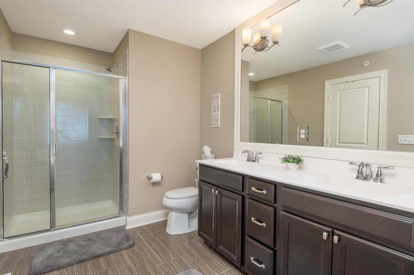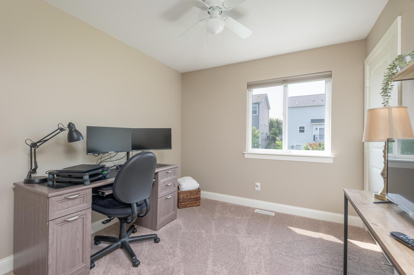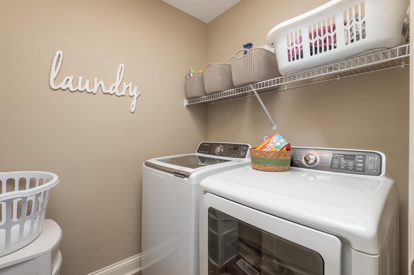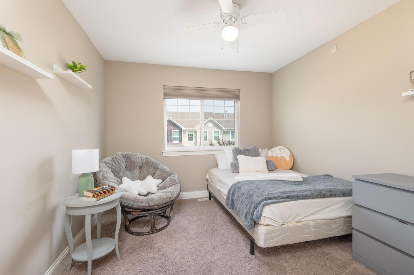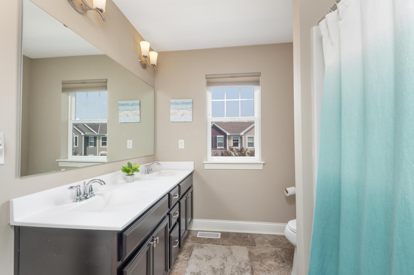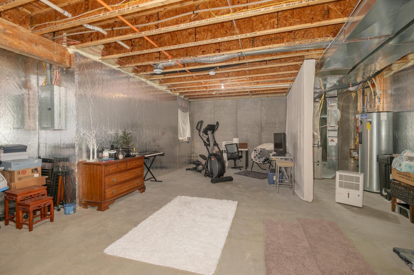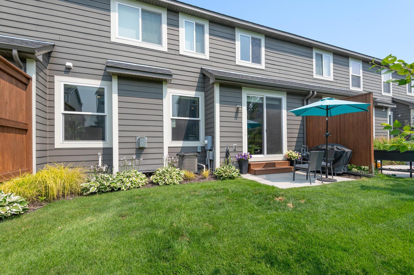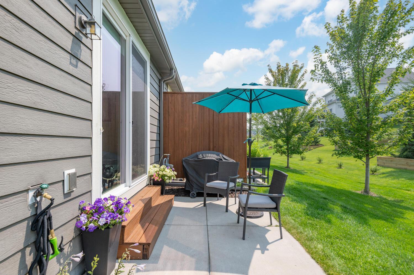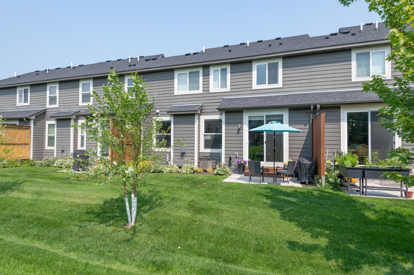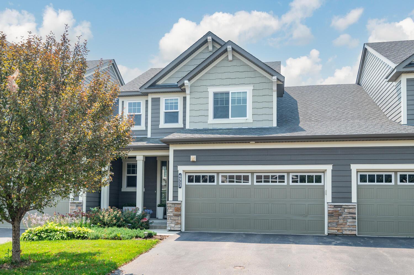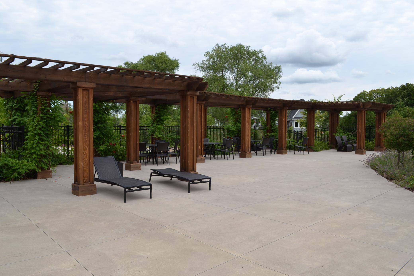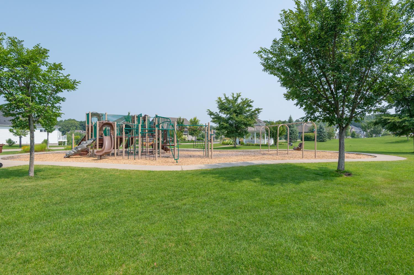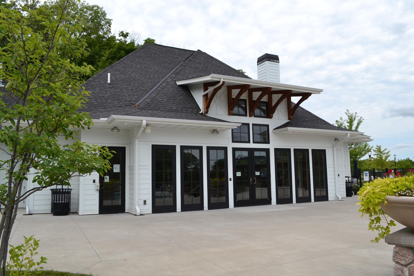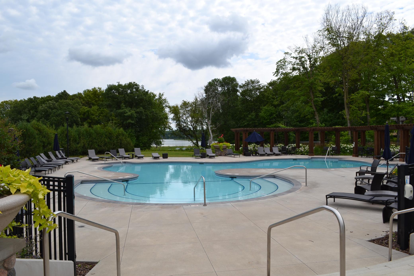
Property Listing
Description
One owner home shows very well! The moment you enter you will notice the higher quality flooring, doors and woodwork throughout the home. The spacious center island kitchen features upgraded stainless appliances, excellent cabinet space, tile back splash and granite counter tops. Entertain at the big center island breakfast bar and there is space for your dining table. A sliding door lets in natural light and steps out to the patio and back yard. The living room has high ceilings with recessed lighting, hardwood flooring and a gas fireplace takes out the chill on a cool day. You will appreciate the handy main floor half bath off the hallway plus it is easy to carry in groceries from the garage and there is a closet here. The primary bedroom offers a vaulted ceiling with recessed lighting, ceiling fan and walk in closet. The spacious primary bath is upgraded with a separate tub, ceramic tile shower, large double vanity and tile floor. You will find two more bedrooms, a spacious full bath and large laundry closet off the hallway. The unfinished lower level offers excellent storage and space to expand and build equity. You will like the 90 plus furnace, oversize water heater and water softener too. There are now two outdoor pools in the neighborhood, a fantastic club house, premium grocery store and miles of walking trails all close by! Outstanding Westonka schools!Property Information
Status: Active
Sub Type: ********
List Price: $395,000
MLS#: 6762309
Current Price: $395,000
Address: 6953 Crosby Court, Excelsior, MN 55331
City: Excelsior
State: MN
Postal Code: 55331
Geo Lat: 44.901868
Geo Lon: -93.700327
Subdivision: Woodland Cove
County: Hennepin
Property Description
Year Built: 2015
Lot Size SqFt: 1742.4
Gen Tax: 3486
Specials Inst: 0
High School: ********
Square Ft. Source:
Above Grade Finished Area:
Below Grade Finished Area:
Below Grade Unfinished Area:
Total SqFt.: 2412
Style: Array
Total Bedrooms: 3
Total Bathrooms: 3
Total Full Baths: 2
Garage Type:
Garage Stalls: 2
Waterfront:
Property Features
Exterior:
Roof:
Foundation:
Lot Feat/Fld Plain:
Interior Amenities:
Inclusions: ********
Exterior Amenities:
Heat System:
Air Conditioning:
Utilities:


