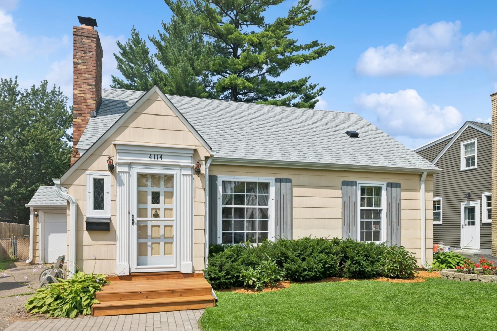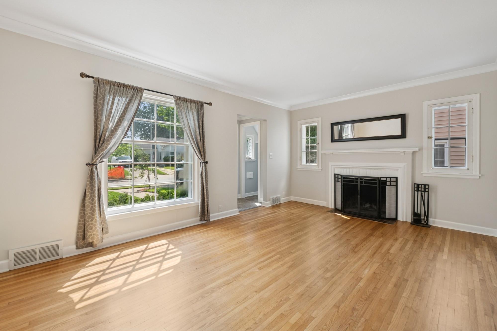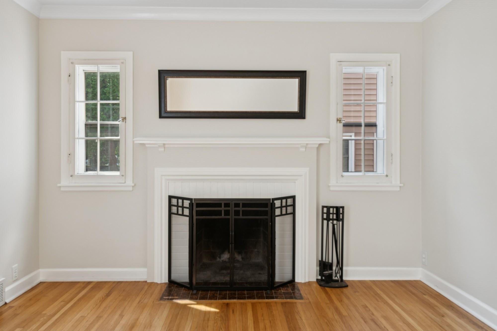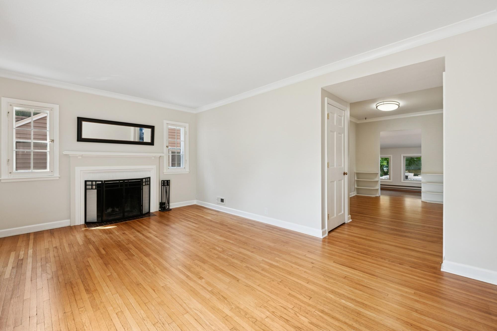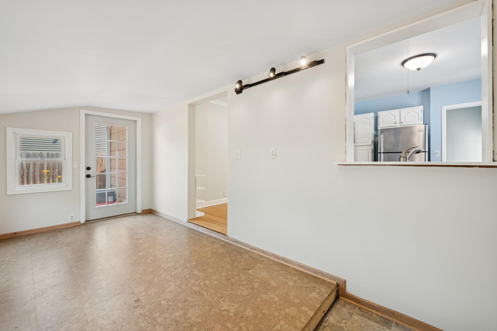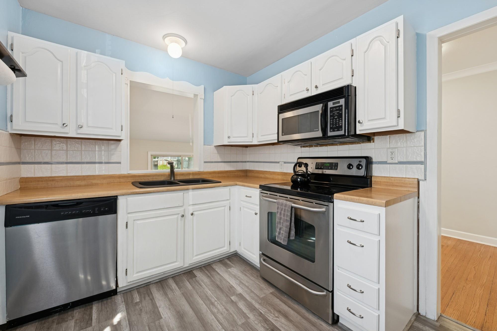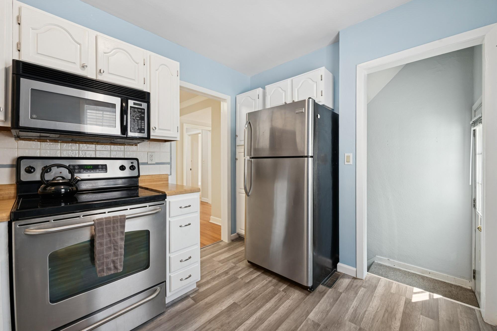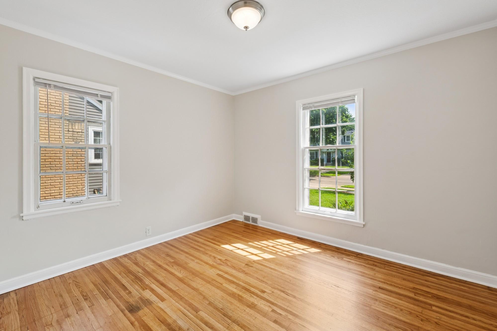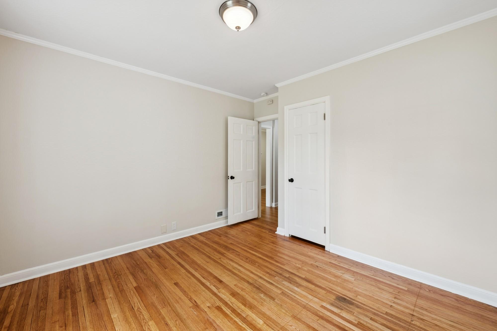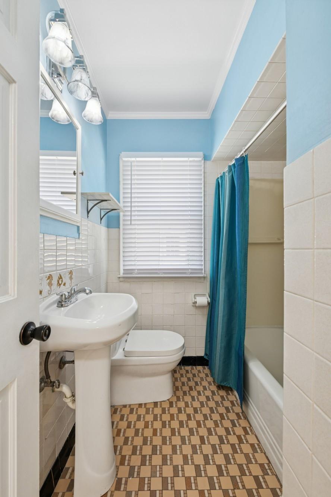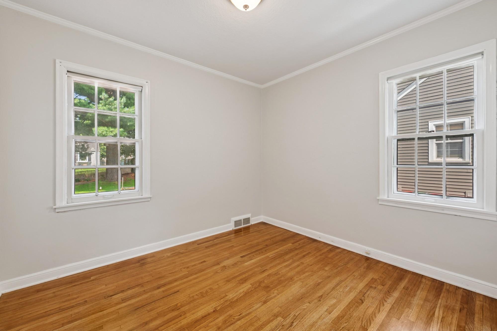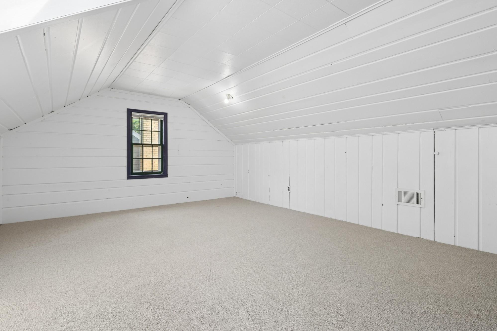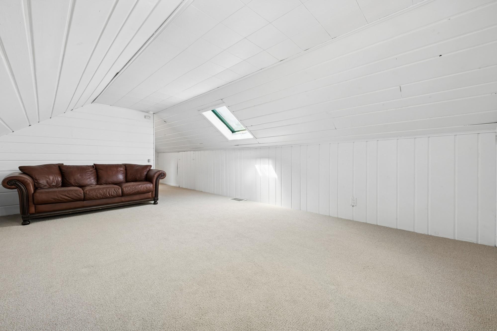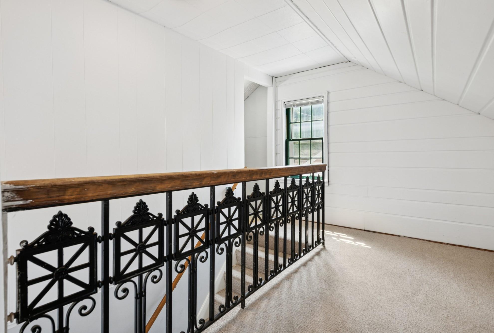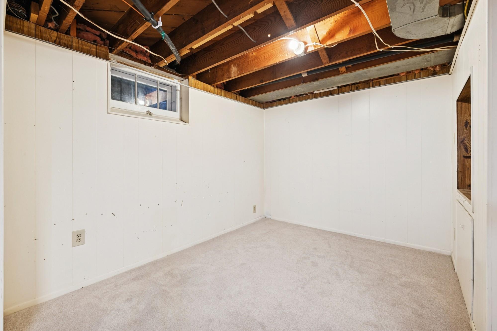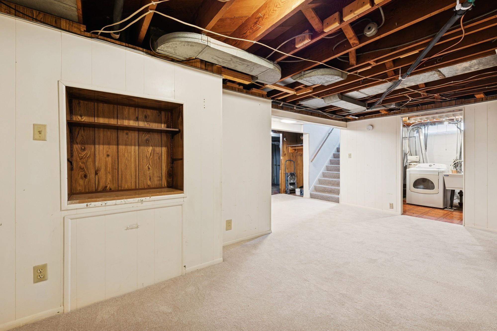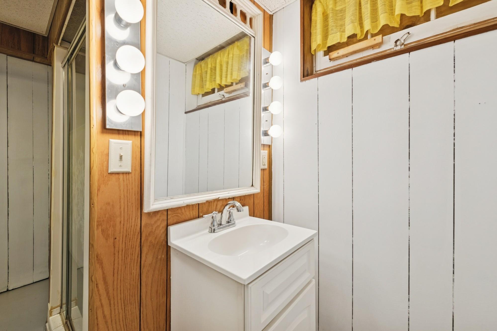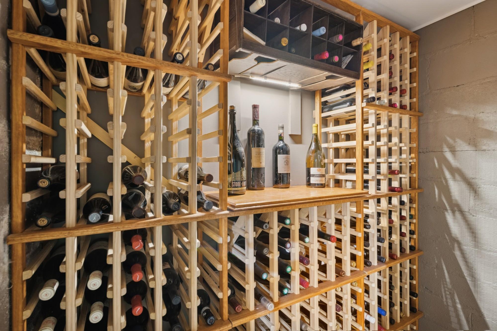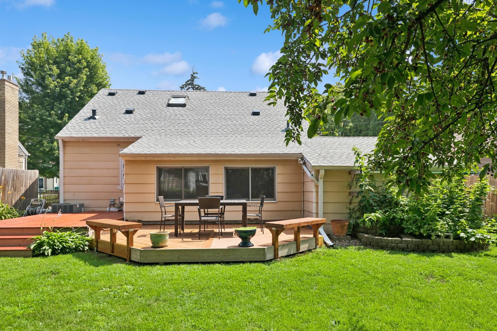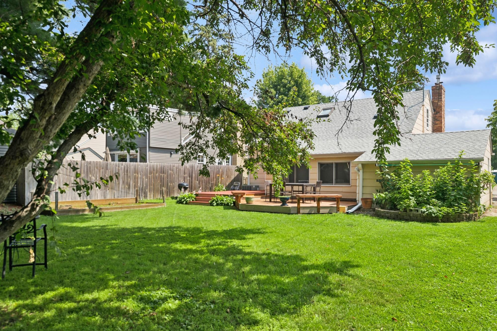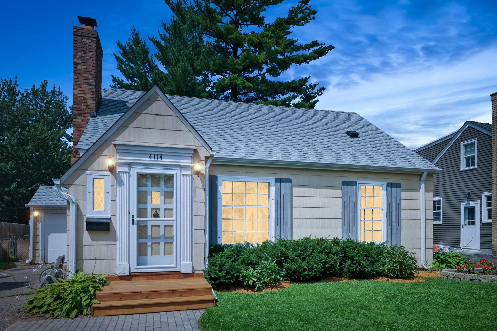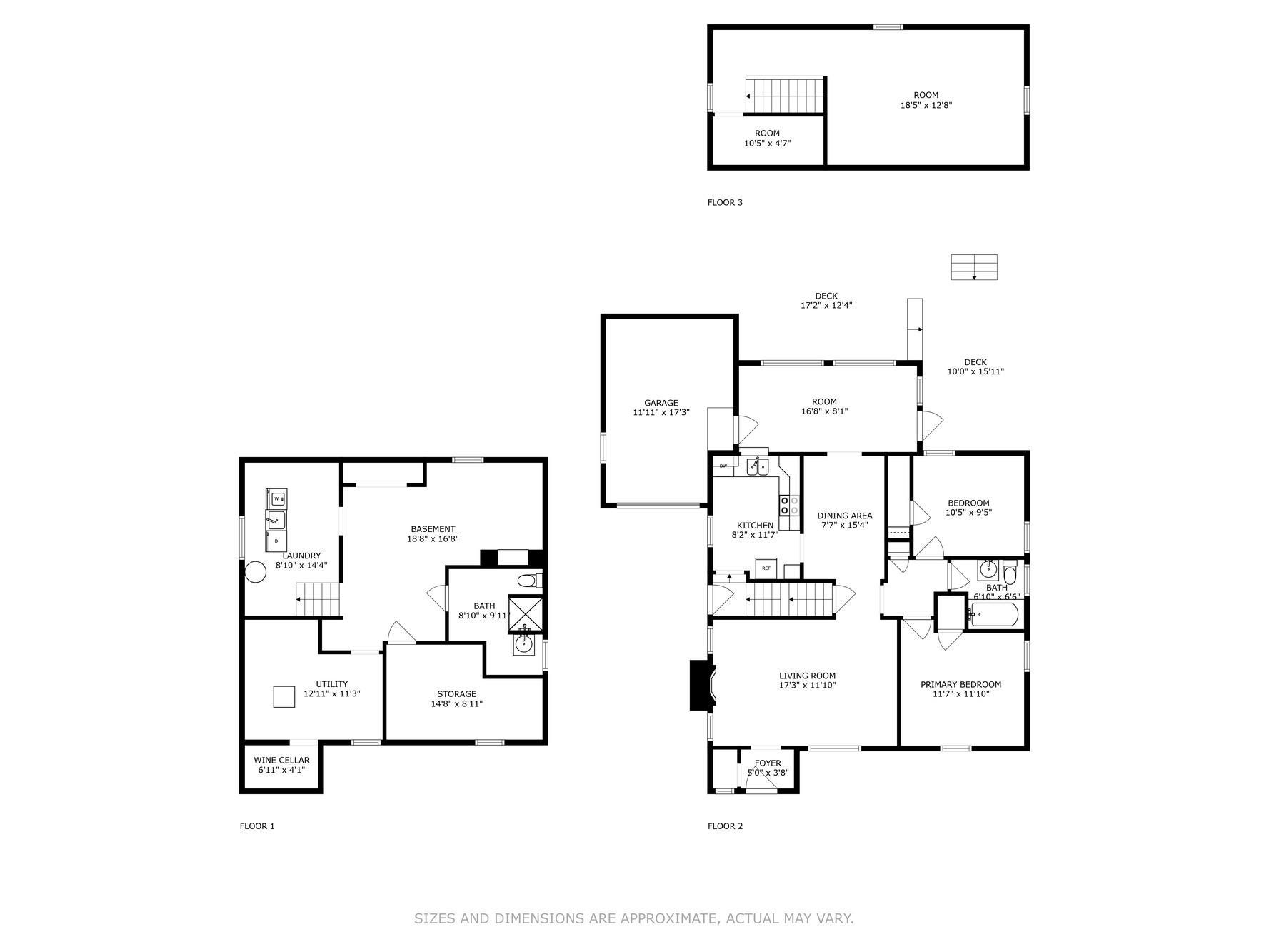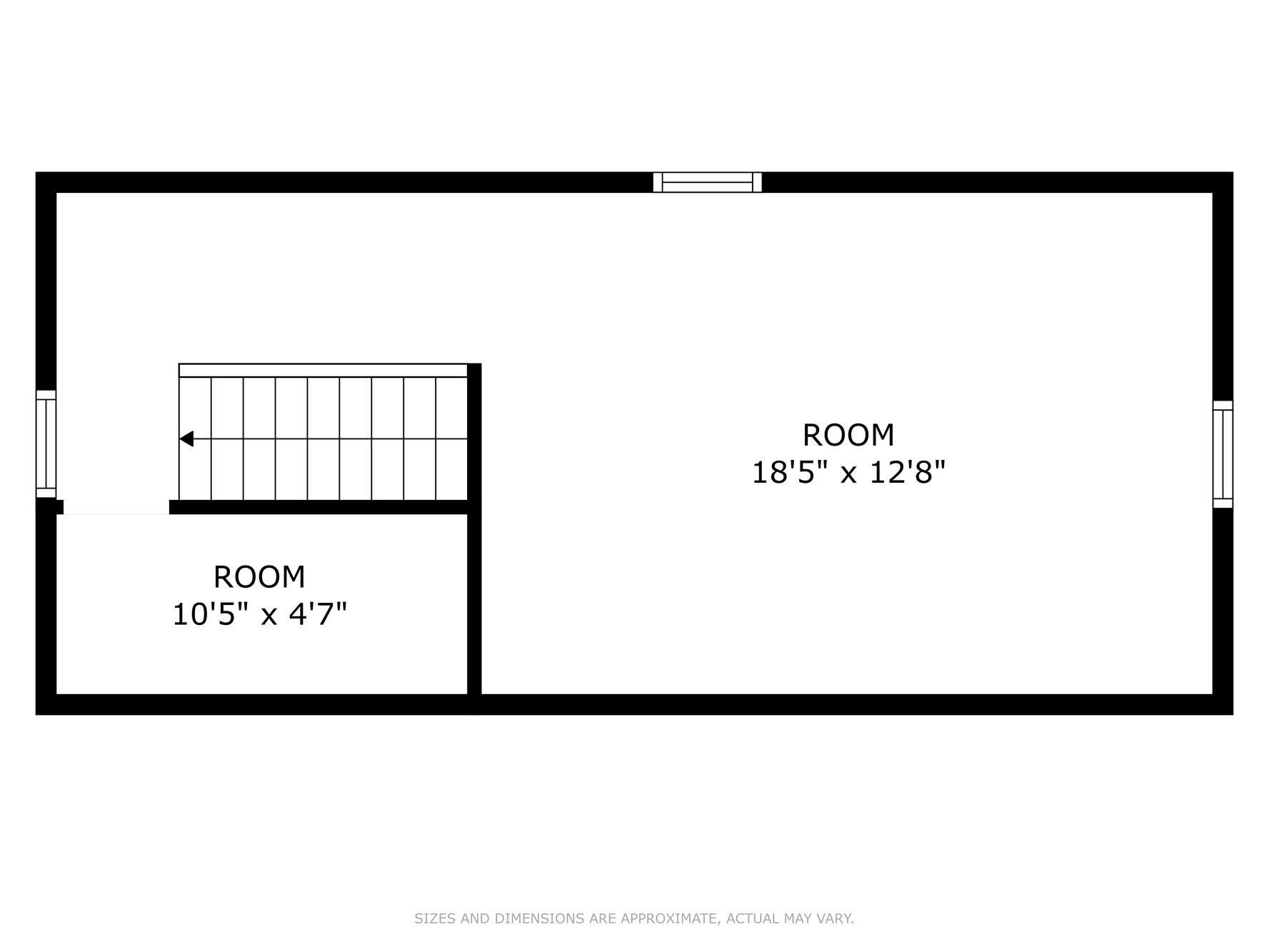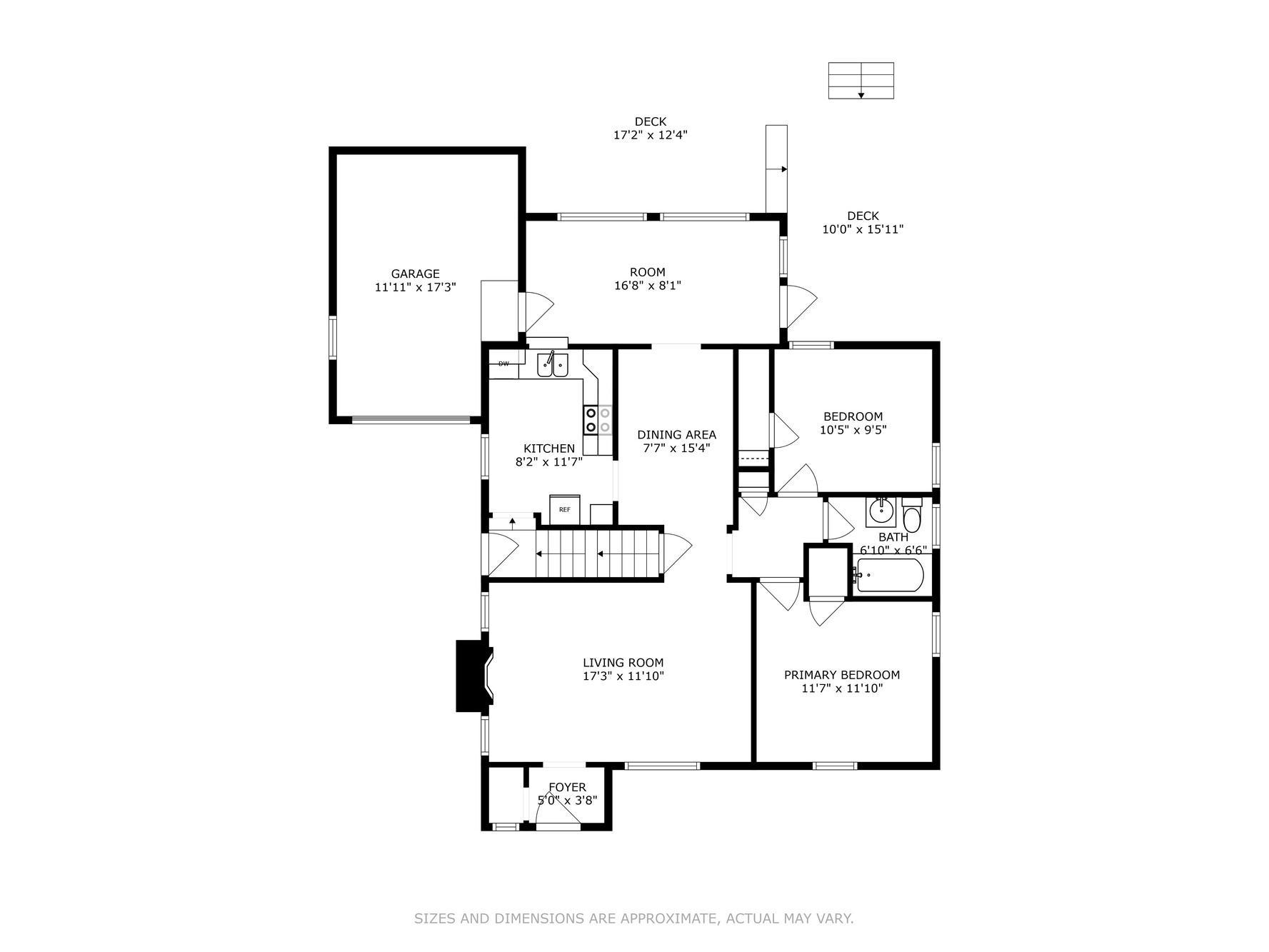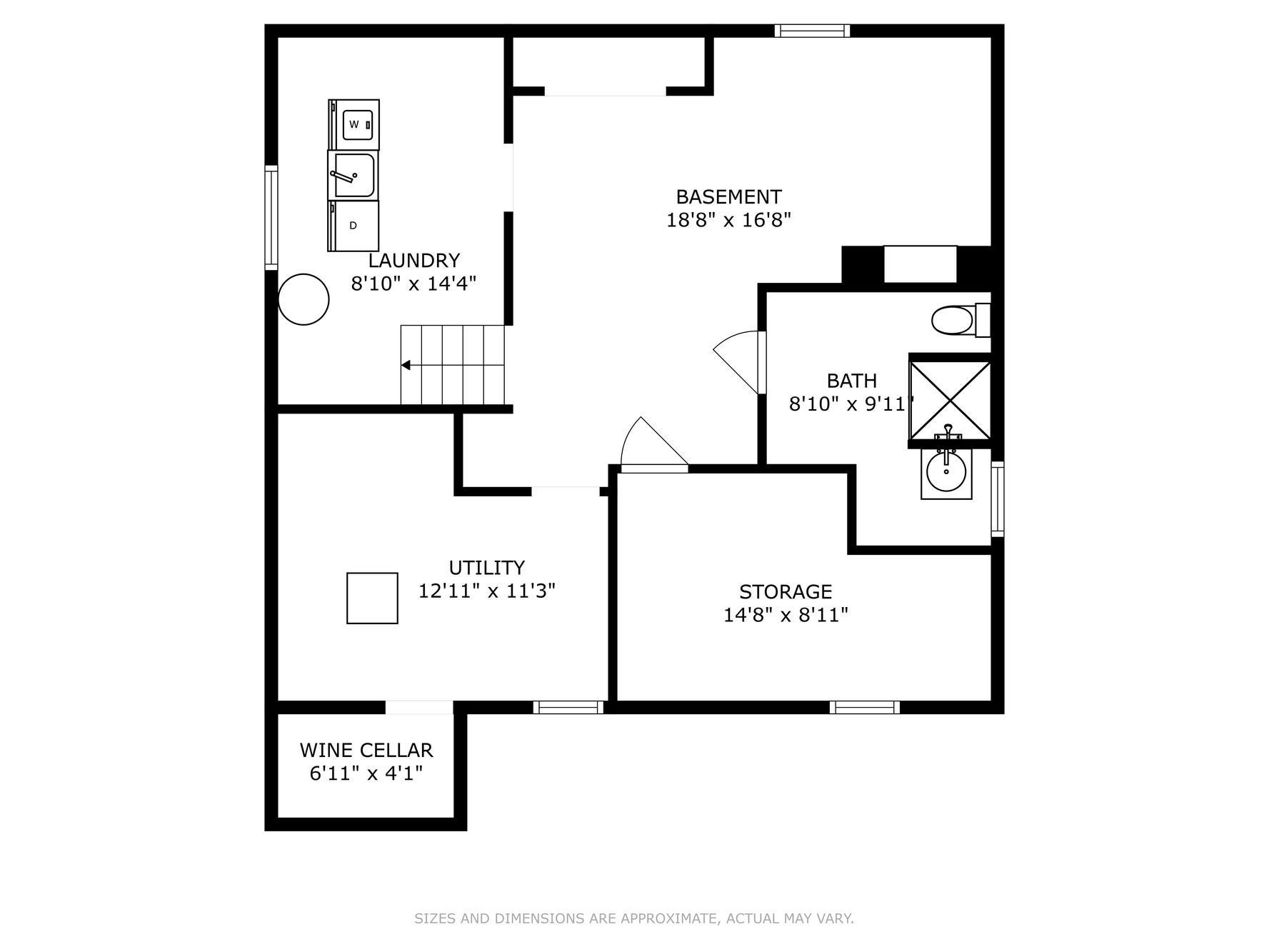
Property Listing
Description
Drive up to this classic Cape Cod set in the highly sought-after Brookside neighborhood of Saint Louis Park and fall in love. Wonderful landscaping and adorable curb appeal greet you as you walk up. Enter the home and admire the refinished hardwood floors, lovely wood burning fireplace, fresh paint throughout, finished upstairs and basement rec room, and custom-built wine cellar. Move in and enjoy the home right away or instantly create equity with a kitchen or bathroom update. Seller is willing to pay for solid surface counters with acceptable offer — imagine this kitchen with marble tops right after you move in! The fenced-in backyard is paradise for entertainers, organic gardeners, or people with dogs or little ones. Utilize this fantastic space in so many ways! Finally, this location is wonderful. You'll be two blocks from Minnehaha Creek and all the nature and beauty it provides. Walk the dog, hop on a kayak or tube in one of the many entry points nearby, catch the Cedar Lake Trail or upcoming SW Light Rail, or play a round at nearby Meadowbrook Golf Course — all within walking distance. Minutes from Bunny's, Hazelwood, Lago Tacos, The Miracle Mile, Fresh Thyme, Trader Joe's.... the list goes on and on. A walk or short ride to sooo much shopping and groceries, so many parks and trails, and just 10 minutes to Target Field if you catch the traffic right. This is a wonderful opportunity you don't want to miss!Property Information
Status: Active
Sub Type: ********
List Price: $395,000
MLS#: 6762227
Current Price: $395,000
Address: 4114 Xenwood Avenue S, Minneapolis, MN 55416
City: Minneapolis
State: MN
Postal Code: 55416
Geo Lat: 44.926224
Geo Lon: -93.352323
Subdivision: Suburban Homes Co Add
County: Hennepin
Property Description
Year Built: 1940
Lot Size SqFt: 6534
Gen Tax: 6208
Specials Inst: 1197
High School: ********
Square Ft. Source:
Above Grade Finished Area:
Below Grade Finished Area:
Below Grade Unfinished Area:
Total SqFt.: 1872
Style: Array
Total Bedrooms: 3
Total Bathrooms: 2
Total Full Baths: 1
Garage Type:
Garage Stalls: 1
Waterfront:
Property Features
Exterior:
Roof:
Foundation:
Lot Feat/Fld Plain:
Interior Amenities:
Inclusions: ********
Exterior Amenities:
Heat System:
Air Conditioning:
Utilities:


