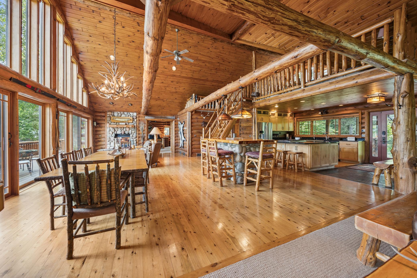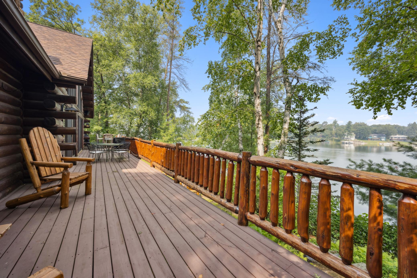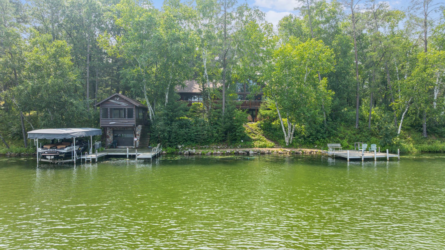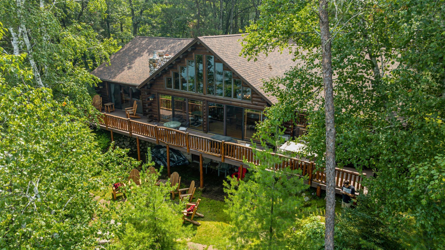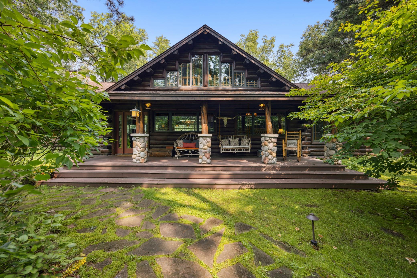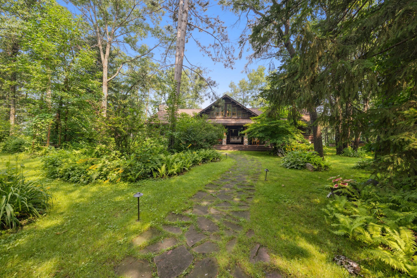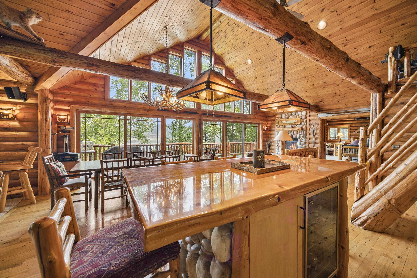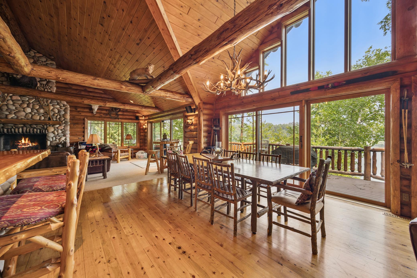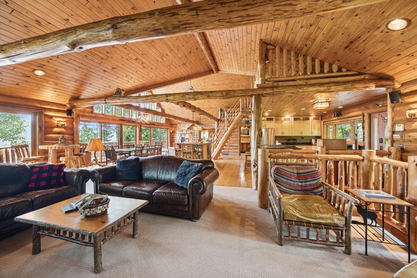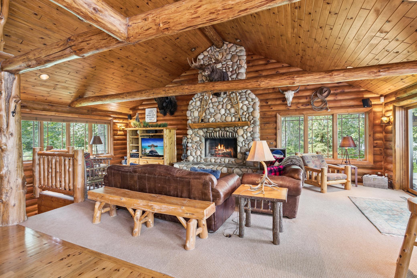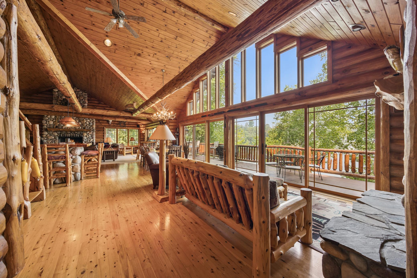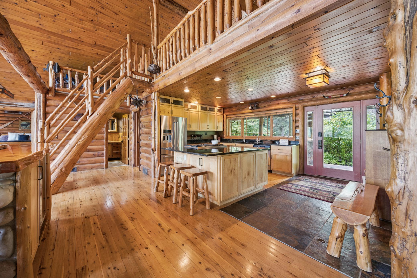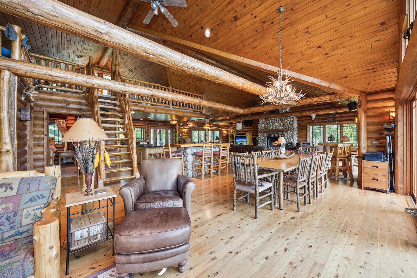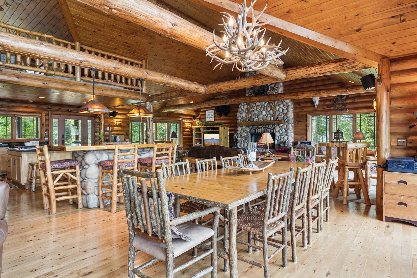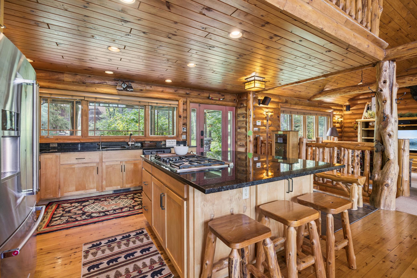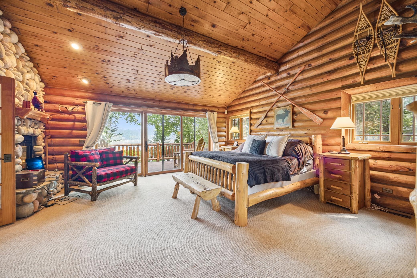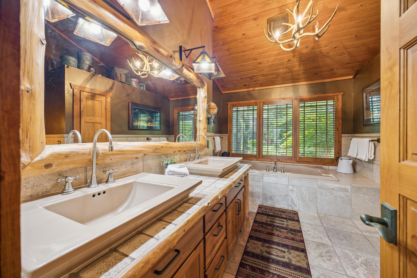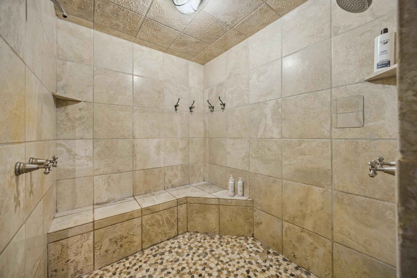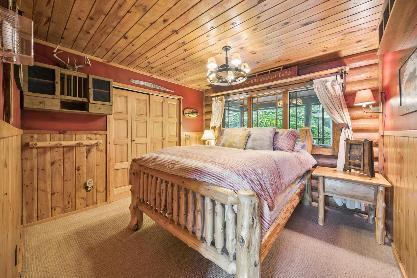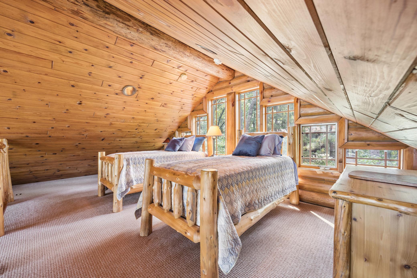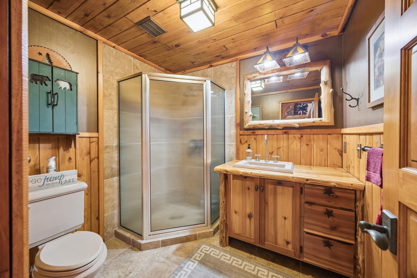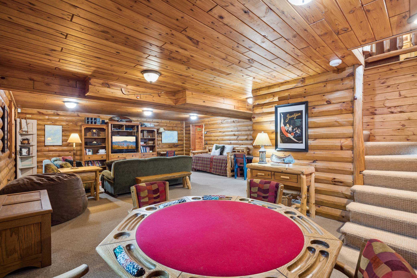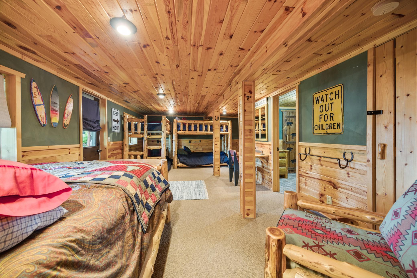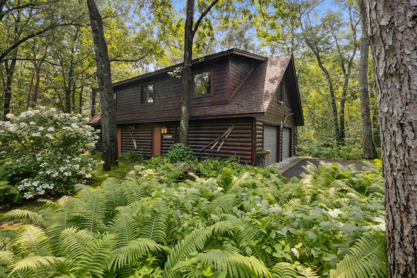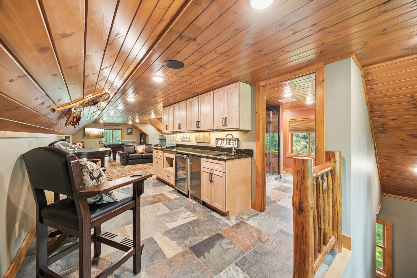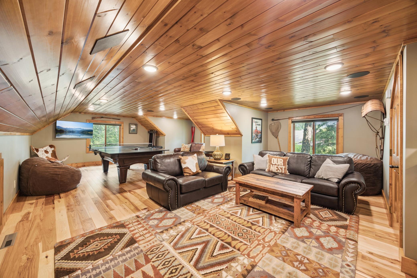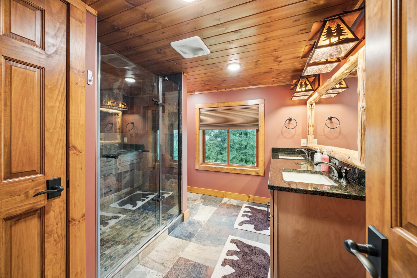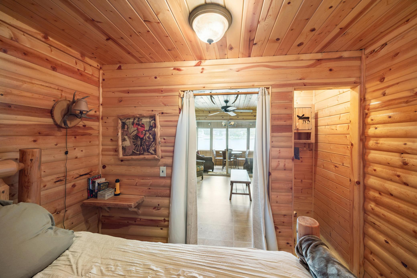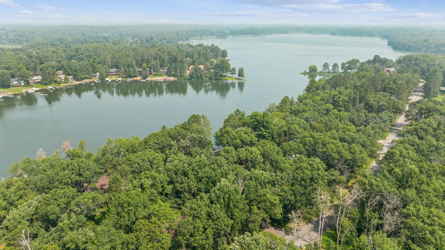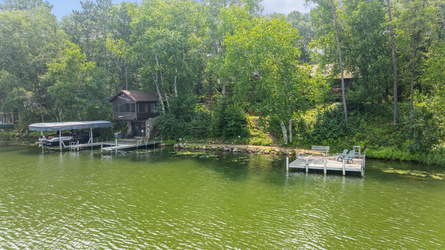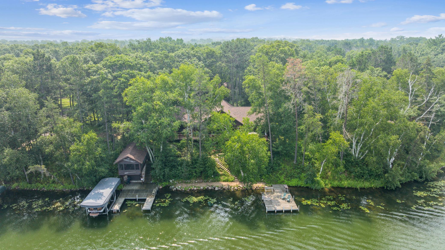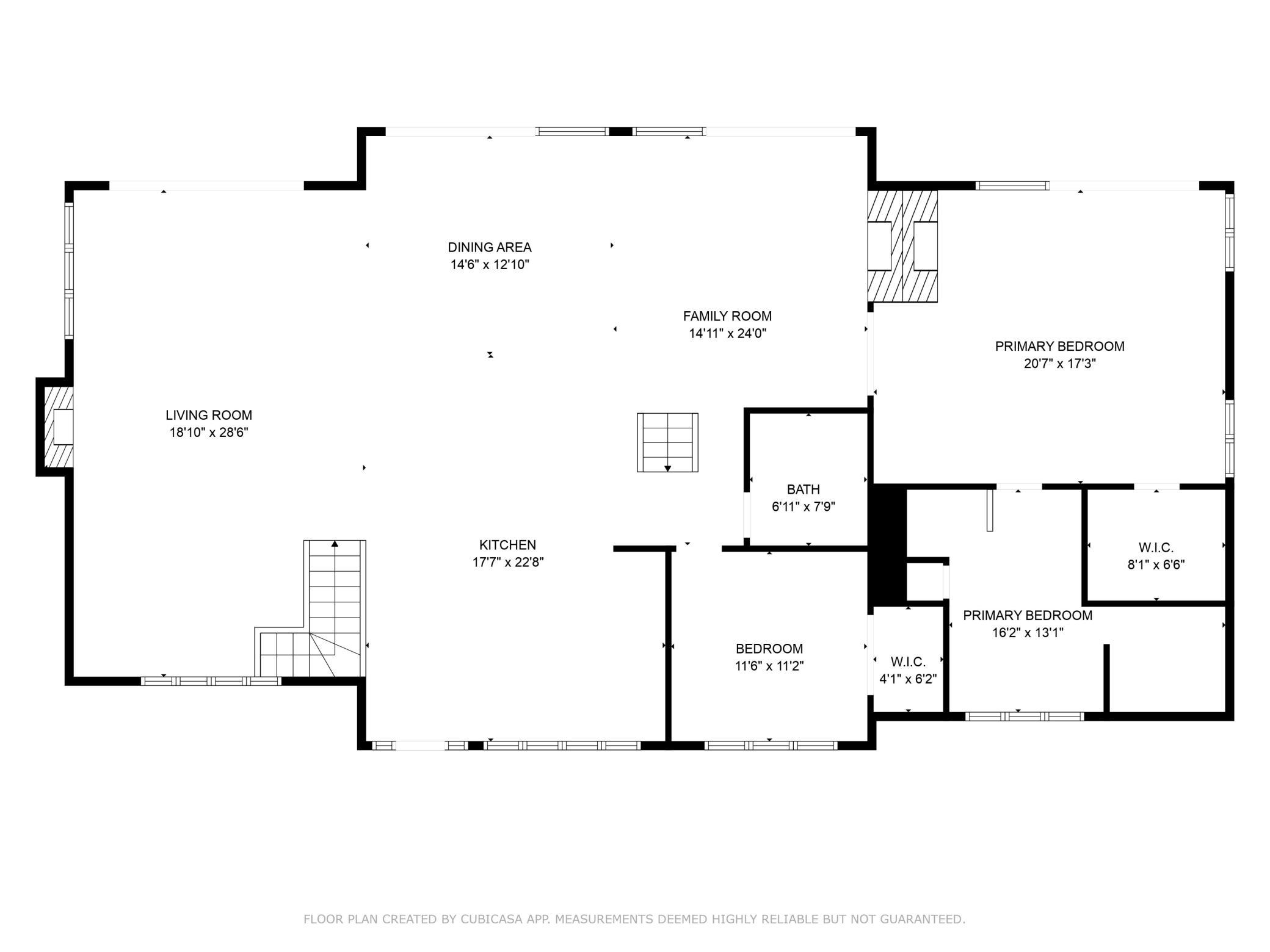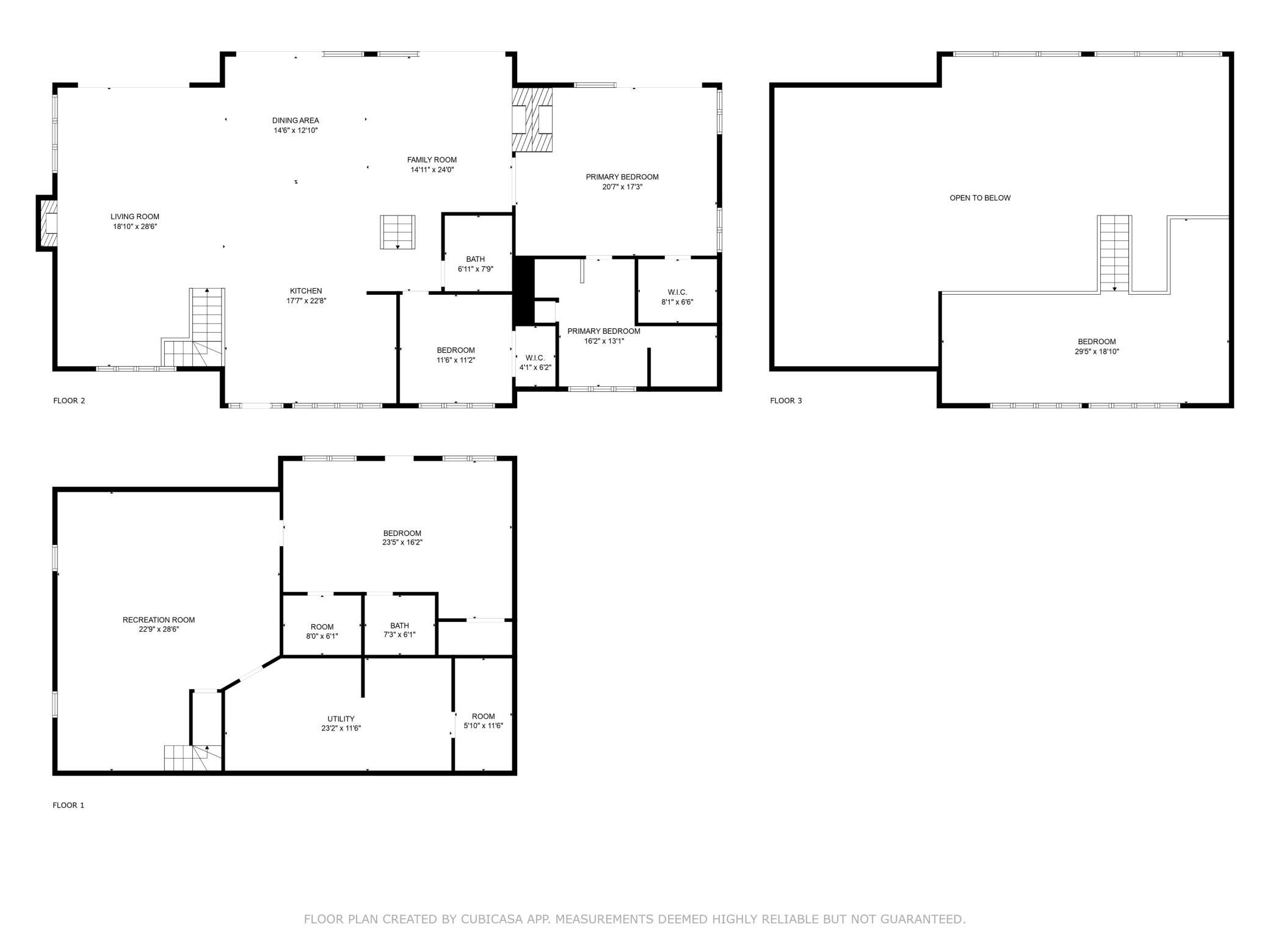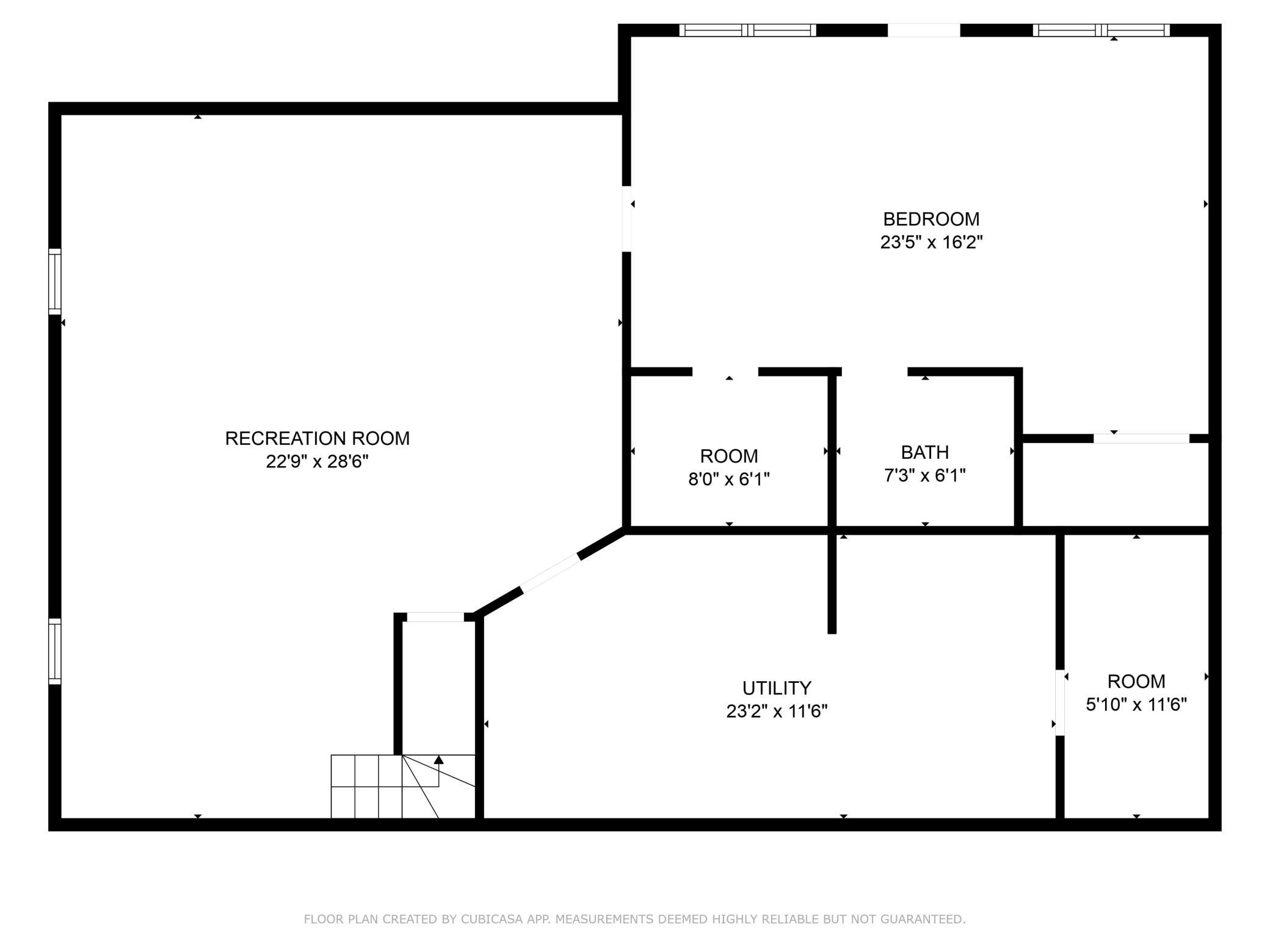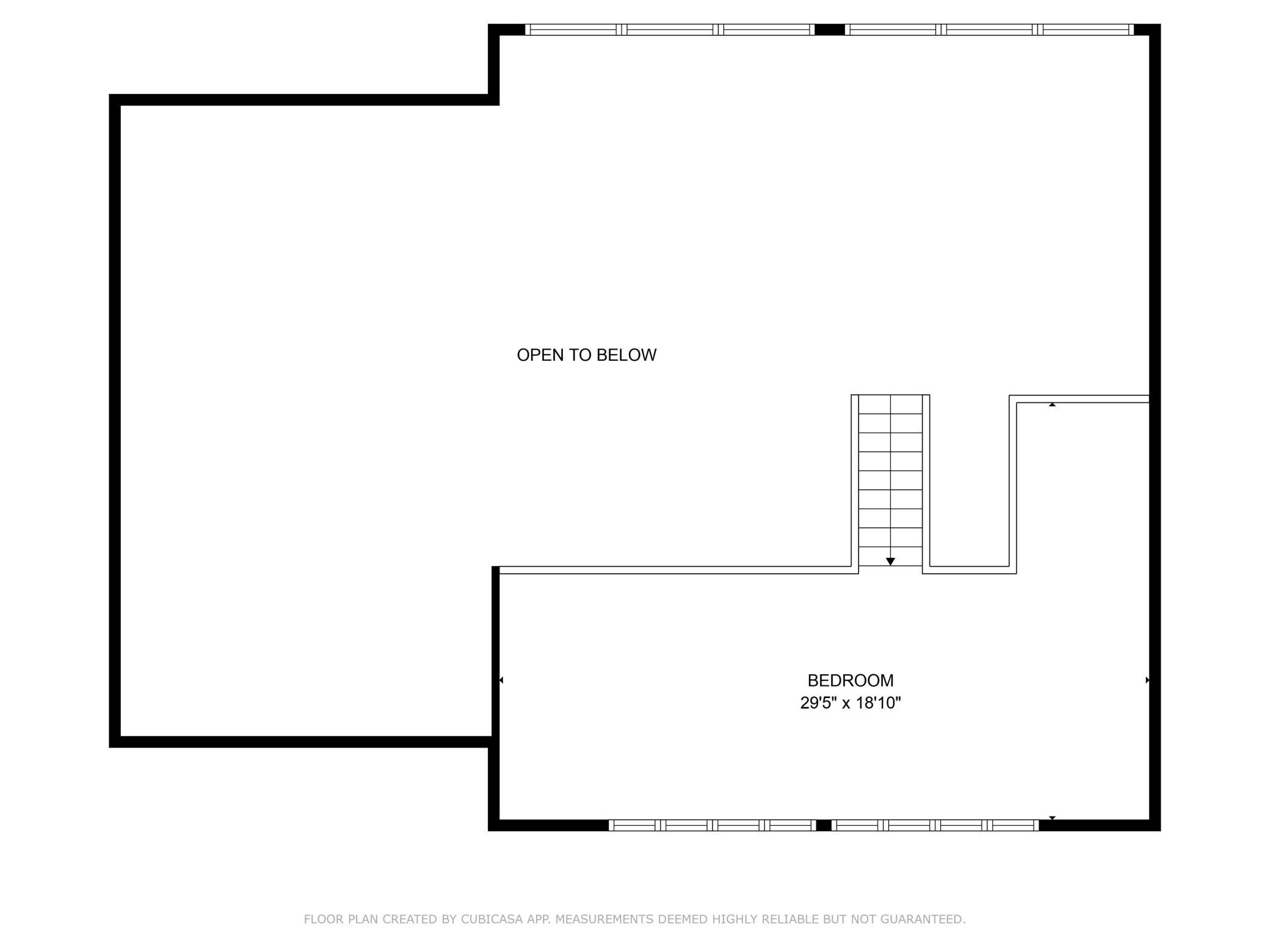
Property Listing
Description
Bring your friends and family to this stunning lake property on the Whitefish Chain. Plan to be wowed with the views, the interior design, the layout and the amenities. Vaulted ceilings, log beams, natural woodwork, antler chandeliers and incredible natural light all pour into the open concept and connected entertaining spaces. The kitchen has two islands, a stone and wood bar, large dining area open to the family room and sitting area, flanked by two fireplaces. Spill out to the large deck to enjoy incredible water views and sunsets in a prime location on Daggett Lake. This amazing home sleeps 26 with 4 bedrooms in main cabin that include a main level primary, main level guest room, lower-level bunk room and an upper-level bunkroom. Main floor primary suite has a dual sided fireplace, primary bath with enormous steam shower, dual sinks and soaking tub A 5th bedroom option and 4th bathroom are located in the 900 square foot garage guest space complete with gaming systems, pool/ping pong table and more. A 6th non-conforming bedroom is in the adorable 330 square foot boat house with a living space and lakeside porch. Both garage living space and boathouse living quarters added to the total square feet. The home features a 6-person hot tub, 2 docks, plenty of boat parking, room for water toys, great storage, fire pit and unforgettable water views and world class fishing. Minutes to Crosslake restaurants, shopping, golf and ice cream. 5-Star Living! All interior furnishings are available to purchase. New roofs 2024, mechanicals 2024/25 and septic 2018.Property Information
Status: Active
Sub Type: ********
List Price: $2,795,000
MLS#: 6761482
Current Price: $2,795,000
Address: 15464 Birch Narrows Road, Crosslake, MN 56442
City: Crosslake
State: MN
Postal Code: 56442
Geo Lat: 46.694354
Geo Lon: -94.076779
Subdivision: Daggett Shady Oaks
County: Crow Wing
Property Description
Year Built: 1998
Lot Size SqFt: 23958
Gen Tax: 10790
Specials Inst: 0
High School: ********
Square Ft. Source:
Above Grade Finished Area:
Below Grade Finished Area:
Below Grade Unfinished Area:
Total SqFt.: 4713
Style: Array
Total Bedrooms: 6
Total Bathrooms: 4
Total Full Baths: 1
Garage Type:
Garage Stalls: 4
Waterfront:
Property Features
Exterior:
Roof:
Foundation:
Lot Feat/Fld Plain: Array
Interior Amenities:
Inclusions: ********
Exterior Amenities:
Heat System:
Air Conditioning:
Utilities:


