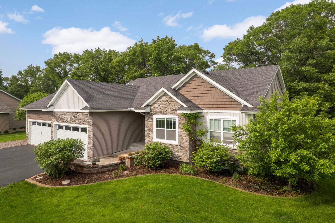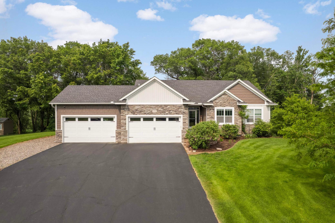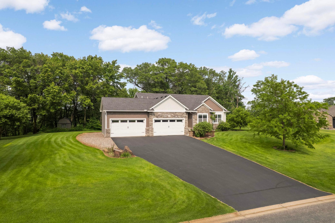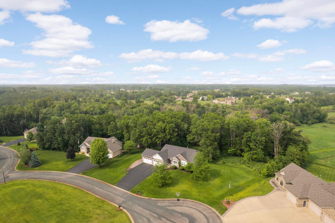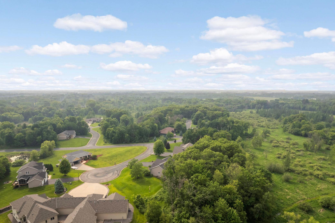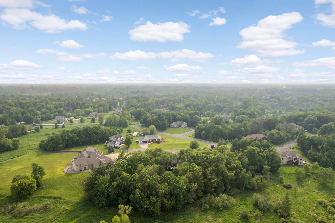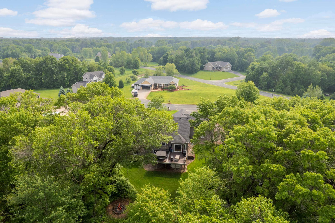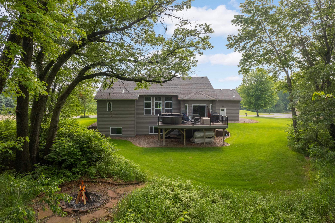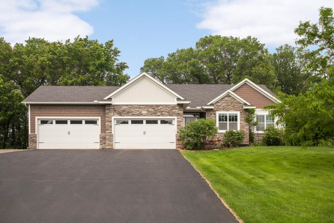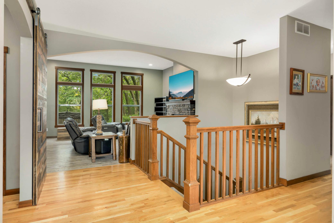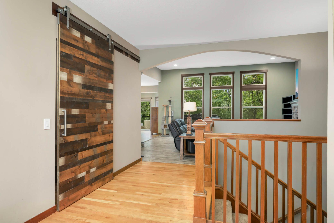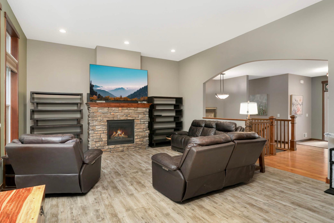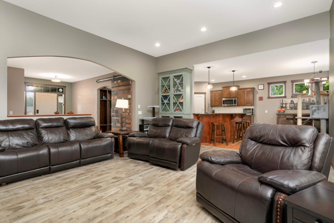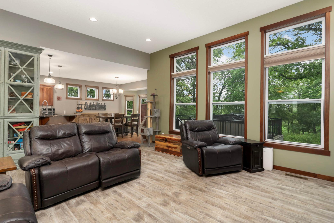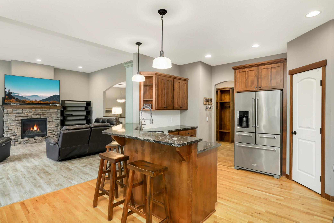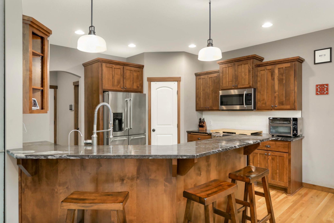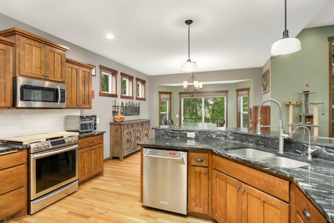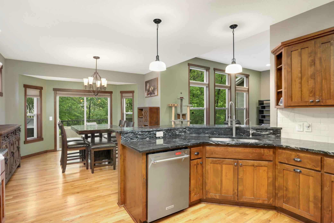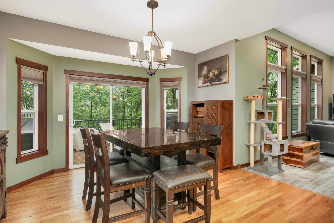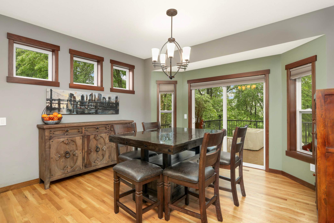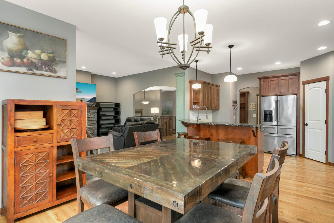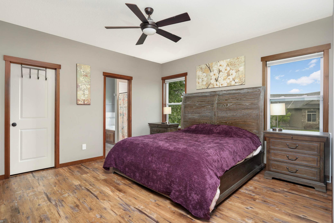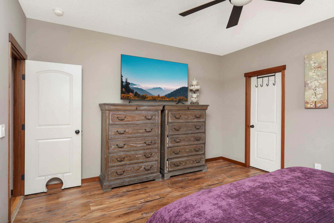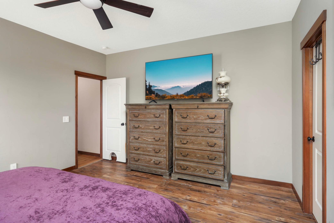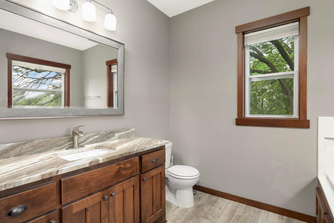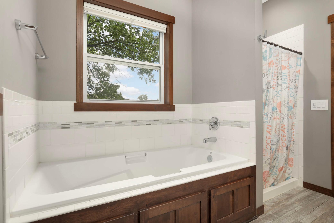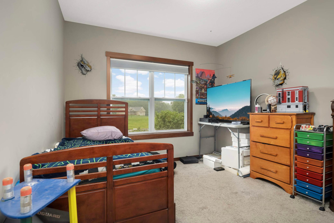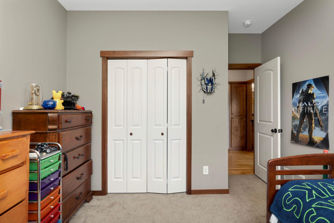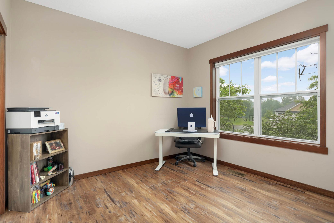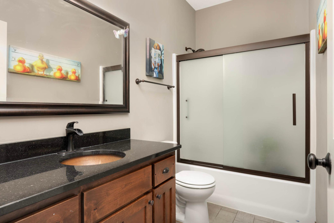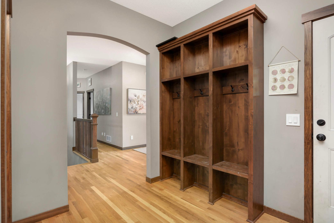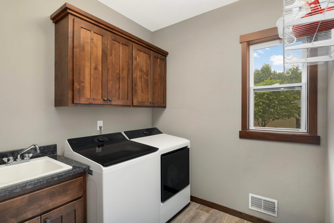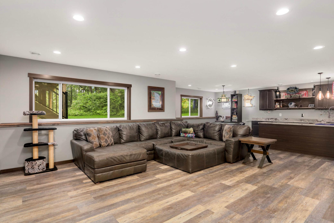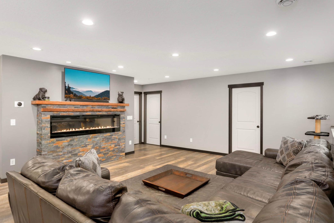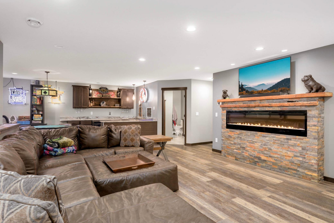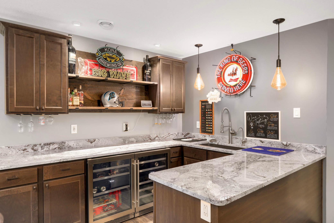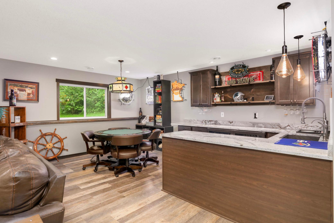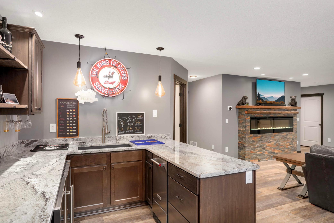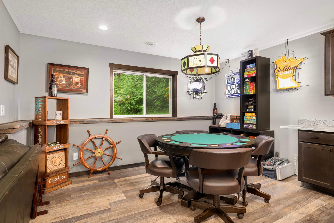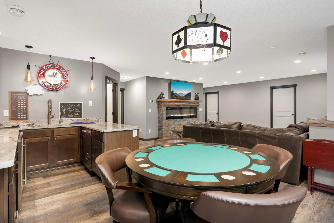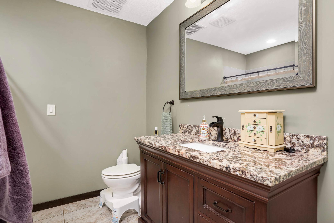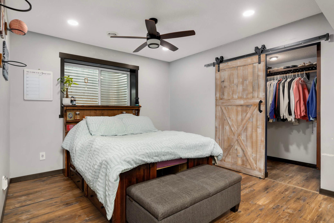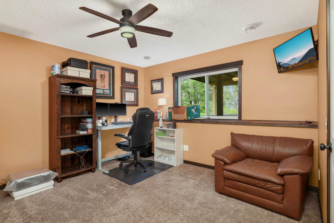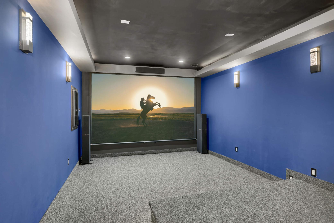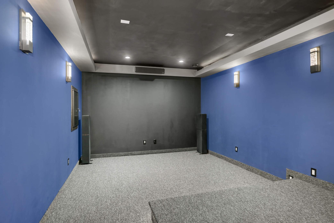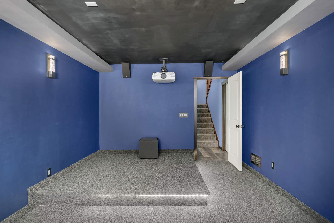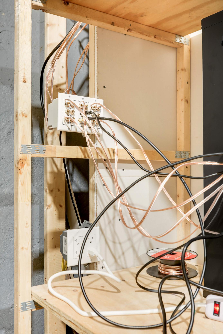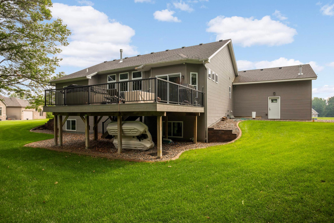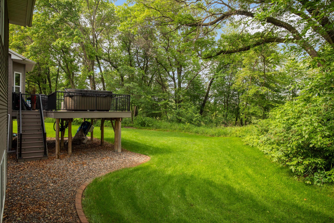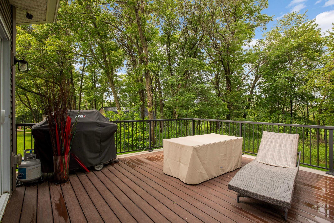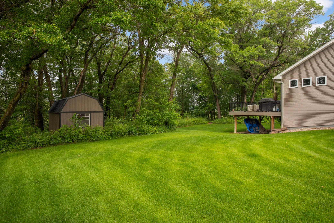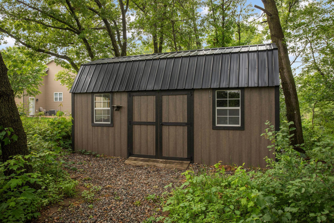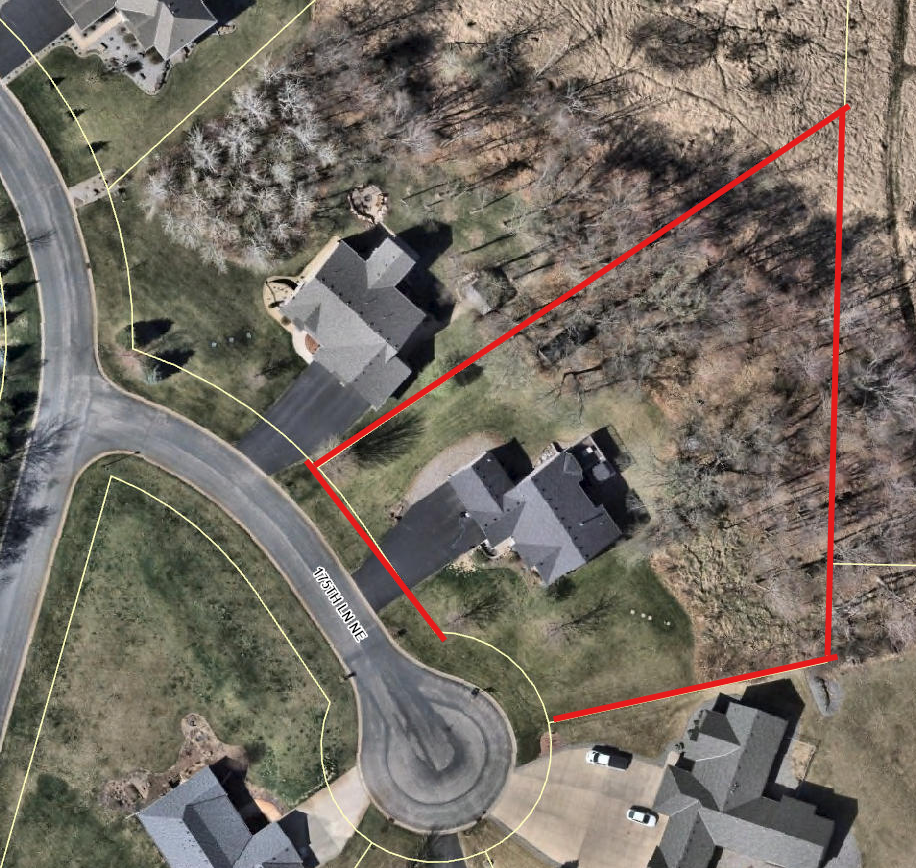
Property Listing
Description
Your quiet and blissful sanctuary home awaits, offering you the perfect blend of comfort, functionality, and modern design with acreage ownership while located on a cul de sac, on a dead end road and on a wetland preserve that will never be built on any further! Inside, you’ll find a host of high-end enhancements including a dual-zone HVAC system, central vacuum, and a state-of-the-art Kinetico water filtration system with RO filters to name a few. The spacious finished basement is an entertainer’s dream, featuring a large wet bar with 2 under counter fridges, each with a dual-zone set up, a dedicated ice maker, a 74-inch electric fireplace, two additional bedrooms, a walk-in storage room, and a stylish and spacious 3/4 bath. Enjoy your own personal theatre experience in the comfort of your home with the newly completed theatre room. The exterior is just as impressive, designed for low-maintenance enjoyment and year-round use. A heated, insulated 4 car garage with addition above garage door storage sits alongside beautifully landscaped grounds, featuring stamped concrete edging, stone flower beds, and a powered shed with French doors. A maintenance-free deck with lighted stairs leads to a professionally supported hot tub, while a natural gas line fuels the cozy firepit area on the deck with unlimited warth. A full-coverage Vivint Smart Security System with 30 day back-up ensures peace of mind. Every detail has been thoughtfully curated—this exceptional home is ready for you to move in and enjoy!Property Information
Status: Active
Sub Type: ********
List Price: $699,500
MLS#: 6760870
Current Price: $699,500
Address: 2349 175th Lane NE, Ham Lake, MN 55304
City: Ham Lake
State: MN
Postal Code: 55304
Geo Lat: 45.288248
Geo Lon: -93.20943
Subdivision: Woodland Preserve
County: Anoka
Property Description
Year Built: 2014
Lot Size SqFt: 50529.6
Gen Tax: 4333
Specials Inst: 0
High School: ********
Square Ft. Source:
Above Grade Finished Area:
Below Grade Finished Area:
Below Grade Unfinished Area:
Total SqFt.: 3819
Style: Array
Total Bedrooms: 5
Total Bathrooms: 3
Total Full Baths: 2
Garage Type:
Garage Stalls: 4
Waterfront:
Property Features
Exterior:
Roof:
Foundation:
Lot Feat/Fld Plain: Array
Interior Amenities:
Inclusions: ********
Exterior Amenities:
Heat System:
Air Conditioning:
Utilities:


