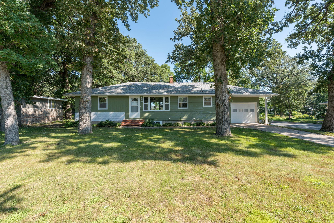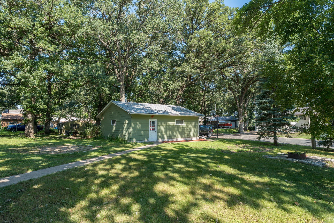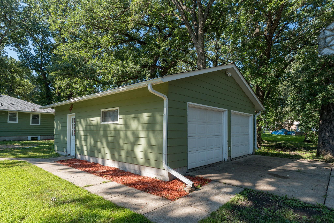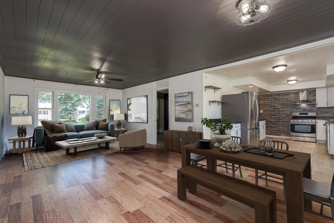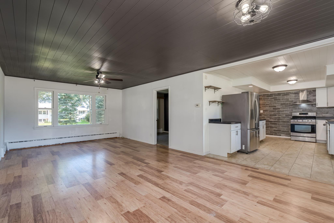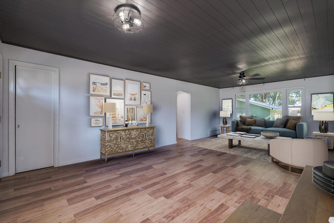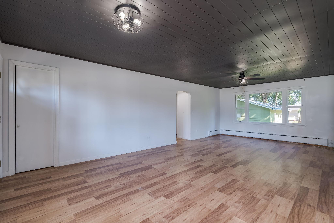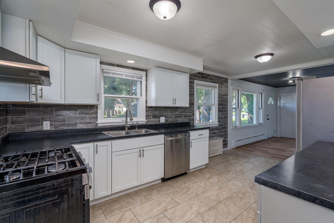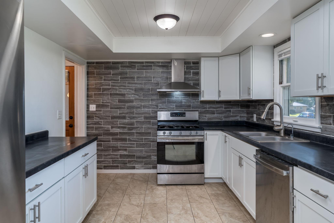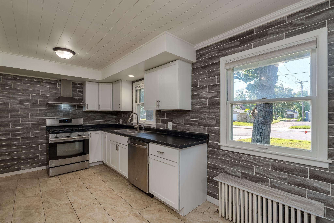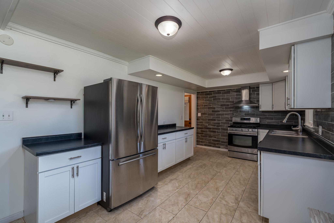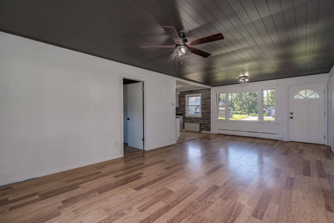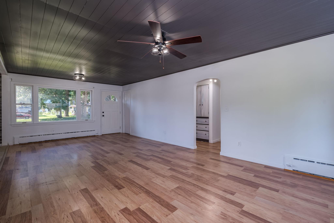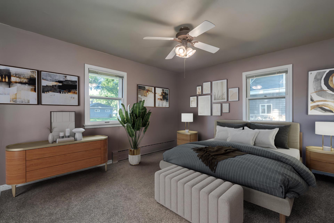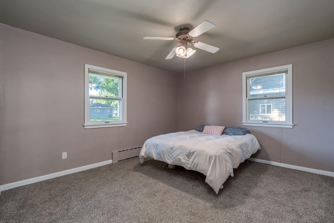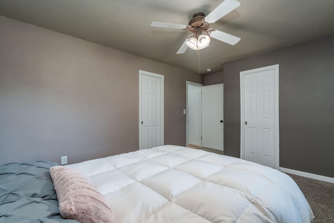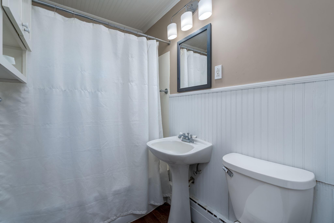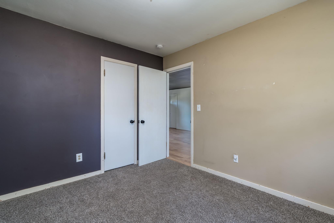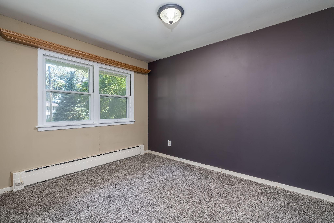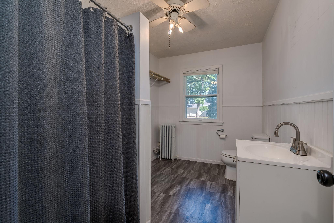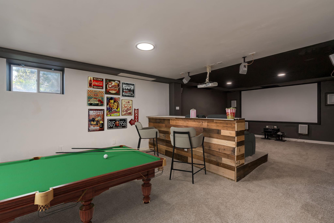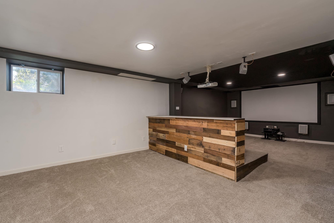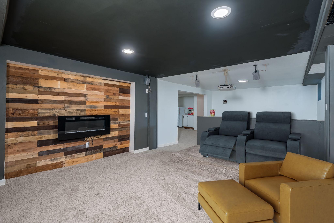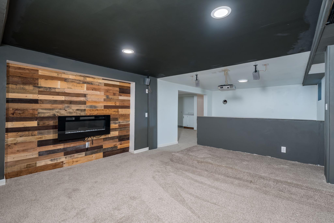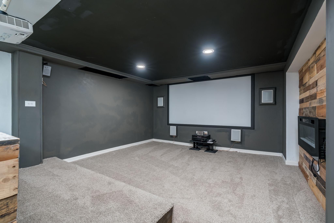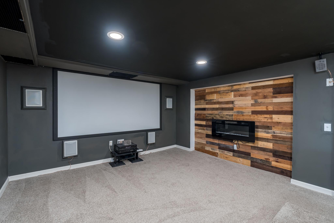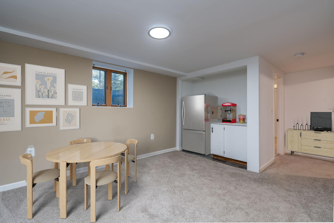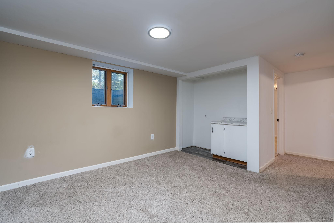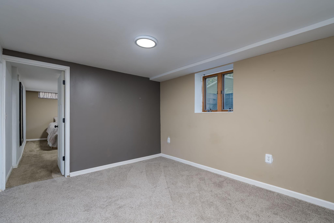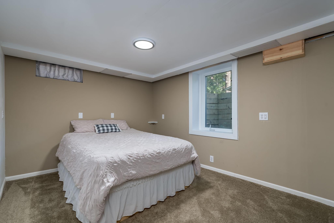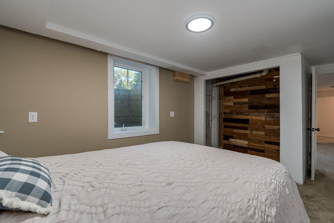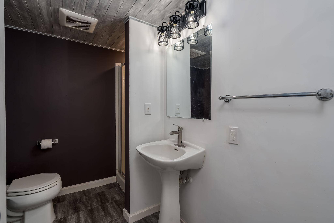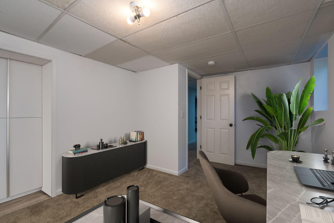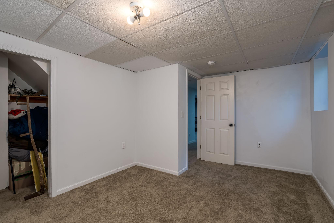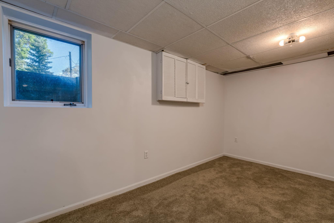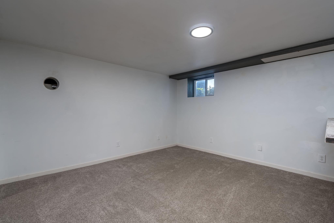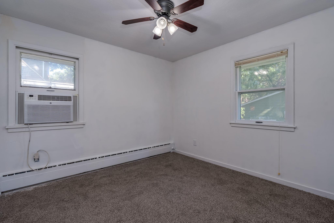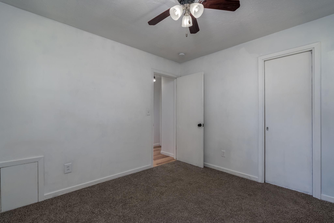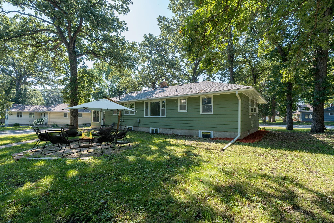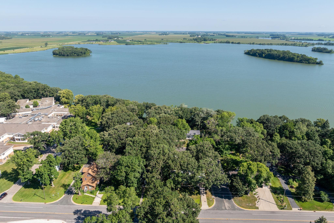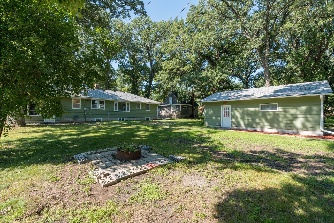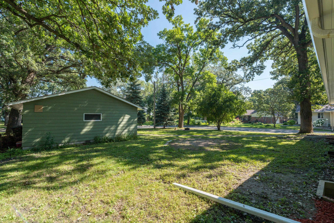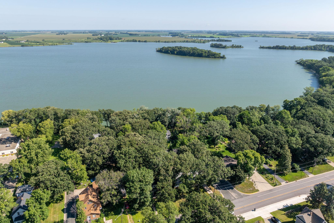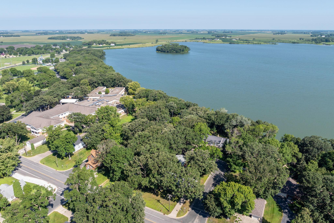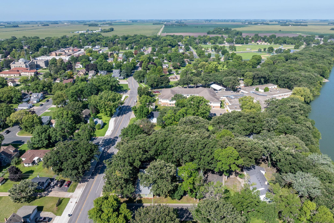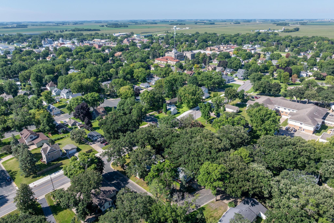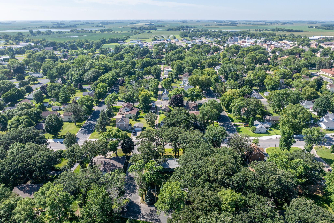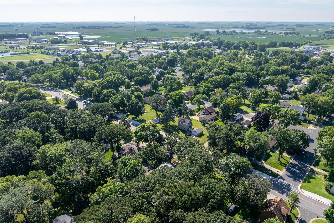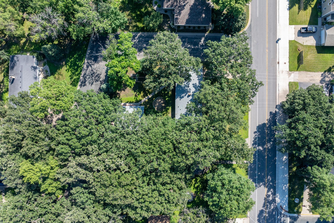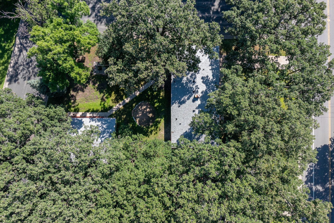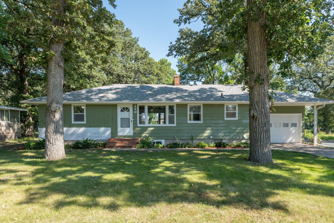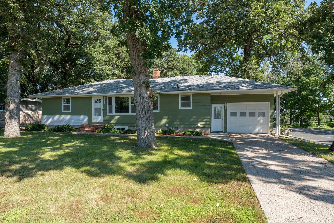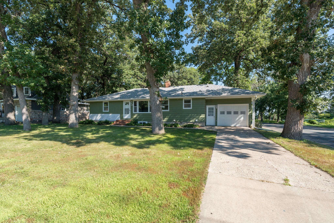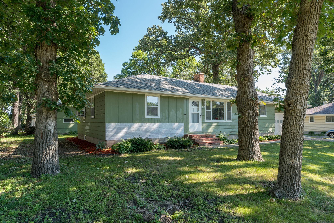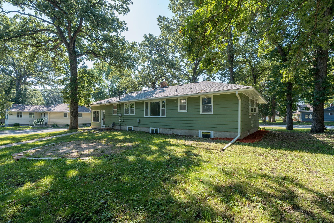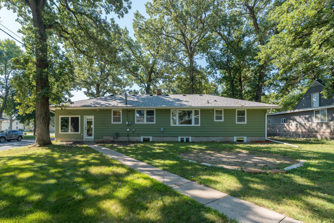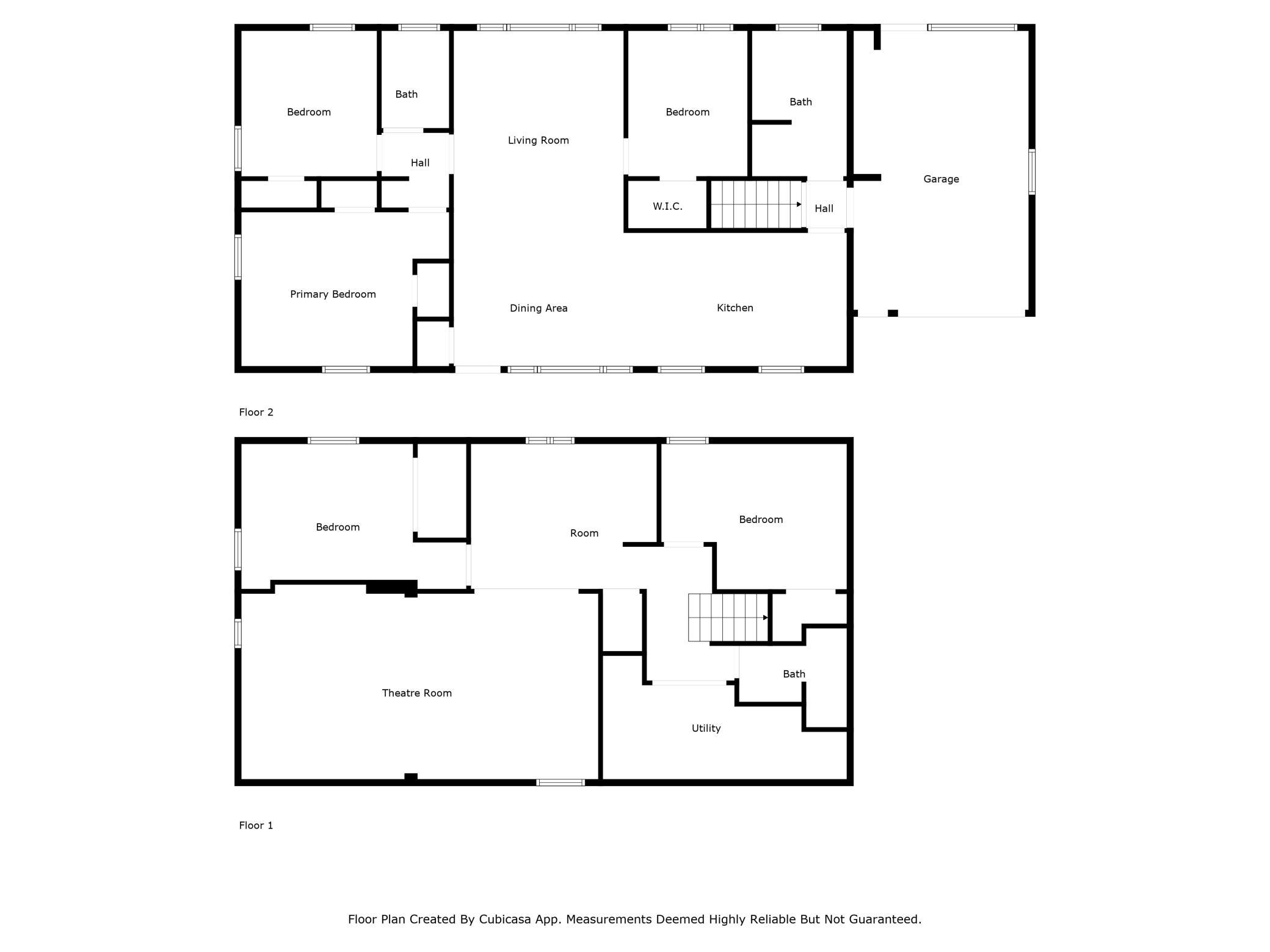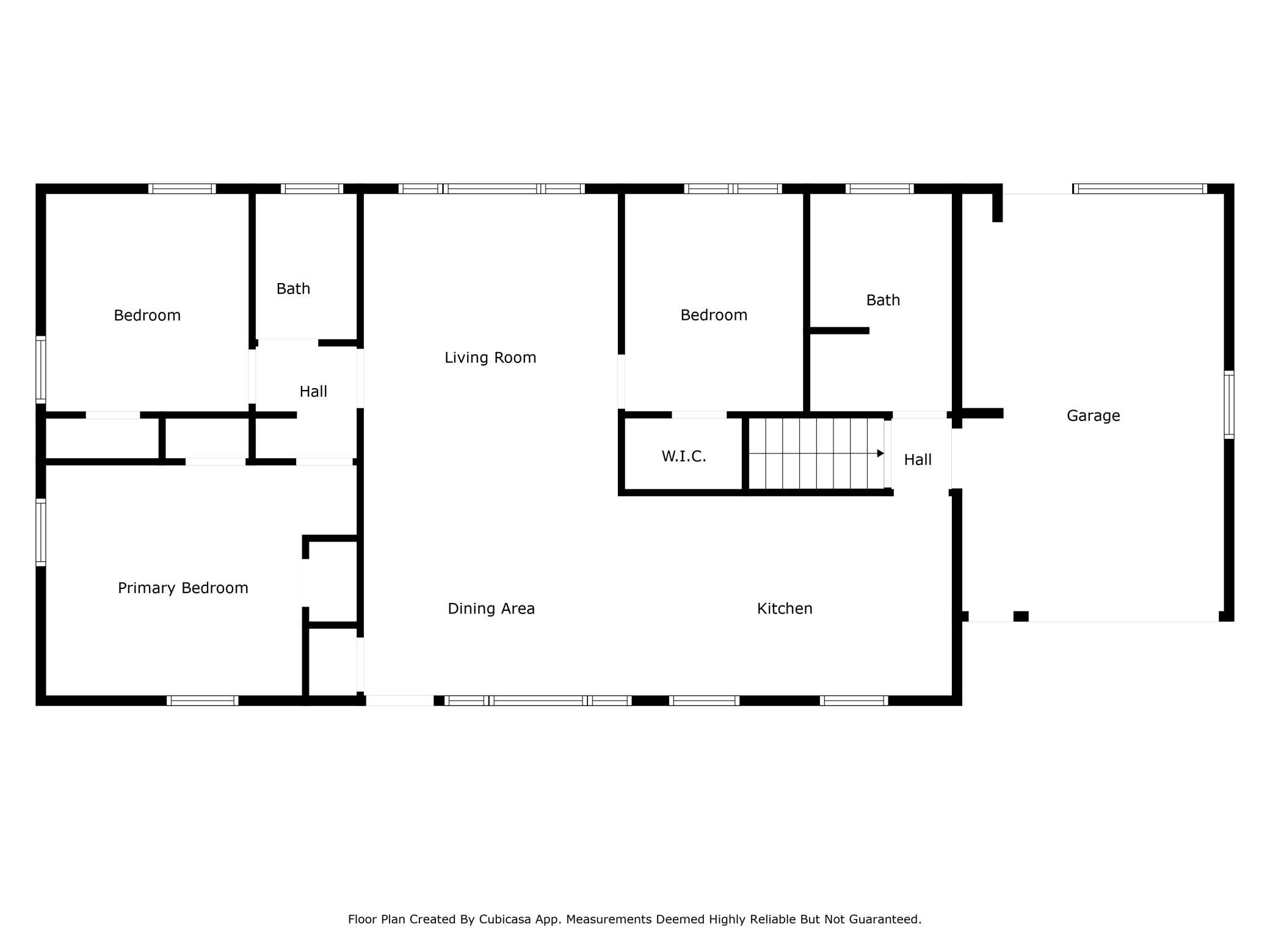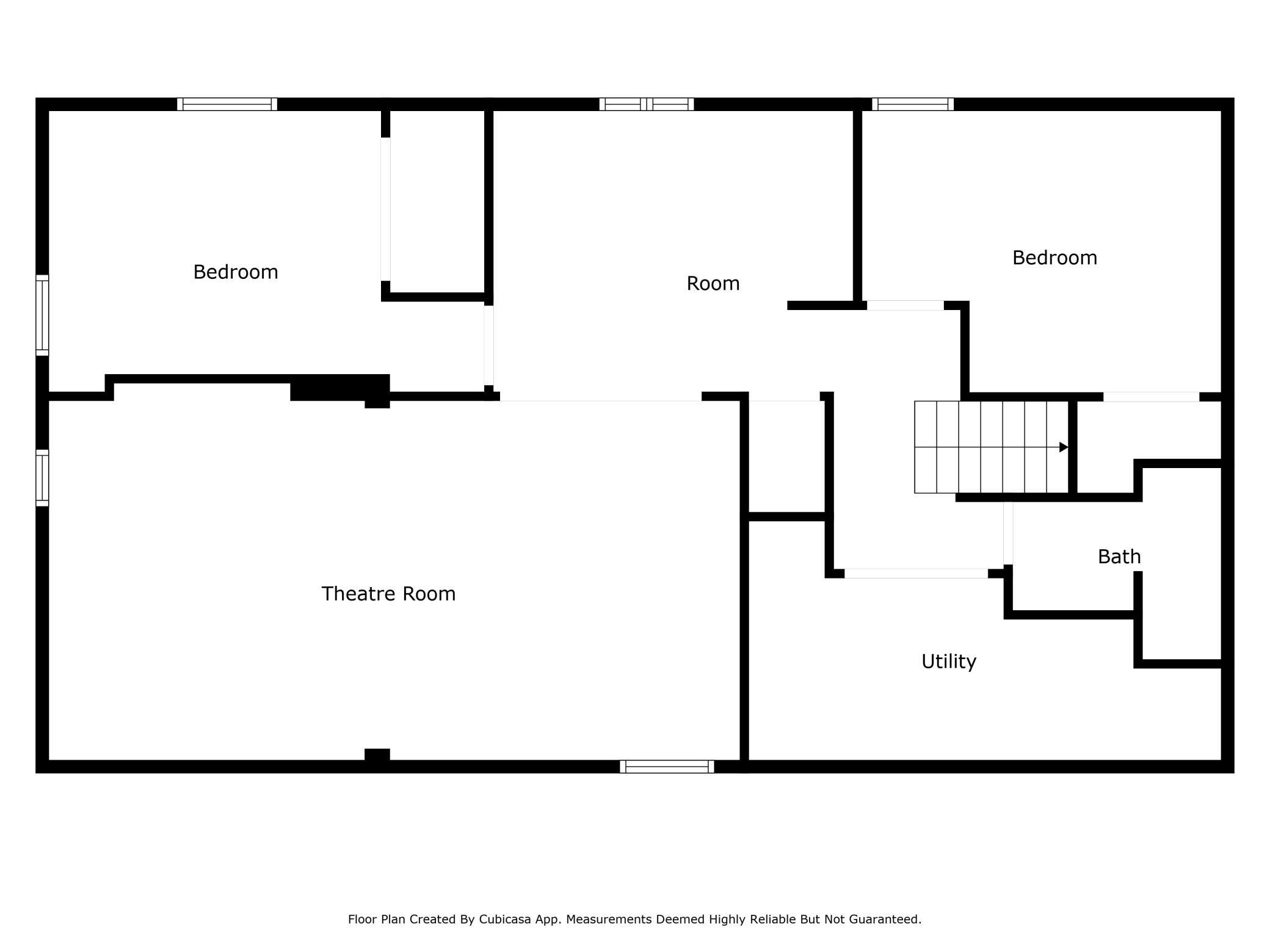
Property Listing
Description
Beautifully Updated Rambler on Large Two-Corner Lot – Lake View, In-Home Movie Theatre! Situated on a spacious .34-acre two-corner property, this 5-bedroom, 3-bath rambler offers exceptional updates, modern conveniences, and a prime location just steps from community amenities. Main Features: 5 Bedrooms – 3 on the main level, 2 in the finished basement, 3 Bathrooms- 2 on main, 1 downstairs, 2 Laundry Rooms – one on each floor for convenience, 2,444 sq. ft. of living space. Entertainment & Comfort: Private 9.2 Dolby Digital Atmos Home Theater with 110” projection screen – a true cinematic experience in your own home. Large bonus area that can serve as a game room, hobby space, or playroom. Basement dinette for snacks and drinks during movie or game nights. Lake view from the property. Located on the new bike path, 2 blocks from the aquatic center and city park, Walking distance to the new school. Garages & Workshop: Attached single-stall insulated garage with finished attic storage & drop-down ladder. Detached two-stall insulated shop with A/C, floor drain, and plenty of workspace. Recent Updates: New kitchen cabinets, countertops, and tile flooring with stainless steel appliances. All new carpet on both levels. New roof (2024). New insulation (2025). New water heater (2025). Flexible Living & Income Potential: The finished basement, complete with its own laundry, bathroom, bedrooms, and living space, offers excellent potential for a mother-in-law apartment, guest suite, or private rental unit. Whether you’re looking to generate income, host extended family, or create a multi-generational home, this layout provides endless possibilities.Property Information
Status: Active
Sub Type: ********
List Price: $299,900
MLS#: 6759888
Current Price: $299,900
Address: 112 Lincoln Avenue, Gaylord, MN 55334
City: Gaylord
State: MN
Postal Code: 55334
Geo Lat: 44.558196
Geo Lon: -94.217147
Subdivision: Poehlers Add
County: Sibley
Property Description
Year Built: 1946
Lot Size SqFt: 14374.8
Gen Tax: 2478
Specials Inst: 18
High School: ********
Square Ft. Source:
Above Grade Finished Area:
Below Grade Finished Area:
Below Grade Unfinished Area:
Total SqFt.: 2444
Style: Array
Total Bedrooms: 5
Total Bathrooms: 3
Total Full Baths: 1
Garage Type:
Garage Stalls: 3
Waterfront:
Property Features
Exterior:
Roof:
Foundation:
Lot Feat/Fld Plain: Array
Interior Amenities:
Inclusions: ********
Exterior Amenities:
Heat System:
Air Conditioning:
Utilities:


