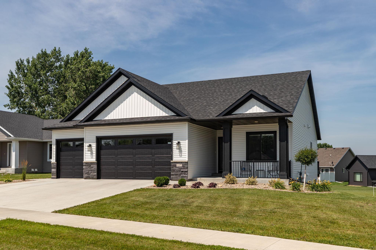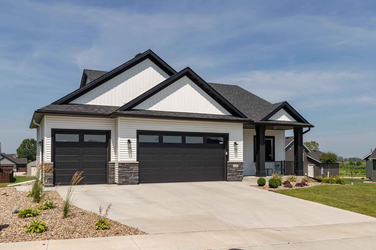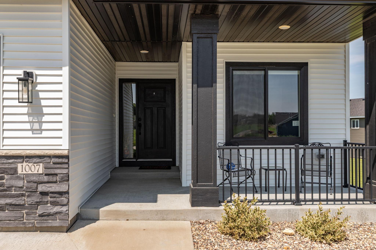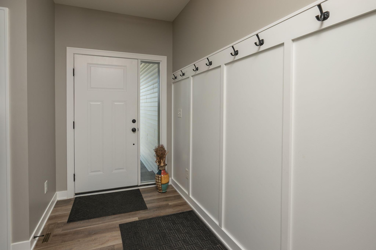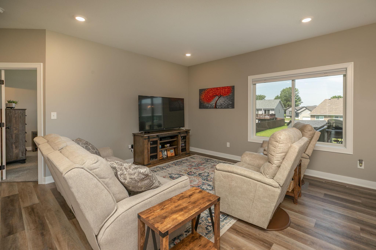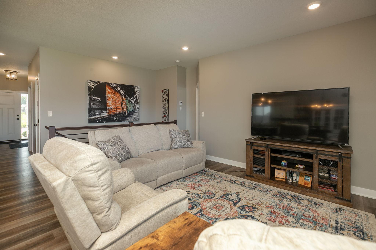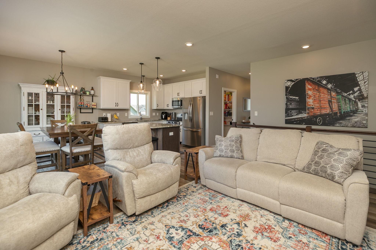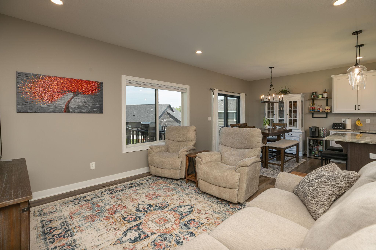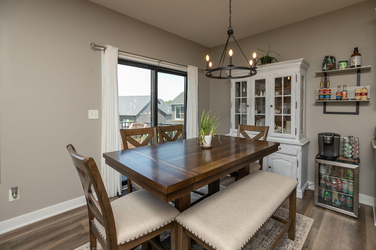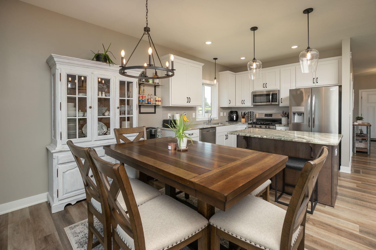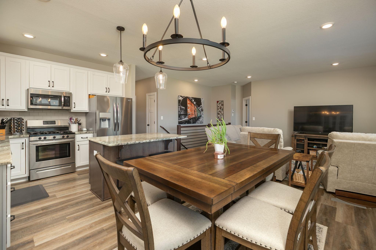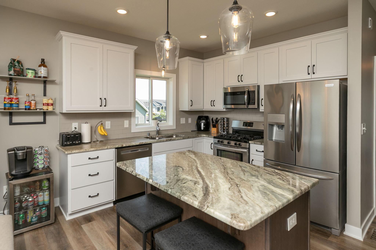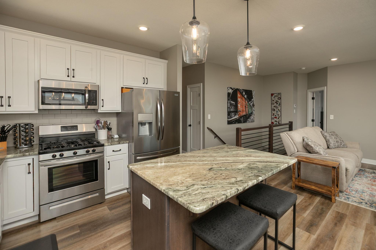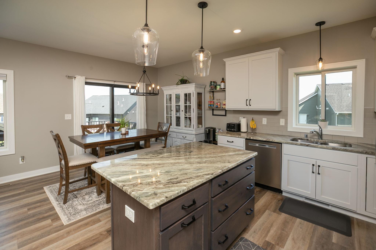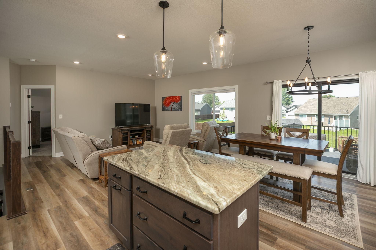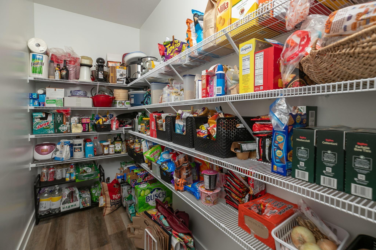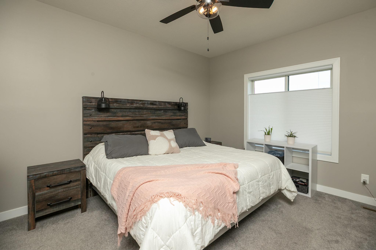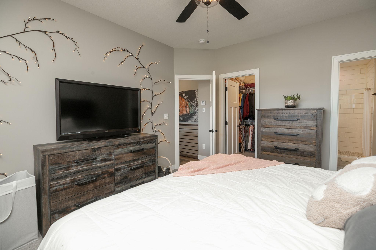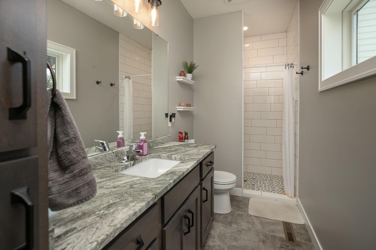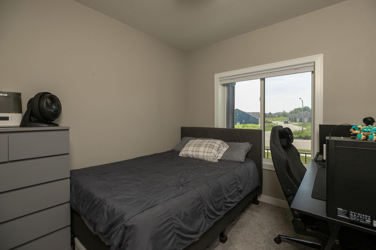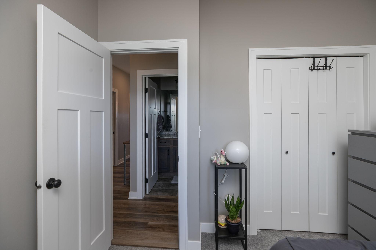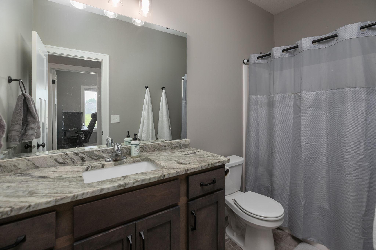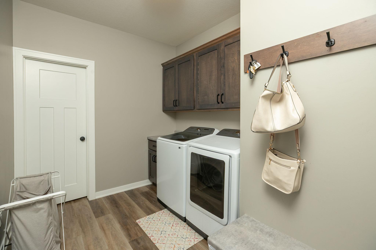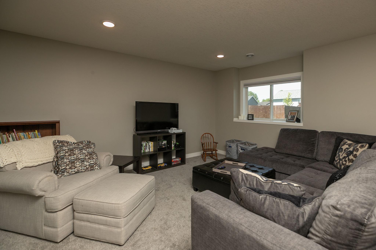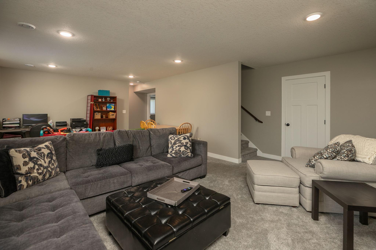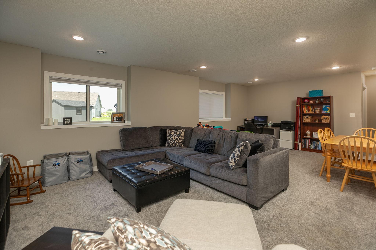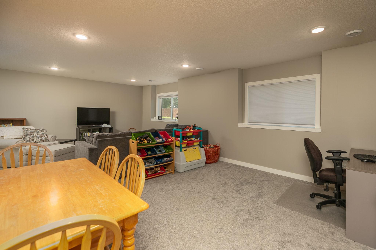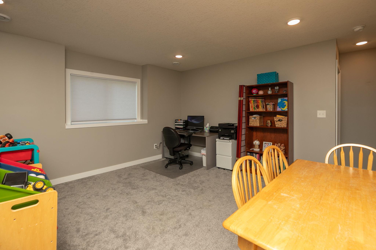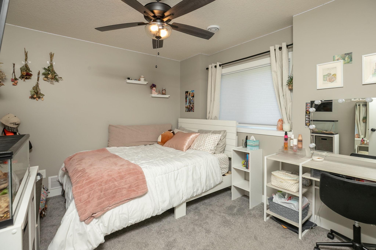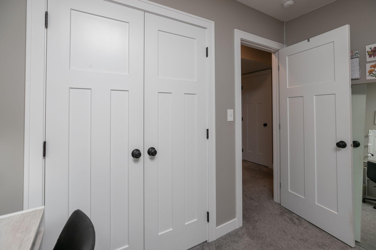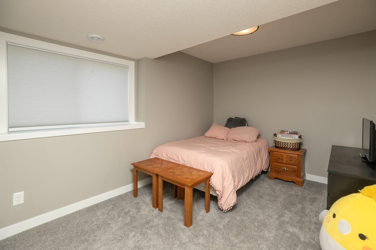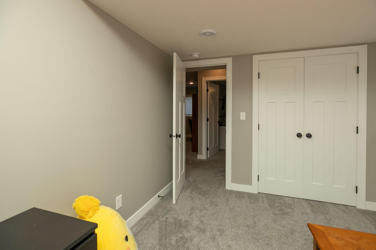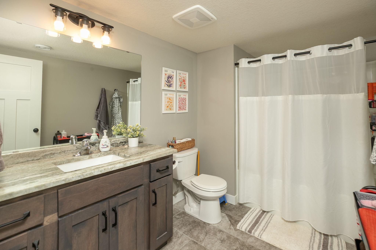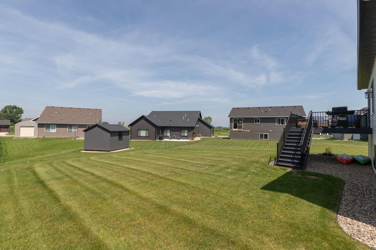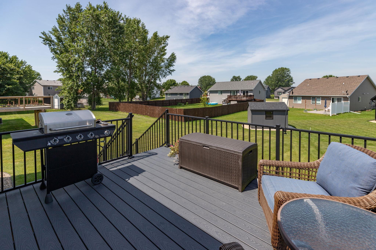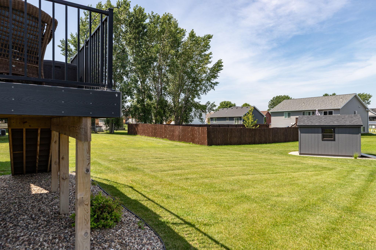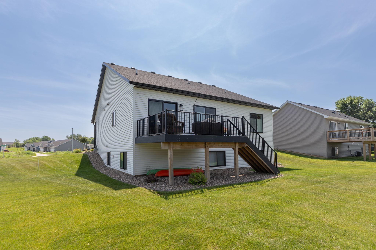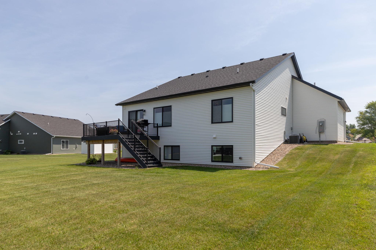
Property Listing
Description
Don’t miss this opportunity to own a carefully built ranch home that blends elegant finishes with functional design. • Main floor living: Enjoy the ease and accessibility of a layout that places daily living all on one level — master suite, guest bedroom, 2 full bathrooms, and laundry all conveniently on the main floor. • Gourmet kitchen & walk in pantry: The open kitchen is a showstopper, featuring granite countertops, a central island, abundant cabinetry, and a large walk in pantry to keep your storage needs covered. • 3 car garage: A rare find — this home boasts a spacious three-car attached garage, giving you room for vehicles, storage, or a workshop area. • Maintenance free deck: Step out onto the 12×14 Trex deck, designed for entertaining or relaxing — no staining or sanding required, just enjoy the space year-round. • Finished lower level: In 2022 the lower level was completed to offer two additional bedrooms, a full bathroom, a recreation/living area, and generous storage space. • Modern touches & systems: With features like an air exchanger, gas line roughed in for a future fireplace, new gutters installed recently, and fresh landscaping, this home is ready to move in. • Location & lot: Set on an irregular 0.22 acre lot in a quiet neighborhood, this property enjoys proximity to parks, schools, and shopping — all while offering a peaceful suburban setting.Property Information
Status: Active
Sub Type: ********
List Price: $457,900
MLS#: 6758781
Current Price: $457,900
Address: 1007 11th Avenue NW, Kasson, MN 55944
City: Kasson
State: MN
Postal Code: 55944
Geo Lat: 44.039404
Geo Lon: -92.762006
Subdivision: Bigelow-Voigt Eighth Sub
County: Dodge
Property Description
Year Built: 2021
Lot Size SqFt: 9583.2
Gen Tax: 5486
Specials Inst: 28
High School: ********
Square Ft. Source:
Above Grade Finished Area:
Below Grade Finished Area:
Below Grade Unfinished Area:
Total SqFt.: 2502
Style: Array
Total Bedrooms: 4
Total Bathrooms: 3
Total Full Baths: 2
Garage Type:
Garage Stalls: 3
Waterfront:
Property Features
Exterior:
Roof:
Foundation:
Lot Feat/Fld Plain: Array
Interior Amenities:
Inclusions: ********
Exterior Amenities:
Heat System:
Air Conditioning:
Utilities:


