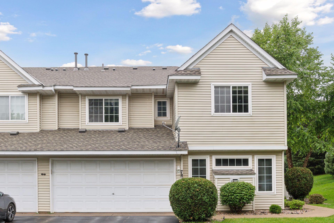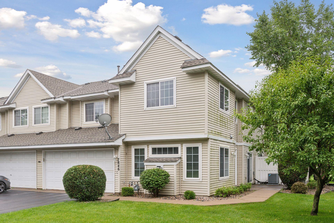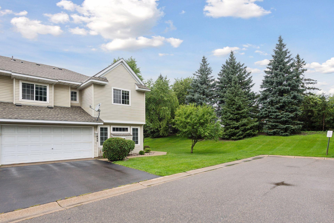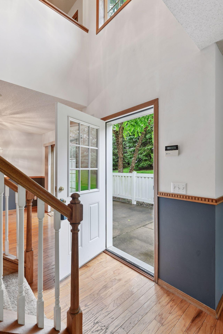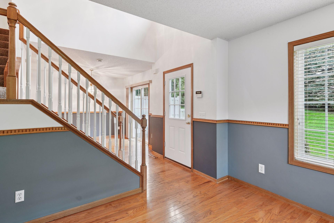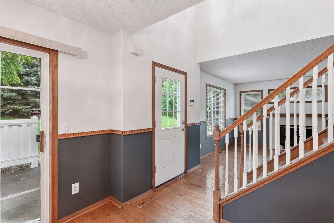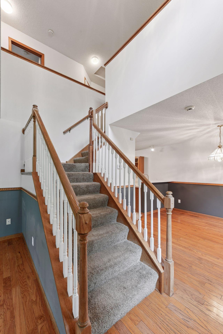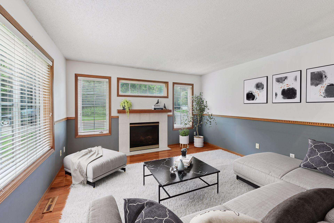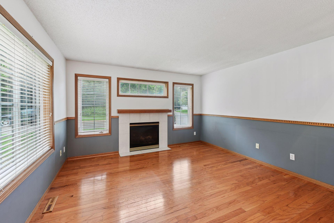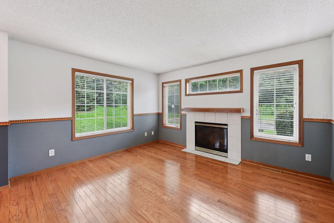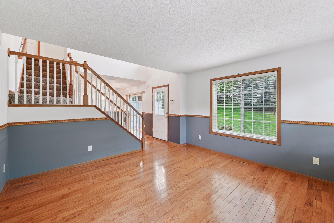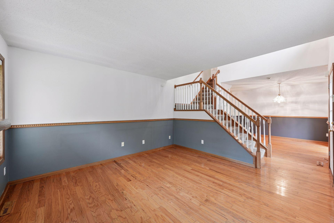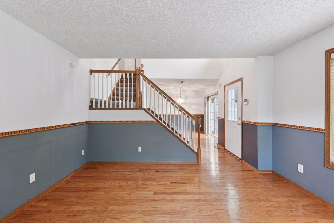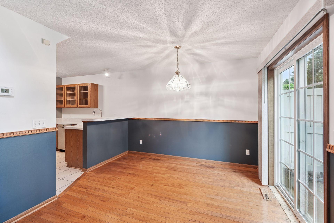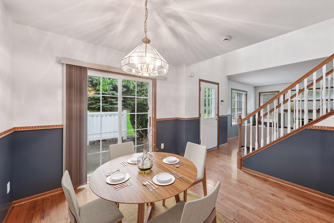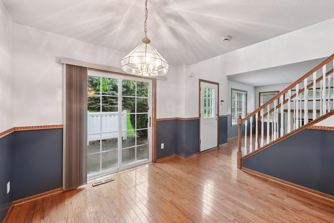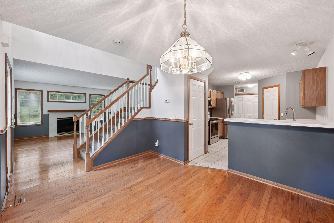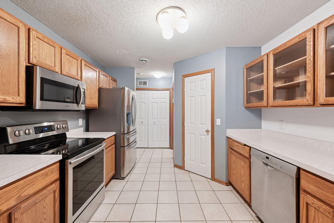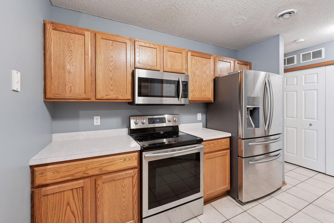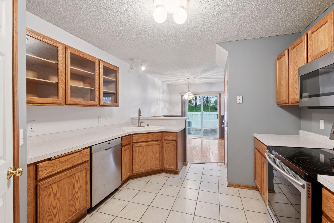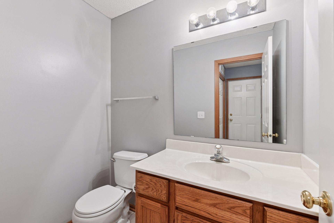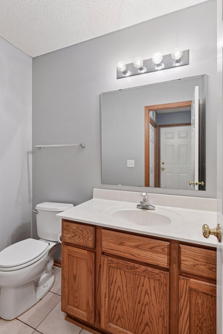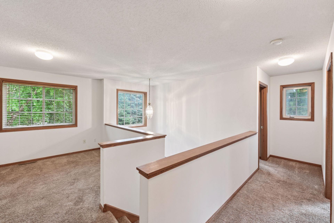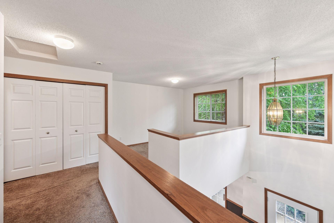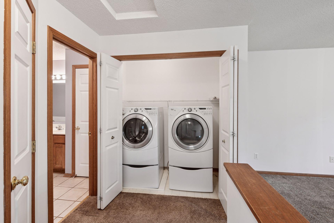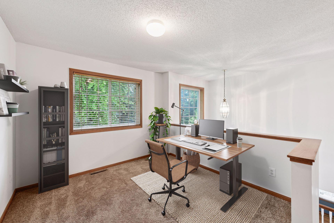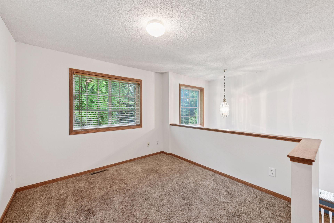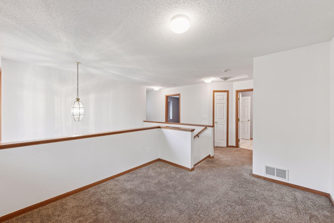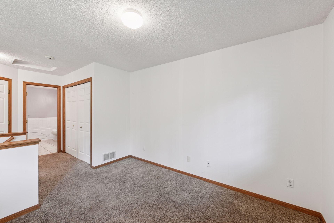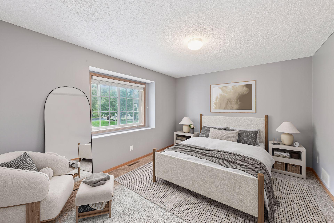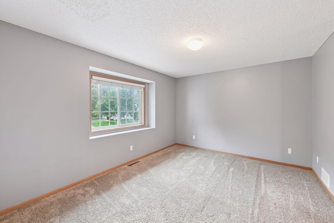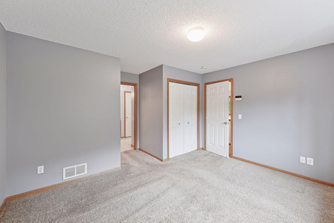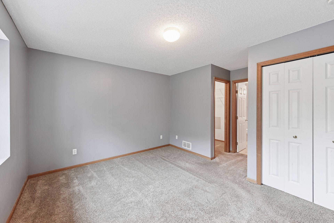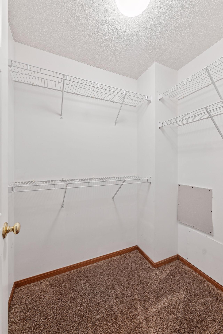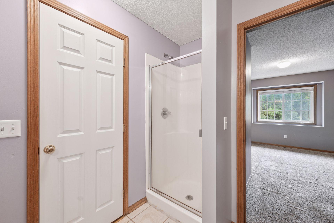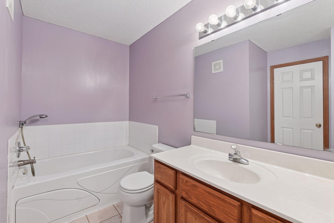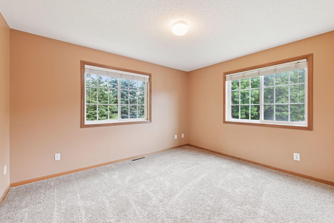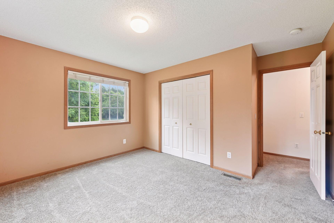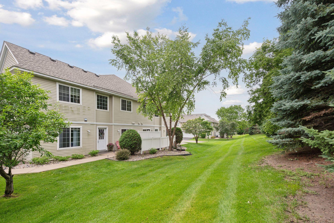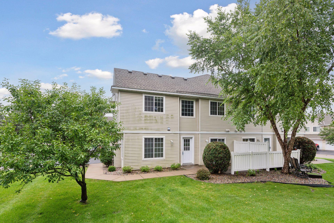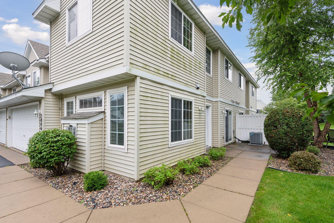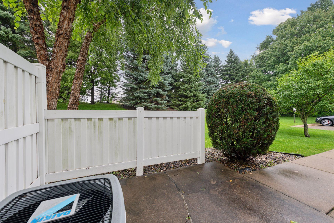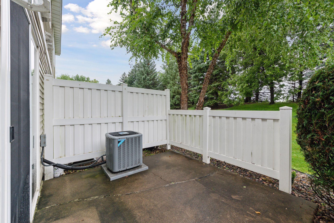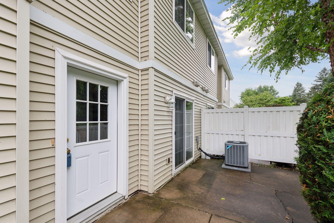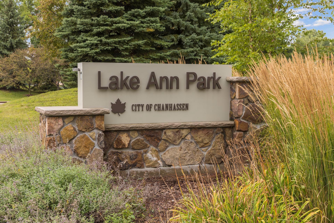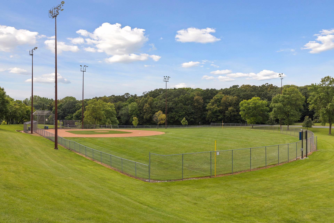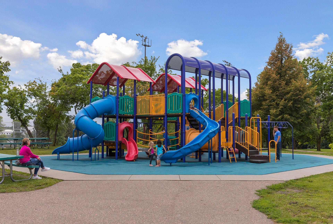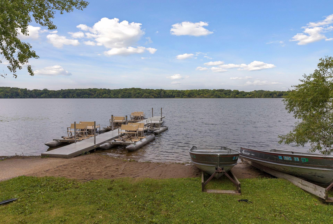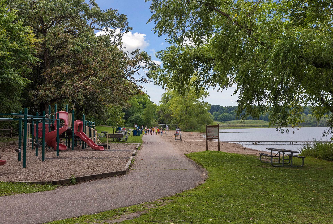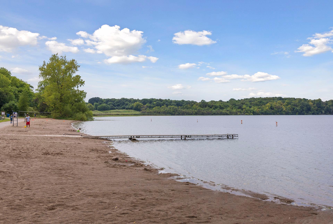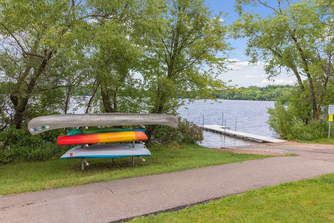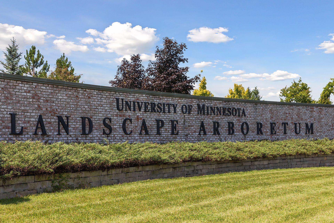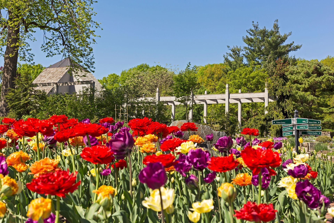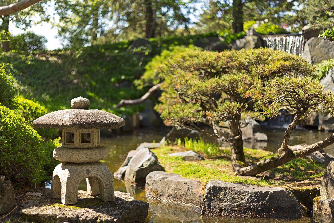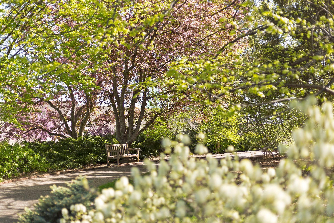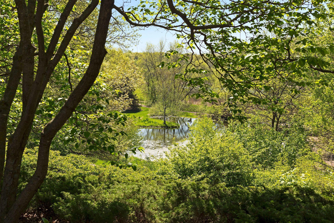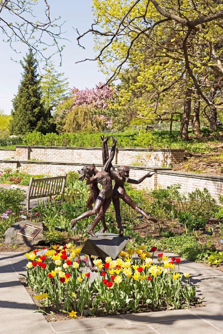
Property Listing
Description
End-unit townhome with private side-yard nestled into high-demand neighborhood in Chanhassen. Sunny and well cared-for, this townhome does not disappoint. You'll enter via your attached, two-stall garage. Your guests have room to park (since you are at the end of the road, adjacent to additional parking) and will enter via your front door, viewing your patio and large yard. The main floor sports hardwood floors and charming paint tones. Living room is spacious, with so much room for seating, and features pretty gas fireplace and yard views. The informal dining area is just off the kitchen and has sliding door access to the patio. Kitchen is a highlight with lots of counter space and nicely updated stainless steel appliances. Powder room is tucked into back hallway. Upstairs you'll enjoy the sunny and open loft area - this makes a nice office, family room, gaming or hobby area. The upstairs laundry is tucked into the closet and makes doing laundry so convenient. Primary bedroom has a walk-in closet and walk-through access to the full bathroom. Bathroom is very functional with separate tub and shower. Second bedroom upstairs is nicely-sized and features windows on two walls. New furnace in 2021. New kitchen appliances in 2017. New water heater installed 2025. Located in prime neighborhood with access to everything (lakes, trails, groceries, restaurants, entertainment and easy commute).Property Information
Status: Active
Sub Type: ********
List Price: $279,500
MLS#: 6758671
Current Price: $279,500
Address: 7846 Autumn Ridge Avenue, Chanhassen, MN 55317
City: Chanhassen
State: MN
Postal Code: 55317
Geo Lat: 44.862344
Geo Lon: -93.581349
Subdivision: Autumn Ridge 3rd Add Cic #25
County: Carver
Property Description
Year Built: 1998
Lot Size SqFt: 871.2
Gen Tax: 2922
Specials Inst: 0
High School: Eastern Carver County Schools
Square Ft. Source:
Above Grade Finished Area:
Below Grade Finished Area:
Below Grade Unfinished Area:
Total SqFt.: 1468
Style: Array
Total Bedrooms: 2
Total Bathrooms: 2
Total Full Baths: 1
Garage Type:
Garage Stalls: 2
Waterfront:
Property Features
Exterior:
Roof:
Foundation:
Lot Feat/Fld Plain: Array
Interior Amenities:
Inclusions: ********
Exterior Amenities:
Heat System:
Air Conditioning:
Utilities:


