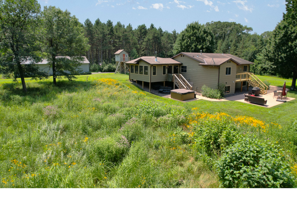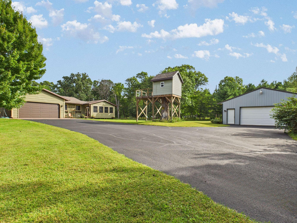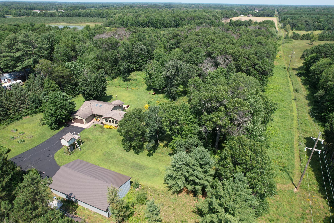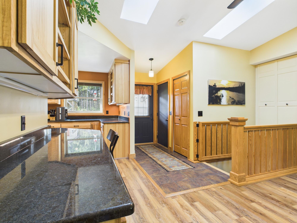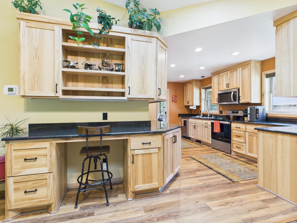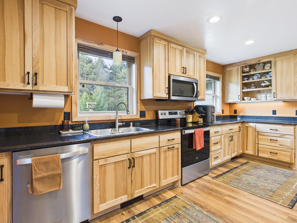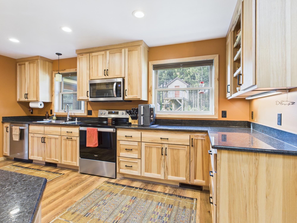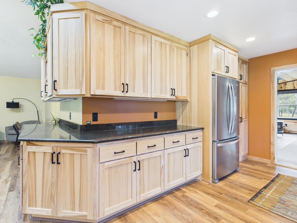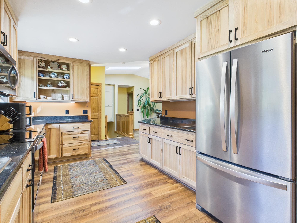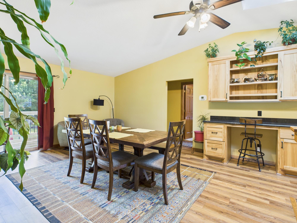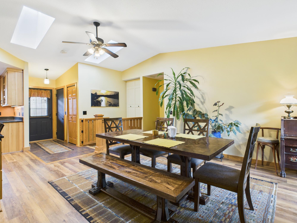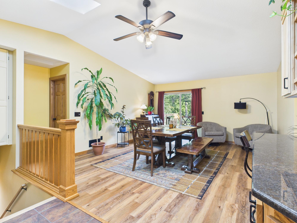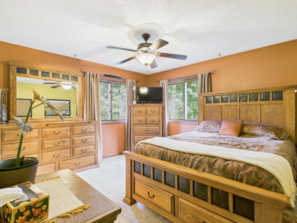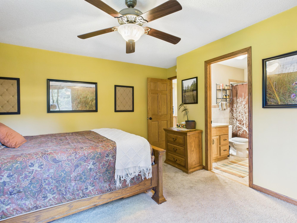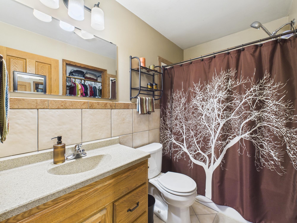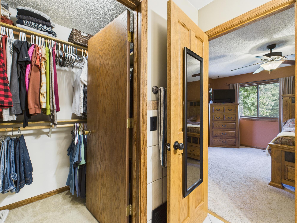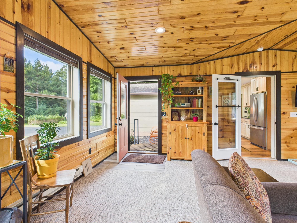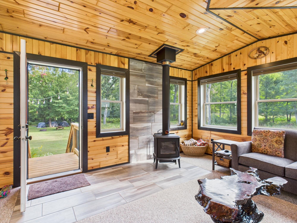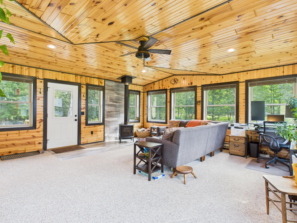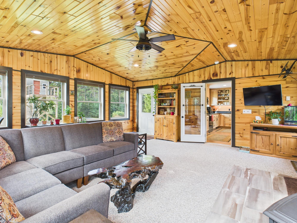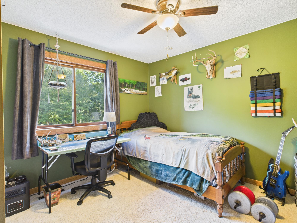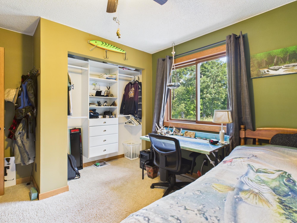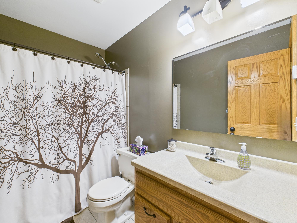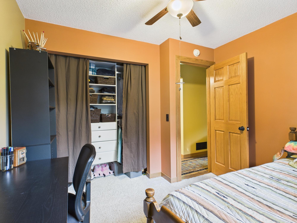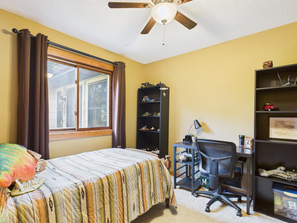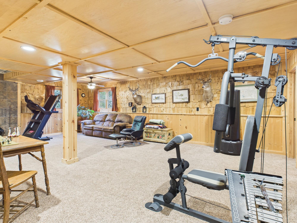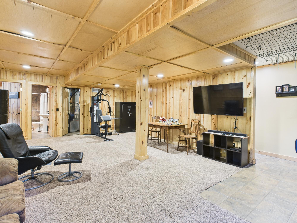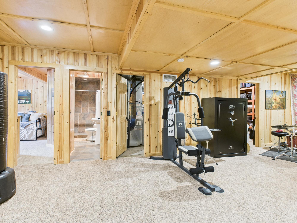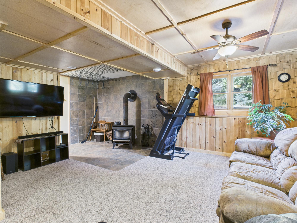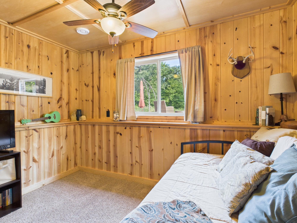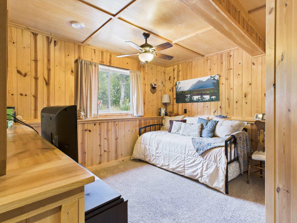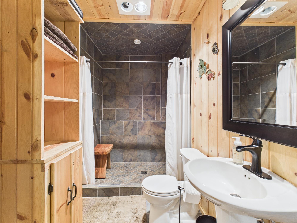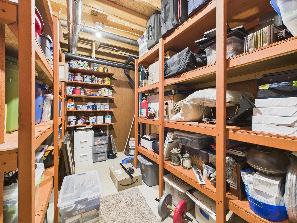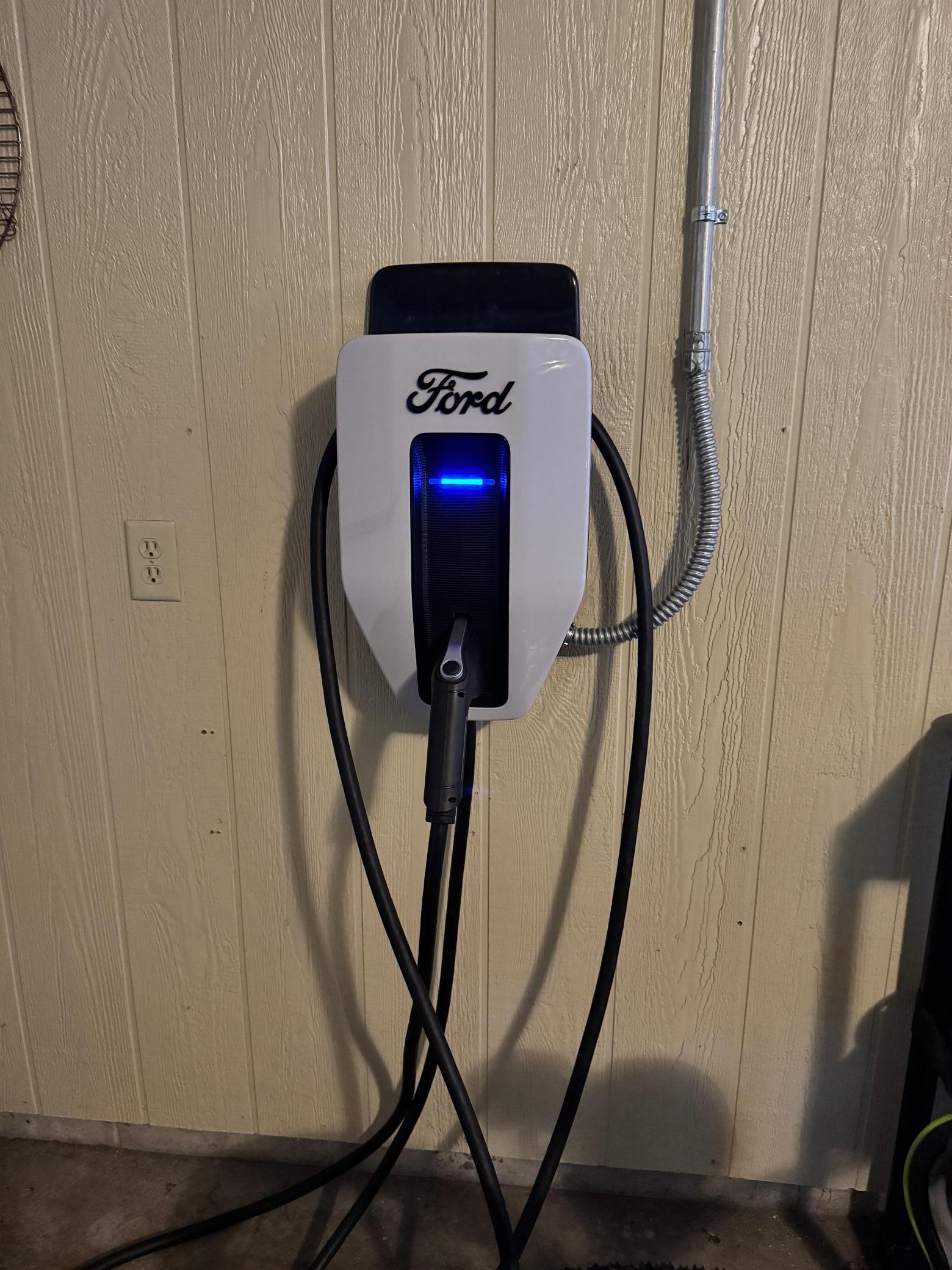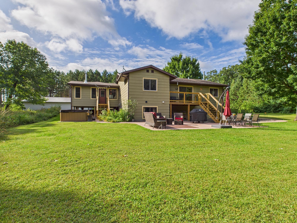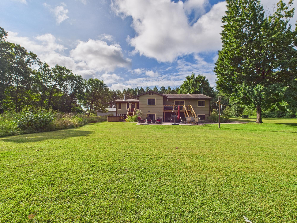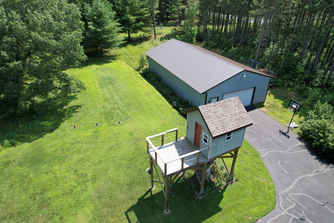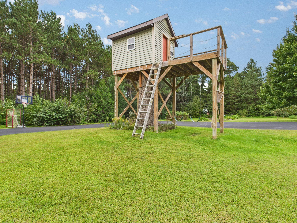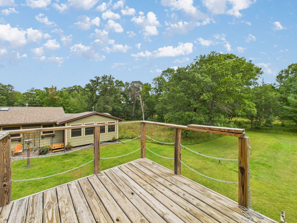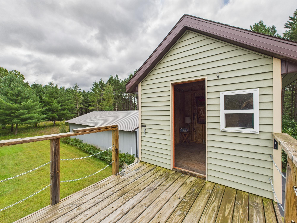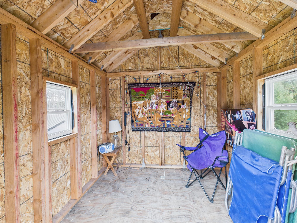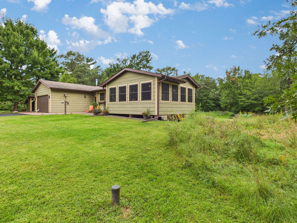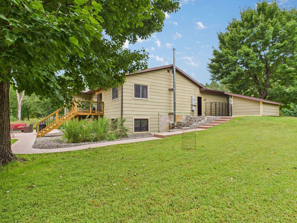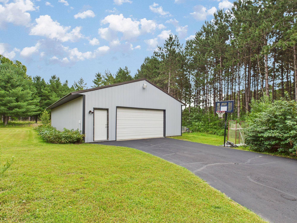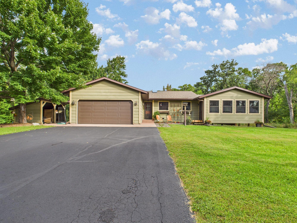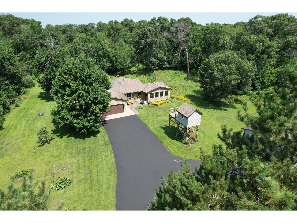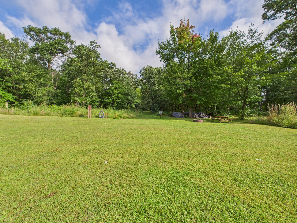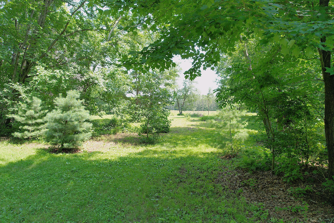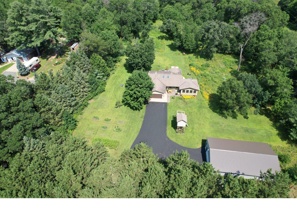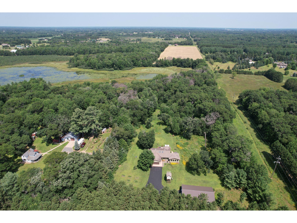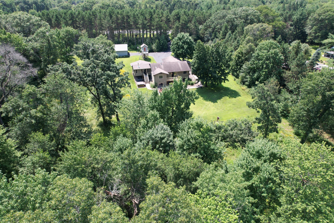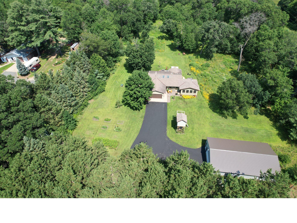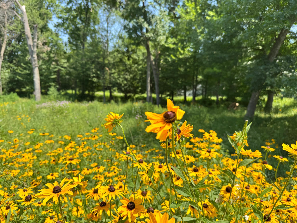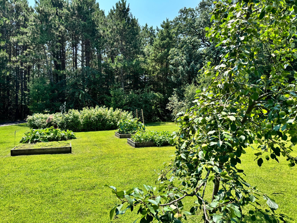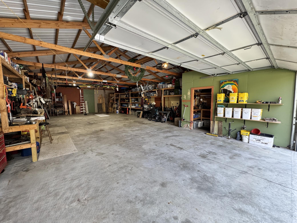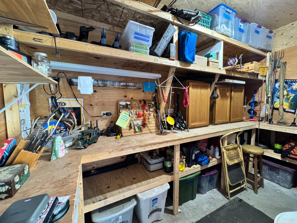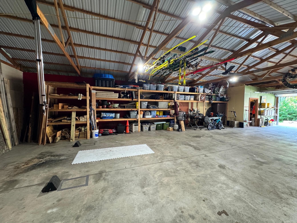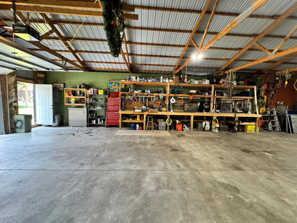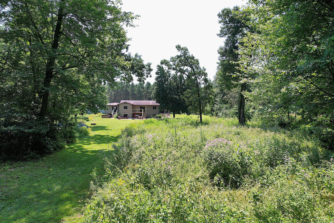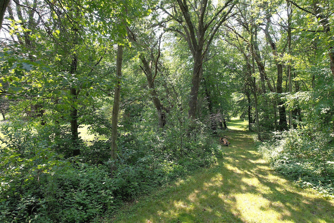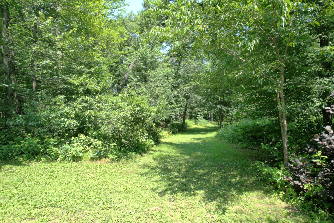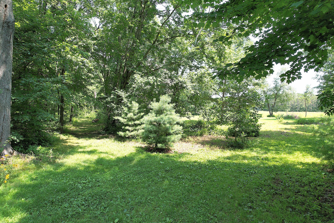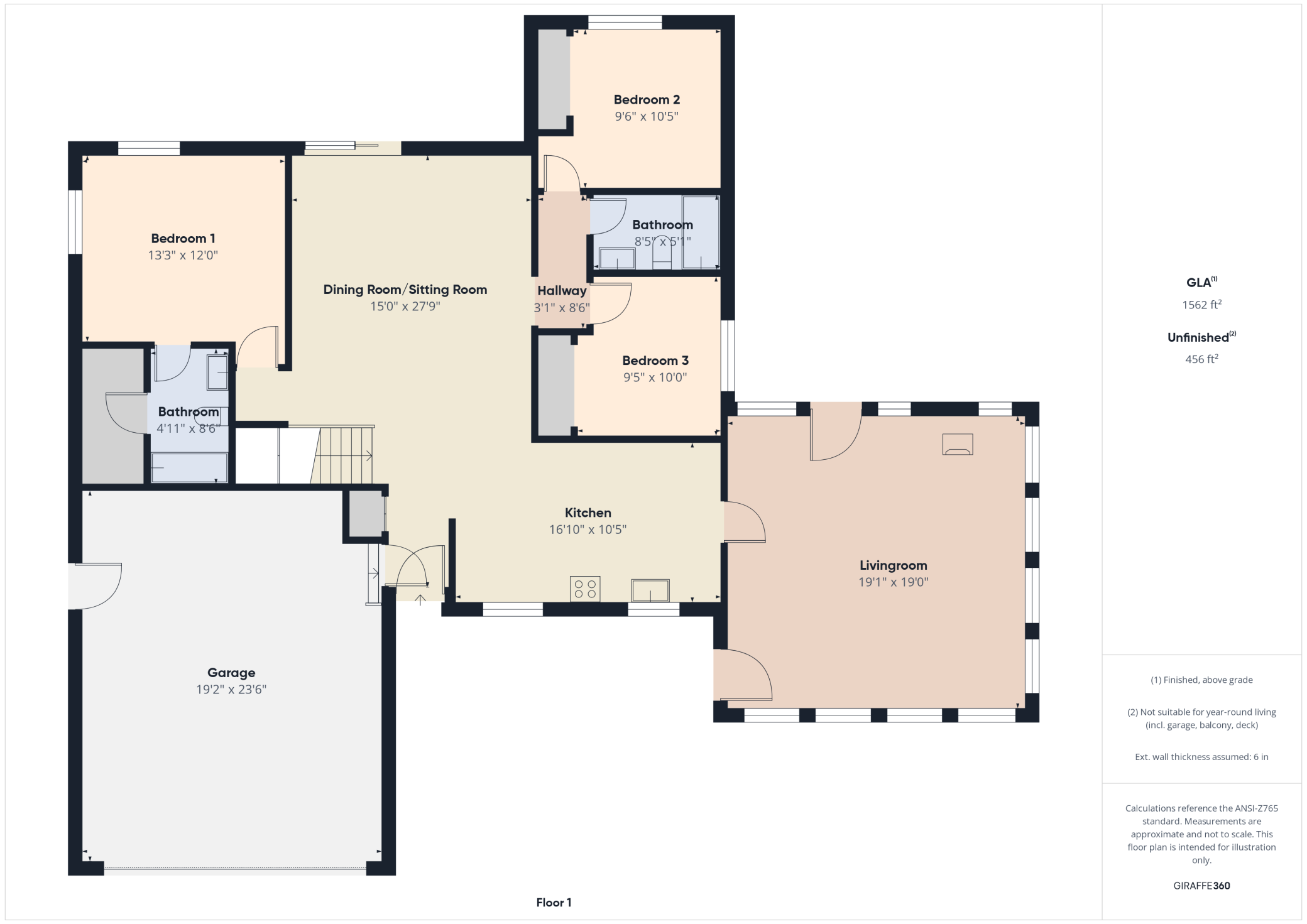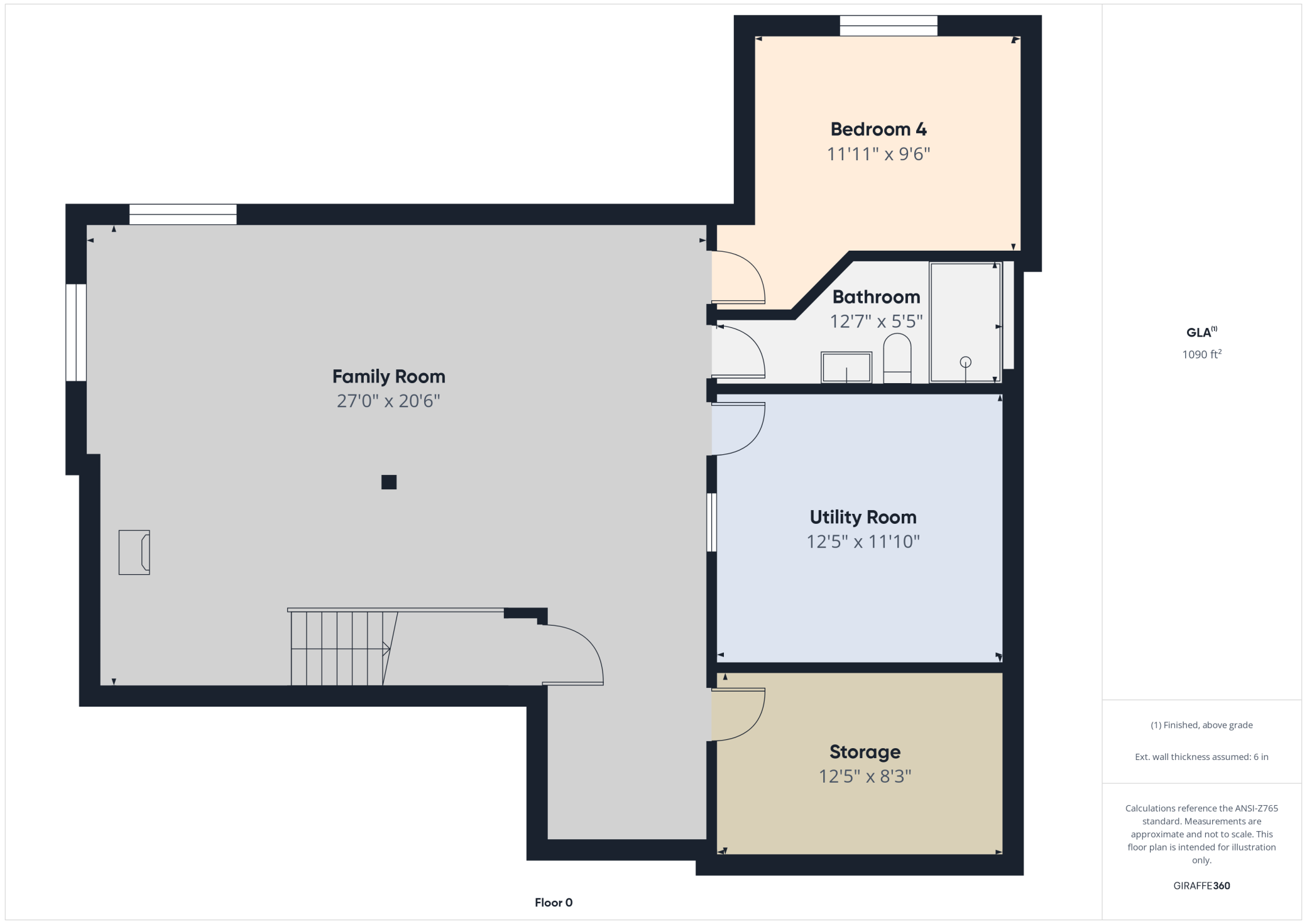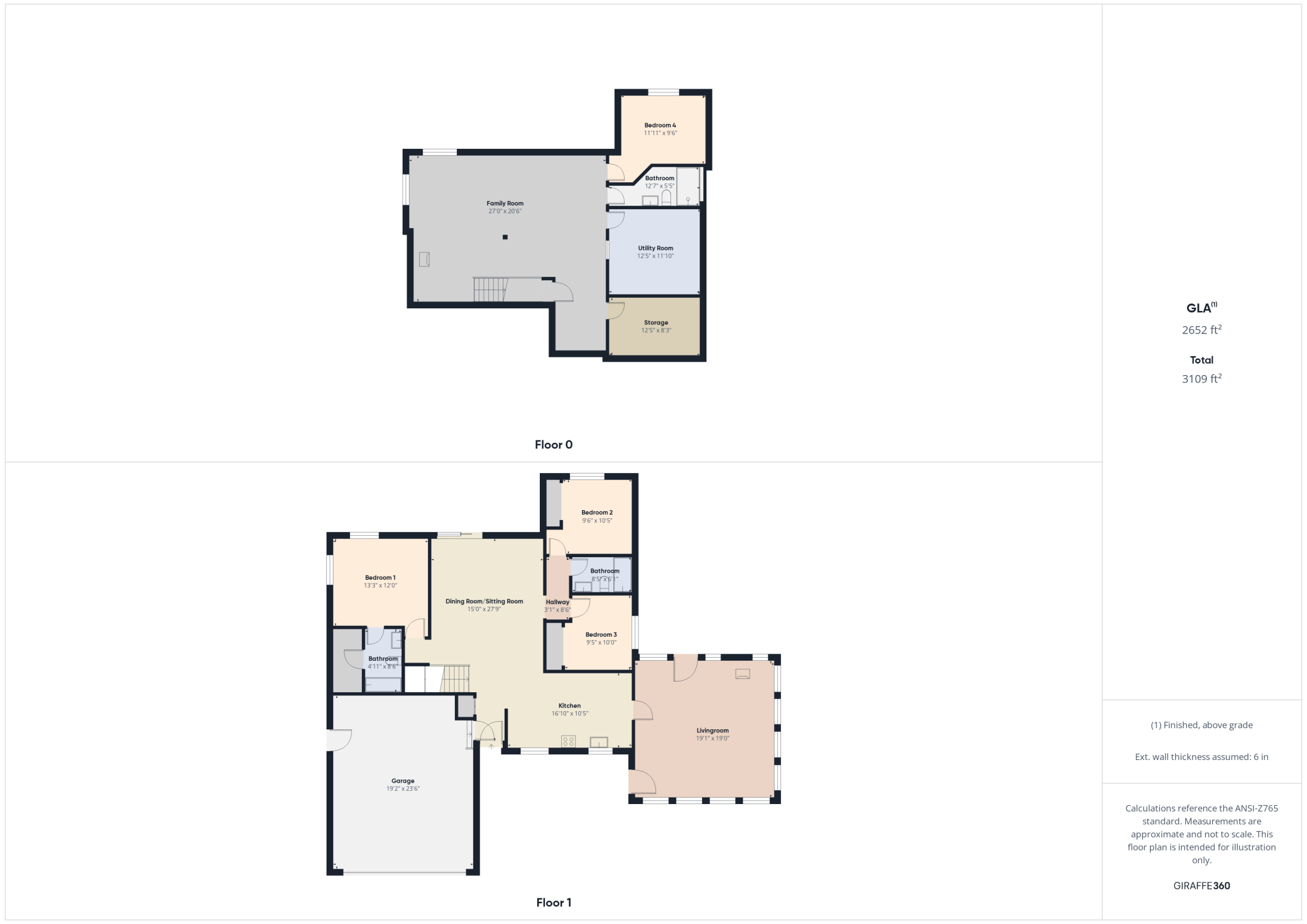
Property Listing
Description
Welcome to your own private retreat set on over 9 acres of natural beauty! Enjoy heavily wooded yet clear walking trails that wind through the property, perfect for exploring during your showing or taking a peaceful stroll any time of year. The mix of mature trees, prairie grasses, and even a few apple trees create a serene and picturesque setting you’ll never tire of. This updated rambler offers three bedrooms all on one level and a comfortable, functional layout. Do you love to cook? You’ll fall in love with this beautifully remodeled kitchen; bright, stylish, and designed to make cooking feel effortless. The kitchen flows nicely into the spacious dining room or into the large 4-season porch, creating the perfect setup for gatherings and entertaining. Whether you’re hosting friends or enjoying a quiet evening at home, this space truly brings everyone together. The spacious 4-season porch is a must-see, surrounded by windows it provides stunning views of the property from every angle. With its own private entrance, this inviting space opens to the backyard, where you’ll find a hot tub, perfect for relaxing and taking in the quiet surroundings. The attached insulated and heated garage adds convenience year-round and even includes a Ford Connected Charge Station, a great feature for electric vehicle owners. A 30x60 pole building offers plenty of room for storage and includes a workshop area, ideal for projects, hobbies, or extra space for your toys. While outside, be sure to check out the treehouse, a fun hideaway with great views of the property from above! This property truly combines peaceful country living with the comfort and modern conveniences you’ve been looking for.Property Information
Status: Active
Sub Type: ********
List Price: $615,000
MLS#: 6758622
Current Price: $615,000
Address: 4748 Athens Trail, North Branch, MN 55056
City: North Branch
State: MN
Postal Code: 55056
Geo Lat: 45.452096
Geo Lon: -93.011587
Subdivision:
County: Chisago
Property Description
Year Built: 1990
Lot Size SqFt: 402494.4
Gen Tax: 4312
Specials Inst: 0
High School: ********
Square Ft. Source:
Above Grade Finished Area:
Below Grade Finished Area:
Below Grade Unfinished Area:
Total SqFt.: 2652
Style: Array
Total Bedrooms: 4
Total Bathrooms: 3
Total Full Baths: 2
Garage Type:
Garage Stalls: 6
Waterfront:
Property Features
Exterior:
Roof:
Foundation:
Lot Feat/Fld Plain: Array
Interior Amenities:
Inclusions: ********
Exterior Amenities:
Heat System:
Air Conditioning:
Utilities:


