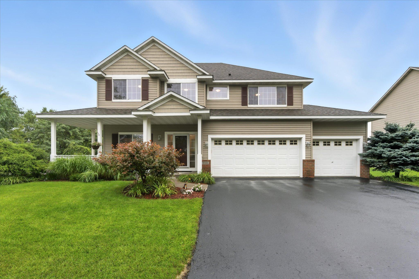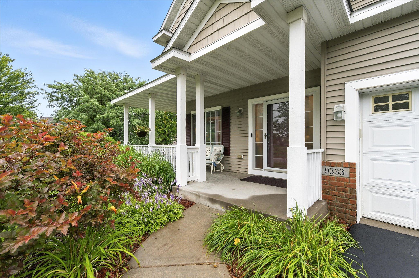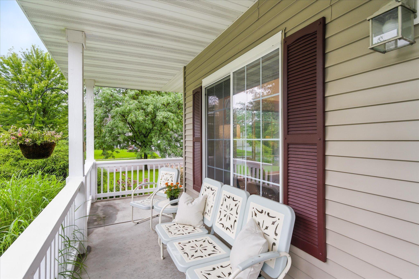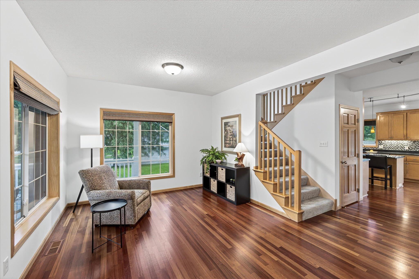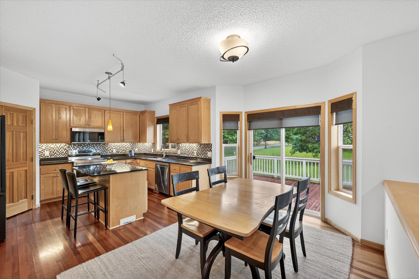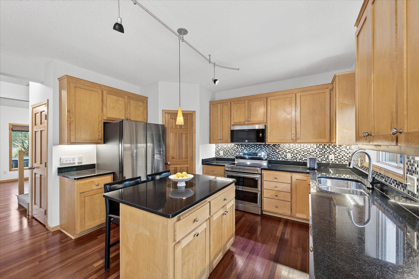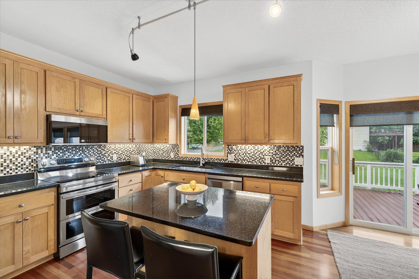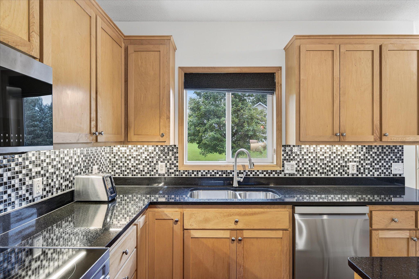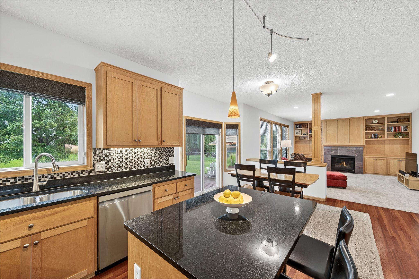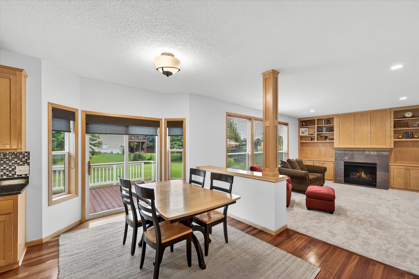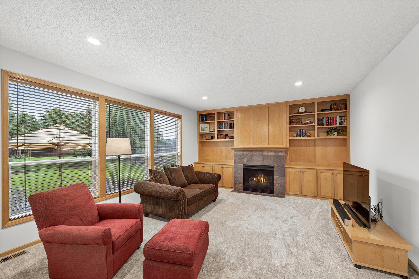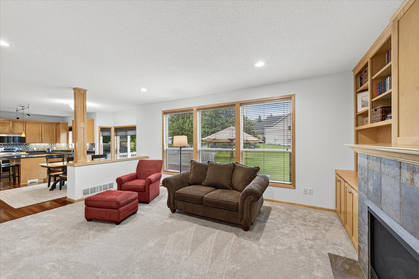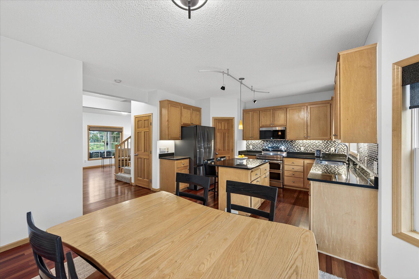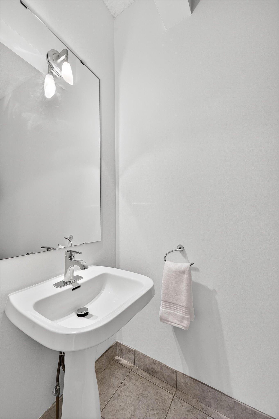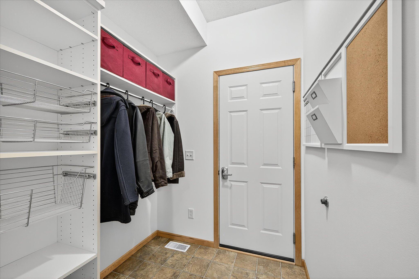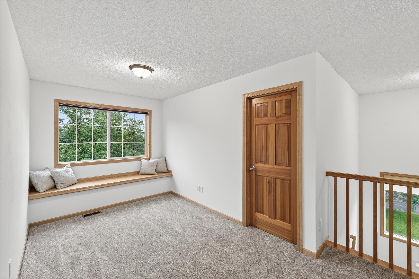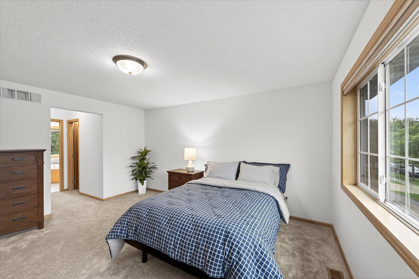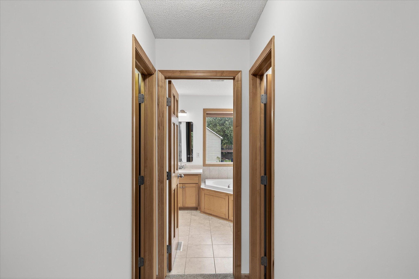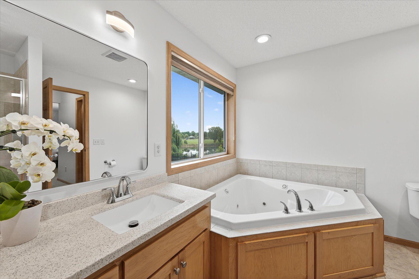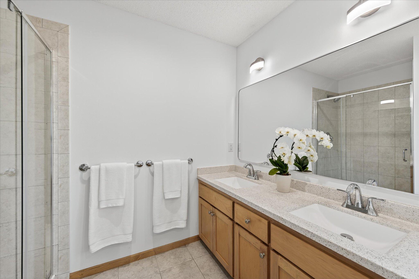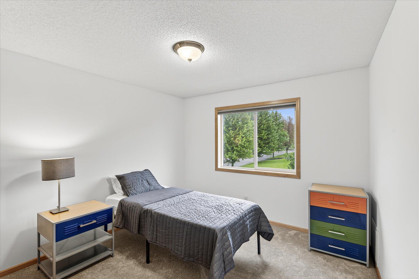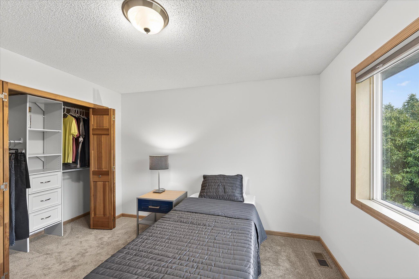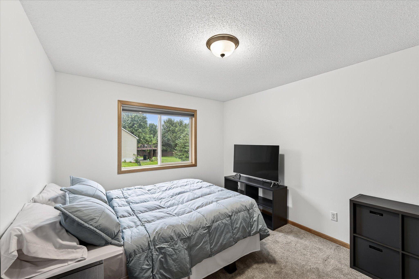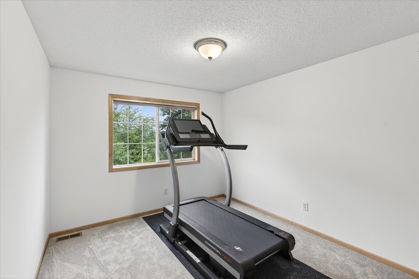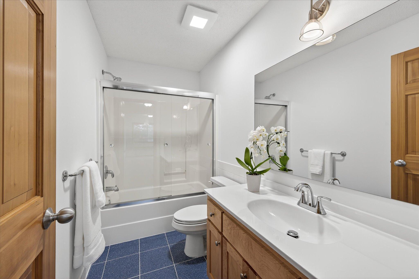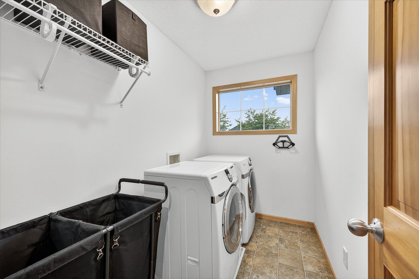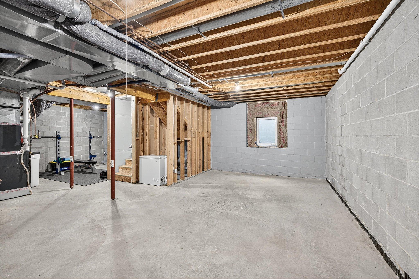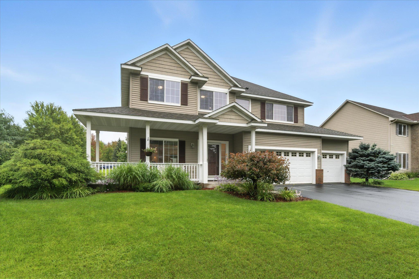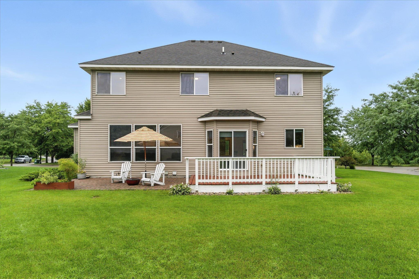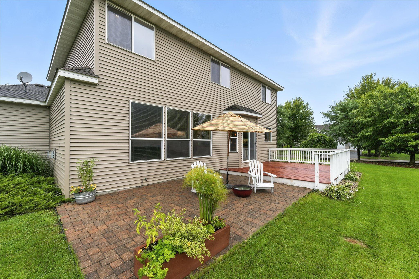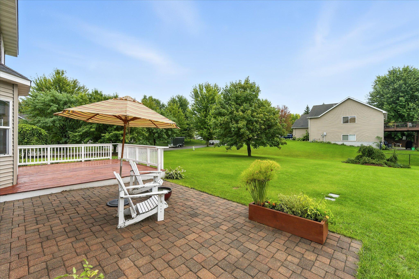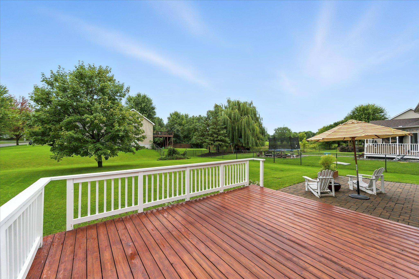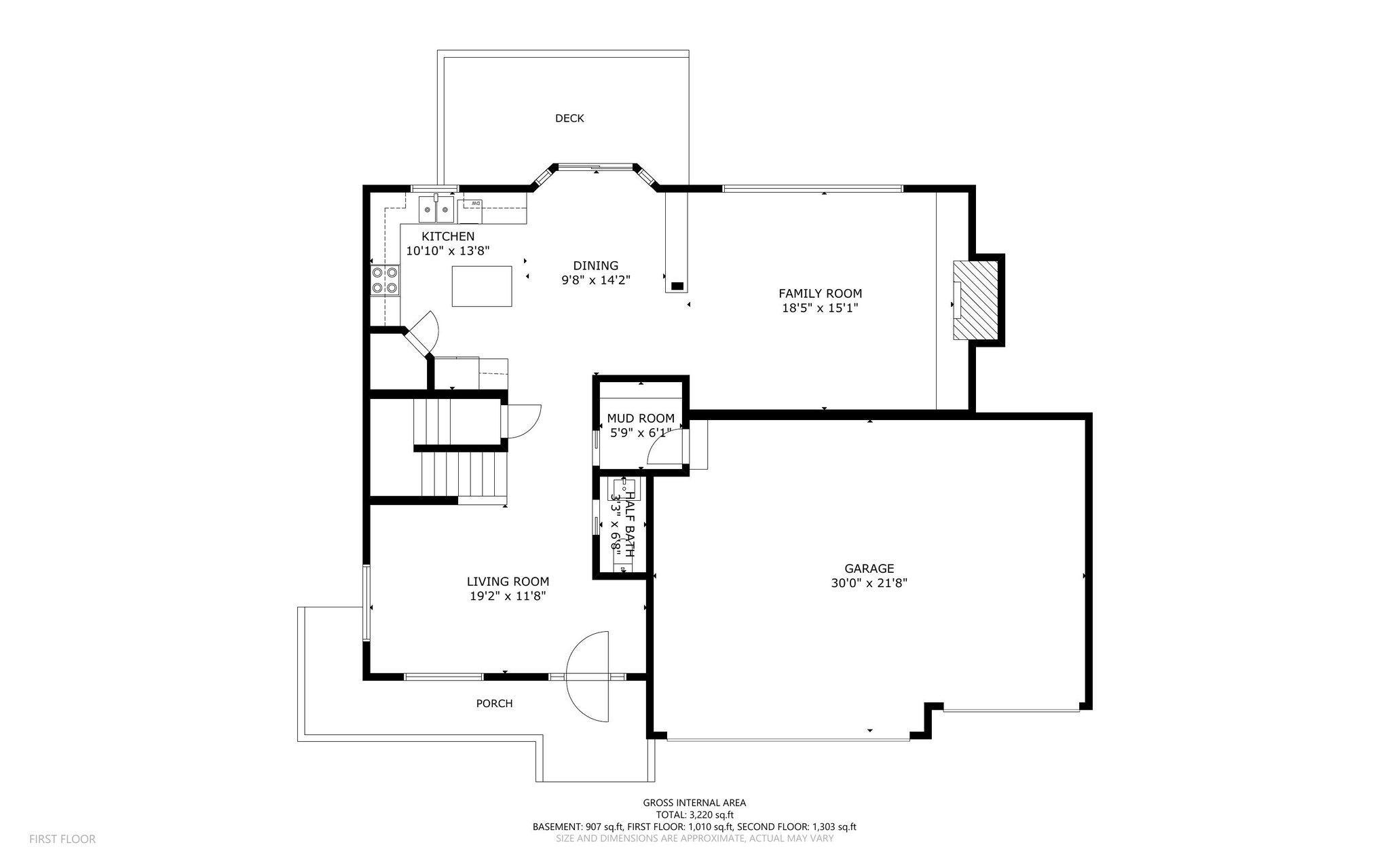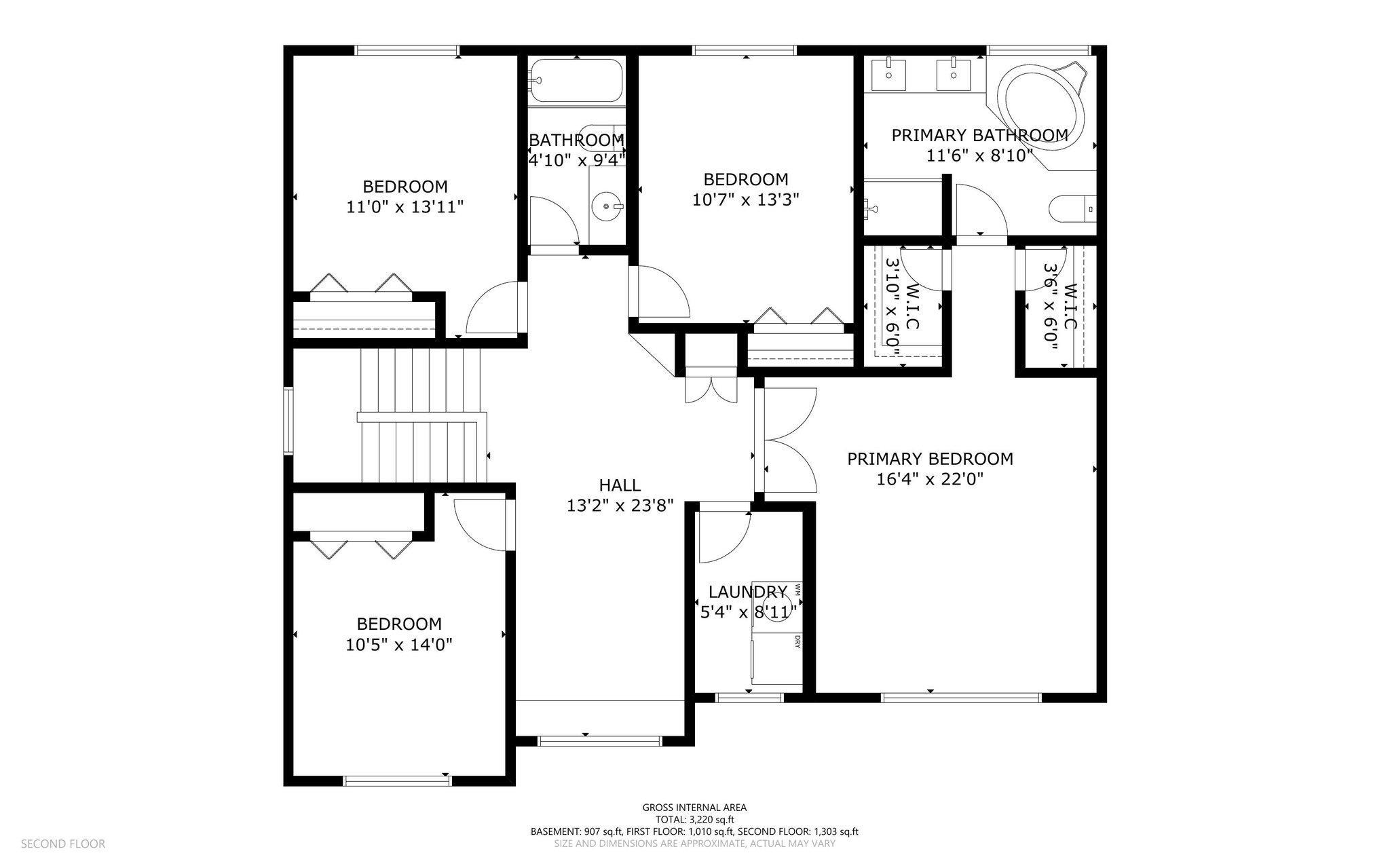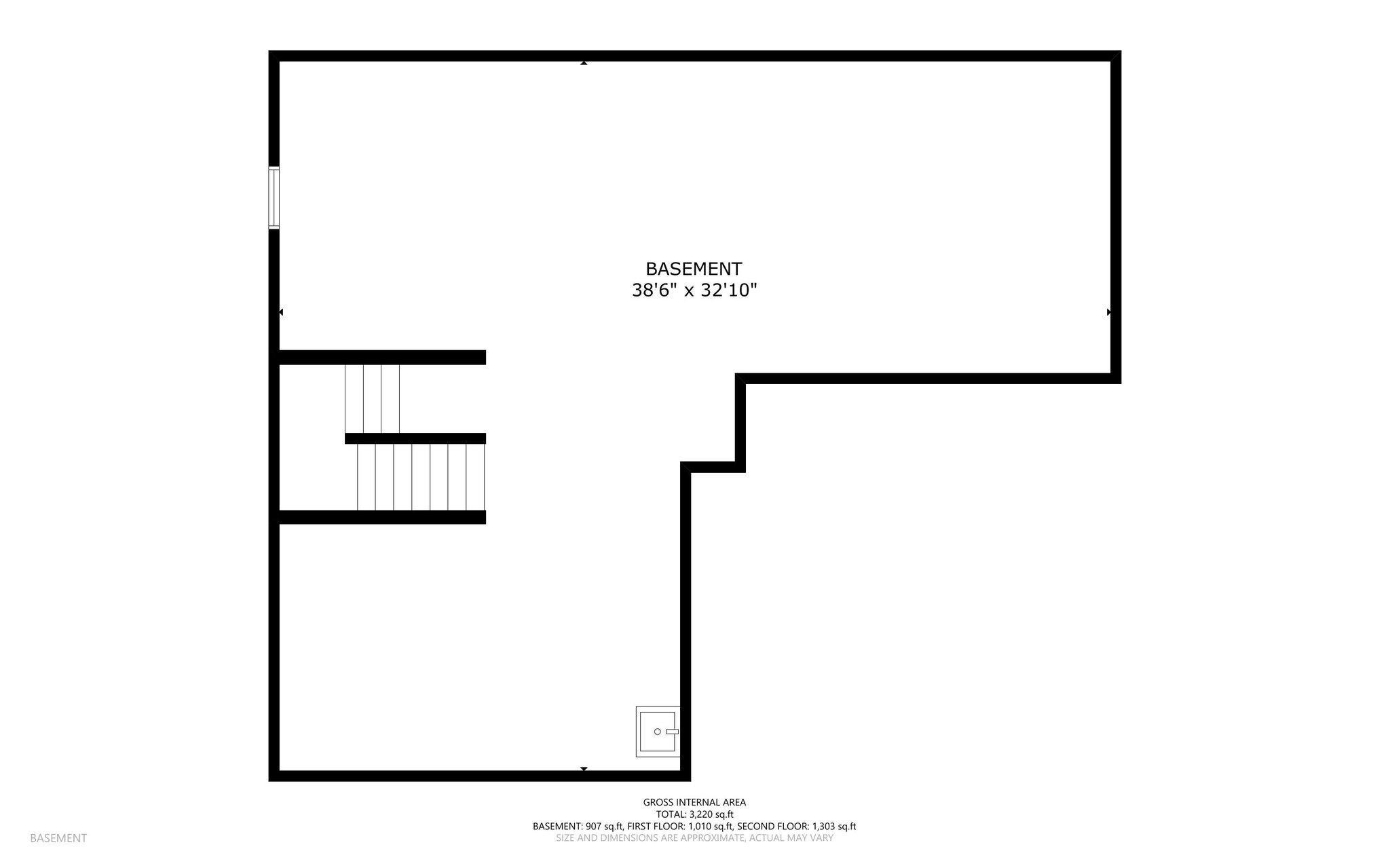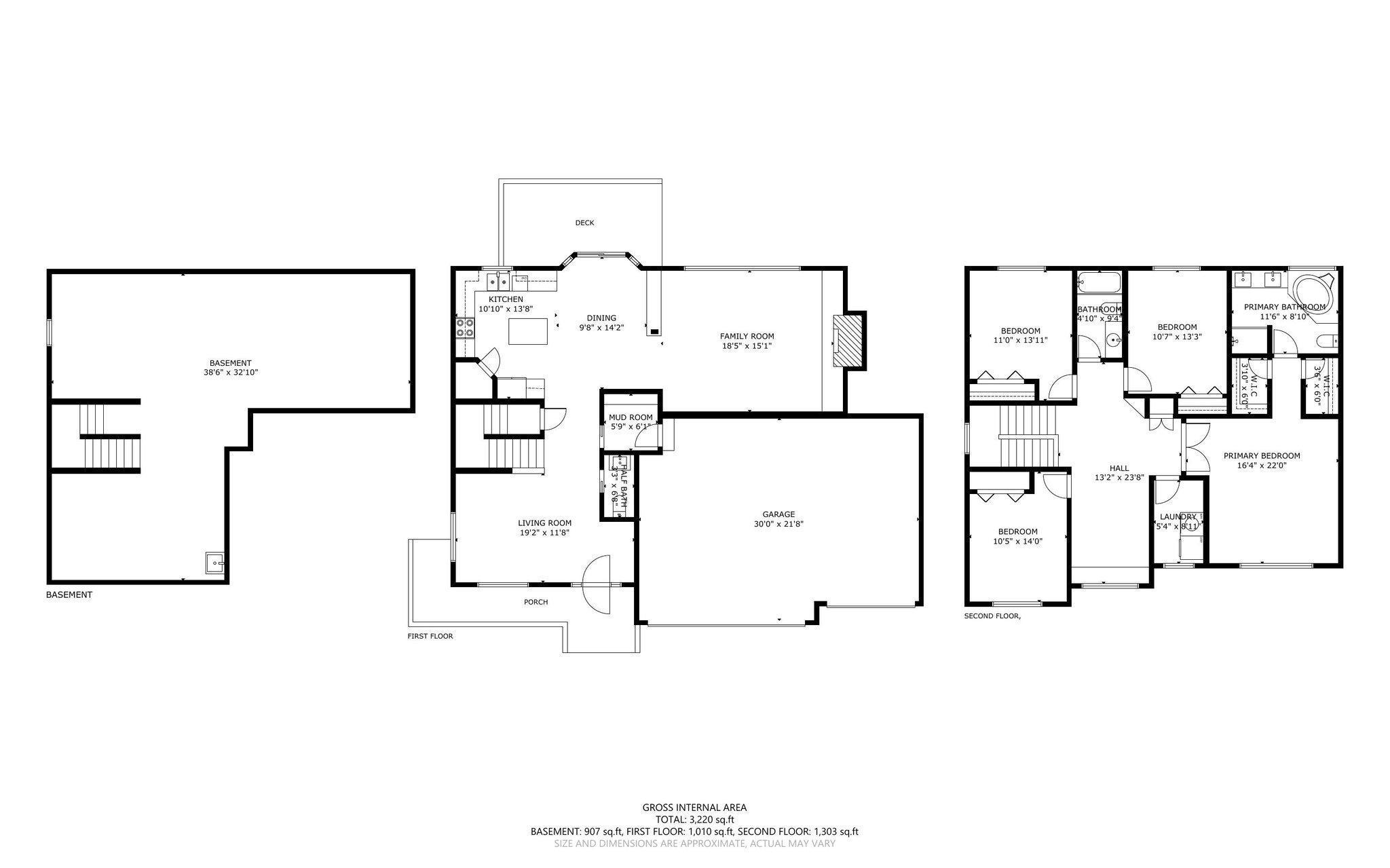
Property Listing
Description
Welcome to this beautifully maintained two-story home featuring 4 bedrooms, 3 bathrooms, and a spacious 3-car garage on a corner lot with excellent curb appeal. A welcoming front porch sets the tone for a thoughtfully designed floor plan with comfortable living spaces inside and out. The main level offers an open layout with the kitchen, dining, and living areas flowing together—ideal for gatherings. The kitchen includes abundant cabinet space, a walk-in pantry, stainless steel appliances, stylish countertops, backsplash, and an island for meal prep or casual dining. The dining room opens to a deck and paver patio overlooking the large, flat backyard. The living room features a cozy fireplace with built-ins and generous natural light. Upstairs, you’ll find four bedrooms, including the primary suite with two closets and a full bathroom with dual sinks, a separate tub, and shower. A loft, laundry room, and full bathroom complete the upper level. The unfinished lower level offers storage or future living space, while the mudroom off the garage adds convenience. Updates include new carpet & interior paint throughout, refreshed bathrooms, water heater 2025. Refrigerator, furnace & AC 2023. Stove & dishwasher 2024. The neighborhood features tree-lined boulevards, walking and biking paths, and nearby recreation, making this home a wonderful blend of comfort, function, and style.Property Information
Status: Active
Sub Type: ********
List Price: $525,000
MLS#: 6758387
Current Price: $525,000
Address: 9333 Glacier Road, Saint Bonifacius, MN 55375
City: Saint Bonifacius
State: MN
Postal Code: 55375
Geo Lat: 44.901265
Geo Lon: -93.761058
Subdivision: Hunters Crest Add
County: Hennepin
Property Description
Year Built: 2004
Lot Size SqFt: 14810.4
Gen Tax: 4726.34
Specials Inst: 0
High School: ********
Square Ft. Source:
Above Grade Finished Area:
Below Grade Finished Area:
Below Grade Unfinished Area:
Total SqFt.: 3220
Style: Array
Total Bedrooms: 4
Total Bathrooms: 3
Total Full Baths: 2
Garage Type:
Garage Stalls: 3
Waterfront:
Property Features
Exterior:
Roof:
Foundation:
Lot Feat/Fld Plain: Array
Interior Amenities:
Inclusions: ********
Exterior Amenities:
Heat System:
Air Conditioning:
Utilities:


