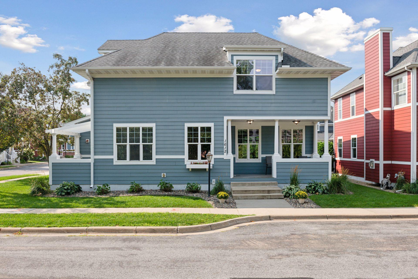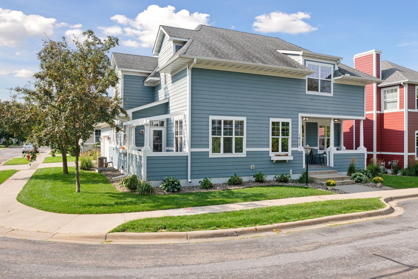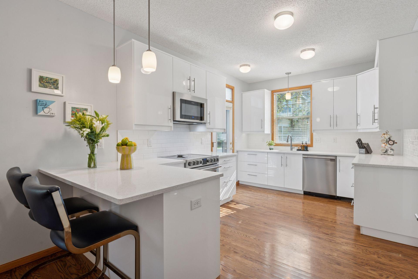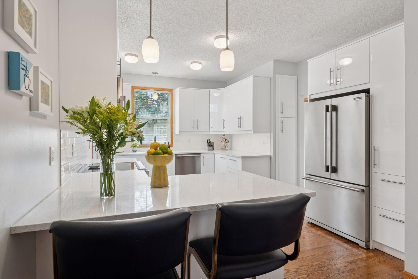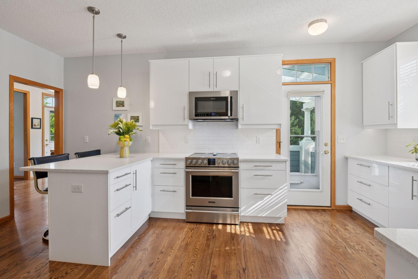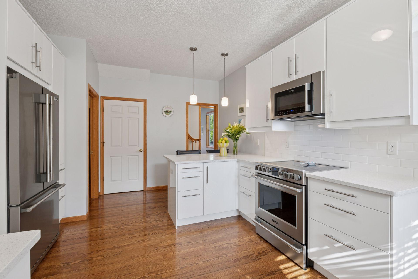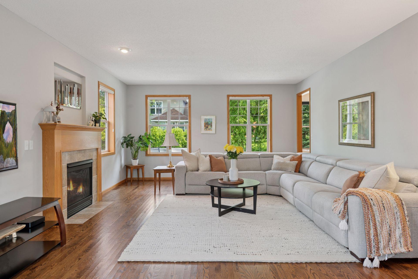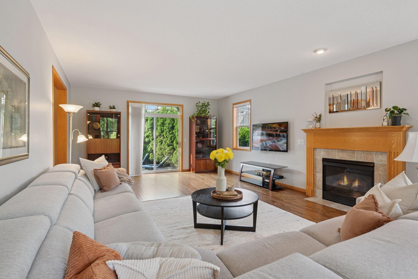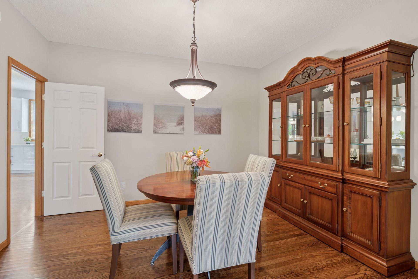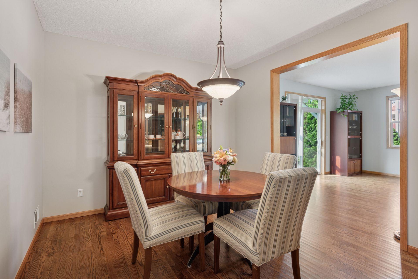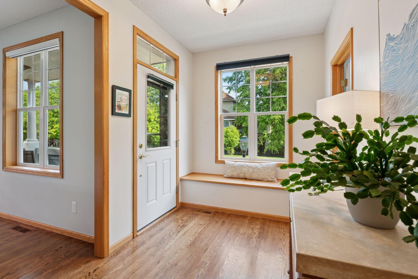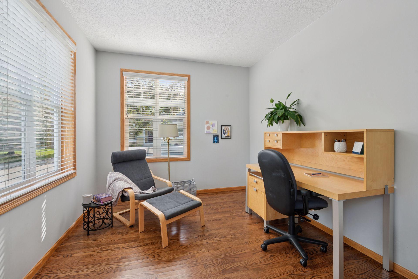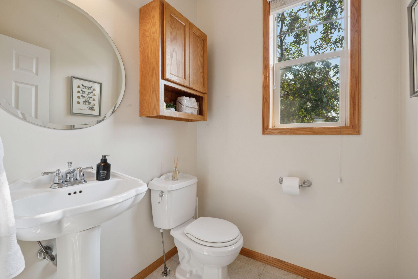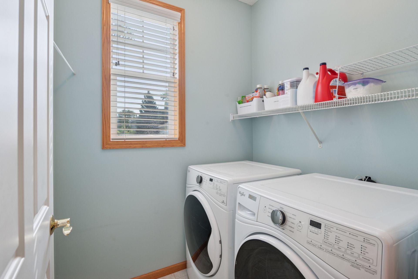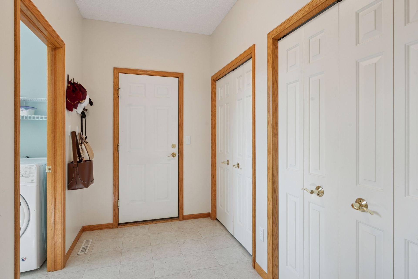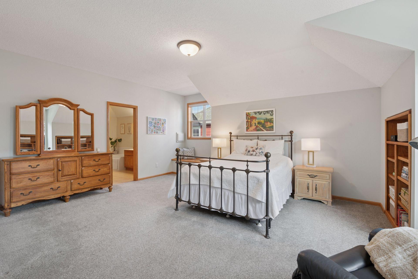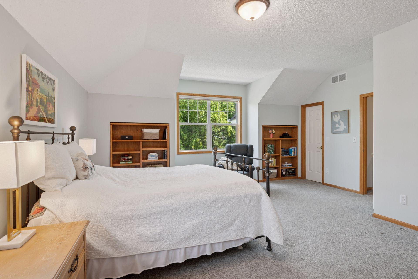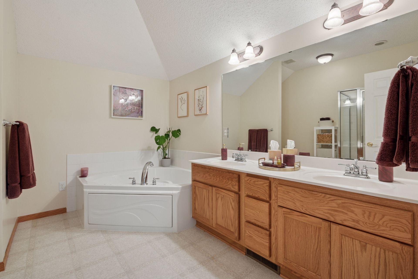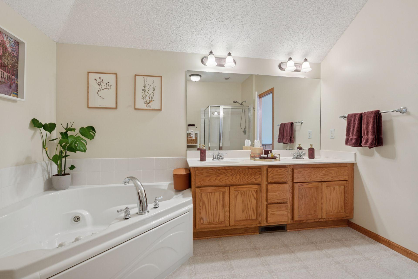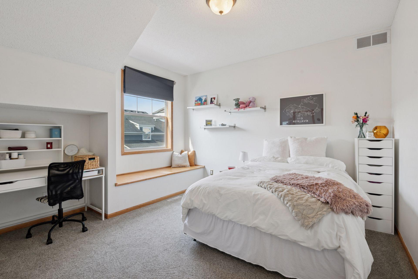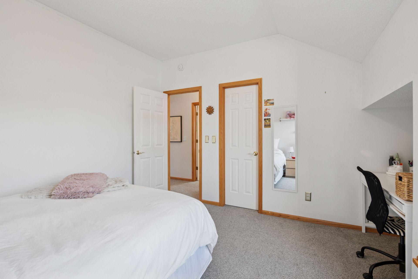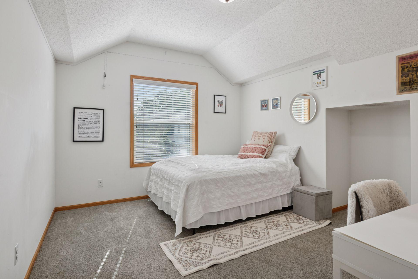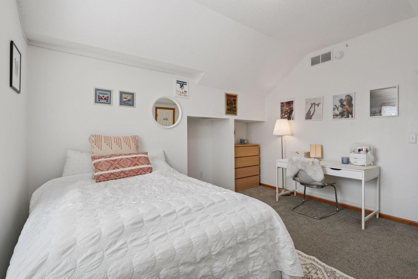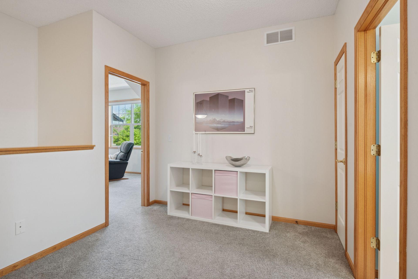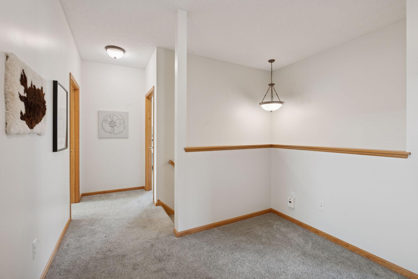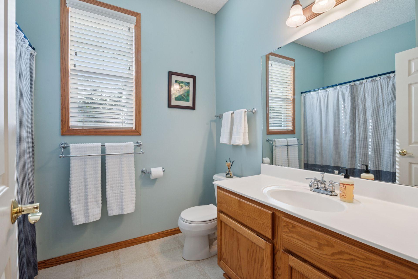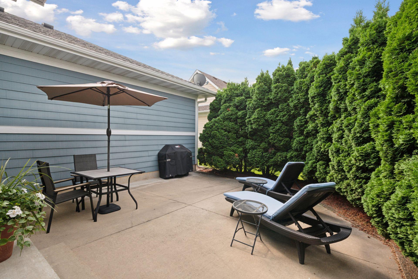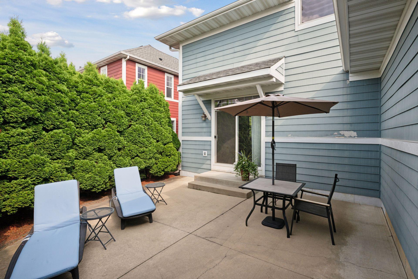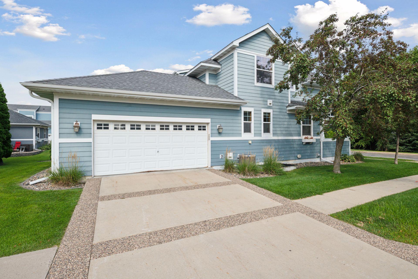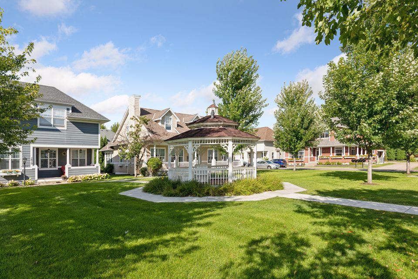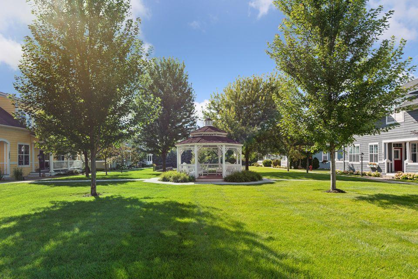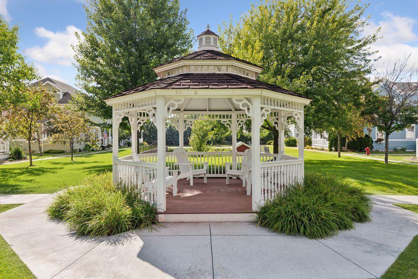
Property Listing
Description
Rare opportunity to own a unique detached single-family home within an association, offering the best of low-maintenance living in a convenient suburban St. Paul neighborhood close to parks, trails, shopping, and more. The neighborhood is filled with whimsical charm and cheerful exteriors, where neighbors enjoy gathering in inviting common spaces, including an outdoor gazebo. This home is full of curb appeal and character, featuring two porches and a private back patio to enjoy the seasons. Inside, you’ll find a generous main-level living room with a gas fireplace, newer hardwood flooring, and a 2019 kitchen refresh with white cabinetry, stainless steel appliances, and updated finishes. The formal dining room and eat-in kitchen nook provide flexible spaces for entertaining or casual meals. A main-level office or flex room adds even more versatility. Upstairs features newer carpet, a spacious primary suite with a jetted tub, plus two additional bedrooms: fresh interior paint throughout, and main-level laundry with a washer and dryer (2020). The unfinished lower level offers great potential for future expansion. Major mechanical updates include: New A/C & furnace (2018), water heater (2021), and water softener (2022). Move-in ready with room to make it your own—don’t miss this one!Property Information
Status: Active
Sub Type: ********
List Price: $485,000
MLS#: 6757918
Current Price: $485,000
Address: 1612 Summit Hill, Saint Paul, MN 55122
City: Saint Paul
State: MN
Postal Code: 55122
Geo Lat: 44.801734
Geo Lon: -93.18303
Subdivision: Summit Hill
County: Dakota
Property Description
Year Built: 2003
Lot Size SqFt: 3484.8
Gen Tax: 4835
Specials Inst: 0
High School: ********
Square Ft. Source:
Above Grade Finished Area:
Below Grade Finished Area:
Below Grade Unfinished Area:
Total SqFt.: 2704
Style: Array
Total Bedrooms: 3
Total Bathrooms: 3
Total Full Baths: 2
Garage Type:
Garage Stalls: 2
Waterfront:
Property Features
Exterior:
Roof:
Foundation:
Lot Feat/Fld Plain: Array
Interior Amenities:
Inclusions: ********
Exterior Amenities:
Heat System:
Air Conditioning:
Utilities:


