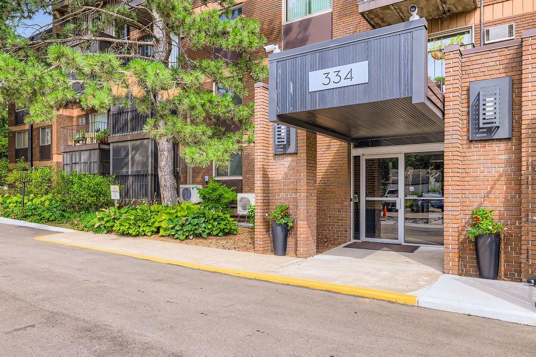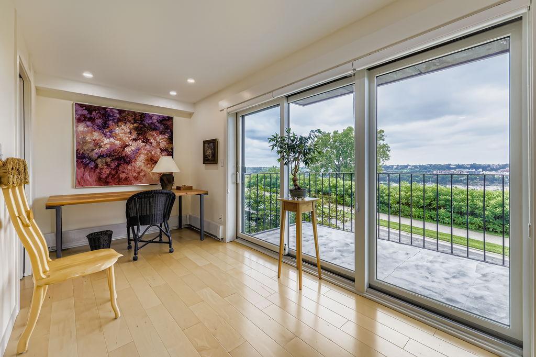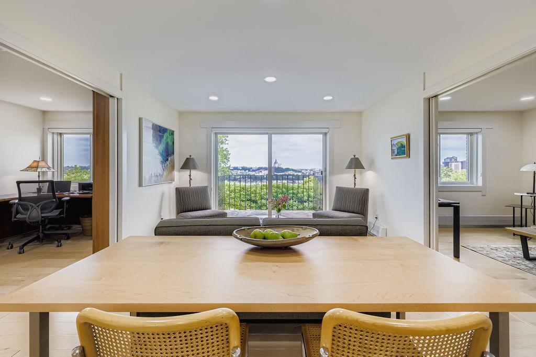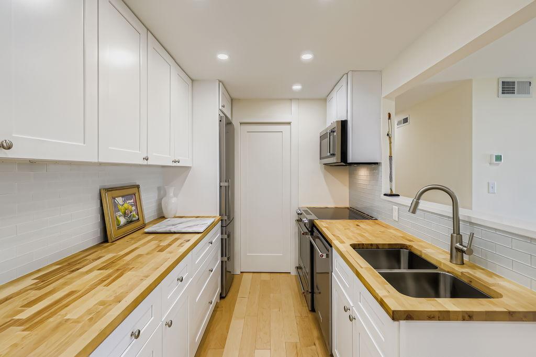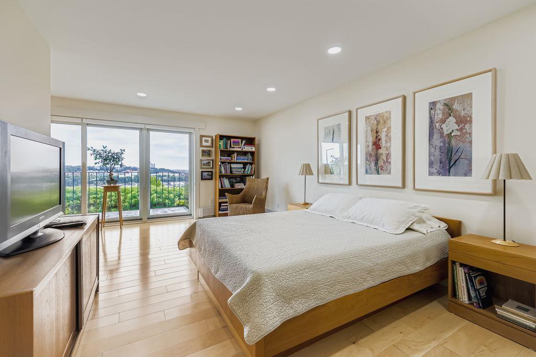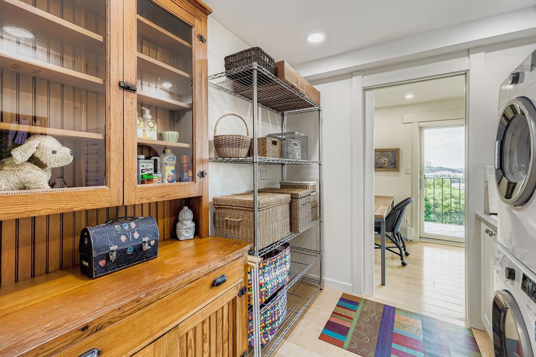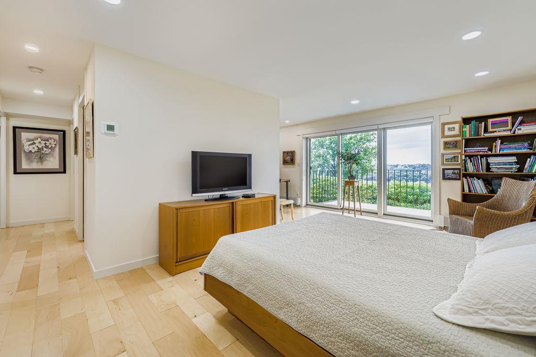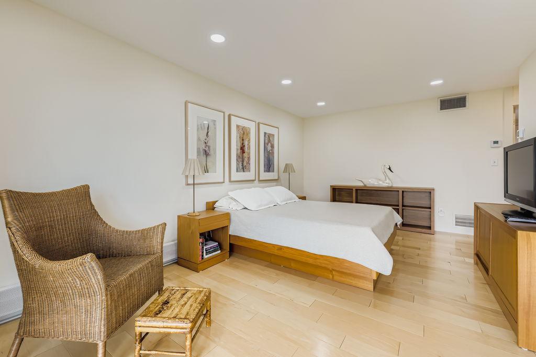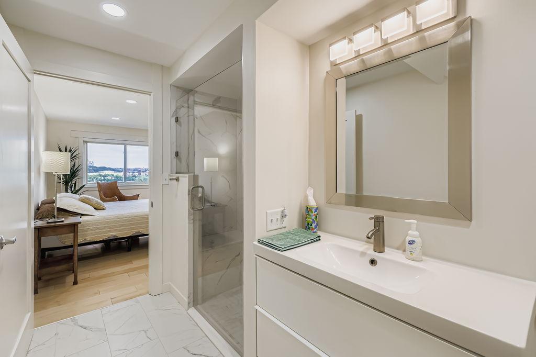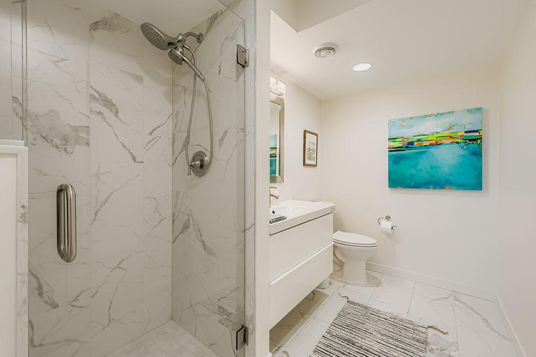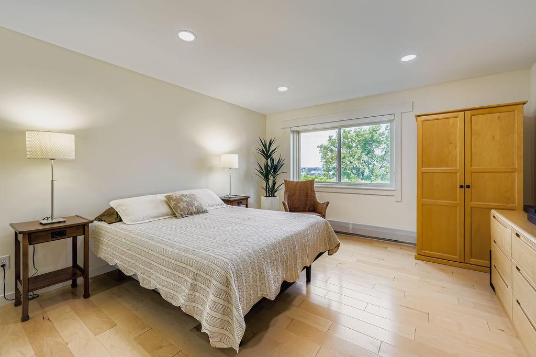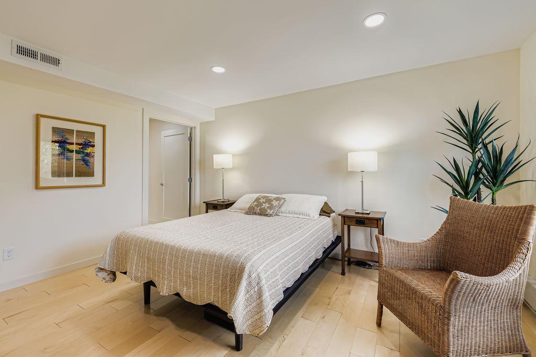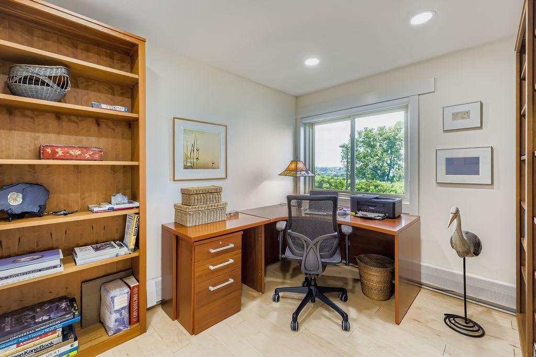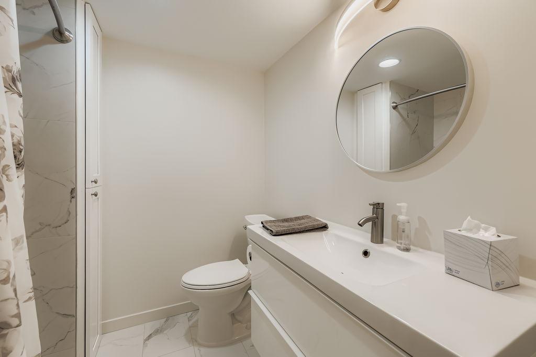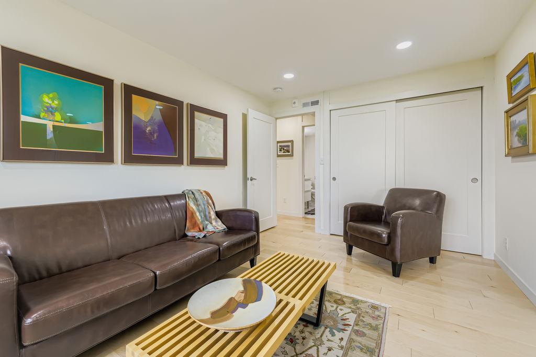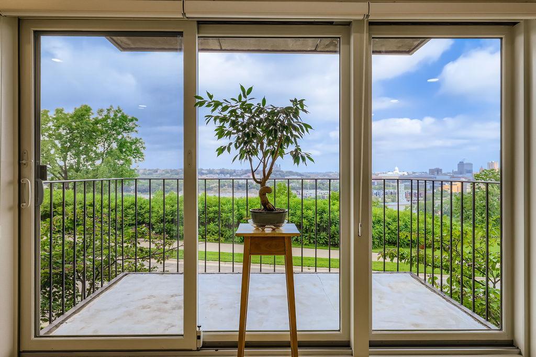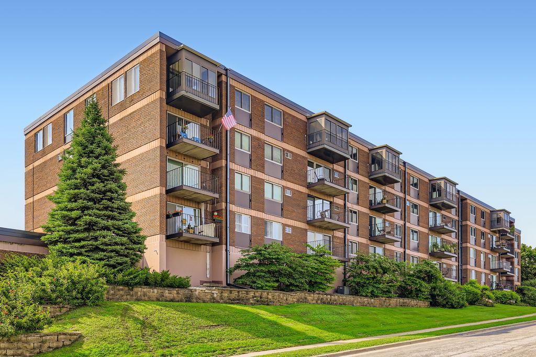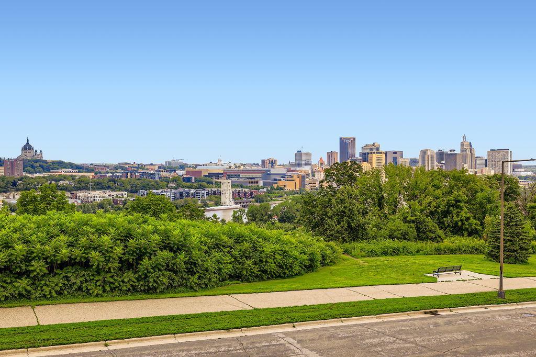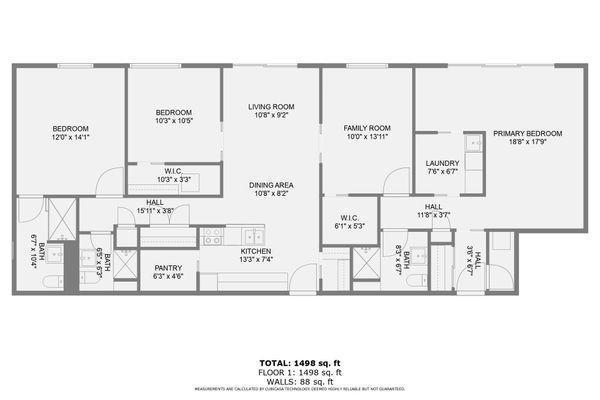
Property Listing
Description
Experience unparalleled luxury and exclusivity with this first-ever fully renovated double unit on the bluff side of River Ridge, showcasing sweeping, unobstructed views of downtown Saint Paul Skyline! This expansive residence combines the footprint of two units into one sophisticated home, offering unmatched space, style, and comfort. Featuring a spacious open-concept layout, multiple living and entertaining areas, and walls of glass framing the skyline, every detail has been carefully curated for modern elegance. The sleek kitchen with premium stainless appliances flows seamlessly into generous dining and living spaces, while the private owner’s suite and additional bedrooms provide serene retreats. As the first of its kind on the view side to ever hit the MLS, this rare offering sets a new standard for River Ridge living. Every inch has been thoughtfully reimagined, blending contemporary design with timeless comfort. River Ridge itself has just completed an extensive top-to-bottom renovation: a new roof, boiler, refreshed pool area, redesigned lobby, and upgraded party room, all with the special assessment already paid by the seller. Pair that with heated underground parking, beautiful community gardens, and year-round amenities, and you have a lifestyle that is second to none. Don’t miss this once-in-a-lifetime opportunity to own a truly remarkable residence in one of Saint Paul’s most sought-after buildings. Schedule your private showing today!Property Information
Status: Active
Sub Type: ********
List Price: $699,000
MLS#: 6757703
Current Price: $699,000
Address: 334 Cherokee Avenue, 108, Saint Paul, MN 55107
City: Saint Paul
State: MN
Postal Code: 55107
Geo Lat: 44.931675
Geo Lon: -93.099438
Subdivision: Cic 32 River Ridge Condo
County: Ramsey
Property Description
Year Built: 1964
Lot Size SqFt: 0
Gen Tax: 5814
Specials Inst: 345.52
High School: ********
Square Ft. Source:
Above Grade Finished Area:
Below Grade Finished Area:
Below Grade Unfinished Area:
Total SqFt.: 1538
Style: Array
Total Bedrooms: 3
Total Bathrooms: 3
Total Full Baths: 0
Garage Type:
Garage Stalls: 1
Waterfront:
Property Features
Exterior:
Roof:
Foundation:
Lot Feat/Fld Plain: Array
Interior Amenities:
Inclusions: ********
Exterior Amenities:
Heat System:
Air Conditioning:
Utilities:


