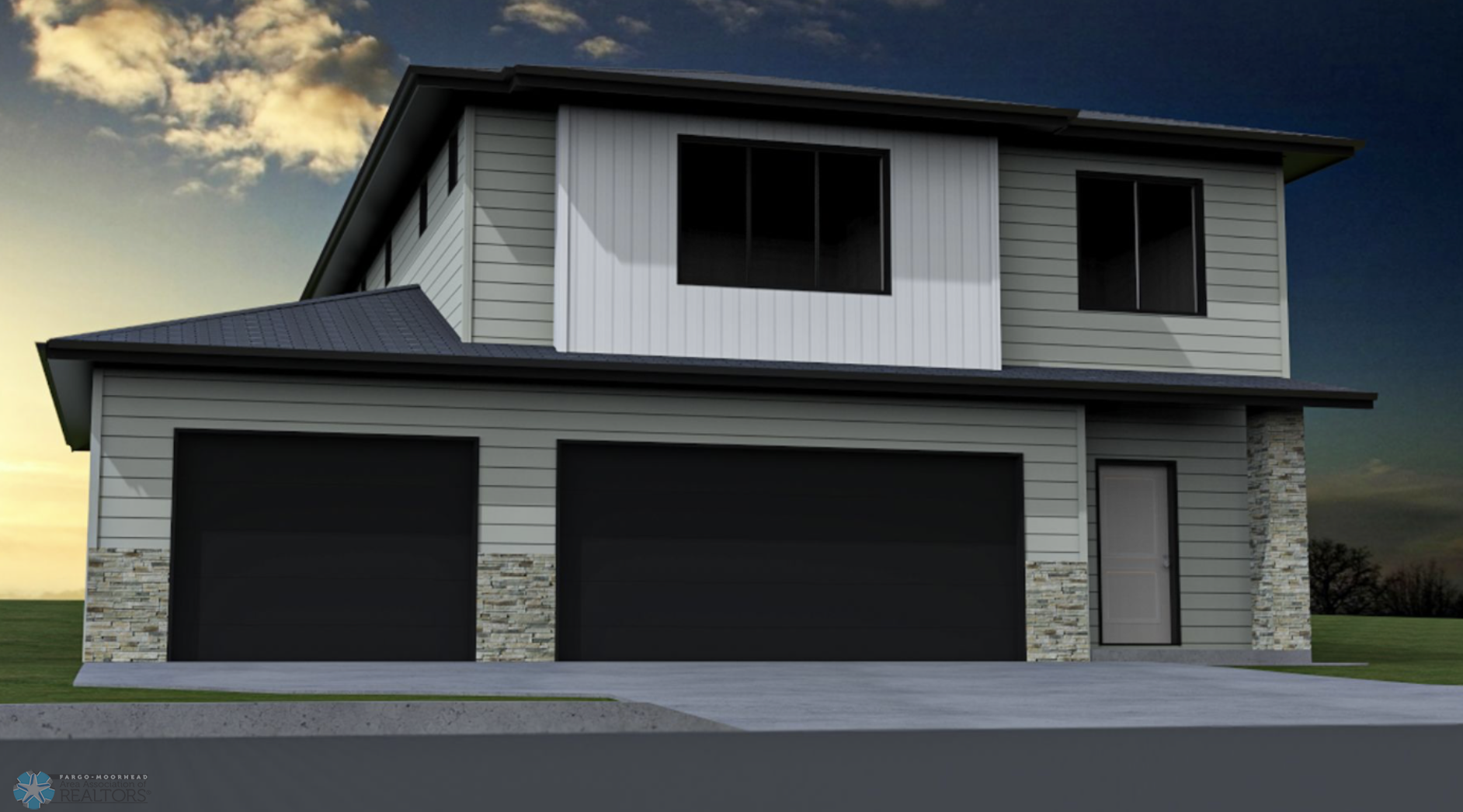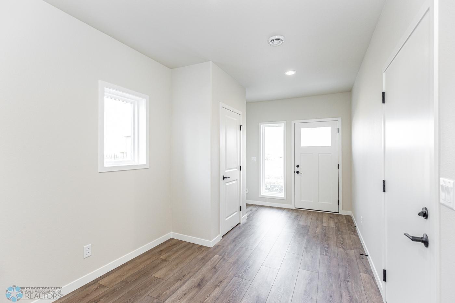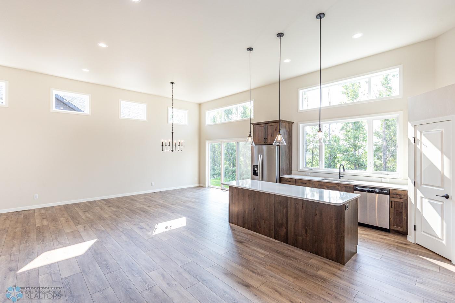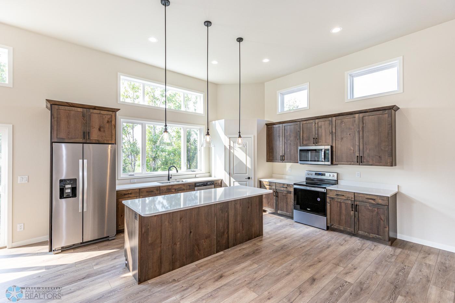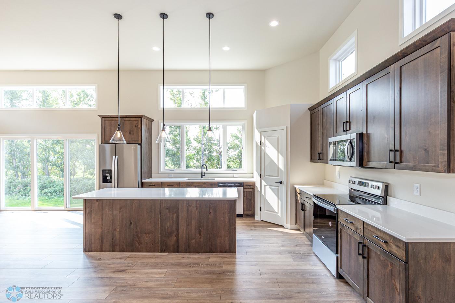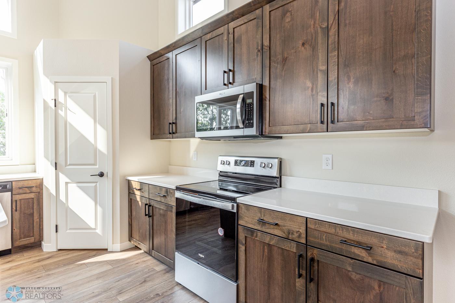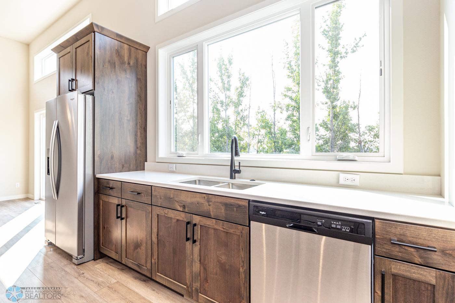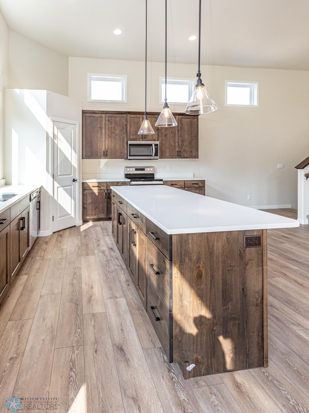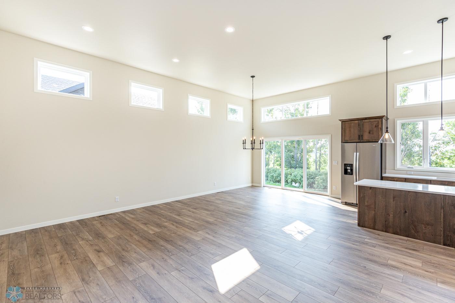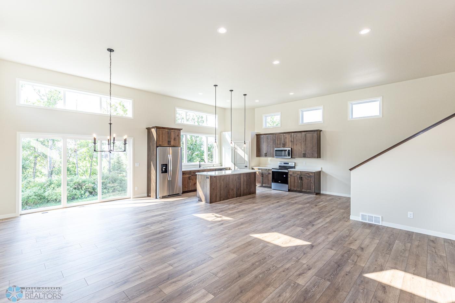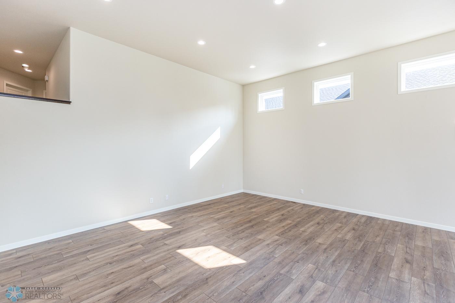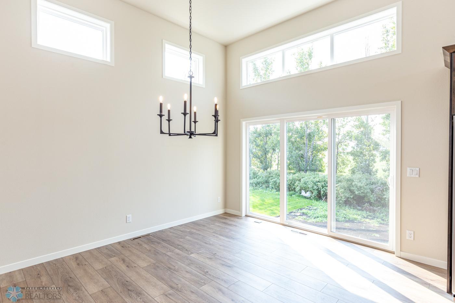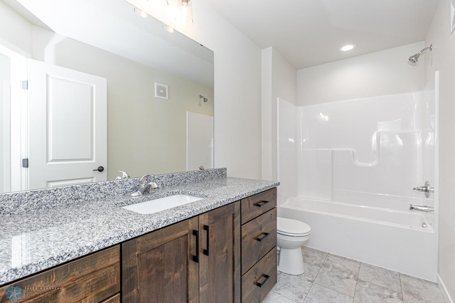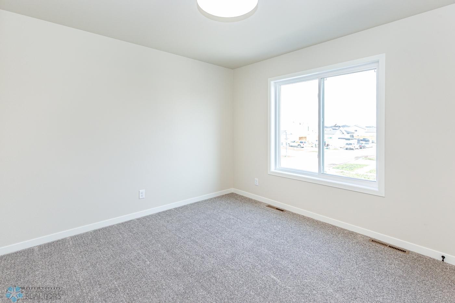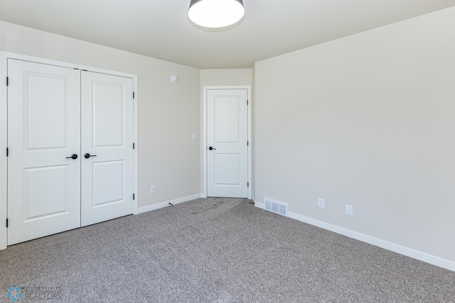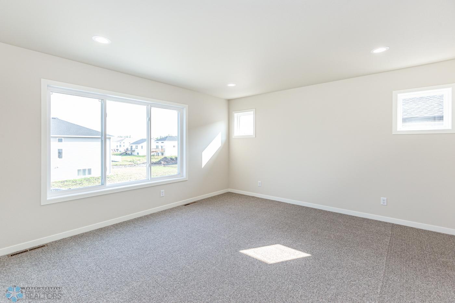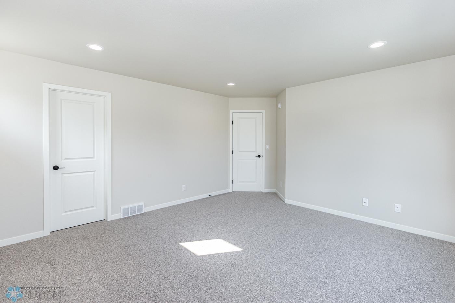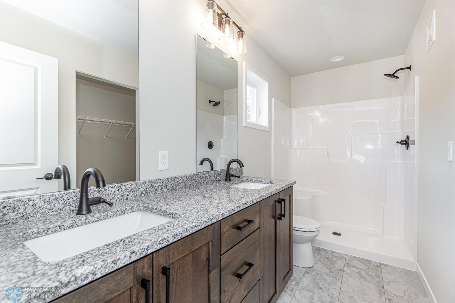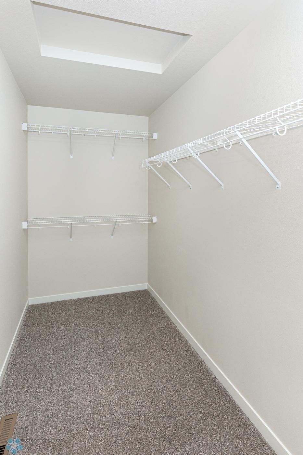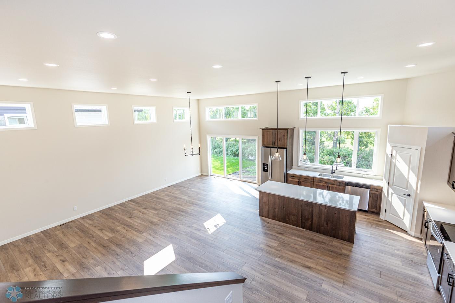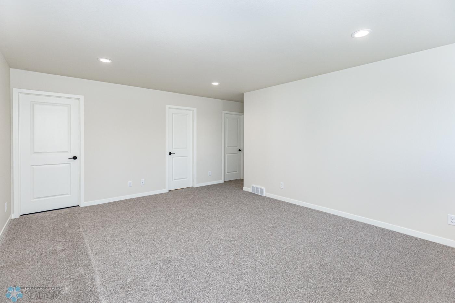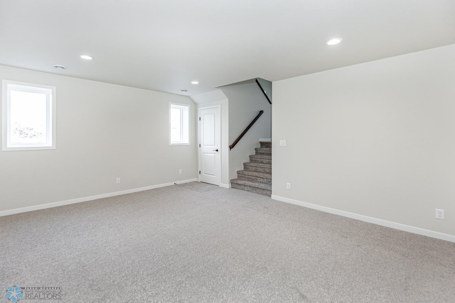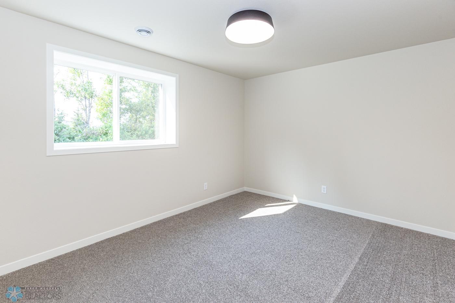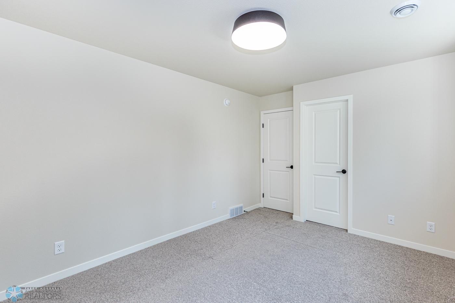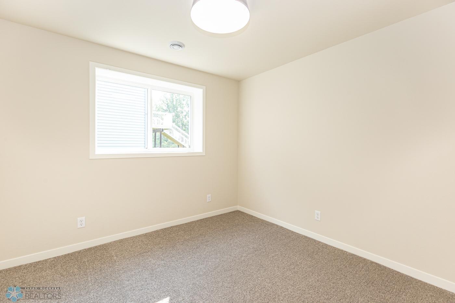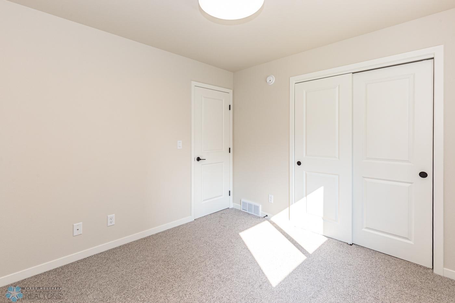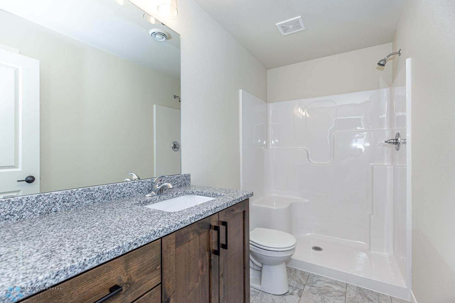
Property Listing
Description
HOLIDAY PROMO: Builder has reduced this home by $25K for a limited time! Or secure 2025 pricing for a spring build plus lock in a $25,000 additional promotion to use as you wish! Popular "Sarah" 3-level floor plan on creek lot in desirable Horace location! 12' ceilings in the light and bright great room. Tons of natural light with upgraded windows and 3-wide patio door overlooking deep backyard. Beautiful kitchen with upgraded 8' quartz island. Owner's suite has private bath with double sinks and walk-in closet. Additional bedroom, full bath and laundry room up! Second living space in lower level family room plus two additional bedrooms and bath. Insulated 3 stall garage with floor drain. Estimated completion is December 2025. Photos are of previous model and may not necessarily reflect this home's finishes, upgrades and amenities.Property Information
Status: Active
Sub Type: ********
List Price: $464,900
MLS#: 6756408
Current Price: $464,900
Address: 7707 Cub Creek Way, Horace, ND 58047
City: Horace
State: ND
Postal Code: 58047
Geo Lat: 46.770746
Geo Lon: -96.889676
Subdivision: Cub Creek 1st Addition
County: Cass
Property Description
Year Built: 2025
Lot Size SqFt: 11178
Gen Tax: 3830.74
Specials Inst: 30401
High School: West Fargo
Square Ft. Source:
Above Grade Finished Area:
Below Grade Finished Area:
Below Grade Unfinished Area:
Total SqFt.: 2589
Style: Array
Total Bedrooms: 4
Total Bathrooms: 3
Total Full Baths: 1
Garage Type:
Garage Stalls: 3
Waterfront:
Property Features
Exterior:
Roof:
Foundation:
Lot Feat/Fld Plain:
Interior Amenities:
Inclusions: ********
Exterior Amenities:
Heat System:
Air Conditioning:
Utilities:


