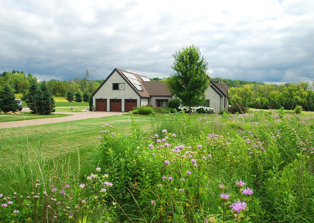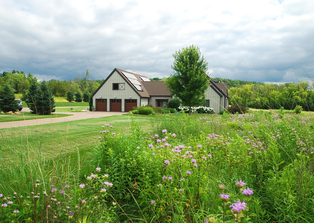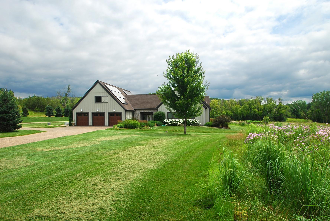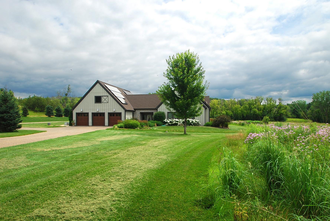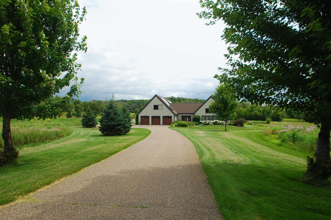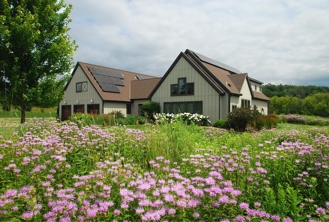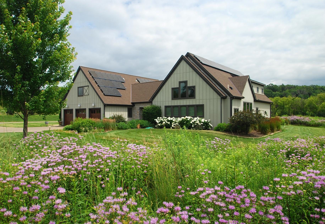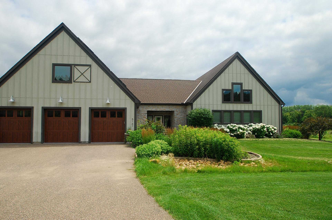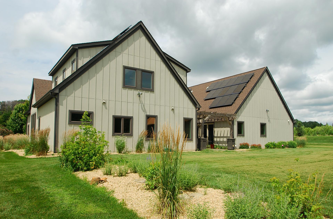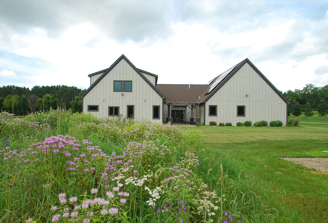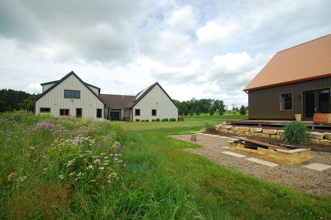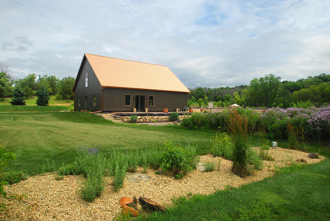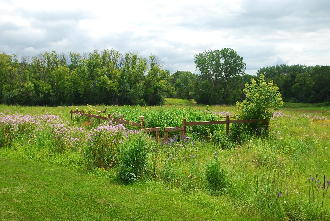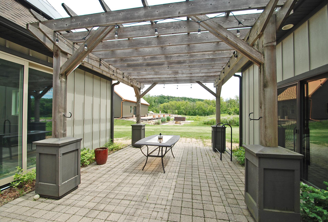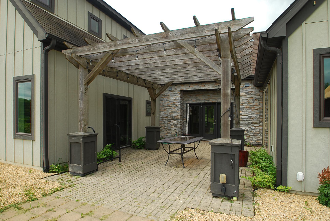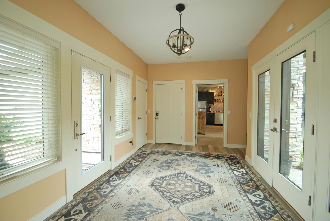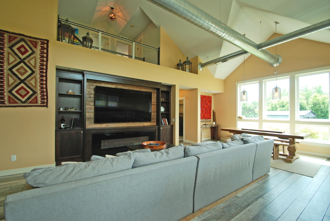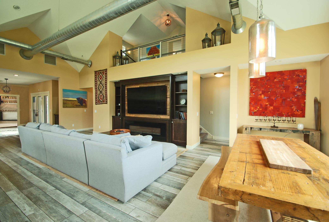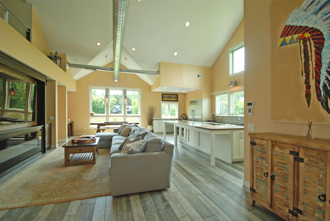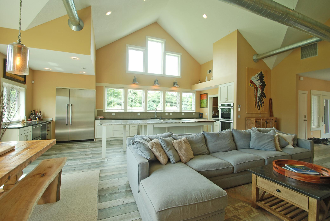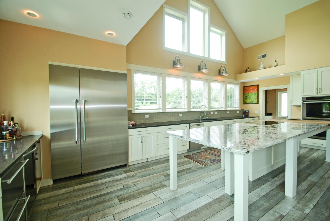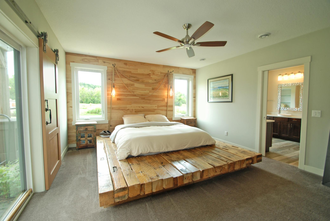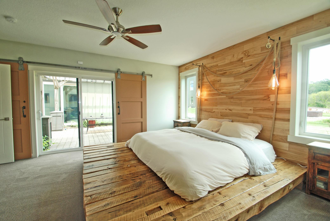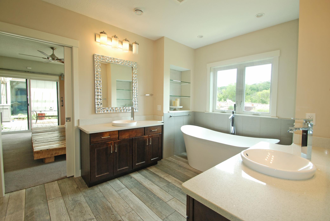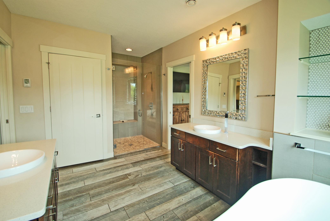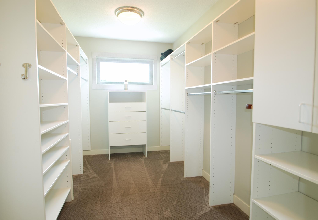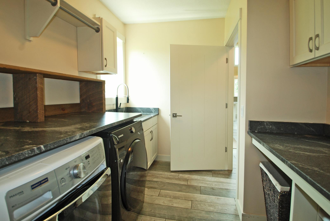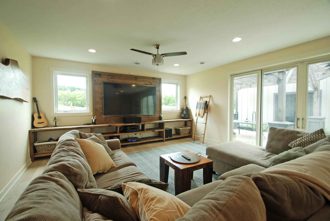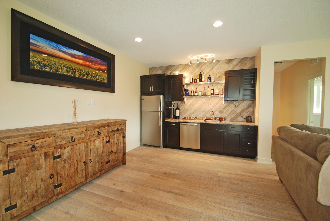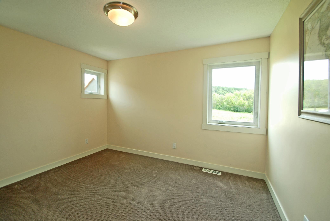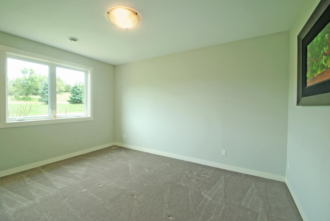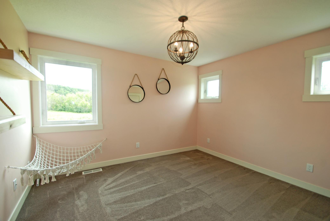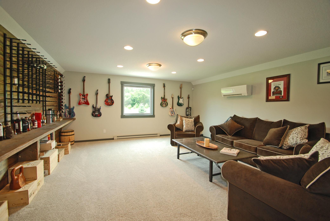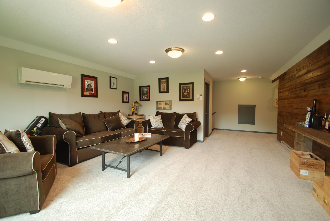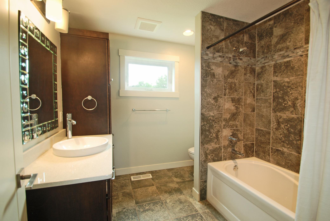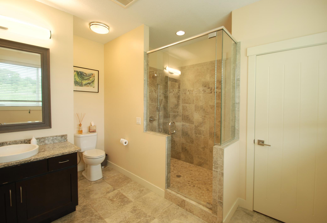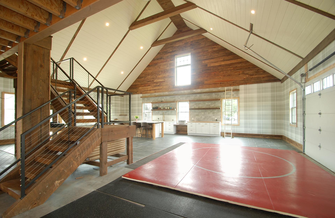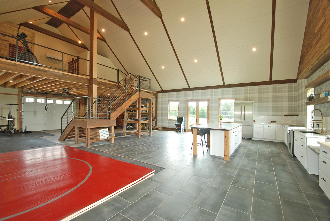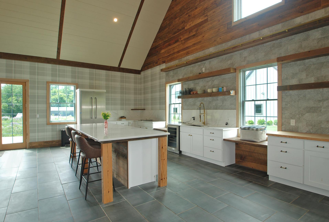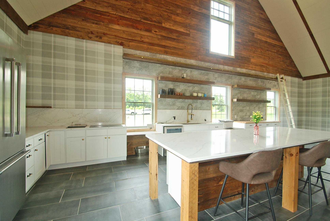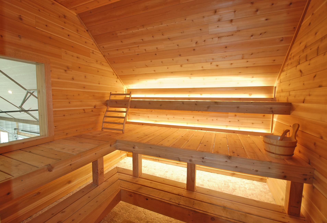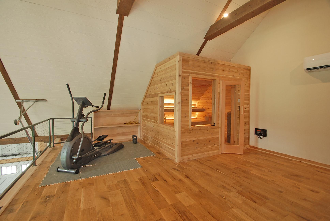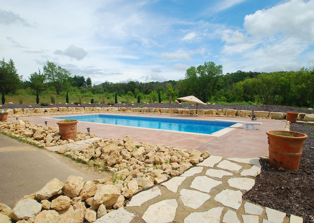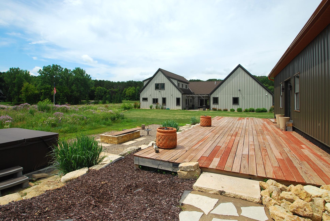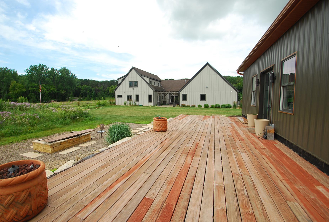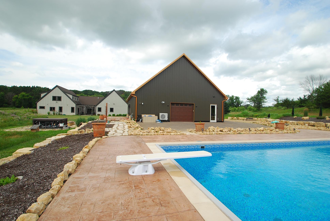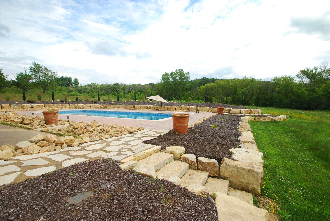
Property Listing
Description
Built by MN's #1 energy efficient builder (AMARIS HOMES) this DOE 2017 National Grand Award-winning home is healthy, safe, durable and comfortable. Set on a fabulous 5-acre lot, this architectural 4BR, 4BA ultra-energy efficient, green-built carriage home offers 2,855 SF of zero-barrier, wheelchair access, main level living with vaulted living room/kitchen, gourmet style chefs' kitchen with new Thermodore Refrigerator / Freezer, walk-in pantry, pocket office, main level master suite, laundry and outdoor living space with pergola. Main floor offers separate private living quarter's w/1BR, 1BA, kitchenette and family room for mother-in-law suite or guests. Large, finished bonus space over the garage with separate entrance, newly carpeted, heated / cooled. 100% of electrical needs of the home are met with the on-site solar system which is backed up with whole house natural gas generator for off grid situations. In floor heat and energy efficient spray foam insulation. Then check out the 40 x 50 outbuilding with in-floor heat, water, gas and electric and houses the most amazing entertaining area just adjacent to the pool area. Get ready to host parties and events in this lofted building with full gourmet kitchen, granite counter tops, high end chefs' appliances, extended current asphalt driveway to the outbuilding. Hot tub and custom stone fire pit adjacent to the pool and accented with an unbelievable amount of custom landscaping, stone walls and walkway throughout the area. Custom Concrete 30 x 50 pool and apron (approx. 2000 sf of stamped / colored concrete) with saltwater system. Professional photography will be completed Friday, July 18. Please view the immense list of updates and additions in the supplements.Property Information
Status: Active
Sub Type: ********
List Price: $1,549,900
MLS#: 6756330
Current Price: $1,549,900
Address: 5161 Trading Post Trail S, Afton, MN 55001
City: Afton
State: MN
Postal Code: 55001
Geo Lat: 44.874207
Geo Lon: -92.809072
Subdivision: Trading Post Trail Preserve
County: Washington
Property Description
Year Built: 2015
Lot Size SqFt: 217800
Gen Tax: 10980
Specials Inst: 0
High School: ********
Square Ft. Source:
Above Grade Finished Area:
Below Grade Finished Area:
Below Grade Unfinished Area:
Total SqFt.: 4218
Style: Array
Total Bedrooms: 4
Total Bathrooms: 4
Total Full Baths: 1
Garage Type:
Garage Stalls: 3
Waterfront:
Property Features
Exterior:
Roof:
Foundation:
Lot Feat/Fld Plain: Array
Interior Amenities:
Inclusions: ********
Exterior Amenities:
Heat System:
Air Conditioning:
Utilities:


