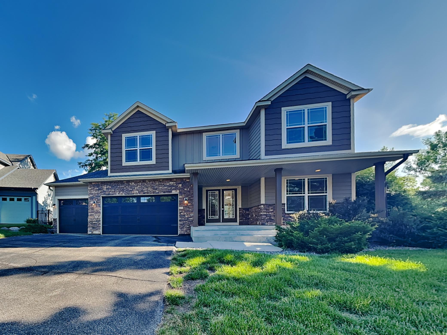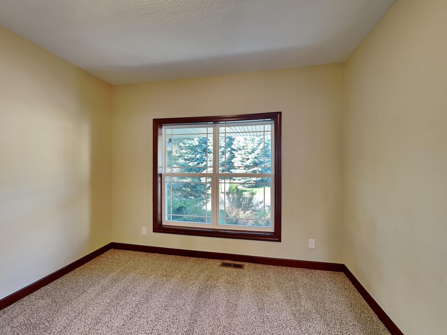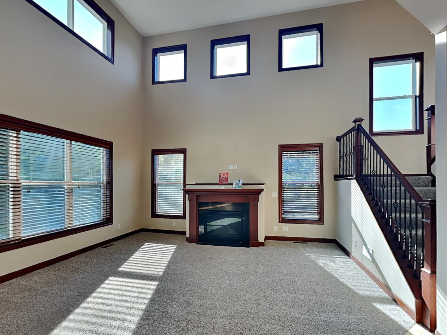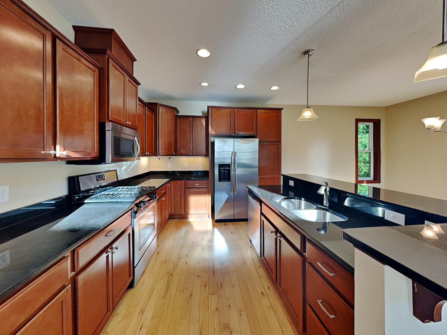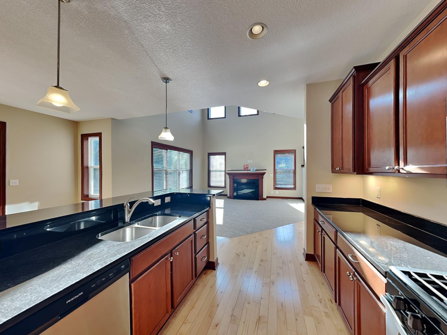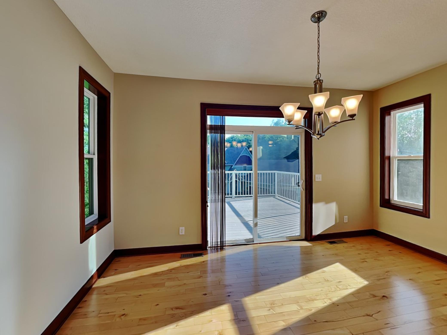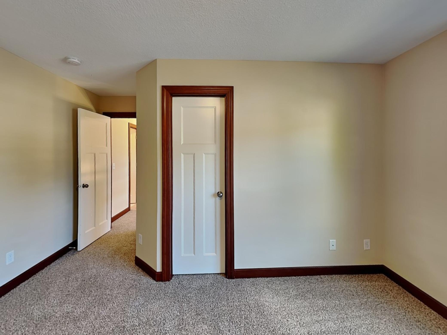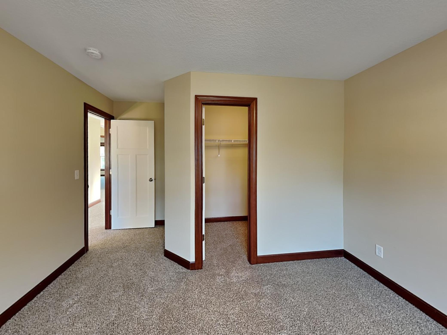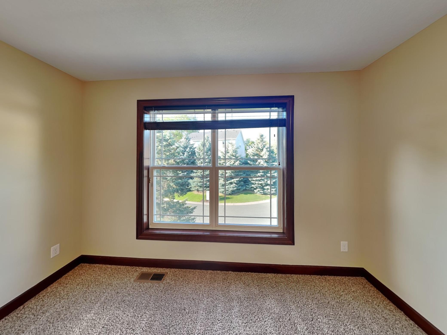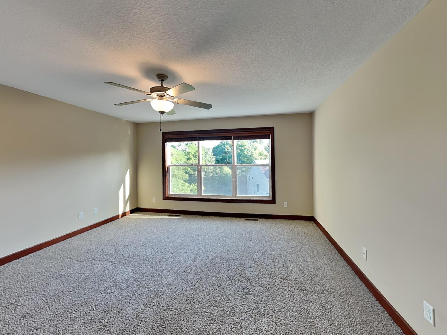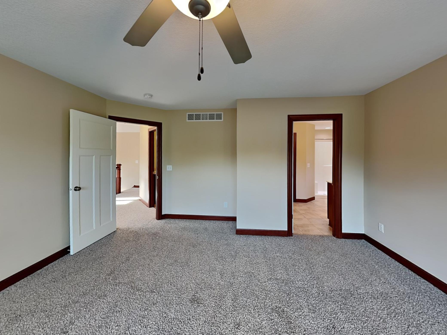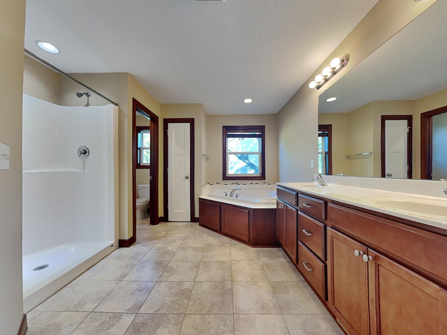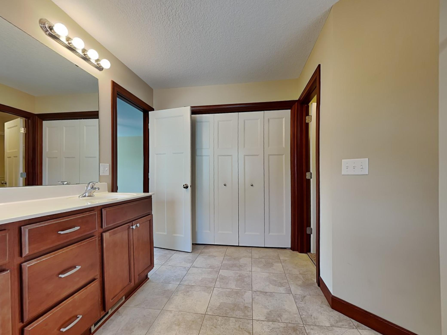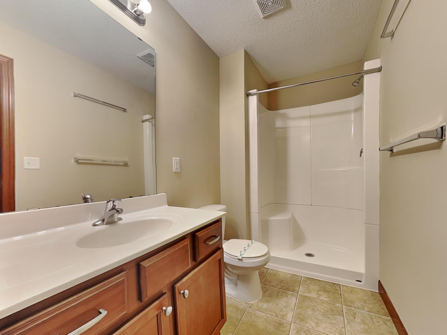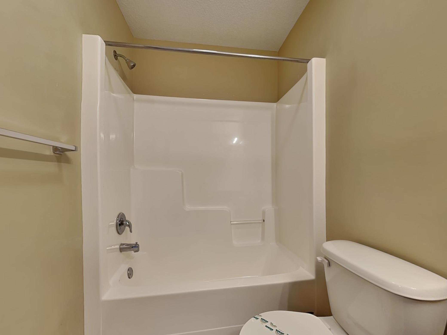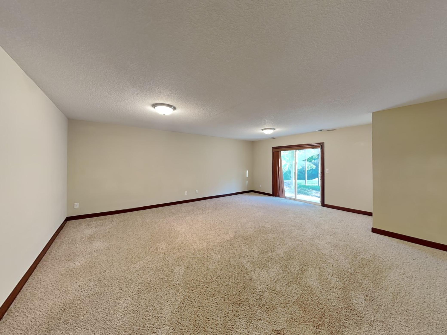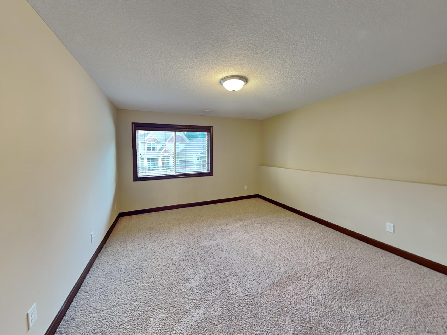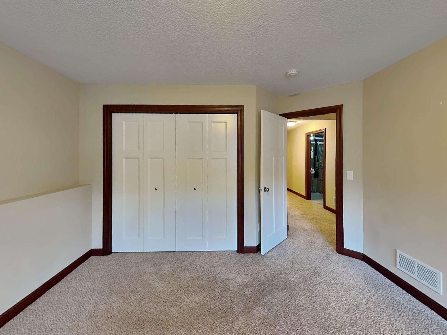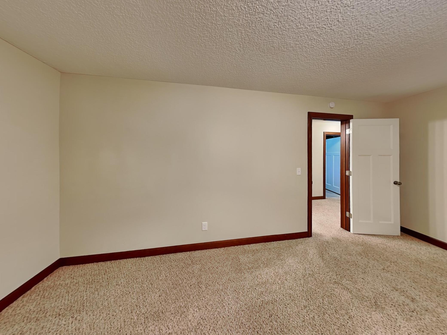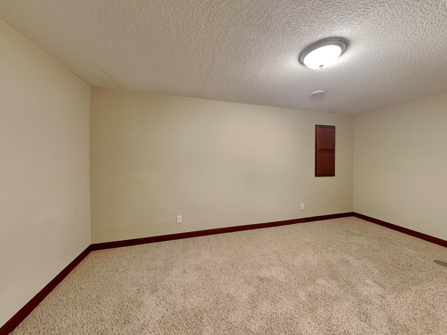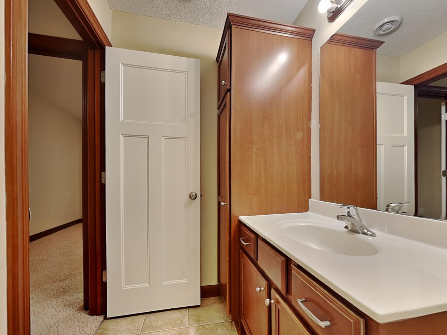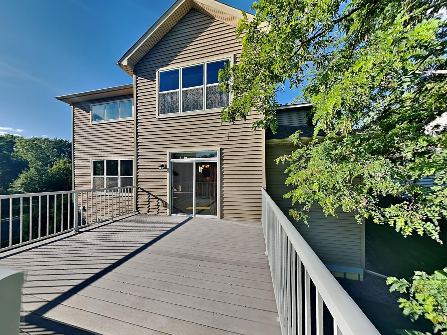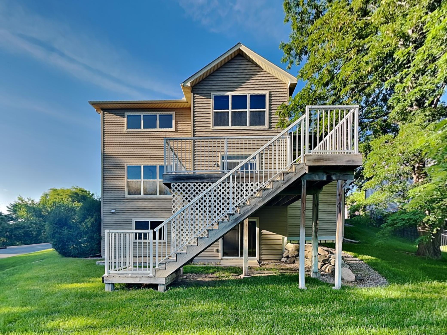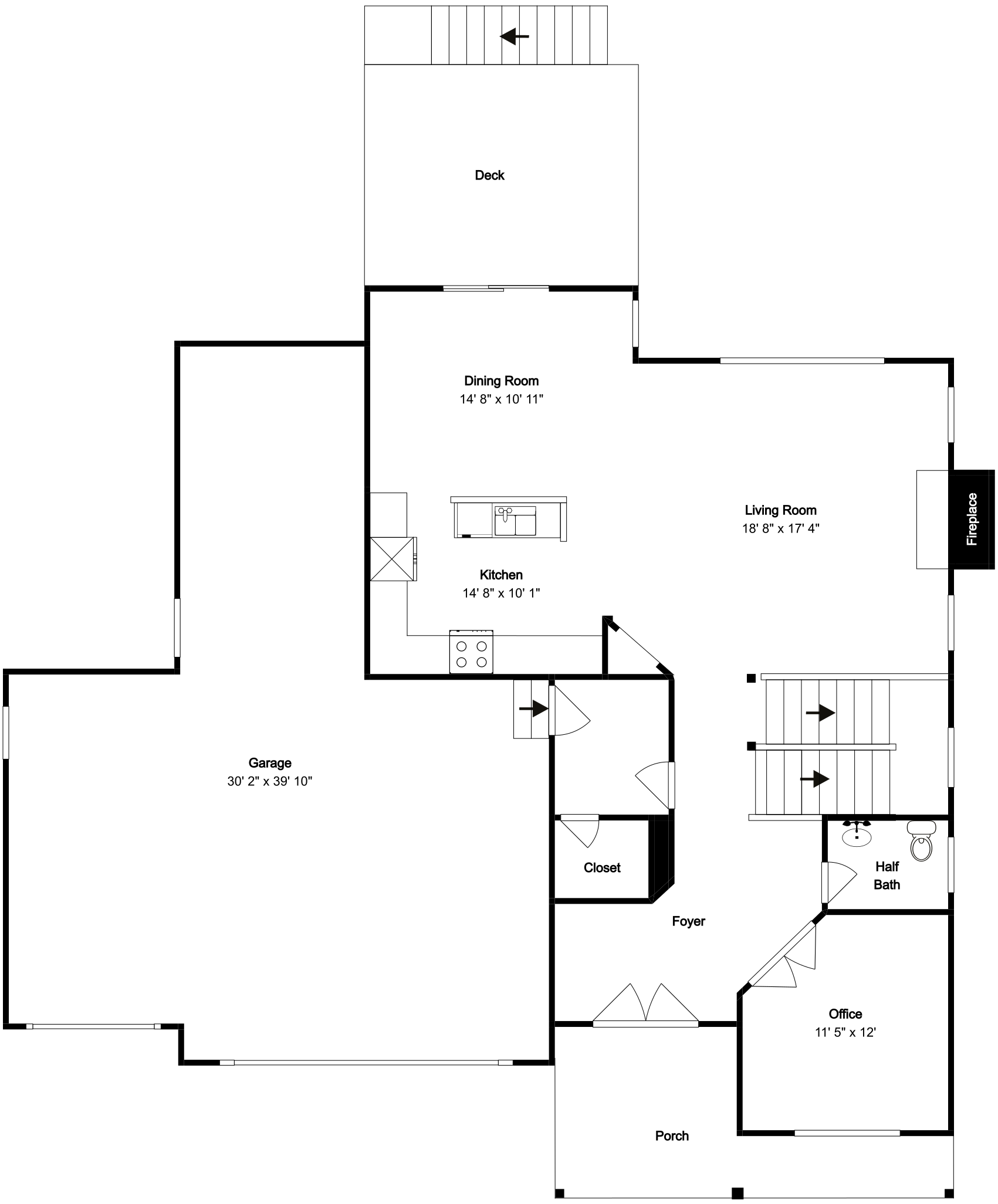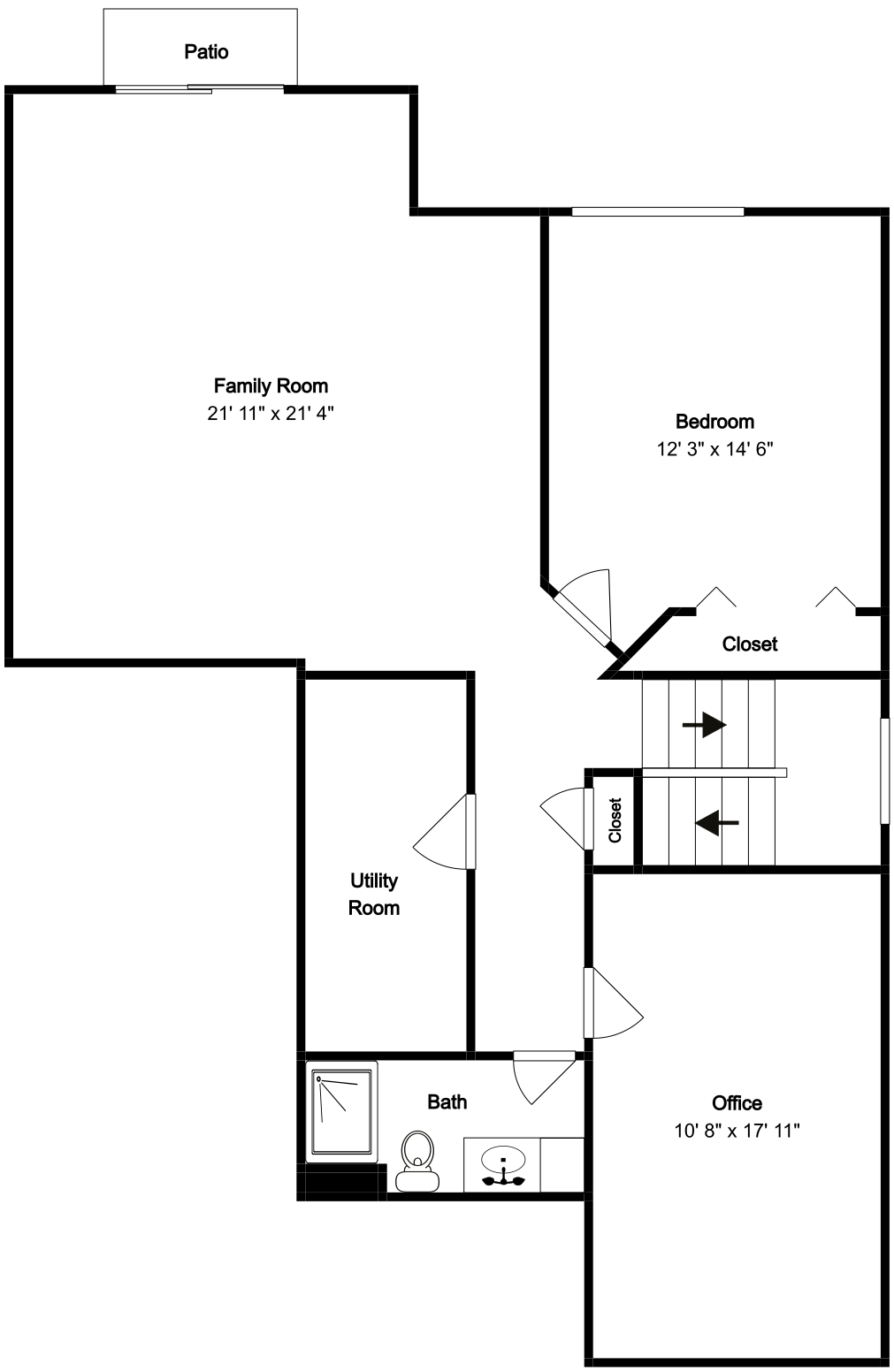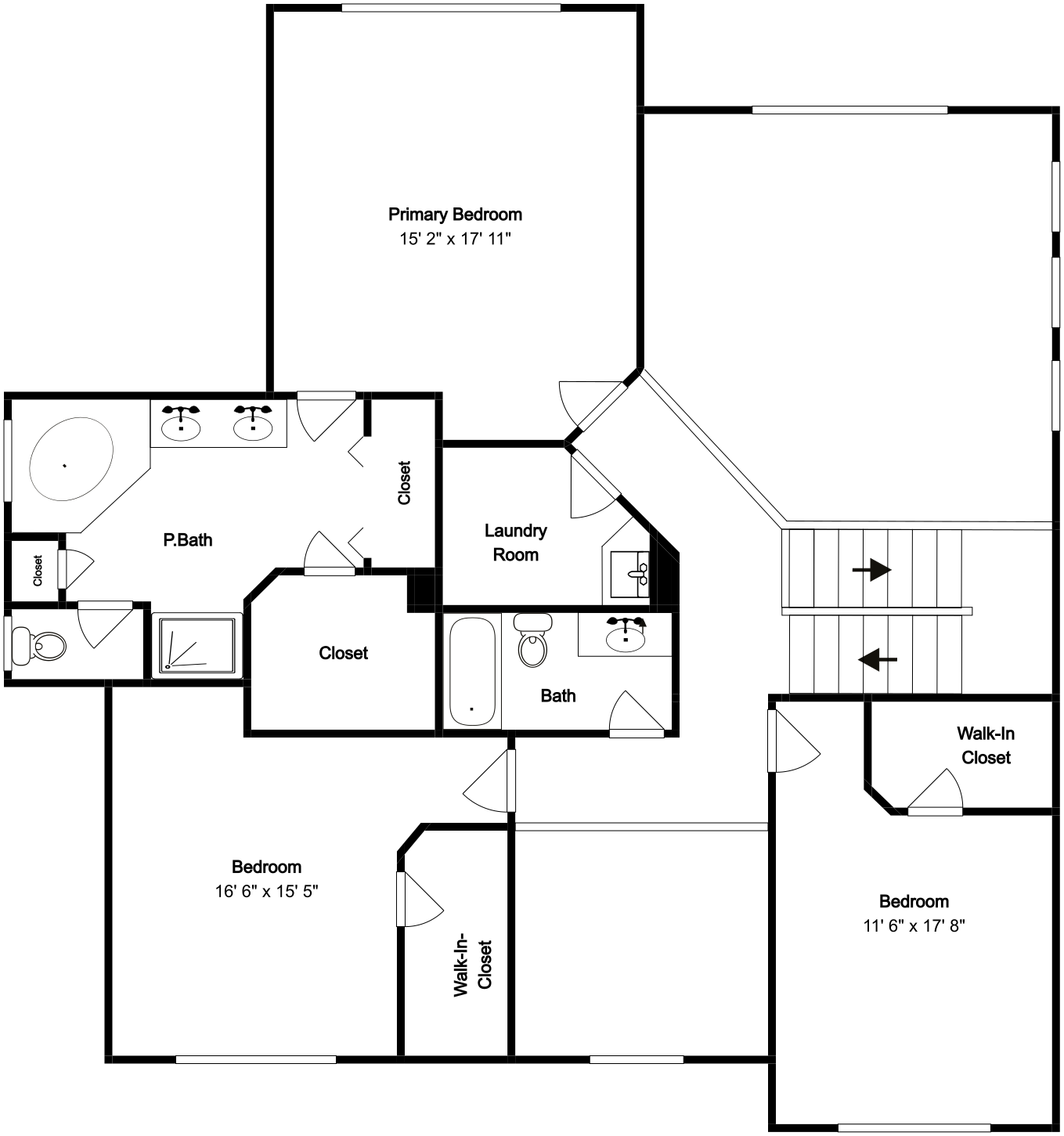
Property Listing
Description
Base rent $3,666.00 plus $29.00 Resident Benefit Package = Total of $3,695.00/Month Welcome to 8132 Clifford Circle, a Beautiful and Grand 4-Bedroom, 3.5-Bathroom two-story house located on a corner lot in the desirable city of Inver Grove Heights, MN! Step into this beautifully designed rental home featuring a grand entryway, soaring vaulted ceilings, and a bright living room filled with natural light and anchored by a cozy fireplace. The spacious eat-in kitchen, complete with elegant stone countertops, flows into a formal dining area and opens to a large deck - perfect for entertaining. A private office is conveniently located near the front entrance, while a functional mudroom with a walk-in closet adds everyday practicality. The finished basement expands the living space with a spacious family room featuring walk-out access and a bonus room ideal for a home gym or media center. This home offers four spacious bedrooms and 3.5 bathrooms, designed for comfort and privacy. Upstairs, you'll find three generously sized bedrooms, each with massive walk-in closets. The main bedroom boasts a luxurious ensuite bathroom. The finished basement includes the fourth bedroom and a full bath, ideal for guests or extended living. Additional Highlights include: - Laundry room on upper level - Oversized 3-car attached garage - Bonus room in basement - Quiet neighborhoodProperty Information
Status: Active
Sub Type: ********
List Price: $3,695
MLS#: 6755070
Current Price: $3,695
Address: 8132 Clifford Circle, Inver Grove Heights, MN 55076
City: Inver Grove Heights
State: MN
Postal Code: 55076
Geo Lat: 44.830336
Geo Lon: -93.038661
Subdivision: Whistletree Woods
County: Dakota
Property Description
Year Built: 2012
Lot Size SqFt: 7405.2
Gen Tax: ********
Specials Inst: ********
High School: ********
Square Ft. Source:
Above Grade Finished Area:
Below Grade Finished Area:
Below Grade Unfinished Area:
Total SqFt.: 3761
Style: Array
Total Bedrooms: 4
Total Bathrooms: 4
Total Full Baths: 3
Garage Type:
Garage Stalls: 3
Waterfront:
Property Features
Exterior:
Roof:
Foundation:
Lot Feat/Fld Plain:
Interior Amenities:
Inclusions: ********
Exterior Amenities:
Heat System:
Air Conditioning:
Utilities:


