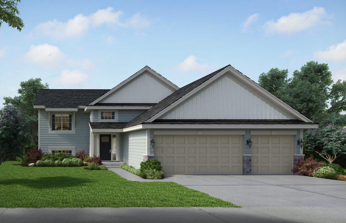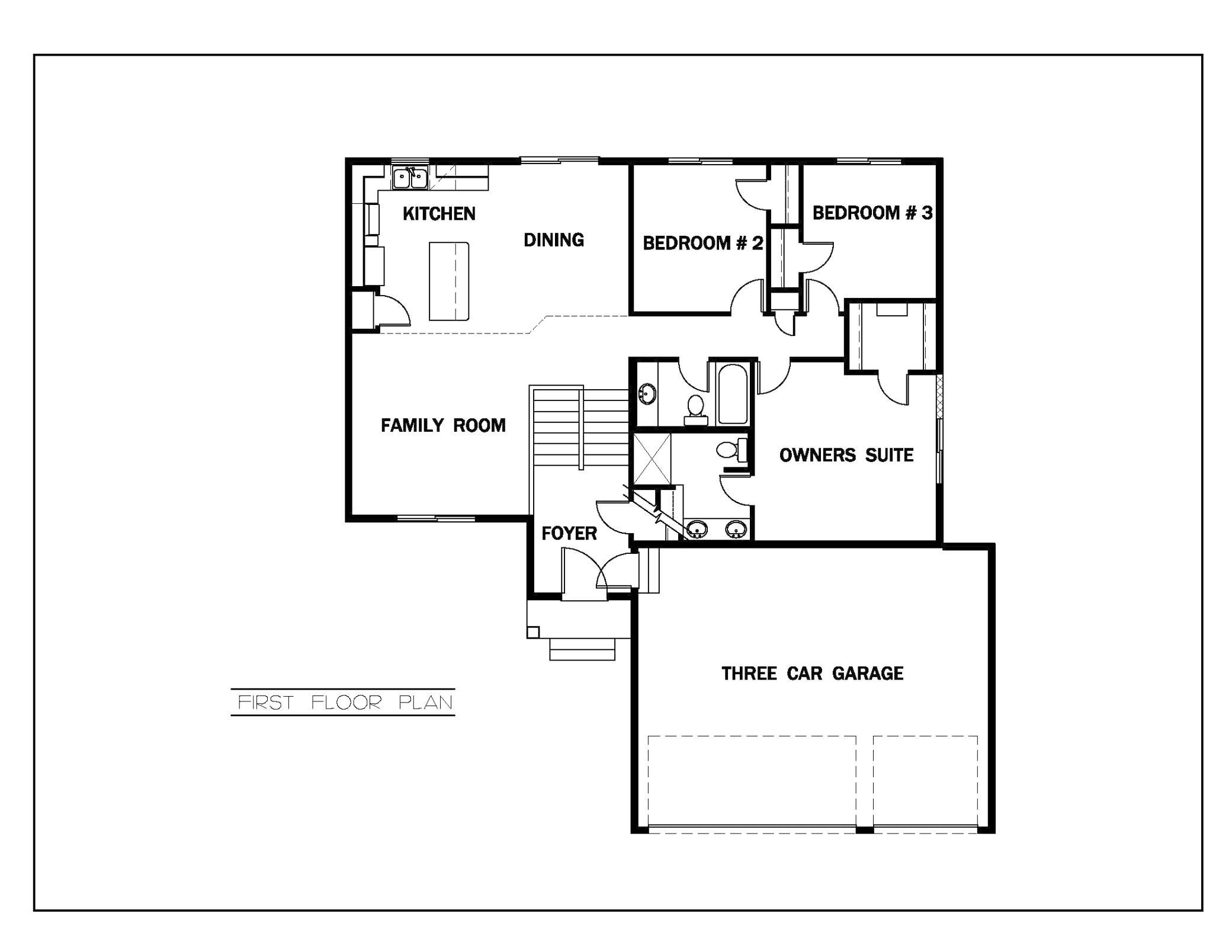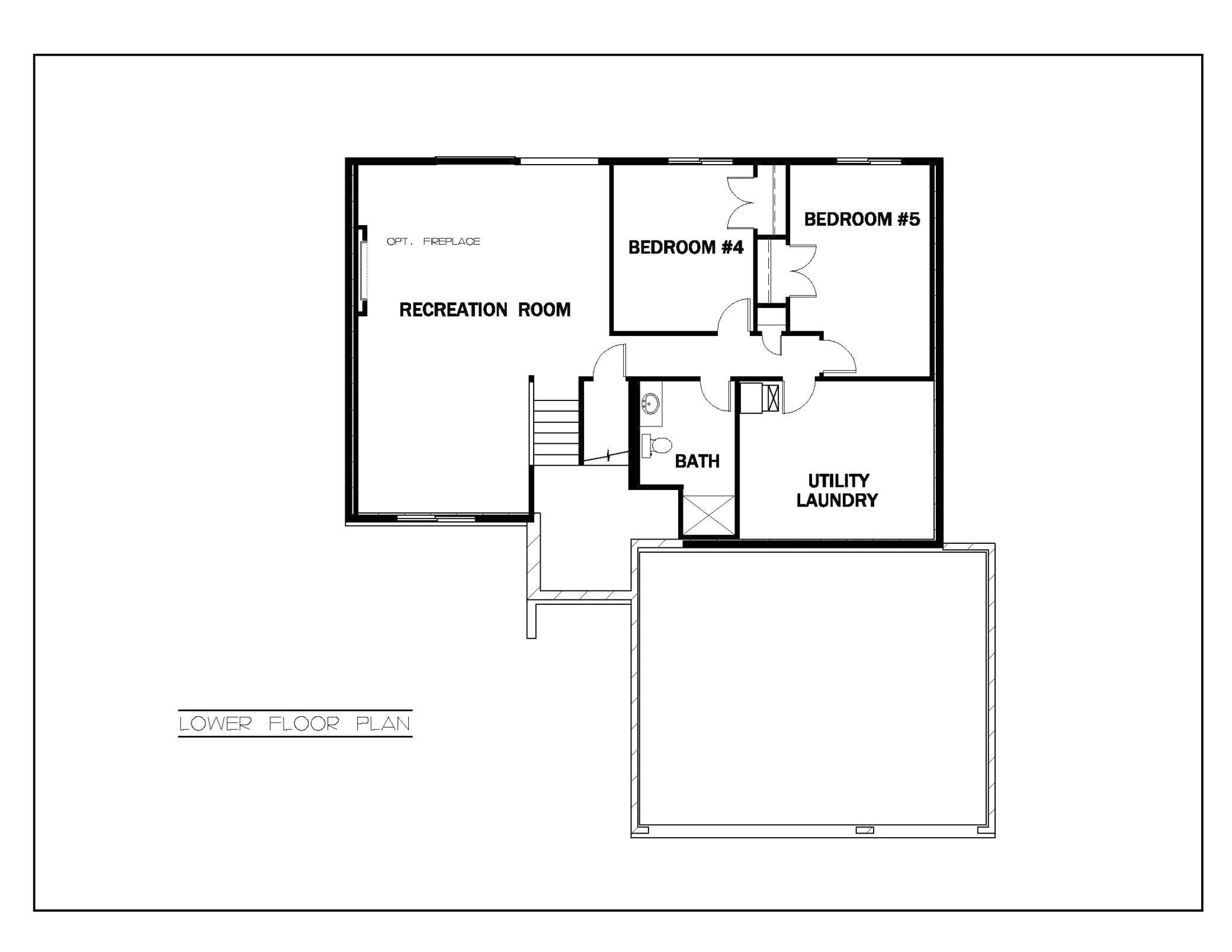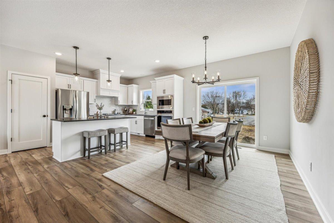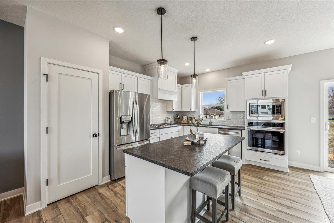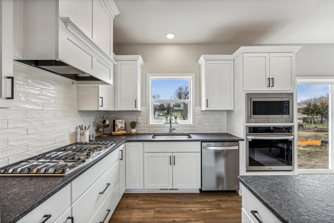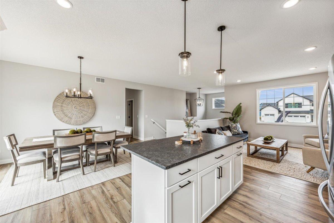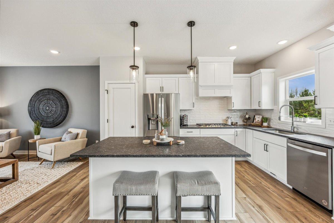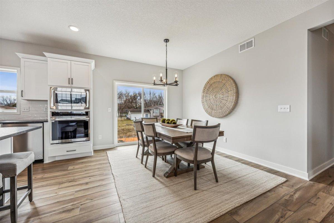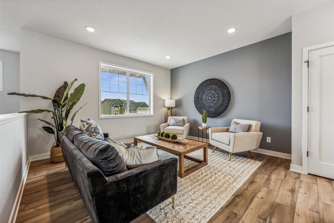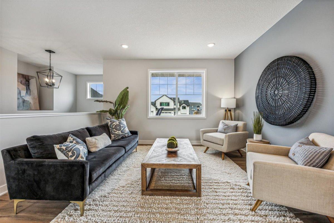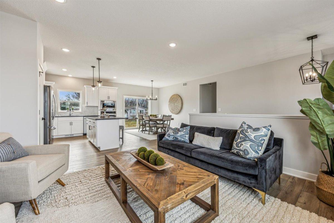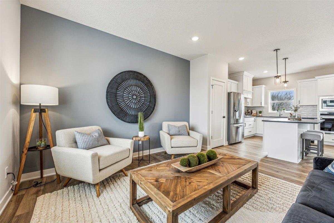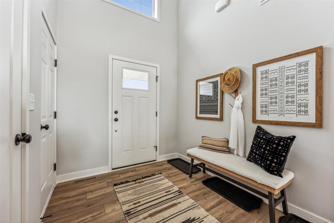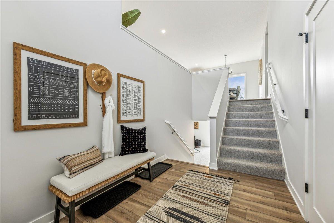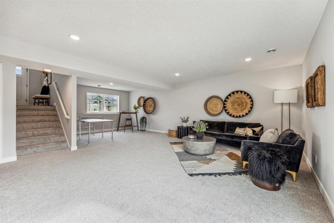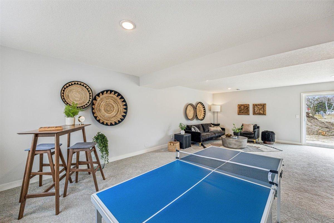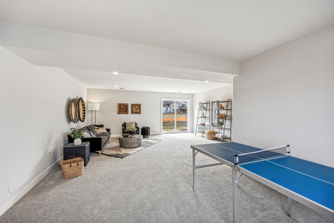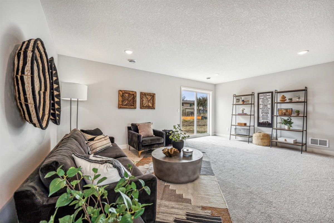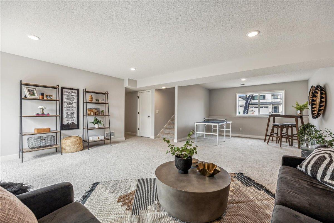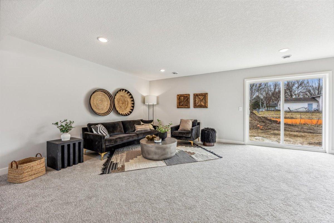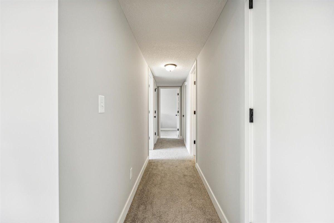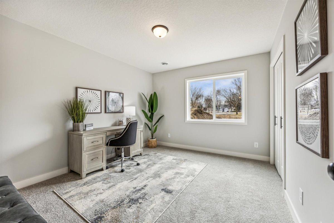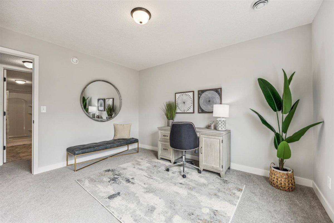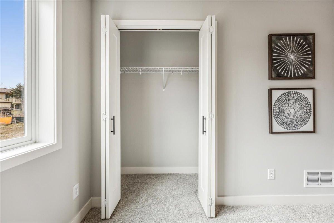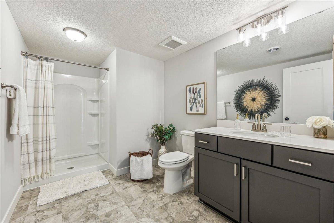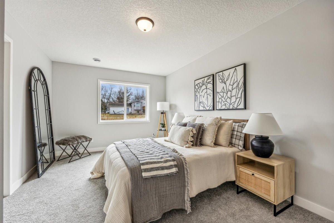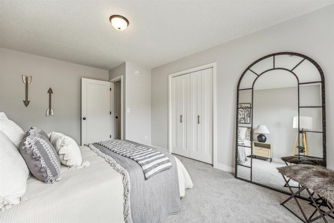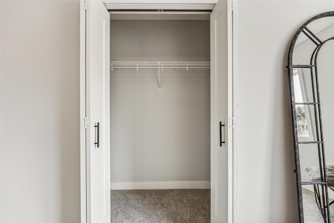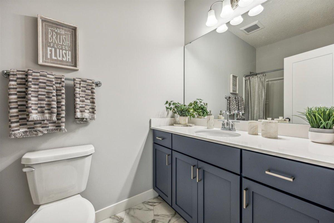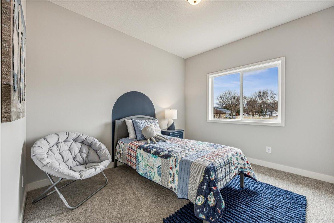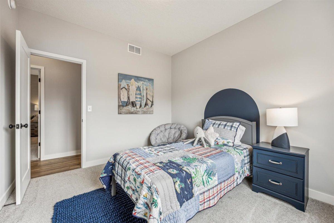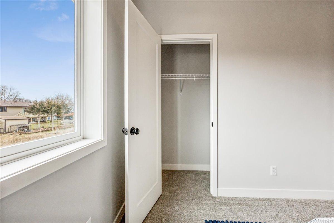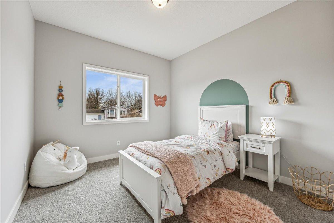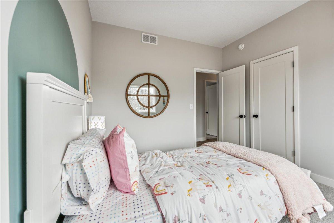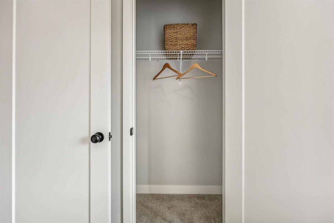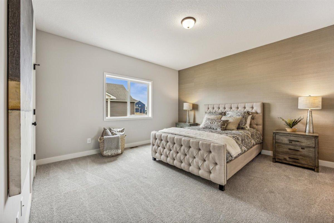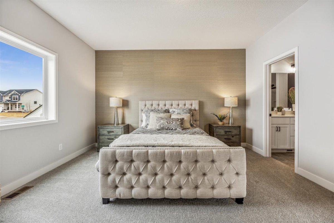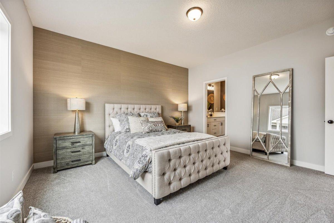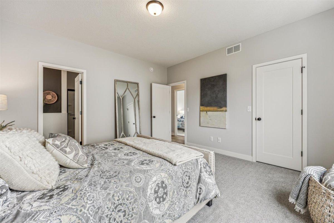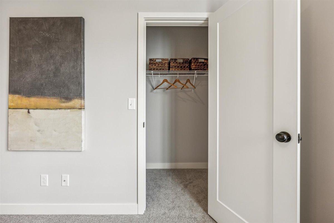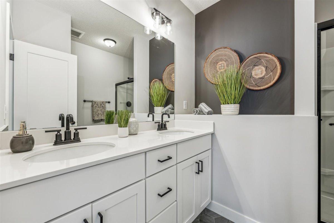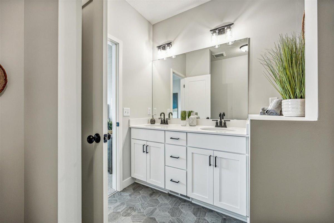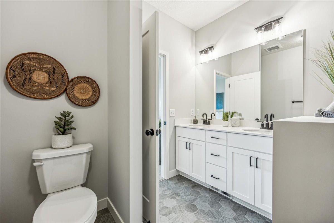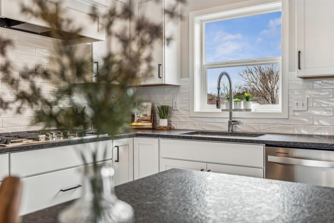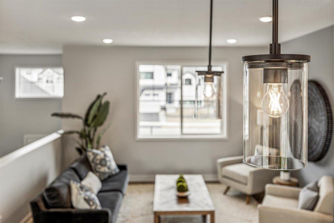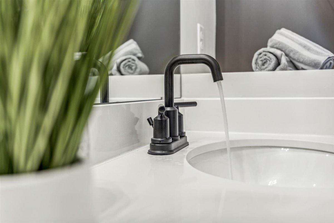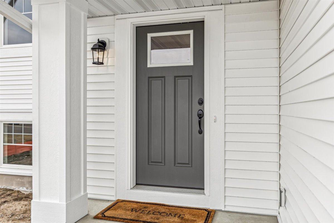
Property Listing
Description
Welcome to one of our final opportunities in Emerald Isle - our stunning Rosemount neighborhood! There are no HOA dues. **THIS HOME IS UNDER CONSTRUCTION AND CAN ONLY BE SHOWN BY APPOINTMENT.** This home is scheduled for completion in early November. Other similar floor plans may be available to see. This 5 bed, 3 bath, 3 garage beauty is a modern take on the split level home, but with an open and airy feel! Enjoy the grand entrance as you enter from the front door or the garage. Situated on a beautiful walkout lot, you'll enjoy the finished Recreation Room in the lower level, which is complete with an electric fireplace. This home comes fully landscaped with an in-ground irrigation system. Upgraded lighting, a smart thermostat, a vented microwave to the exterior, a gas range, and a 3-door stainless refrigerator are just some of the amenities that come with this home. You will be impressed from the moment you step in the doors of a KEY LAND home. Our homes' standard finishes offer granite or quartz countertops in the kitchen, quartz countertops in bathrooms, soft close cabinets and dovetailed drawers throughout, solid wood trim installed and finished in place, open concept floor plans, generously sized spaces, abundant natural lighting and exquisite thoughtful design options. Come build with us or purchase one of our near-completion homes, or one of our Quick Move-in homes! We proudly offer an unparalleled 5-year Platinum Advantage home warranty and are extremely proud to be GreenPath Certified - standards set and achieved via Housing First Minnesota. Come see and feel the KEY LAND HOMES difference for yourself. Call for more details and ask about our generous 2025 Fall Parade of Homes buyer incentives.Property Information
Status: Active
Sub Type: ********
List Price: $586,965
MLS#: 6753780
Current Price: $586,965
Address: 1421 142nd Court E, Rosemount, MN 55068
City: Rosemount
State: MN
Postal Code: 55068
Geo Lat: 44.745244
Geo Lon: -93.076646
Subdivision:
County: Dakota
Property Description
Year Built: 2025
Lot Size SqFt: 12632.4
Gen Tax: 1352
Specials Inst: 0
High School: ********
Square Ft. Source:
Above Grade Finished Area:
Below Grade Finished Area:
Below Grade Unfinished Area:
Total SqFt.: 2770
Style: Array
Total Bedrooms: 5
Total Bathrooms: 3
Total Full Baths: 1
Garage Type:
Garage Stalls: 3
Waterfront:
Property Features
Exterior:
Roof:
Foundation:
Lot Feat/Fld Plain:
Interior Amenities:
Inclusions: ********
Exterior Amenities:
Heat System:
Air Conditioning:
Utilities:


