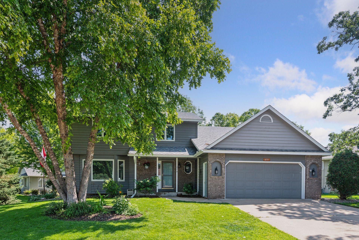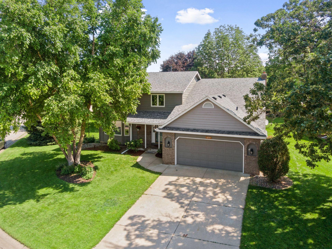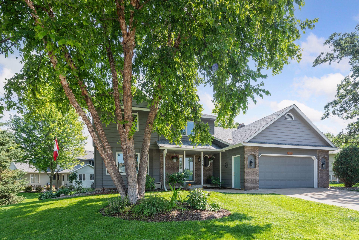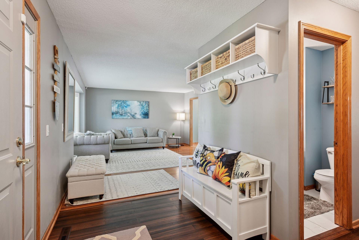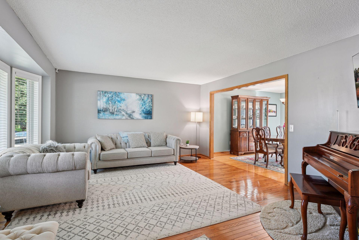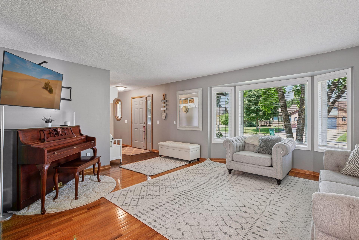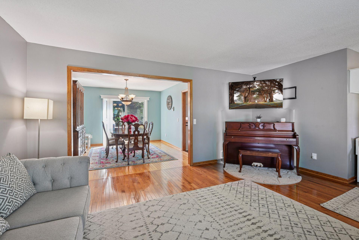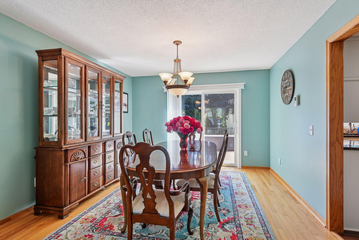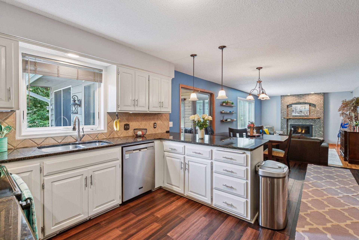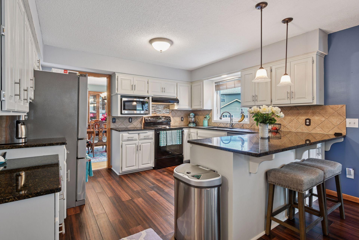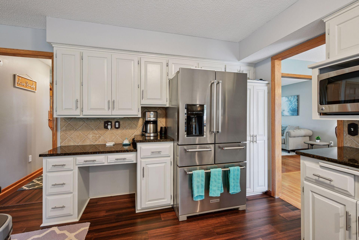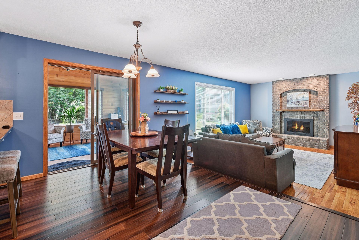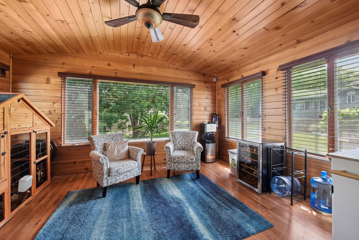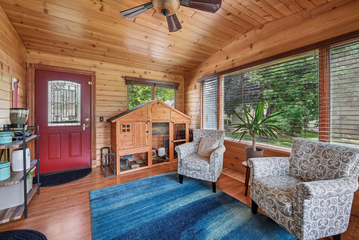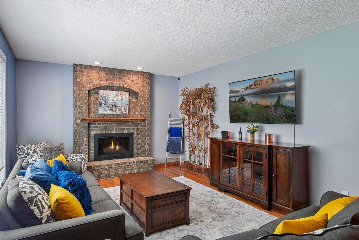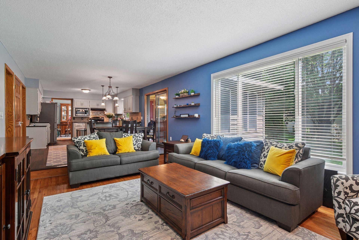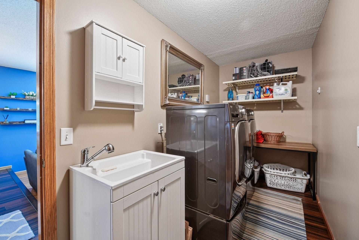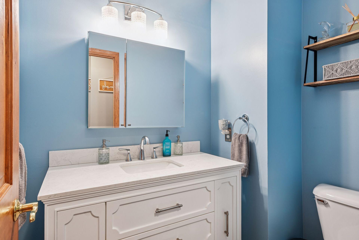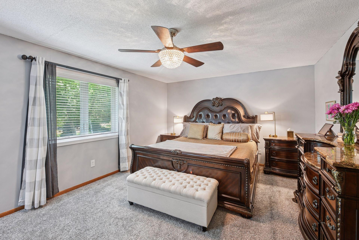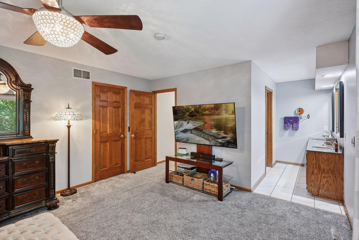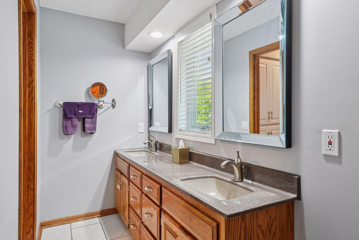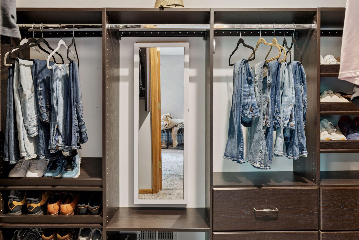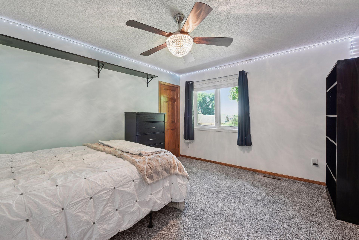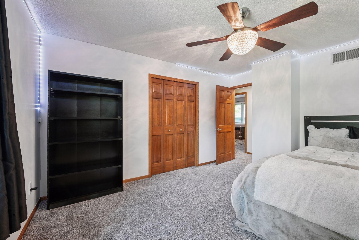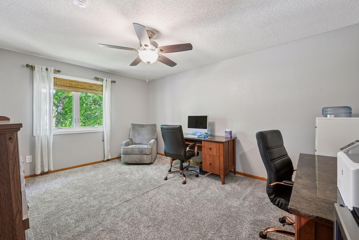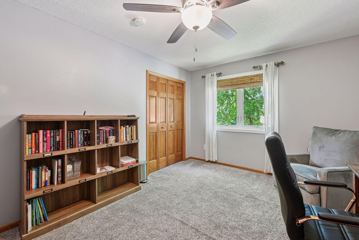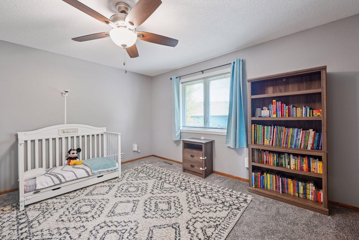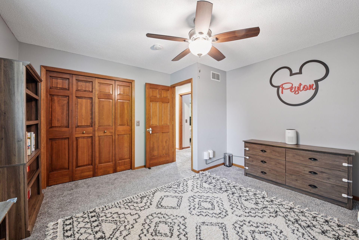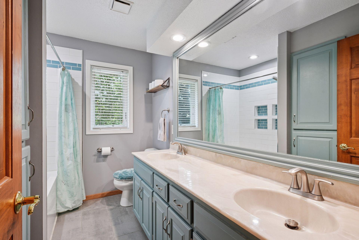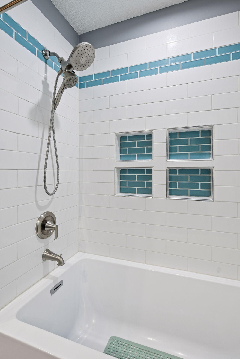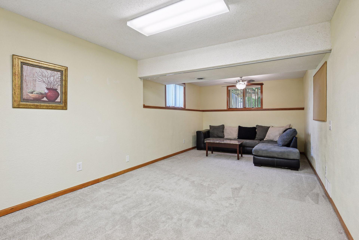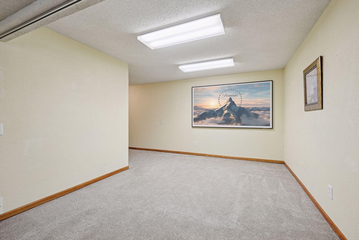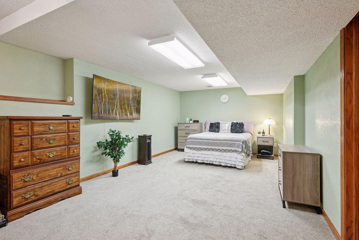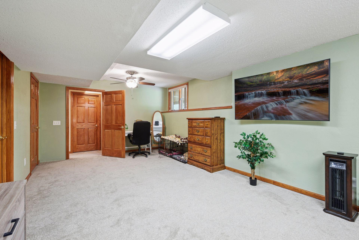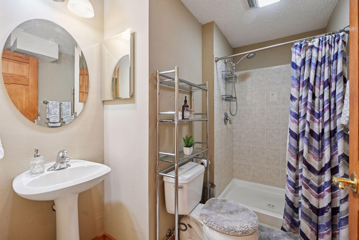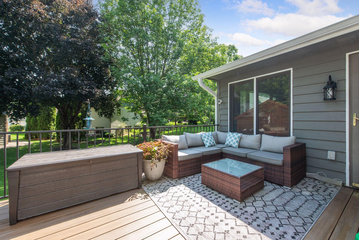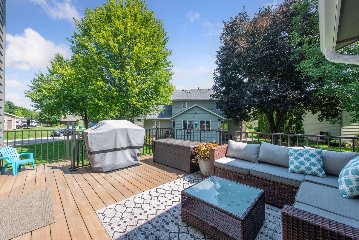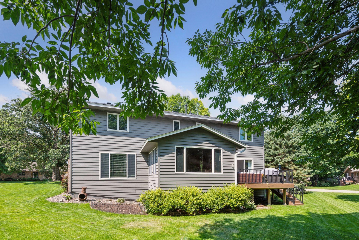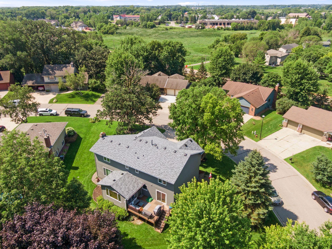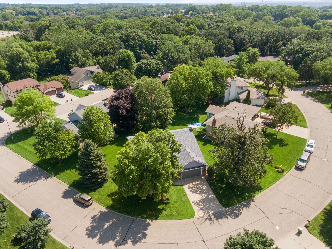
Property Listing
Description
Introducing 475 Oakhill Road in Chaska - a beautifully updated 4-bedroom, 4-bathroom two-story home with an oversized 2-car garage spanning across 3,347 finished square feet. This turnkey property features a brand-new roof and gutters (2025), an expanded maintenance-free composite deck with iron railings (2023), and a light-filled open main level with hardwood and bamboo flooring. The updated kitchen offers granite countertops, resurfaced cabinetry, and newer appliances. The main level offers a blend of comfort and functionality with a 3-season porch, main-level laundry, formal and informal dining spaces, a light-filled living room, and a cozy family room with a fireplace - perfect for relaxing or entertaining. Recent improvements include Renewal by Andersen windows and sliding door (2023), custom closets, upgraded lighting, and custom wooden blinds in many rooms. The upper-level features four bedrooms, including a primary suite with a custom walk-in closet by Dakota Closets and a refreshed en-suite 3/4 bath. A beautifully remodeled full hall bath serves the additional bedrooms. The finished lower level offers a non-conforming 5th bedroom, 3/4 bath, a spacious family room, and generous storage. Ideally located near parks, trails, schools, shopping, and with easy access to Hwy 212 and MN-41, this home is move-in ready and ideally situated in a fantastic community.Property Information
Status: Active
Sub Type: ********
List Price: $529,900
MLS#: 6753579
Current Price: $529,900
Address: 475 Oakhill Road, Chaska, MN 55318
City: Chaska
State: MN
Postal Code: 55318
Geo Lat: 44.809896
Geo Lon: -93.611225
Subdivision: Oak Hill 2nd Add
County: Carver
Property Description
Year Built: 1988
Lot Size SqFt: 10018.8
Gen Tax: 4954
Specials Inst: 0
High School: ********
Square Ft. Source:
Above Grade Finished Area:
Below Grade Finished Area:
Below Grade Unfinished Area:
Total SqFt.: 3688
Style: Array
Total Bedrooms: 4
Total Bathrooms: 4
Total Full Baths: 1
Garage Type:
Garage Stalls: 2
Waterfront:
Property Features
Exterior:
Roof:
Foundation:
Lot Feat/Fld Plain: Array
Interior Amenities:
Inclusions: ********
Exterior Amenities:
Heat System:
Air Conditioning:
Utilities:


