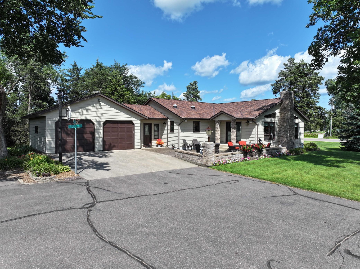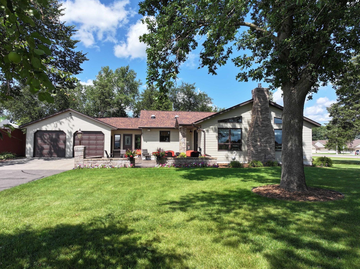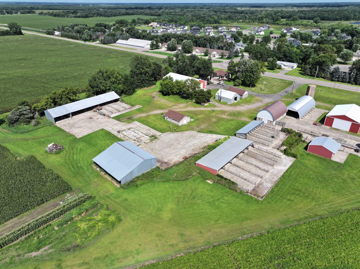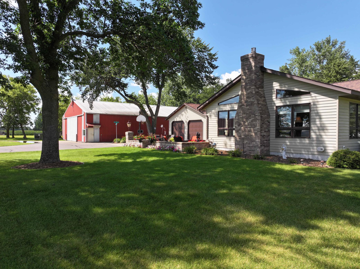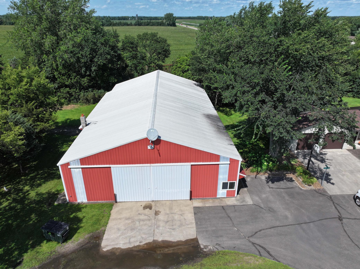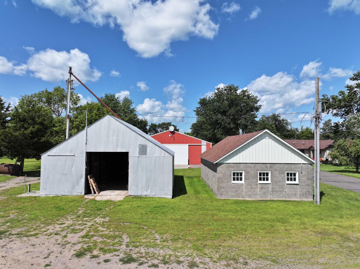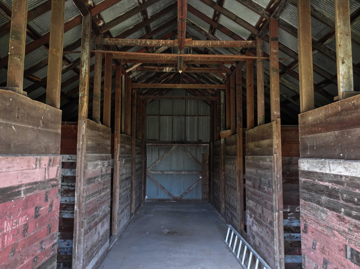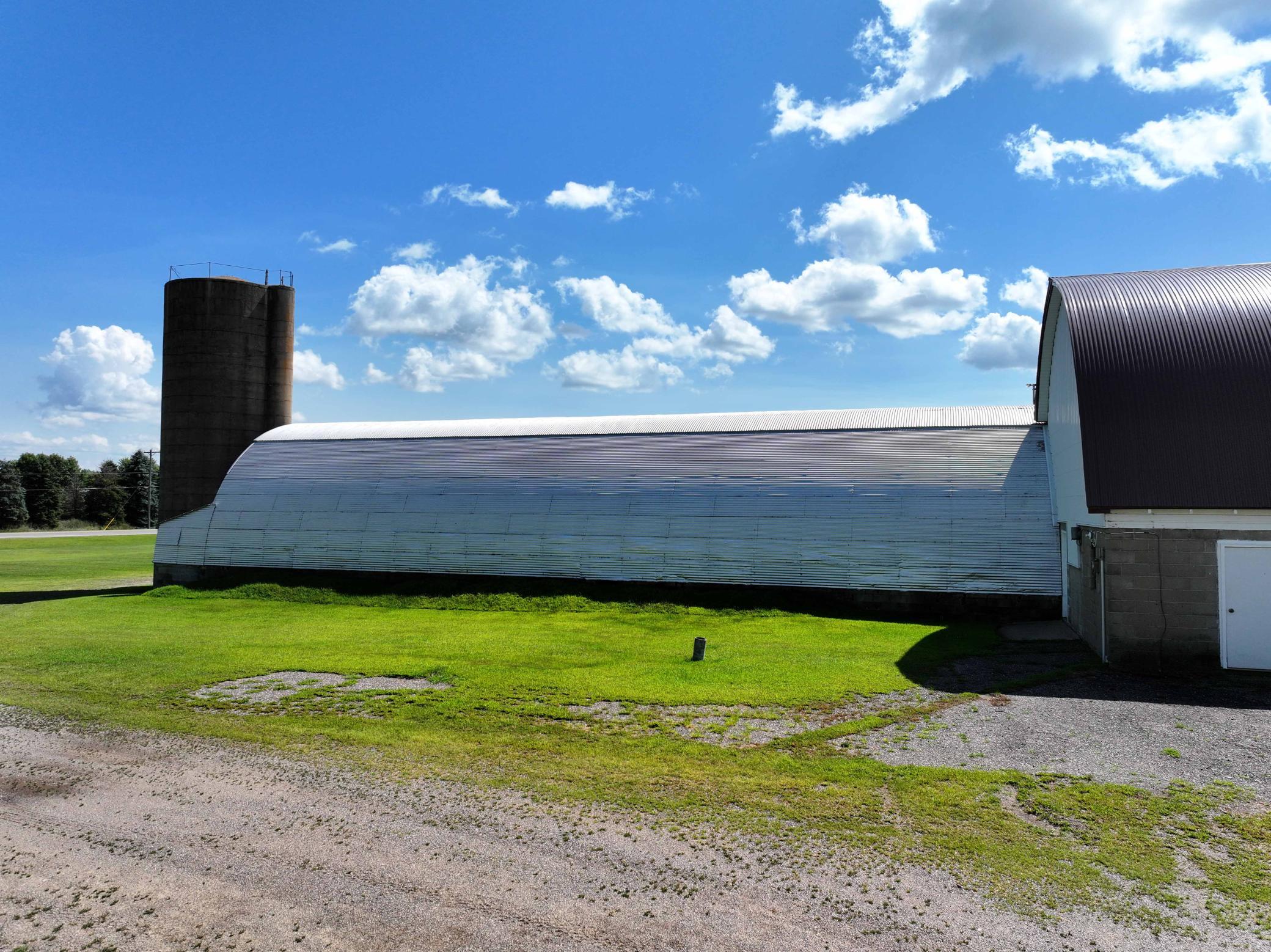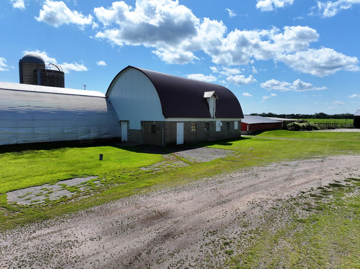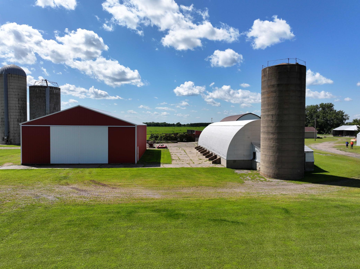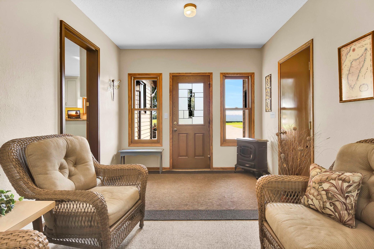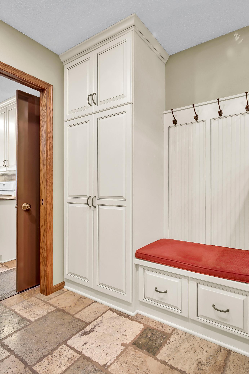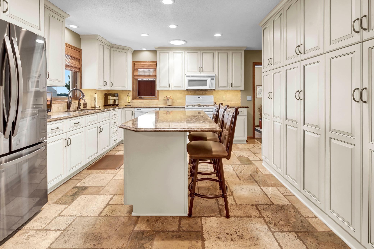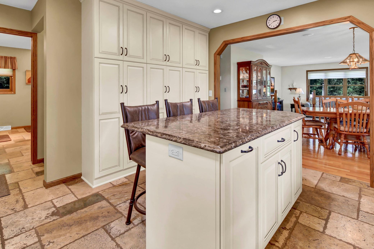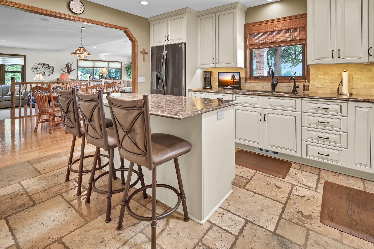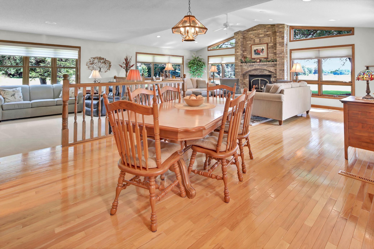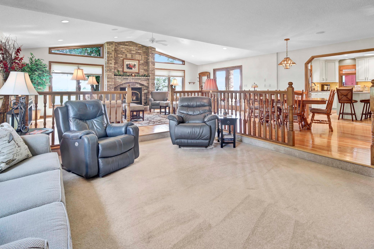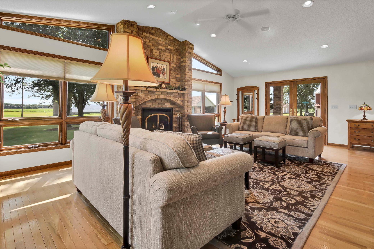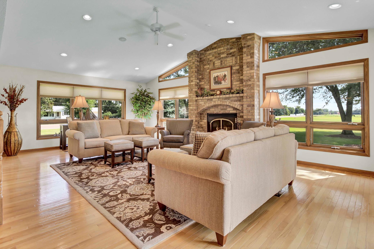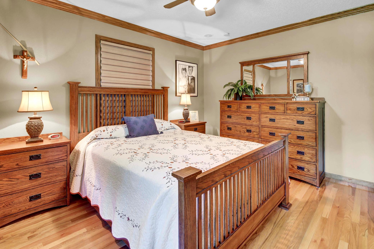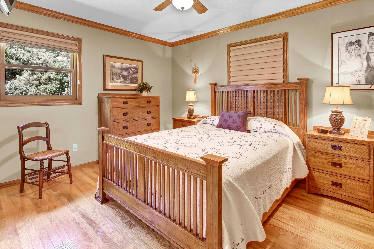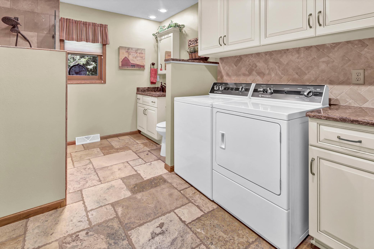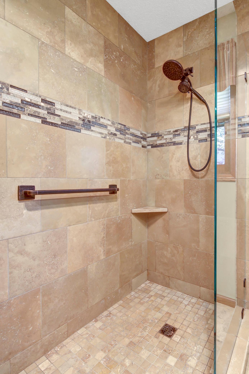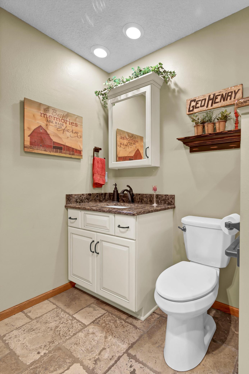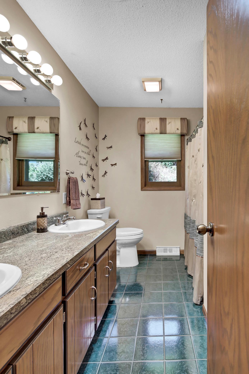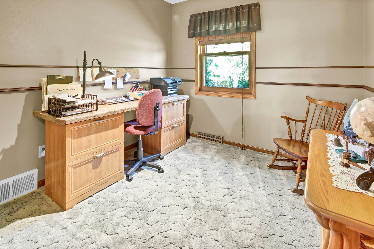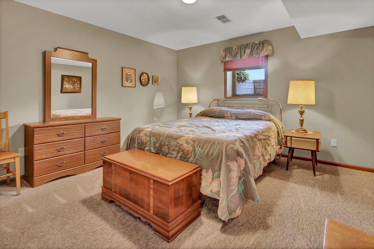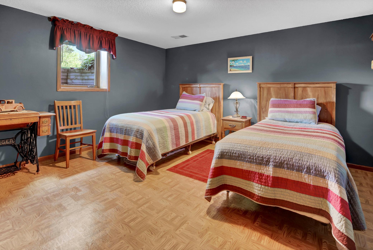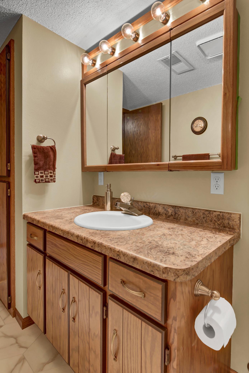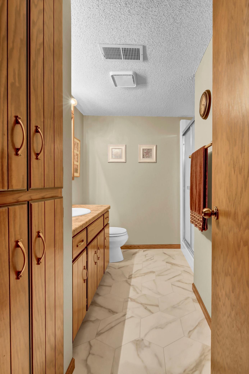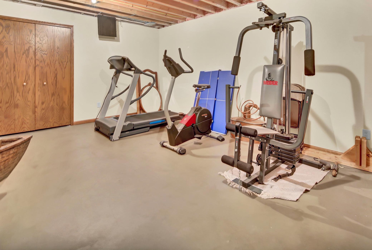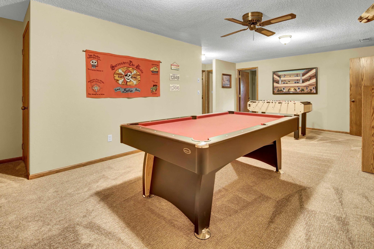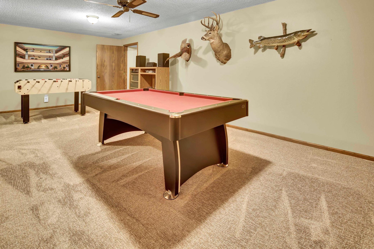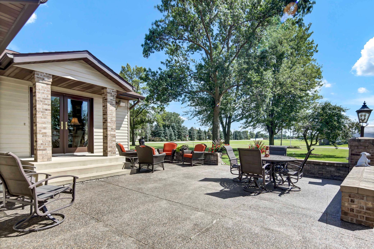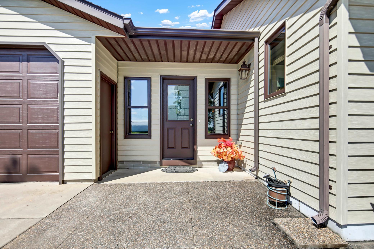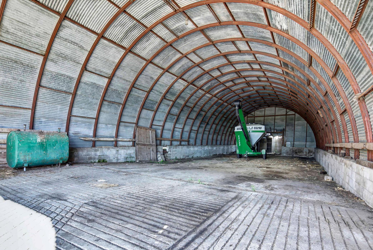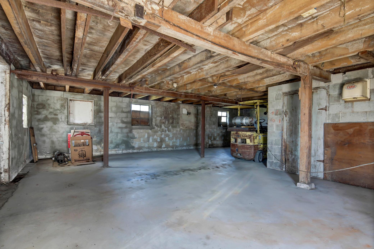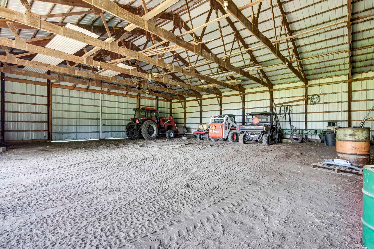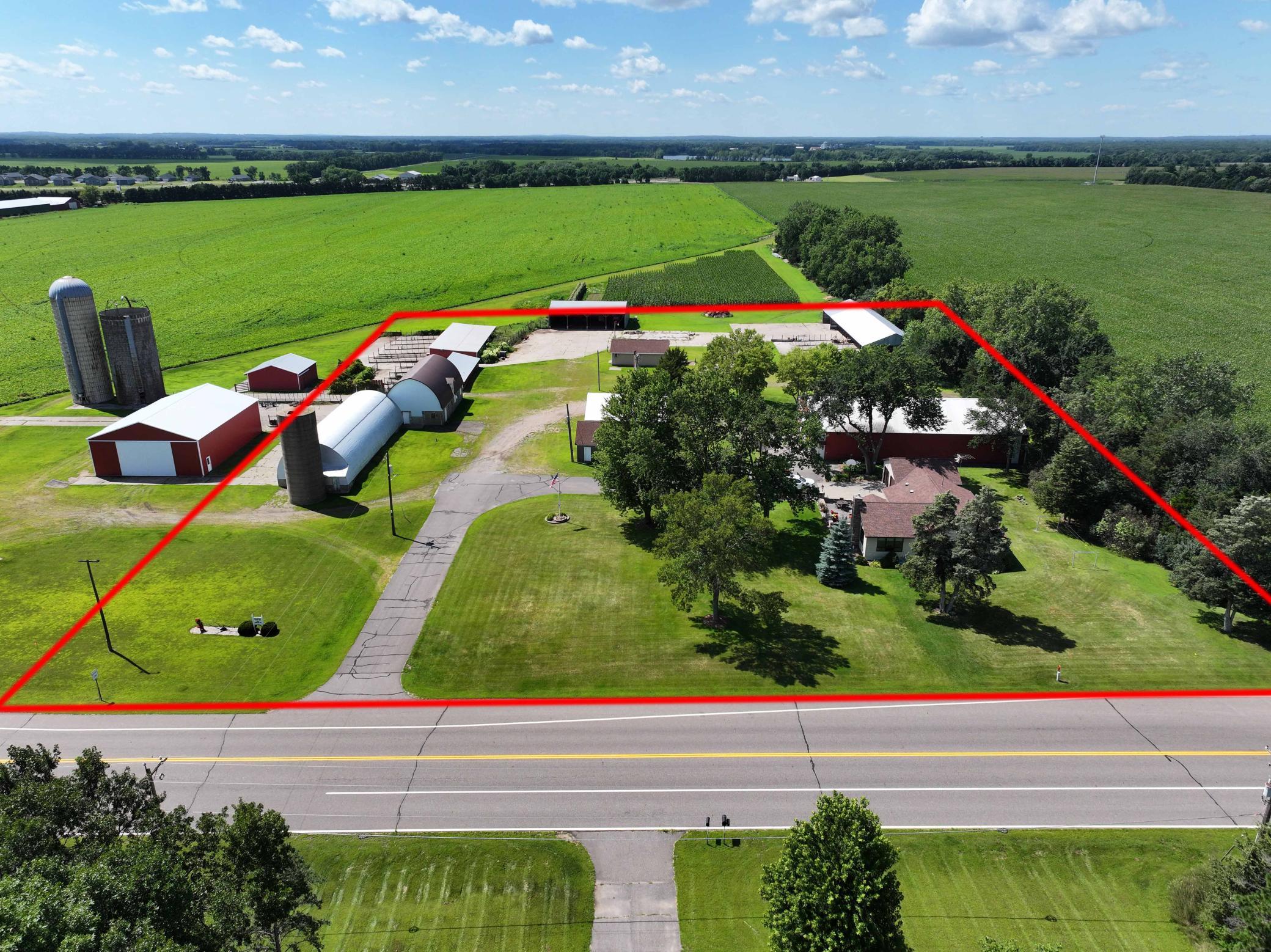
Property Listing
Description
Welcome to this well-cared-for, quality home nestled in a peaceful country setting just on the edge of town. This beautifully maintained property offers the perfect blend of modern comforts and rural charm, making it ideal for a hobby farm, home-based business or your dream of country life with modern day conveniences. Step inside to find a home in excellent condition, featuring an updated kitchen with a center island, custom cabinetry, stunning Cambria countertops, and a stylish backsplash. The main floor also offers a convenient main level laundry room, a cozy sunken living room, and a spacious great room with vaulted ceilings, gorgeous brick fireplace and large daylight windows that flood the space with natural light. Hardwood floors on the main level add warmth and timeless appeal. The finished lower level includes a generous rec room, an exercise room, large bedrooms and plenty of storage space. An attached garage adds everyday convenience and the fully finished breezeway is relaxing space to enter this beautiful home. For those looking to run a business or expand their hobby farming dreams, the possibilities here are endless. The property includes a heated and insulated shop with an office and bathroom, perfect for year-round use. Multiple outbuildings provide plenty of room for storage, including an extra garage, two additional shops, a barn, silo, machine shed, quonset, storage buildings, and more. All of this sits on a picturesque piece of land offering the tranquility of the countryside with the convenience of nearby town amenities. This property offers the perfect blend of opportunity, lifestyle, and potential—all in one incredible package!You'll want to see this one in person.Property Information
Status: Active
Sub Type: ********
List Price: $760,000
MLS#: 6753490
Current Price: $760,000
Address: 8010 Center Street, Clear Lake, MN 55319
City: Clear Lake
State: MN
Postal Code: 55319
Geo Lat: 45.45279
Geo Lon: -94.000392
Subdivision:
County: Sherburne
Property Description
Year Built: 1987
Lot Size SqFt: 241758
Gen Tax: 5448
Specials Inst: 0
High School: ********
Square Ft. Source:
Above Grade Finished Area:
Below Grade Finished Area:
Below Grade Unfinished Area:
Total SqFt.: 3290
Style: Array
Total Bedrooms: 4
Total Bathrooms: 3
Total Full Baths: 2
Garage Type:
Garage Stalls: 2
Waterfront:
Property Features
Exterior:
Roof:
Foundation:
Lot Feat/Fld Plain: Array
Interior Amenities:
Inclusions: ********
Exterior Amenities:
Heat System:
Air Conditioning:
Utilities:


