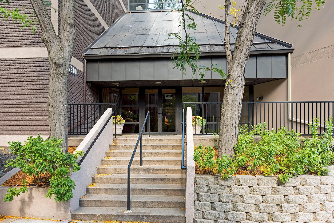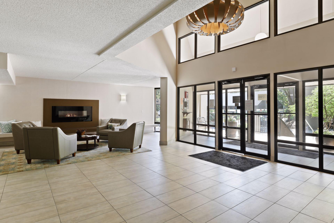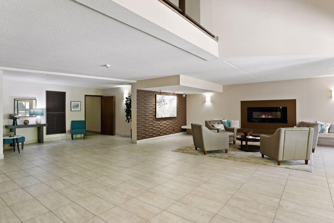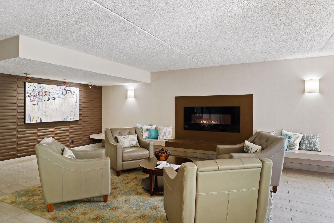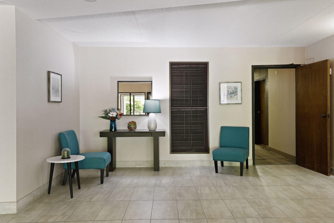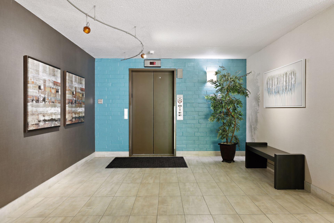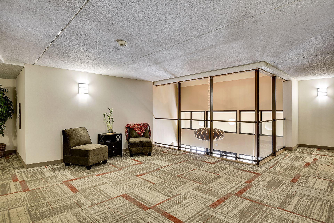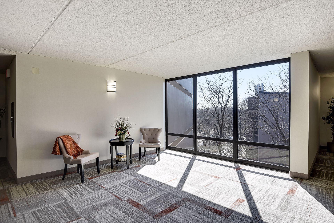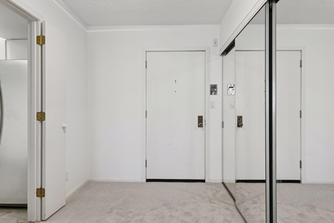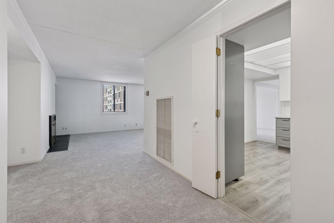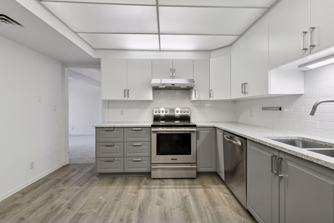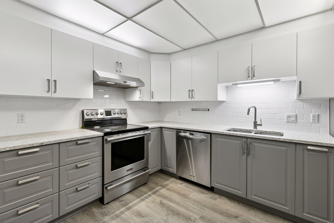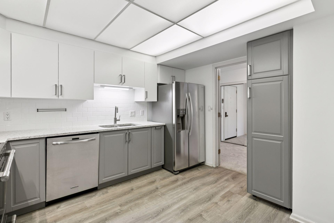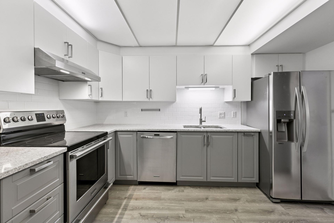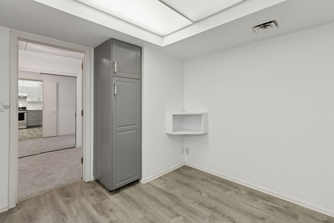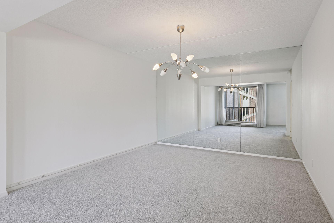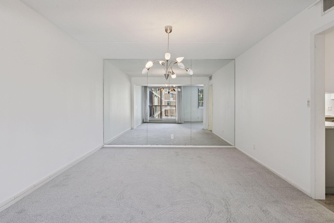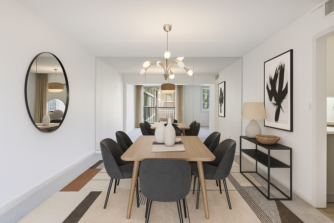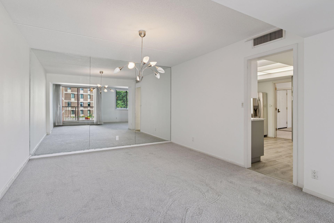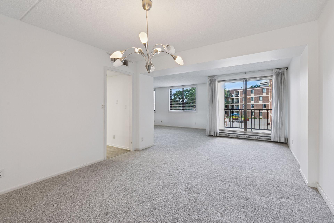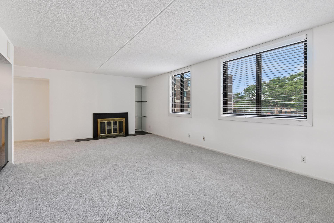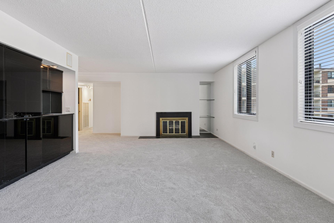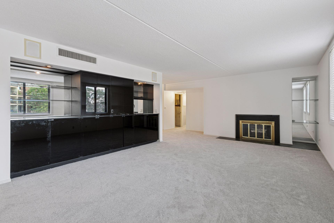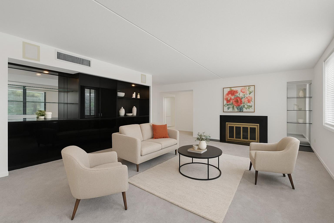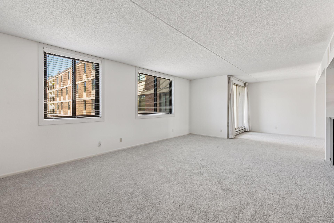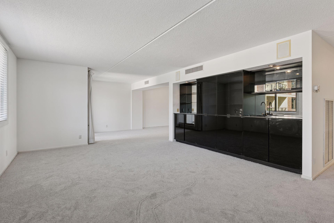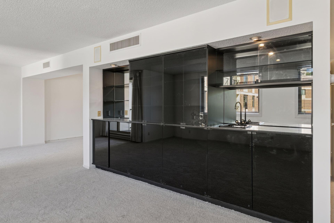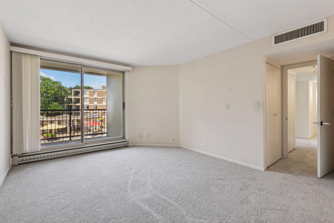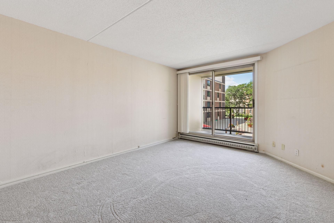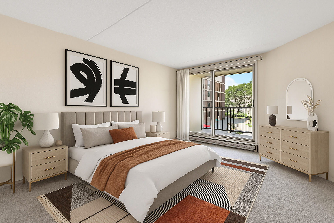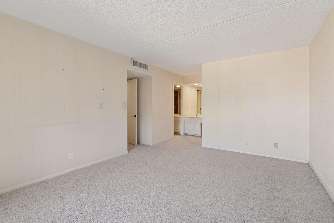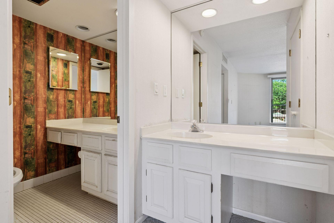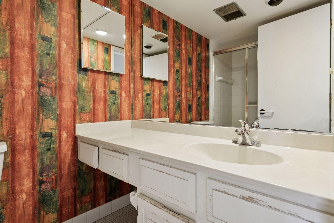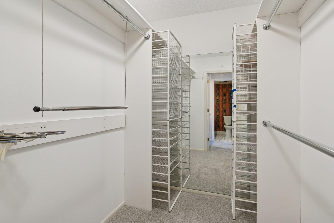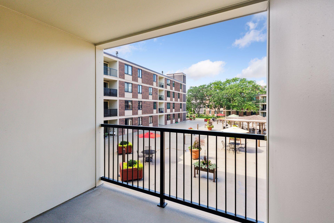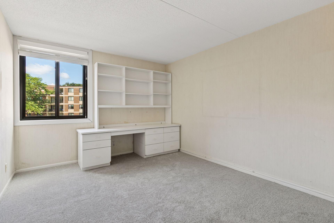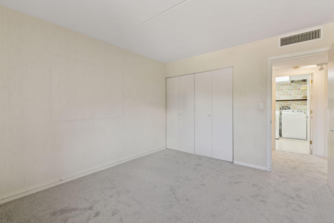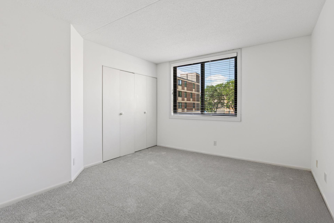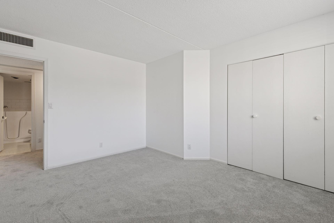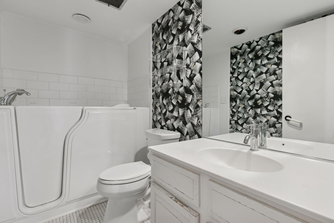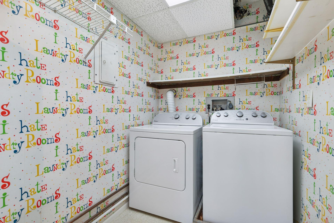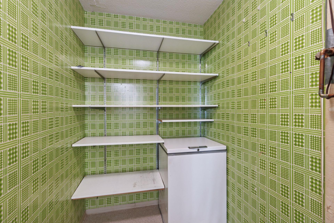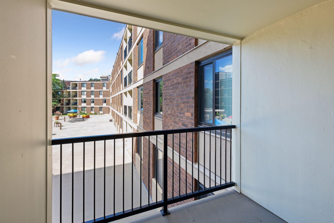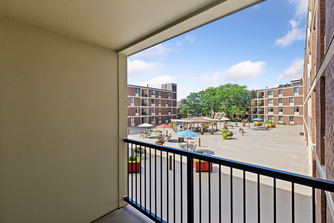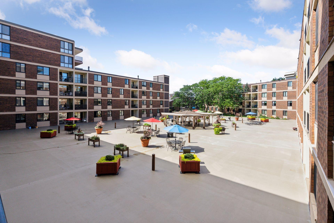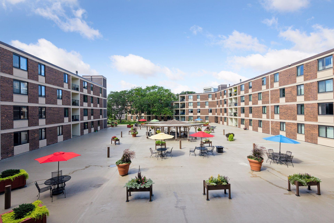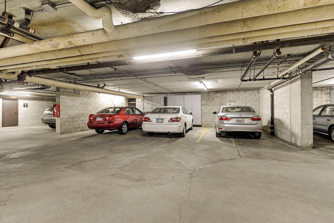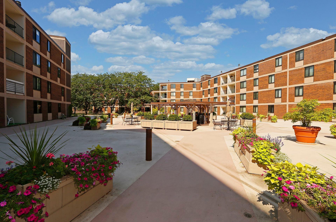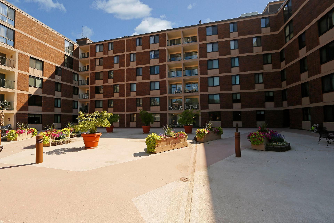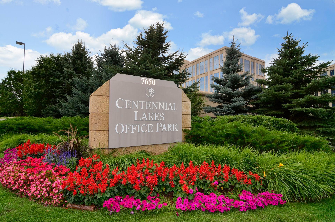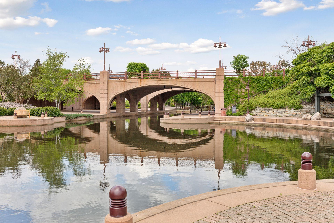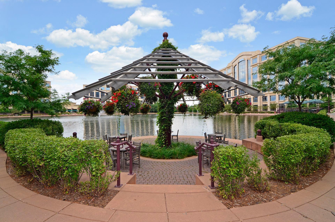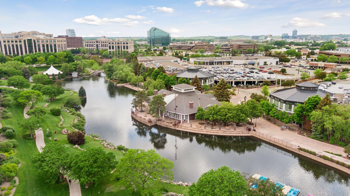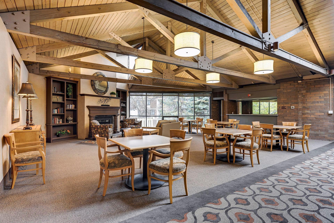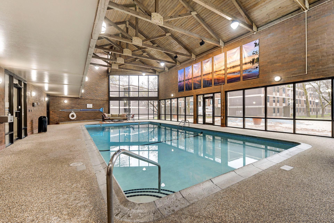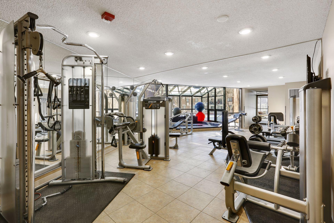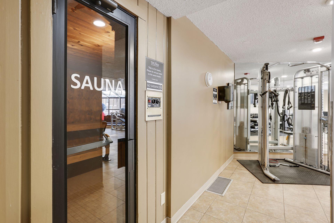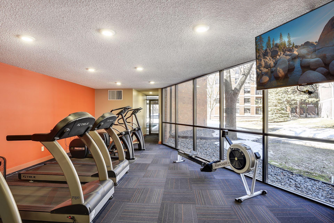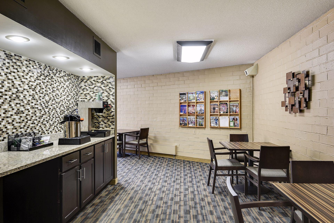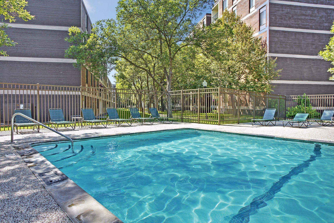
Property Listing
Description
Opportunity awaits! Welcome to this 3 bedroom, 2 bath Condo Offering 1912 sq ft of low-maintenance living in a secure and well-maintained community. This unit is full of potential and ready for your personal updates and improvements - a great opportunity for buyers looking to add value and customize to their taste. Located on the second floor with peaceful west-facing views of the courtyard, this home offers a perfect blend of comfort, functionality, and convenience. The kitchen features modern IKEA cabinetry. A cozy fireplace in the main living area adds character, while a built-in bar area provides a perfect setup for entertaining guests. Large Windows bring in natural light throughout the day, creating a bright and welcoming atmosphere. The spacious primary suite includes a private bathroom and generous closet space. Two additional bedrooms offer versatility for guests, a home office, or hobby space. This unit also includes in-unit laundry and two underground , heated parking spaces, making everyday living incredibly convenient. Residents of this secure building enjoy access to a wide range of amenities, including both indoor and outdoor pools, a fitness center, sauna, large party room, a business center and walking distance to the highly desirable Centennial Lakes park, offering a walking trail, restaurants, retail outdoor entertainment, mini golf, lawn games and paddle boats. Bring your vision and make this condo into something truly special.Property Information
Status: Active
Sub Type: ********
List Price: $324,900
MLS#: 6752232
Current Price: $324,900
Address: 7200 York Avenue S, 220, Minneapolis, MN 55435
City: Minneapolis
State: MN
Postal Code: 55435
Geo Lat: 44.872435
Geo Lon: -93.322686
Subdivision: Condo 0086 York Condo Condos
County: Hennepin
Property Description
Year Built: 1976
Lot Size SqFt: 94089.6
Gen Tax: 2770
Specials Inst: 0
High School: Richfield
Square Ft. Source:
Above Grade Finished Area:
Below Grade Finished Area:
Below Grade Unfinished Area:
Total SqFt.: 1912
Style: Array
Total Bedrooms: 3
Total Bathrooms: 2
Total Full Baths: 1
Garage Type:
Garage Stalls: 2
Waterfront:
Property Features
Exterior:
Roof:
Foundation:
Lot Feat/Fld Plain: Array
Interior Amenities:
Inclusions: ********
Exterior Amenities:
Heat System:
Air Conditioning:
Utilities:


