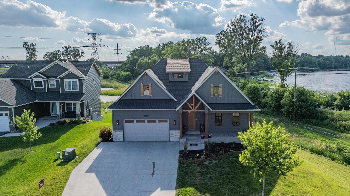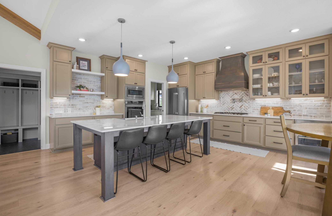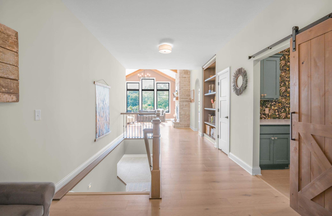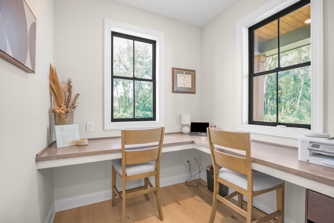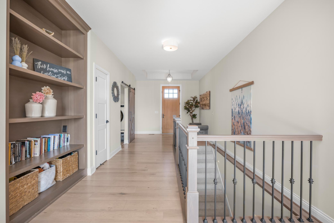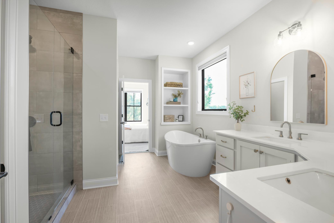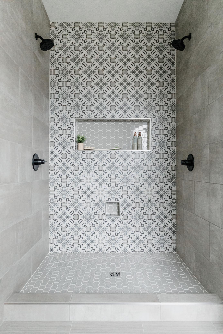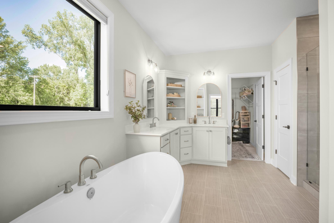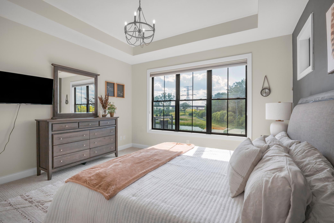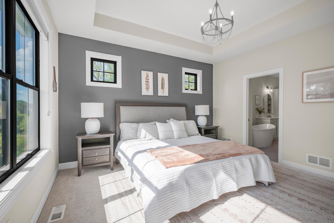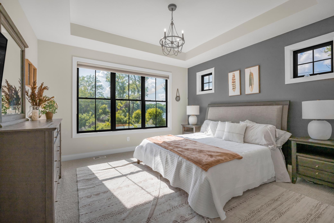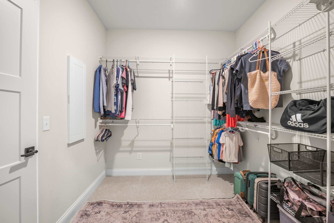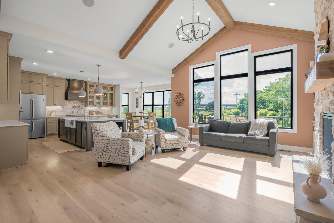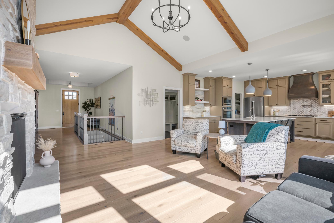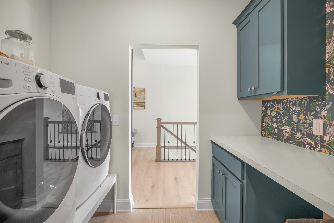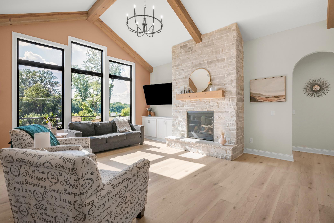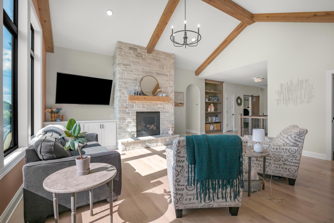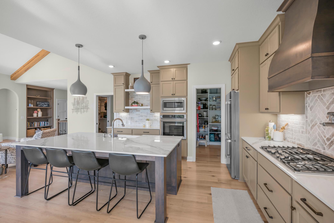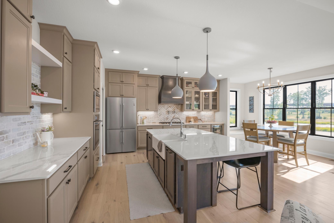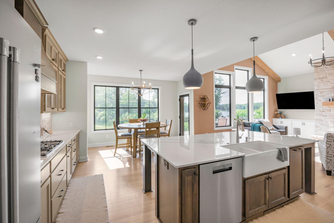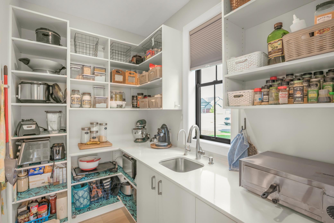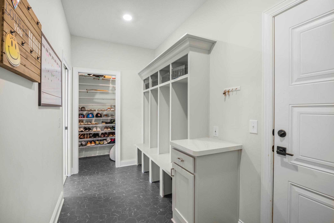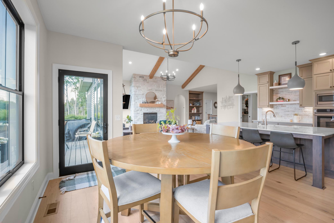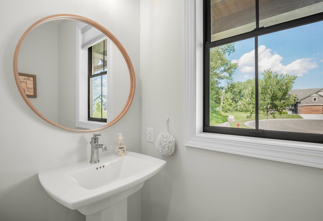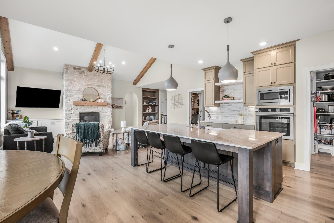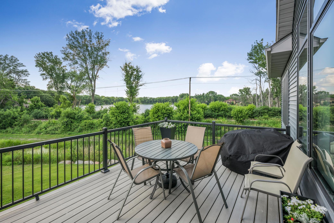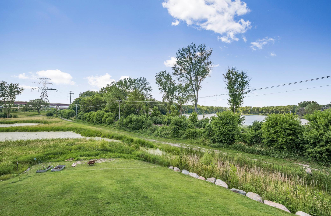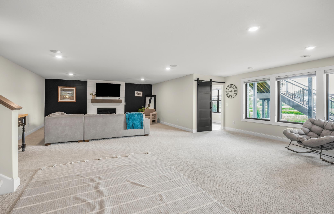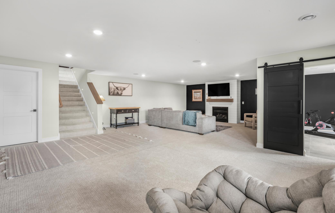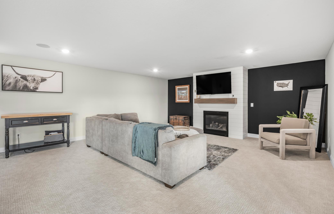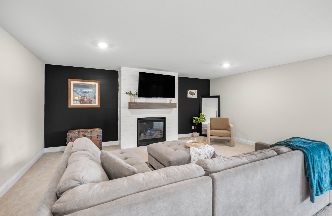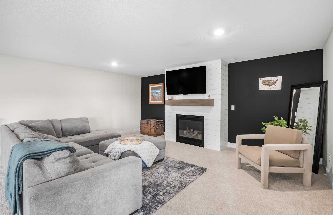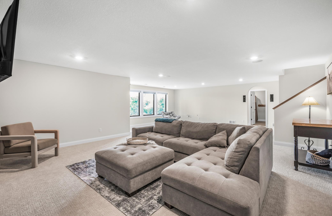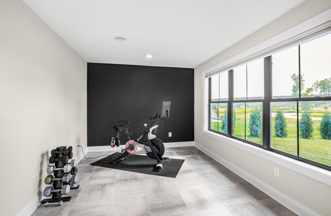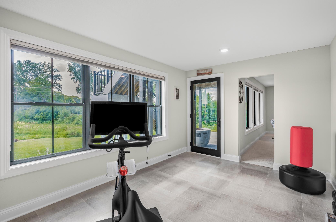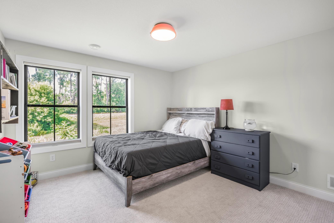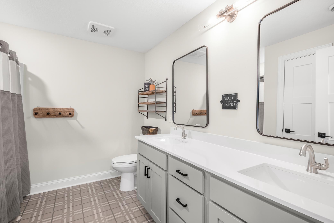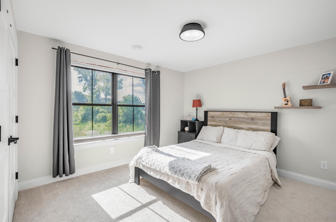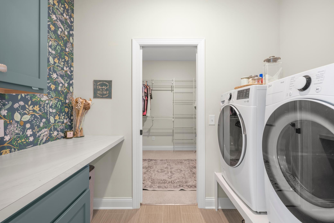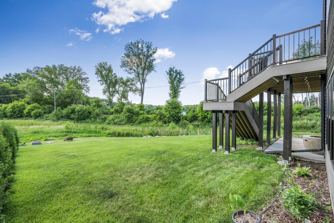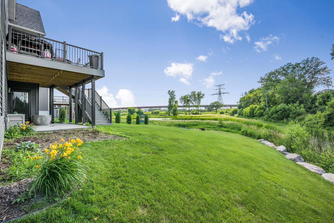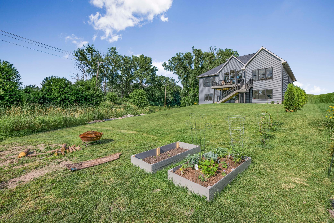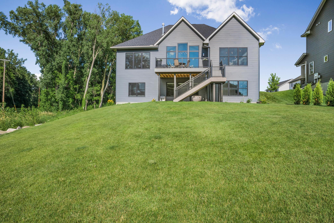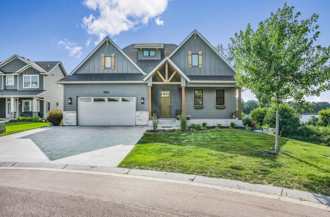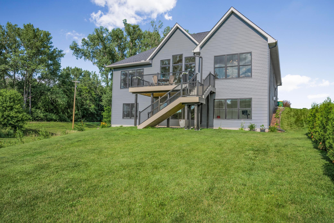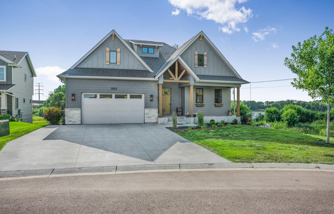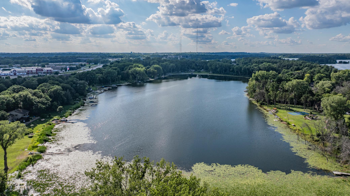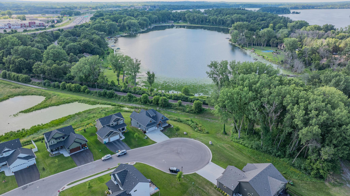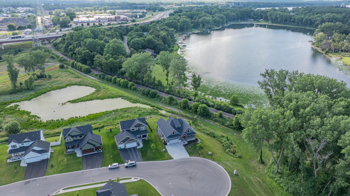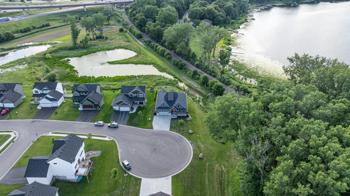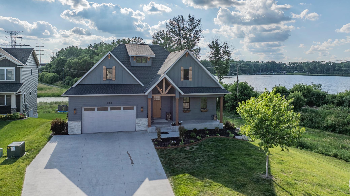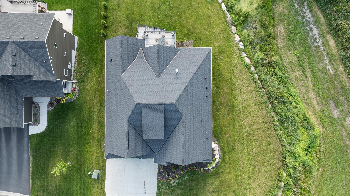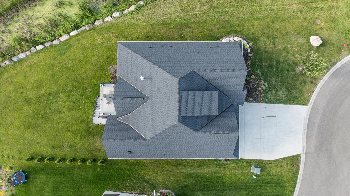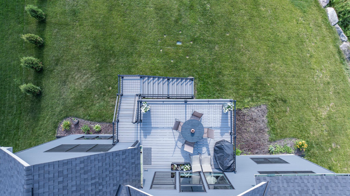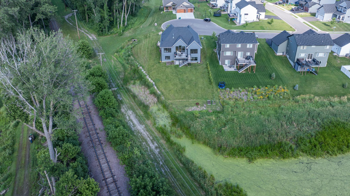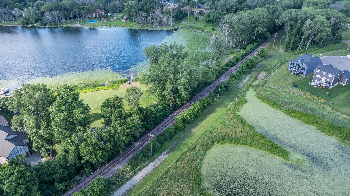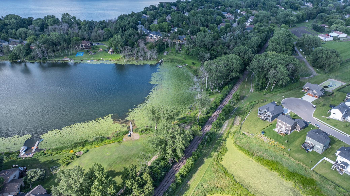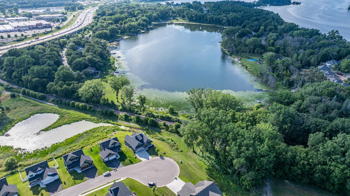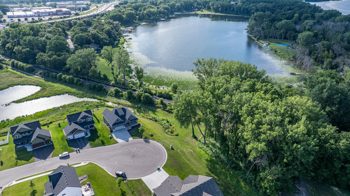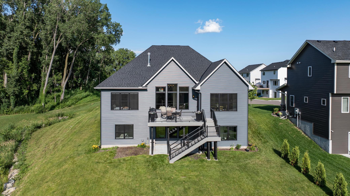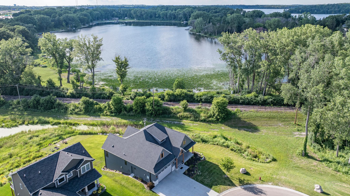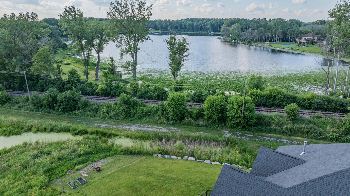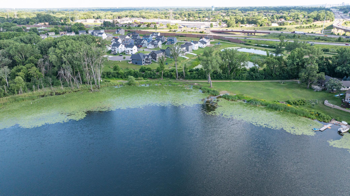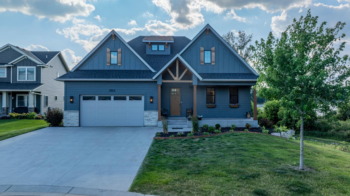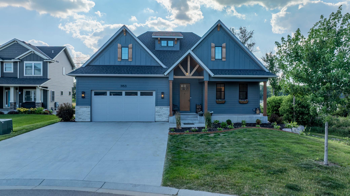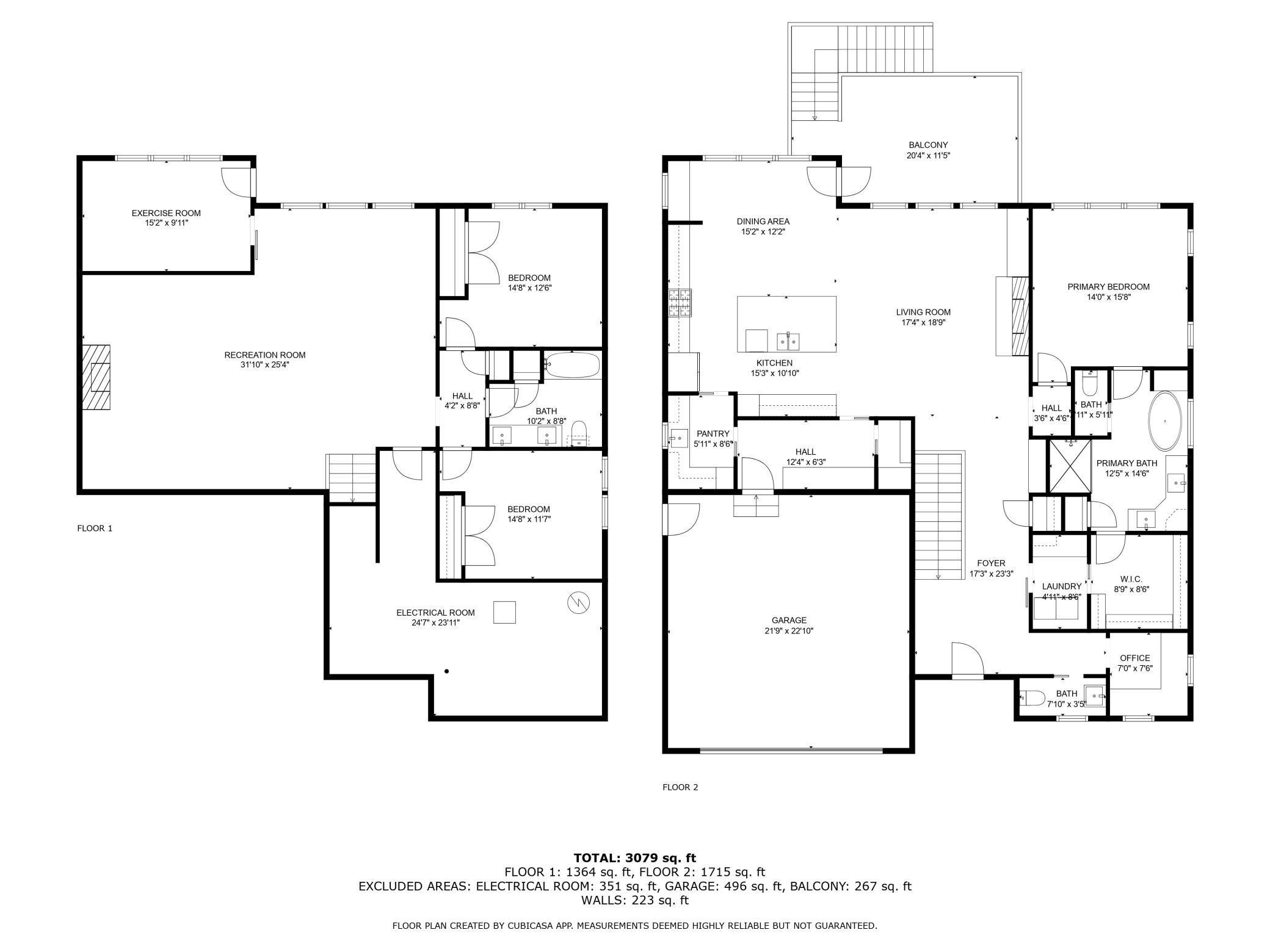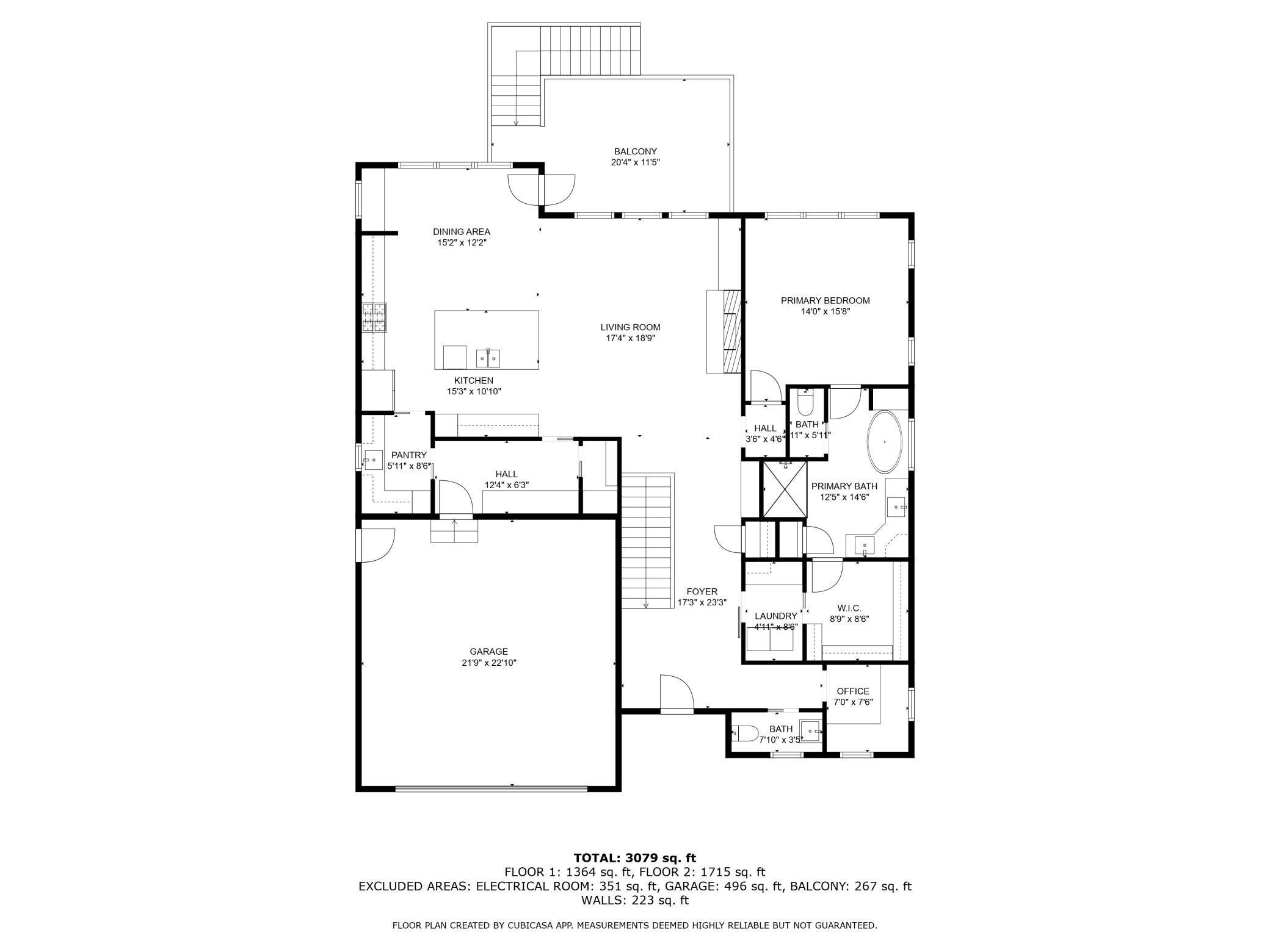
Property Listing
Description
A Rare Blend of Comfort, Character & Community Welcome to this one-of-a-kind walkout rambler in the heart of Vadnais Heights, where panoramic water views meet modern functionality. Nestled near scenic Twin Lake on a quiet cul-de-sac, this 3-bedroom, 2.5-bath home offers all the serenity of lake life—without the upkeep or the swimsuit. Built in 2022, the home features a fully finished walkout lower level with flex space perfect for a 4th bedroom, home gym, or office, plus a dedicated pocket office for remote work or study. The space is also pre-plumbed in the lower level for a future bar or kitchenette—ideal for entertaining or multi-generational living. Inside, you’ll appreciate the open-concept layout, smart home features, and Dekton countertops—heat- and scratch-resistant with no cutting board or heat pad needed. The oversized 2-car garage includes a 4-foot setback for extra storage or workshop use and is wired to support a backup generator or electric vehicle charging—offering peace of mind and future flexibility. Whether you're sipping coffee on the expansive deck, enjoying the privacy of the lower level, or exploring nearby trails and parks, this home offers a lifestyle that’s both peaceful and practical. No neighbors on three sides means rare privacy and sweeping views of ponds, stream beds, and surrounding nature. A quiet, rarely used rail line passes behind the home just twice a week—adding countryside charm without disruption. Set within a newer development anchored by long-standing neighbors and generational community, this home blends timeless design, natural beauty, and everyday connection.Property Information
Status: Active
Sub Type: ********
List Price: $925,000
MLS#: 6751473
Current Price: $925,000
Address: 3153 Frattalone Road, Saint Paul, MN 55127
City: Saint Paul
State: MN
Postal Code: 55127
Geo Lat: 45.037899
Geo Lon: -93.086523
Subdivision: Frattalones Mondello Shores
County: Ramsey
Property Description
Year Built: 2022
Lot Size SqFt: 11761.2
Gen Tax: 11256
Specials Inst: 0
High School: ********
Square Ft. Source:
Above Grade Finished Area:
Below Grade Finished Area:
Below Grade Unfinished Area:
Total SqFt.: 3462
Style: Array
Total Bedrooms: 3
Total Bathrooms: 3
Total Full Baths: 2
Garage Type:
Garage Stalls: 2
Waterfront:
Property Features
Exterior:
Roof:
Foundation:
Lot Feat/Fld Plain: Array
Interior Amenities:
Inclusions: ********
Exterior Amenities:
Heat System:
Air Conditioning:
Utilities:


