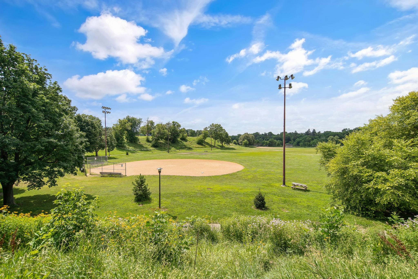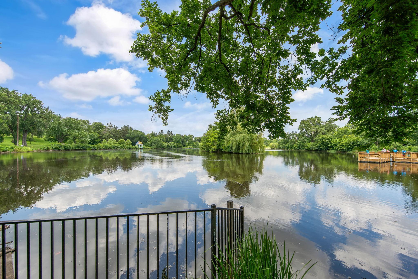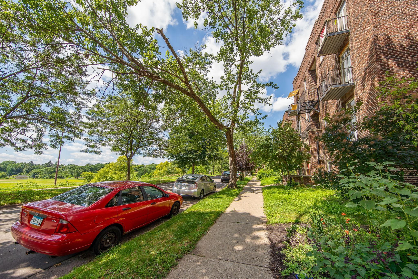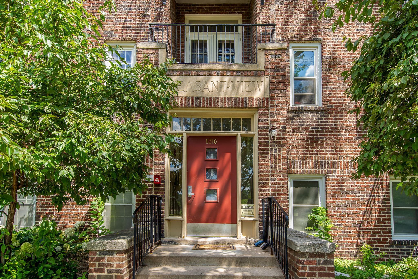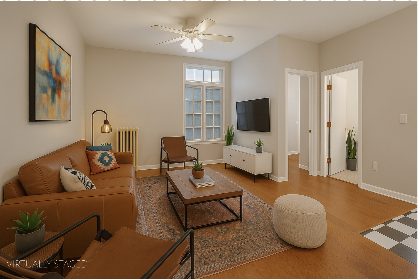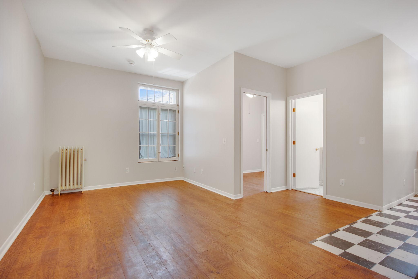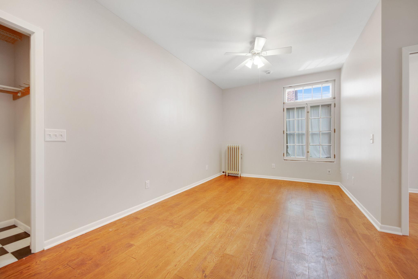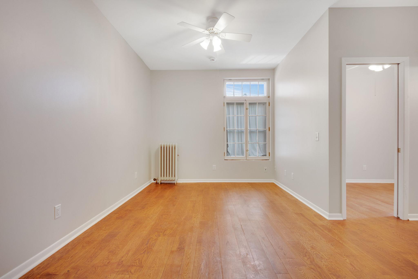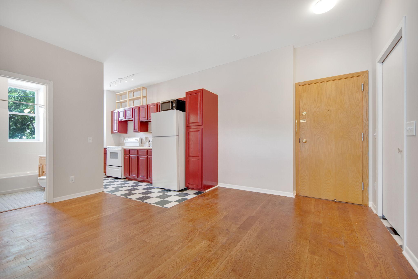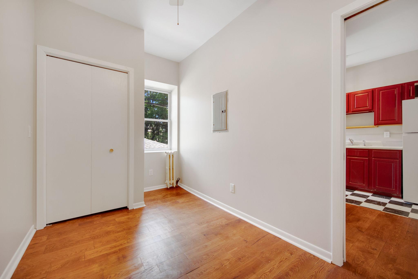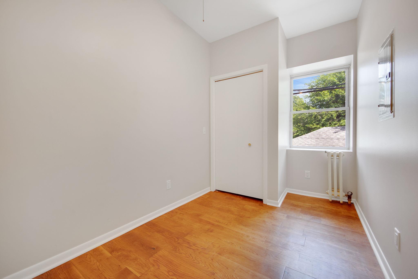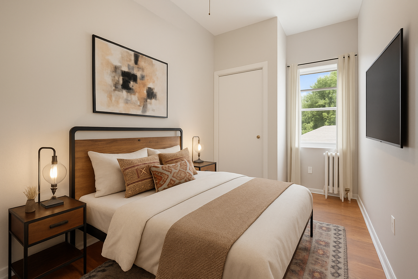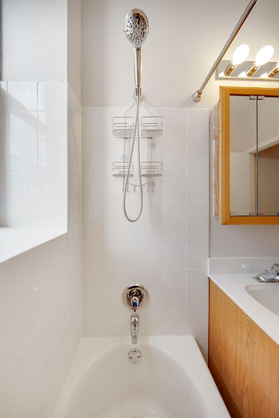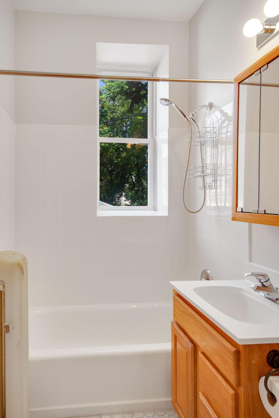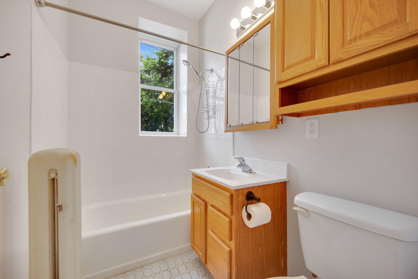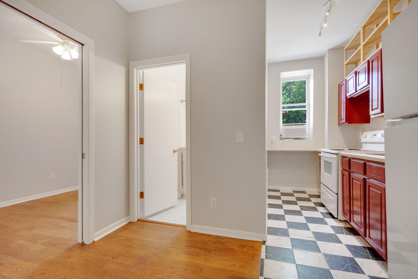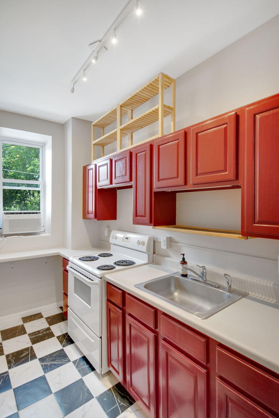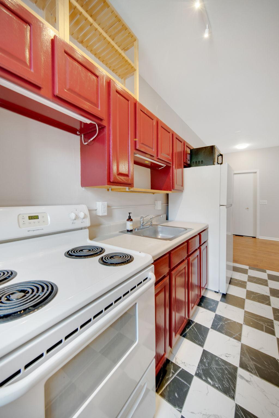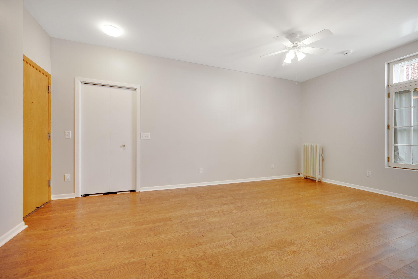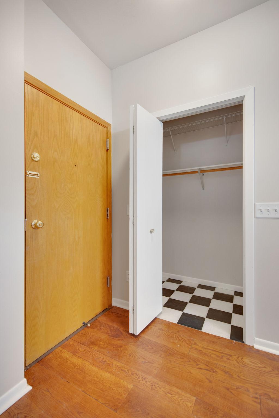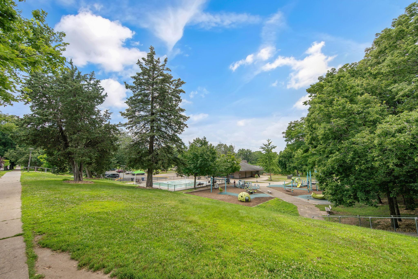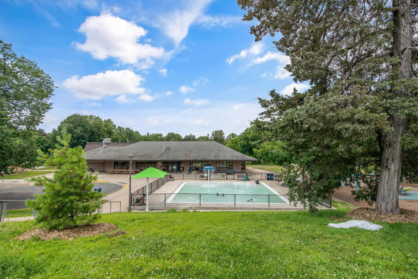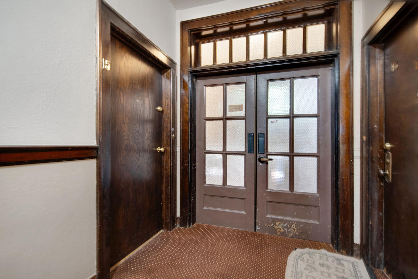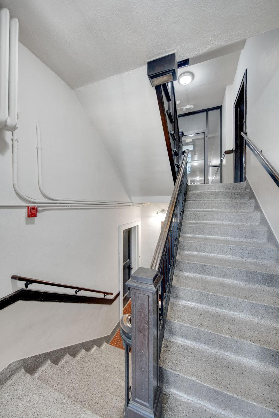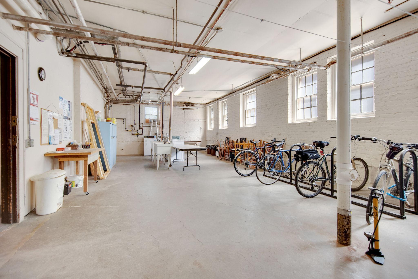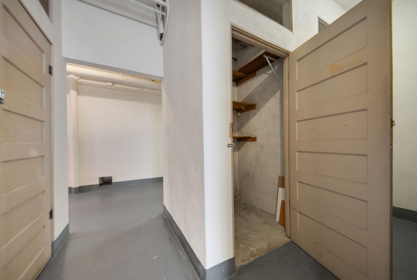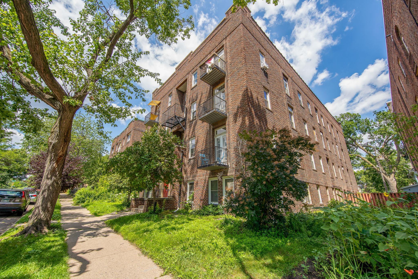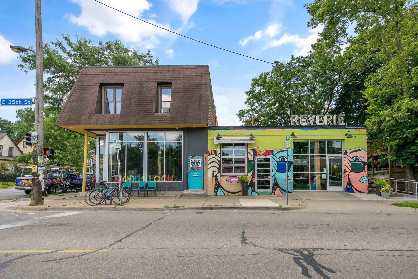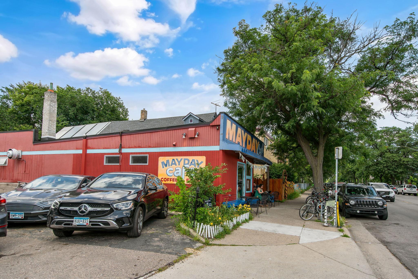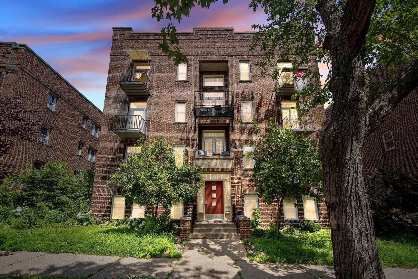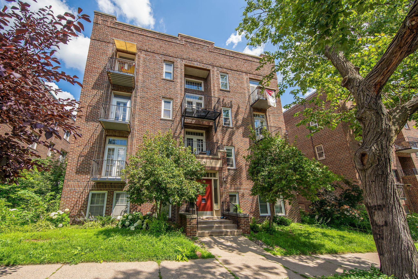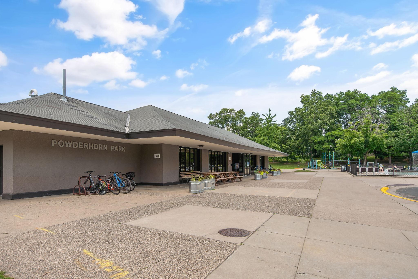
Property Listing
Description
Charming Brownstone Condo Overlooking Powderhorn Park on a whisper quiet street calls for always easy parking and feels like feels like a touch of nature in the city! This is one of just five classic 1917 brownstones gracing the park’s edge in South Minneapolis. Nine-foot ceilings, tile floors intentionally designed to compliment the vintage of the building, and tall French windows flood the 445 sq ft first-floor home with natural light and a surprising sense of volume. The cleverly designed and a fully owner occupied building is noticeably quiet. This unit feels tucked away with the bedroom farthest from the hallway along the brick exterior walls,(some units have even exposed the brick for aesthetic) Shared balconies on every level gaze over the park’s winding trails on one side, and catch the downtown skyline at sunset. Everyday ease with secure entry, Apple Pay laundry just one flight down, locking bike racks, and a dedicated basement storage unit for gear of all kinds. Worry-Free Comfort with heat, exterior maintenance, and more are included in low HOA dues; new electrical service and high speed Wi-Fi readiness mean seamless modern living. Unbeatable location is a short stroll to Midtown Global Market, Cub, Aldi, Target, cafés, bus lines, and bike routes that connect you to lakes, trails, and downtown in minutes. Come see how peaceful park-side living can be!Property Information
Status: Active
Sub Type: ********
List Price: $95,000
MLS#: 6750690
Current Price: $95,000
Address: 1216 Powderhorn Terrace, 15, Minneapolis, MN 55407
City: Minneapolis
State: MN
Postal Code: 55407
Geo Lat: 44.945882
Geo Lon: -93.256781
Subdivision: Condo 0296 Pleasant View Condo
County: Hennepin
Property Description
Year Built: 1917
Lot Size SqFt: 7405.2
Gen Tax: 757
Specials Inst: 0
High School: ********
Square Ft. Source:
Above Grade Finished Area:
Below Grade Finished Area:
Below Grade Unfinished Area:
Total SqFt.: 445
Style: Array
Total Bedrooms: 1
Total Bathrooms: 1
Total Full Baths: 1
Garage Type:
Garage Stalls: 0
Waterfront:
Property Features
Exterior:
Roof:
Foundation:
Lot Feat/Fld Plain:
Interior Amenities:
Inclusions: ********
Exterior Amenities:
Heat System:
Air Conditioning:
Utilities:


