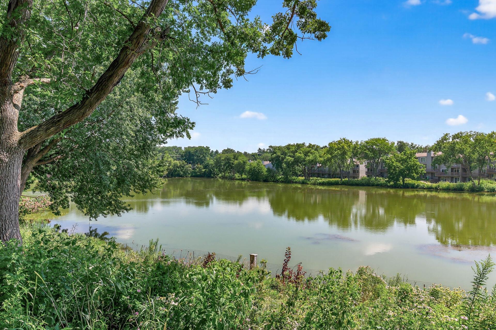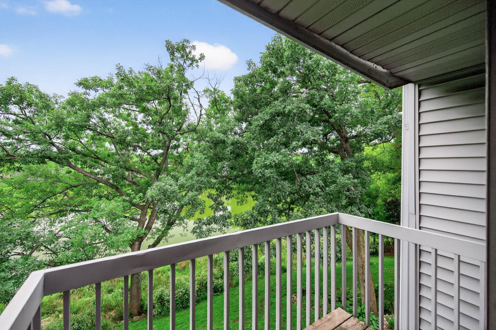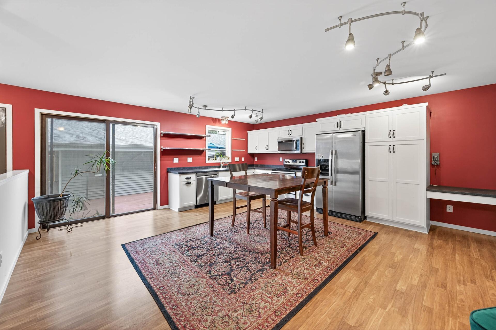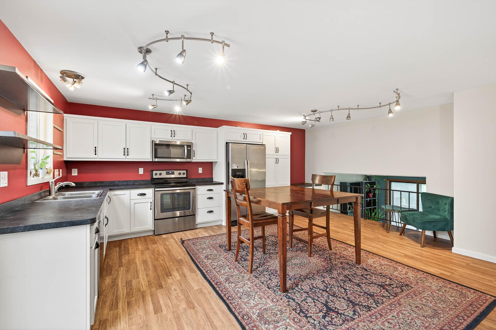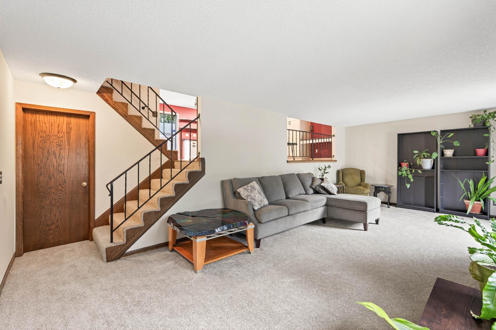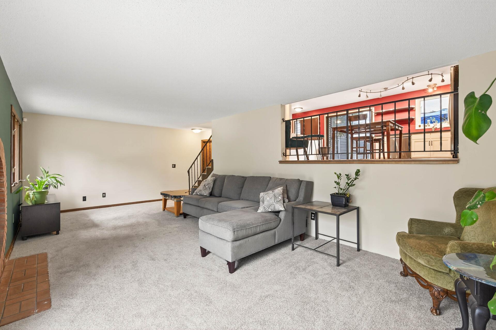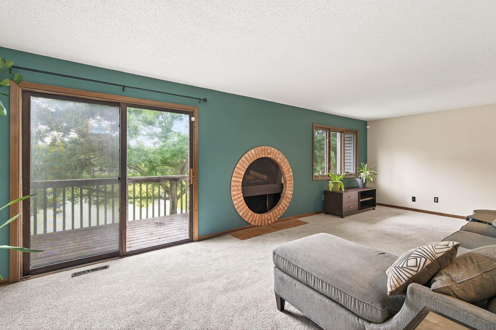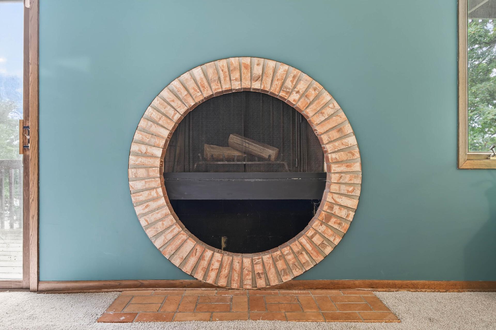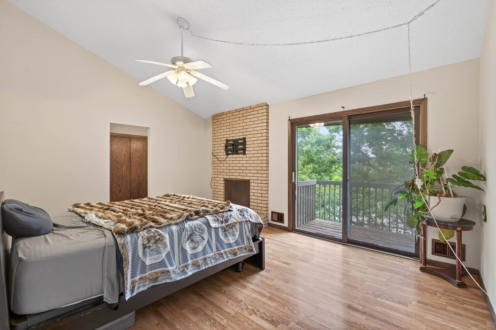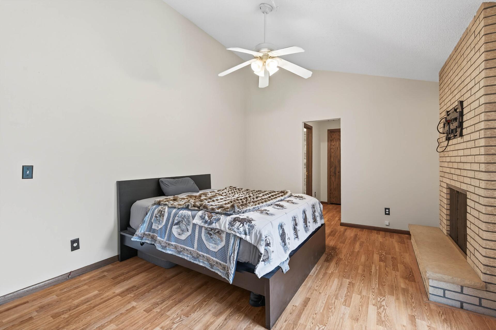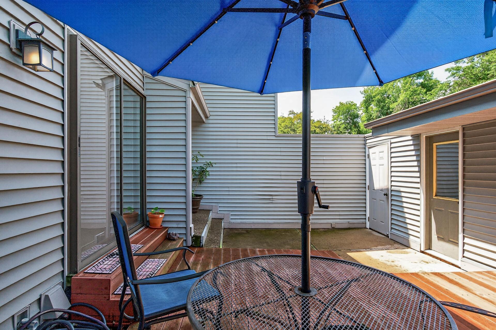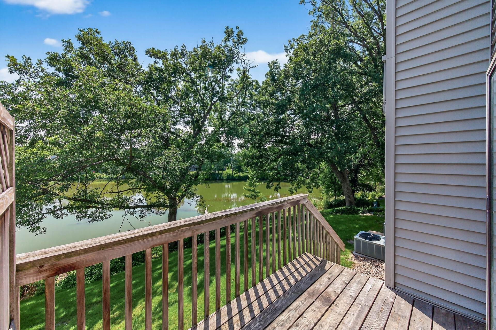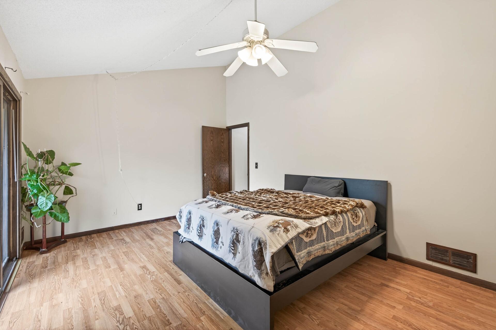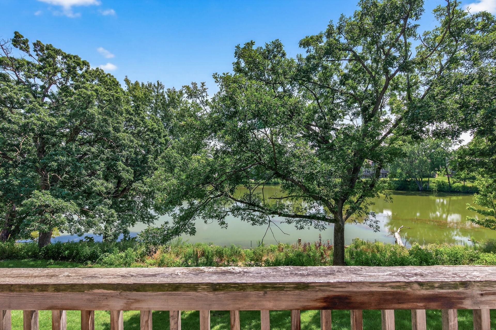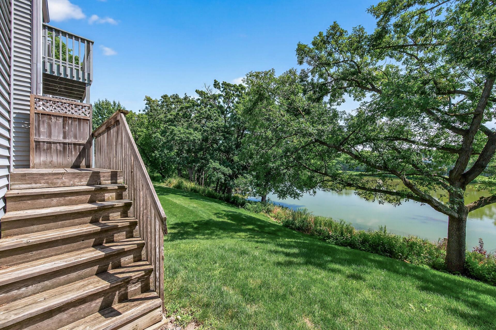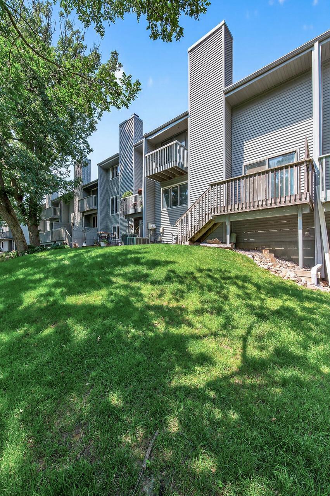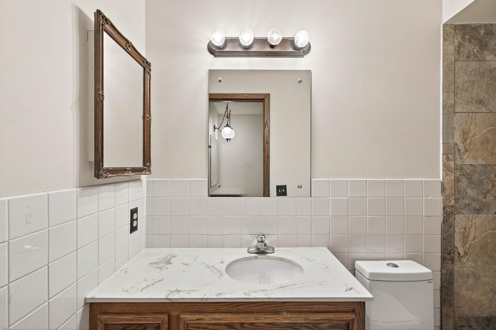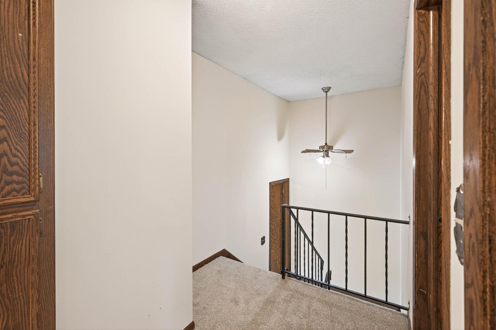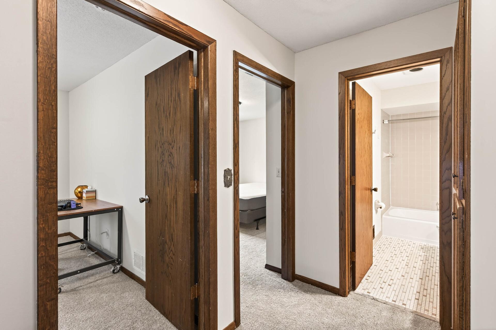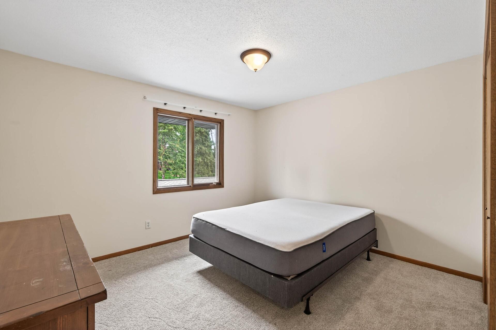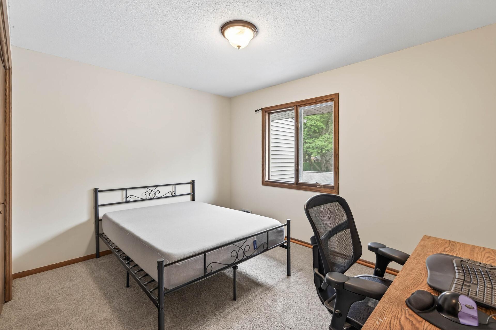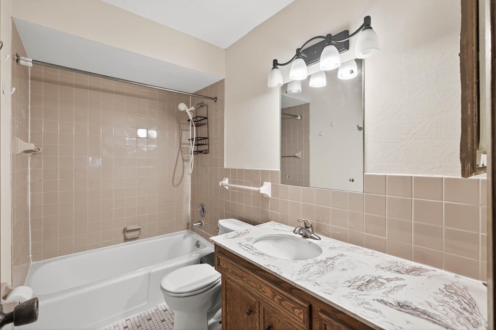
Property Listing
Description
Experience the best of Minnesota wildlife right outside your back door! Located in Roseville, this 3-bedroom, 3-bathroom townhome offers a comfortable layout in a highly desirable location. The closeness of Harriet Alexander Nature Center's preservation behind the property complete with pond side views, offer a stunning look into nature from a deck and a balcony view, which provides one of the best windows into Minnesota's natural wildlife and native plants, truly creating a unique living experience not found in most townhomes or city living and adding a peaceful, natural backdrop to daily life. Buyers will appreciate having elementary, middle, high schools all within 5 miles. The main level features a large, open eat-in kitchen with painted white cabinetry, abundant storage, stainless steel appliances, and a dedicated coffee bar. The adjacent living room has a unique wood-burning fireplace and walks out to a private deck overlooking the preserve. Upstairs, the primary bedroom has vaulted ceilings, its own fireplace, a walk-in closet, ensuite bath, and private balcony. Additional features include a newer roof (2023), a 2-car detached garage, and access to a brand-new shared, heated outdoor pool. The unfinished basement offers flexible space—ideal for storage, a workshop, or a creative studio. This is a great opportunity for home ownership that blends space, style, and a truly exceptional location.Property Information
Status: Active
Sub Type: ********
List Price: $299,900
MLS#: 6750060
Current Price: $299,900
Address: 2720 Mackubin Street, Saint Paul, MN 55113
City: Saint Paul
State: MN
Postal Code: 55113
Geo Lat: 45.022379
Geo Lon: -93.120418
Subdivision: Cic 727 Westwood Village
County: Ramsey
Property Description
Year Built: 1969
Lot Size SqFt: 1742.4
Gen Tax: 3806
Specials Inst: 210.5
High School: ********
Square Ft. Source:
Above Grade Finished Area:
Below Grade Finished Area:
Below Grade Unfinished Area:
Total SqFt.: 2852
Style: Array
Total Bedrooms: 3
Total Bathrooms: 3
Total Full Baths: 1
Garage Type:
Garage Stalls: 2
Waterfront:
Property Features
Exterior:
Roof:
Foundation:
Lot Feat/Fld Plain: Array
Interior Amenities:
Inclusions: ********
Exterior Amenities:
Heat System:
Air Conditioning:
Utilities:


