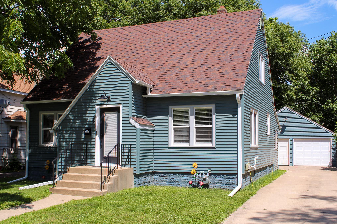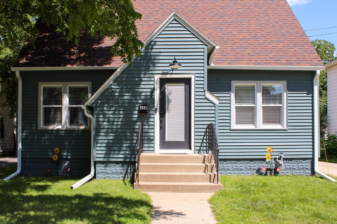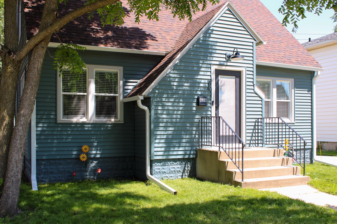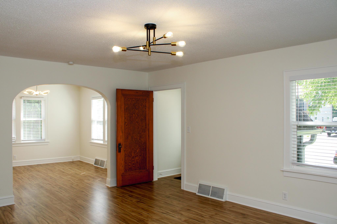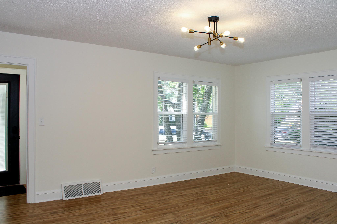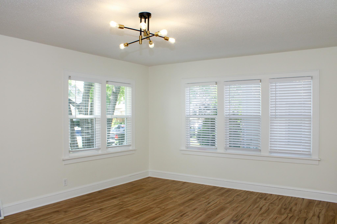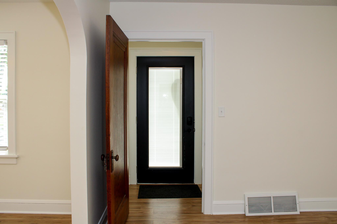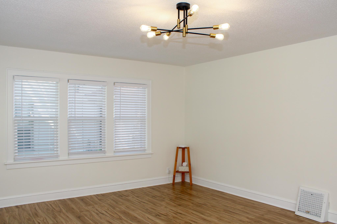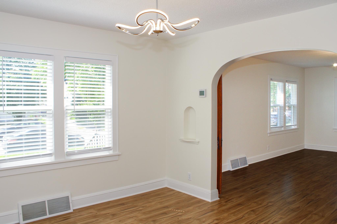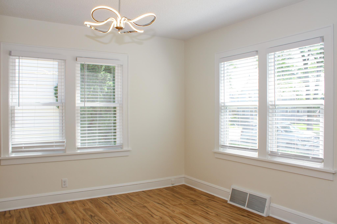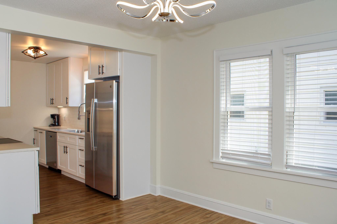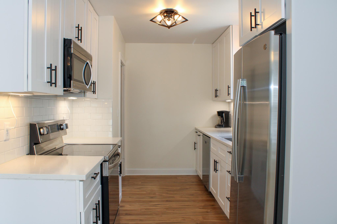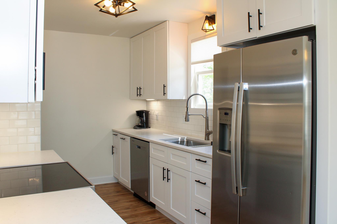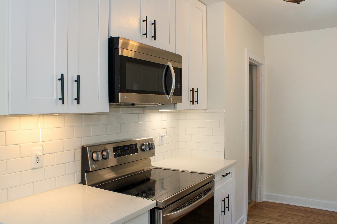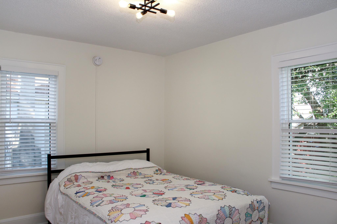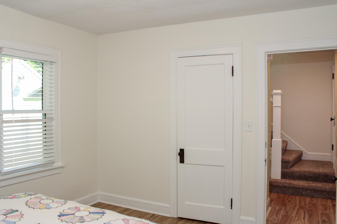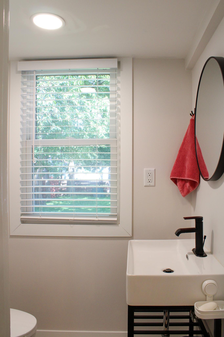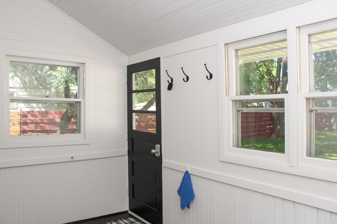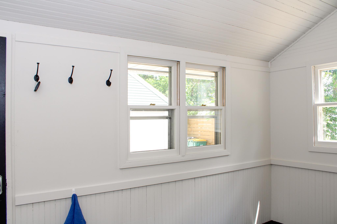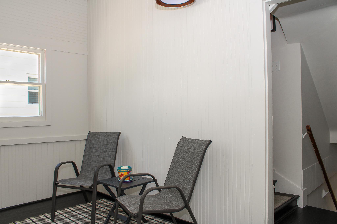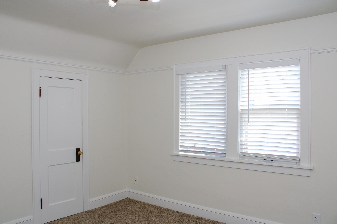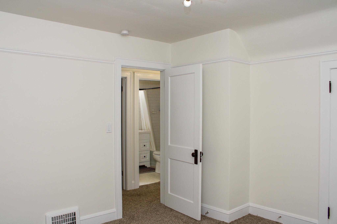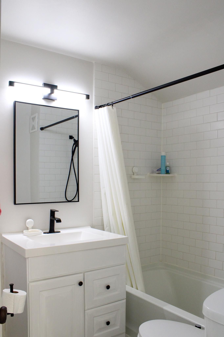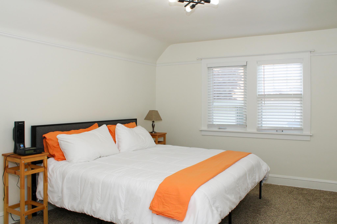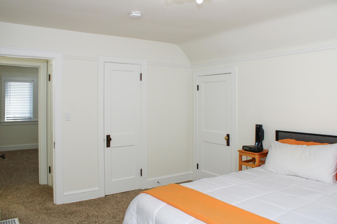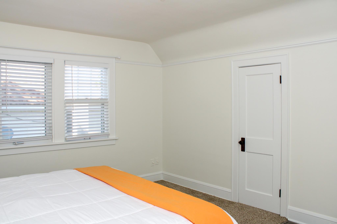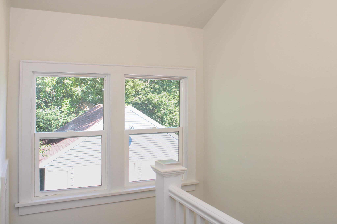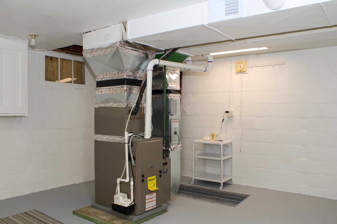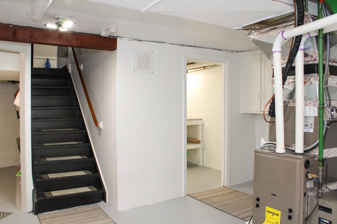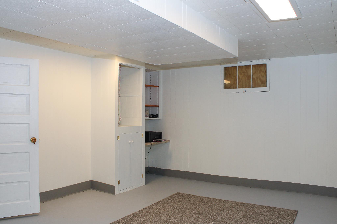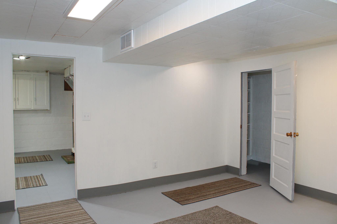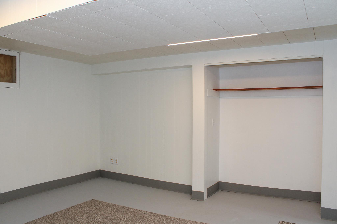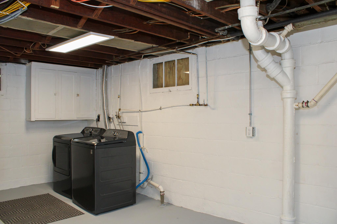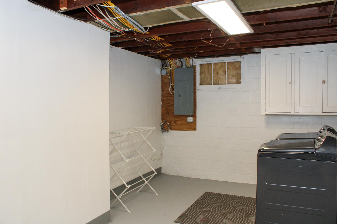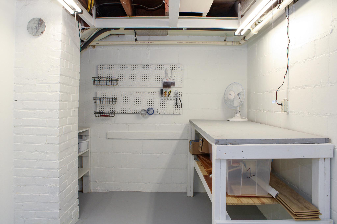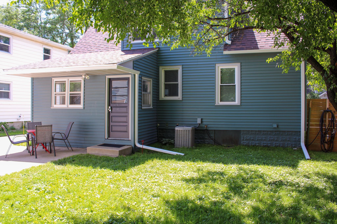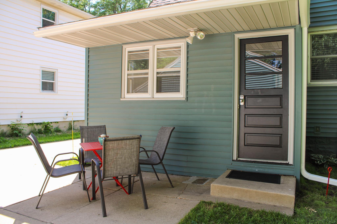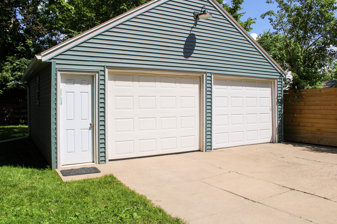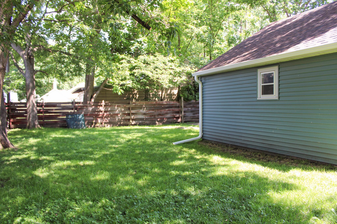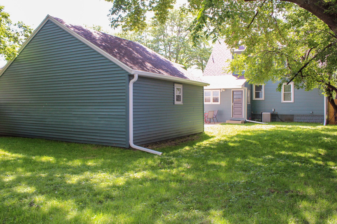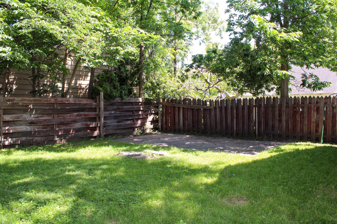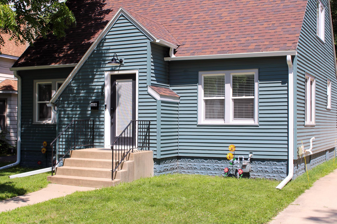
Property Listing
Description
This thoughtfully updated 1.5-story home blends classic charm with fresh, modern style. Located just blocks from downtown Rochester, it offers convenient access to shops, dining, and city amenities. Inside, the main level features new LVP flooring, a spacious living and dining area, and a beautifully remodeled galley kitchen with granite countertops, a subway tile backsplash, under-cabinet lighting, and newer stainless steel appliances. A main-floor bedroom and a stylish half bath with tiled flooring complete the space. Upstairs, you’ll find two additional bedrooms, a full bathroom with subway tile tub surround, and classic mosaic octagon tile flooring. Ample closet space and extra storage add to the functionality. The basement has been brightened and refreshed, offering a clean, usable area with a laundry room, workshop, and multi-purpose room—ideal for flexible needs. Exterior highlights include maintenance-free siding, a fenced yard, and an oversized two-stall garage with dual doors, openers, a 220V outlet, and a refreshed interior. Most of the windows have been replaced, enhancing both energy efficiency and curb appeal. Major system upgrades include a high-efficiency furnace with UV disinfection, smart thermostat, central A/C, 200-amp electrical panel, and newer laundry appliances. With tasteful finishes and major updates already complete, this home offers comfort, style, and peace of mind—ready for you to move in and enjoy. Welcome home!Property Information
Status: Active
Sub Type: ********
List Price: $299,250
MLS#: 6749545
Current Price: $299,250
Address: 616 4th Avenue SE, Rochester, MN 55904
City: Rochester
State: MN
Postal Code: 55904
Geo Lat: 44.0164
Geo Lon: -92.457148
Subdivision: East Rochester Add-Part Torrens
County: Olmsted
Property Description
Year Built: 1929
Lot Size SqFt: 6534
Gen Tax: 2990
Specials Inst: 49
High School: ********
Square Ft. Source:
Above Grade Finished Area:
Below Grade Finished Area:
Below Grade Unfinished Area:
Total SqFt.: 2498
Style: Array
Total Bedrooms: 3
Total Bathrooms: 2
Total Full Baths: 1
Garage Type:
Garage Stalls: 2
Waterfront:
Property Features
Exterior:
Roof:
Foundation:
Lot Feat/Fld Plain: Array
Interior Amenities:
Inclusions: ********
Exterior Amenities:
Heat System:
Air Conditioning:
Utilities:


