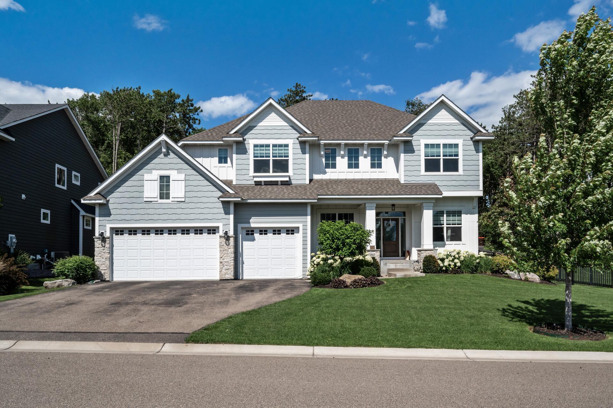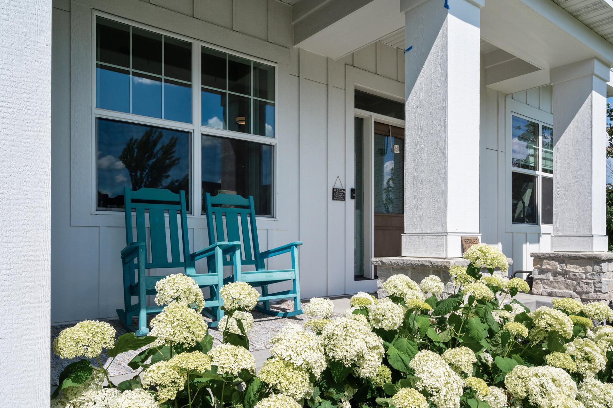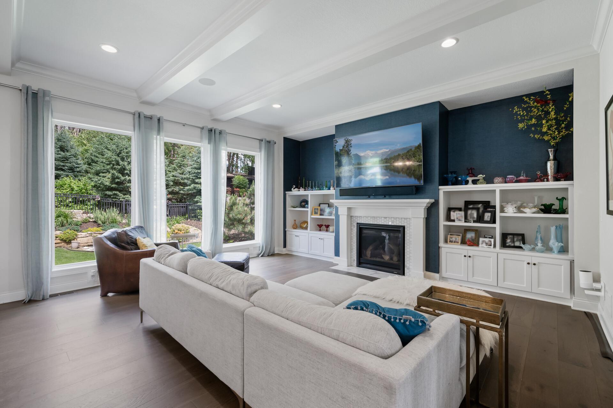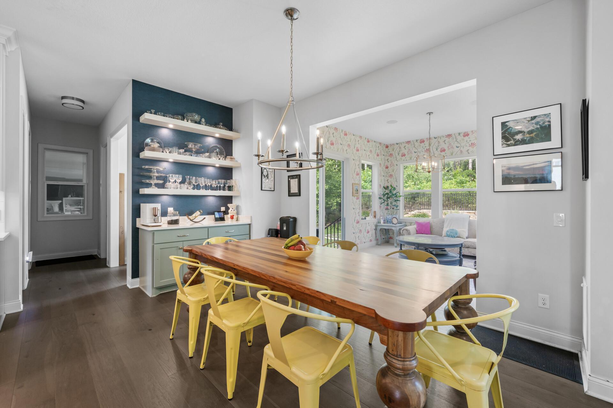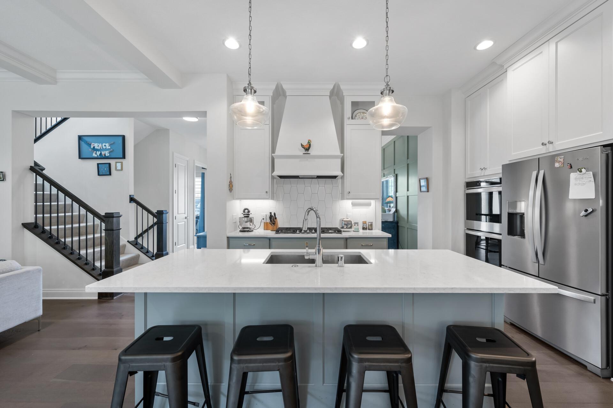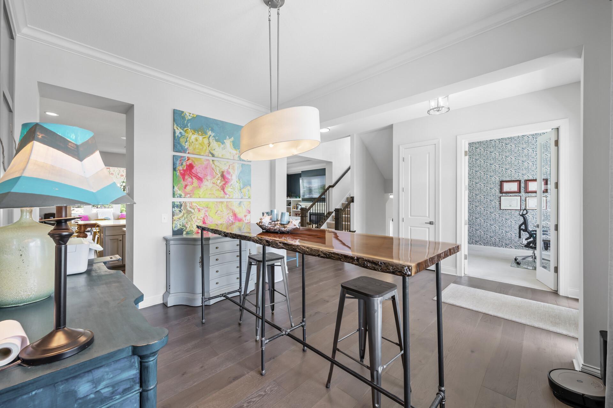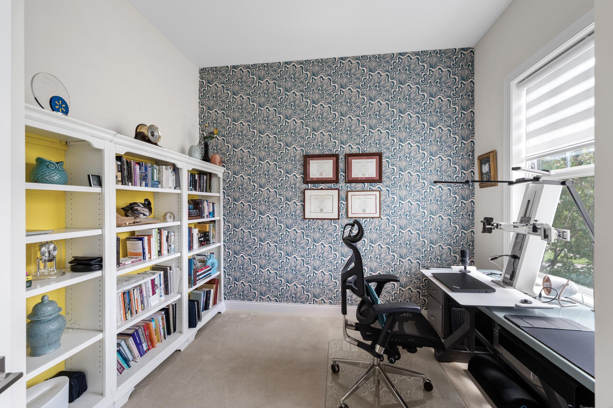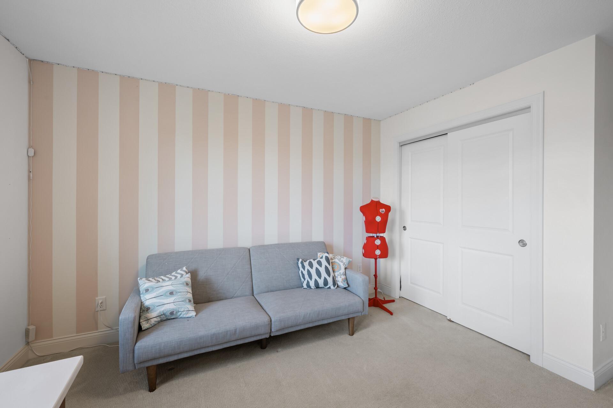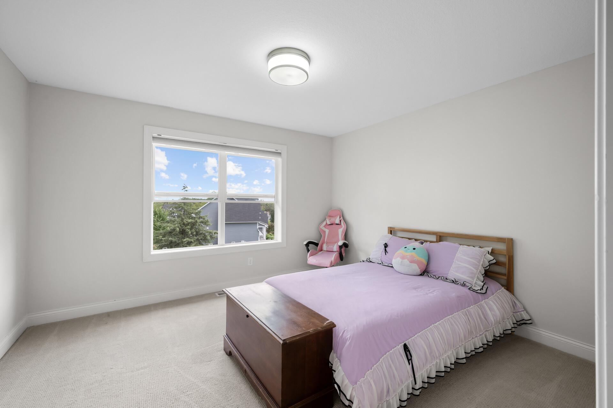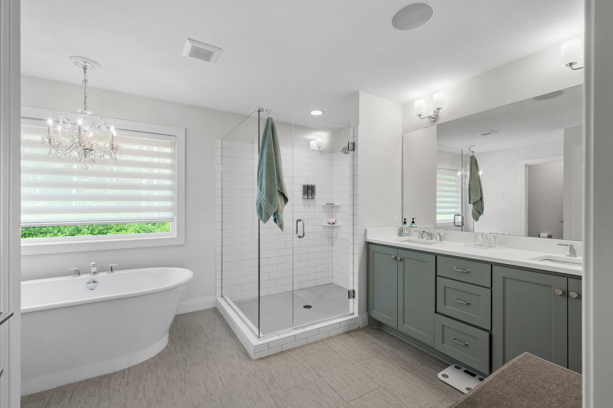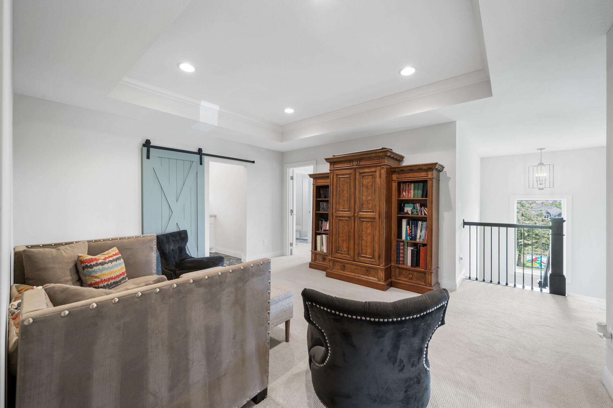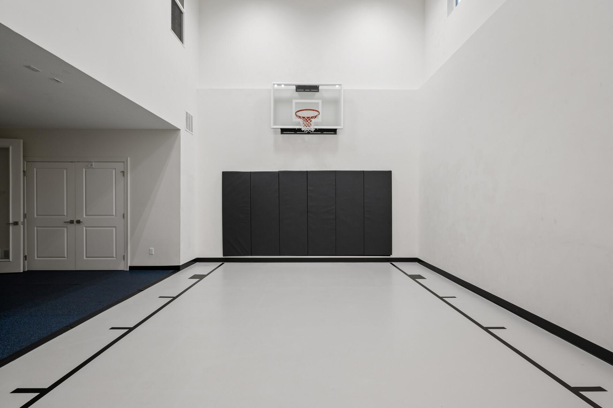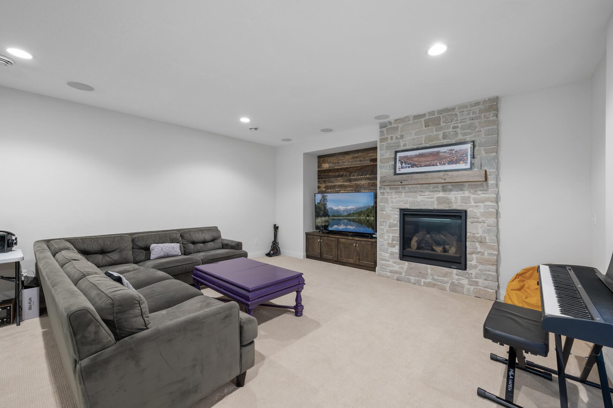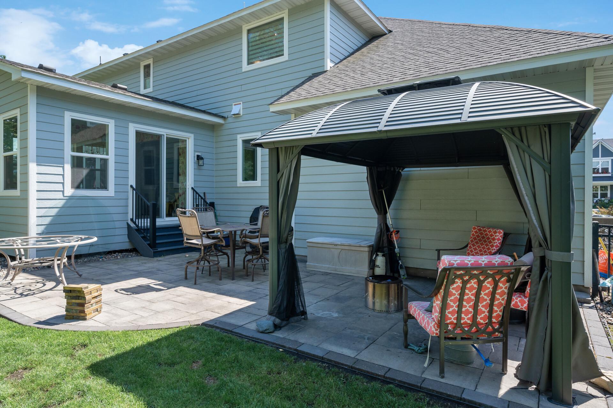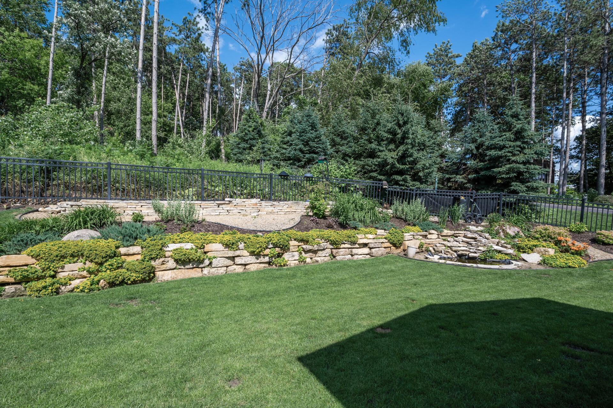
Property Listing
Description
Available July 15th – This beautifully maintained 5-bedroom, 5-bathroom home is tucked into a quiet, upscale Eastbrooke neighborhood within the sought-after Eastridge High School, Oltman Middle School, and Cottage Grove Elementary School District as well as offering the perfect combination of luxury, space, and versatility. Featuring an open, light-filled layout, the home boasts two fireplaces, a gorgeous sunroom, and a finished lower level with a custom wet bar—ideal for entertaining or unwinding. Whether you're hosting, working from home, or looking for room to spread out, this home delivers. The kitchen is well-appointed with modern appliances, ample storage, and flows seamlessly into the living and dining areas. Upstairs, you'll find spacious bedrooms including a primary suite with a spa-inspired bath. Fully furnished, partially furnished, or unfurnished options available – tailored to meet your lifestyle and relocation needs. Schools: High School: East Ridge High School Middle School: Oltman Middle School Elementary: Cottage Grove Elementary Utilities: Tenant Pays: Gas, Water, Electric, Sewer, Trash, Snow & Lawn Screening Criteria: Credit score 600+ Gross household income 3x monthly rent (this is before taxes & combined for all income earners in the home) Clean criminal and background history Positive payment history Application Fee: $50 Deposit: One month’s rent with an approved application Pet-friendly with a one-time $500 pet application fee & $50/mo pet rent Contact us today to schedule your showing and make this wonderful home yours!Property Information
Status: Active
Sub Type: ********
List Price: $5,000
MLS#: 6748977
Current Price: $5,000
Address: 7060 61st Street S, Cottage Grove, MN 55016
City: Cottage Grove
State: MN
Postal Code: 55016
Geo Lat: 44.861381
Geo Lon: -92.961735
Subdivision: Eastbrooke
County: Washington
Property Description
Year Built: 2019
Lot Size SqFt: 10454.4
Gen Tax: ********
Specials Inst: ********
High School: ********
Square Ft. Source:
Above Grade Finished Area:
Below Grade Finished Area:
Below Grade Unfinished Area:
Total SqFt.: 5100
Style: Array
Total Bedrooms: 4
Total Bathrooms: 8
Total Full Baths: 5
Garage Type:
Garage Stalls: 3
Waterfront:
Property Features
Exterior:
Roof:
Foundation:
Lot Feat/Fld Plain: Array
Interior Amenities:
Inclusions: ********
Exterior Amenities:
Heat System:
Air Conditioning:
Utilities:


