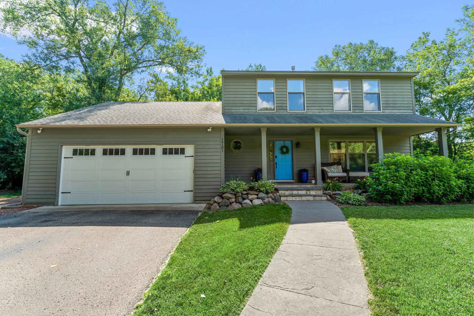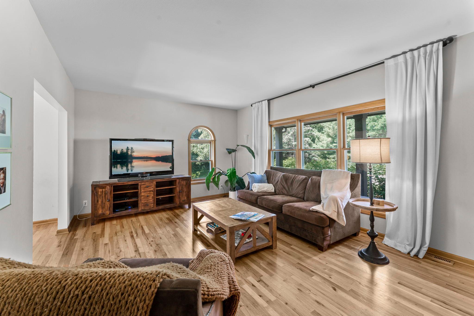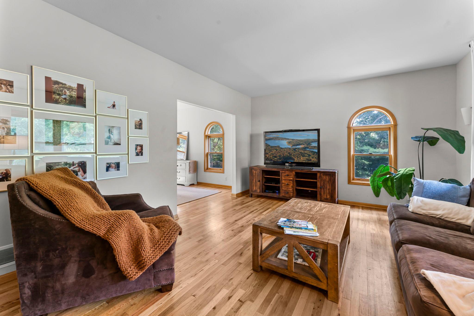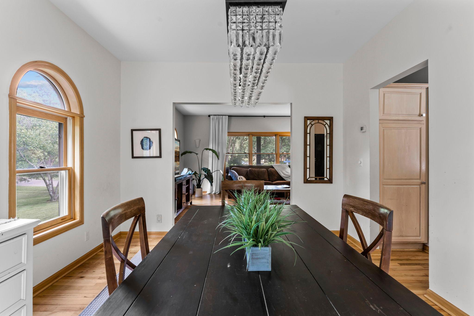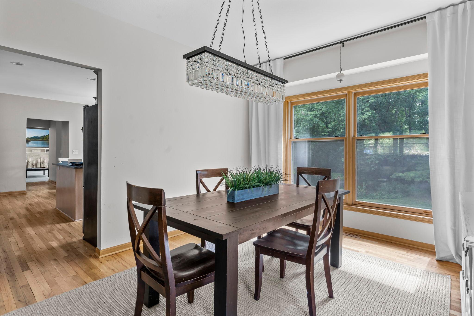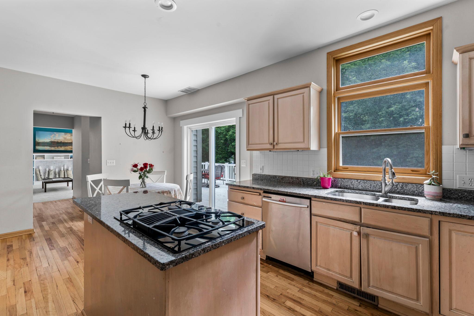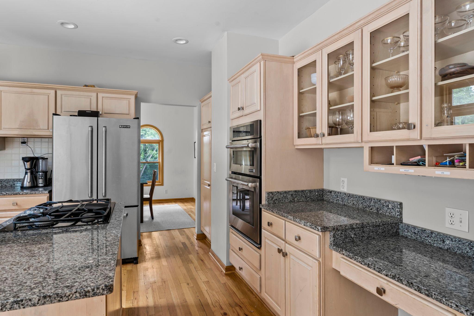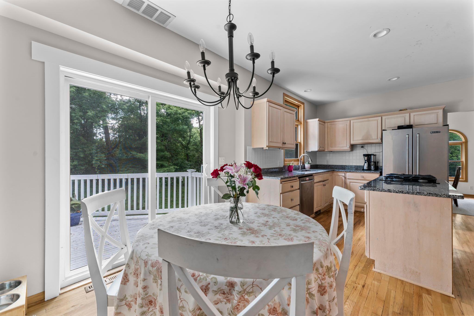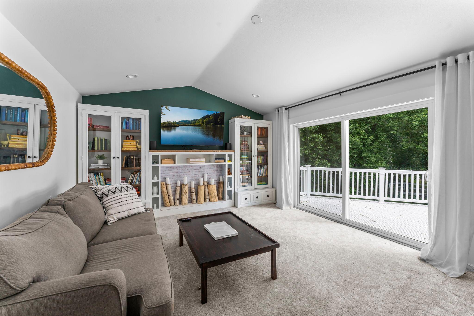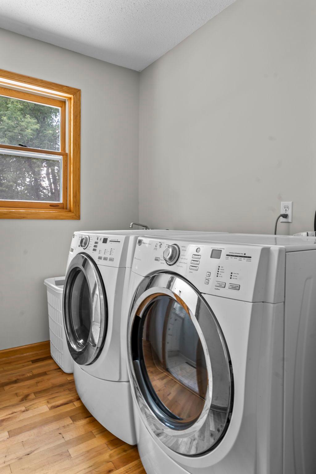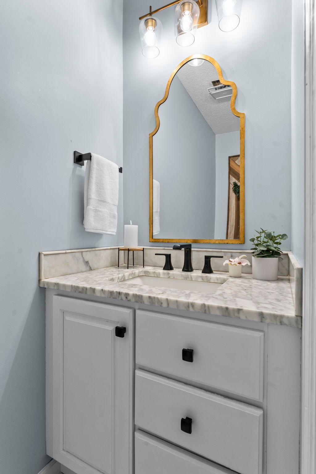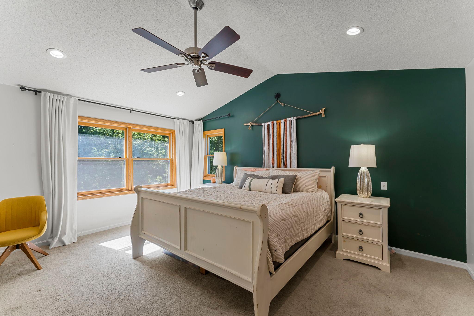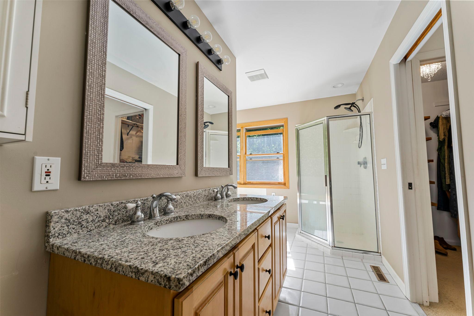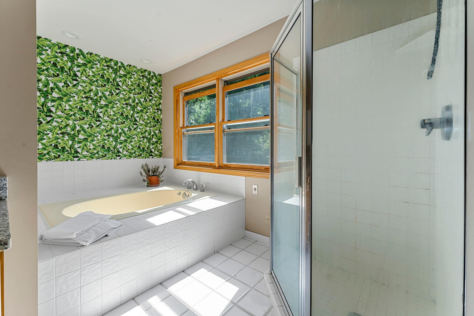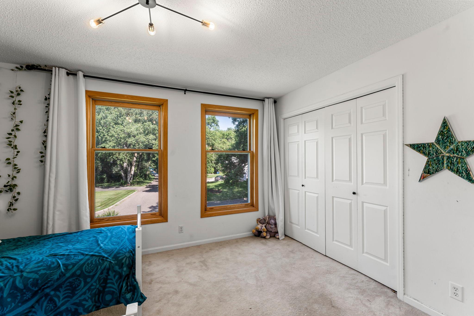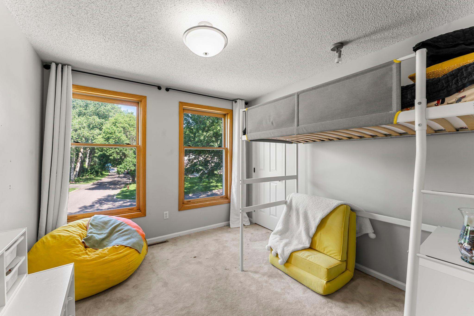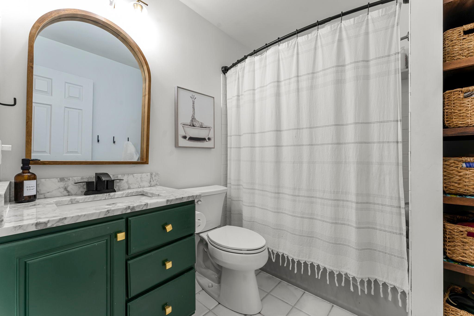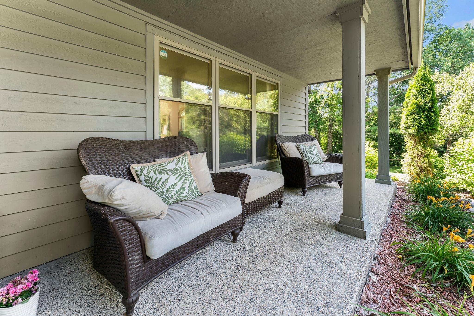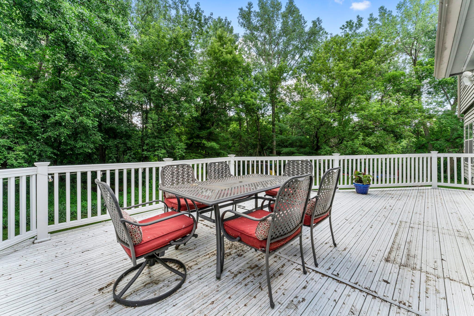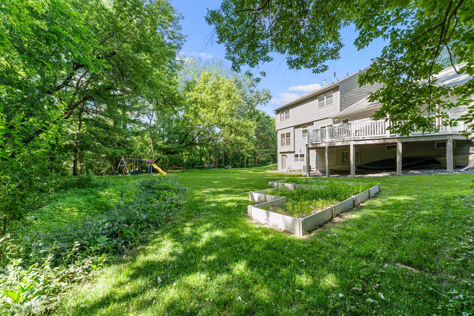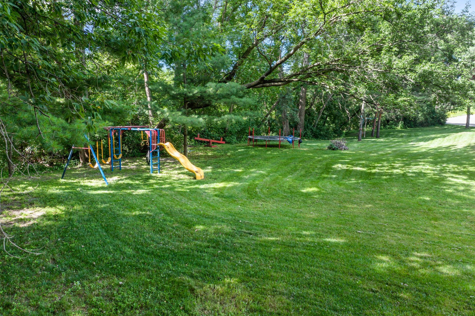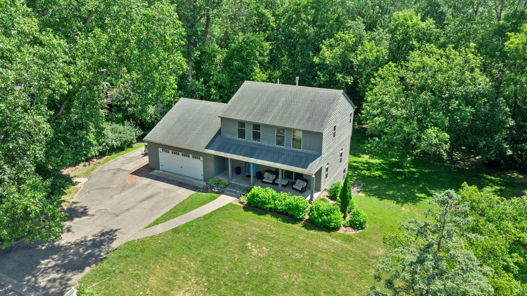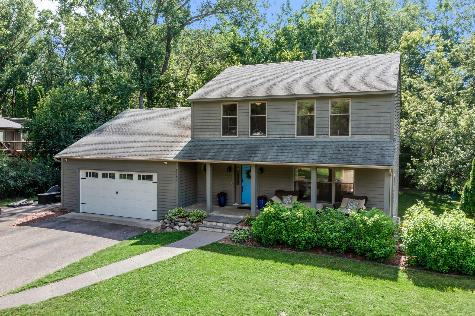
Property Listing
Description
Stunning 3BR, 3BA home nestled in a peaceful, tree-lined neighborhood near scenic Purgatory Creek and Boulder Creek Park. Ideally located in Minnetonka School District, near Scenic Heights Elementary, and just minutes from shopping, dining, and conveniences, this home offers a perfect balance of tranquility and accessibility. Step into a sun-drenched living room with a grand picture window and rich wood floors that flow into an elegant formal dining room featuring charming arched windows. The chef’s kitchen dazzles with stainless steel appliances, gas cooktop, double wall ovens, center island, built-in desk, and stylish tile backsplash. Enjoy casual meals and gatherings in the informal dining area that opens to a vaulted-ceiling family room with sliding doors leading to a large maintenance-free deck—ideal for indoor-outdoor living. Main-level laundry includes Maytag washer/dryer and utility sink, plus a tasteful half bath. Upstairs, the vaulted primary suite boasts dual 5x5 walk-in closets and a spa-inspired en suite with tiled walk-in shower, jetted tub, and double vanity. Two additional spacious bedrooms share a full bath, one with its own walk-in closet. The unfinished walkout basement offers endless possibilities. Outside, relax on the covered 32x6 front porch or entertain on the expansive 26x12 deck, surrounded by mature trees and immaculate landscaping. Bonus side driveway and attached 2-car garage complete this beautiful, move-in-ready home!Property Information
Status: Active
Sub Type: ********
List Price: $550,000
MLS#: 6748866
Current Price: $550,000
Address: 16101 Boulder Creek Drive, Minnetonka, MN 55345
City: Minnetonka
State: MN
Postal Code: 55345
Geo Lat: 44.892565
Geo Lon: -93.483646
Subdivision: Boulder Creek Add
County: Hennepin
Property Description
Year Built: 1990
Lot Size SqFt: 27878.4
Gen Tax: 7593
Specials Inst: 0
High School: Minnetonka
Square Ft. Source:
Above Grade Finished Area:
Below Grade Finished Area:
Below Grade Unfinished Area:
Total SqFt.: 3537
Style: Array
Total Bedrooms: 3
Total Bathrooms: 3
Total Full Baths: 2
Garage Type:
Garage Stalls: 2
Waterfront:
Property Features
Exterior:
Roof:
Foundation:
Lot Feat/Fld Plain: Array
Interior Amenities:
Inclusions: ********
Exterior Amenities:
Heat System:
Air Conditioning:
Utilities:


