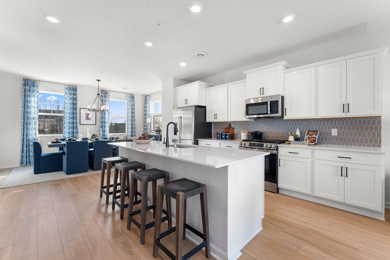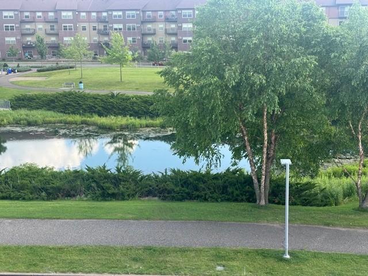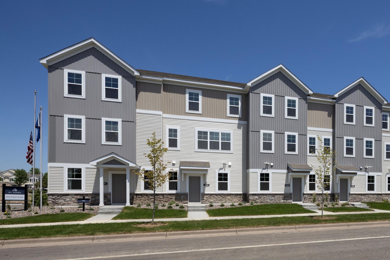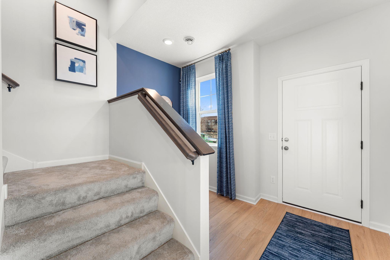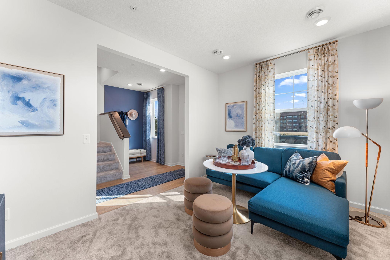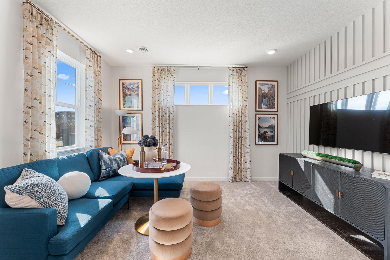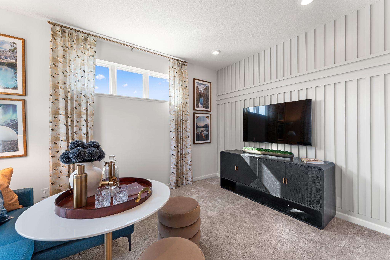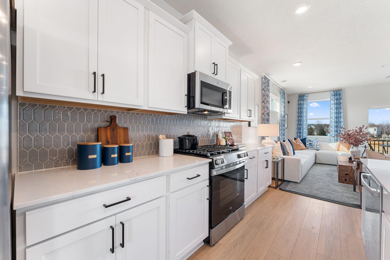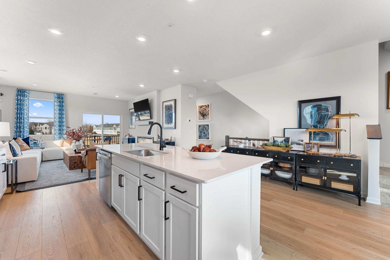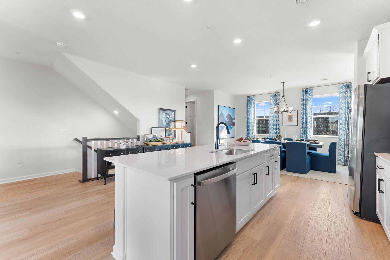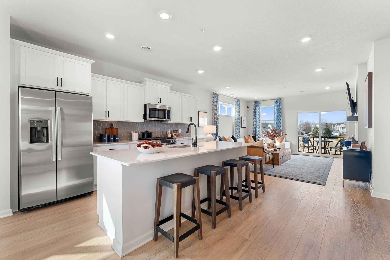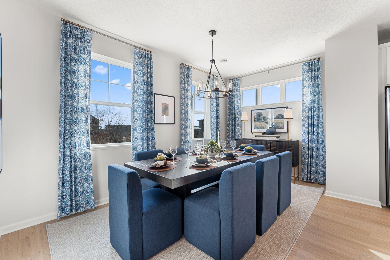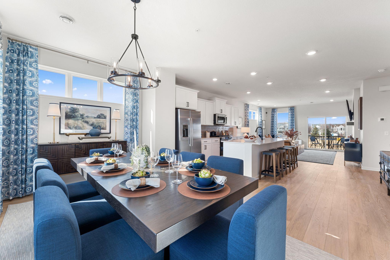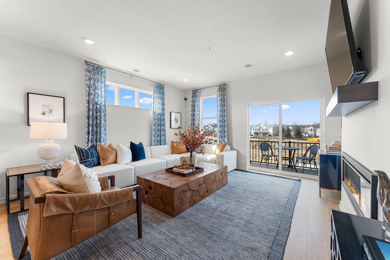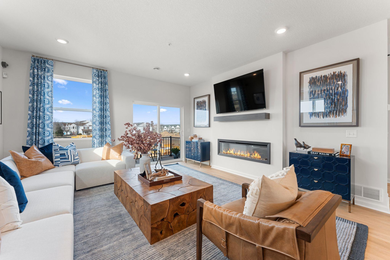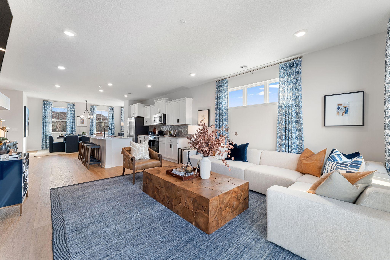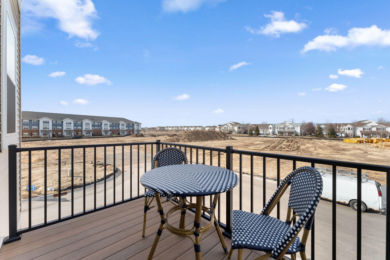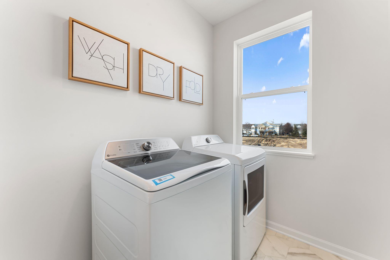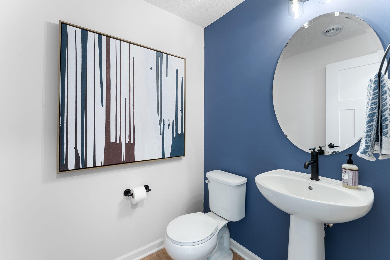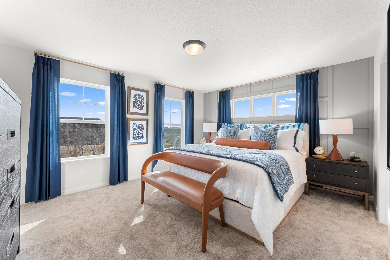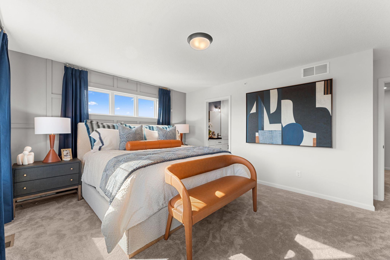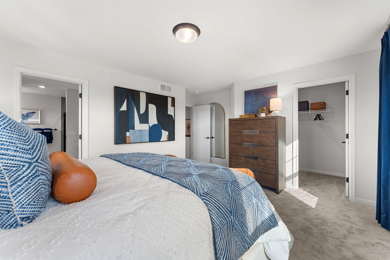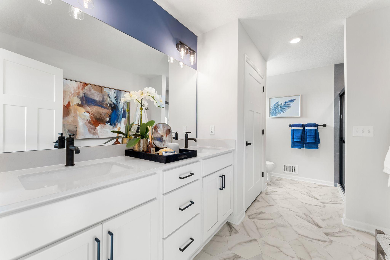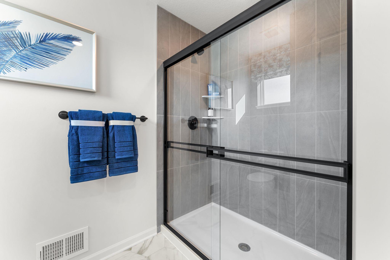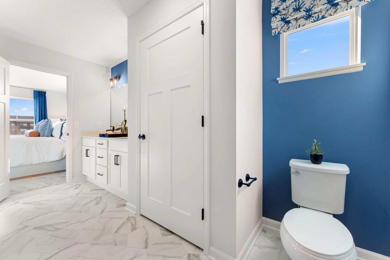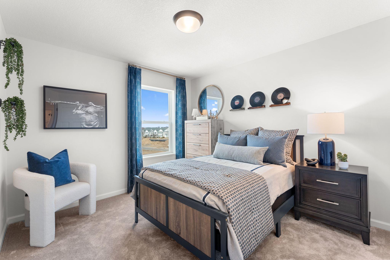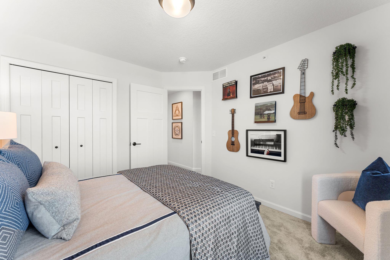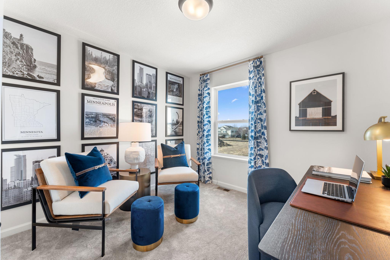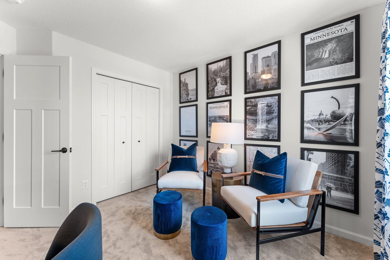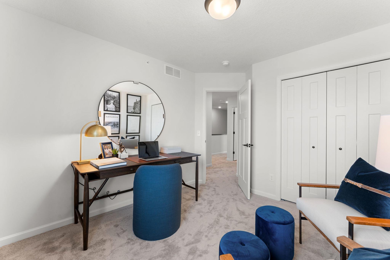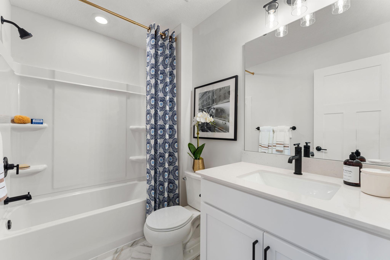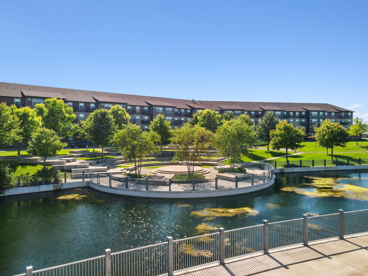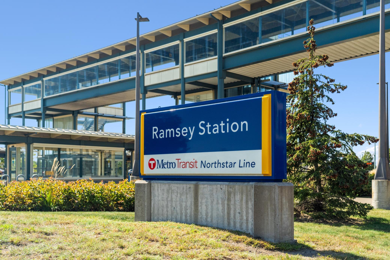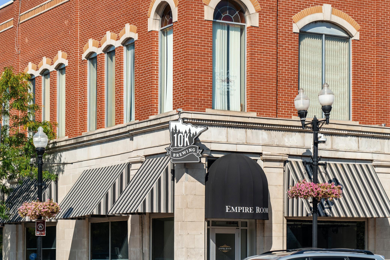
Property Listing
Description
Welcome to the new townhome community of Parkside offering 4 modern floorplans! The Capri Model Home showcases 3-bedrooms, 2.5-bathrooms and boasts over 2,100 square ft. Step inside to discover an inviting open floorplan that effortlessly blends style and functionality. The heart of the home features a well-appointed kitchen complete with a center island, perfect for meal preparation and casual dining. The kitchen is a chef's dream, offering ample storage and counter space for all your culinary endeavors. After a long day, retreat to the tranquil owner's bedroom with an en-suite bathroom and dual-sink vanity for added convenience. The spacious bedrooms provide comfort and privacy for all household members, while the 2 additional bathrooms offer flexibility for guests or family members. This home provides plenty of room to live, work, and play. Parkside homeowners will enjoy The Draw city park across the street featuring a walking trail, water feature and amphitheater for summer concerts. The community is conveniently located close to local shopping and just 13 min from the shops and restaurants at Riverdale Village. Easy access to Hwy 10 for a quick commute! Stop out to the community to learn more about your new home opportunities!Property Information
Status: Active
Sub Type: ********
List Price: $444,937
MLS#: 6748451
Current Price: $444,937
Address: 7451 East Ramsey Parkway NW, Ramsey, MN 55303
City: Ramsey
State: MN
Postal Code: 55303
Geo Lat: 45.235132
Geo Lon: -93.45668
Subdivision: Parkside Townhomes
County: Anoka
Property Description
Year Built: 2025
Lot Size SqFt: 1742.4
Gen Tax: 0
Specials Inst: 0
High School: ********
Square Ft. Source:
Above Grade Finished Area:
Below Grade Finished Area:
Below Grade Unfinished Area:
Total SqFt.: 2176
Style: Array
Total Bedrooms: 3
Total Bathrooms: 3
Total Full Baths: 1
Garage Type:
Garage Stalls: 2
Waterfront:
Property Features
Exterior:
Roof:
Foundation:
Lot Feat/Fld Plain:
Interior Amenities:
Inclusions: ********
Exterior Amenities:
Heat System:
Air Conditioning:
Utilities:


