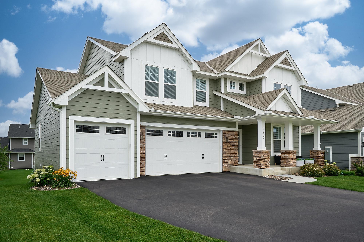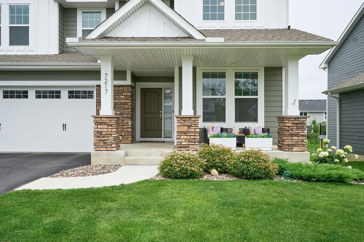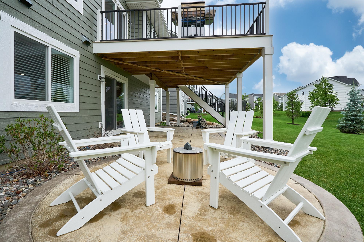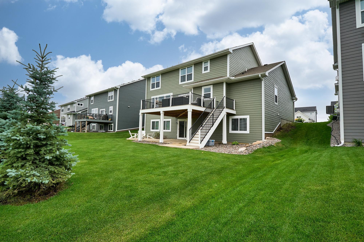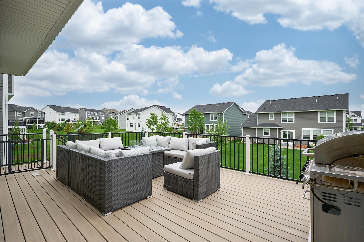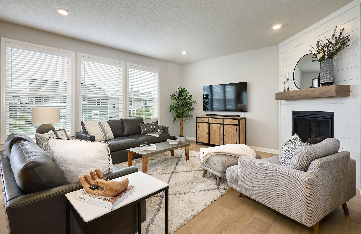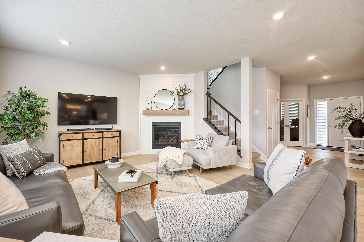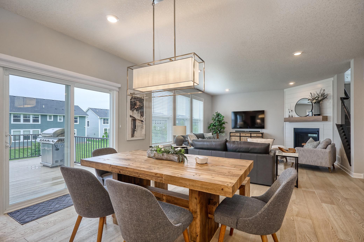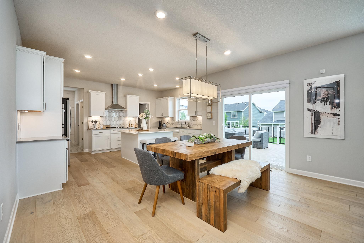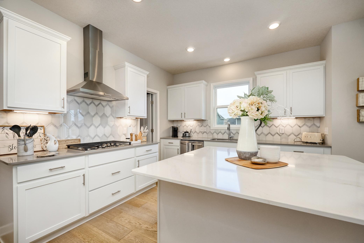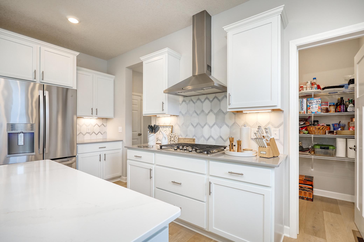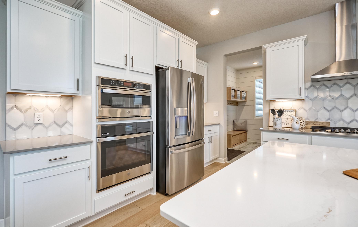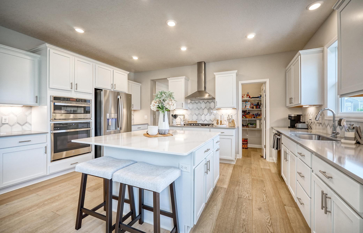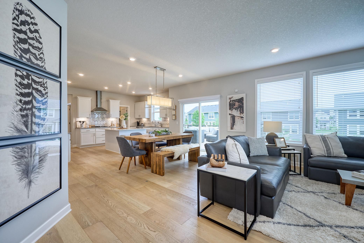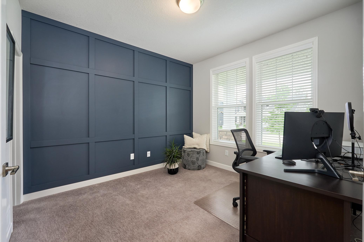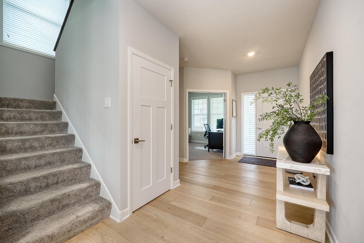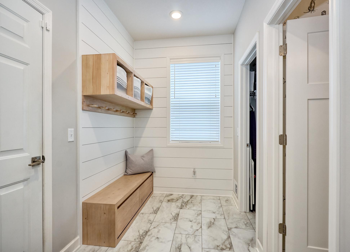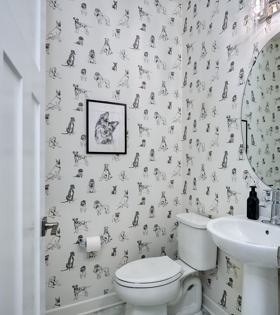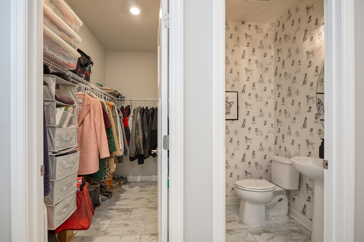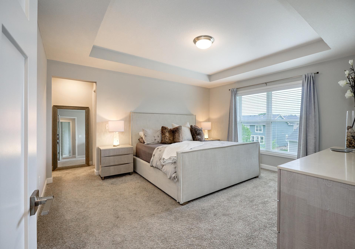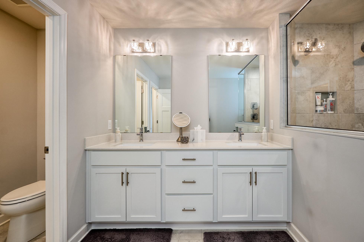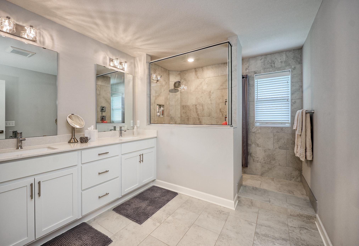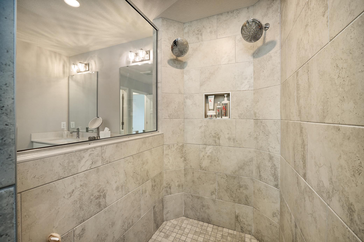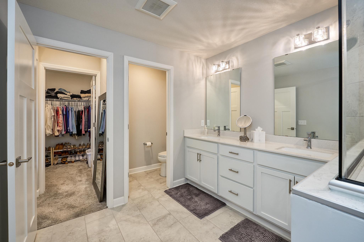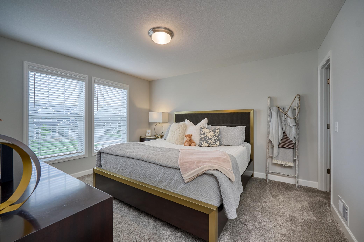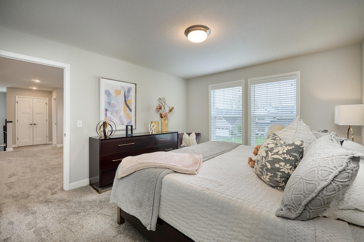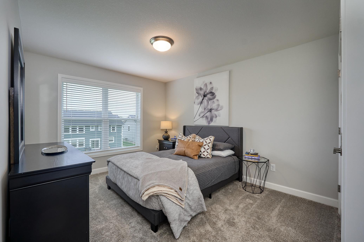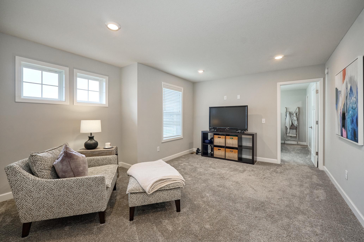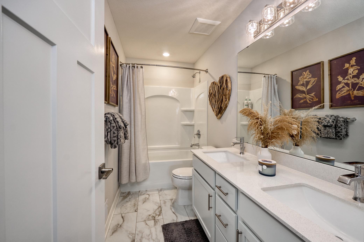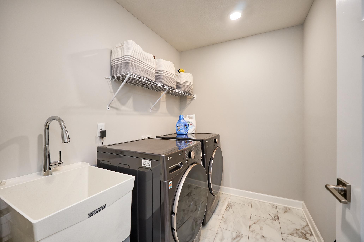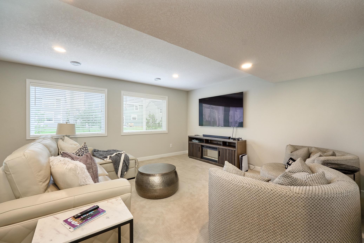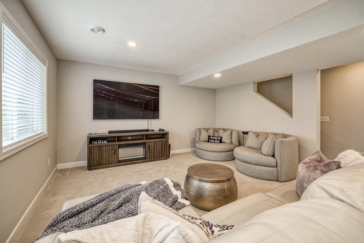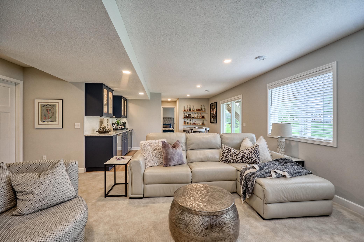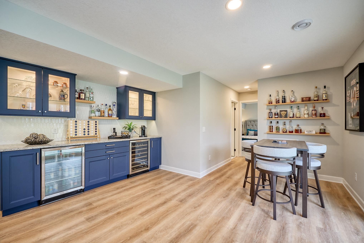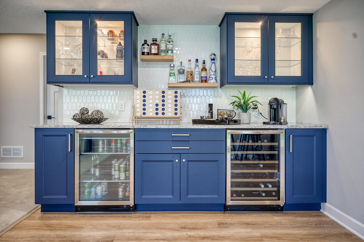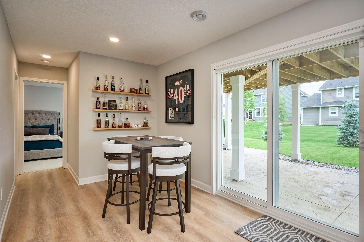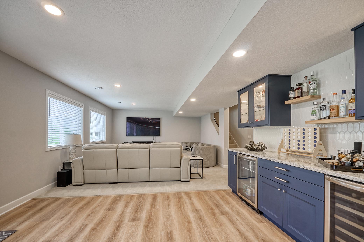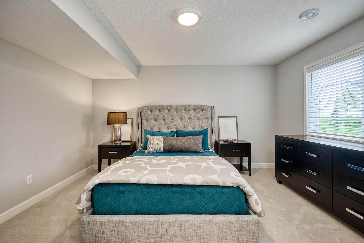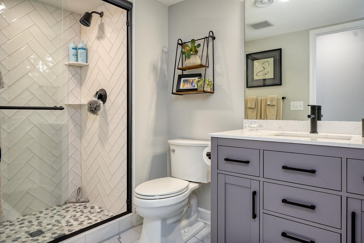
Property Listing
Description
Welcome to 7217 Purple Parkway – Modern Living in the Heart of Chanhassen This beautifully appointed 5-bedroom, 4-bathroom home is located in the highly sought-after Park neighborhood of Chanhassen. Built in 2021, this newer construction offers a seamless blend of modern design, functionality, and community charm. Step inside to discover a thoughtfully designed layout featuring a main-floor office with French doors and accent wall, spacious great room with gas fireplace and shiplap surround, and a stunning gourmet kitchen. Highlights include a large center island, white cabinetry, quartz countertops, designer tile backsplash, under-cabinet lighting, and a walk-in pantry. Upstairs, the luxurious owner’s suite features a spa-inspired bathroom with tiled walk-in shower and an expansive walk-in closet. Three additional bedrooms, a cozy loft, and a convenient upper-level laundry room complete the second floor. The finished lower level includes a fifth bedroom, ¾ bathroom, spacious rec room, and a built-in beverage bar—perfect for entertaining. Enjoy summer evenings on the stamped concrete patio, accessed through the bright walk-out basement. Community & Location Perks: Located just minutes from Lake Ann Park, scenic trails, and vibrant local amenities. Enjoy community events like Chanhassen’s Summer Concert Series, the 4th of July Parade & Festival, and neighborhood gatherings in City Center. Close to top attractions including Paisley Park, Chanhassen Dinner Theatres, and the Minnesota Landscape Arboretum. Your Next Chapter Begins Here 7217 Purple Parkway offers modern luxury, community connection, and timeless design—all in an amenity-rich Chanhassen neighborhood.Property Information
Status: Active
Sub Type: ********
List Price: $4,900
MLS#: 6748359
Current Price: $4,900
Address: 7217 Purple, Chanhassen, MN 55317
City: Chanhassen
State: MN
Postal Code: 55317
Geo Lat: 44.873365
Geo Lon: -93.573116
Subdivision: The Park 2nd Add
County: Carver
Property Description
Year Built: 2021
Lot Size SqFt: 8276.4
Gen Tax: ********
Specials Inst: ********
High School: ********
Square Ft. Source:
Above Grade Finished Area:
Below Grade Finished Area:
Below Grade Unfinished Area:
Total SqFt.: 3935
Style: Array
Total Bedrooms: 5
Total Bathrooms: 4
Total Full Baths: 2
Garage Type:
Garage Stalls: 3
Waterfront:
Property Features
Exterior:
Roof:
Foundation:
Lot Feat/Fld Plain: Array
Interior Amenities:
Inclusions: ********
Exterior Amenities:
Heat System:
Air Conditioning:
Utilities:


