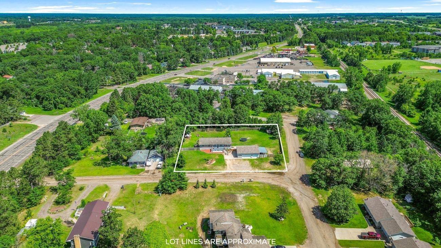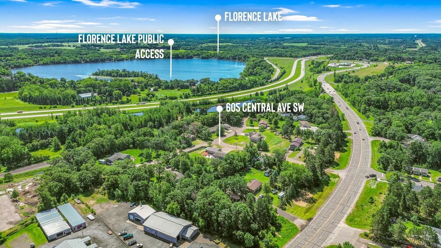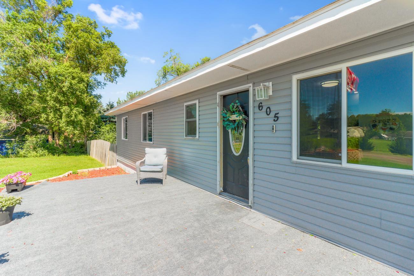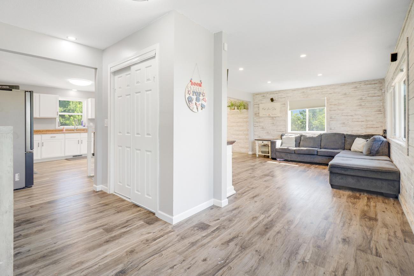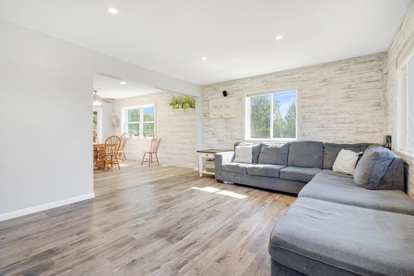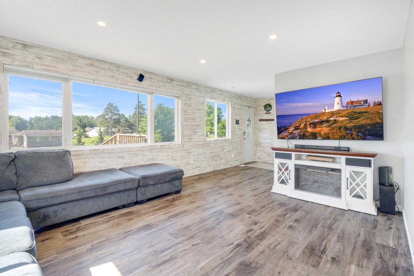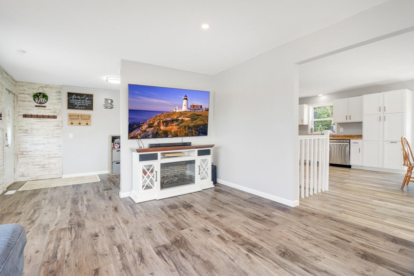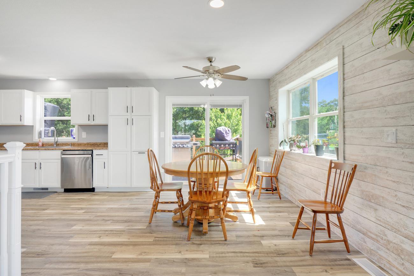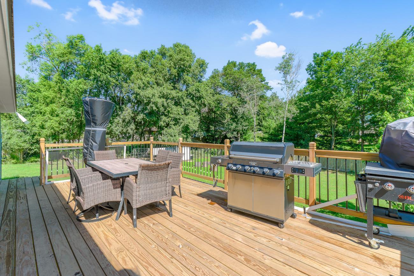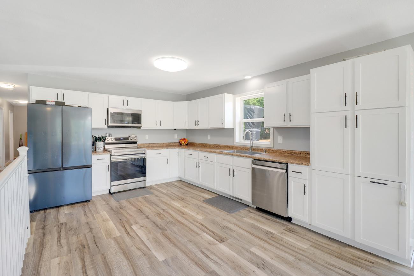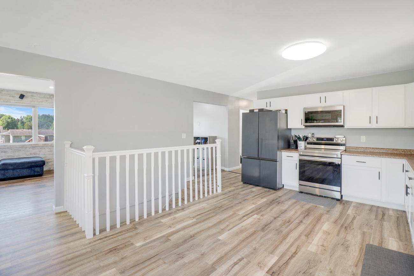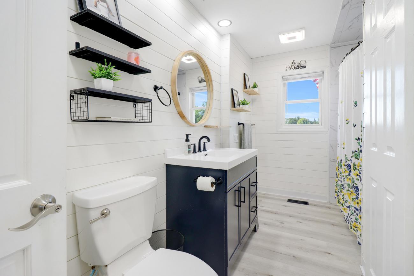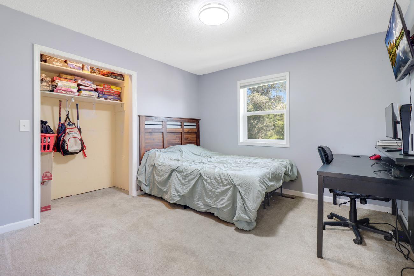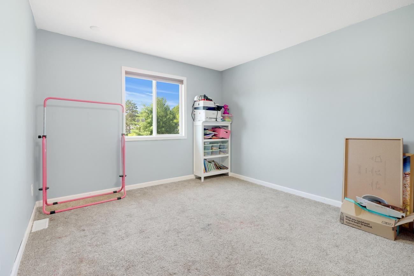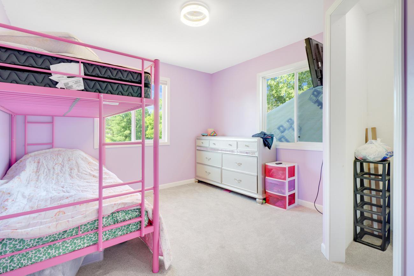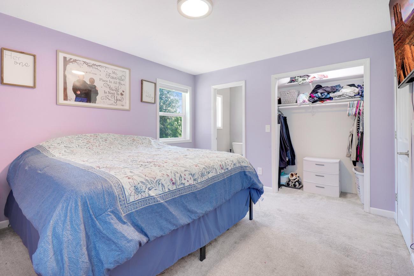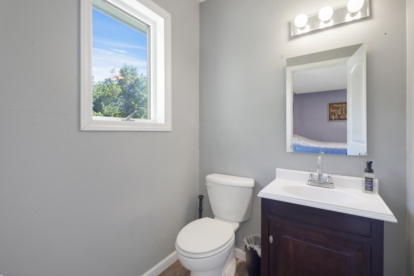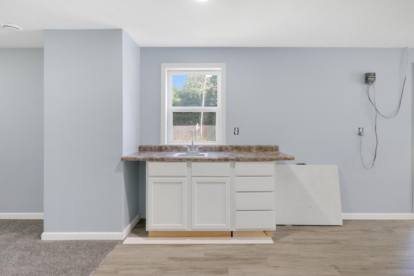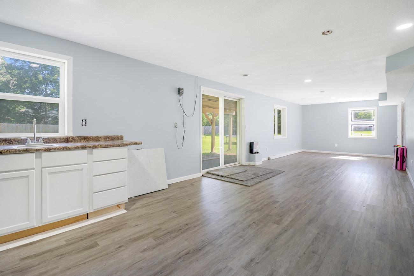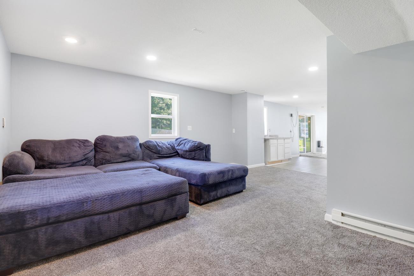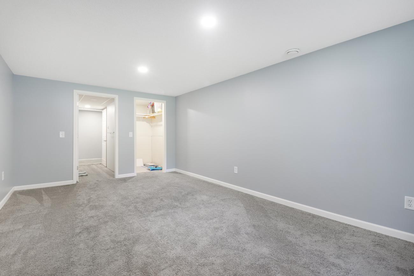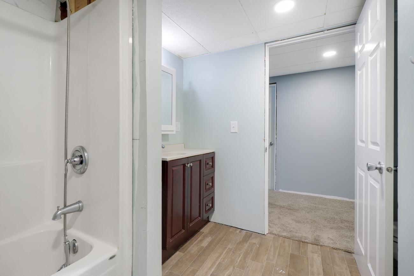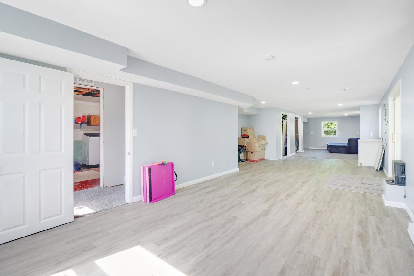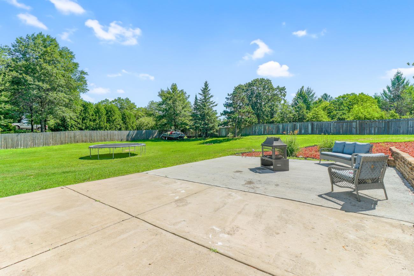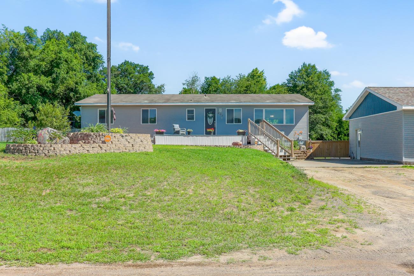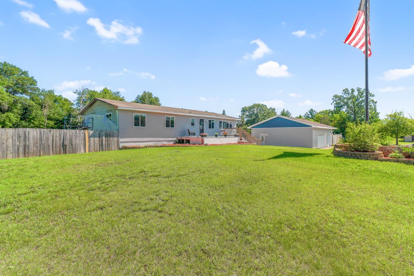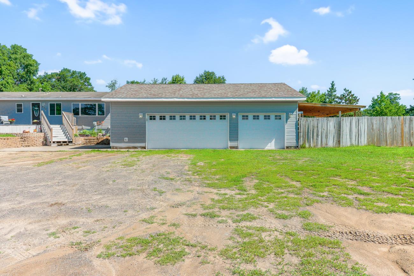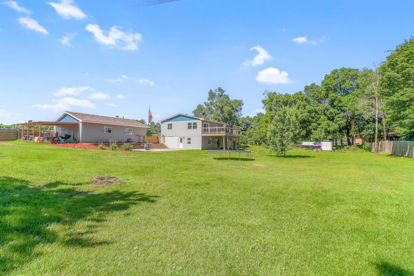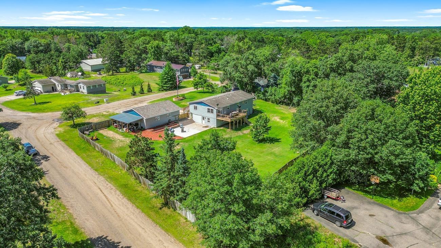
Property Listing
Description
This spacious and updated rambler offers 5 bedrooms, 3 bathrooms, and an ideal layout for both comfortable living and entertaining. Situated on a nearly one-acre lot at the end of a quiet dead-end road, this home provides privacy, space, and numerous recent upgrades. The main level features four bedrooms, including a generously sized primary suite with a remodeled private bath (2025). Enjoy a large, updated kitchen with custom finishes, an expansive dining area, and direct access to a massive deck (2024) that overlooks the fully fenced backyard with wood privacy fencing-perfect for morning coffee, weekend grilling, or simply relaxing outdoors in your private oasis. The walkout lower level adds exceptional flexibility with a large family room, a second kitchen, and a den with a sperate entrance-ideal for a mother-in-law suite or private space to rent for passive income. This level is filled with natural light and opens to a new patio (2024) and backyard space. Recent updates include new vinyl plank flooring in the kitchen, dining, living, and entry (2024), fresh paint throughout the main floor (2025), new siding (2025), new appliances (2023), and new washer and dryer (2024). A spacious 28x36 garage was built in 2018, and the home also features a newer furnace, central A/C, and windows. A truly rare gem with updated amenities, flexible living spaces, and a peaceful setting-schedule your showing today!Property Information
Status: Active
Sub Type: ********
List Price: $364,900
MLS#: 6747744
Current Price: $364,900
Address: 605 Central Avenue SW, Cambridge, MN 55008
City: Cambridge
State: MN
Postal Code: 55008
Geo Lat: 45.547651
Geo Lon: -93.232393
Subdivision: Oak Terrace Add
County: Isanti
Property Description
Year Built: 1970
Lot Size SqFt: 38332.8
Gen Tax: 3504
Specials Inst: 0
High School: ********
Square Ft. Source:
Above Grade Finished Area:
Below Grade Finished Area:
Below Grade Unfinished Area:
Total SqFt.: 3360
Style: Array
Total Bedrooms: 5
Total Bathrooms: 3
Total Full Baths: 2
Garage Type:
Garage Stalls: 4
Waterfront:
Property Features
Exterior:
Roof:
Foundation:
Lot Feat/Fld Plain: Array
Interior Amenities:
Inclusions: ********
Exterior Amenities:
Heat System:
Air Conditioning:
Utilities:


