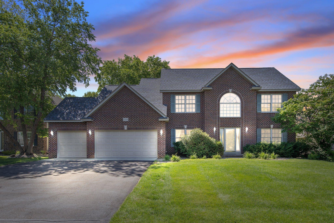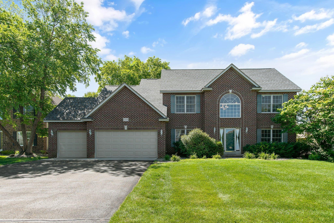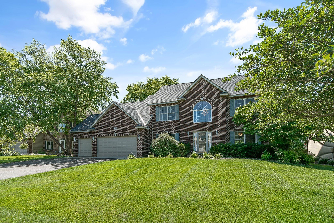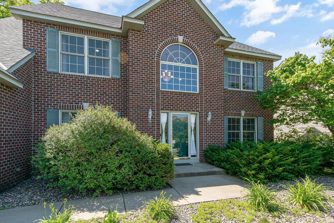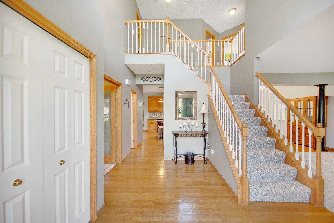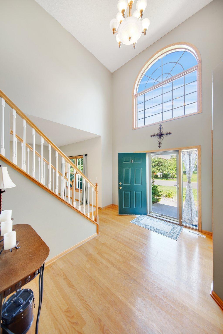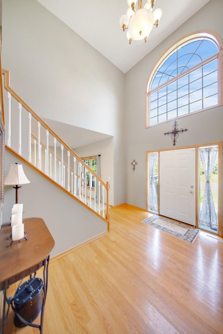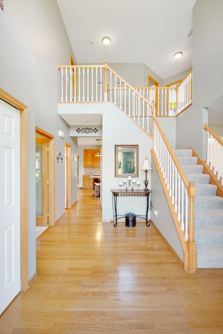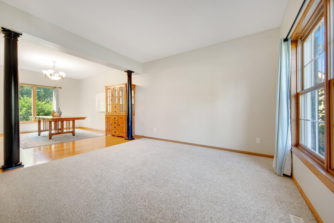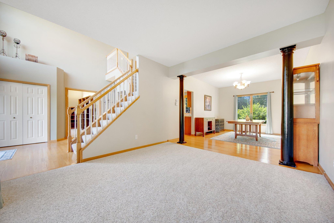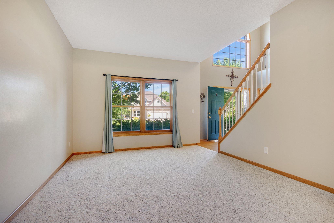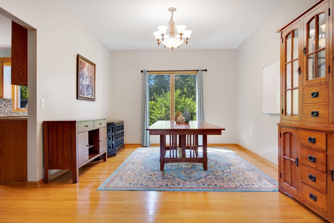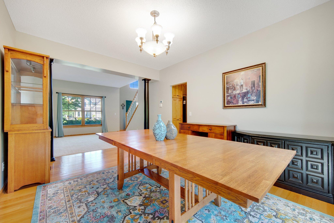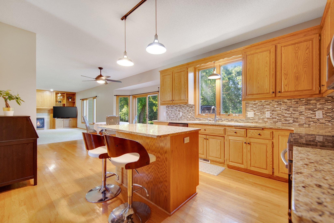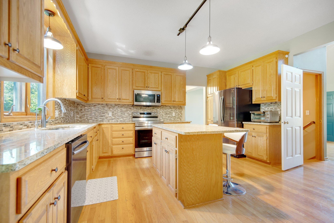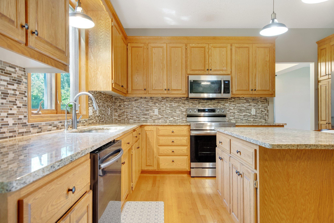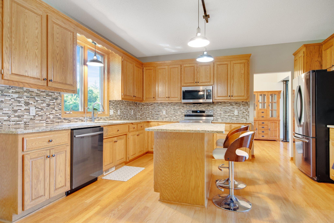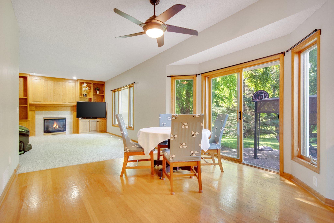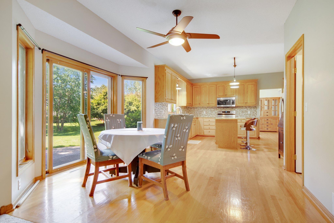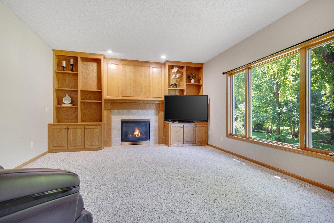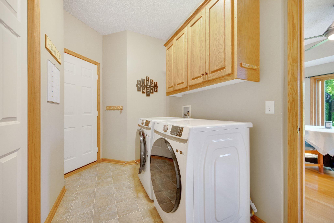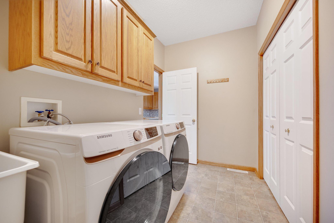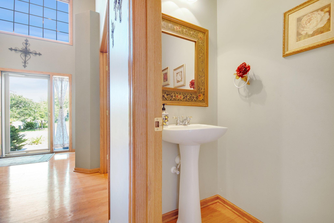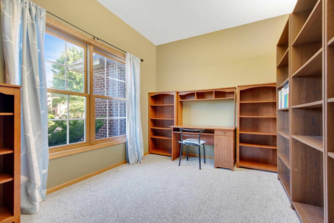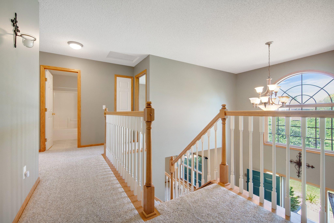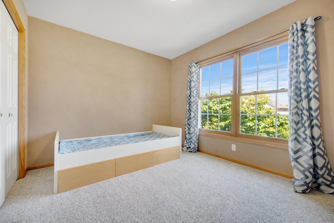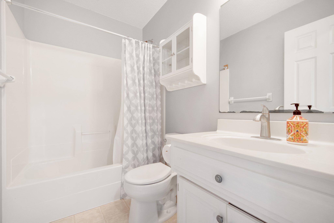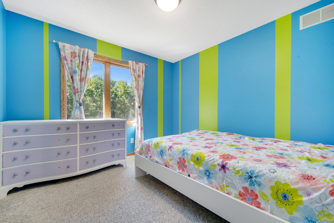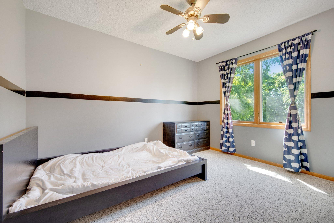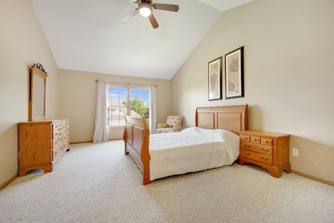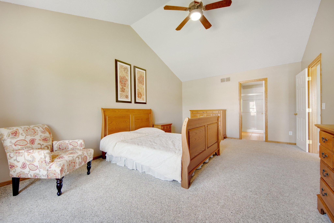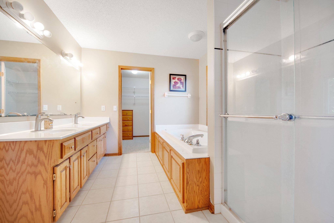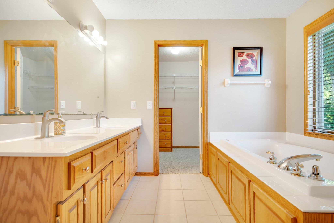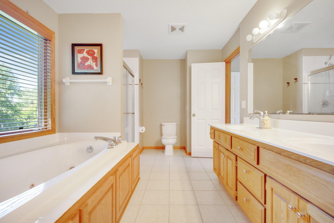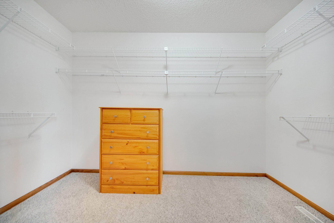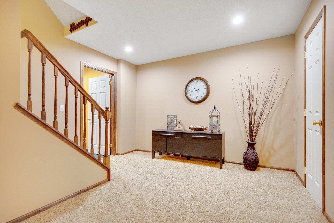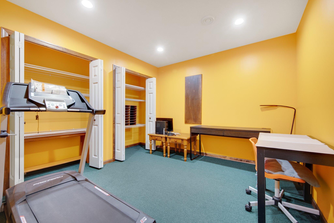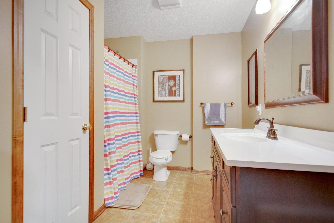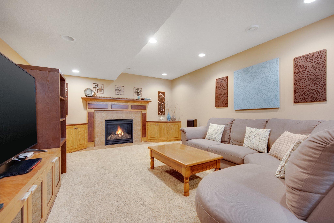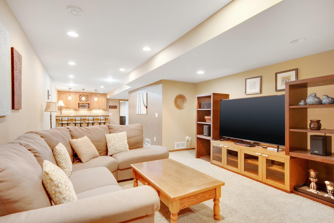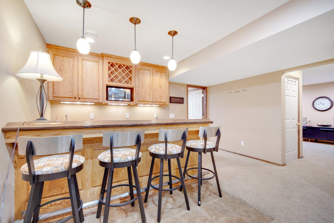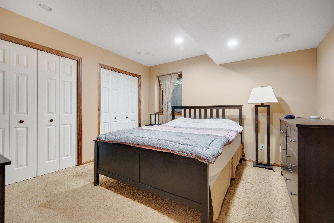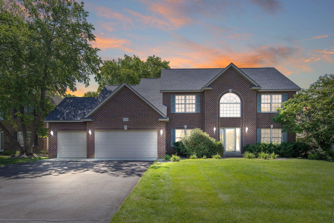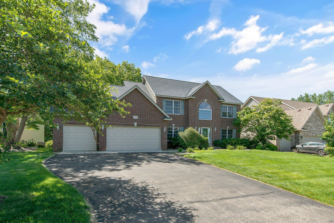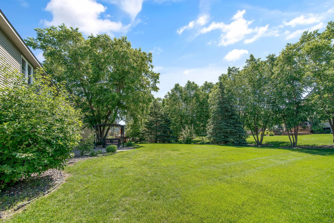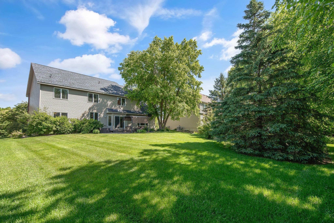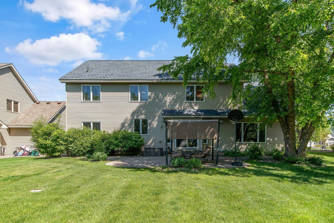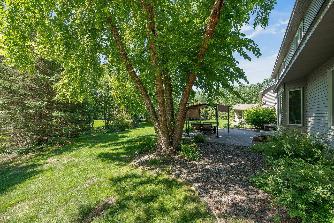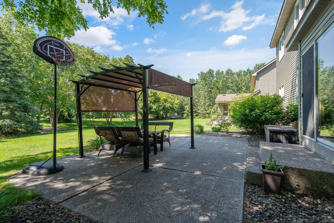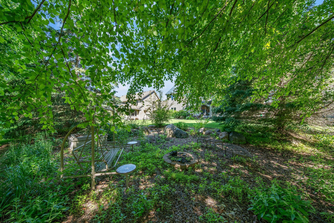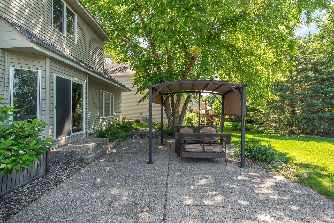
Property Listing
Description
Welcome to prestigious Evermoor neighborhood! This spectacular two-story home is located in a wonderful cul-de-sac, walking distance to an award-winning Shannon Park Elementary. The home has a south facing backyard, making this a very cheerful and wonderful place to entertain and relax. From the moment you step into this glamorous two-story foyer, your eye will be drawn up the elegant staircase to the second floor, where there are four bedrooms all on one level!! The impressive foyer leads into a gourmet kitchen which had an elegant feel and large eating space. The open floor plan takes you to the family room where you can enjoy relaxing w a cozy fireplace flanked by gorgeous built-ins. Take a look out the sunny cheerful south side sliding glass window to the panoramic views of tree coverage, fire pit area and entertaining spaces. The formal living room is ample for entertaining and is also opens to the formal dining room. There is also a stately office with French doors. There up the stunning staircase into the large primary bedroom, with attached deluxe bathroom, separate tub, and shower. Another bath services, the other 3 bedrooms. Wow 4 bedrooms on one level. Venture downstairs into the lower level and see an entertainers delight with full wet bar. Enjoy beautiful built-ins as well as a 2nd cozy fireplace. See the additional for the additional spacious bedroom and bathroom. There is a flex room-exercise room, playroom or more. The home is an award-winning school district 196 known for its competitive education, sports program, music, and arts. You'll love this kid-friendly location that is conducive to playing, biking and walking. Welcome to prestigious Evermoor. See it now!Property Information
Status: Active
Sub Type: ********
List Price: $634,000
MLS#: 6747431
Current Price: $634,000
Address: 13354 Cranford Circle, Rosemount, MN 55068
City: Rosemount
State: MN
Postal Code: 55068
Geo Lat: 44.755473
Geo Lon: -93.137454
Subdivision: Evermoor 2nd Add
County: Dakota
Property Description
Year Built: 2002
Lot Size SqFt: 12196.8
Gen Tax: 6042
Specials Inst: 0
High School: ********
Square Ft. Source:
Above Grade Finished Area:
Below Grade Finished Area:
Below Grade Unfinished Area:
Total SqFt.: 4072
Style: Array
Total Bedrooms: 5
Total Bathrooms: 4
Total Full Baths: 2
Garage Type:
Garage Stalls: 3
Waterfront:
Property Features
Exterior:
Roof:
Foundation:
Lot Feat/Fld Plain:
Interior Amenities:
Inclusions: ********
Exterior Amenities:
Heat System:
Air Conditioning:
Utilities:


