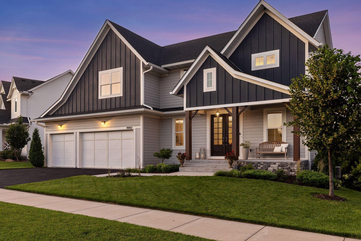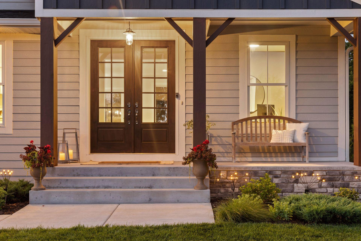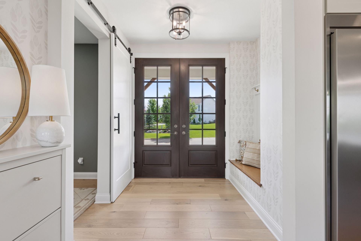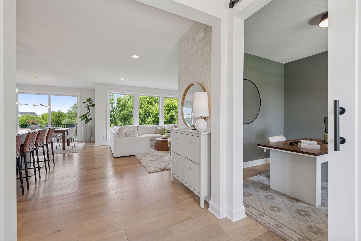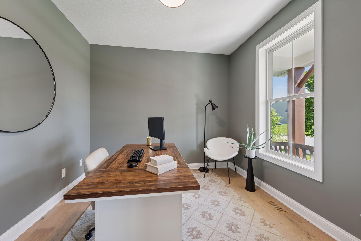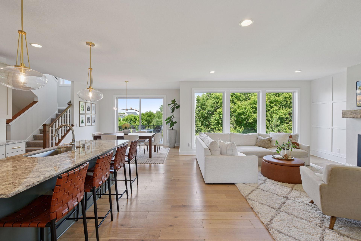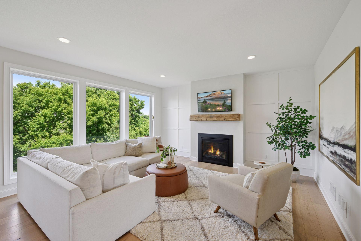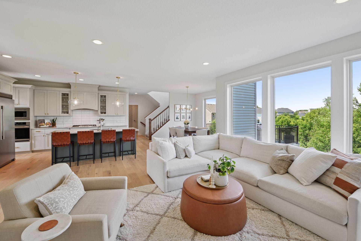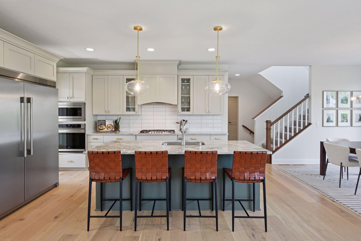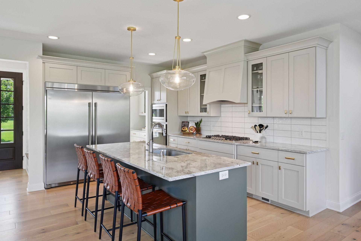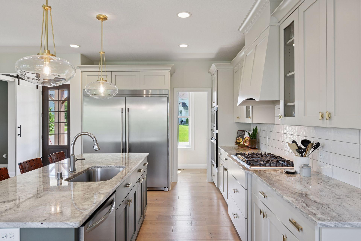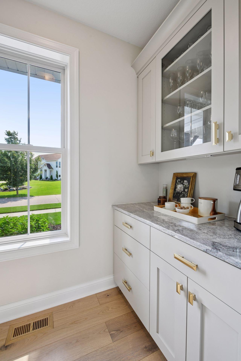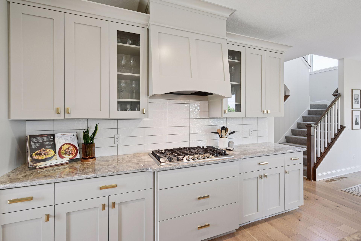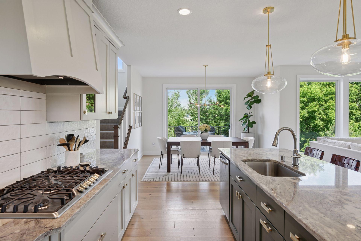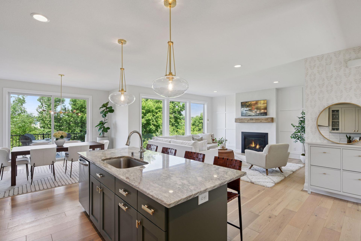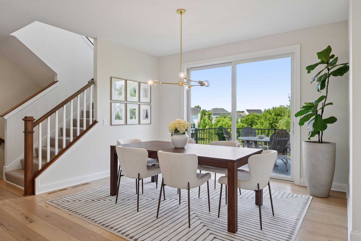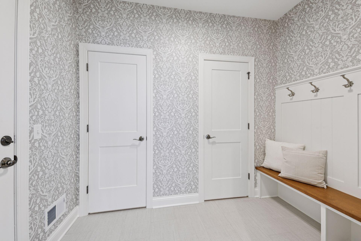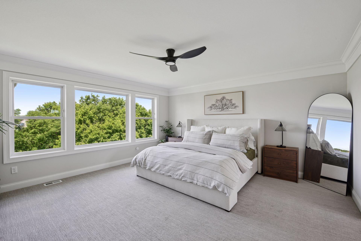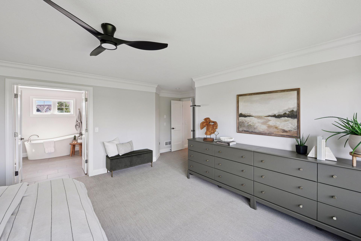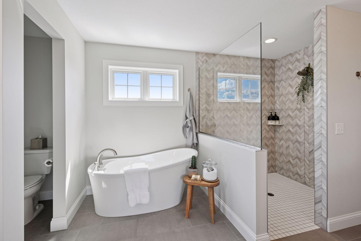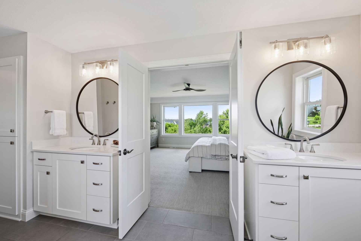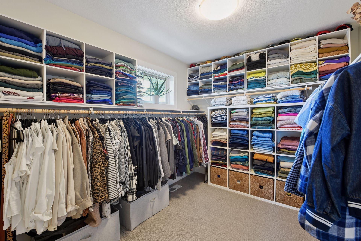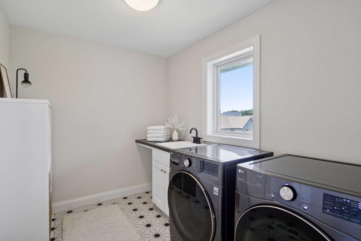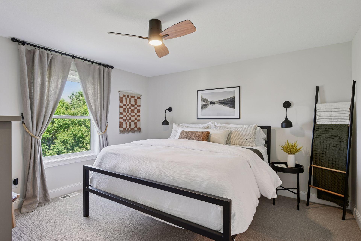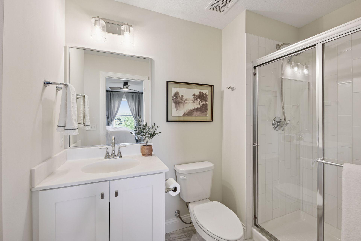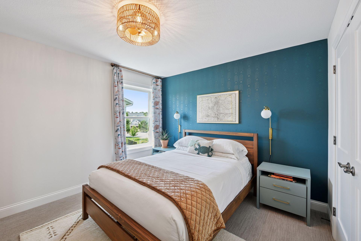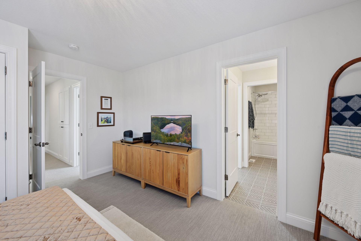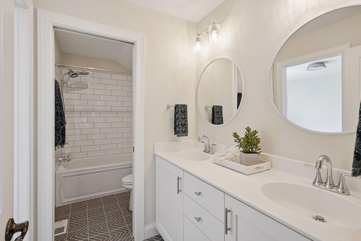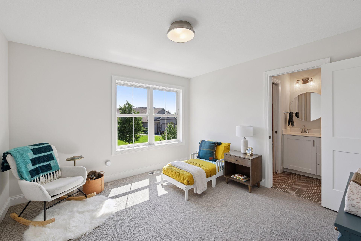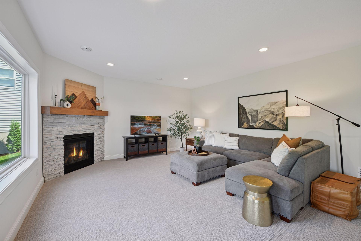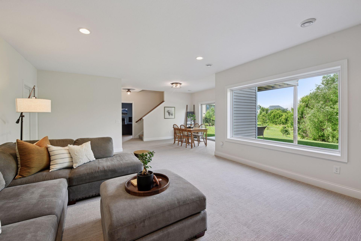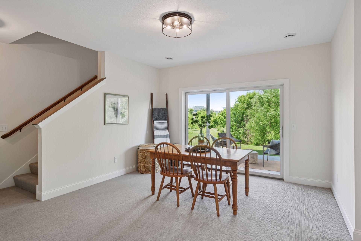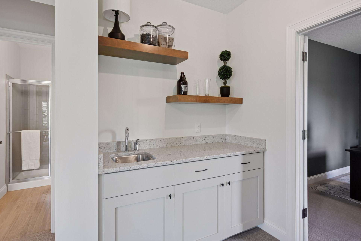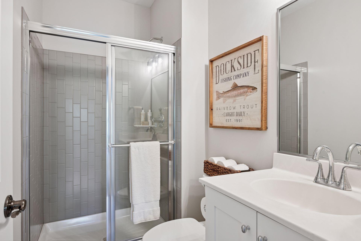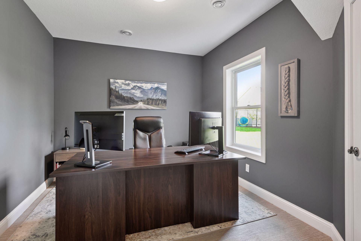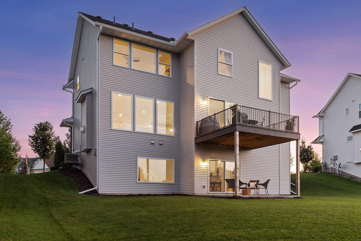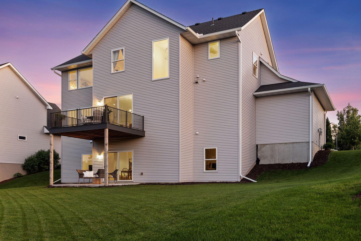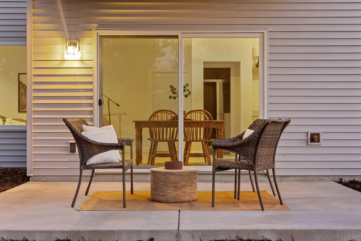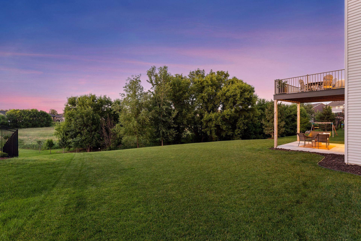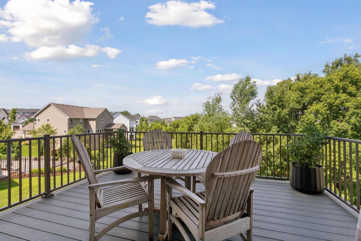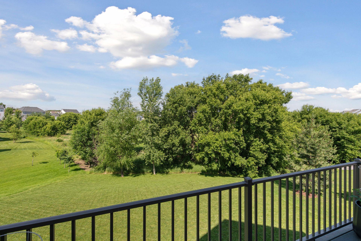
Property Listing
Description
This custom newer construction home is situated in the sought-after Woods of Wasserman Lake community in Victoria. The residence features attractive curb appeal, highlighted by a welcoming front porch and elegant double doors that open to a foyer complete with a built-in bench. Updated wood floors on the main level with floor-to-ceiling windows that provide natural light throughout the space. The living room features a Venetian plaster fireplace complemented by a hand-hewn beam sourced from an 1870s barn. The chef’s kitchen is equipped with modern lighting, dual walk-in pantries, an eat-in area with deck access, a spacious center island, and premium appliances. Additional main floor amenities include a half bath, front office, and a mudroom with a built-in bench and closet for convenient storage. The expansive primary suite offers a wall of windows, a walk-in closet, and a luxurious bathroom equipped with double vanities, a soaking tub, and a walk-in shower. The upper level includes three additional bedrooms; one features a private three-quarter bath, while the remaining two share a full Jack and Jill bathroom. The walk-out lower level features a bright and inviting atmosphere, complete with a wet bar, guest bedroom, and bathroom. The private backyard offers a newer concrete patio surrounded by mature trees. Convenient access to amenities throughout the west metro area, including a variety of restaurants in Victoria and Excelsior, wineries in Waconia, and everyday necessities in Chaska, Chanhassen, or Waconia. It is also just minutes from Lake Minnetonka and enjoys easy connectivity via Hwy 212 to the cities.Property Information
Status: Active
Sub Type: ********
List Price: $925,000
MLS#: 6747007
Current Price: $925,000
Address: 9082 Lakeside Drive, Victoria, MN 55386
City: Victoria
State: MN
Postal Code: 55386
Geo Lat: 44.835132
Geo Lon: -93.671321
Subdivision: Wassermann Lake Woods
County: Carver
Property Description
Year Built: 2020
Lot Size SqFt: 11325.6
Gen Tax: 8948
Specials Inst: 35
High School: ********
Square Ft. Source:
Above Grade Finished Area:
Below Grade Finished Area:
Below Grade Unfinished Area:
Total SqFt.: 3963
Style: Array
Total Bedrooms: 5
Total Bathrooms: 5
Total Full Baths: 2
Garage Type:
Garage Stalls: 3
Waterfront:
Property Features
Exterior:
Roof:
Foundation:
Lot Feat/Fld Plain: Array
Interior Amenities:
Inclusions: ********
Exterior Amenities:
Heat System:
Air Conditioning:
Utilities:


