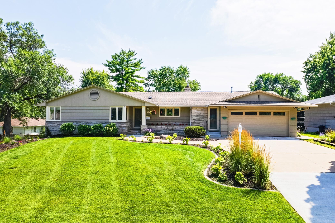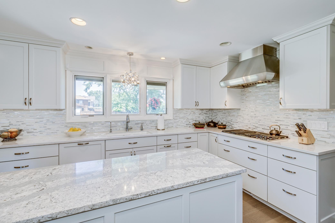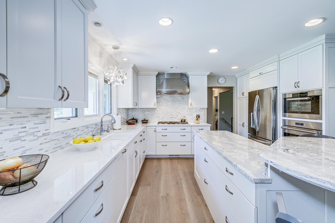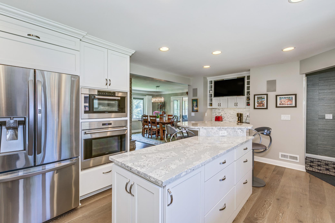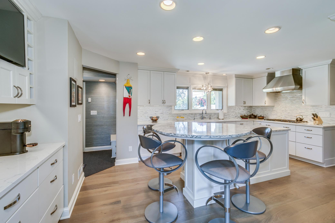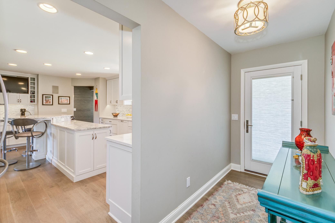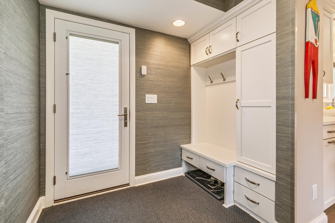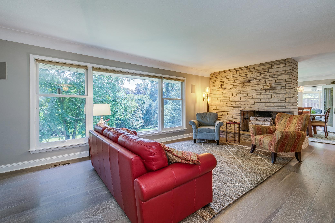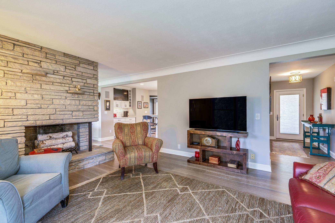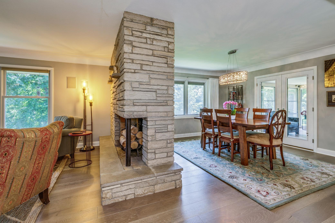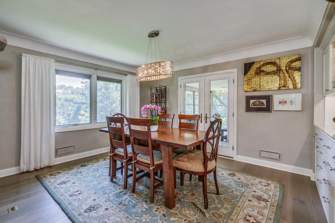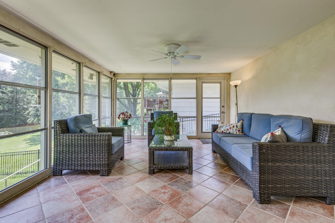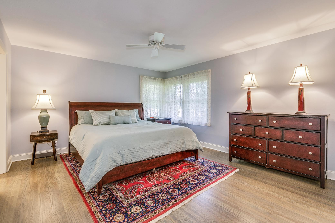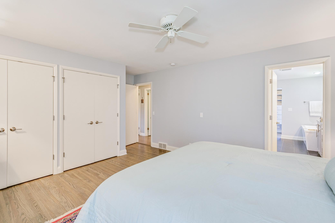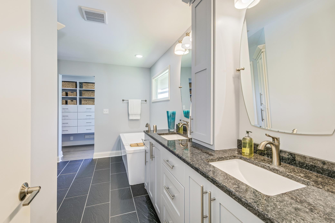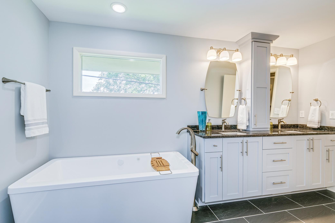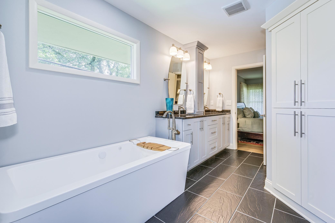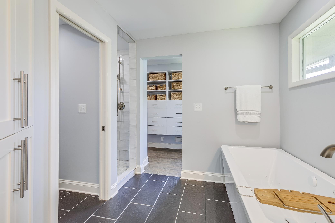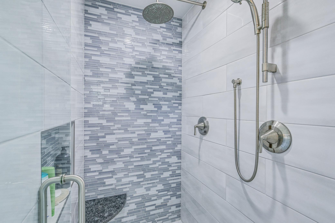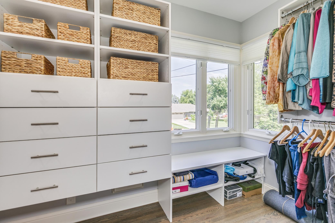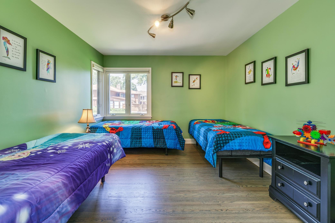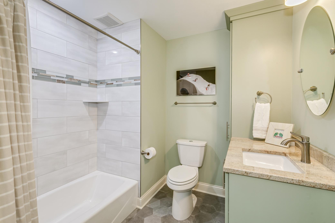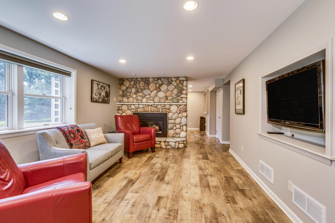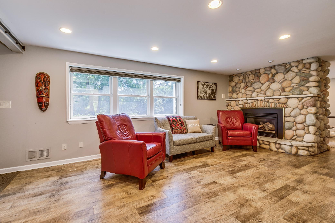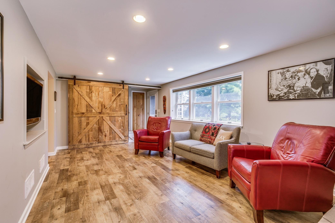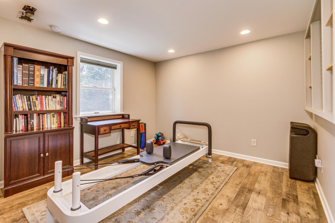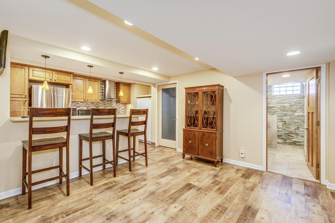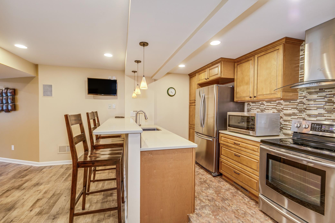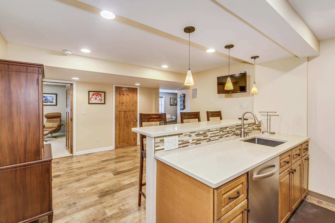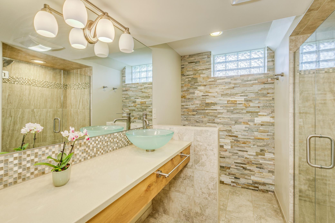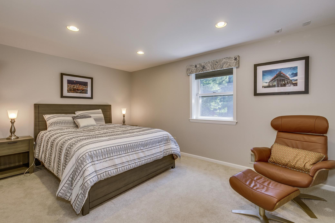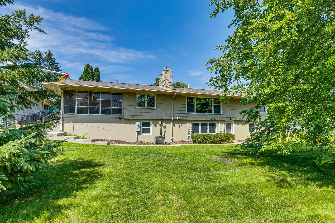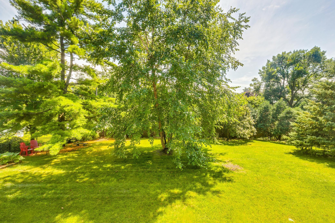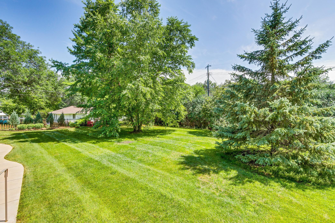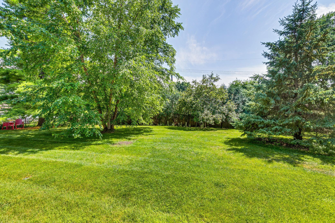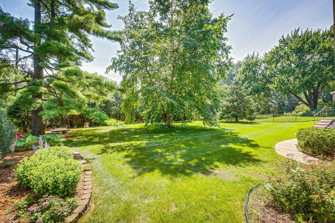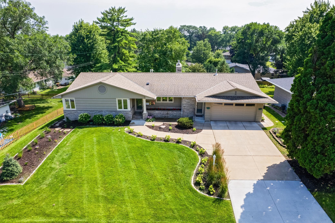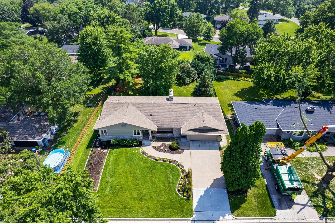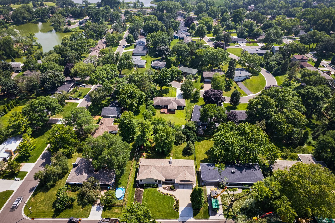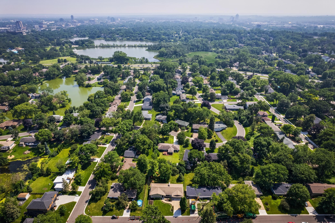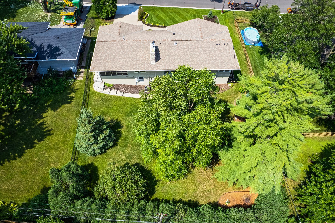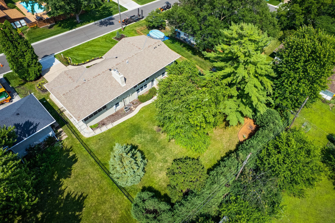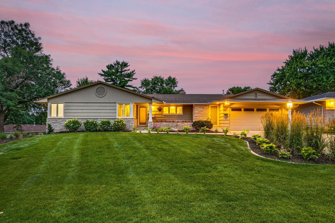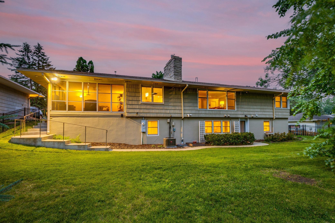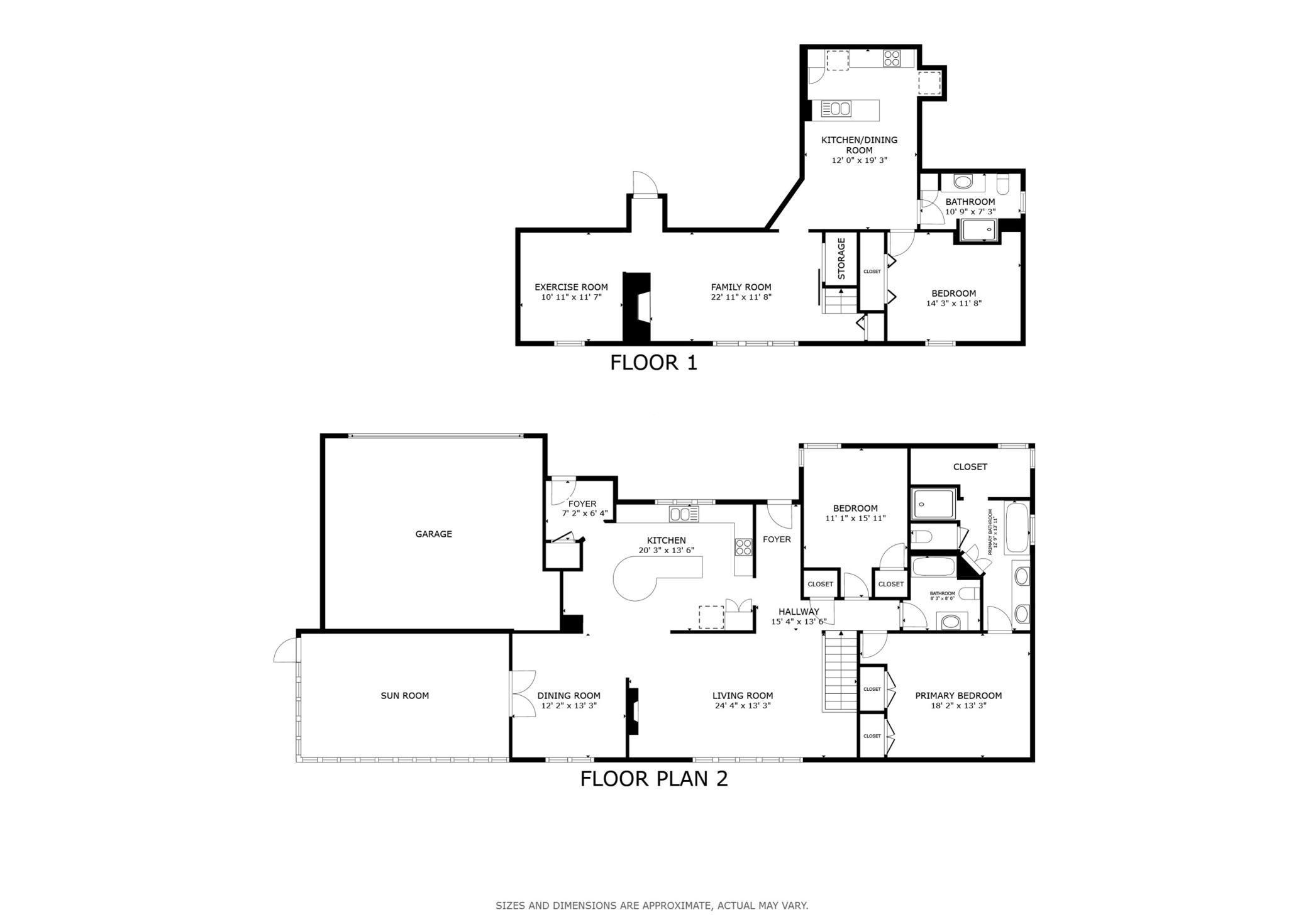
Property Listing
Description
Welcome to this beautifully maintained walk-out rambler in the highly sought-after Concord neighborhood of Edina. Thoughtfully updated, this home features a gourmet kitchen with custom cabinetry, quartz countertops, a circular breakfast bar, and top-tier appliances. Enjoy gatherings in the formal dining room with seamless access to a charming 3-season porch. The walkout level offers a recently remodeled full “mother-in-law” suite complete with a full kitchen, luxury bath, rustic family room with a gas fieldstone fireplace, and a dedicated office area. Over $175K in upgrades include a new primary suite with a full bath and walk-in closet, an additional bathroom on the main floor, refinished hardwood floors, an ornamental fence, a refreshed front lawn, and partial backyard landscaping. Major mechanical updates include a new sewer line, high-efficiency furnace, air conditioner, and thermostat. A fourth bedroom can easily be added in the basement, offering even more versatility. Perfectly located within walking distance of Concord Elementary, Southview Middle School, parks, shopping, hospitals, and the Edina Aquatic Center. This home combines modern upgrades, a prime location, and timeless charm—truly move-in ready! Buyer to assume the special assessment starting in 2026 - total is $13,400.Property Information
Status: Active
Sub Type: ********
List Price: $899,900
MLS#: 6746612
Current Price: $899,900
Address: 4605 W 62nd Street, Minneapolis, MN 55424
City: Minneapolis
State: MN
Postal Code: 55424
Geo Lat: 44.890631
Geo Lon: -93.342469
Subdivision: Valley View Ridge
County: Hennepin
Property Description
Year Built: 1954
Lot Size SqFt: 13068
Gen Tax: 9334
Specials Inst: 13400
High School: ********
Square Ft. Source:
Above Grade Finished Area:
Below Grade Finished Area:
Below Grade Unfinished Area:
Total SqFt.: 3404
Style: Array
Total Bedrooms: 3
Total Bathrooms: 3
Total Full Baths: 2
Garage Type:
Garage Stalls: 2
Waterfront:
Property Features
Exterior:
Roof:
Foundation:
Lot Feat/Fld Plain: Array
Interior Amenities:
Inclusions: ********
Exterior Amenities:
Heat System:
Air Conditioning:
Utilities:


