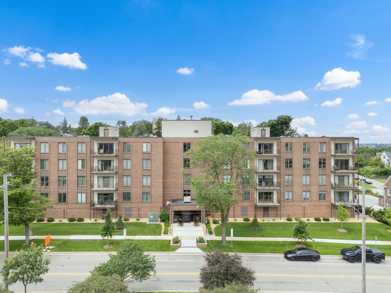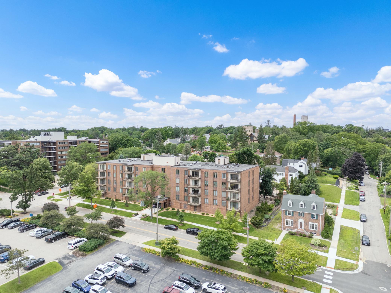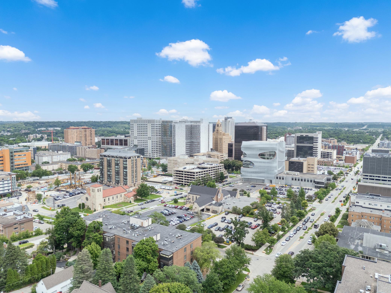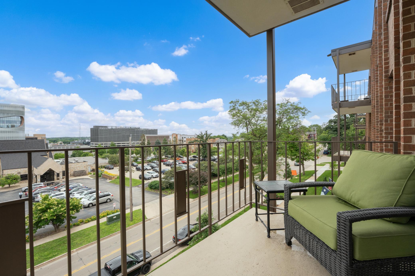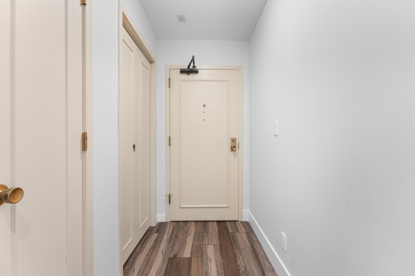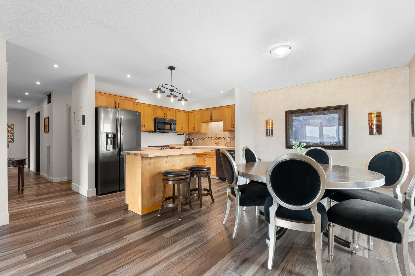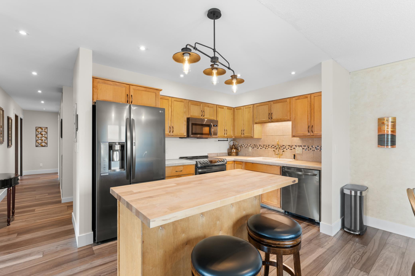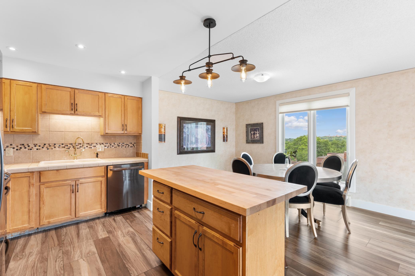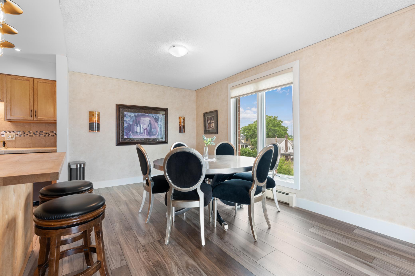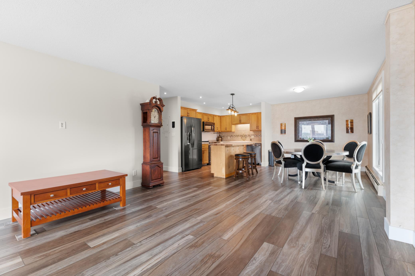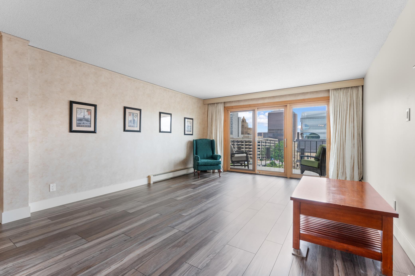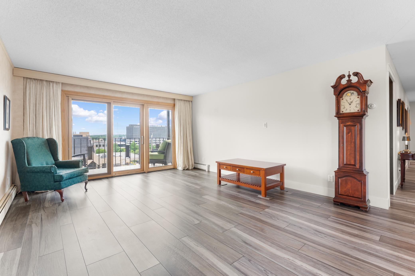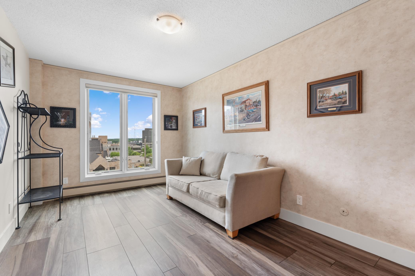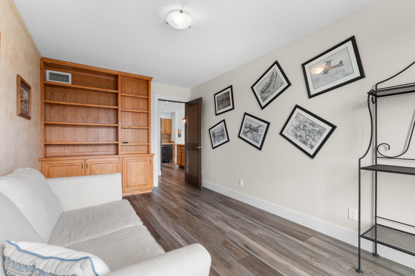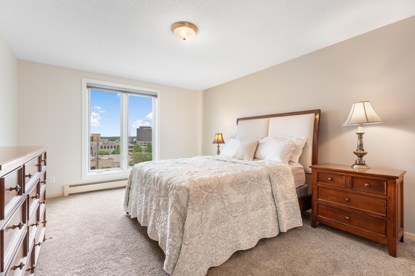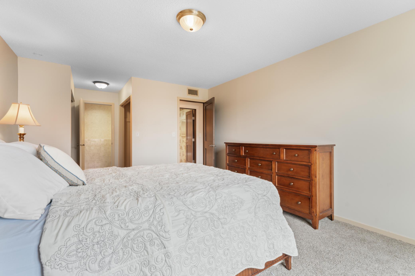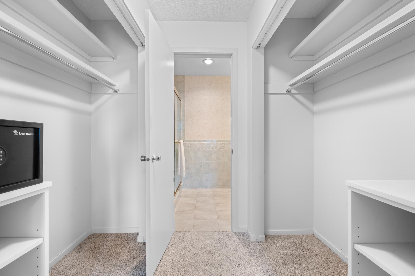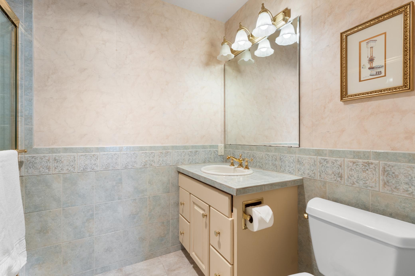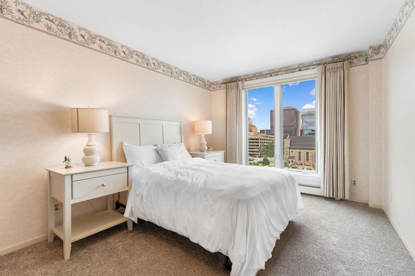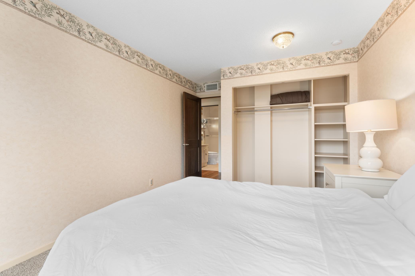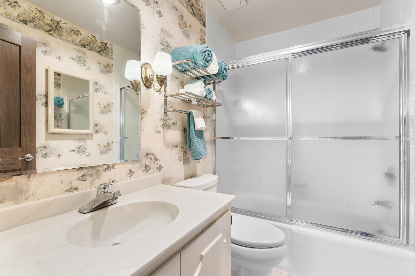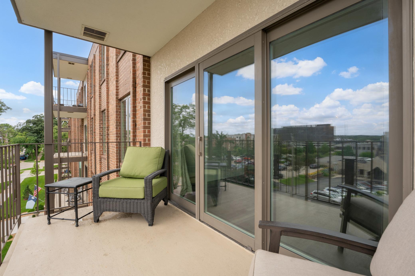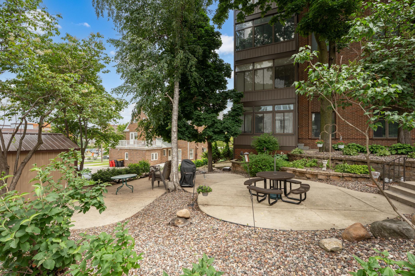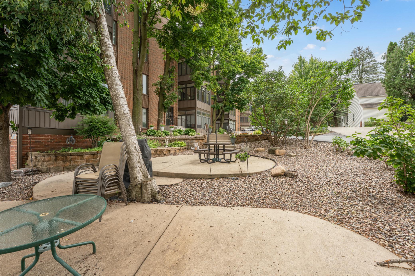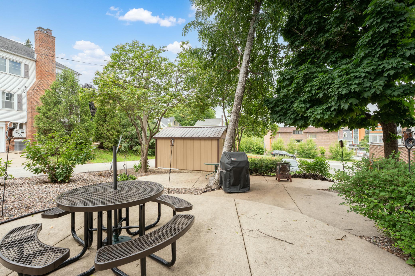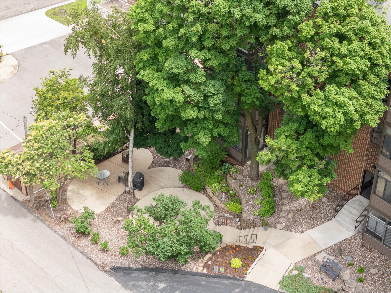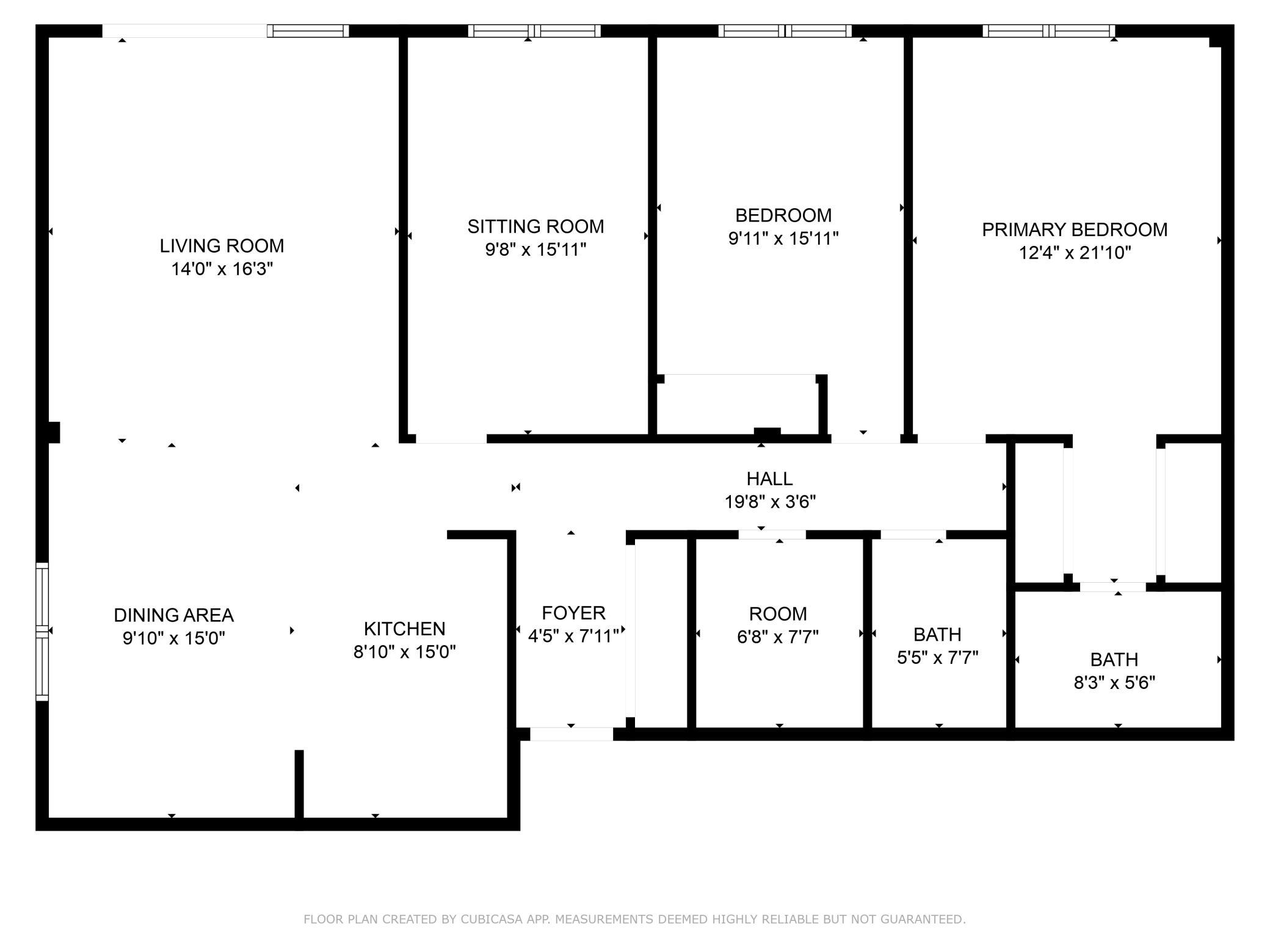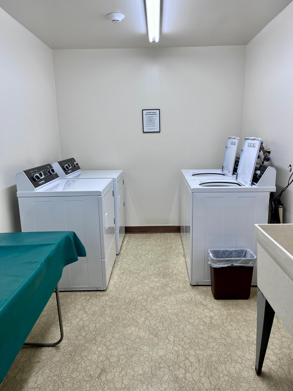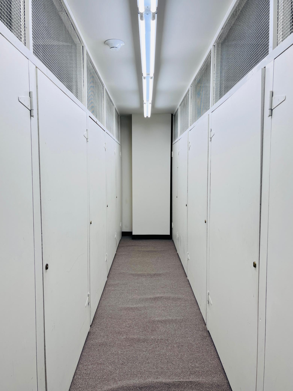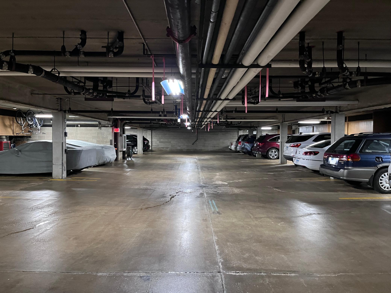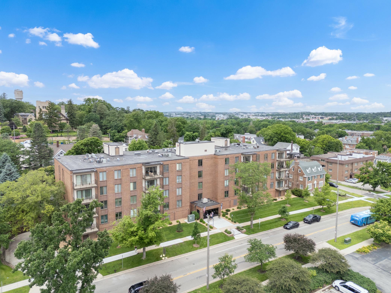
Property Listing
Description
Rare opportunity to own one of the largest floor plans in the Five Oaks Condominiums. This 2 bedroom, 2 bath east-facing corner unit offers panoramic 4th-floor views of the downtown Rochester skyline. This sun-filled home features an expansive layout including an open concept living and dining room with large, brand new triple paned windows that block out the sounds of the city while still letting in all the light. Enjoy morning sunrises from the private balcony or sunsets on the shared back patio. The oversized primary suite offers great storage with large closets and a private 3/4 bath. The second generous bedroom and full bath are just down the hall. This unit includes both a versatile bonus room to use as an office, hobby room, or extra space for guests as well as a spacious storage room. The kitchen boasts newer SS appliances and an open concept with island. Five Oaks residents enjoy secure underground parking, individual floor laundry, and dedicated storage both on each unit's floor and in the garage. Additional shared amenities include an expansive outdoor patio and grilling area, ideal for entertaining. Located in the heart of downtown Rochester just blocks from Mayo Clinic, restaurants, shops, and the co-op grocery; this move-in-ready condo offers a rare blend of privacy, space, and convenience, perfect for full-time residence or an easy lock-and-leave option for snowbirds.Property Information
Status: Active
Sub Type: ********
List Price: $289,000
MLS#: 6746555
Current Price: $289,000
Address: 317 6th Avenue SW, 408, Rochester, MN 55902
City: Rochester
State: MN
Postal Code: 55902
Geo Lat: 44.020277
Geo Lon: -92.471728
Subdivision: Five Oaks
County: Olmsted
Property Description
Year Built: 1973
Lot Size SqFt: 1306.8
Gen Tax: 2970
Specials Inst: 0
High School: ********
Square Ft. Source:
Above Grade Finished Area:
Below Grade Finished Area:
Below Grade Unfinished Area:
Total SqFt.: 1368
Style: Array
Total Bedrooms: 2
Total Bathrooms: 2
Total Full Baths: 1
Garage Type:
Garage Stalls: 1
Waterfront:
Property Features
Exterior:
Roof:
Foundation:
Lot Feat/Fld Plain: Array
Interior Amenities:
Inclusions: ********
Exterior Amenities:
Heat System:
Air Conditioning:
Utilities:


