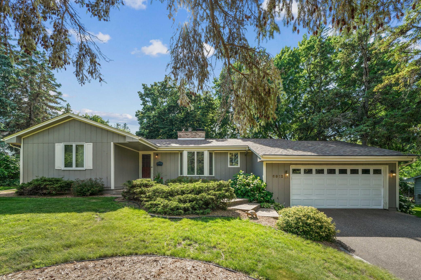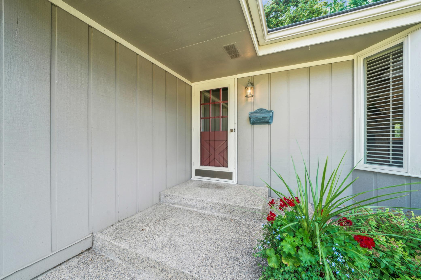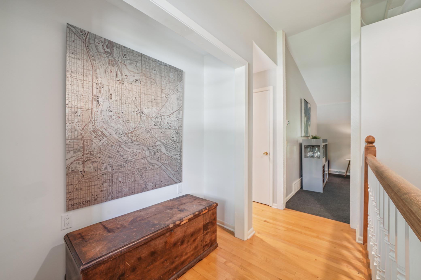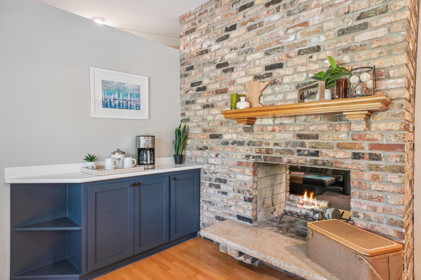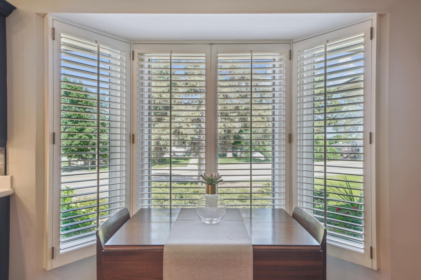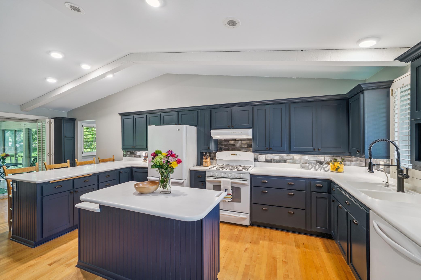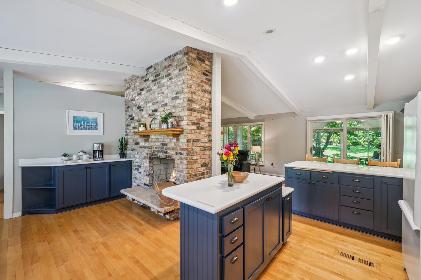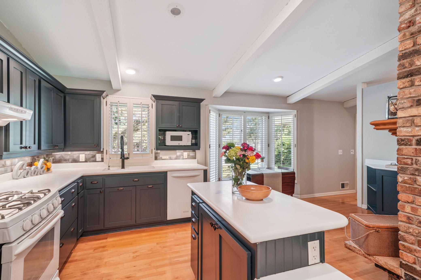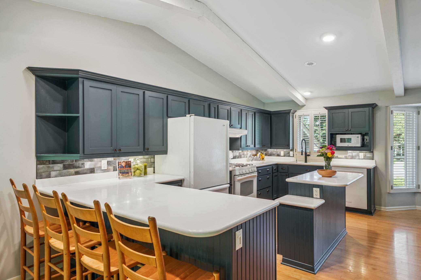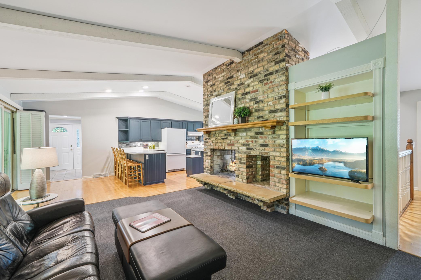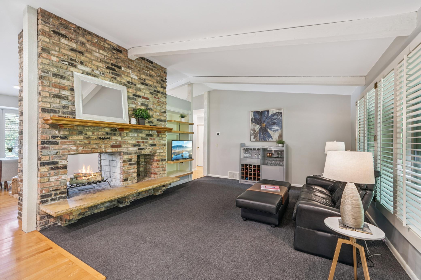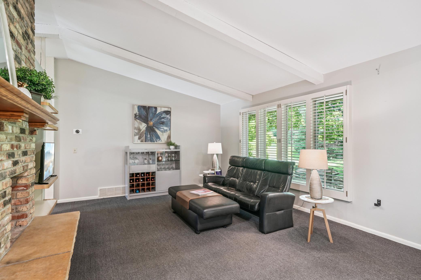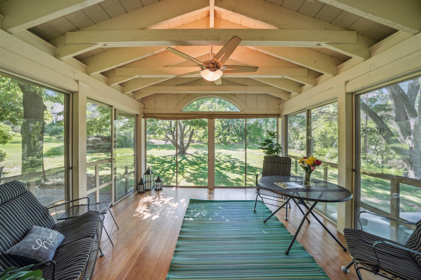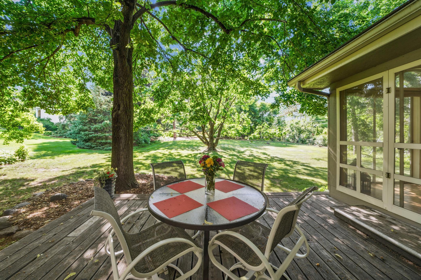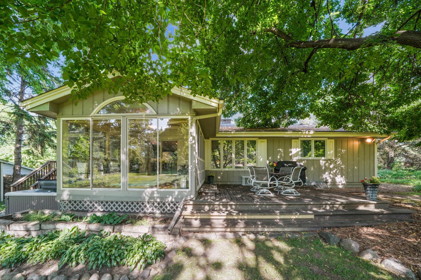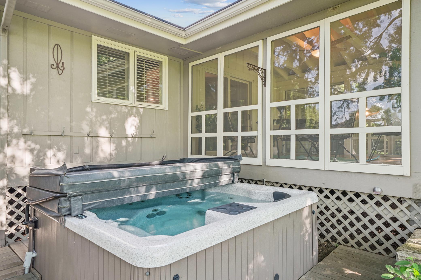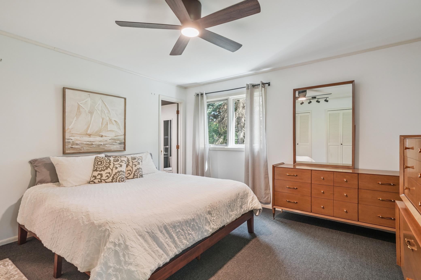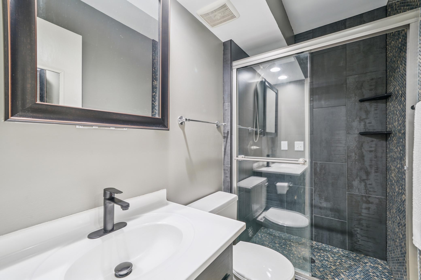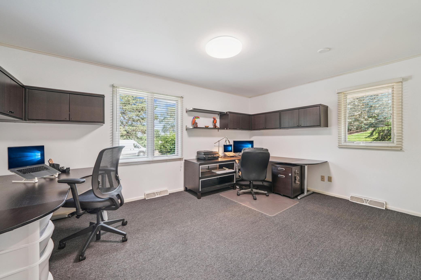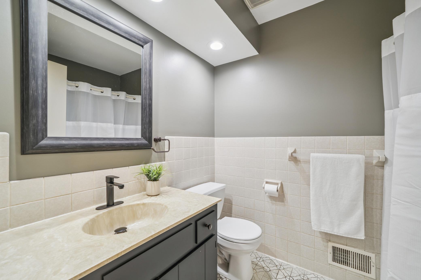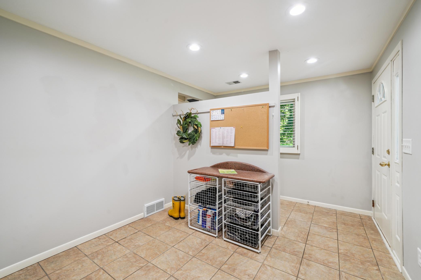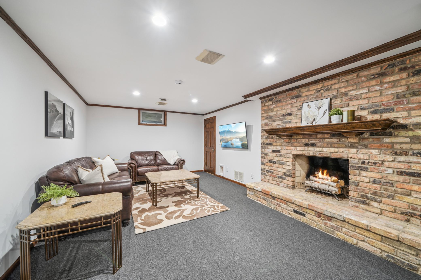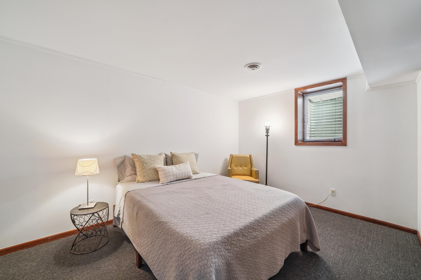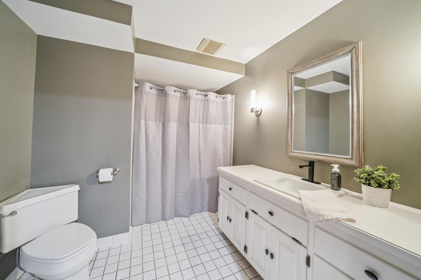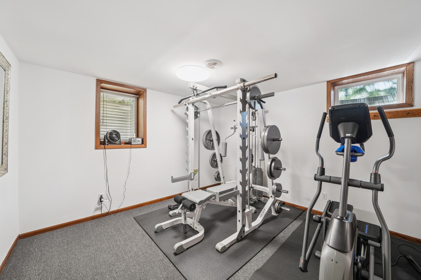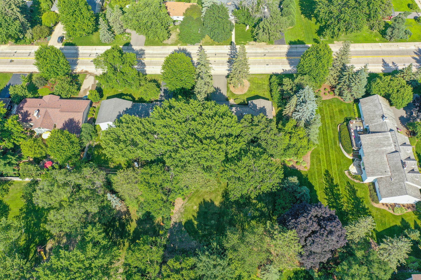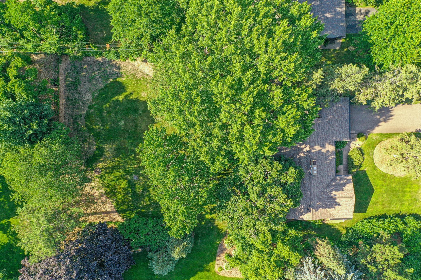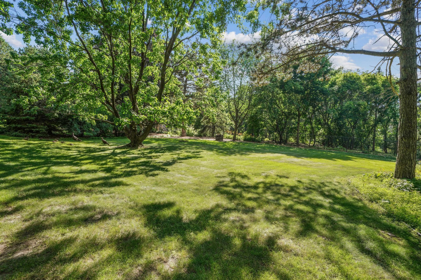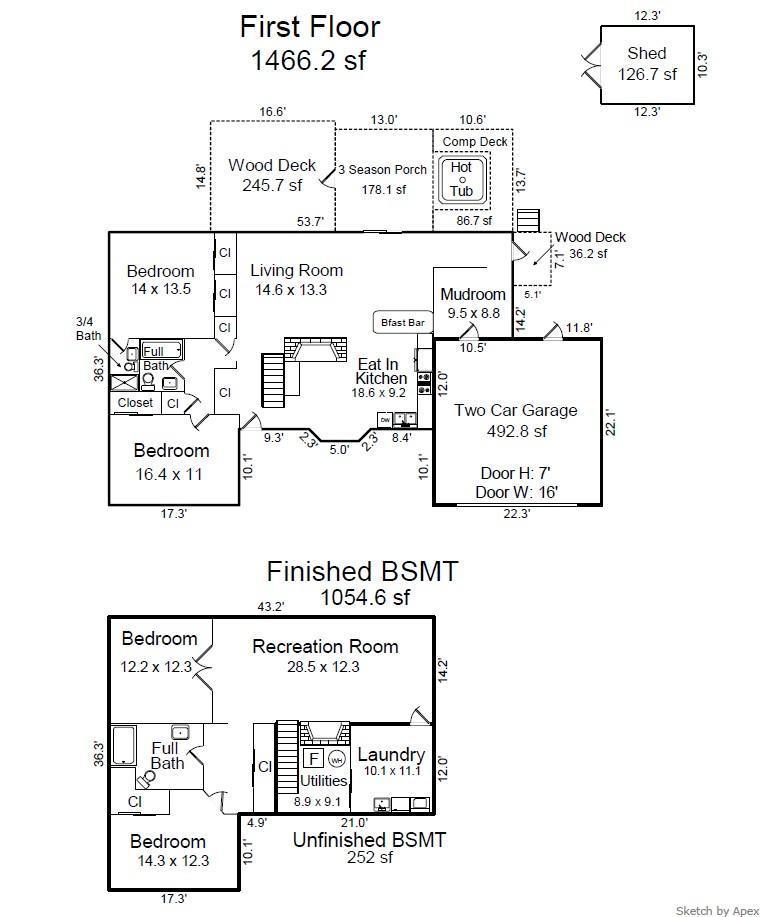
Property Listing
Description
This beautifully maintained rambler offers the perfect blend of comfort, flexibility, and privacy—set on nearly a half-acre lot in one of Edina’s most desirable areas. Featuring four spacious bedrooms and three bathrooms, this home provides ample space for both everyday living and entertaining. The main level includes a primary suite with generous, well-organized closets and a private bathroom, along with a versatile second bedroom ideal for guests, a home office, or creative space. The refreshed kitchen is well-appointed with plenty of counter space for prepping and dining, flowing seamlessly into an eat-in area with a coffee station and views of the front of the home. A dual-sided fireplace anchors the main living room, which features recently painted vaulted ceilings with wood beams, and opens to an inviting three-season porch—perfect for enjoying Minnesota’s changing seasons. Step outside to discover the expansive park-like yard, with a deck, hot tub, and a large storage shed, all surrounded by mature trees offering rare privacy and tranquility. The lower level features a spacious entertaining room with a second fireplace, two additional bedrooms, and a full bathroom-ideal for movie nights and a lovely separate guest quarters. Additional highlights include a generous mudroom off the oversized attached two-car garage. Located just a short walk from Valley View Middle School and Edina Senior High, this move-in ready home presents a unique opportunity to enjoy space, serenity, and convenience in a premier Edina location—whether you choose to settle in or explore future redevelopment potential.Property Information
Status: Active
Sub Type: ********
List Price: $695,000
MLS#: 6746478
Current Price: $695,000
Address: 6912 Antrim Road, Minneapolis, MN 55439
City: Minneapolis
State: MN
Postal Code: 55439
Geo Lat: 44.877165
Geo Lon: -93.374237
Subdivision: Harold Hargrove 1st Add
County: Hennepin
Property Description
Year Built: 1977
Lot Size SqFt: 20037.6
Gen Tax: 7945
Specials Inst: 0
High School: ********
Square Ft. Source:
Above Grade Finished Area:
Below Grade Finished Area:
Below Grade Unfinished Area:
Total SqFt.: 2520
Style: Array
Total Bedrooms: 4
Total Bathrooms: 3
Total Full Baths: 2
Garage Type:
Garage Stalls: 2
Waterfront:
Property Features
Exterior:
Roof:
Foundation:
Lot Feat/Fld Plain: Array
Interior Amenities:
Inclusions: ********
Exterior Amenities:
Heat System:
Air Conditioning:
Utilities:


