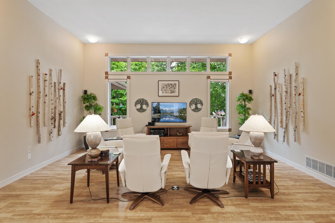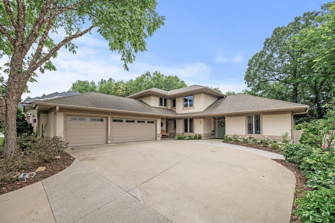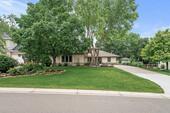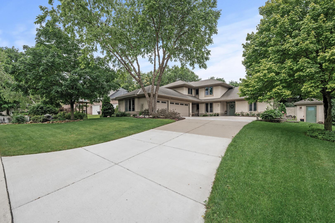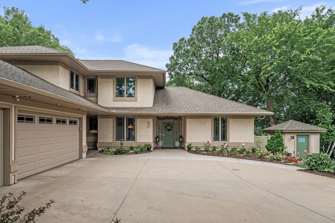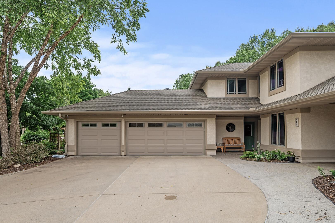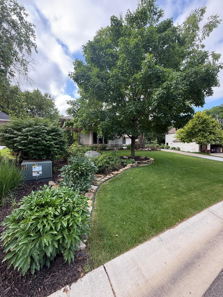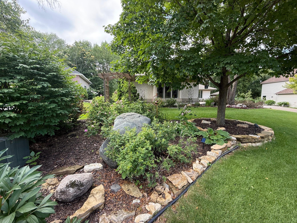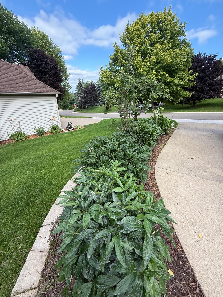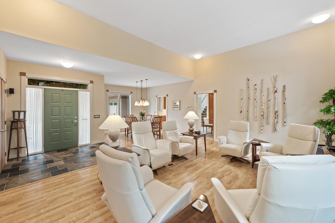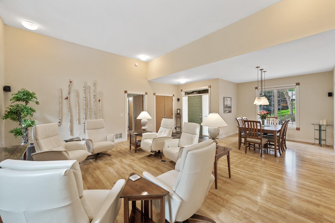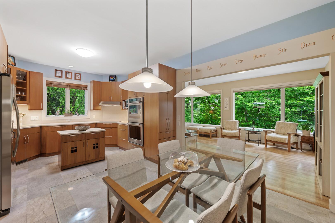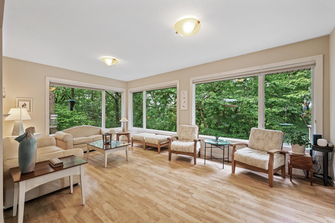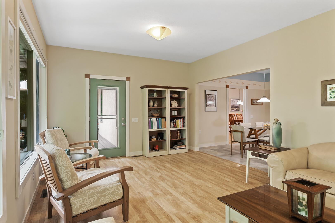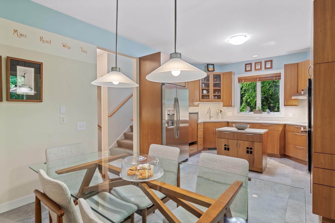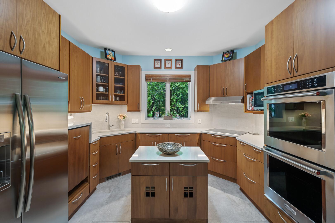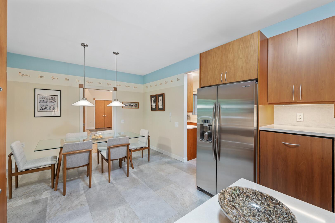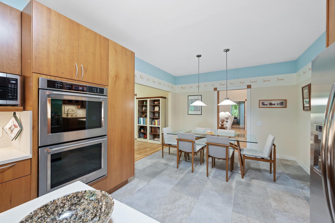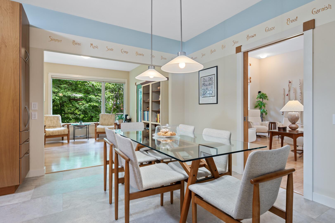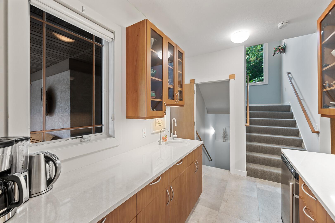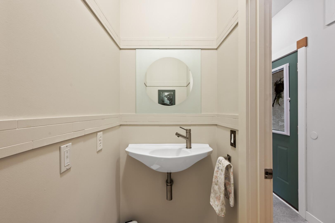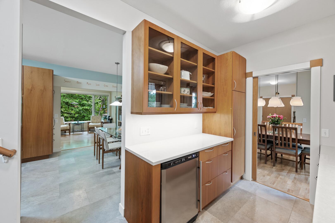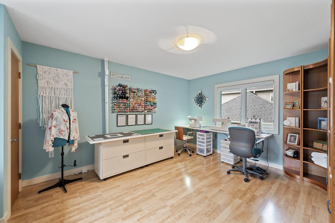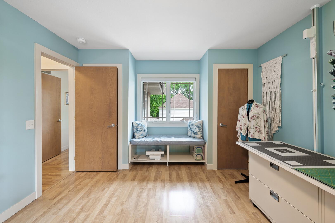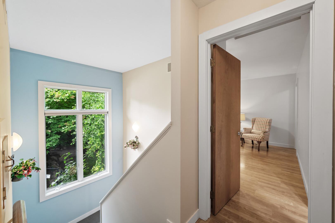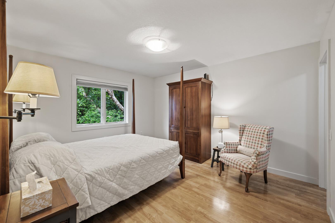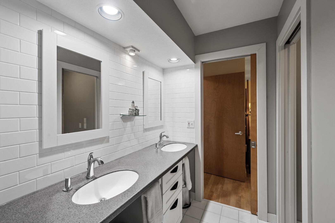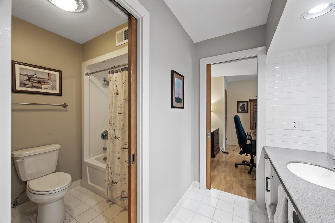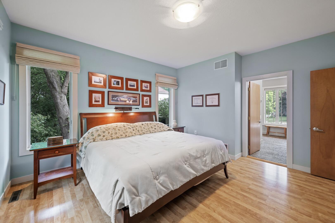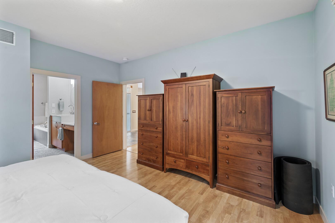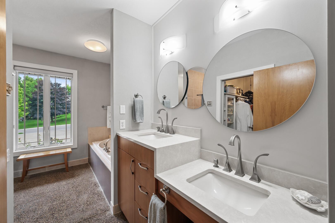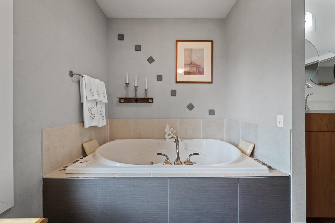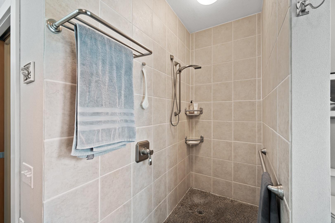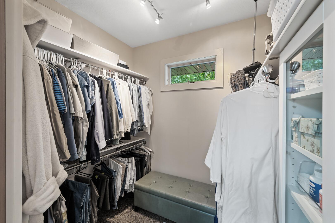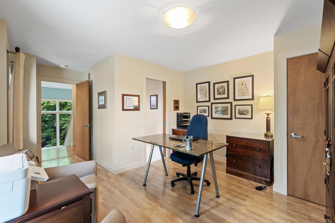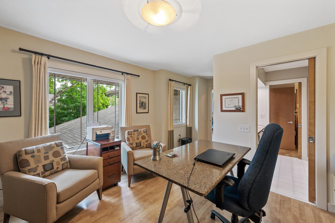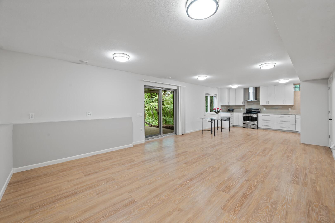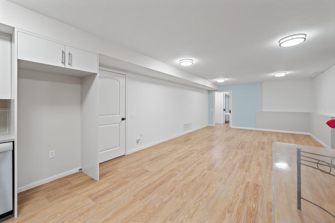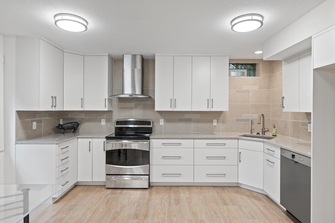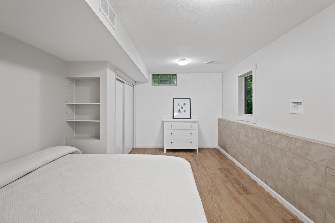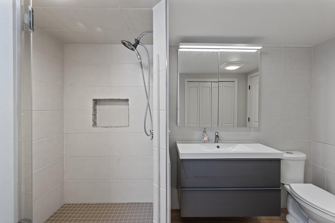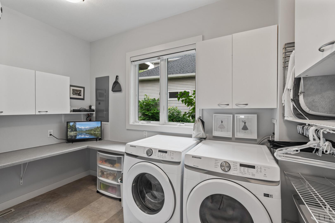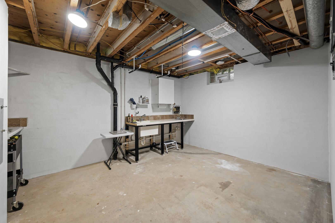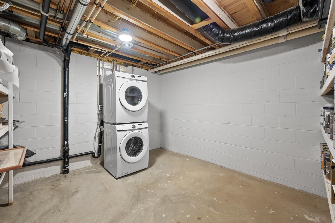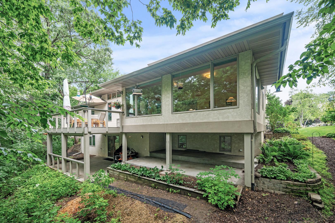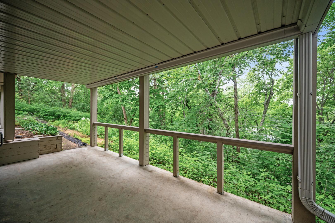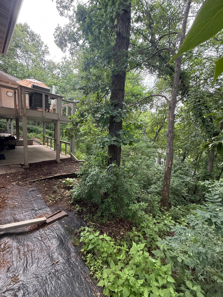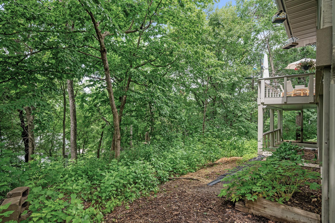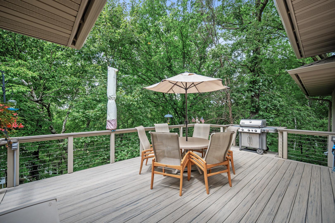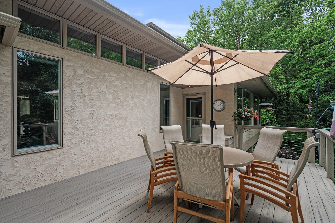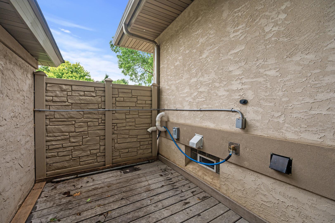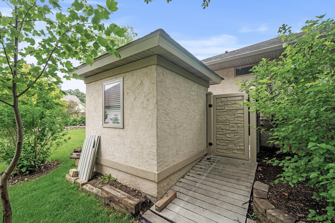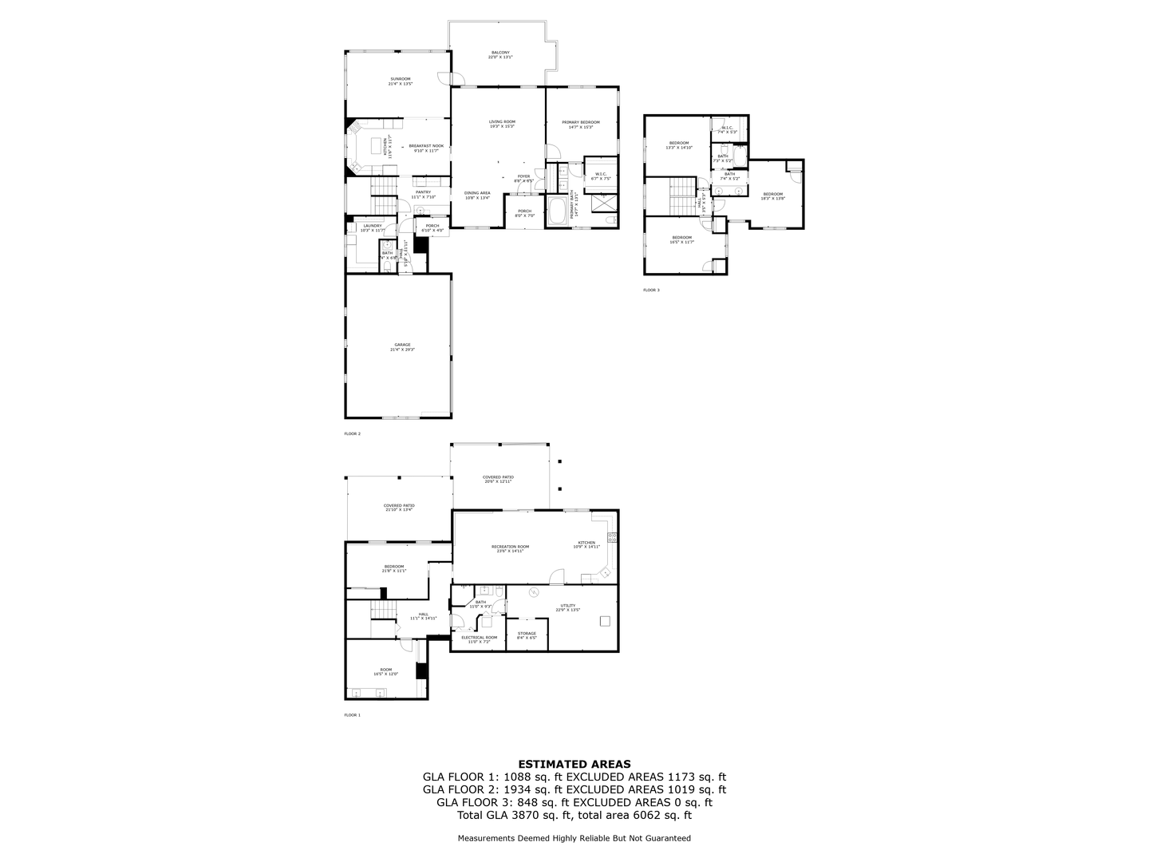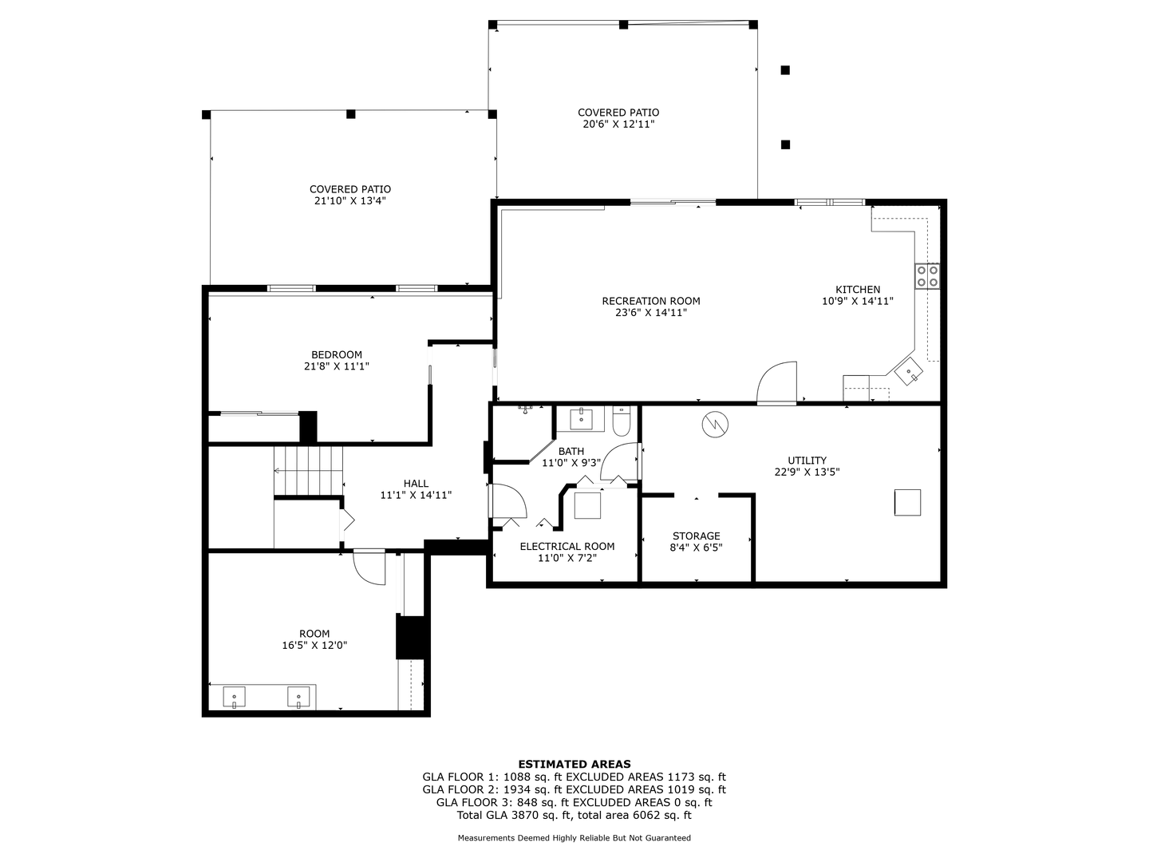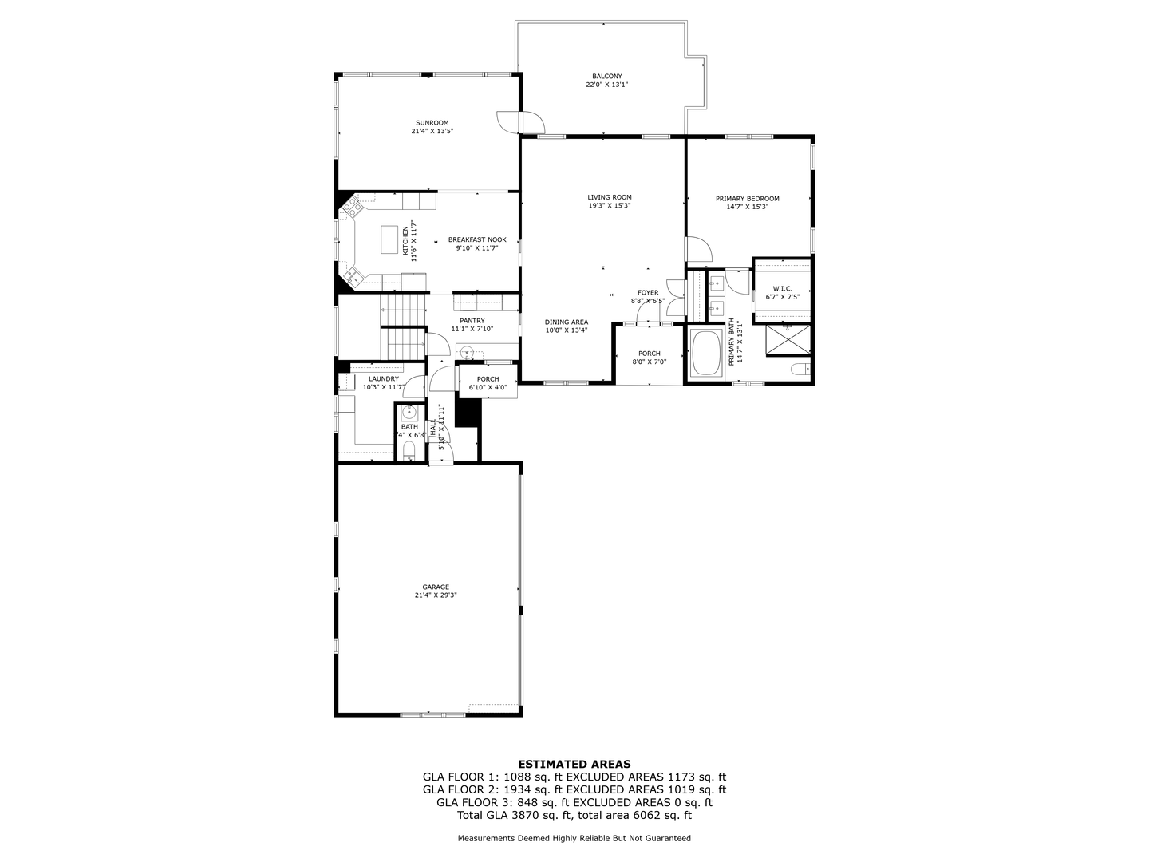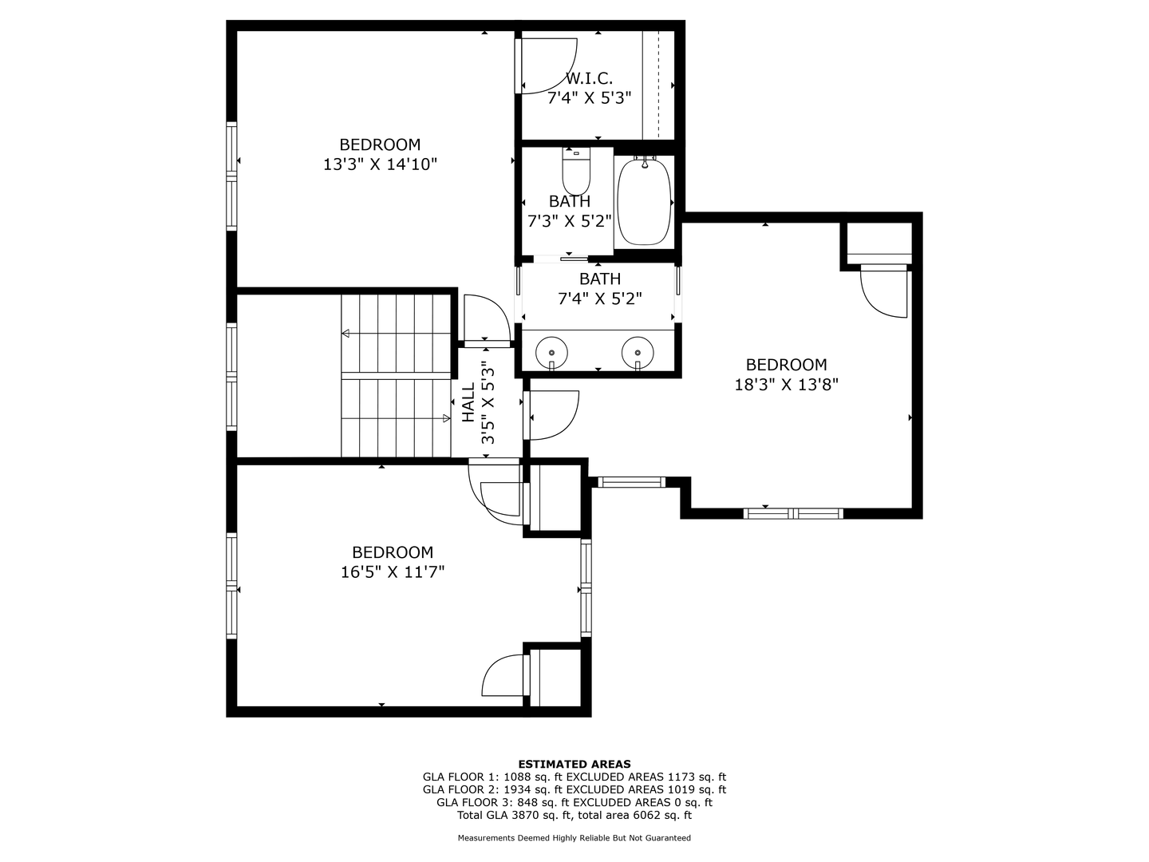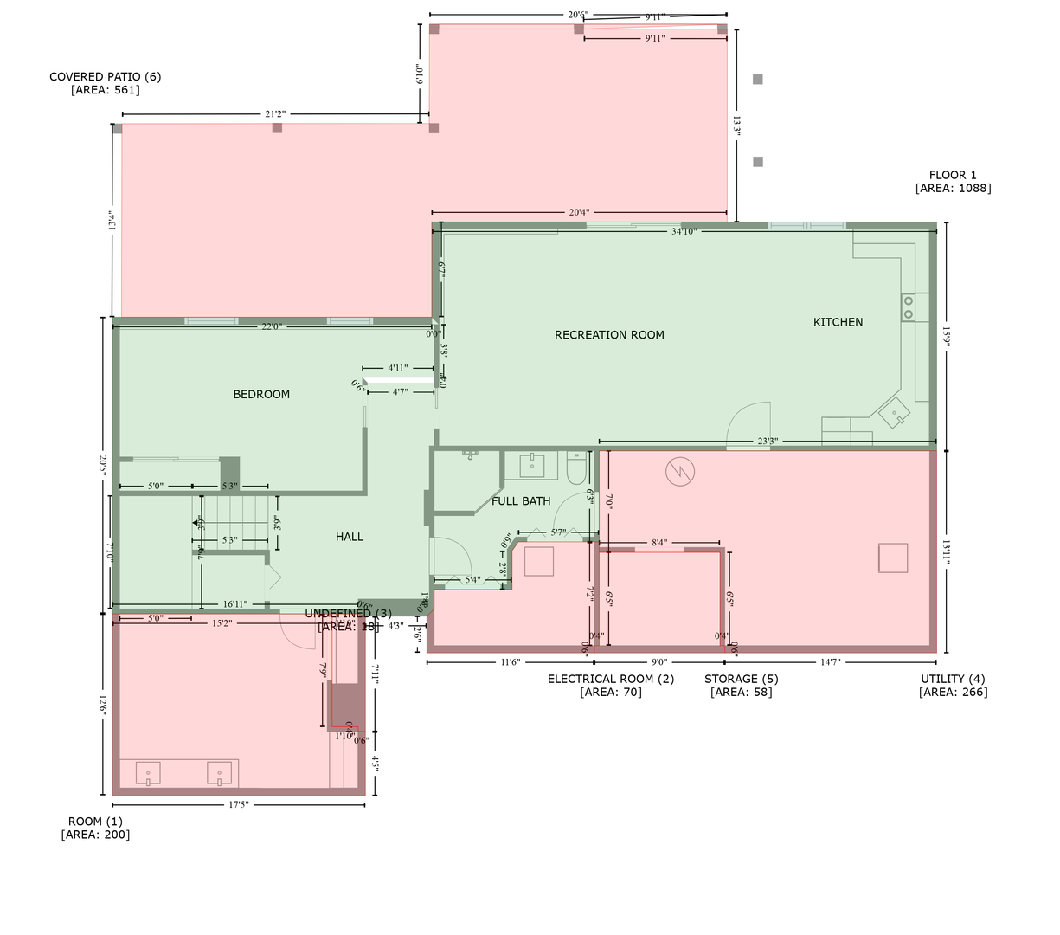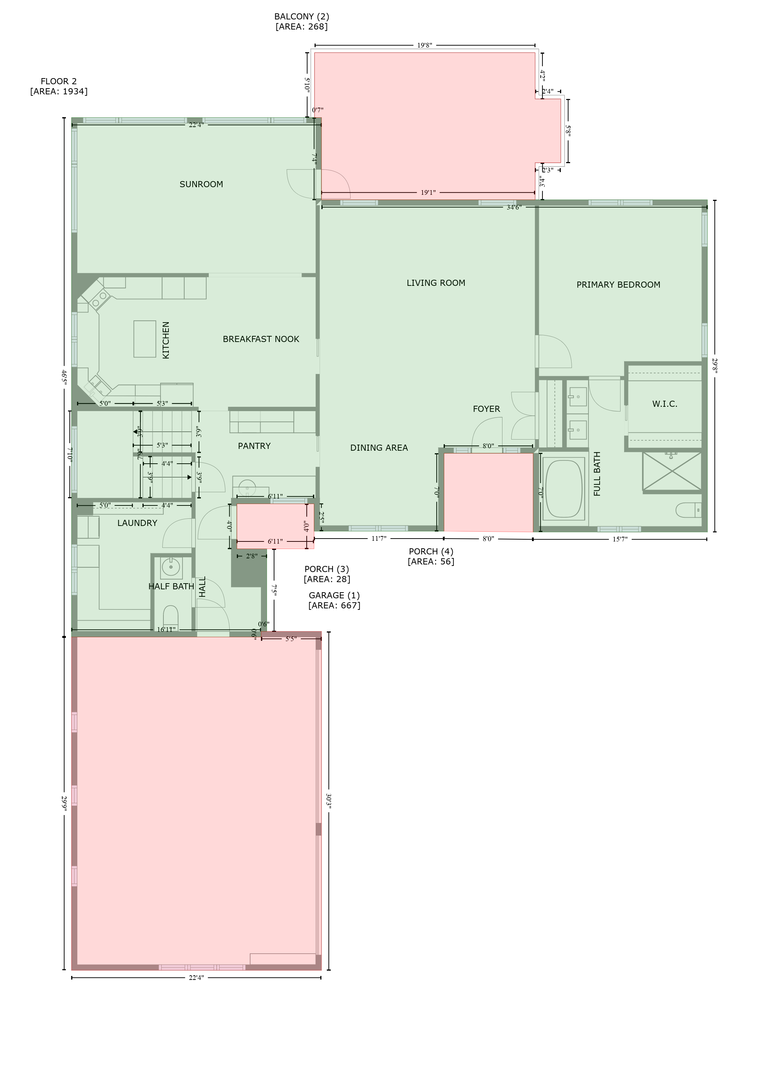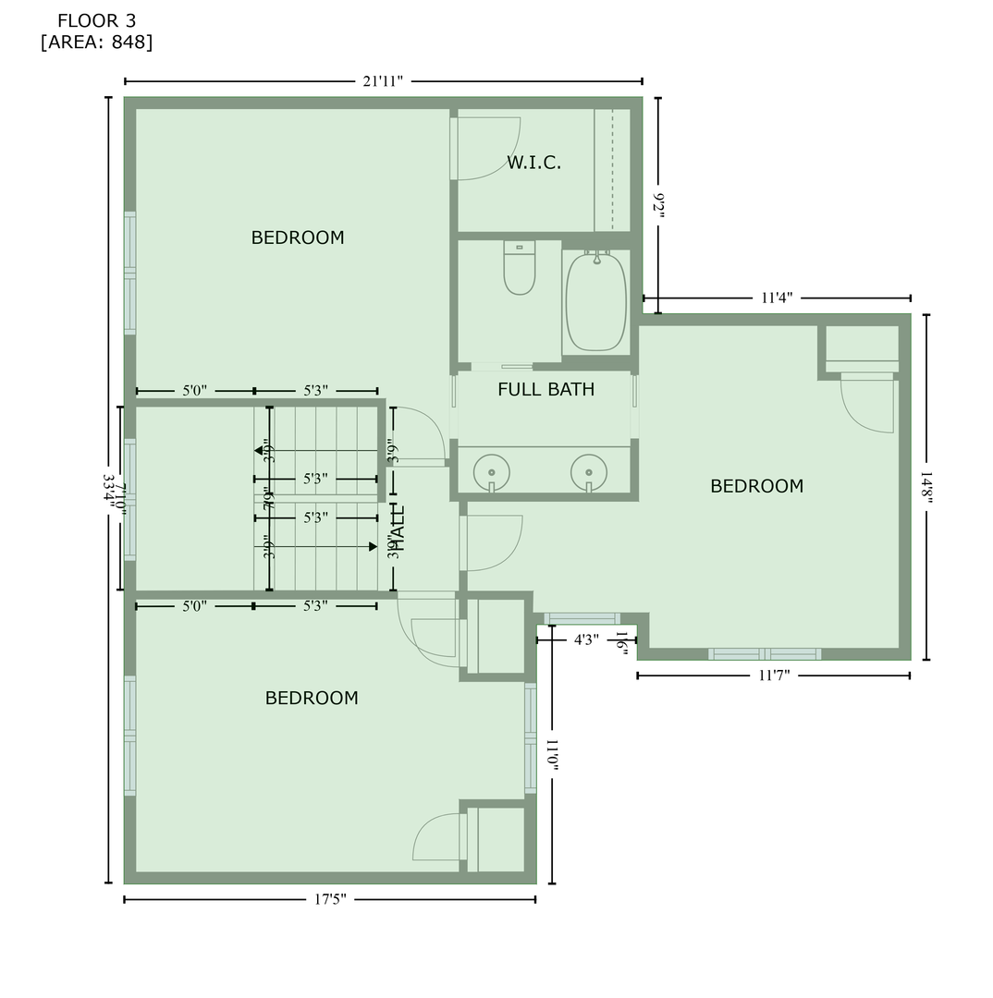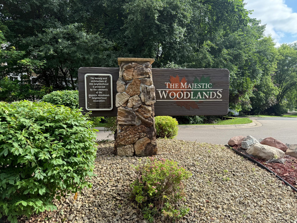
Property Listing
Description
Majestic Woodlands presents a one-of-a-kind custom home, expertly designed by owner/designer, built with meticulous attention to detail. Discover four pages of high-end updates, rarely found in homes. Enjoy private one level living with stunning main floor primary suite while still offering 3 bedrooms up on 2nd floor. If you need a separate living quarters, a third option for privacy makes the lower level mother-in-law apartment a rare find. The lower level apartment has been newly constructed with stunning new kitchen, Cambria countertops, reverse osmosis. Walk out to covered patio and nature views. How many homes have an electric dumb waiter? Family members could make catering and decorating for the holidays a breeze with the push of a button or use it to deliver meals down to the apartment. Special attention went to building an allergy-friendly home. The designer went the extra mile in quality to prevent mold by including an exterior waterproofing element with high-density foam insulation on the outside of the block to assure protection from mold. The high-end air exchanger exchanges air four times a day. Every room has beautiful views, open up the windows and enjoy the cross breeze it is delightful. This exceptional family room is characterized by oversized windows that infuse the space with natural light, creating an idyllic setting for cozy nights observing the local wildlife, including deer, turkeys, possums, coyotes, eagles, hawks, owls, and various bird species. The family room flows seamlessly onto a private, maintenance-free deck, perfect for entertaining and birdwatching. The front yard features a sprawling lawn, complete with an in-ground sprinkler system and drip irrigation. The sellers appreciate the complete seclusion of the backyard. The gourmet kitchen is a culinary dream, showcasing premium finishes, double oven, Cambria countertops, a butler's pantry, and stainless steel Energy Star appliances. Hunter Douglas window treatments add a touch of sophistication throughout. The property's single-level design offers flexibility, allowing for guests to be accommodated on upper or lower levels. Additional features include a convenient main floor laundry room and a second laundry facility in the lower level apartment. An expansive three-car garage boasts a finished, insulated interior, electric charging station, and ample storage. The cement driveway provides additional parking space and is perfect for outdoor activities. Custom matching shed with fenced in area to put away equipment or use as a kennel or planting station. Conveniently located 15 minutes or less to Minneapolis International Airport, downtown St Paul and Mall of America. 20 minutes to downtown Minneapolis and the Minnesota zoo. Make this one of a kind house yours.Property Information
Status: Active
Sub Type: ********
List Price: $699,000
MLS#: 6746297
Current Price: $699,000
Address: 5877 Bradbury Court, Inver Grove Heights, MN 55076
City: Inver Grove Heights
State: MN
Postal Code: 55076
Geo Lat: 44.863962
Geo Lon: -93.048937
Subdivision: Majestic Woodlands 2nd Add
County: Dakota
Property Description
Year Built: 1998
Lot Size SqFt: 19166.4
Gen Tax: 7952
Specials Inst: 1136.42
High School: ********
Square Ft. Source:
Above Grade Finished Area:
Below Grade Finished Area:
Below Grade Unfinished Area:
Total SqFt.: 4647
Style: Array
Total Bedrooms: 5
Total Bathrooms: 4
Total Full Baths: 2
Garage Type:
Garage Stalls: 3
Waterfront:
Property Features
Exterior:
Roof:
Foundation:
Lot Feat/Fld Plain: Array
Interior Amenities:
Inclusions: ********
Exterior Amenities:
Heat System:
Air Conditioning:
Utilities:


