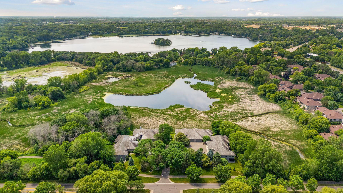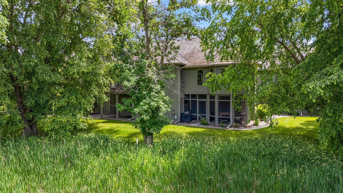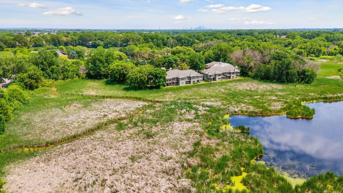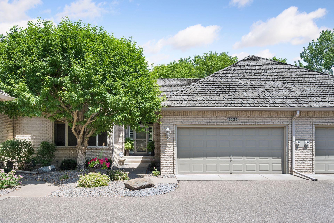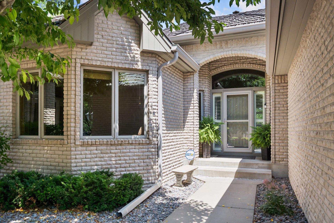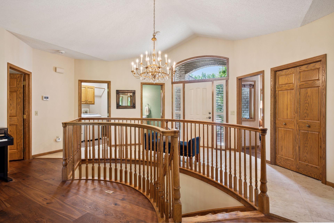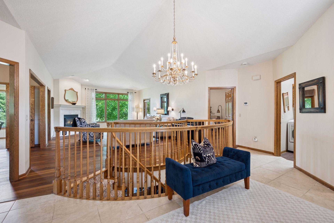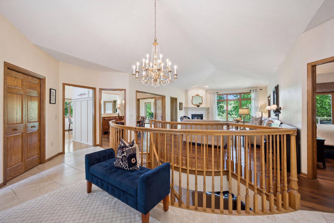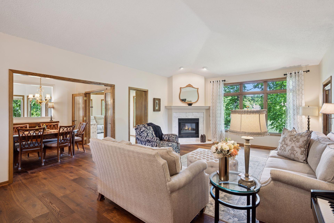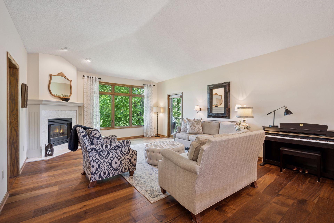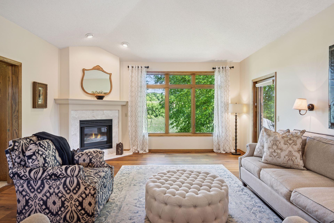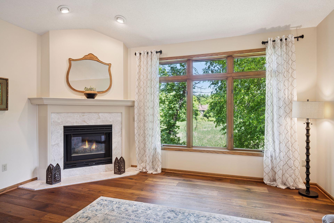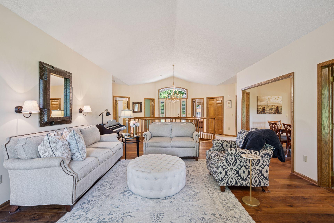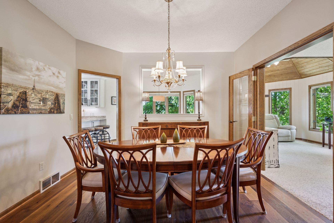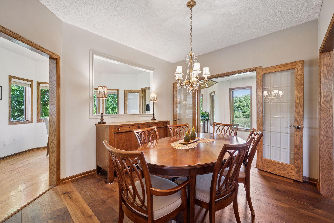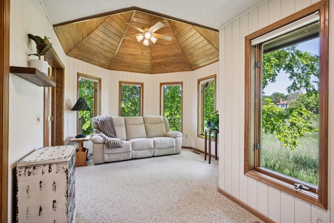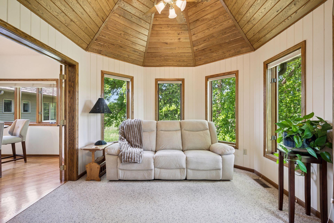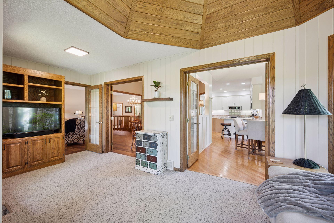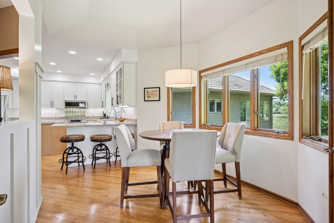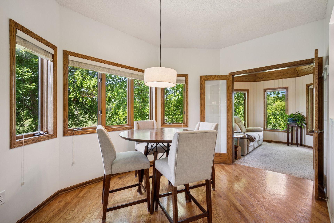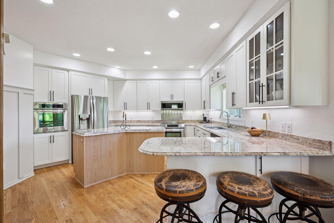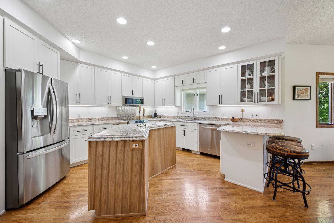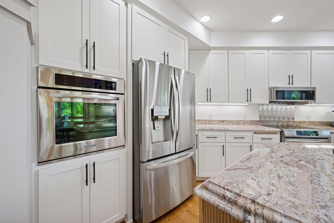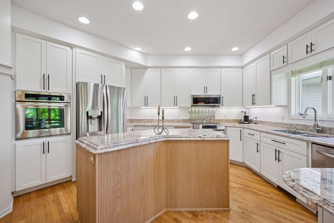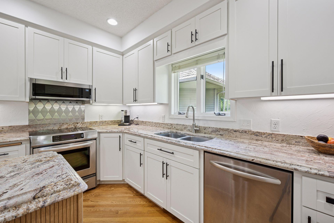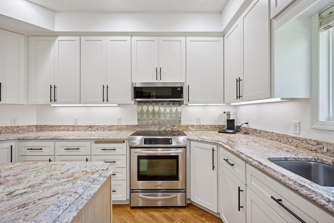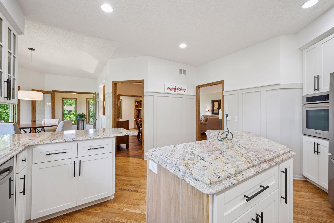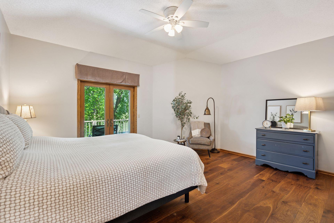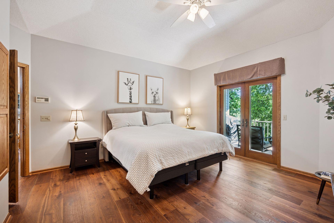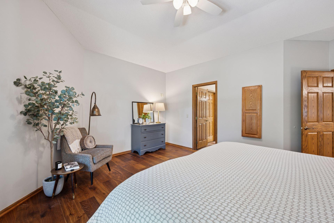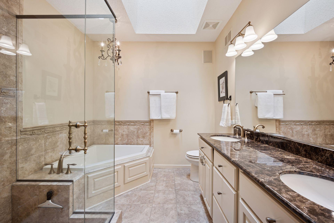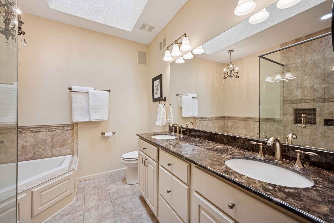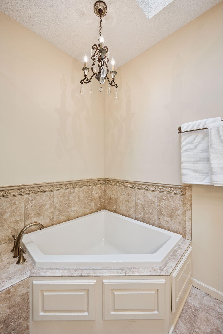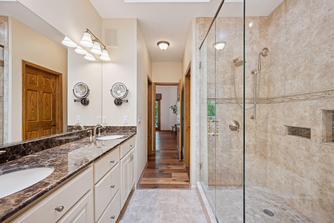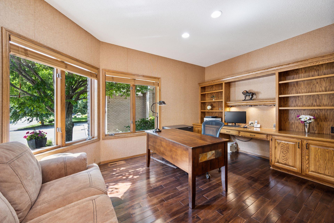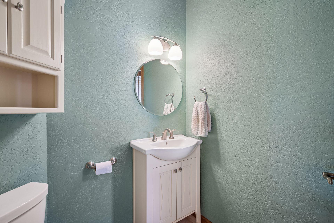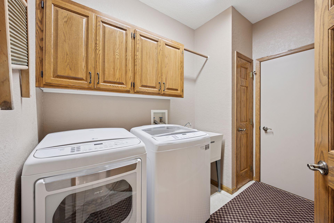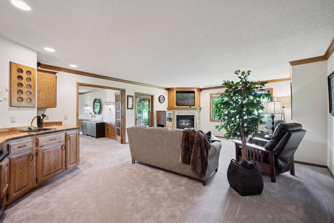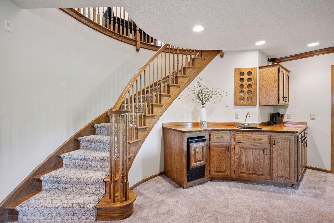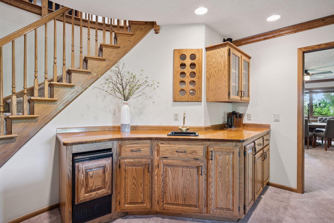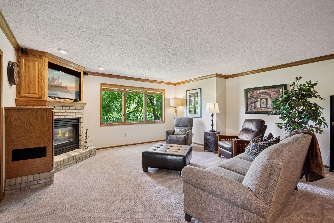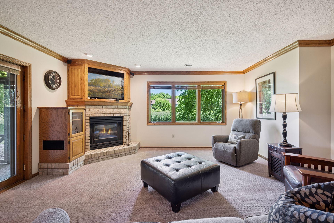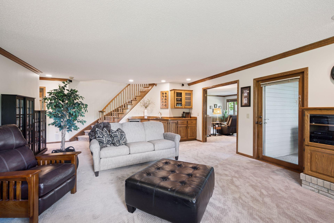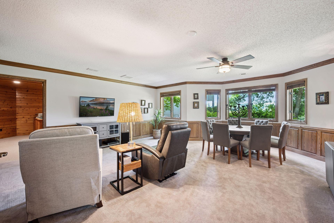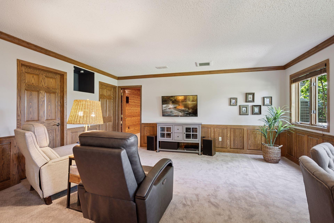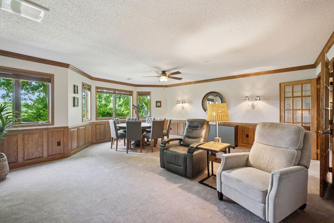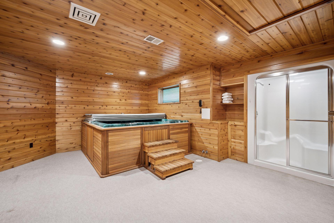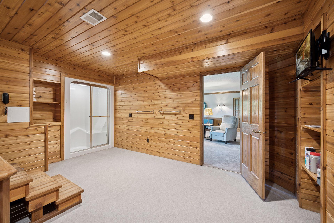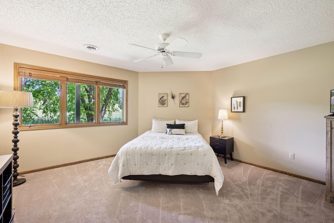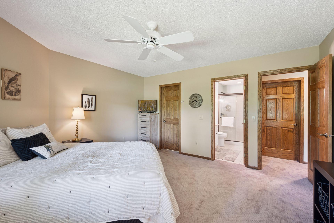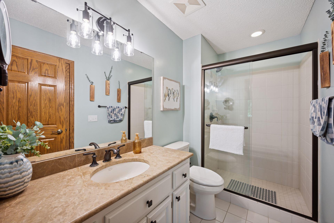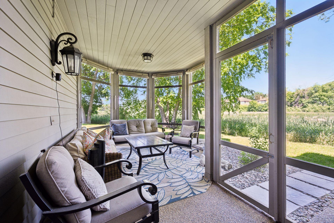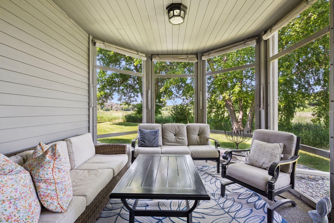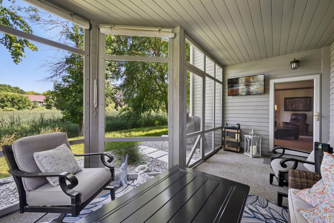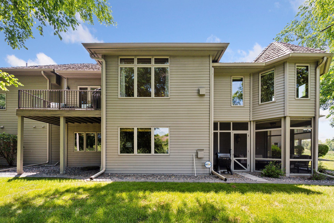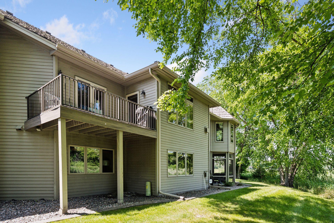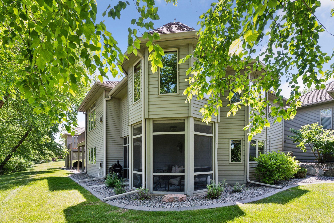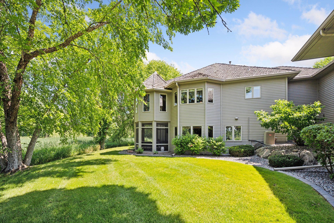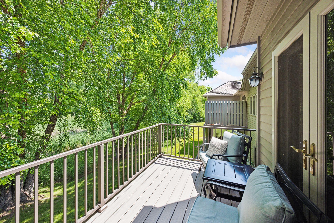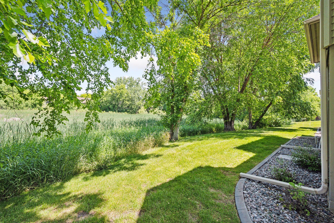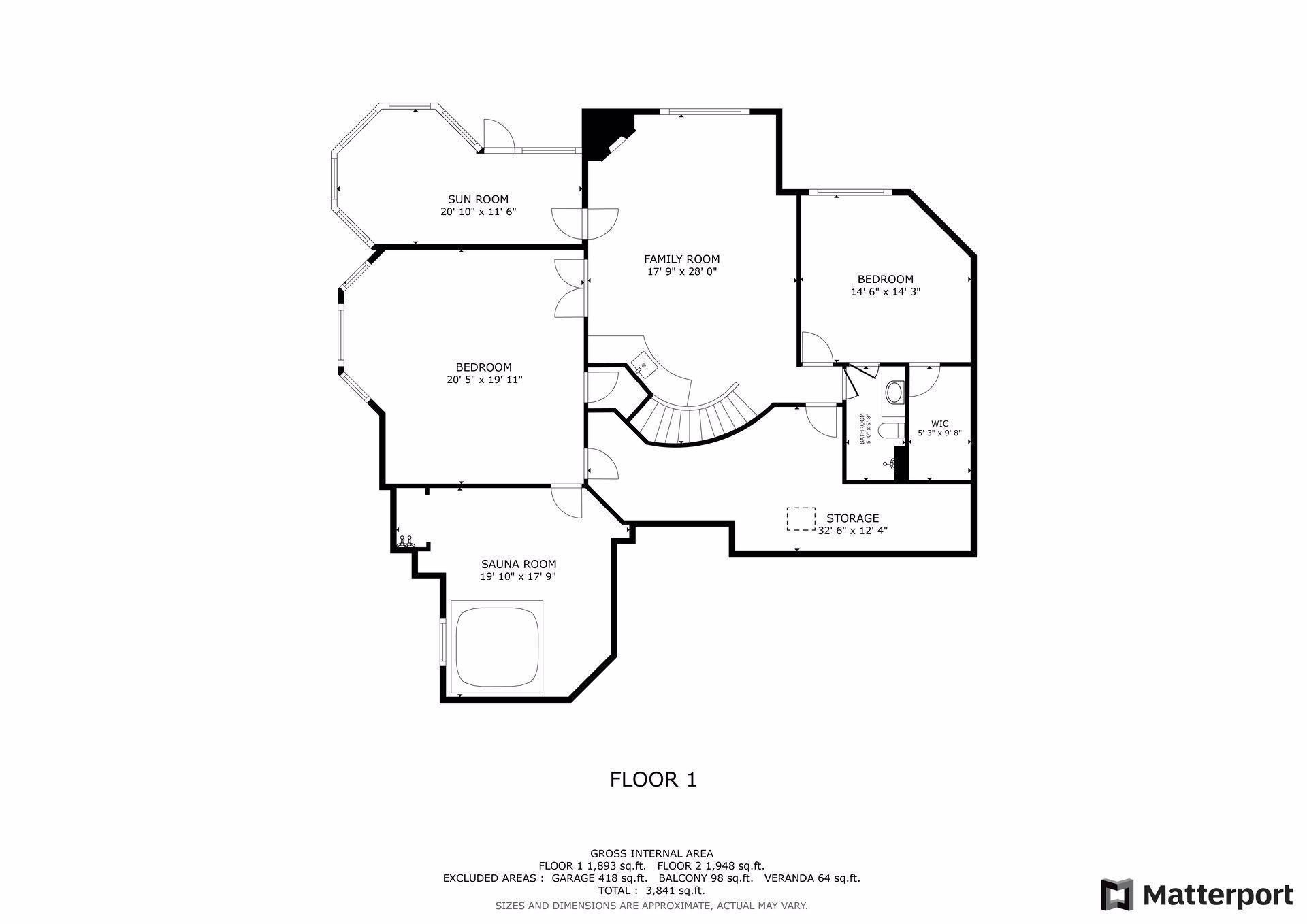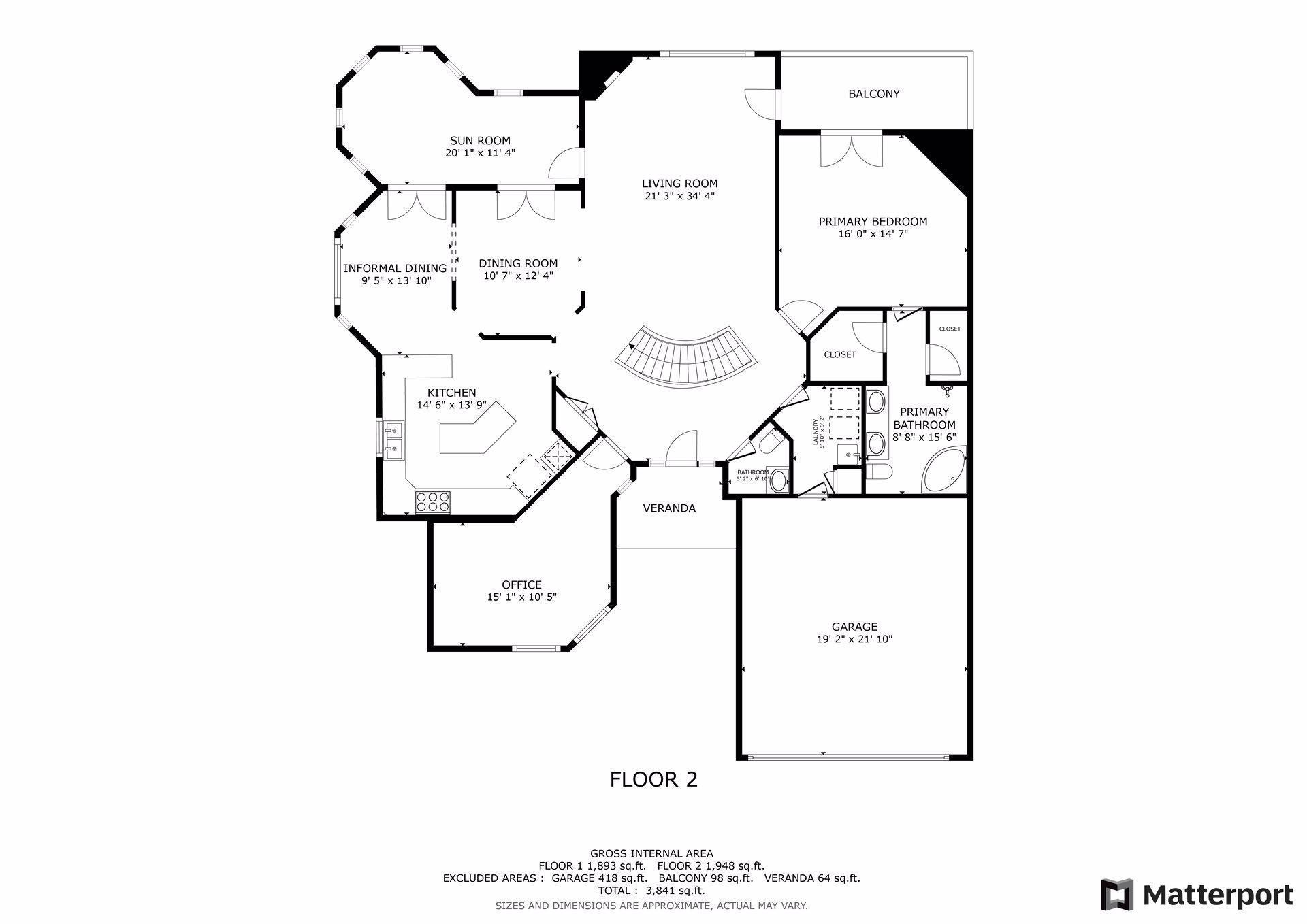
Property Listing
Description
Stunning executive main-level townhome in the highly sought-after Deer Pond development. Perfectly situated to capture serene and private wetland views, this home offers high-end finishes, comfort and natural beauty, Beautiful hardwood floors throughout the main level, leading to a spacious updated kitchen featuring granite countertops, stainless steel appliances and ample cabinetry. A large office boasts walnut floors and custom built-ins perfect for work or study. The sunroom is a true showstopper with a turret wood ceiling, wall of windows and remarkable treehouse style views of the outdoors. The vaulted living room centers around a cozy fireplace and a dramatic open staircase. Retreat to the expansive primary suite with vaulted ceilings, private deck access and luxurious ensuite bath complete with dual vanities, soaking tub and separate shower. Walkout lower level features in floor heating throughout, boasts a generous family room w/ second gas fireplace, a second bedroom with private 3/4 bath and a third versatile room perfect for hobbies, games or media. Step out to the screened-in porch and enjoy quiet mornings or evenings surrounded by nature-mosquito-free. Unwind in your private spa/exercise room with cedar-lined walls & ceilings, a hot tub, steam shower and space for exercise equipment. Wonderful location with walking trails, proximity to shopping, restaurants and more. Welcome Home!Property Information
Status: Active
Sub Type: ********
List Price: $615,000
MLS#: 6745711
Current Price: $615,000
Address: 5625 Zachary Lane N, Minneapolis, MN 55442
City: Minneapolis
State: MN
Postal Code: 55442
Geo Lat: 45.056285
Geo Lon: -93.421411
Subdivision: Deer Pond
County: Hennepin
Property Description
Year Built: 1993
Lot Size SqFt: 3049.2
Gen Tax: 6104
Specials Inst: 0
High School: ********
Square Ft. Source:
Above Grade Finished Area:
Below Grade Finished Area:
Below Grade Unfinished Area:
Total SqFt.: 3841
Style: Array
Total Bedrooms: 3
Total Bathrooms: 3
Total Full Baths: 1
Garage Type:
Garage Stalls: 2
Waterfront:
Property Features
Exterior:
Roof:
Foundation:
Lot Feat/Fld Plain: Array
Interior Amenities:
Inclusions: ********
Exterior Amenities:
Heat System:
Air Conditioning:
Utilities:


