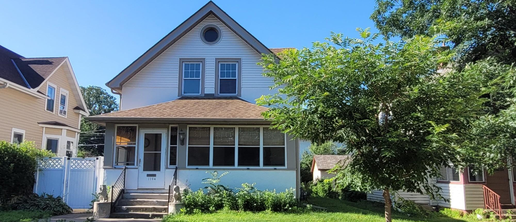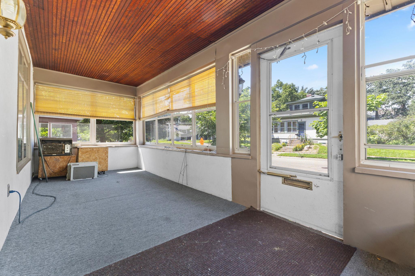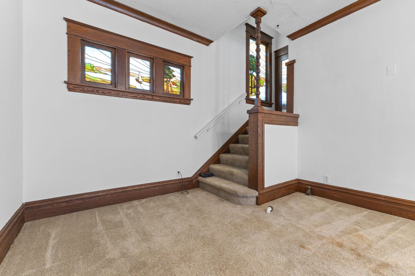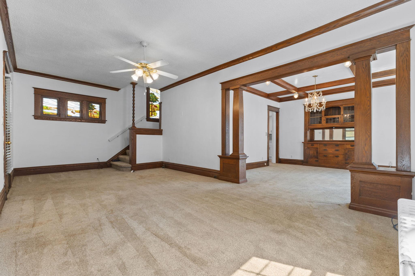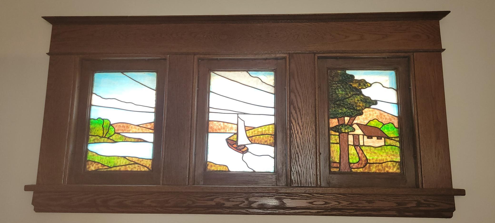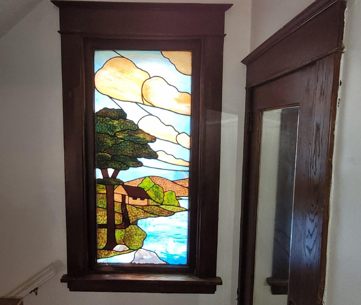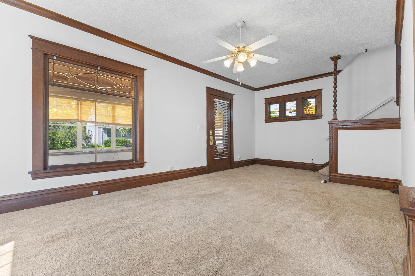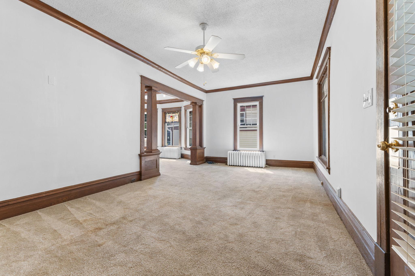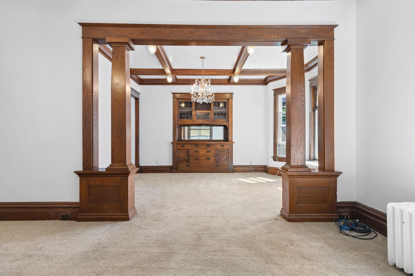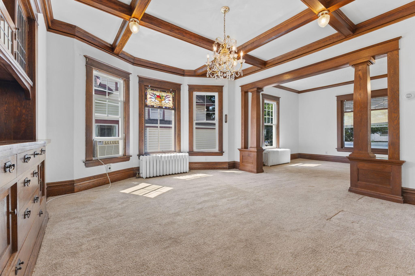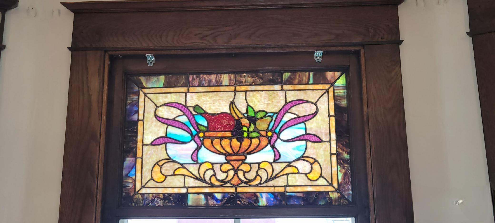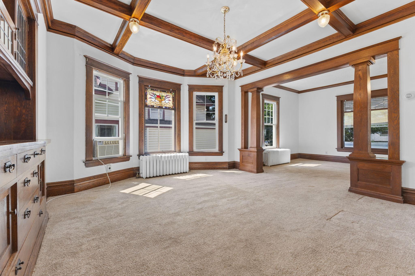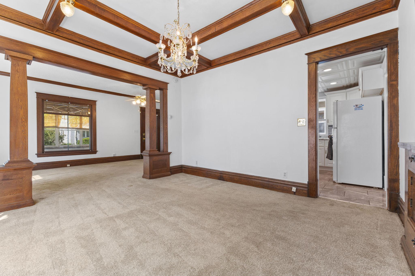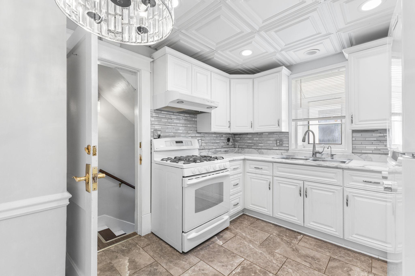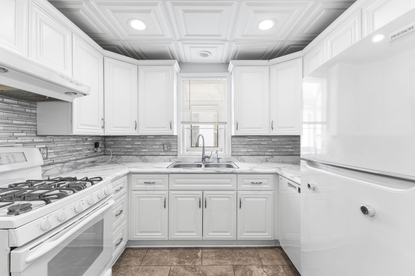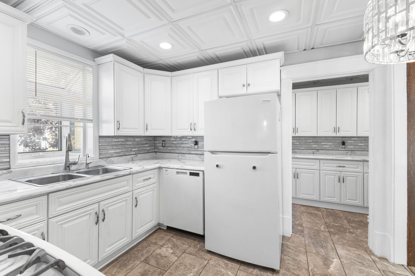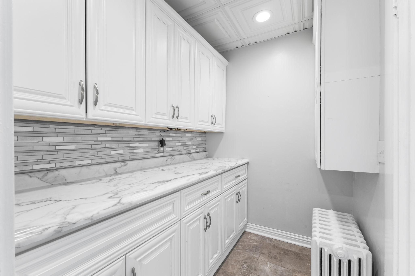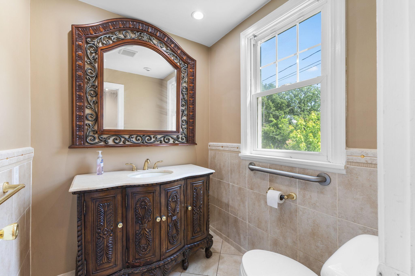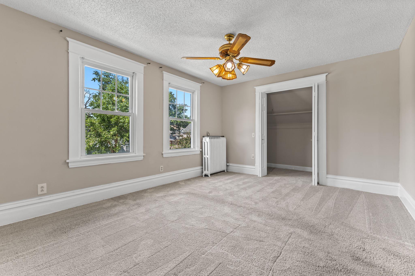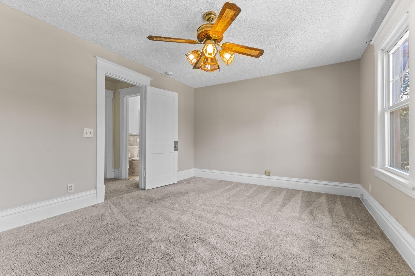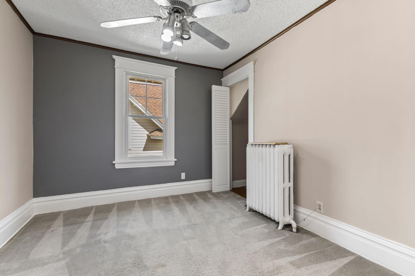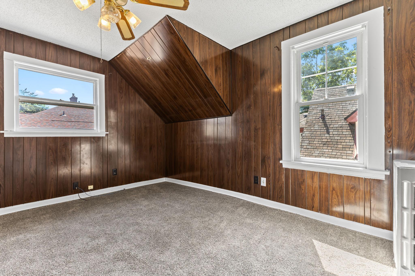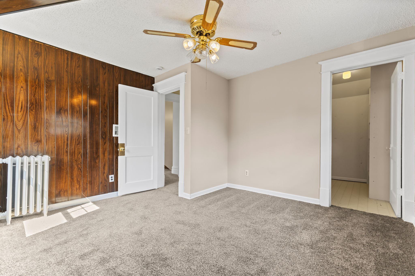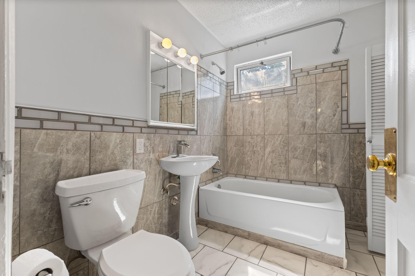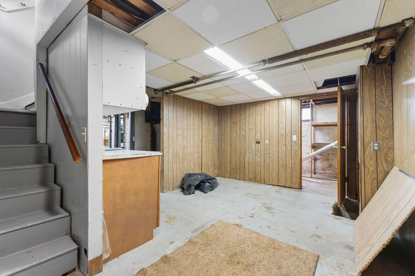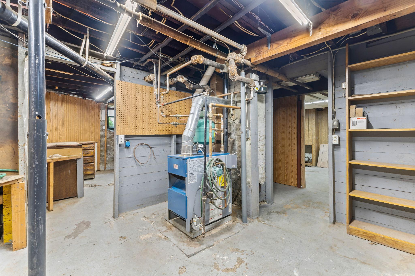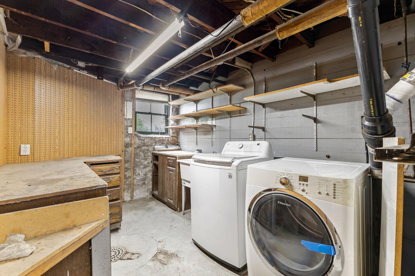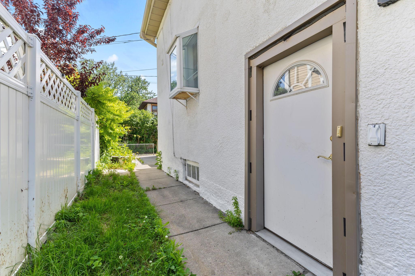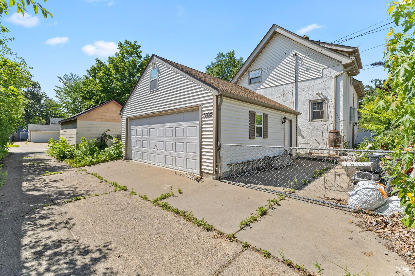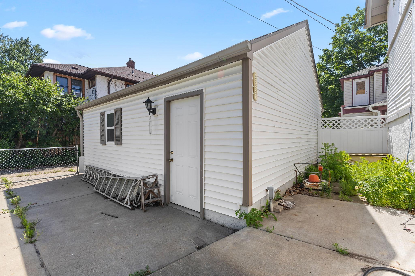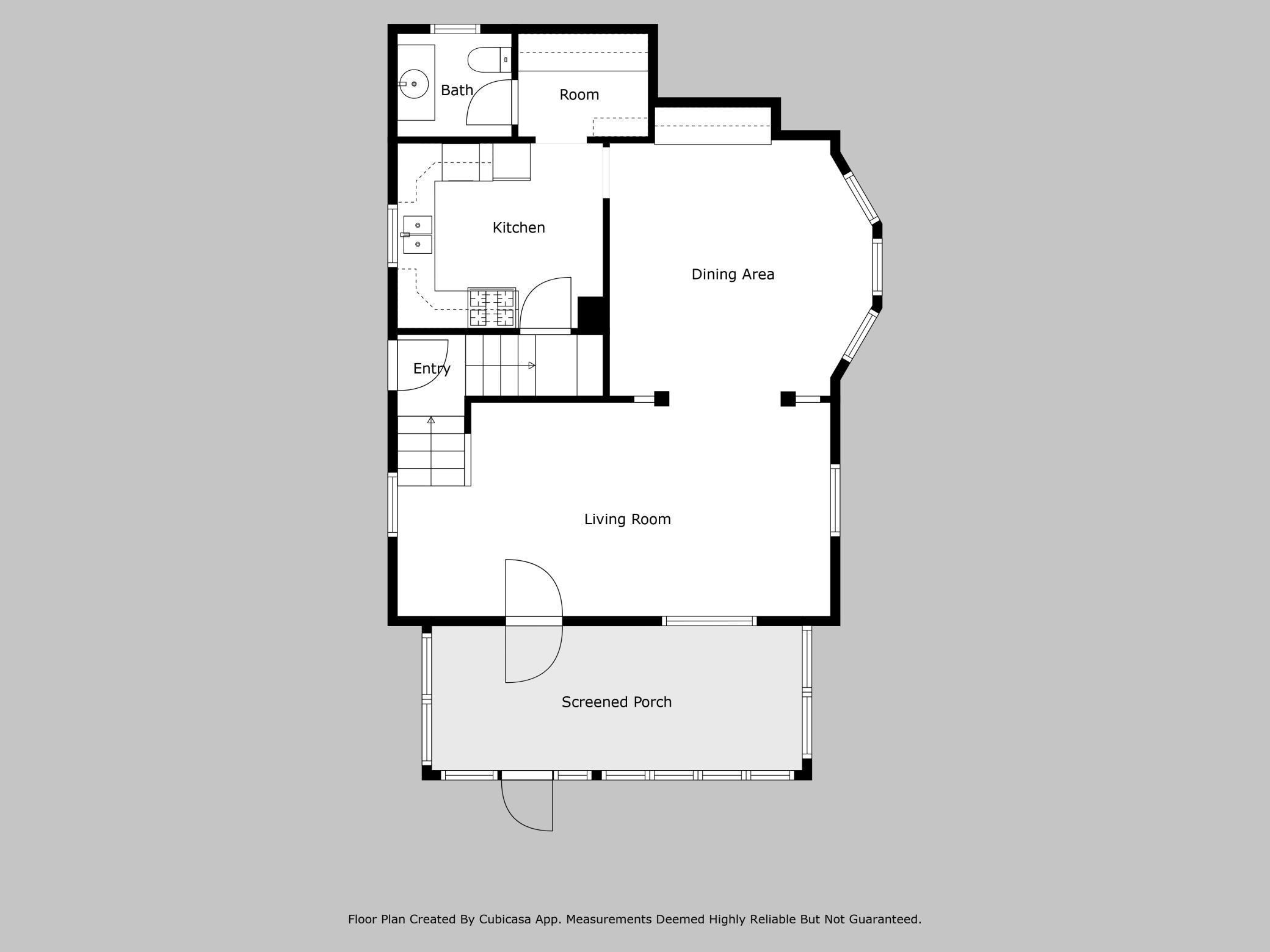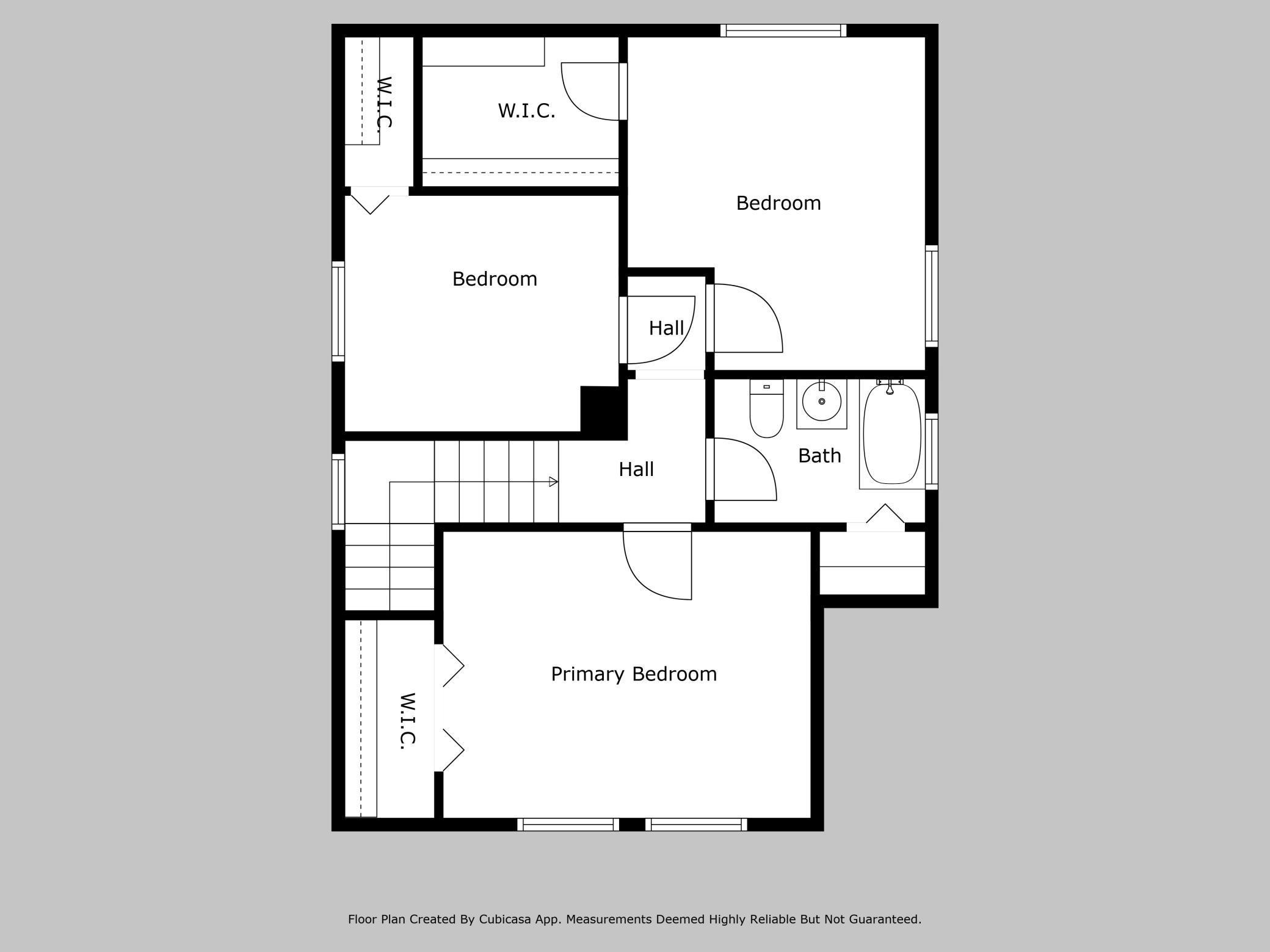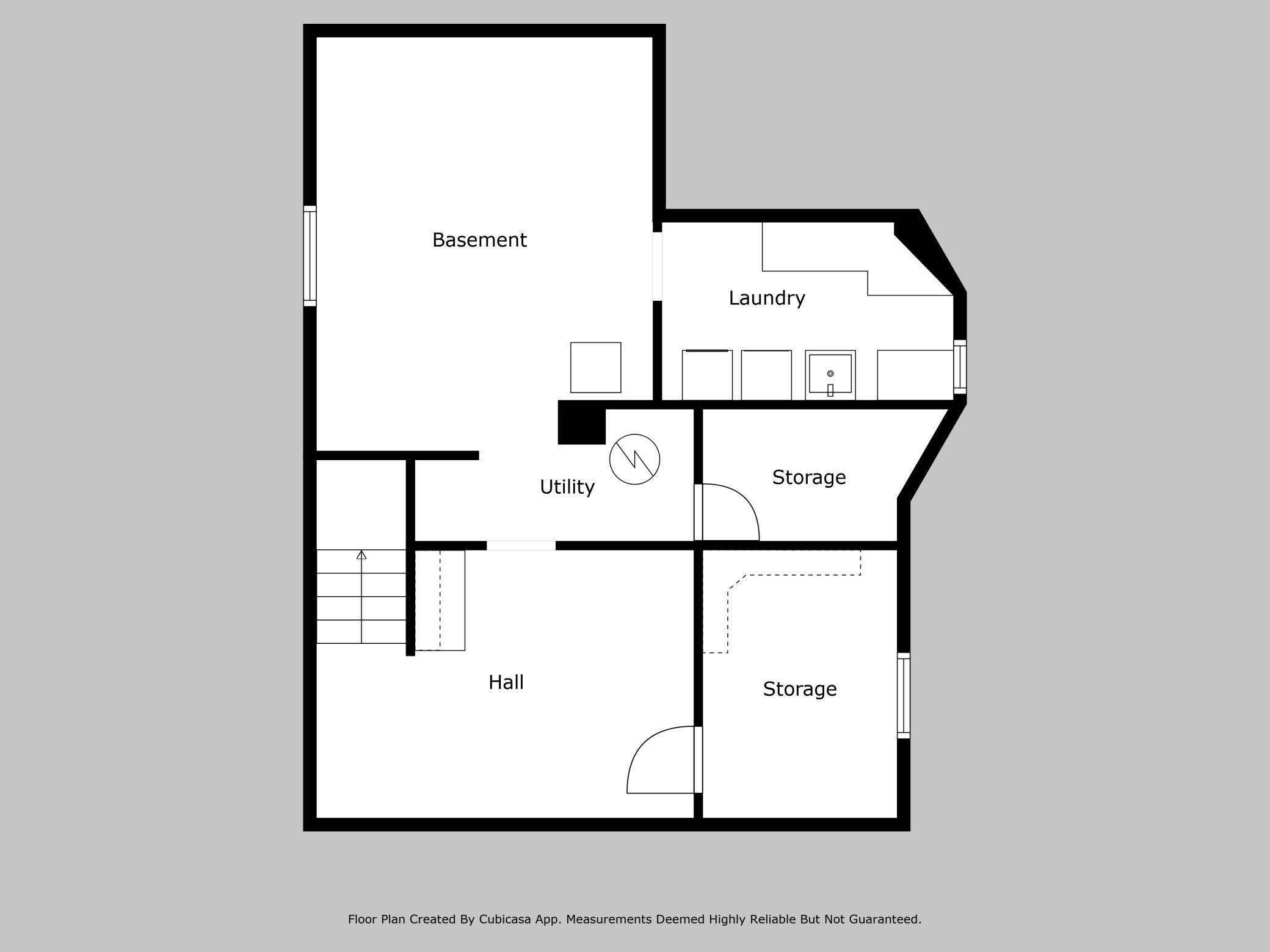
Property Listing
Description
Fantastic home in fantastic area! This 3BR, 2BA home has all its original charm. Original woodwork and hardwood floors under carpet. Fresh paint and new carpet throughout. When you approach the front of the home you are greeted by a wonderful enclosed porch, great for morning coffee or relaxing in the evening. You enter the home into a spacious LR with all the original woodwork and beautiful stained-glass windows. As you pass through the LR into the formal DR, notice the large bay window beautiful built-in buffet and original woodwork. The DR will lead you to the updated kitchen and butler's pantry offering tons of storage space. Also on the main level is an 1/2 bath, also updated. The second level offers 3BR and an updated full BA. Walk in closets offer plenty of storage space. The 3rd BR does have washer/Dryer hookups should you want to have the laundry there rather than the bsment or maybe you want both. You may want to keep your eyes open for the secret room in the BA. The back yard is fenced and offers access to an attached shed for additional storage. Off street parking with a newer 2 car (21x21) heated and insulated garage with additional parking next to the garage. No odd/even days here. Updated electrical w/200 amp service and most windows have been replaced. All of this and still close to downtown, shopping and bus service. You will not want to miss this one!Property Information
Status: Active
Sub Type: ********
List Price: $319,900
MLS#: 6745696
Current Price: $319,900
Address: 1104 24th Avenue NE, Minneapolis, MN 55418
City: Minneapolis
State: MN
Postal Code: 55418
Geo Lat: 45.011989
Geo Lon: -93.243395
Subdivision: East Side Add
County: Hennepin
Property Description
Year Built: 1913
Lot Size SqFt: 3049.2
Gen Tax: 4440
Specials Inst: 0
High School: ********
Square Ft. Source:
Above Grade Finished Area:
Below Grade Finished Area:
Below Grade Unfinished Area:
Total SqFt.: 2408
Style: Array
Total Bedrooms: 3
Total Bathrooms: 2
Total Full Baths: 1
Garage Type:
Garage Stalls: 2
Waterfront:
Property Features
Exterior:
Roof:
Foundation:
Lot Feat/Fld Plain: Array
Interior Amenities:
Inclusions: ********
Exterior Amenities:
Heat System:
Air Conditioning:
Utilities:


