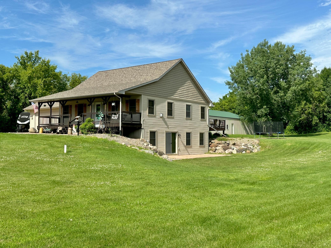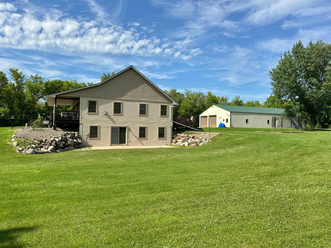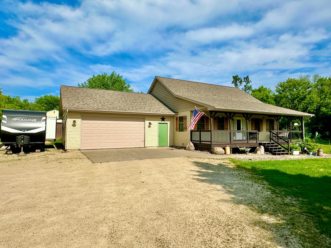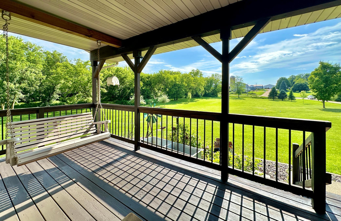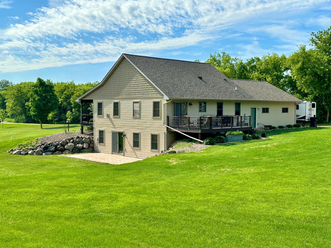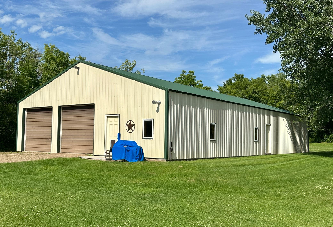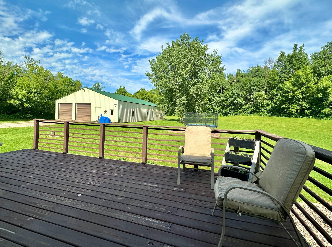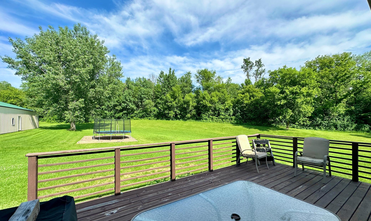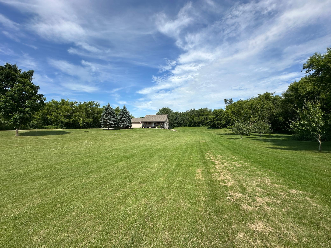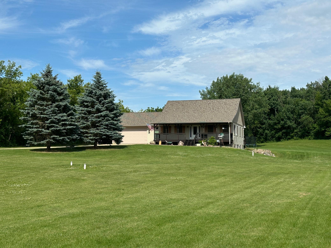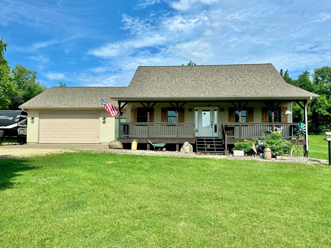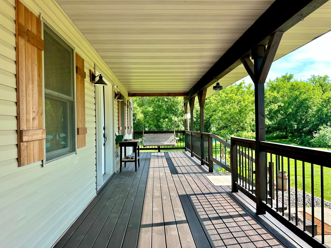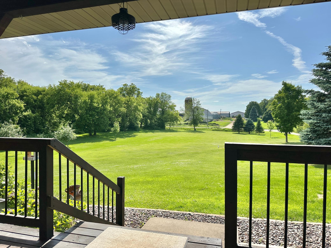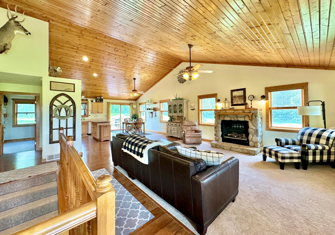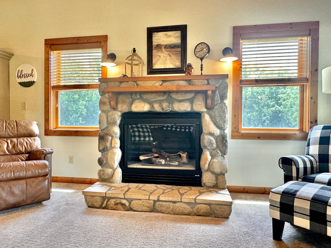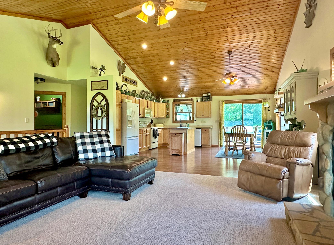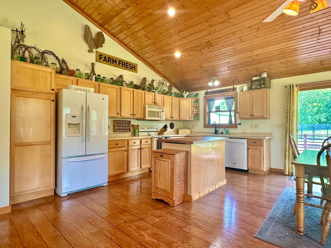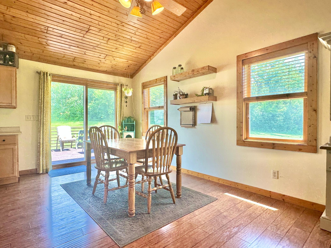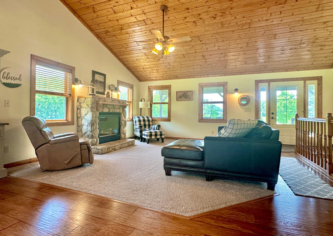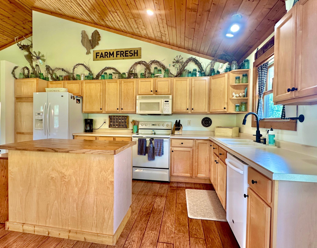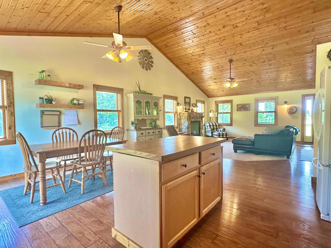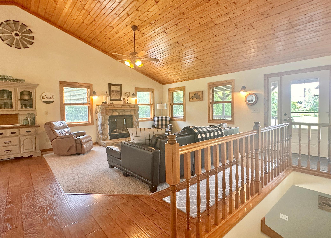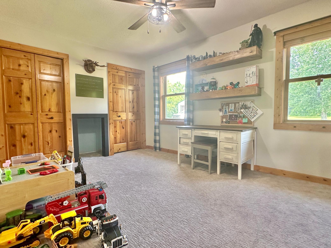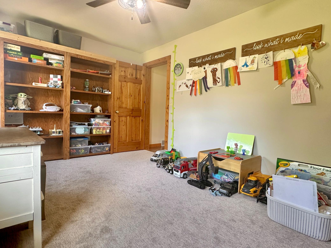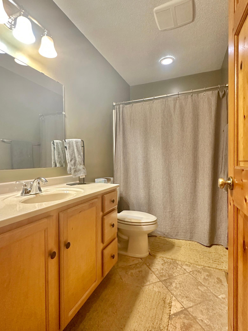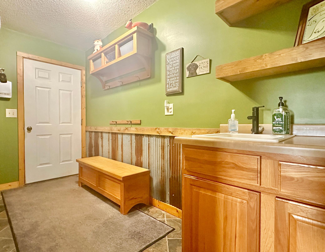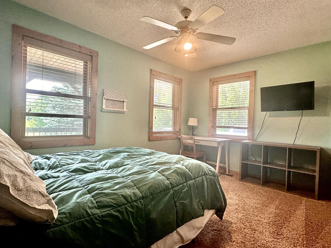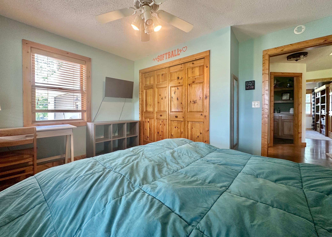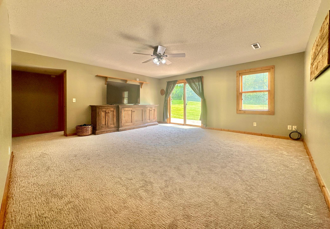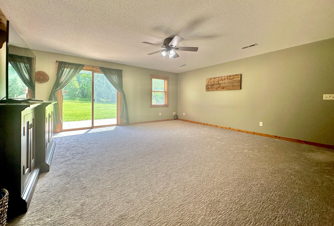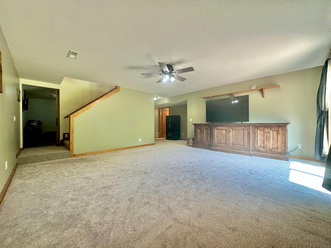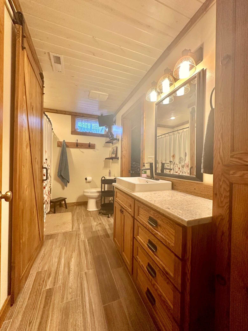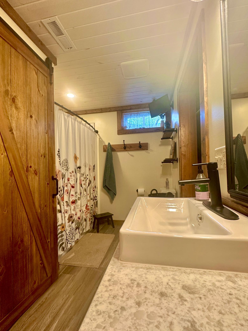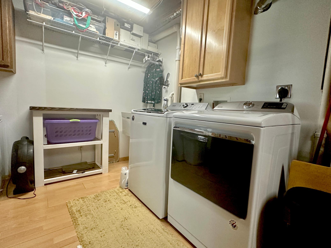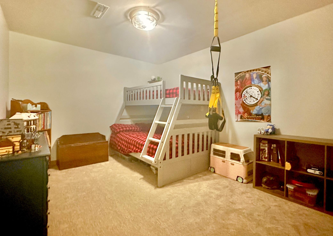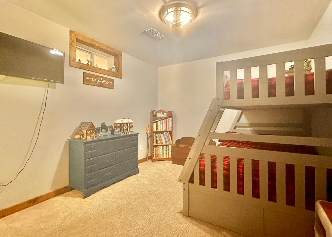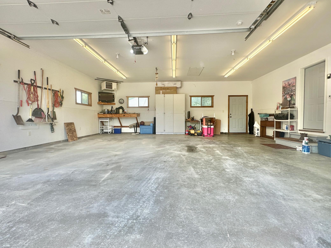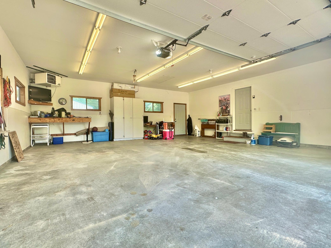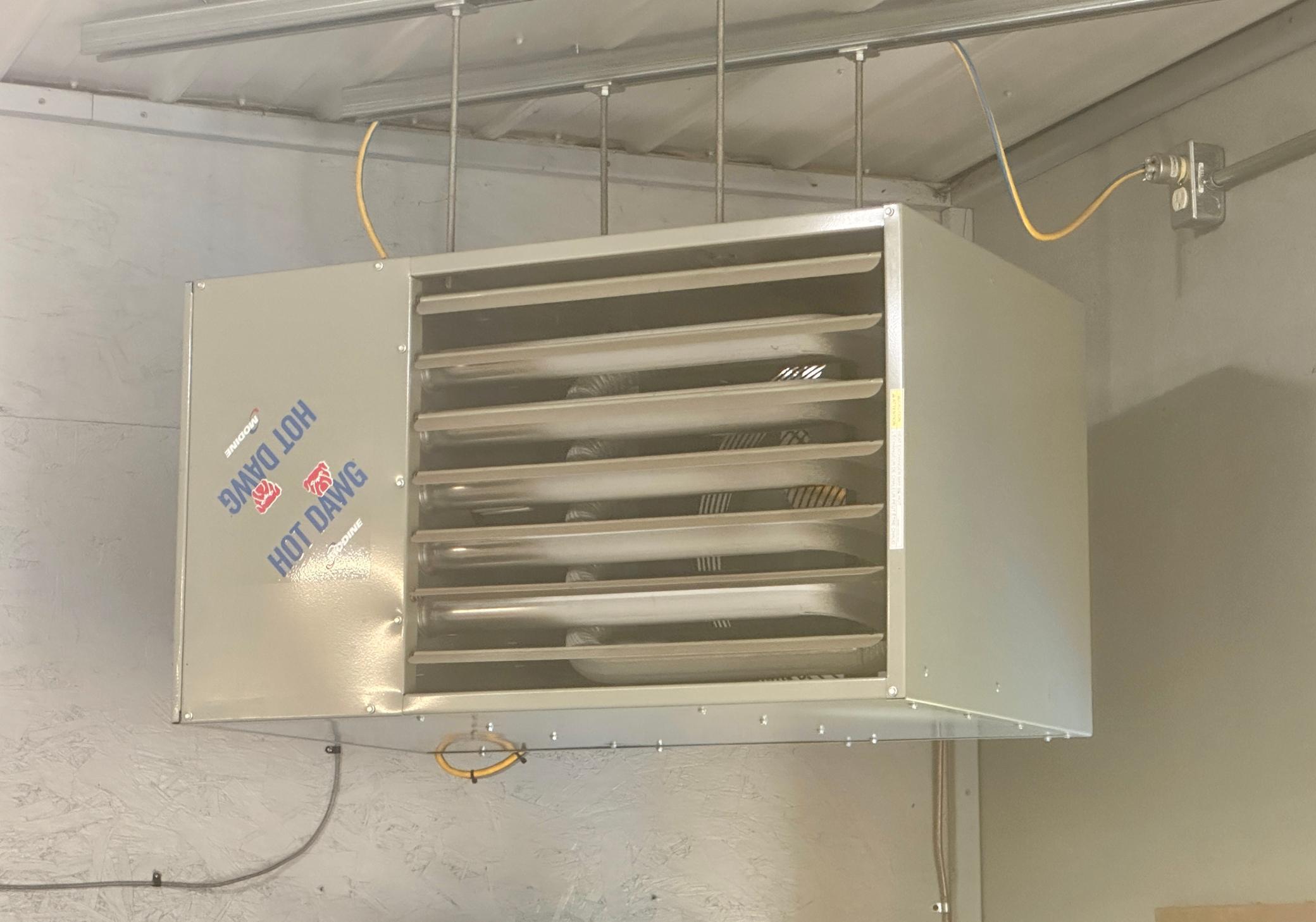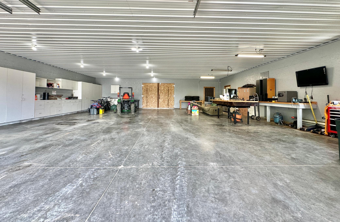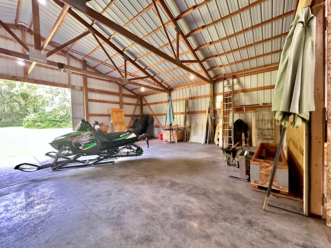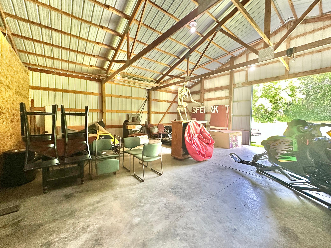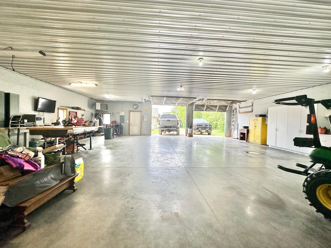
Property Listing
Description
Welcome to this inviting West - facing country home, perfect for families and nestled on four peaceful acres. The spacious front porch offers sunset views and a warm welcome into a thoughtfully designed three bedroom, two bath home. Enjoy a bright and open vaulted living space with striking ceilings and a cozy Stone gas fireplace - ideal for relaxing or entertaining. The main level features two comfortable bedrooms, a full bath, a mudroom, and an informal dining area that opens to a large deck overlooking the beautifully maintained lawn - perfect for kids' play or large gatherings. Downstairs, the walkout lower level boasts a family room, a flex room, utility / laundry room with sink, and a third bedroom currently used as an owner suite with walk-through full bath. Step outside to an expansive paver patio and a backyard perfectly suited for a future pool. The spacious yard is a dream for garden enthusiasts, complete with Cortland apple trees, beautiful walking trails, and an abundance of wild raspberries to enjoy all summer long. Outside, a 40'x72' pole shed steals the show - featuring a 40'x 50' heated and insulated workshop with a concrete floor, electric, built-in work benches, and cabinets the remaining 40' X 22' offers ample cold storage. It's every hobbyist, mechanics, or collectors dream come true. This serene, family - friendly retreat offers privacy, space, and the charm of country living -all just a hop skip and a jump from town.Property Information
Status: Active
Sub Type: ********
List Price: $585,000
MLS#: 6745379
Current Price: $585,000
Address: 2161 170th Street, New Richmond, WI 54017
City: New Richmond
State: WI
Postal Code: 54017
Geo Lat: 45.17487
Geo Lon: -92.466091
Subdivision: Town/Stanton
County: St. Croix
Property Description
Year Built: 2000
Lot Size SqFt: 174240
Gen Tax: 5973
Specials Inst: 0
High School: ********
Square Ft. Source:
Above Grade Finished Area:
Below Grade Finished Area:
Below Grade Unfinished Area:
Total SqFt.: 2592
Style: Array
Total Bedrooms: 3
Total Bathrooms: 2
Total Full Baths: 2
Garage Type:
Garage Stalls: 2
Waterfront:
Property Features
Exterior:
Roof:
Foundation:
Lot Feat/Fld Plain: Array
Interior Amenities:
Inclusions: ********
Exterior Amenities:
Heat System:
Air Conditioning:
Utilities:


