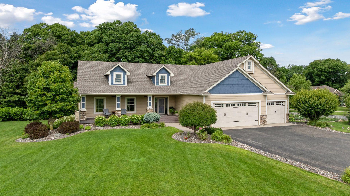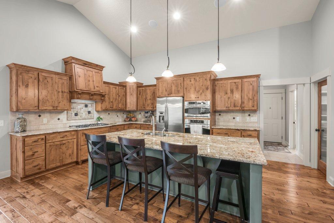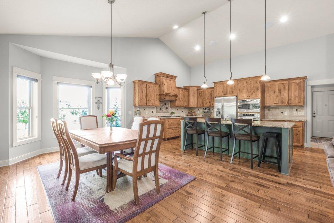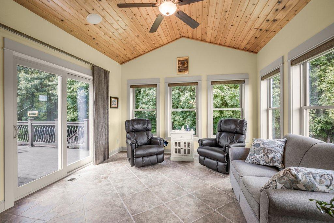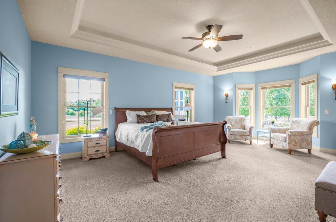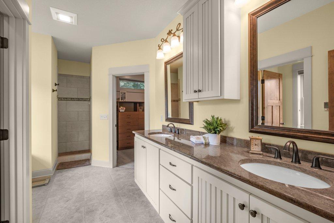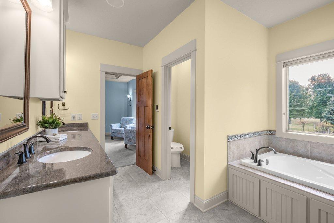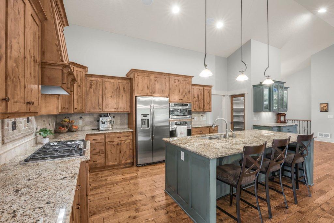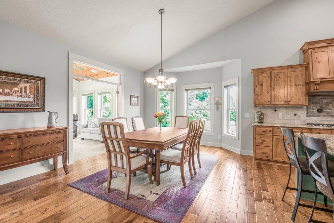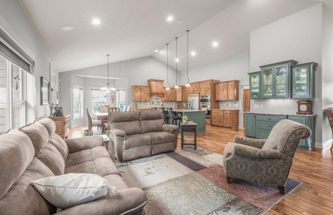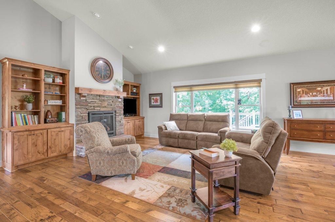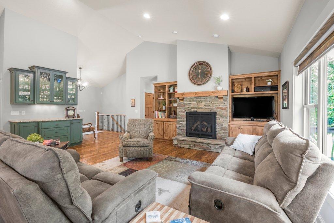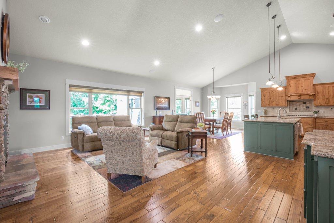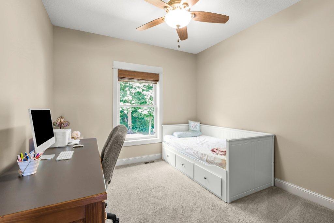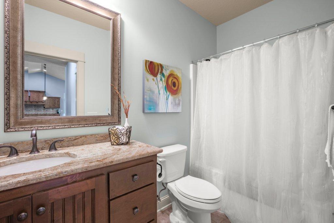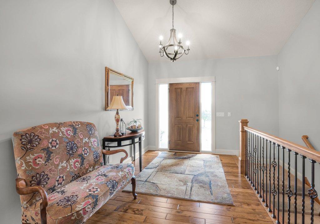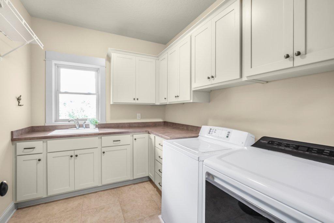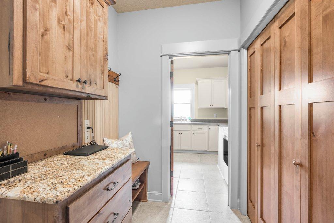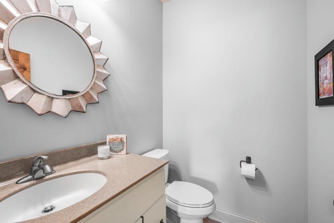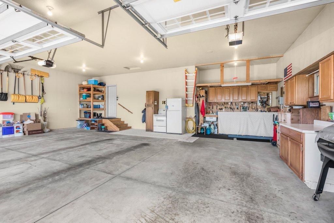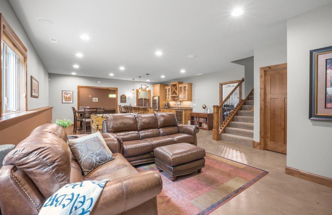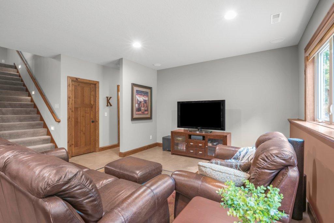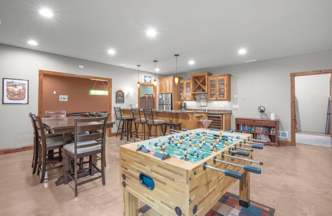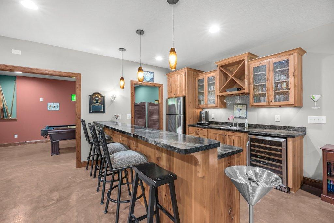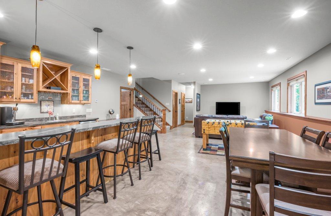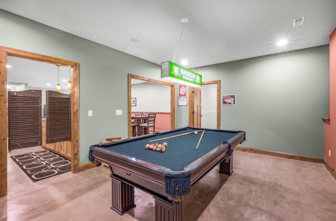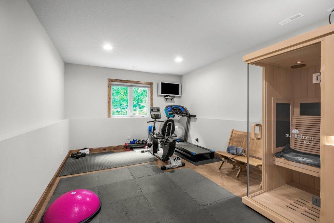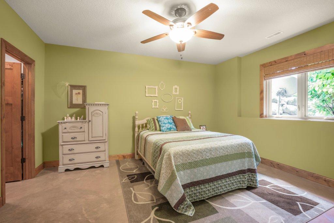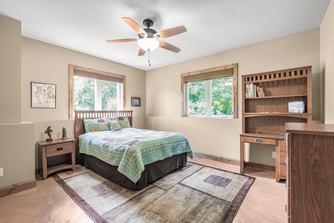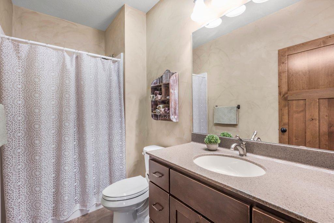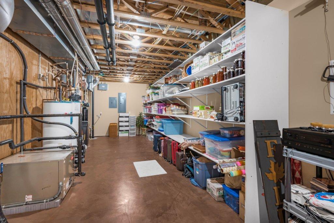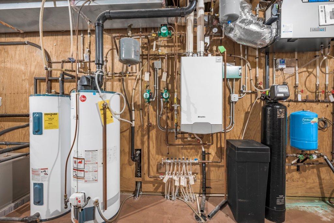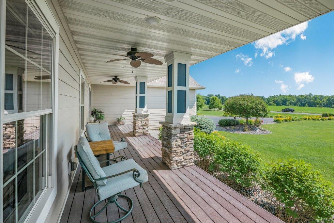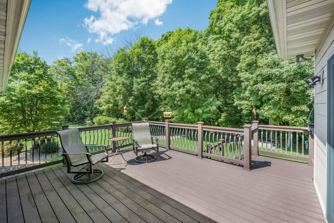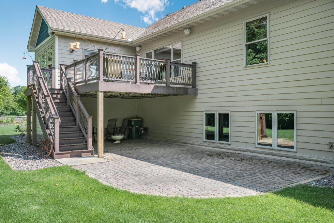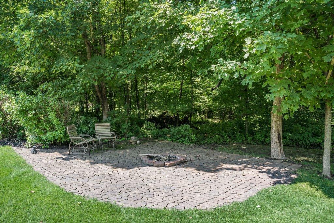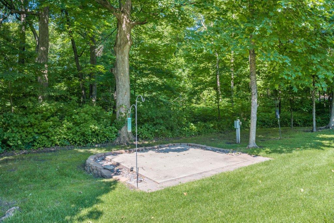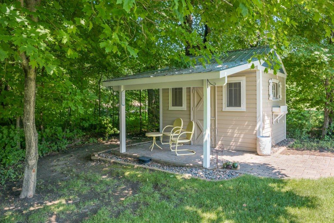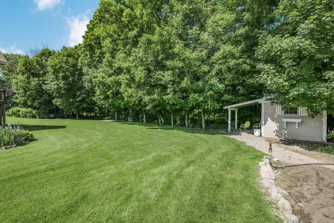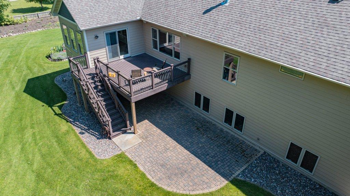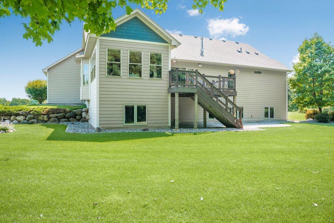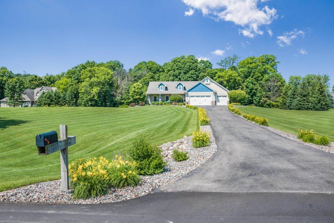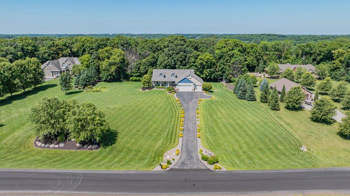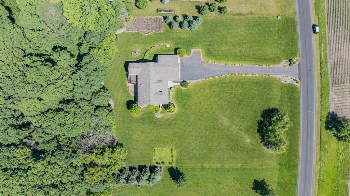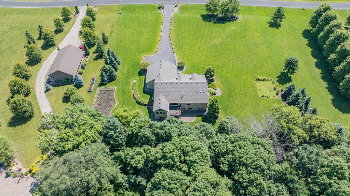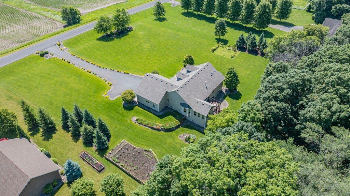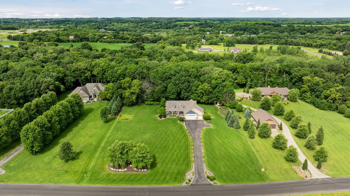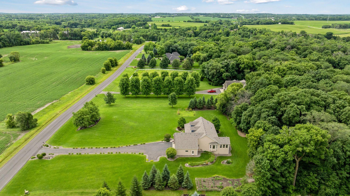
Property Listing
Description
Step inside the inviting foyer of this custom built rambler to truly appreciate all of the fine finishes. You'll love the beautiful hardwood floors, vaulted ceilings throughout, custom cabinetry, and open-concept layout. The kitchen, the heart of the home, features a massive center island, granite countertops, stainless appliances, walk in pantry. The adjacent informal dining area flows seamlessly into the sunlight filled 4-season porch. Step out onto the maintenance-free deck and enjoy views of the quiet, wooded backyard—perfect for relaxing or entertaining. The main level also includes a cozy living room with gas fireplace, an office or second bedroom, and a luxurious primary suite. This oasis features a separate soaking tub, walk-in tiled shower, double vanity, heated floors, and a spacious walk-in closet with custom built-ins. Laundry room, 1/2 bath and mudroom off the garage complete the main floor. The lower level is designed for entertaining and comfort. Stained & heated concrete floors, a large bar with wine cooler and fridge, a game/pool area, workout room, two additional bedrooms, and a 3/4 bath. A huge storage/utility room with built-ins and top-of-the-line mechanicals, including geothermal heating, tankless water heater for the heated basement & garage floors, dual water heaters, and a generator provides ultimate peace of mind. Additional features include a 3-stall garage, storage shed, pad with hot tub hookup, and fire pit patio. Located in a quiet neighborhood with the perfect mix of community and privacy—this home is a must-see!Property Information
Status: Active
Sub Type: ********
List Price: $899,900
MLS#: 6745129
Current Price: $899,900
Address: 10009 Holloway Farms Road, Loretto, MN 55357
City: Loretto
State: MN
Postal Code: 55357
Geo Lat: 45.141838
Geo Lon: -93.680412
Subdivision: Holloway Farms
County: Hennepin
Property Description
Year Built: 2011
Lot Size SqFt: 131115.6
Gen Tax: 9435.32
Specials Inst: 0
High School: ********
Square Ft. Source:
Above Grade Finished Area:
Below Grade Finished Area:
Below Grade Unfinished Area:
Total SqFt.: 4384
Style: Array
Total Bedrooms: 4
Total Bathrooms: 4
Total Full Baths: 2
Garage Type:
Garage Stalls: 3
Waterfront:
Property Features
Exterior:
Roof:
Foundation:
Lot Feat/Fld Plain: Array
Interior Amenities:
Inclusions: ********
Exterior Amenities:
Heat System:
Air Conditioning:
Utilities:


