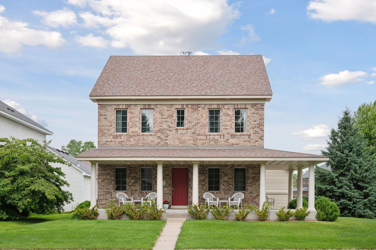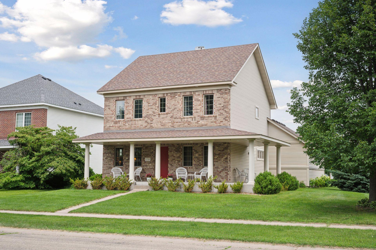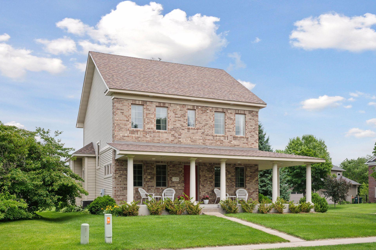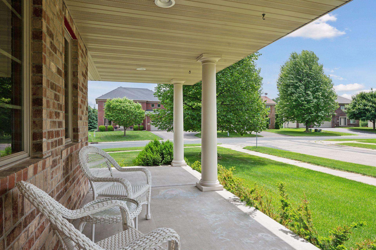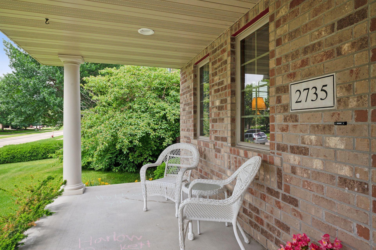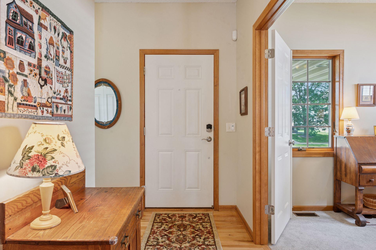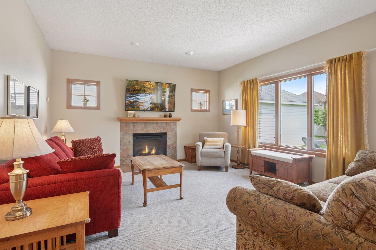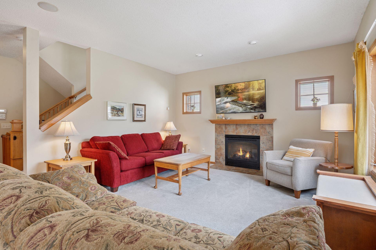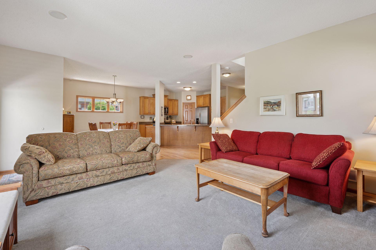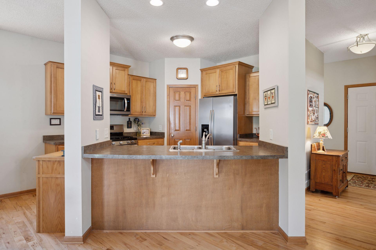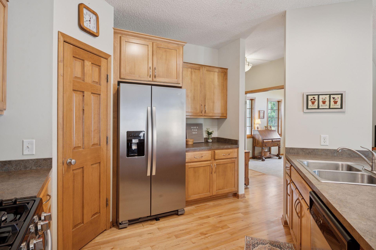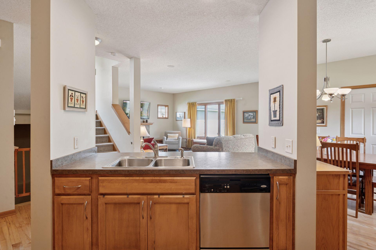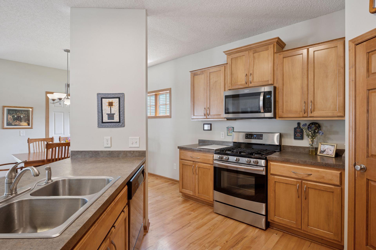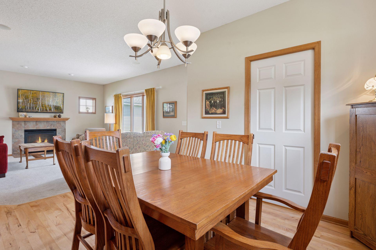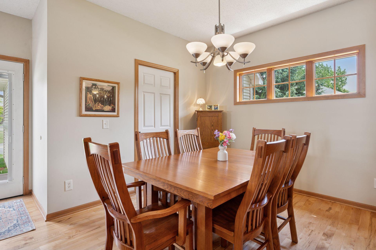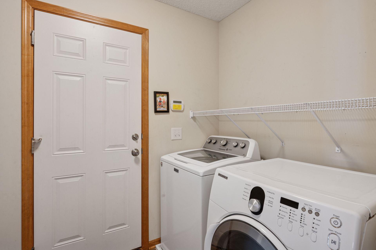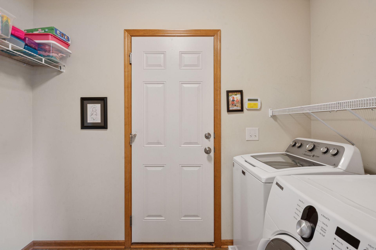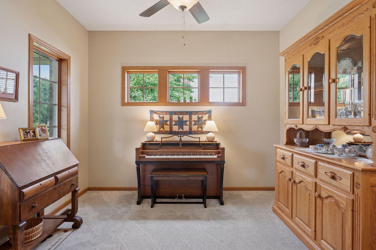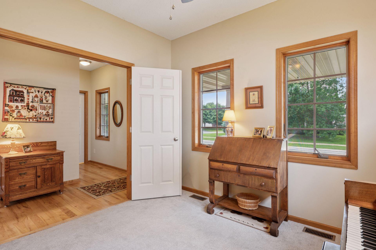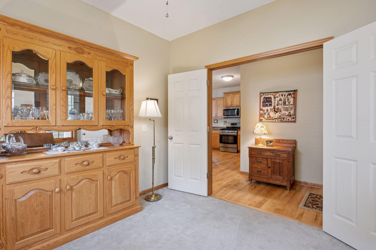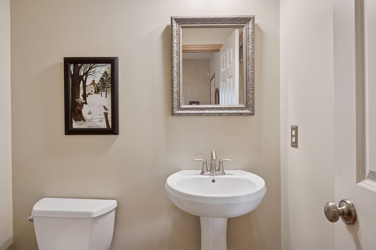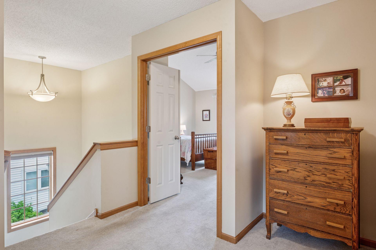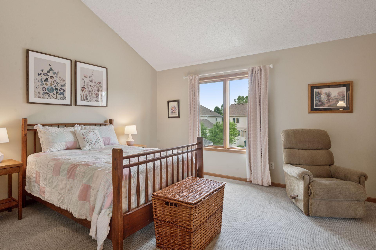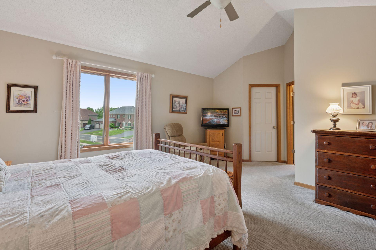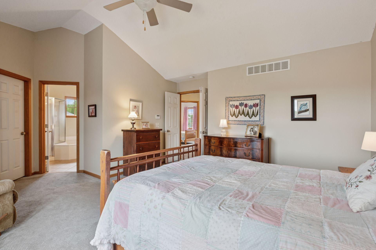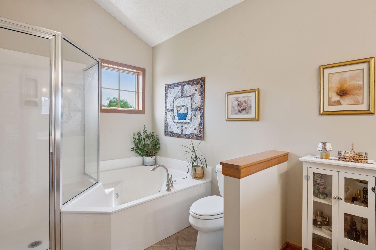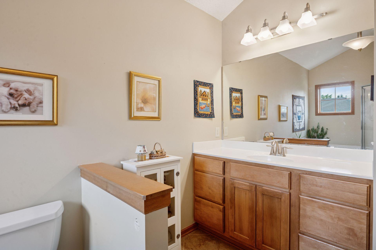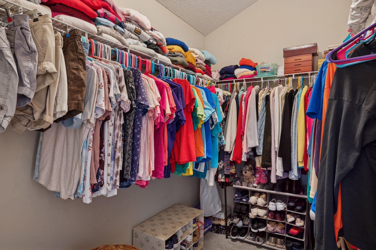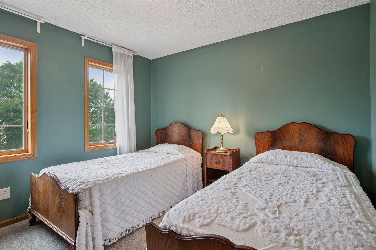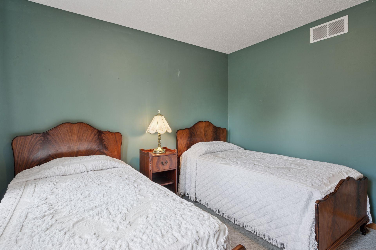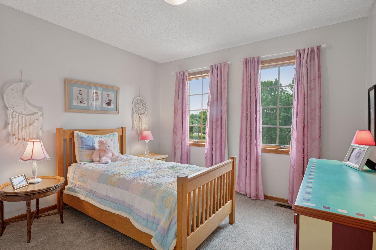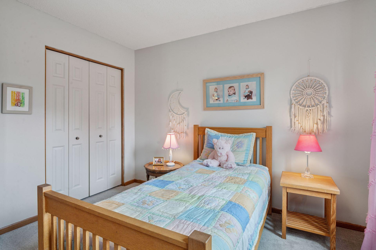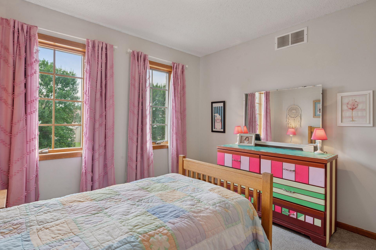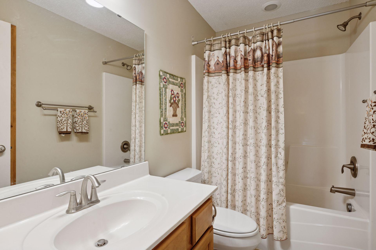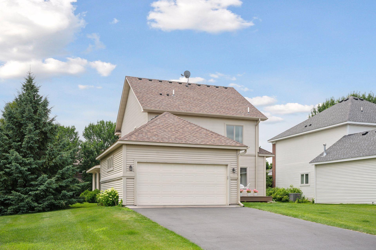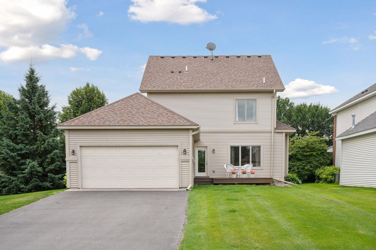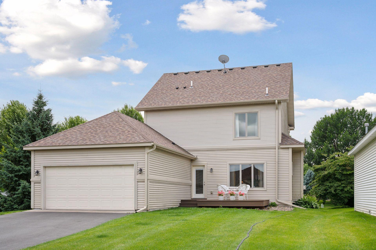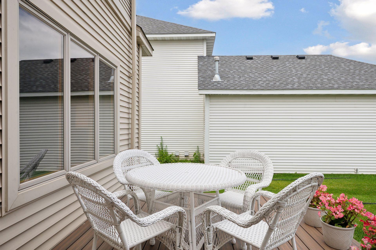
Property Listing
Description
Welcome to 2735 120th Lane NE —a beautifully maintained home located in the highly sought-after Lakes neighborhood. Just steps from the lake and walking trails, this home blends peaceful surroundings with convenience and charm. The open-concept floorplan offers a seamless flow between the kitchen, dining, and living areas, all filled with abundant natural light. Hardwood floors and large windows add to the airy, inviting feel of the main level, while a cozy gas fireplace brings warmth and character. Enjoy easy living with a brand-new maintenance free deck—perfect for morning coffee or evening entertaining. Upstairs, the spacious primary suite features a private bath and walk-in closet. Two additional bedrooms and bathrooms provide plenty of space for family or guests. The unfinished basement offers excellent potential for future equity—customize it to fit your lifestyle. Outside, the home offers classic curb appeal with vinyl and brick siding, a charming wrap-around front porch, and a two-car garage. Situated on a quiet, tree-lined street, you'll enjoy both privacy and connection in a vibrant, active community. Live just moments from parks, trails, shopping, and dining —plus easy access to major highways for commuting. This is your chance to own a turnkey home in one of Blaine’s most prestigious neighborhoods. Don’t miss it!Property Information
Status: Active
Sub Type: ********
List Price: $460,000
MLS#: 6744647
Current Price: $460,000
Address: 2735 120th Lane NE, Minneapolis, MN 55449
City: Minneapolis
State: MN
Postal Code: 55449
Geo Lat: 45.187912
Geo Lon: -93.201421
Subdivision: The Lakes Of Radisson 16th
County: Anoka
Property Description
Year Built: 2007
Lot Size SqFt: 10018.8
Gen Tax: 4322
Specials Inst: 0
High School: ********
Square Ft. Source:
Above Grade Finished Area:
Below Grade Finished Area:
Below Grade Unfinished Area:
Total SqFt.: 2956
Style: Array
Total Bedrooms: 3
Total Bathrooms: 3
Total Full Baths: 2
Garage Type:
Garage Stalls: 2
Waterfront:
Property Features
Exterior:
Roof:
Foundation:
Lot Feat/Fld Plain: Array
Interior Amenities:
Inclusions: ********
Exterior Amenities:
Heat System:
Air Conditioning:
Utilities:


