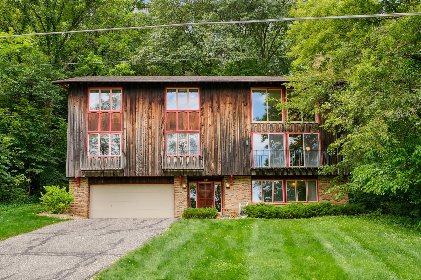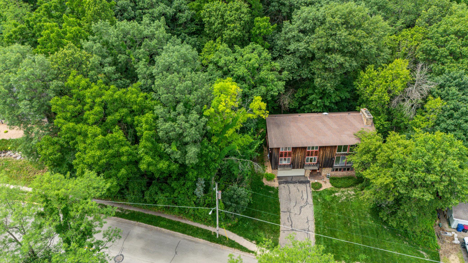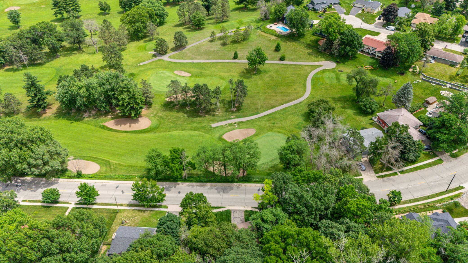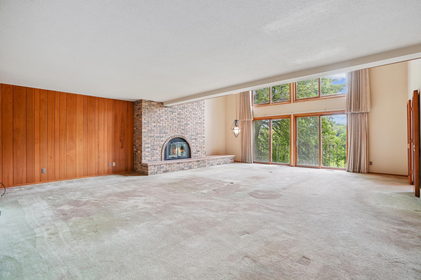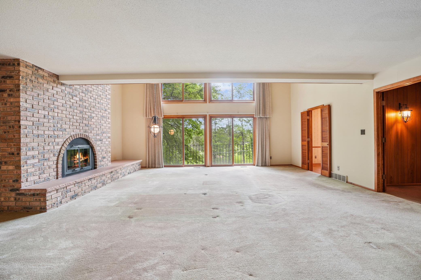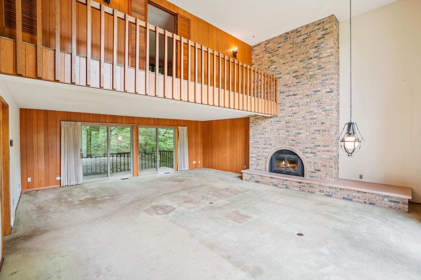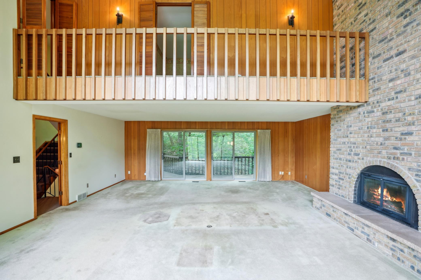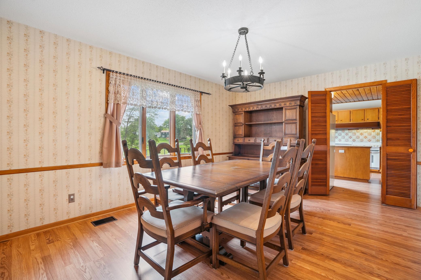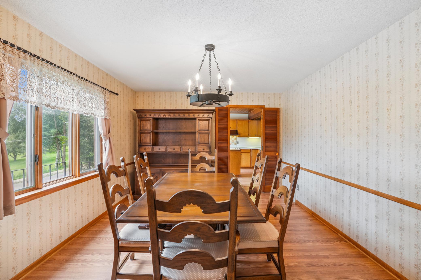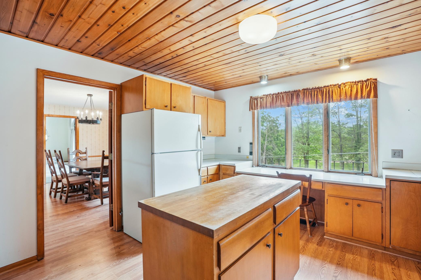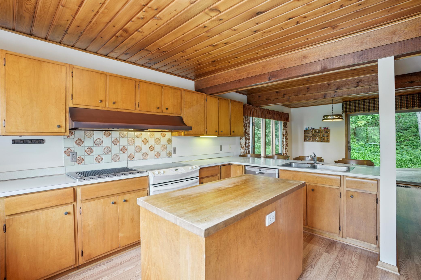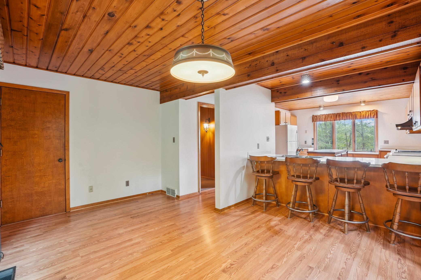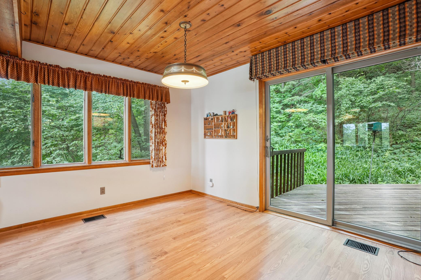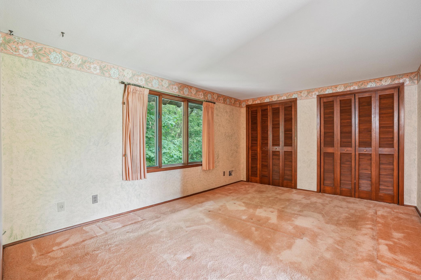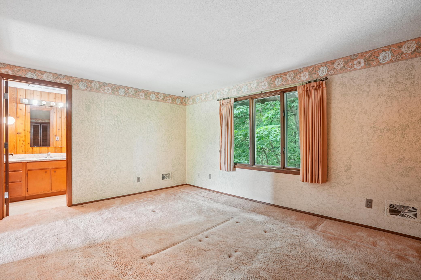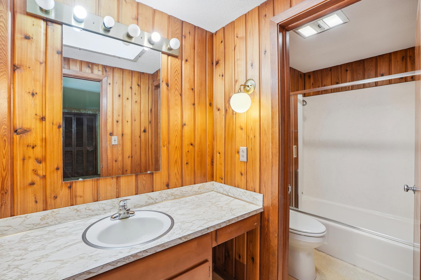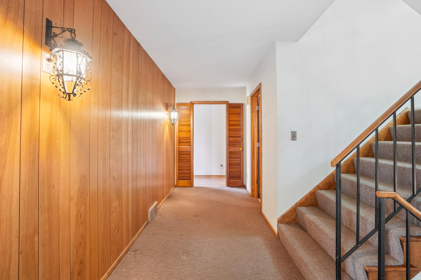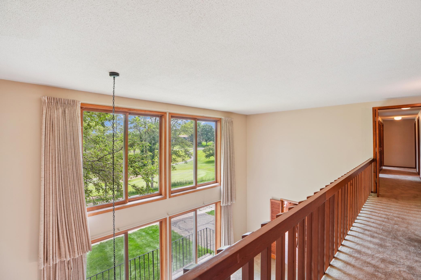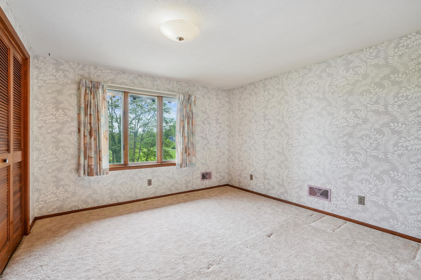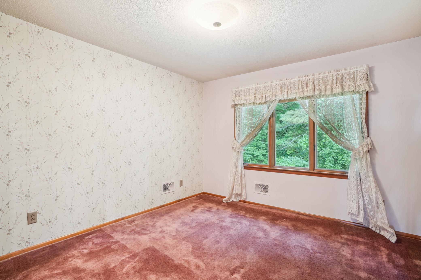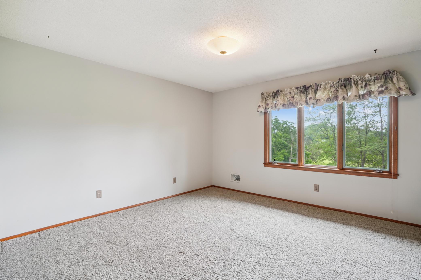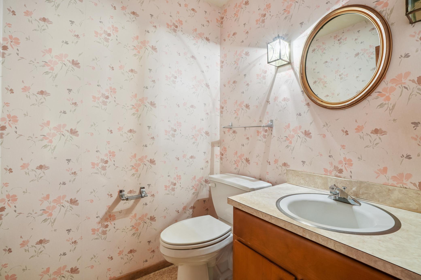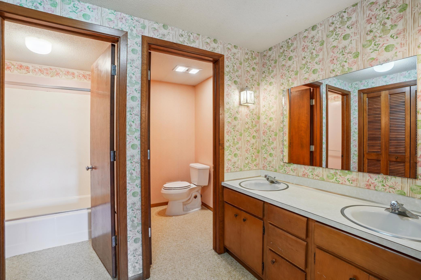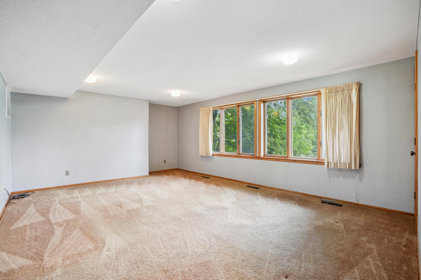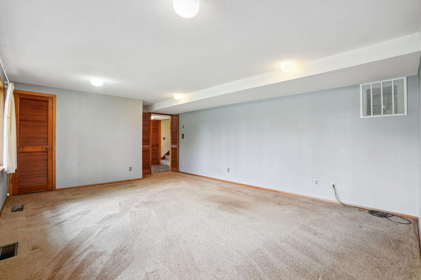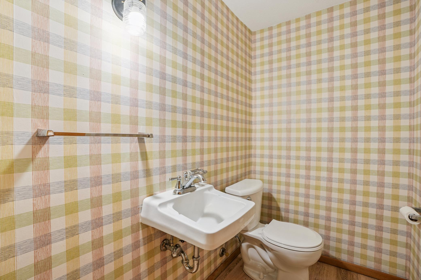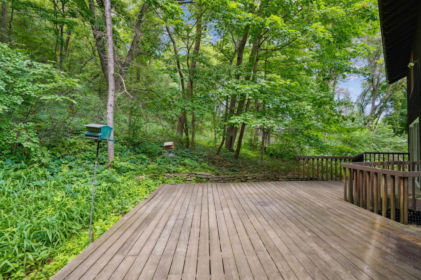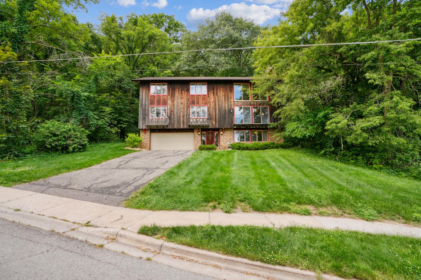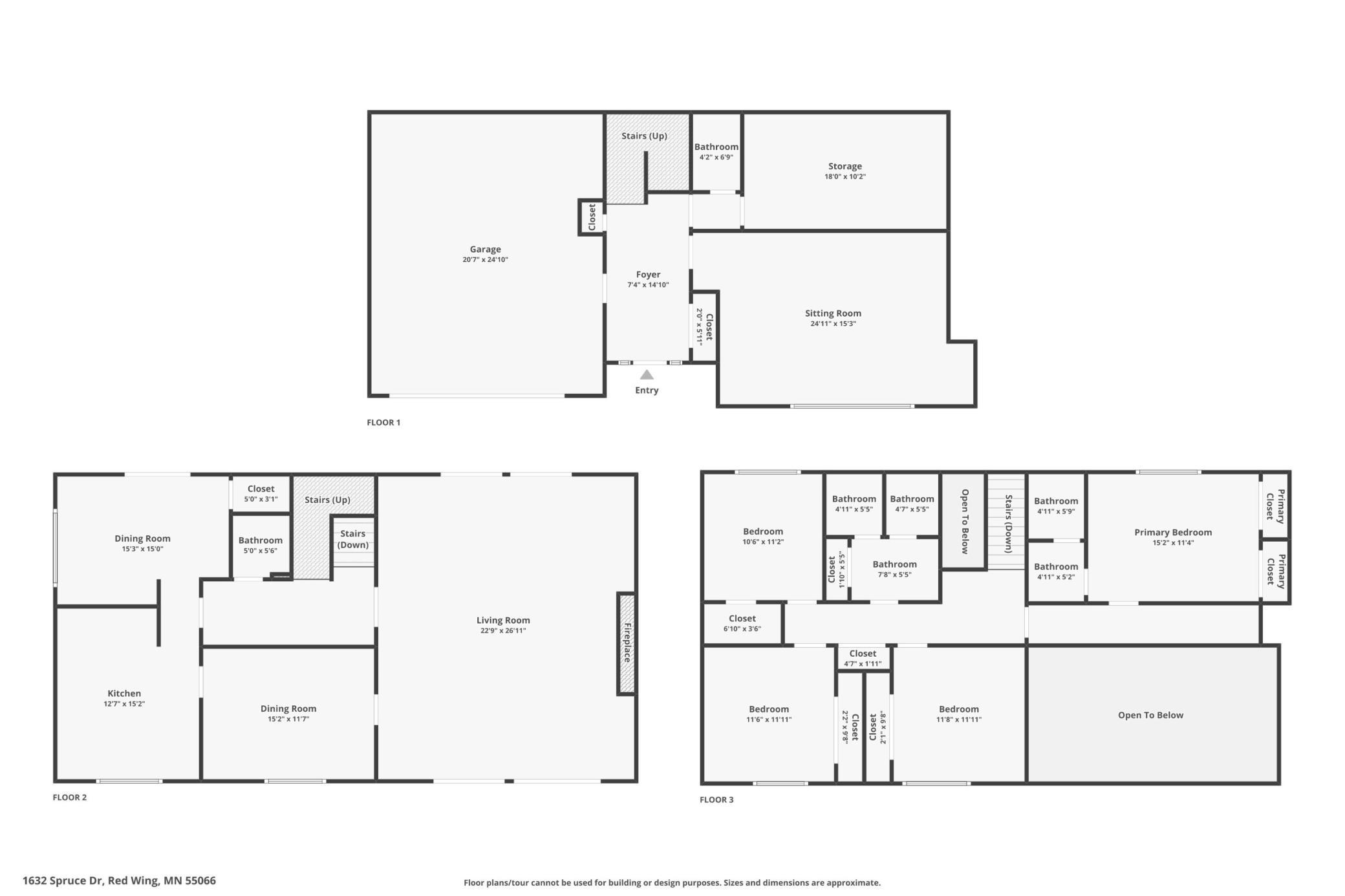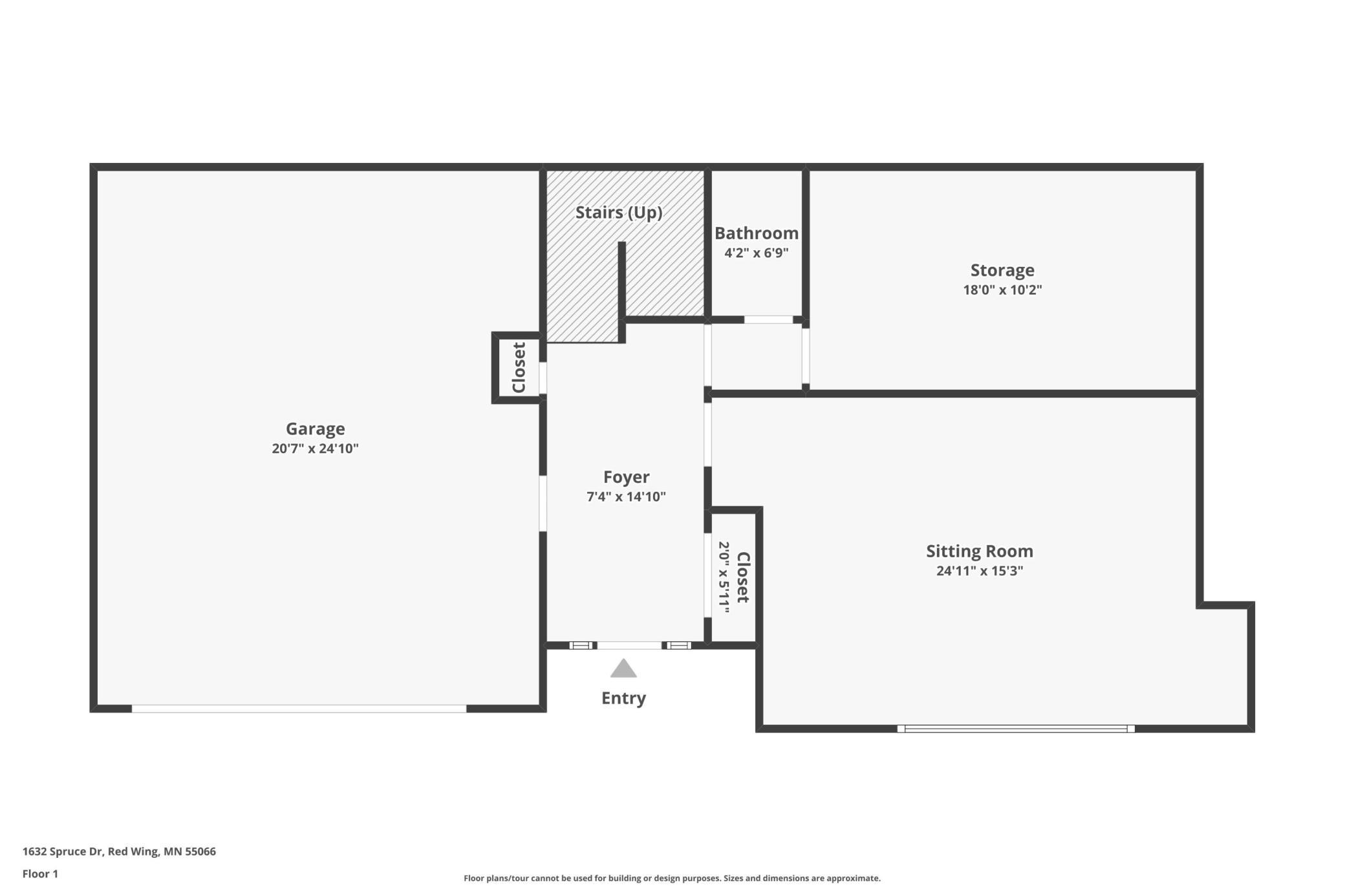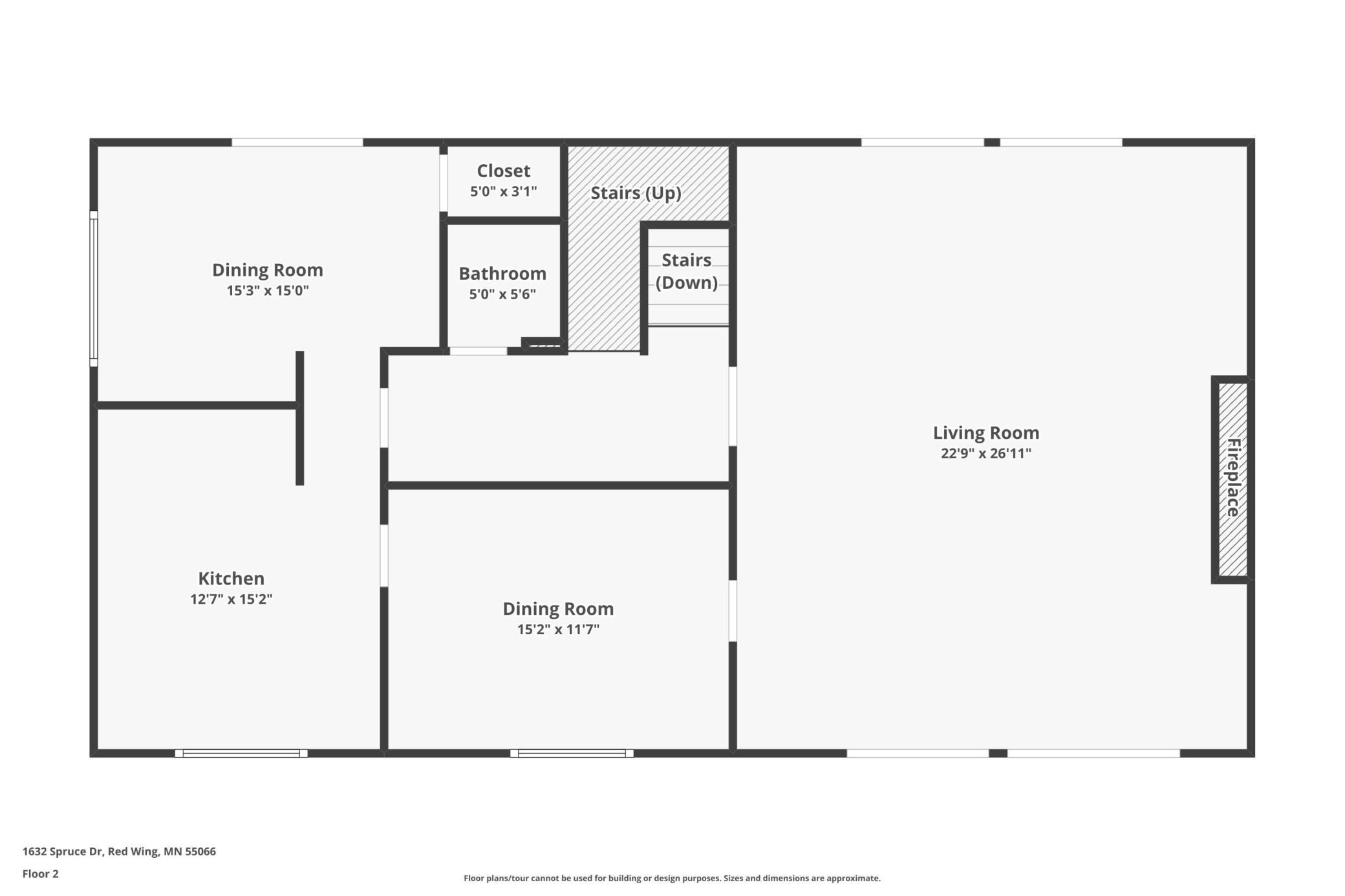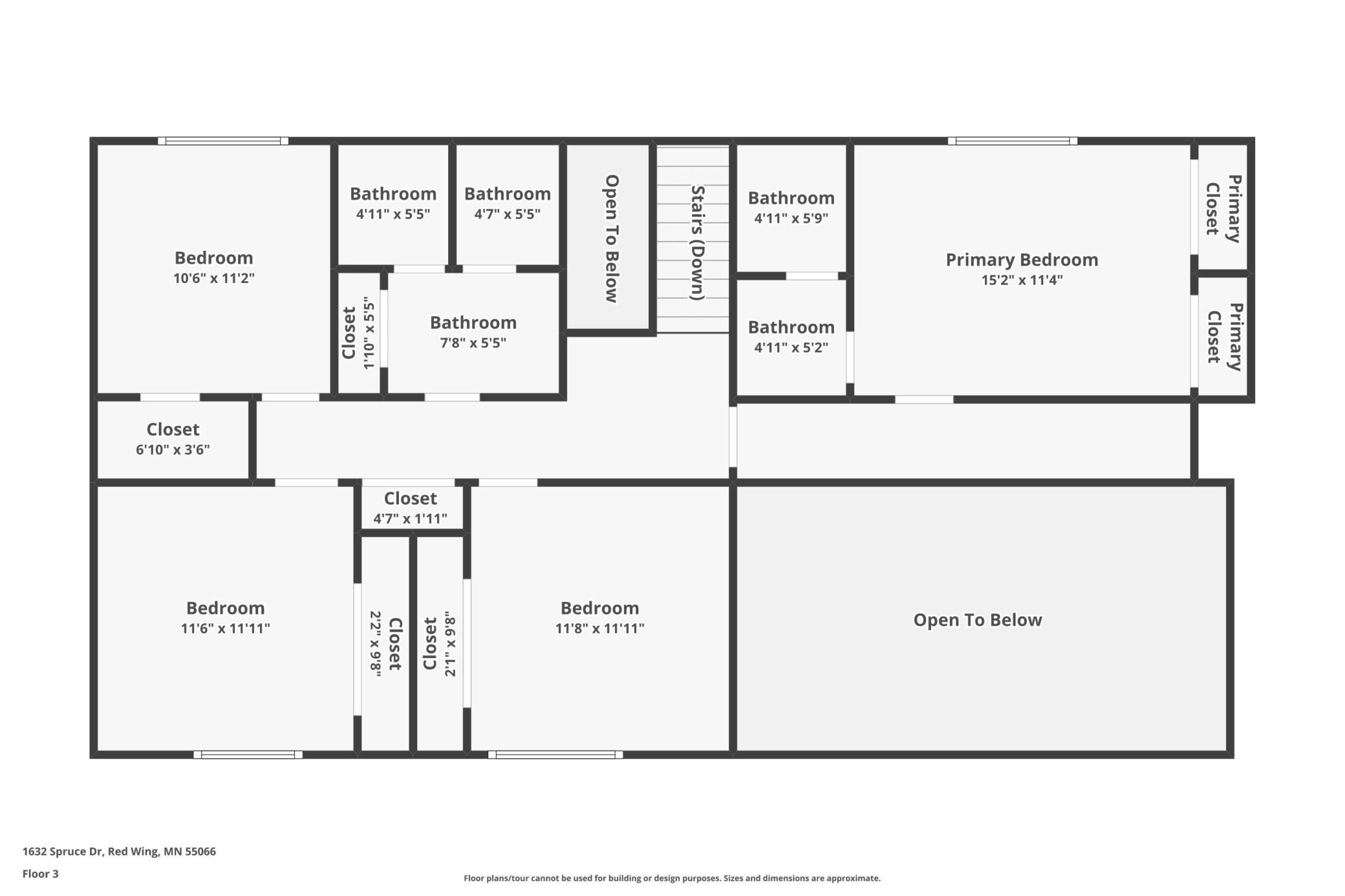
Property Listing
Description
Architecturally designed and custom-built in the timeless style of a New England farmhouse, this stunning 5-bedroom, 4-bath home offers panoramic views of the Red Wing Golf Course. Included in the sale is an adjacent, wooded 0.28-acre lot on Spruce Drive, adding privacy and potential. The main level features a spacious, light-filled living room with a charming wood-burning brick fireplace as its centerpiece and a dramatic wall of four sliding glass doors that bring the outdoors in. The open-concept kitchen includes a center island and flows seamlessly into an informal dining area. Step outside through sliding doors to your private, wooded backyard retreat—perfect for outdoor entertaining or quiet relaxation. A formal dining room provides an elegant setting for hosting guests. Upstairs, you'll find four generously sized bedrooms, including a primary suite with a skylight-lit private bath and shower. The second full bath on this level features dual sinks, a separate toilet area, and a separate tub/shower combination for convenience and comfort. The lower level includes a fifth bedroom that can easily serve as a family room, home office, or guest suite. Outdoor enthusiasts will love the easy access to the Billings-Tomfohr Conservation Area Trail—just a short walk up the hill behind the home—offering 93 acres of preserved forest to explore. This unique property blends thoughtful design, natural beauty, and spacious living—truly a must-see!Property Information
Status: Active
Sub Type: ********
List Price: $460,000
MLS#: 6744589
Current Price: $460,000
Address: 1632 Spruce Drive, Red Wing, MN 55066
City: Red Wing
State: MN
Postal Code: 55066
Geo Lat: 44.55143
Geo Lon: -92.547798
Subdivision: Birchwood Vlge Add
County: Goodhue
Property Description
Year Built: 1965
Lot Size SqFt: 11325.6
Gen Tax: 5476
Specials Inst: 0
High School: ********
Square Ft. Source:
Above Grade Finished Area:
Below Grade Finished Area:
Below Grade Unfinished Area:
Total SqFt.: 3442
Style: Array
Total Bedrooms: 5
Total Bathrooms: 4
Total Full Baths: 2
Garage Type:
Garage Stalls: 2
Waterfront:
Property Features
Exterior:
Roof:
Foundation:
Lot Feat/Fld Plain: Array
Interior Amenities:
Inclusions: ********
Exterior Amenities:
Heat System:
Air Conditioning:
Utilities:


