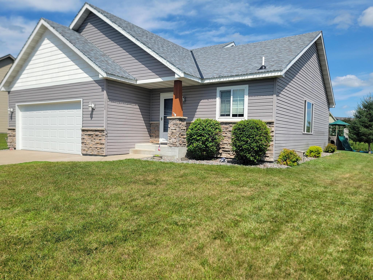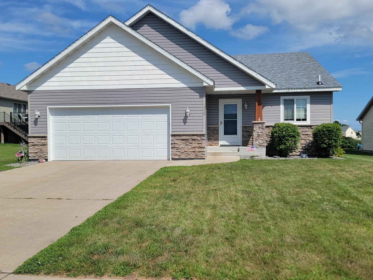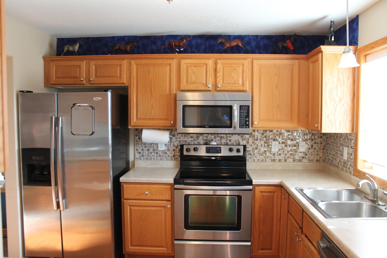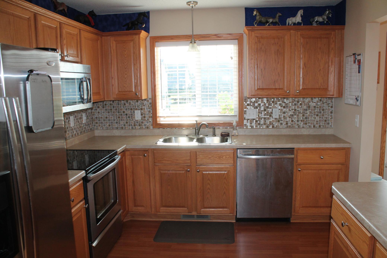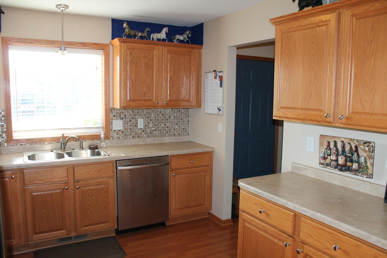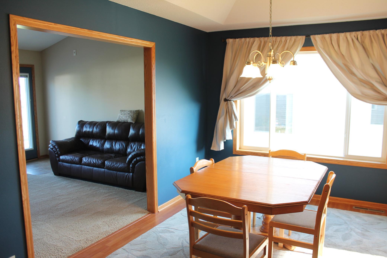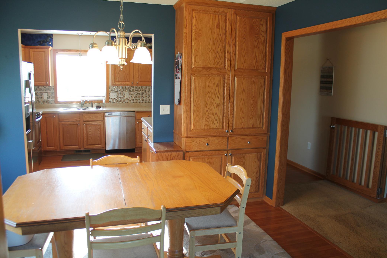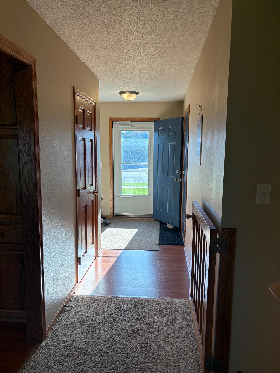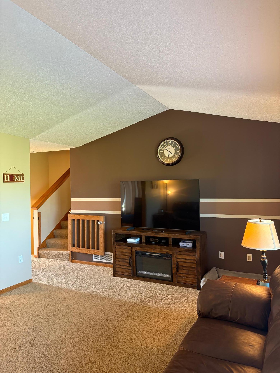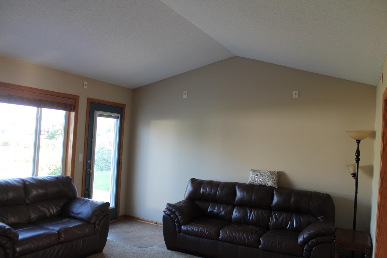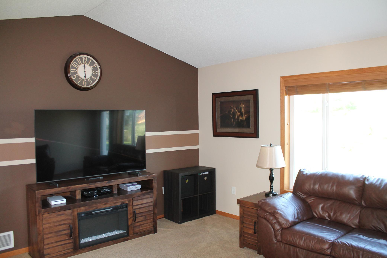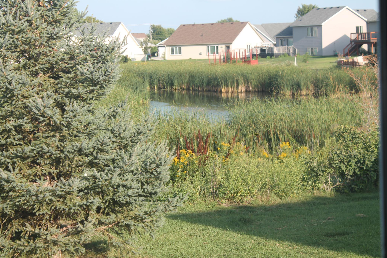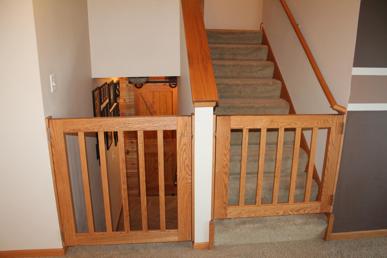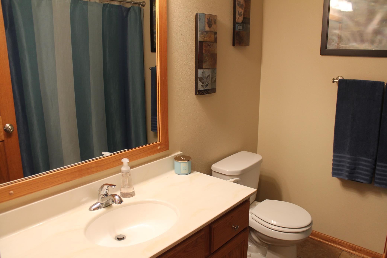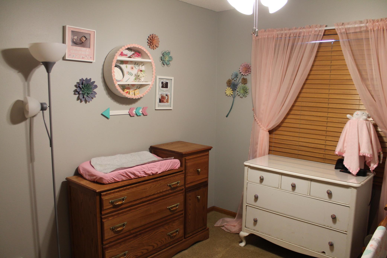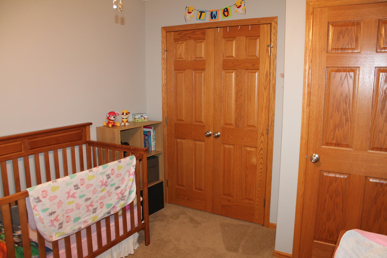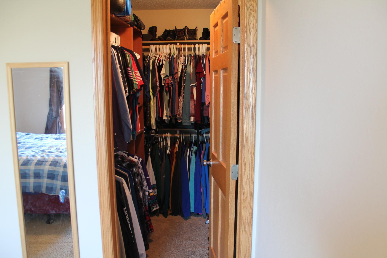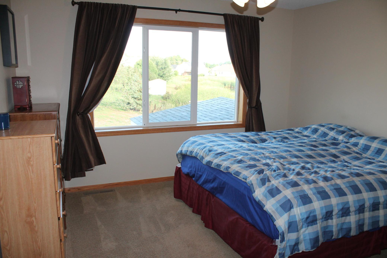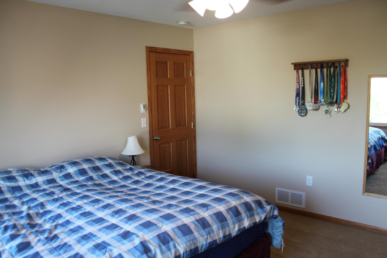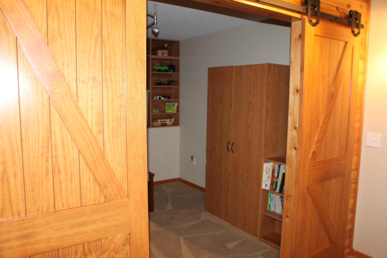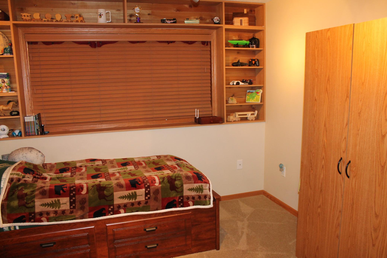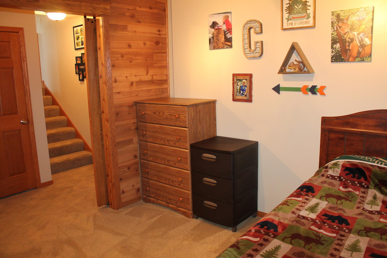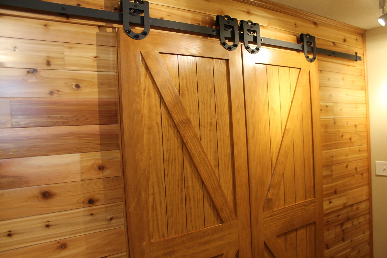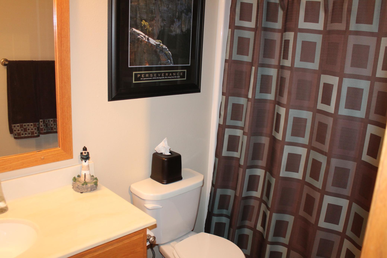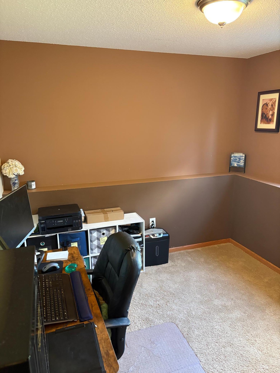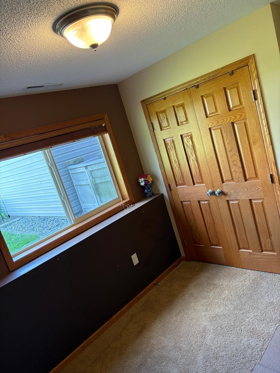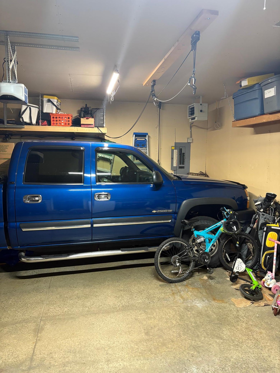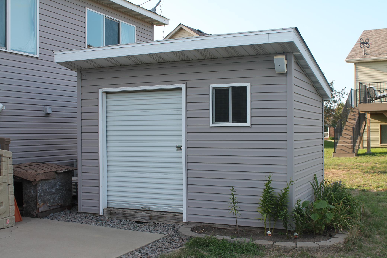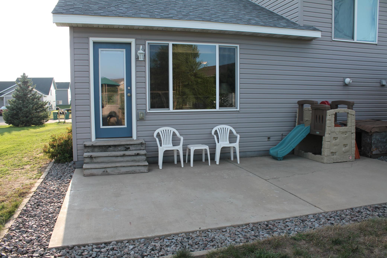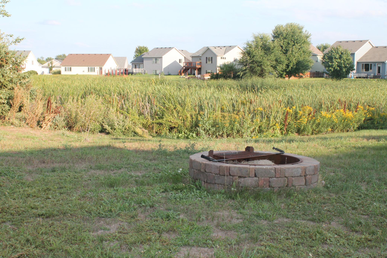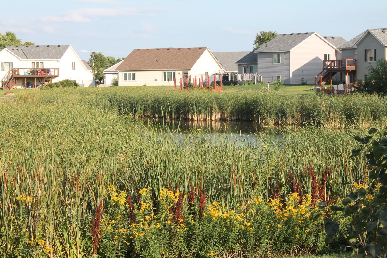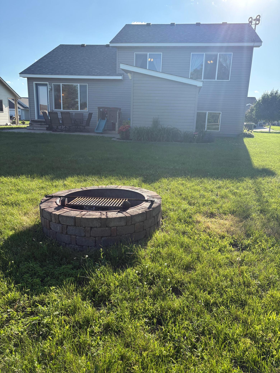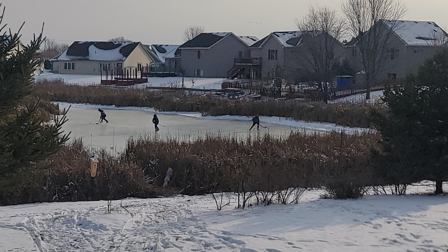
Property Listing
Description
This home has everything you need and more. Enjoy the neighborhood block parties, or a friendly game of pond hockey during the winter right outside the back door. The kitchen offers plenty of countertop space and cupboards with a wonderful tiled backsplash. Flow through the kitchen and sit down for a large meal with space for everyone in the formal dining area. The space has additional built-in storage with towering coved ceilings to give the dining area a touch of elegance. Meander from meals to the beautifully appointed vaulted ceiling in the living room. The oversized picture window lets you see the views to the pond in the back. Walk out of the back entry door to a serene poured concrete patio to sit and relax while watching the birds and waterfowl. The upstairs features a full bathroom with plenty of storage and room on the vanity. The primary bedroom has a large WIC and ceiling fan with views from the window to the backyard. The second bedroom upstairs is located just across from the primary bedroom. Head to the lower level which has a bonus room with built in shelving and Armoire. The third room is currently being used as an office. At the end of the hallway is the second full bathroom. The utility room has a stacked washer/dryer. Got storage problems? There is plenty of room in the crawl space. Rounding out the home is a 2 stall attached garage with an electric heater in the corner. Playset will not be staying.. Large utility shed out back will stay. Schedule your showing today.Property Information
Status: Active
Sub Type: ********
List Price: $307,900
MLS#: 6744374
Current Price: $307,900
Address: 1508 6th Avenue S, Sartell, MN 56377
City: Sartell
State: MN
Postal Code: 56377
Geo Lat: 45.599041
Geo Lon: -94.215474
Subdivision: Heritage Place
County: Stearns
Property Description
Year Built: 2007
Lot Size SqFt: 7405.2
Gen Tax: 1252
Specials Inst: 0
High School: ********
Square Ft. Source:
Above Grade Finished Area:
Below Grade Finished Area:
Below Grade Unfinished Area:
Total SqFt.: 1659
Style: Array
Total Bedrooms: 3
Total Bathrooms: 2
Total Full Baths: 2
Garage Type:
Garage Stalls: 2
Waterfront:
Property Features
Exterior:
Roof:
Foundation:
Lot Feat/Fld Plain: Array
Interior Amenities:
Inclusions: ********
Exterior Amenities:
Heat System:
Air Conditioning:
Utilities:


