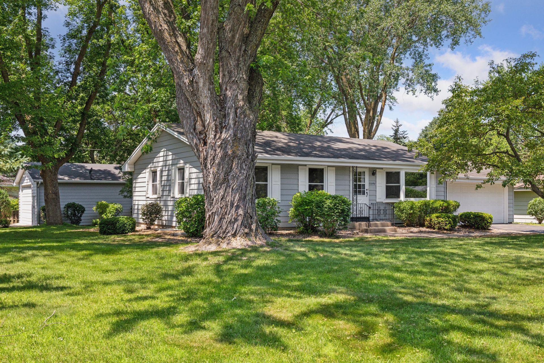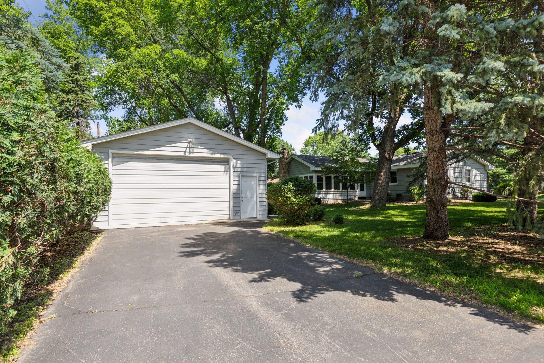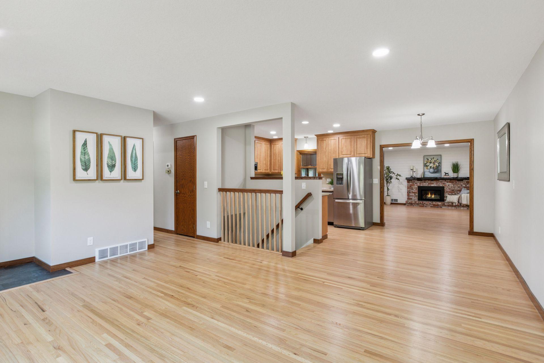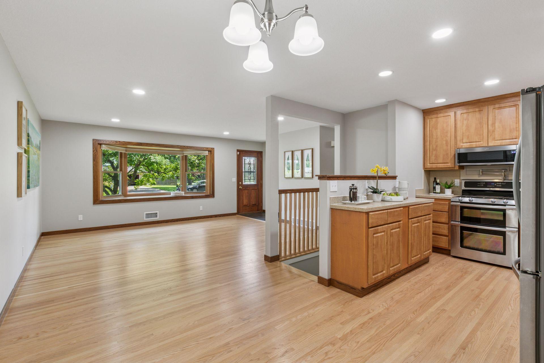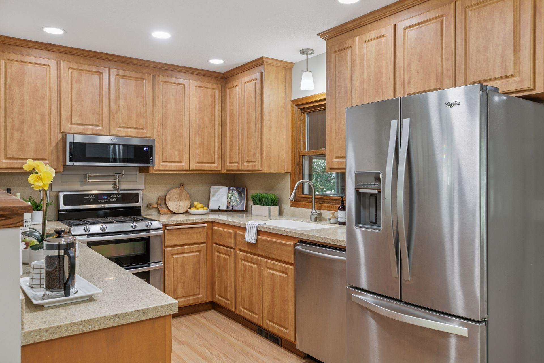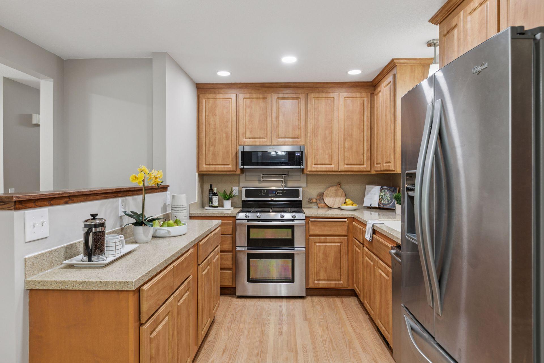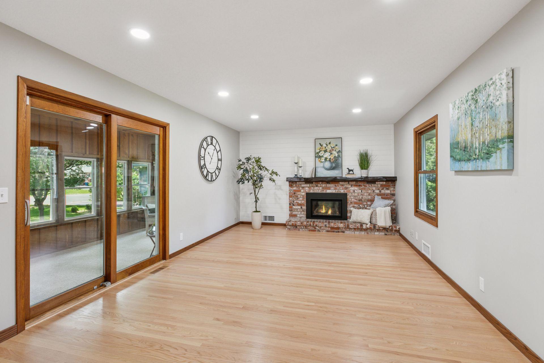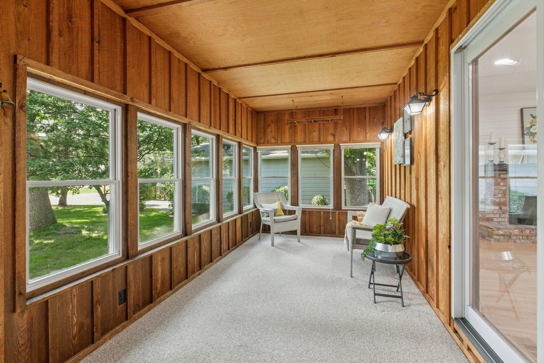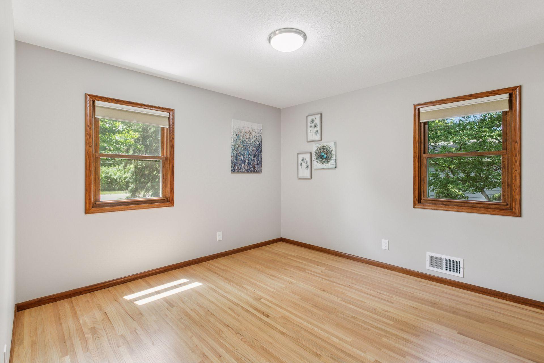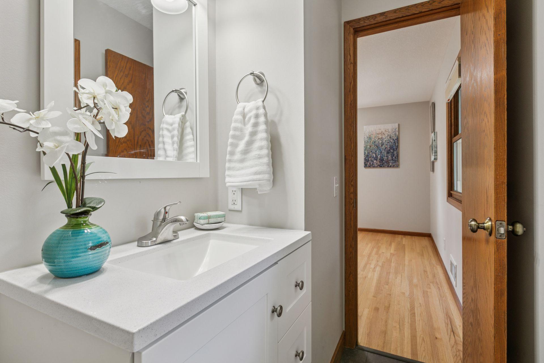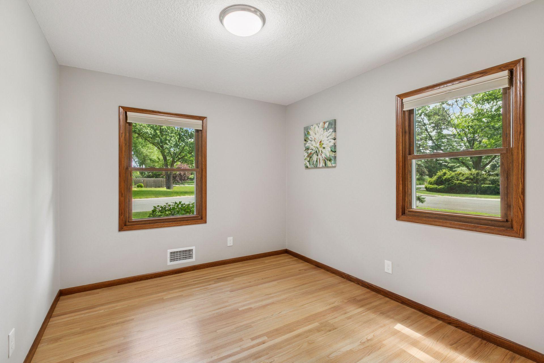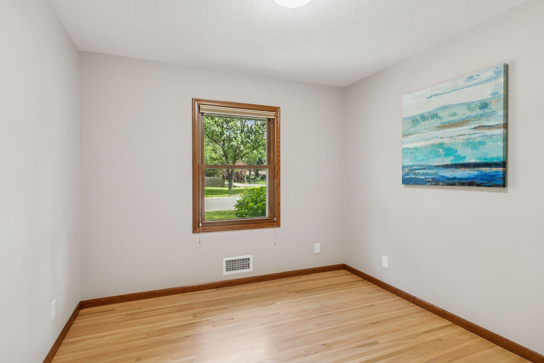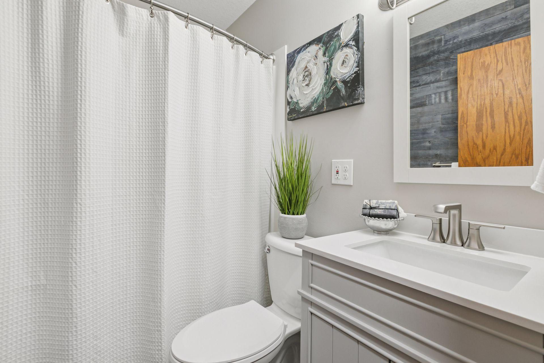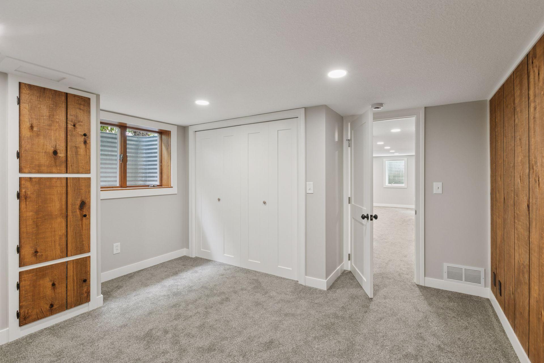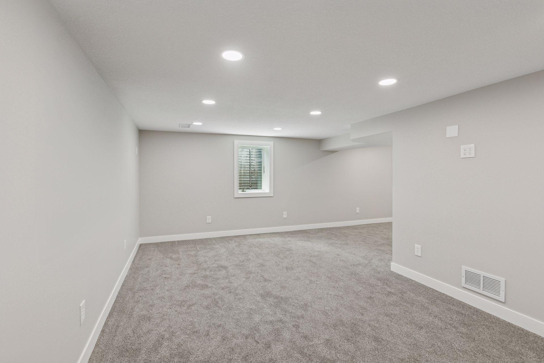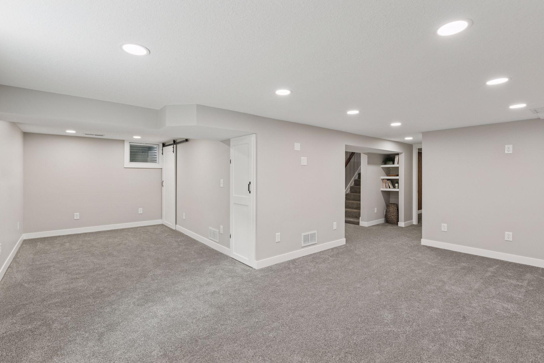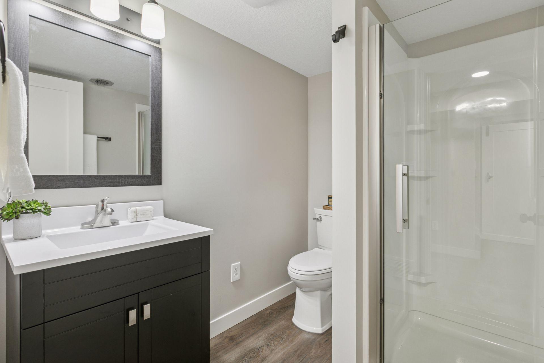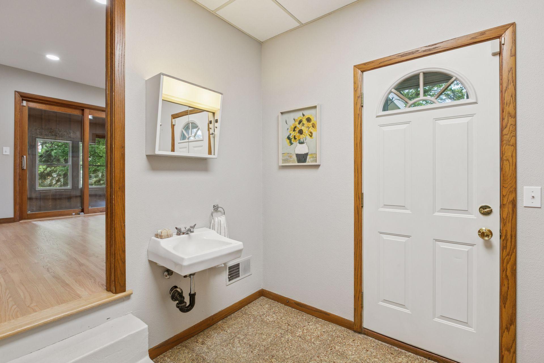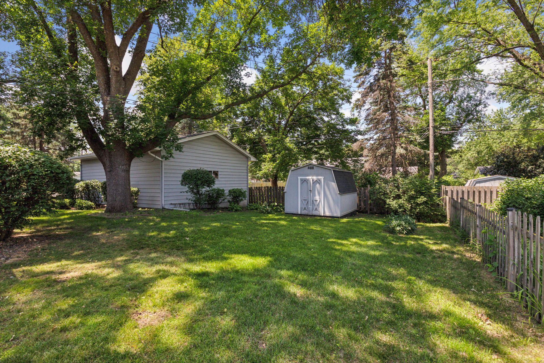
Property Listing
Description
This beautifully updated West Bloomington rambler offers 4 bedrooms, 3 bathrooms, and rare 4+ car garages blending classic mid-century charm with contemporary style. The spacious floor plan includes a private half-bath in the primary bedroom, offering added convenience. The home boasts great natural light with modern updates throughout, including recessed lighting, fresh paint, new flooring, updated light fixtures, and refinished main floor hardwood. The kitchen features sleek stainless steel appliances, a new pot filler, updated cabinetry, and countertops. A brand-new gas fireplace highlights the family room, perfect for cozy evenings. All 3 updated bathrooms include modern vanities, sinks, flooring, toilets and mirrors that enhance the overall aesthetic, combining comfort and style. Additional features include a newly updated lower level that can serve as additional living space, a guest suite, office, or workout room. Such a versatile space. There is a useful mud room coming inside from the garage and a 3 season porch. Outside a 2-car attached garage, a giant 24'x30' detached garage, and a shed offers ample space for storage, hobbies, or workshop use. The exterior is well maintained with steel siding and enhanced by lawn irrigation. Situated on a mature corner lot in a peaceful neighborhood, this home is move-in ready with all the space and modern features you've been looking for!Property Information
Status: Active
Sub Type: ********
List Price: $515,000
MLS#: 6744054
Current Price: $515,000
Address: 11040 Irwin Avenue S, Minneapolis, MN 55437
City: Minneapolis
State: MN
Postal Code: 55437
Geo Lat: 44.803184
Geo Lon: -93.333755
Subdivision: Southwood Terrace 7th Add
County: Hennepin
Property Description
Year Built: 1966
Lot Size SqFt: 13503.6
Gen Tax: 5130
Specials Inst: 0
High School: ********
Square Ft. Source:
Above Grade Finished Area:
Below Grade Finished Area:
Below Grade Unfinished Area:
Total SqFt.: 2534
Style: Array
Total Bedrooms: 4
Total Bathrooms: 3
Total Full Baths: 1
Garage Type:
Garage Stalls: 4
Waterfront:
Property Features
Exterior:
Roof:
Foundation:
Lot Feat/Fld Plain: Array
Interior Amenities:
Inclusions: ********
Exterior Amenities:
Heat System:
Air Conditioning:
Utilities:


