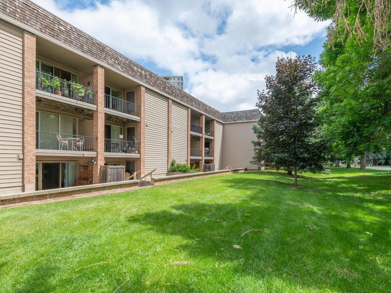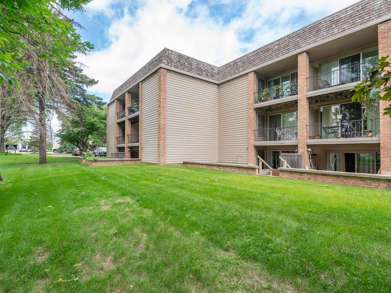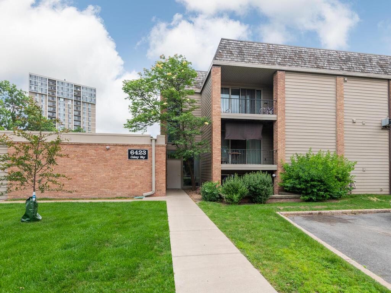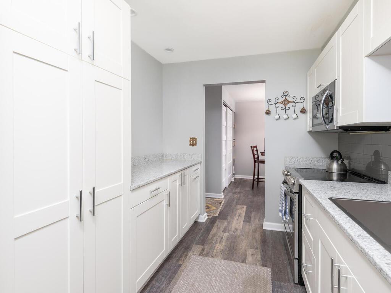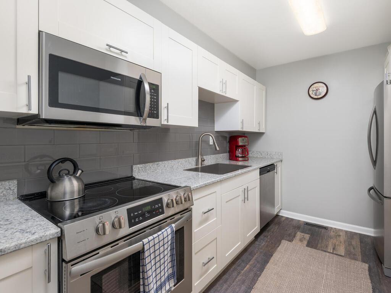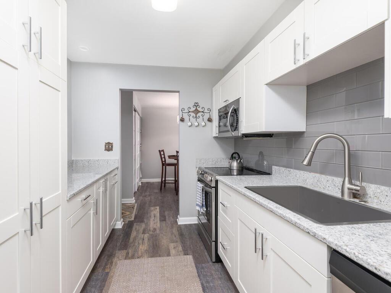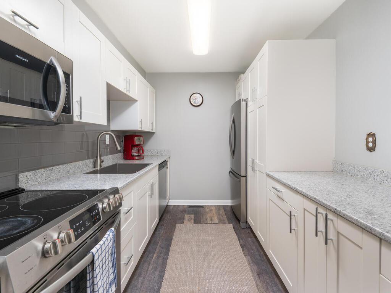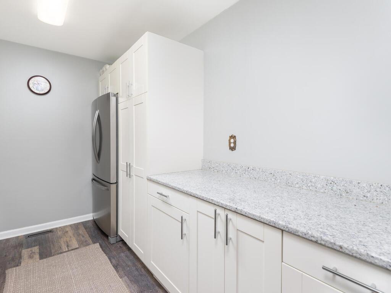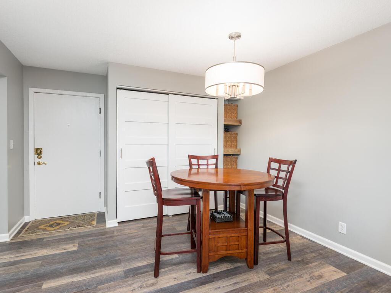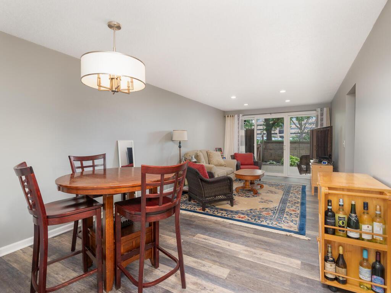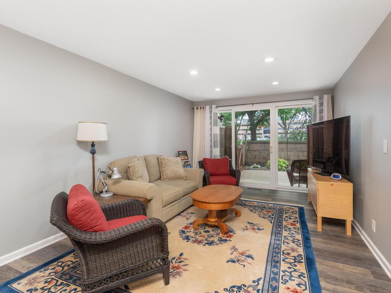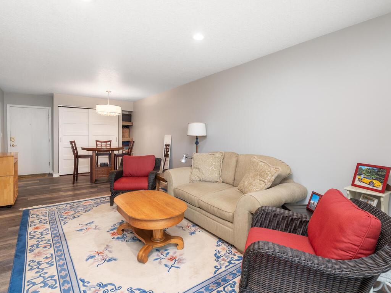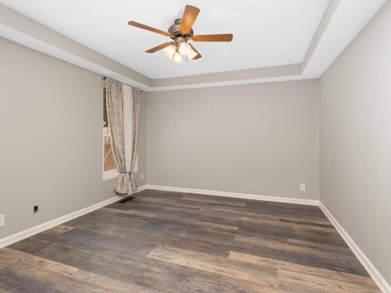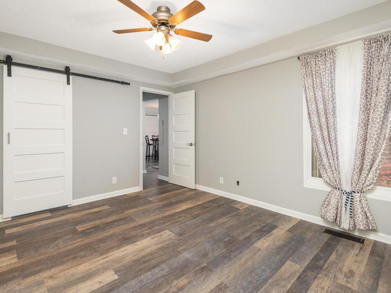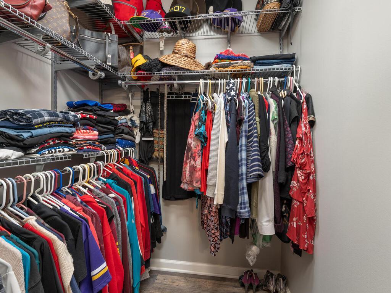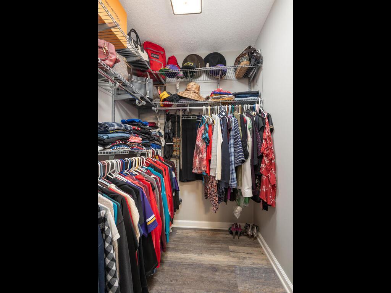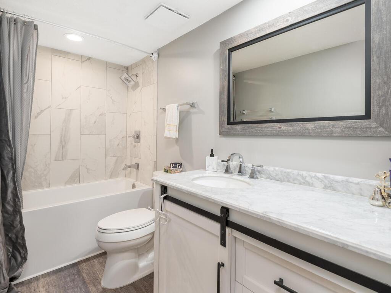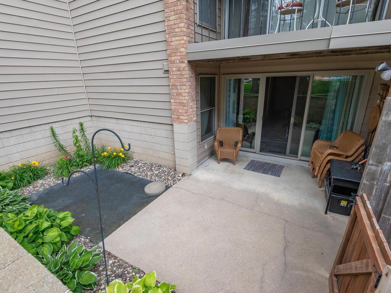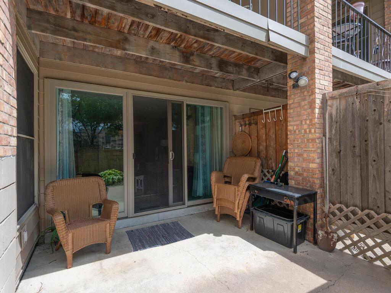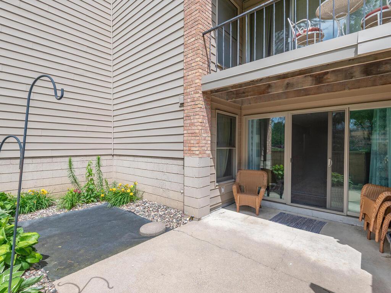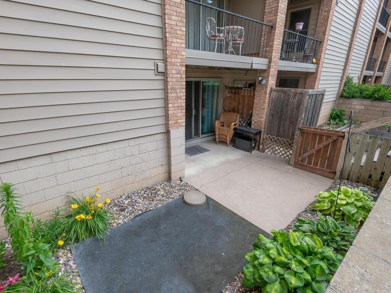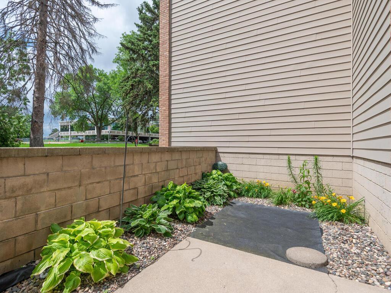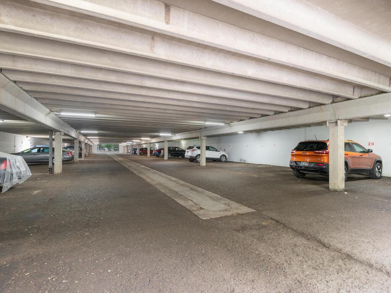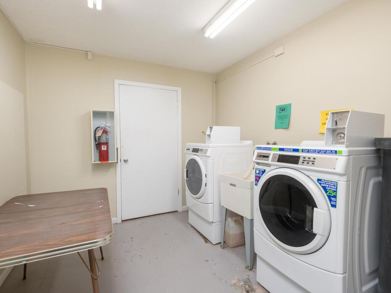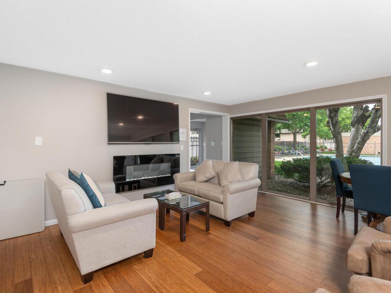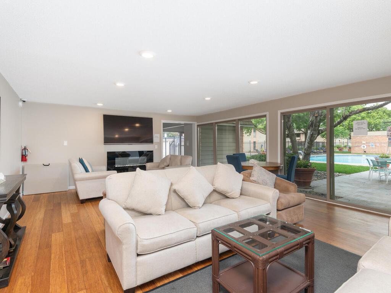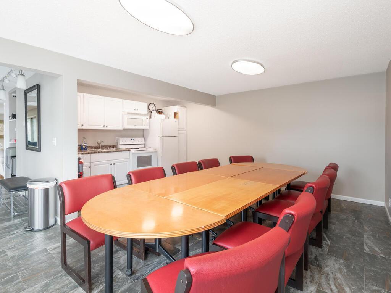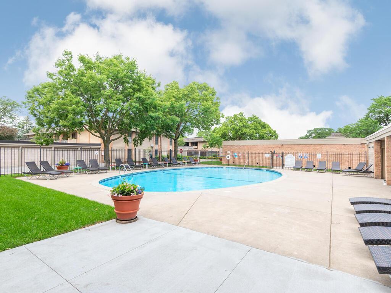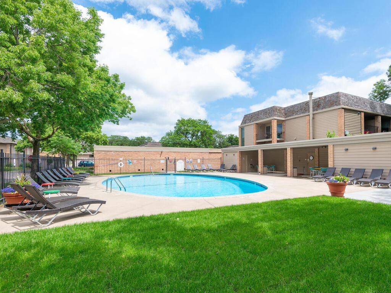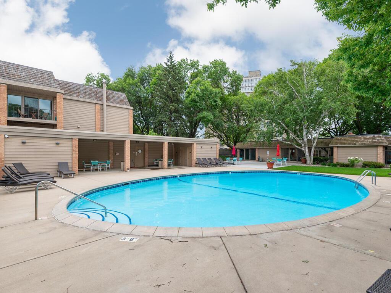
Property Listing
Description
Gorgeous updated main level condo with a huge patio and garden area! This condo was completely remodeled several years ago. No surface was left untouched! The kitchen has so much cabinet space, you won’t know what to do with it! Includes a pantry with pull out drawers, a farmhouse sink, additional cabinets that the other units were not built with under a large expanse of beautiful granite countertop and stainless steel appliances. The bathroom offers a deep soaker tub, updated flooring, vanity, and a wonderful amount of storage. LVP flooring runs throughout the main living area and bedroom. The living room walks out to a generously sized patio that looks out on green space. There is an additional area next to the patio that could be used as a garden, yoga space or anything you’d like! The patio is completely enclosed! Enjoy a view of your patio from the bedroom as well as a walk-in closet. Enjoy the pool located at the other end of the complex on hot days. Within walking distance of Southdale Mall, restaurants, stores, hospitals, with easy access to Highway 62 and 494. This unit comes with a dedicated spot in a covered parking garage. Washers and dryers are coin operated and conveniently located just down the hall. You also get an additional storage closet in a secure area.Property Information
Status: Active
Sub Type: ********
List Price: $160,000
MLS#: 6744025
Current Price: $160,000
Address: 6423 Colony Way, 1C, Minneapolis, MN 55435
City: Minneapolis
State: MN
Postal Code: 55435
Geo Lat: 44.887125
Geo Lon: -93.324354
Subdivision: Condo 0120 The Colony At Ed Condo
County: Hennepin
Property Description
Year Built: 1964
Lot Size SqFt: 0
Gen Tax: 1360.18
Specials Inst: 0
High School: ********
Square Ft. Source:
Above Grade Finished Area:
Below Grade Finished Area:
Below Grade Unfinished Area:
Total SqFt.: 706
Style: Array
Total Bedrooms: 1
Total Bathrooms: 1
Total Full Baths: 1
Garage Type:
Garage Stalls: 1
Waterfront:
Property Features
Exterior:
Roof:
Foundation:
Lot Feat/Fld Plain: Array
Interior Amenities:
Inclusions: ********
Exterior Amenities:
Heat System:
Air Conditioning:
Utilities:


