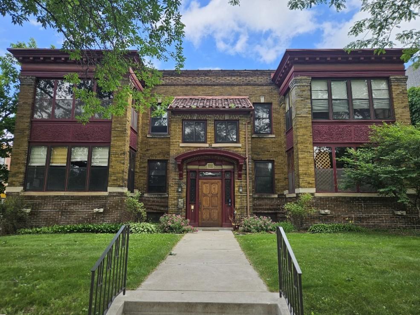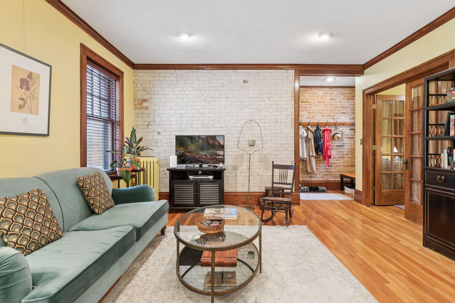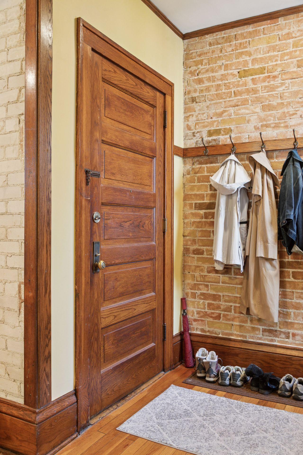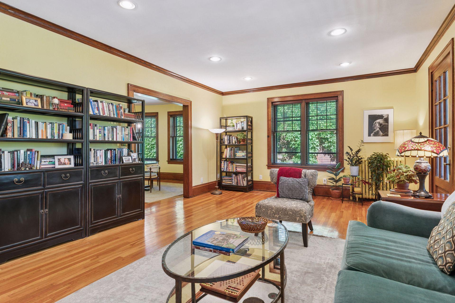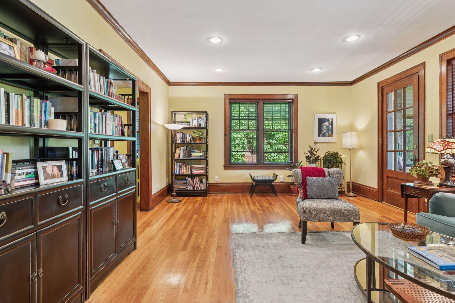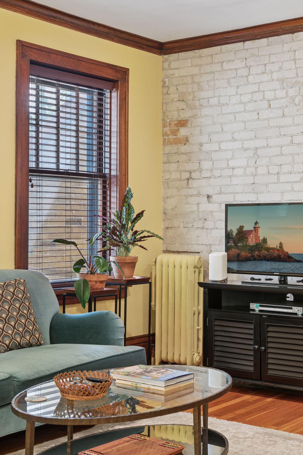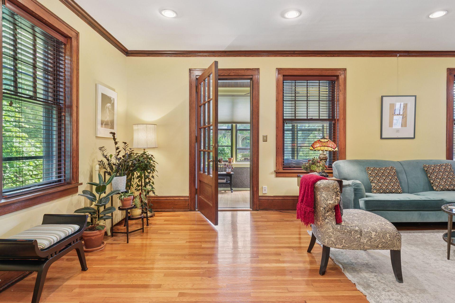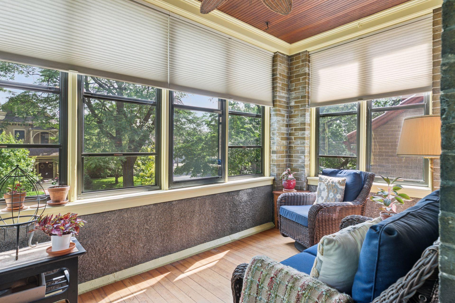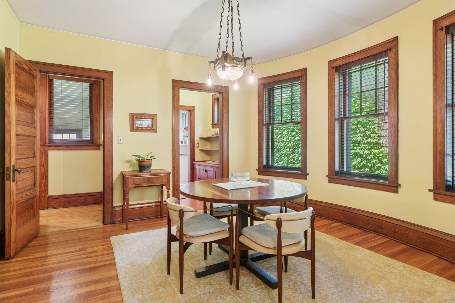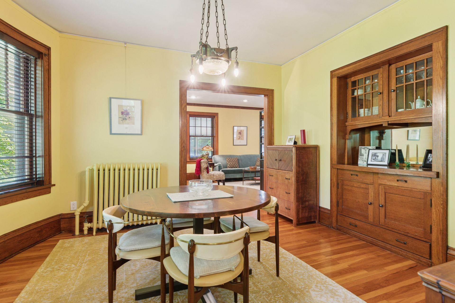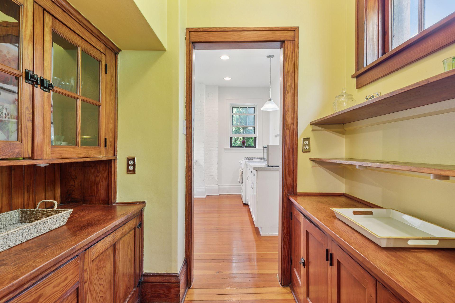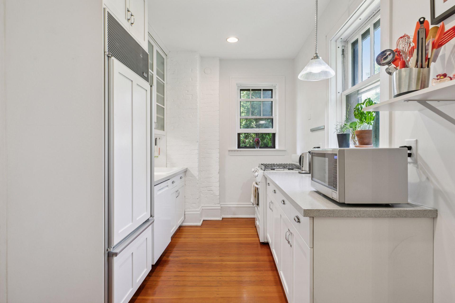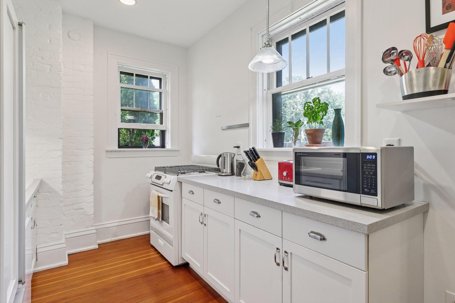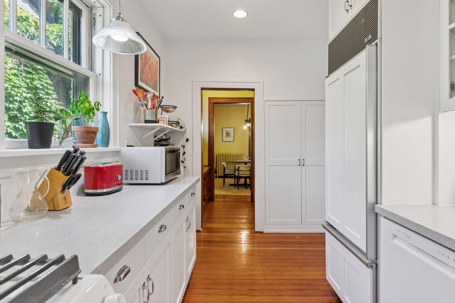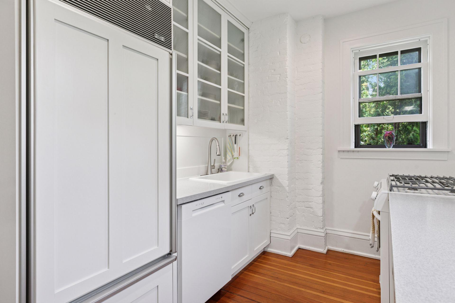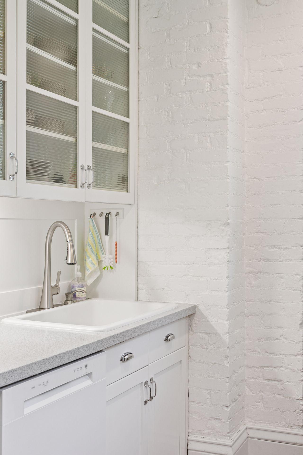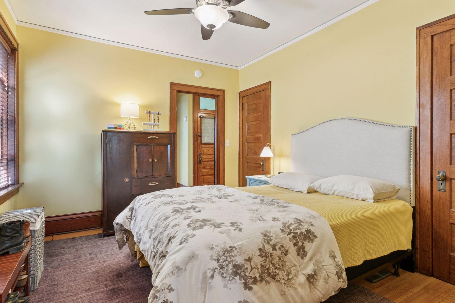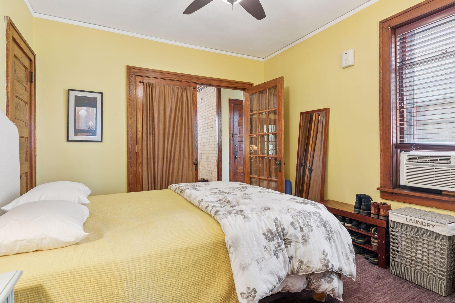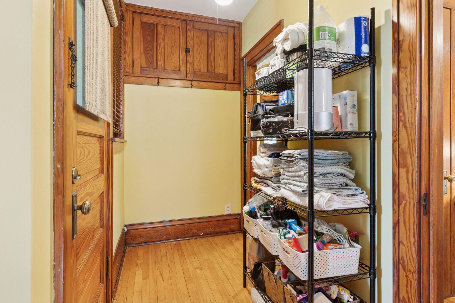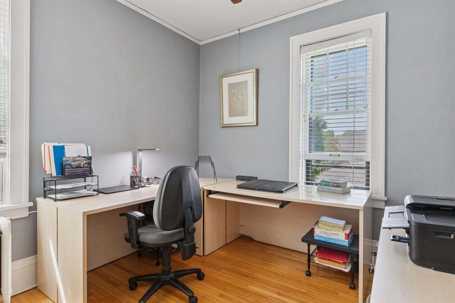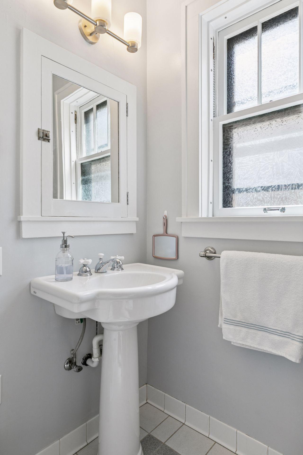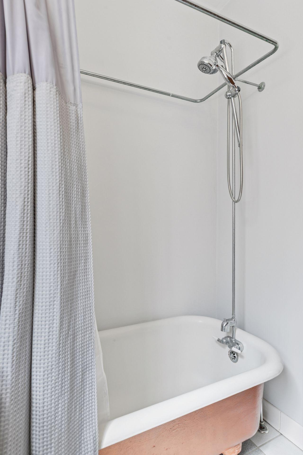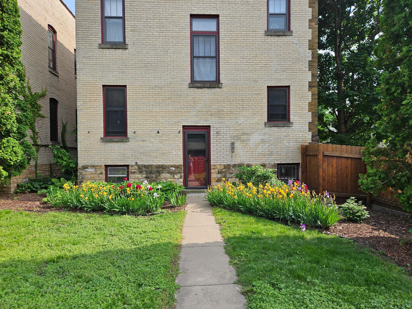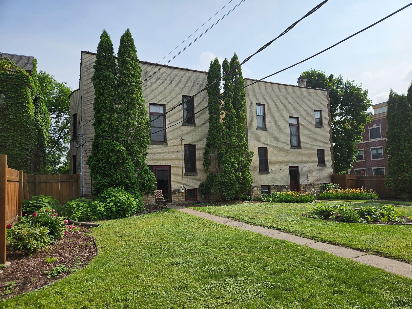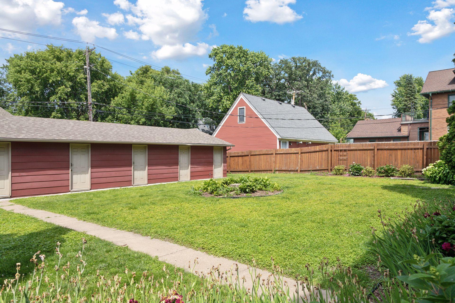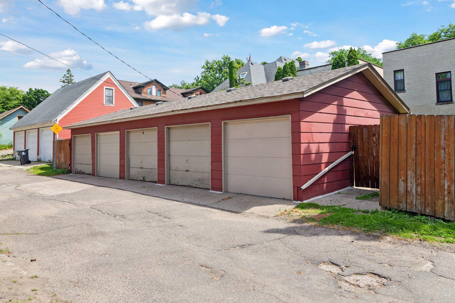
Property Listing
Description
Classic two-bedroom condo walkable to all the neighborhood favorites of historic Cathedral Hill! Great details include exposed brick wall, 9' ceilings, transom windows, beautiful natural woodwork, hardwood floors, dining room with built-in buffet, walkthrough butler's pantry and updated, bright kitchen with generous built-in pantry storage. Extend your living space and green thumb with a south-facing three season sunroom. Charming French doors lead to the larger of the two bedrooms, which has two closets. The back bedroom makes a great guest space or home office. The bath's timeless detail features a pedestal sink and clawfoot tub. The unit has both a front and back entrance. The unit's hall between the bath and dining room is an additional space for mudroom/storage space just inside your back door. The building has a newer roof, boiler, updated electrical panel, common free laundry, and assigned storage room for your unit (an oversized 10x7!) Each unit comes with its own stall in the detached garage. Large fenced backyard with perennials in this pet-friendly association. Longtime association (incorporated as a condo since 1979!) has engaged a professional manager starting in July. You'll love living in the heart of this vibrant neighborhood near restaurants, shopping, transit and more. Come and see!Property Information
Status: Active
Sub Type: ********
List Price: $289,900
MLS#: 6743977
Current Price: $289,900
Address: 617 Dayton Avenue, 4, Saint Paul, MN 55102
City: Saint Paul
State: MN
Postal Code: 55102
Geo Lat: 44.947644
Geo Lon: -93.126032
Subdivision: Apt Own No56 The Dayton Condo
County: Ramsey
Property Description
Year Built: 1916
Lot Size SqFt: 0
Gen Tax: 4060
Specials Inst: 0
High School: ********
Square Ft. Source:
Above Grade Finished Area:
Below Grade Finished Area:
Below Grade Unfinished Area:
Total SqFt.: 1328
Style: Array
Total Bedrooms: 2
Total Bathrooms: 1
Total Full Baths: 1
Garage Type:
Garage Stalls: 1
Waterfront:
Property Features
Exterior:
Roof:
Foundation:
Lot Feat/Fld Plain: Array
Interior Amenities:
Inclusions: ********
Exterior Amenities:
Heat System:
Air Conditioning:
Utilities:


