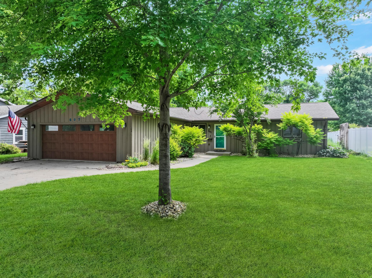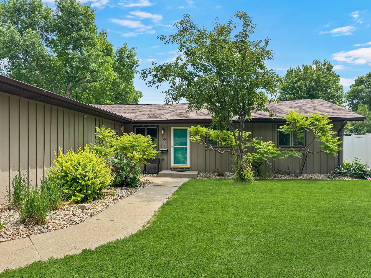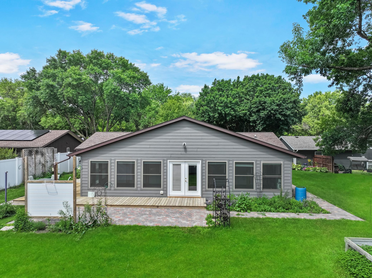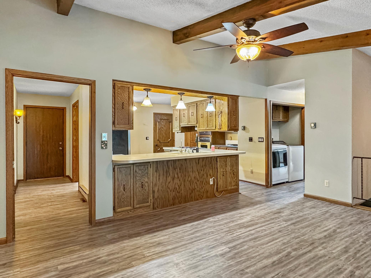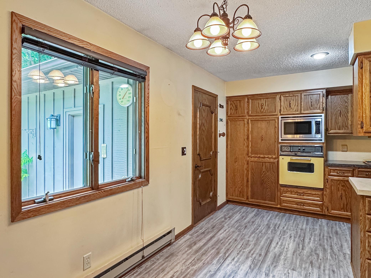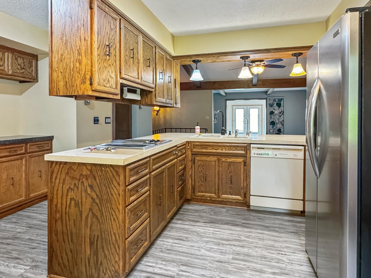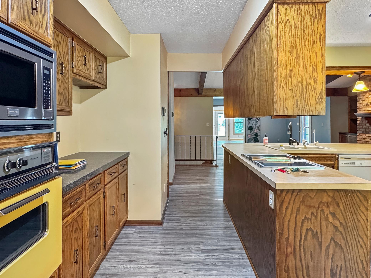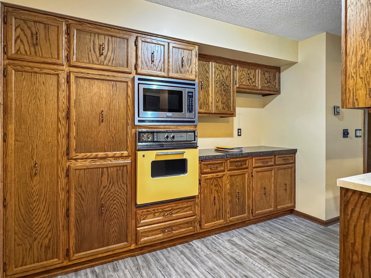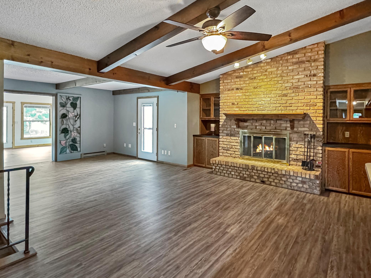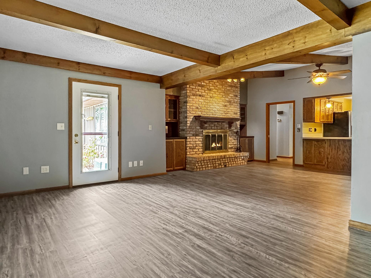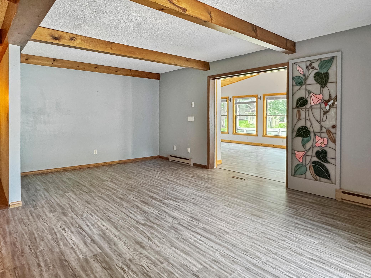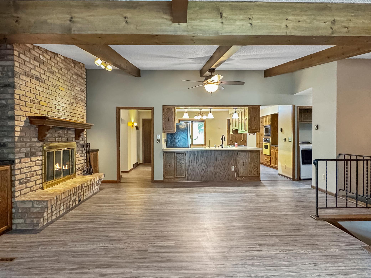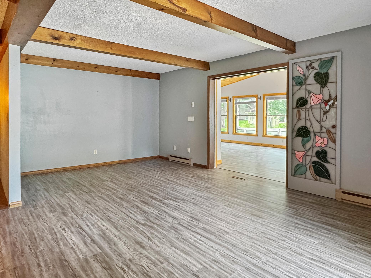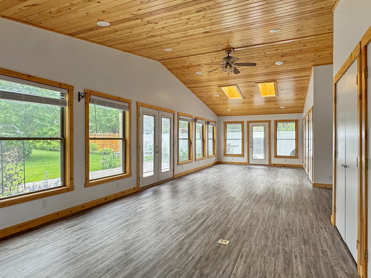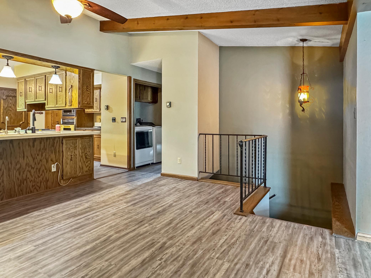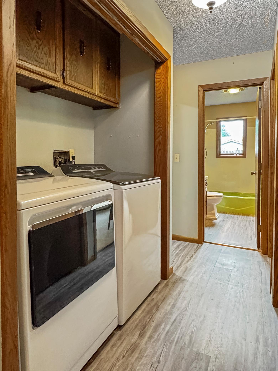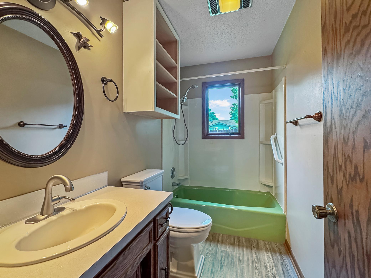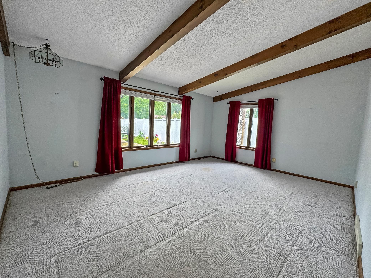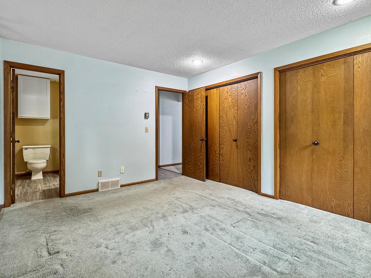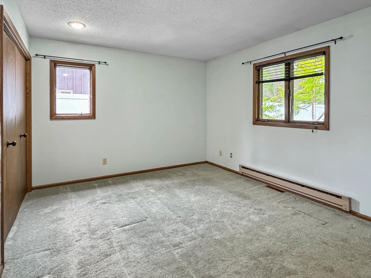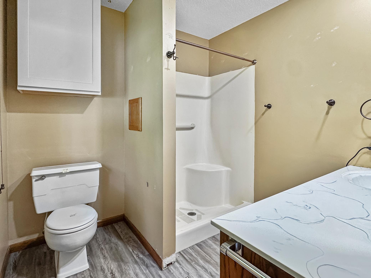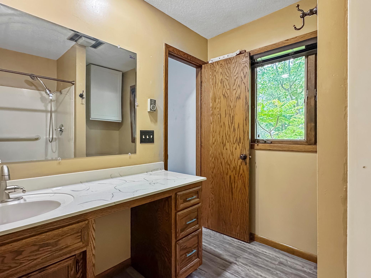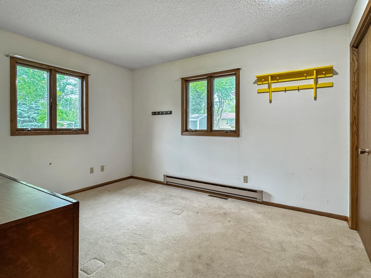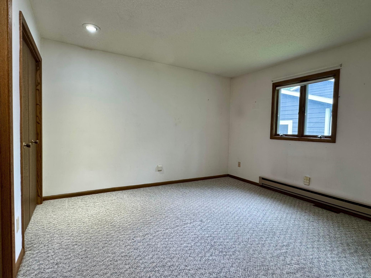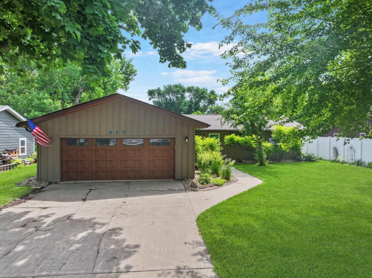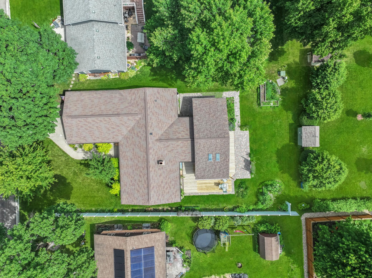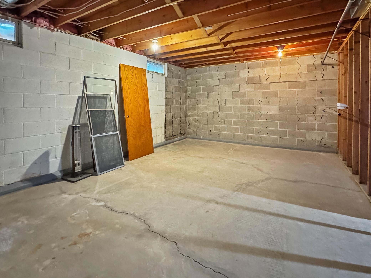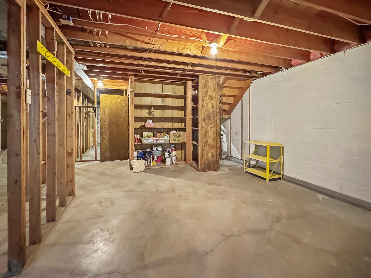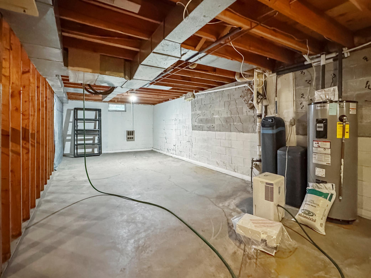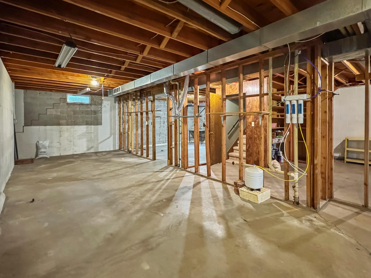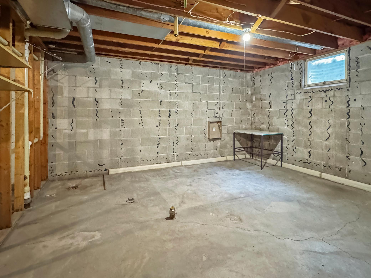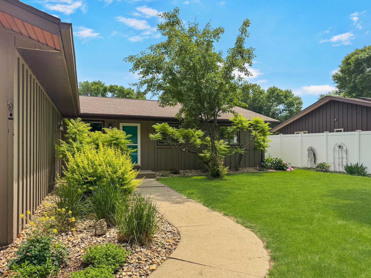
Property Listing
Description
70s Soul, Modern Opportunity! This home has a layout that just works—three bedrooms (possibility of a 4th), two bathrooms, and everything on the main floor, including laundry and a primary suite with its own private bath. The living spaces are generous and well-defined, with a natural flow that’s easy to live in and easy to update. A standout feature is the three-season porch—added in 2022—bringing in tons of natural light and offering an additional 640 sq ft of flexible space. Whether you're hosting game nights, working on projects, or just enjoying your morning coffee, it’s the kind of bonus space you’ll actually use. Outside, the backyard is already a retreat: established perennials, raised flower beds, a 490 sq ft wood deck, and a 308 sq ft paver patio give you multiple ways to enjoy the outdoors. It’s low-maintenance but full of potential for green thumbs or outdoor entertainers. Downstairs, the unfinished basement gives you 1,600+ sq ft to build out your dream space—think rec room, gym, workshop, or a combo of all three. And the two-stall garage offers 672 sq ft for vehicles, storage, and all the extras. Yes, the home still has some vintage charm, but the structure is solid, the bones are good, and the potential is real. This is a home that gives you space, functionality, and a head start—it just needs your personal touch!Property Information
Status: Active
Sub Type: ********
List Price: $280,000
MLS#: 6743575
Current Price: $280,000
Address: 607 S 1st Street, Marshall, MN 56258
City: Marshall
State: MN
Postal Code: 56258
Geo Lat: 44.437861
Geo Lon: -95.790792
Subdivision: Viking Add
County: Lyon
Property Description
Year Built: 1976
Lot Size SqFt: 10454.4
Gen Tax: 3844
Specials Inst: 0
High School: ********
Square Ft. Source:
Above Grade Finished Area:
Below Grade Finished Area:
Below Grade Unfinished Area:
Total SqFt.: 4128
Style: Array
Total Bedrooms: 3
Total Bathrooms: 2
Total Full Baths: 1
Garage Type:
Garage Stalls: 2
Waterfront:
Property Features
Exterior:
Roof:
Foundation:
Lot Feat/Fld Plain:
Interior Amenities:
Inclusions: ********
Exterior Amenities:
Heat System:
Air Conditioning:
Utilities:


