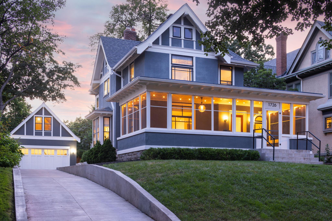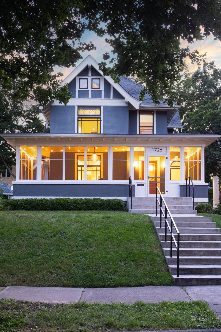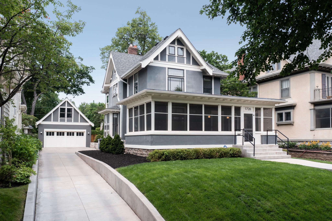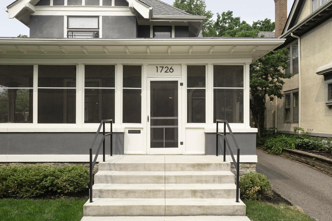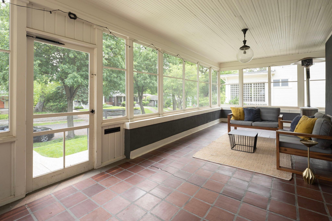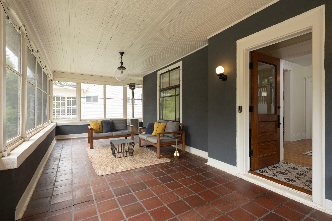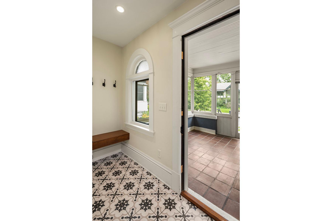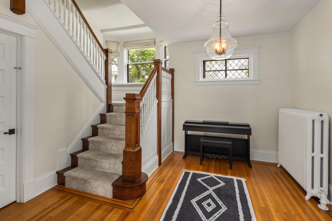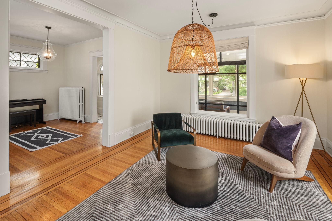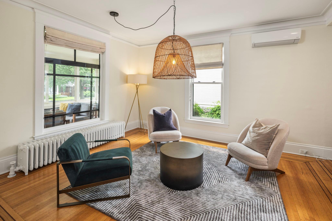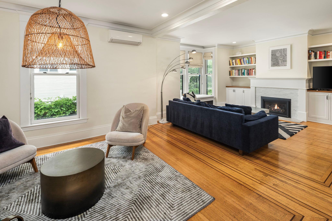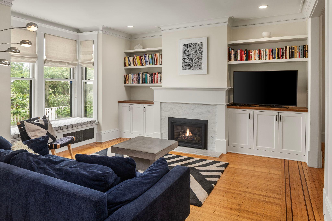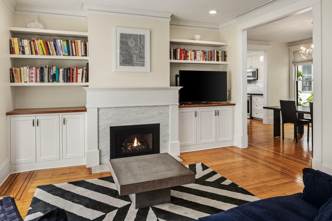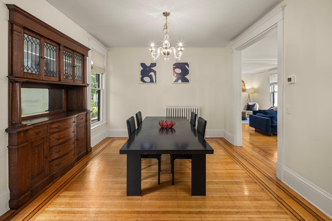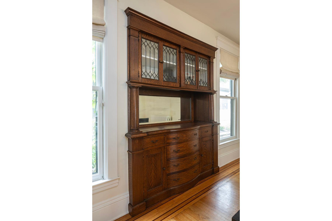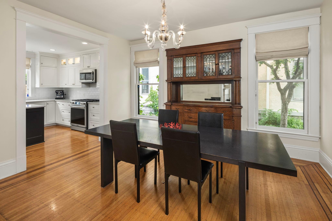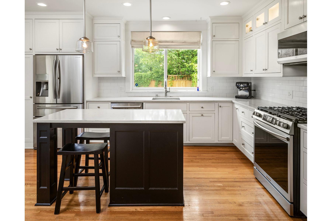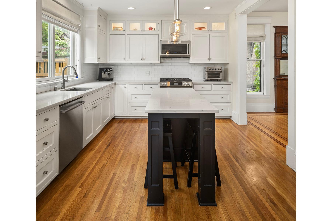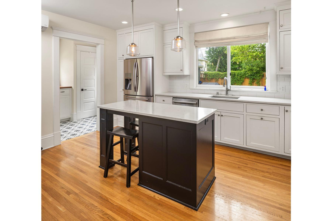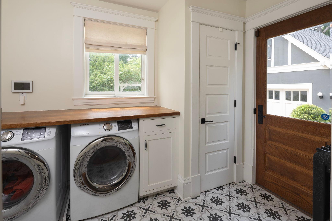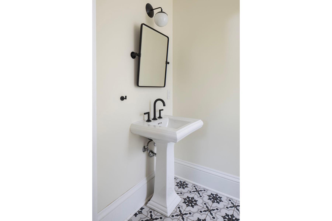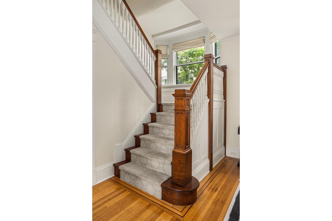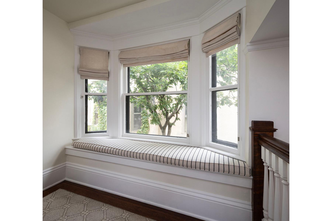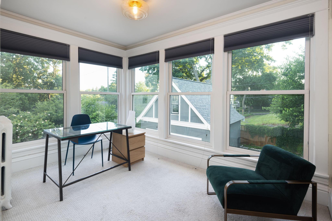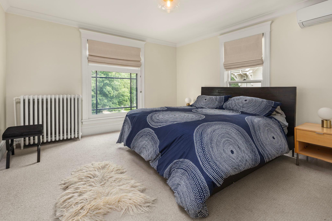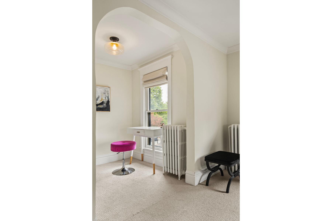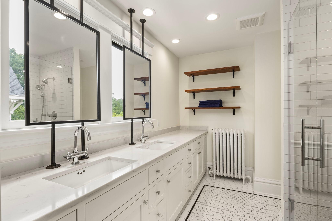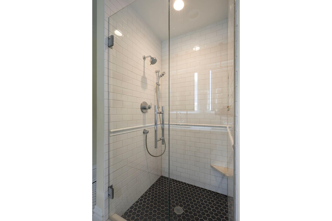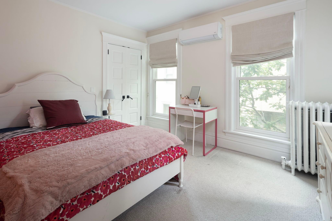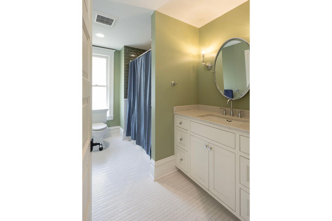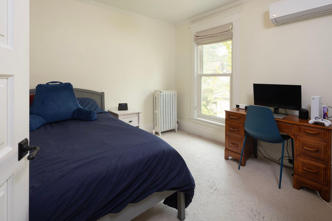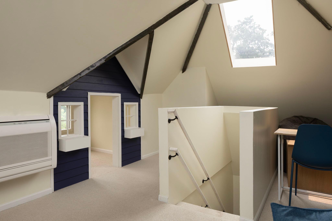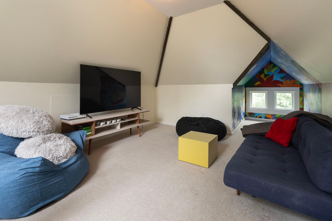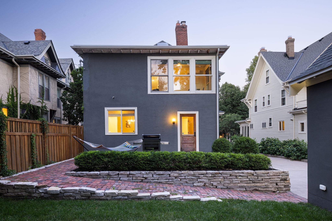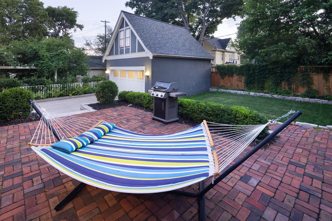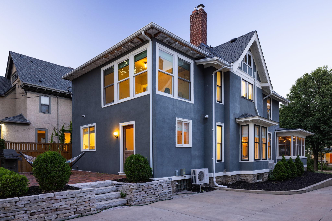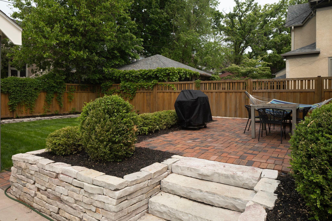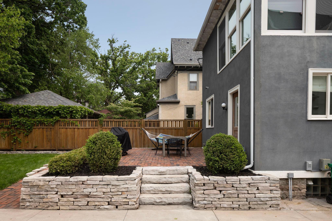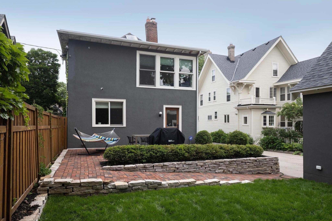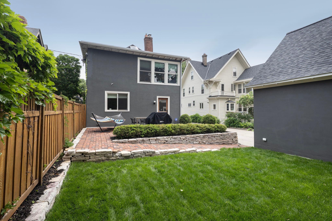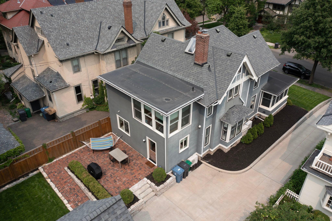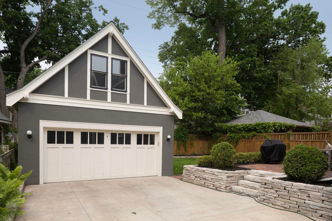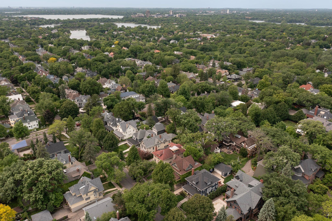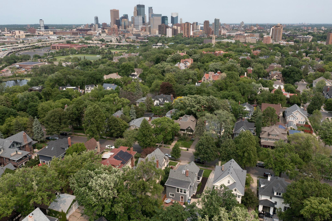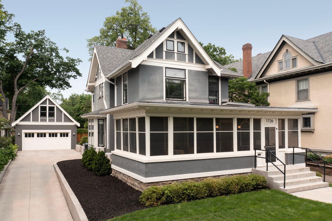
Property Listing
Description
Perched hillside and radiant with natural light is this delightfully renovated Lowry Hill home. Imagine relaxing on the spacious screened porch or grilling on the beautiful rear brick terrace. While retaining much of its original charm & character, this home offers many modern updates and features, thoughtfully designed with premium finishes. The remodeled kitchen features stunning hardwood floors, white marble counters, new appliances including a gas stove and a Bosch dishwasher, a center island, a walk-in pantry & enameled cabinetry, as well as a main level mudroom, half bath, and laundry. The first floor rooms feature inlaid, original, pristine hardwood floors, gas fplc, bookshelves in the family room and buffet in the dining room. There are 3 BRs and 2 baths on the second floor, including the primary suite with gorgeous remodeled ¾ bath & reading alcove, as well as the terrific rear sunroom/office, which could certainly double as a bedroom. One of the great pleasures of the home is the skylit 3rd floor family/bonus room, an outstanding multi-purpose space offering endless opportunities. Additional amenities include a newer garage with upper level office expansion possibility (200SF), fenced yard, furnace new in ’22, and certified-waterproofed basement.Property Information
Status: Active
Sub Type: ********
List Price: $985,000
MLS#: 6743349
Current Price: $985,000
Address: 1726 Irving Avenue S, Minneapolis, MN 55403
City: Minneapolis
State: MN
Postal Code: 55403
Geo Lat: 44.966979
Geo Lon: -93.299826
Subdivision: Lakeview Add
County: Hennepin
Property Description
Year Built: 1916
Lot Size SqFt: 6534
Gen Tax: 14764
Specials Inst: 1295.23
High School: ********
Square Ft. Source:
Above Grade Finished Area:
Below Grade Finished Area:
Below Grade Unfinished Area:
Total SqFt.: 4213
Style: Array
Total Bedrooms: 3
Total Bathrooms: 3
Total Full Baths: 1
Garage Type:
Garage Stalls: 2
Waterfront:
Property Features
Exterior:
Roof:
Foundation:
Lot Feat/Fld Plain: Array
Interior Amenities:
Inclusions: ********
Exterior Amenities:
Heat System:
Air Conditioning:
Utilities:


