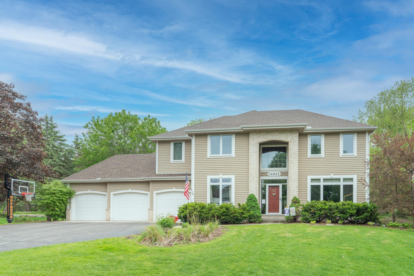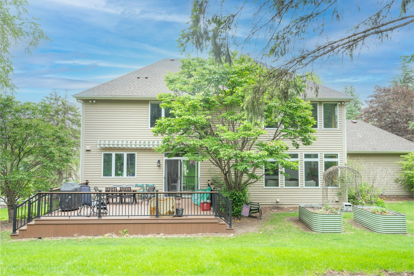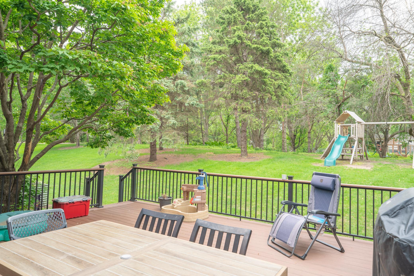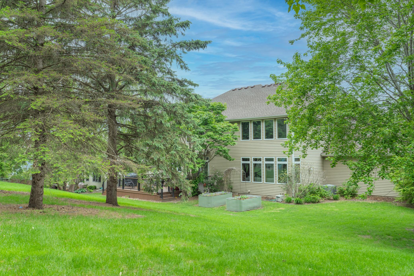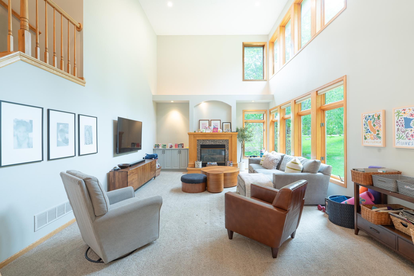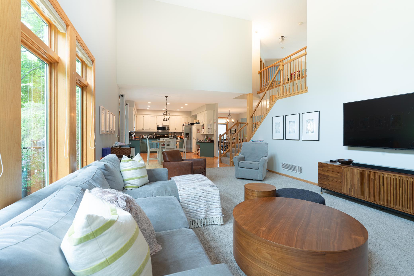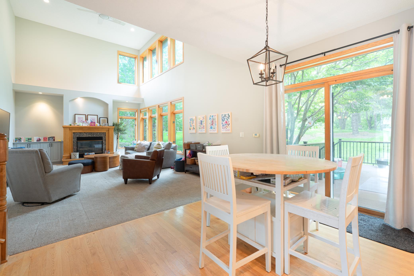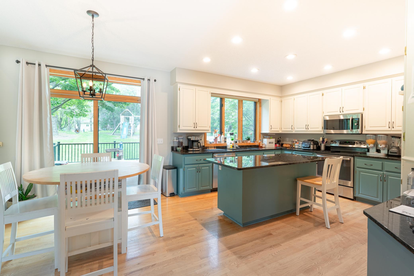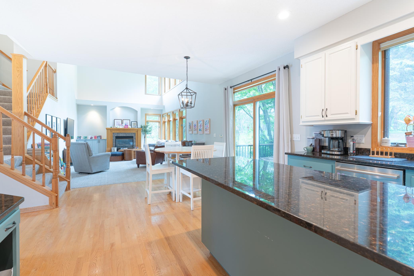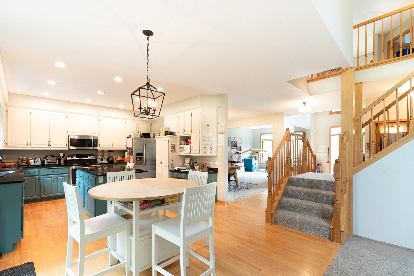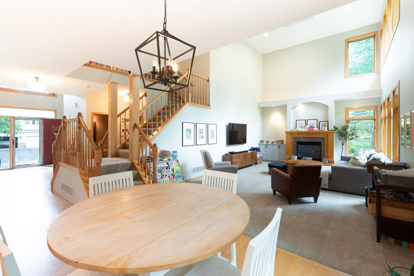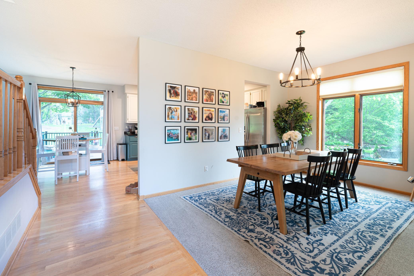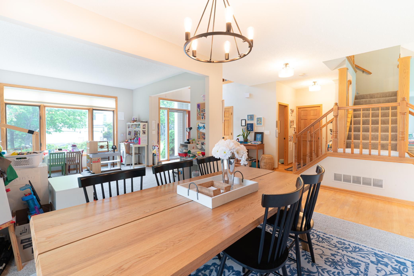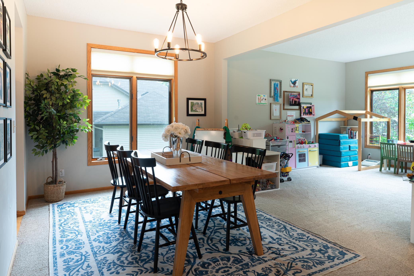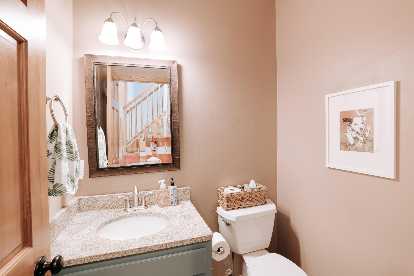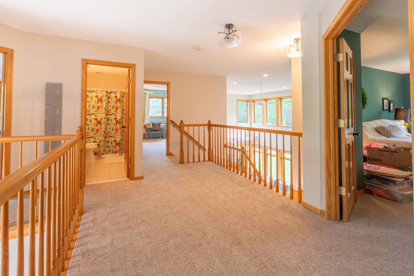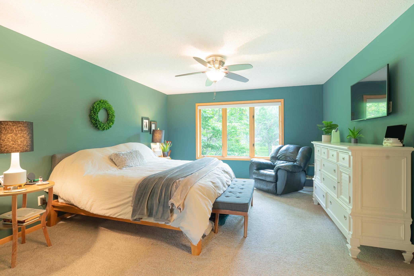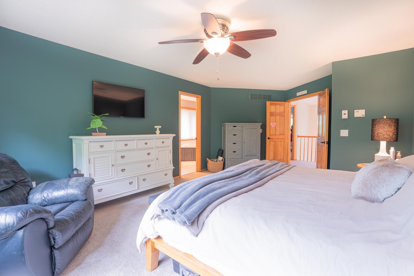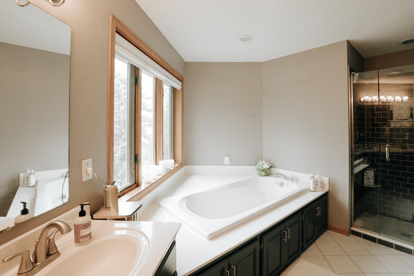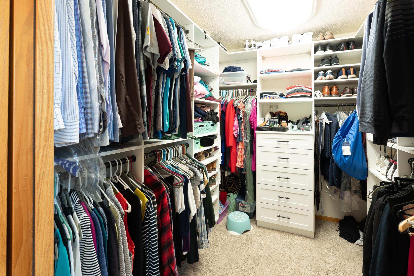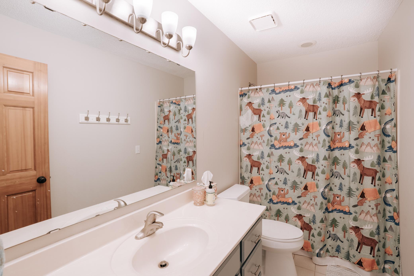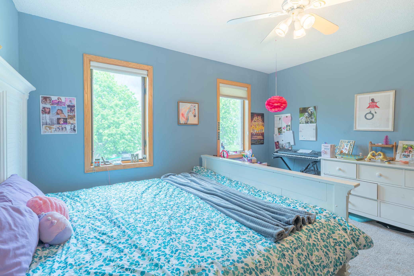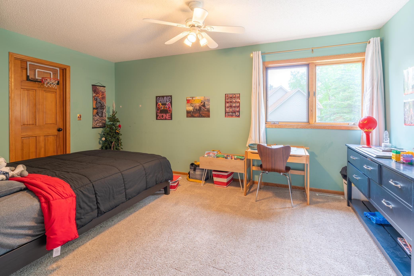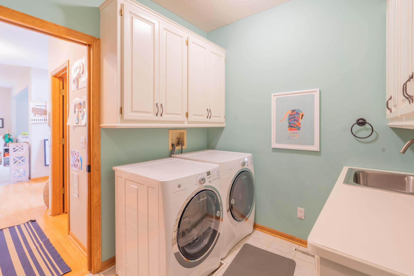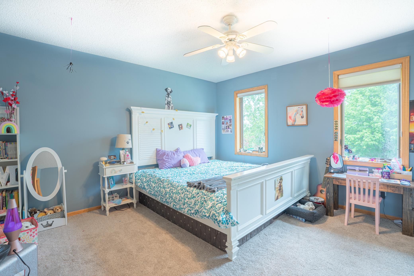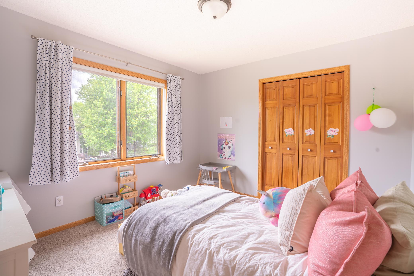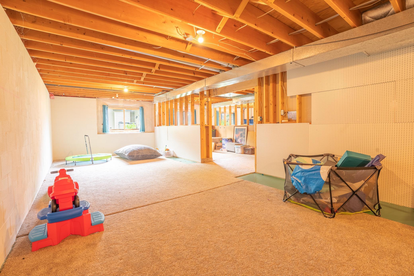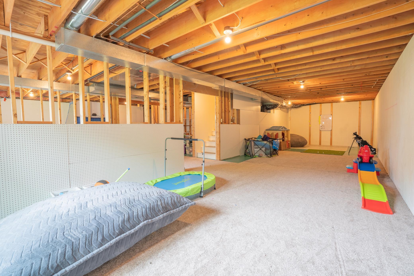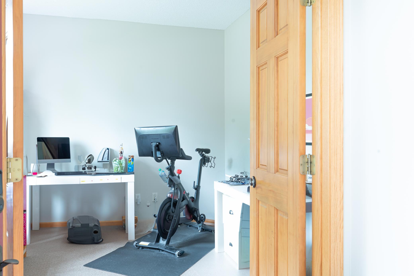
Property Listing
Description
There's room for the whole family in this elegant, never-before-rented custom home in desirable Eden Prairie! Just a short walk from Staring Lake, enjoy the wooded back yard from your large deck, let the kids play all day on your very own private Play Gym. Walk inside to the gorgeous gourmet Kitchen, with granite countertops, upgraded stainless appliances and endless cabinetry. Relax in the elegant but comfortable 2-Story Vaulted Family Room with gas Fireplace. Dine in the Informal Dining area with lustrous Hardwood Floors, or use the Formal Dining Room for those special dinners. Main level boasts a Living Room - Playroom, Den-Office-Bedroom, and lovely open staircase. Upstairs is the spacious Primary Suite with large Bathroom, Soaking Tub, Separate Walk-In Shower and a jumbo Walk-in closet. 3 other ample Bedrooms are on this upper level, with another full Bath and convenient Upper Level front-loading Laundry. 3-Car attached Garage. There's a surprise downstairs: Over 1,500 square feet of usable, carpeted Lower Level, perfect for recreation, exercise, gaming or whatever? Homes of this quality are rarely available for rent, applications are being accepted now for August 1 occupancy. Security Deposit $3,995, Lease Processing Admin Fee $150, Application Fee $55 per adult.Property Information
Status: Active
Sub Type: ********
List Price: $3,995
MLS#: 6743160
Current Price: $3,995
Address: 14941 Camdon Hill, Eden Prairie, MN 55347
City: Eden Prairie
State: MN
Postal Code: 55347
Geo Lat: 44.840838
Geo Lon: -93.466276
Subdivision: Boulder Pointe 4th Add
County: Hennepin
Property Description
Year Built: 1993
Lot Size SqFt: 17859.6
Gen Tax: ********
Specials Inst: ********
High School: ********
Square Ft. Source:
Above Grade Finished Area:
Below Grade Finished Area:
Below Grade Unfinished Area:
Total SqFt.: 4569
Style: Array
Total Bedrooms: 5
Total Bathrooms: 3
Total Full Baths: 2
Garage Type:
Garage Stalls: 3
Waterfront:
Property Features
Exterior:
Roof:
Foundation:
Lot Feat/Fld Plain:
Interior Amenities:
Inclusions: ********
Exterior Amenities:
Heat System:
Air Conditioning:
Utilities:


