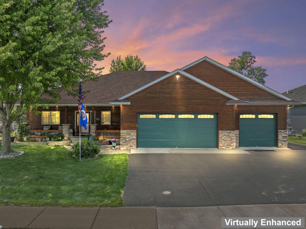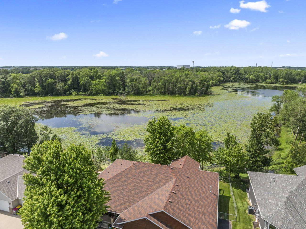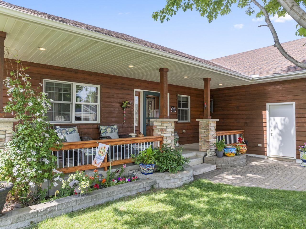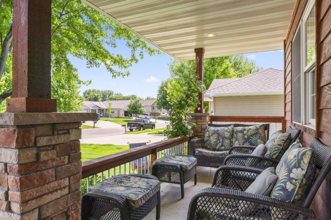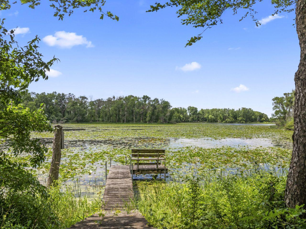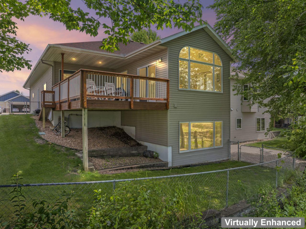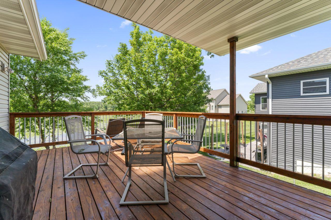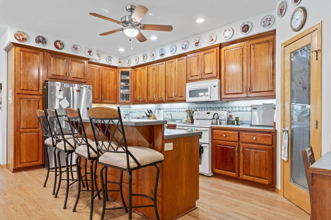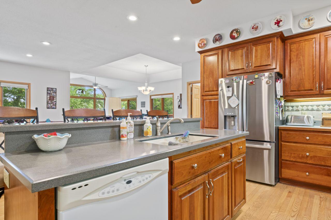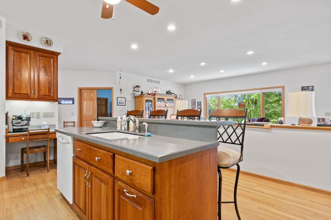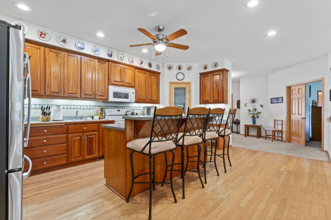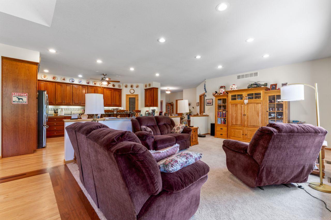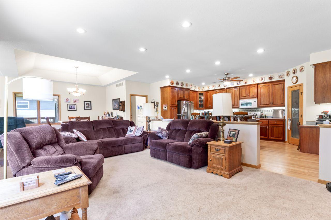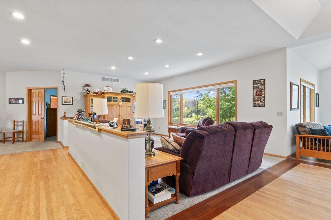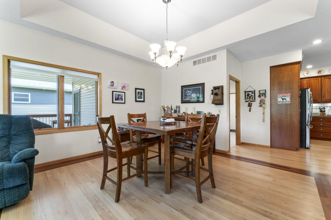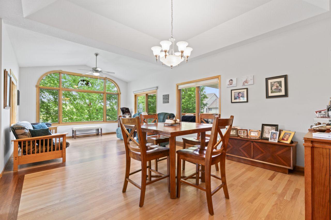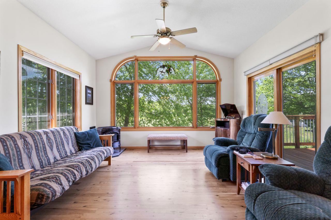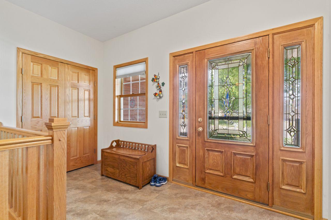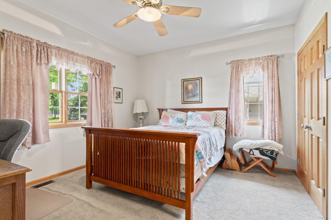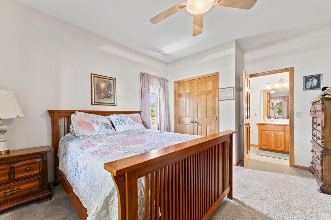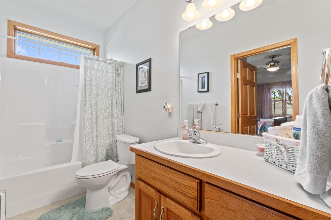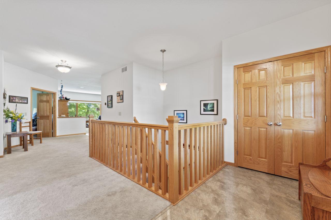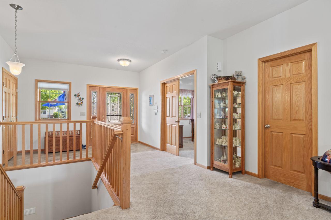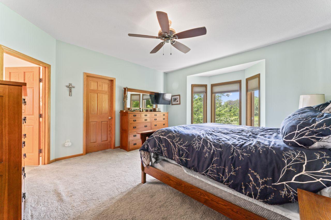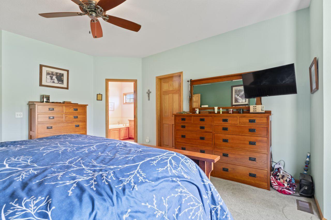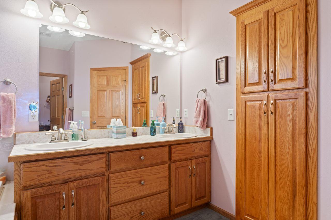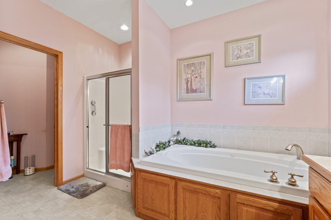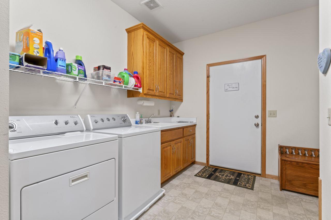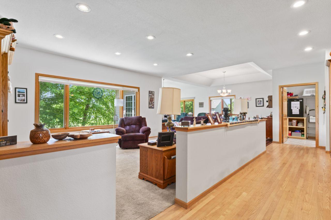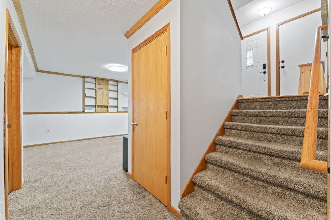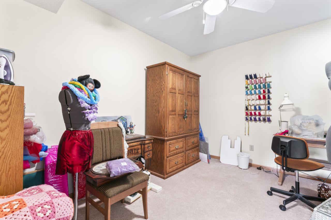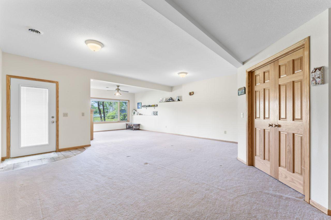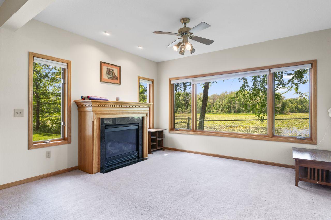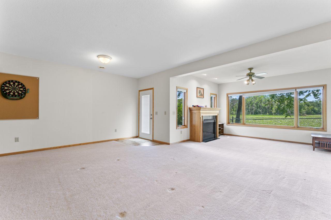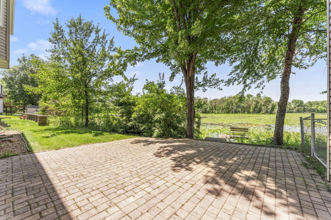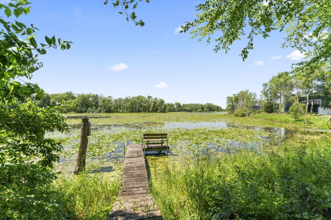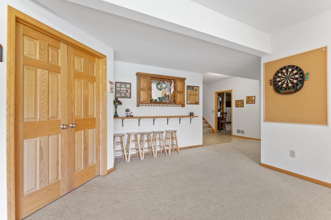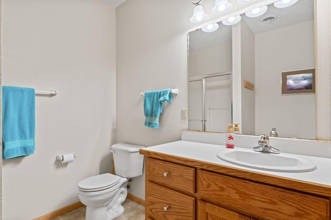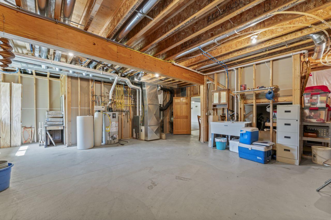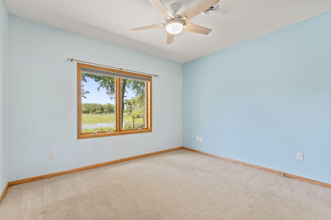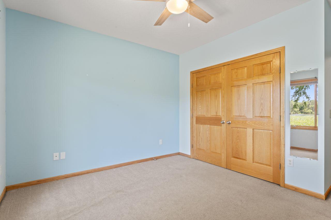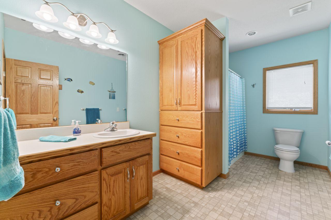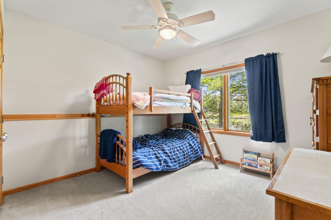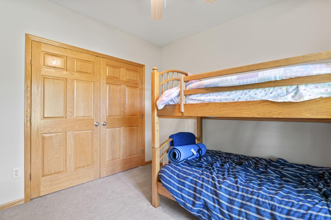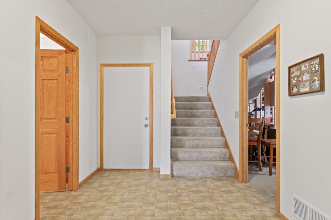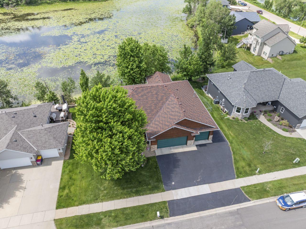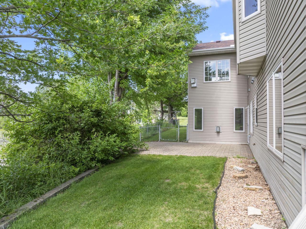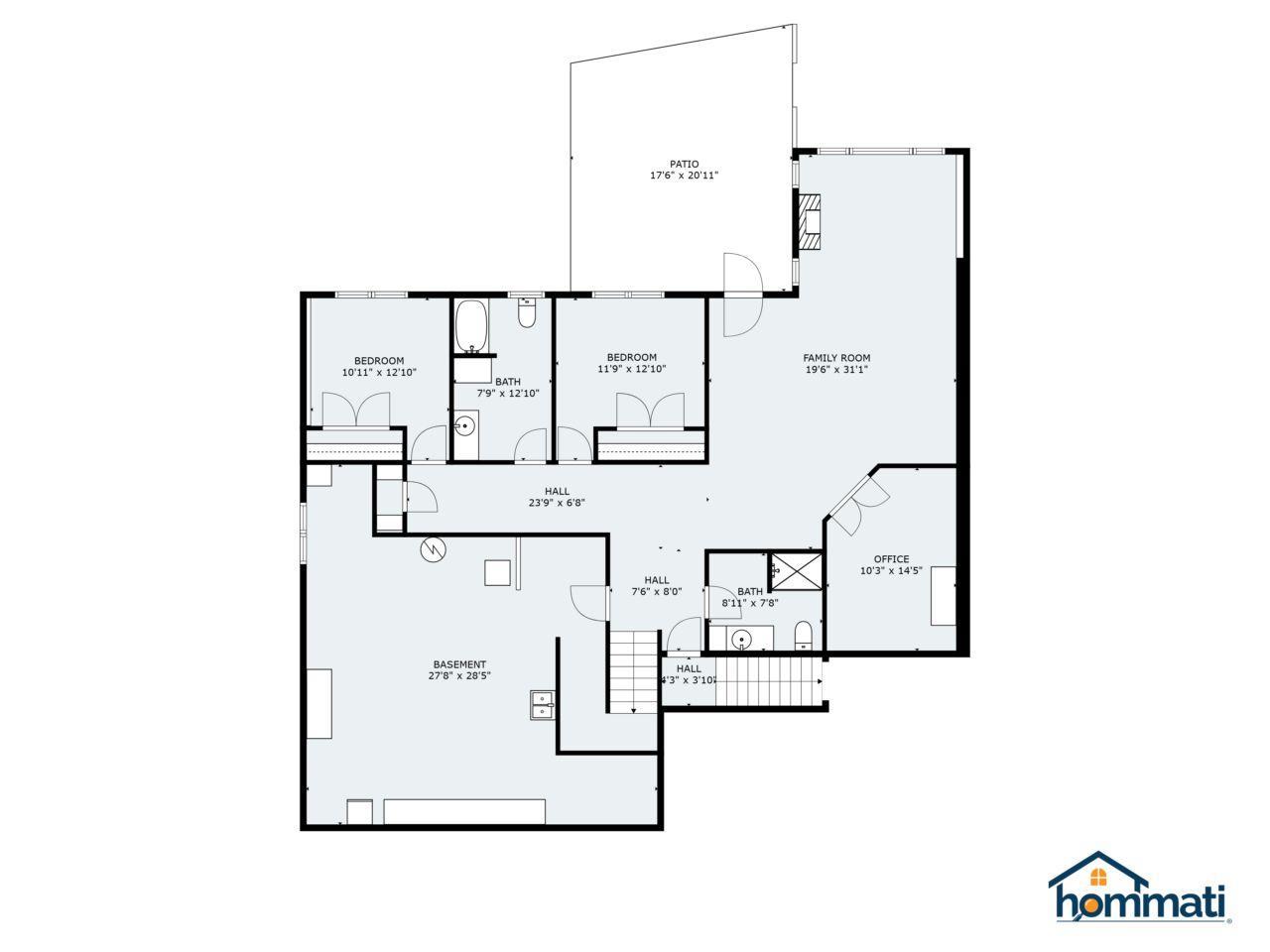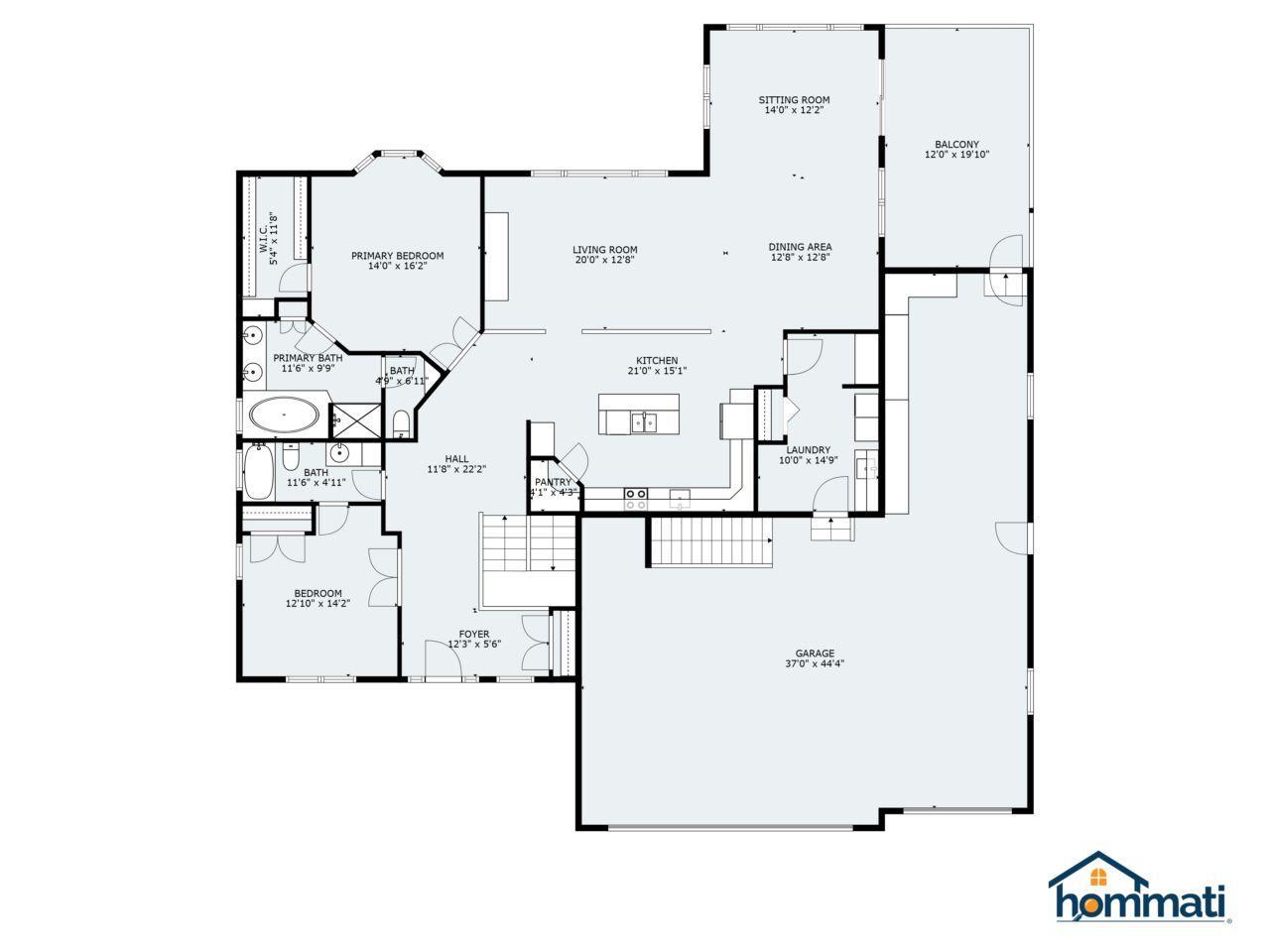
Property Listing
Description
Your waterfront home awaits at Twin Lake Estates! Discover the ultimate in comfortable, one-level living in this custom-built home, perfectly set on a serene waterfront pond. You'll love the water views from nearly every room across the entire back of the house, including your spacious primary bedroom with tall ceilings and abundant windows. The front exterior has a cabin feel, featuring real wood siding, elegant stone accents, and stately half-stone wrapped porch columns. Enjoy peaceful mornings or evenings on your large front porch, perfect for patio furniture, or unwind on the covered back deck, just off the delightful four-season porch – offering two fantastic outdoor retreats! Plus, the partially fenced backyard is ready for your furry friends to roam freely. And with anti-leaf gutters in place, you can say goodbye to tedious fall cleanups! Inside, the stylish open kitchen shines with premium finishes, designed for both everyday living and entertaining. While the main level provides all your essential amenities, the lower level expands your possibilities with two additional bedrooms and a sprawling unfinished area. This versatile space is ideal for a workshop, oversized storage, or can be customized to perfectly suit your needs. For the adventurous at heart, a convenient paved side area offers easy outdoor storage for your boat or camper. Need more space? The oversized garage boasts a unique fourth tandem stall, providing ample room for hobbies, vehicles, and all your gear. Don't miss the chance to make this extraordinary waterfront property your own – where convenience meets luxury!Property Information
Status: Active
Sub Type: ********
List Price: $499,900
MLS#: 6742876
Current Price: $499,900
Address: 3110 8th Avenue NW, Faribault, MN 55021
City: Faribault
State: MN
Postal Code: 55021
Geo Lat: 44.324539
Geo Lon: -93.279453
Subdivision: Twin Lakes Estates
County: Rice
Property Description
Year Built: 2005
Lot Size SqFt: 12196.8
Gen Tax: 2256
Specials Inst: 40
High School: ********
Square Ft. Source:
Above Grade Finished Area:
Below Grade Finished Area:
Below Grade Unfinished Area:
Total SqFt.: 4404
Style: Array
Total Bedrooms: 4
Total Bathrooms: 4
Total Full Baths: 3
Garage Type:
Garage Stalls: 4
Waterfront:
Property Features
Exterior:
Roof:
Foundation:
Lot Feat/Fld Plain:
Interior Amenities:
Inclusions: ********
Exterior Amenities:
Heat System:
Air Conditioning:
Utilities:


