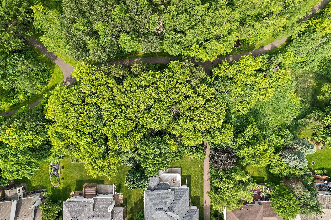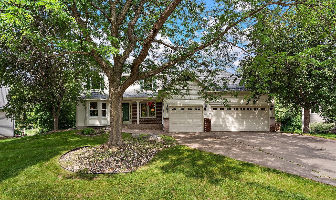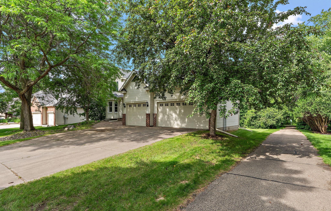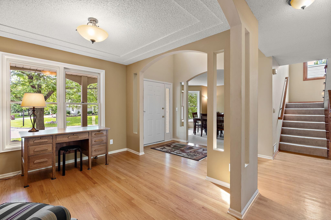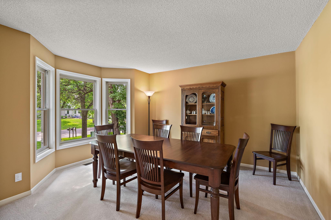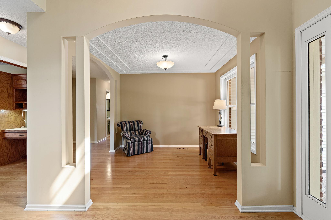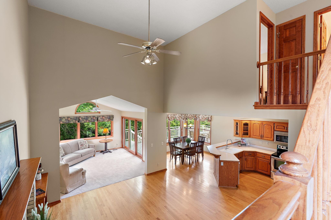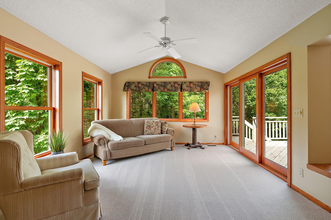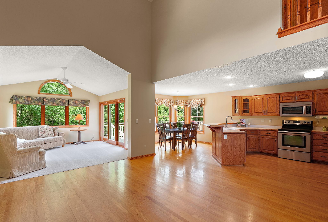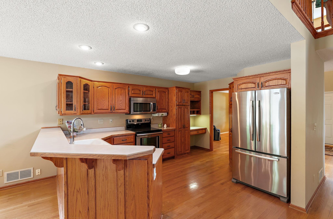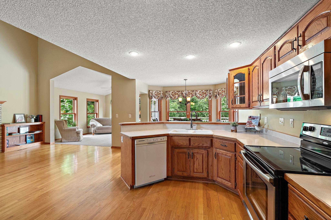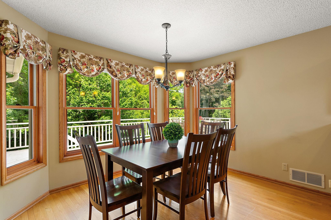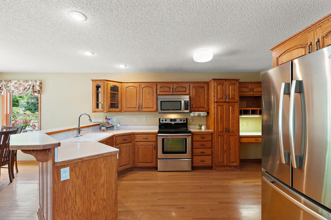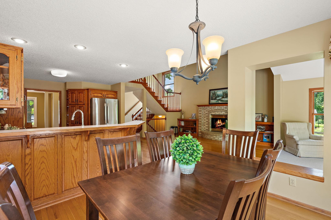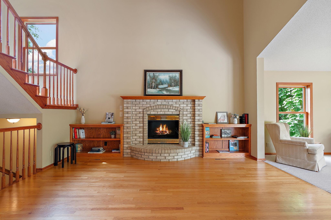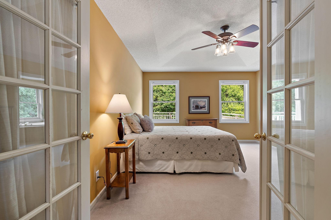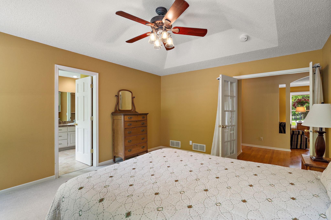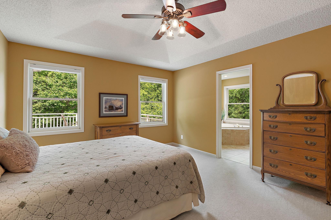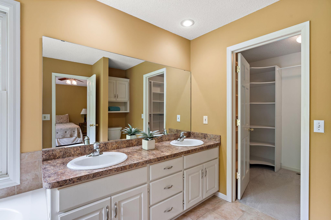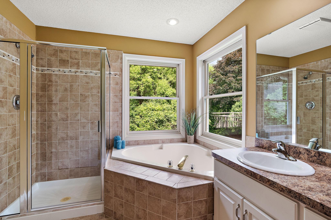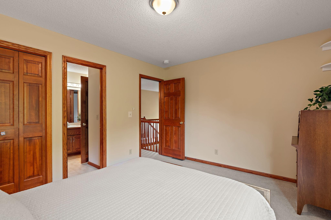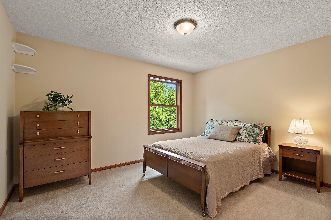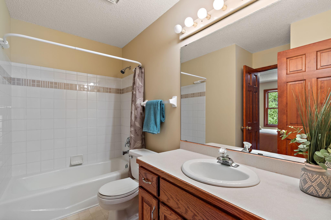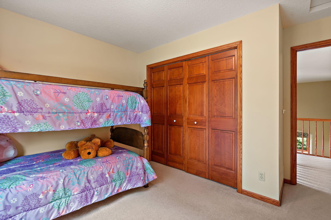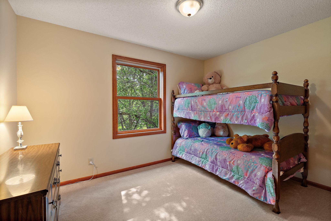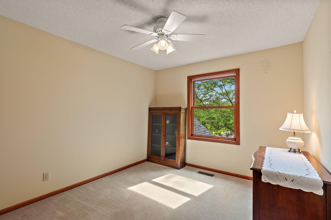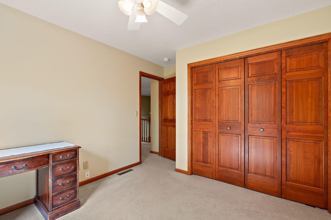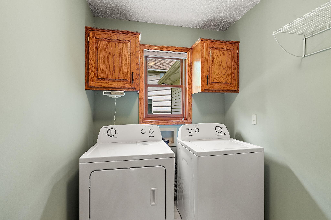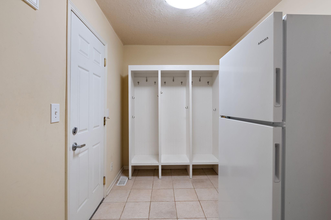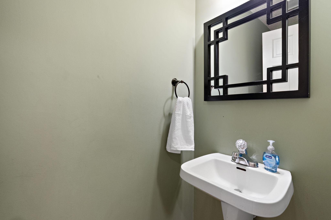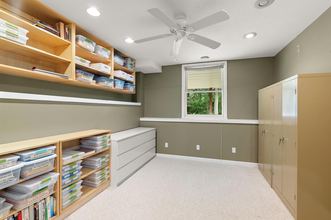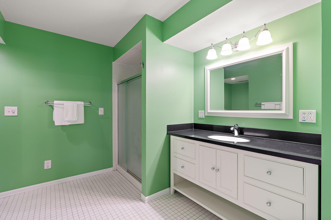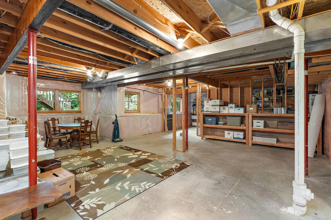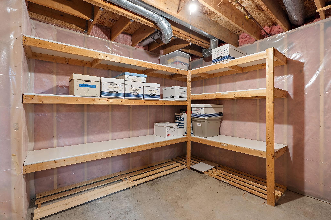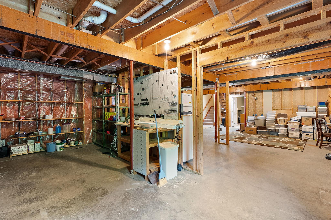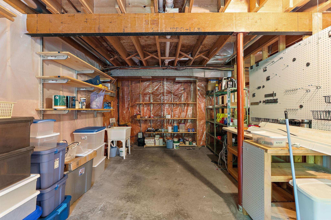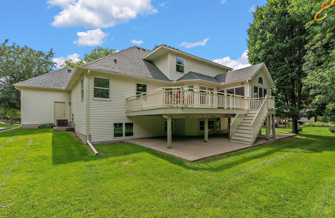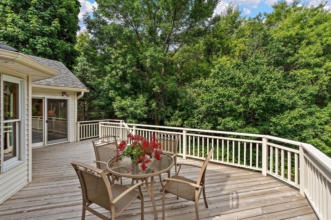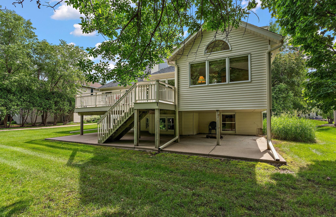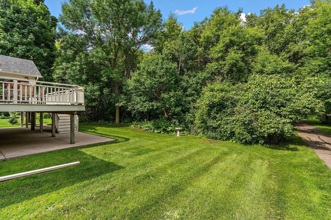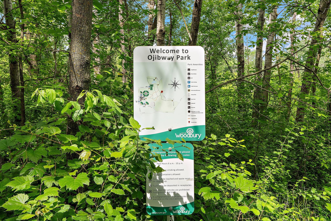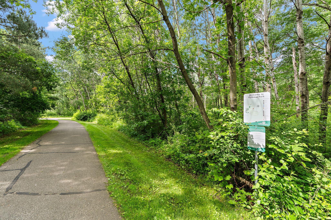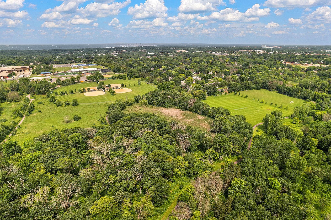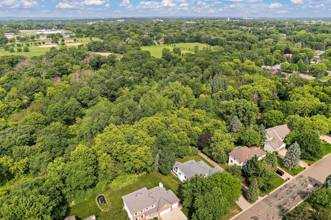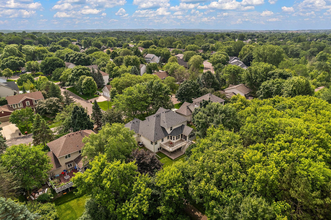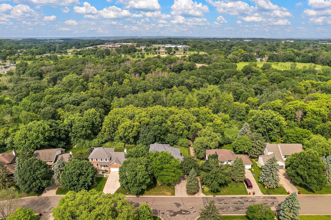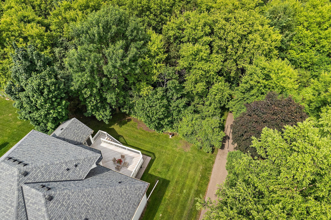
Property Listing
Description
Great Woodbury home on incredible lot backing to Ojibway Park and Trail System. Wonderful open floor plan includes Main Level Living and Spacious Rooms. As you walk in you will immediately feel the openness. This grand space has a Formal Dining Room and space for a Main Floor Office or additional family room. Stepping inside further you will experience the Great Room with Two-Story Vaulted Ceiling, Gas Fireplace and Built-ins. There is a nice sized Kitchen and Sunlit Eating Area. Step into the beautiful Four-Season Sunroom and soak up the sun or walkout for some fresh-air on to the Oversized Deck overlooking the beautiful, Private Backyard. Around the corner, is the Main Floor Primary Suite which includes a Full Bath w/separate Tub and Shower, Walk-In Closet with nice built in organizers. Plus there is a main floor laundry room and separate mudroom too. Upstairs you will find 3 more spacious bedrooms and a full bathroom. The lower level is mostly unfinished, however there is an office and 3/4 bathroom that is finished, some nice storage space and a wide open canvas just waiting for your ideas. The garage is a 2 1/2 car garage. On the side with the one car stall, the previous owners added a mudroom which limits the third stall, however there is plenty of space for storage of bikes, mowers, lawn equipment, workbench, etc. Come and tour this great home and see the possibilities that awaitProperty Information
Status: Active
Sub Type: ********
List Price: $549,900
MLS#: 6742278
Current Price: $549,900
Address: 2572 Windsor Lane, Saint Paul, MN 55125
City: Saint Paul
State: MN
Postal Code: 55125
Geo Lat: 44.91122
Geo Lon: -92.948979
Subdivision: Woodbury On Park Add 03
County: Washington
Property Description
Year Built: 1992
Lot Size SqFt: 10454.4
Gen Tax: 6372
Specials Inst: 0
High School: ********
Square Ft. Source:
Above Grade Finished Area:
Below Grade Finished Area:
Below Grade Unfinished Area:
Total SqFt.: 4116
Style: Array
Total Bedrooms: 4
Total Bathrooms: 4
Total Full Baths: 2
Garage Type:
Garage Stalls: 3
Waterfront:
Property Features
Exterior:
Roof:
Foundation:
Lot Feat/Fld Plain: Array
Interior Amenities:
Inclusions: ********
Exterior Amenities:
Heat System:
Air Conditioning:
Utilities:


